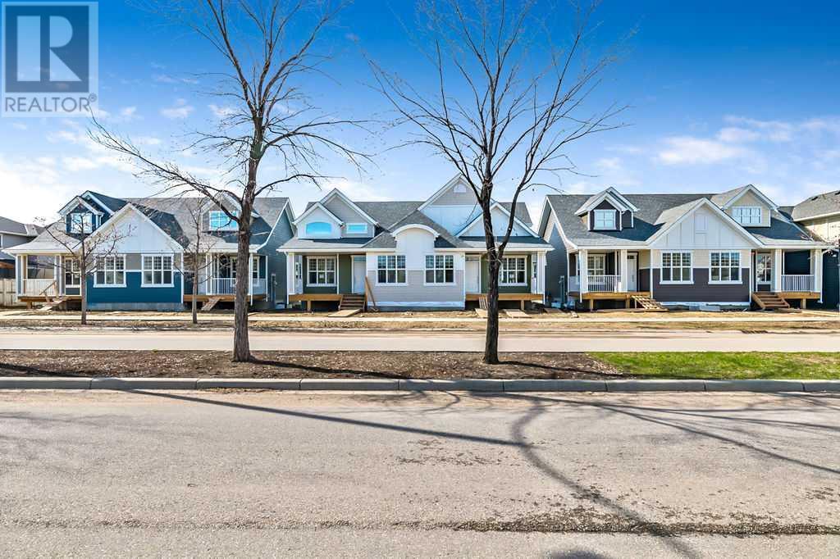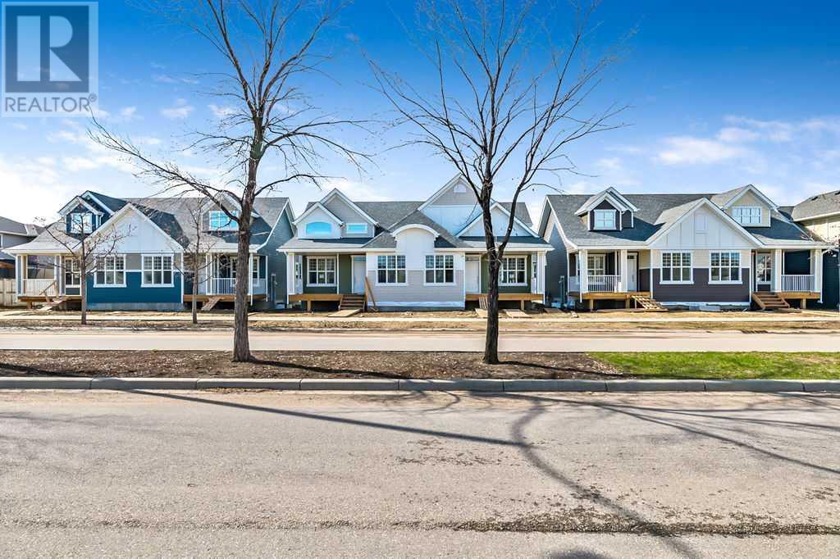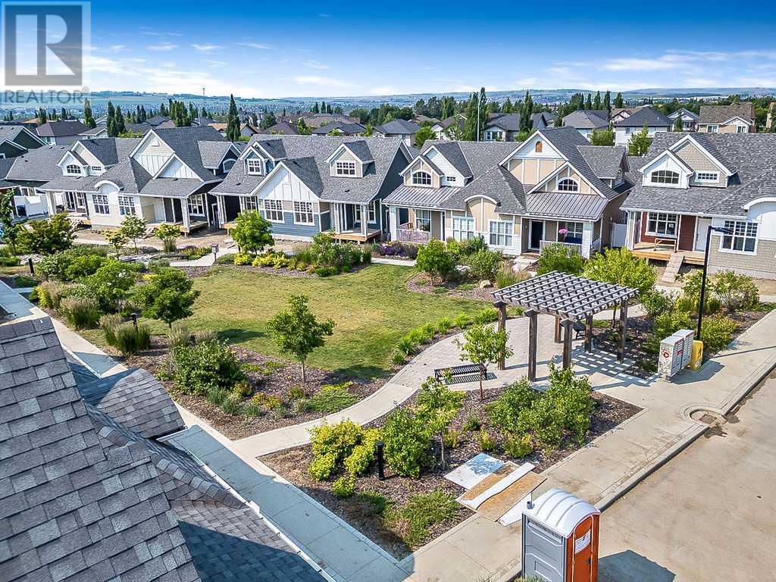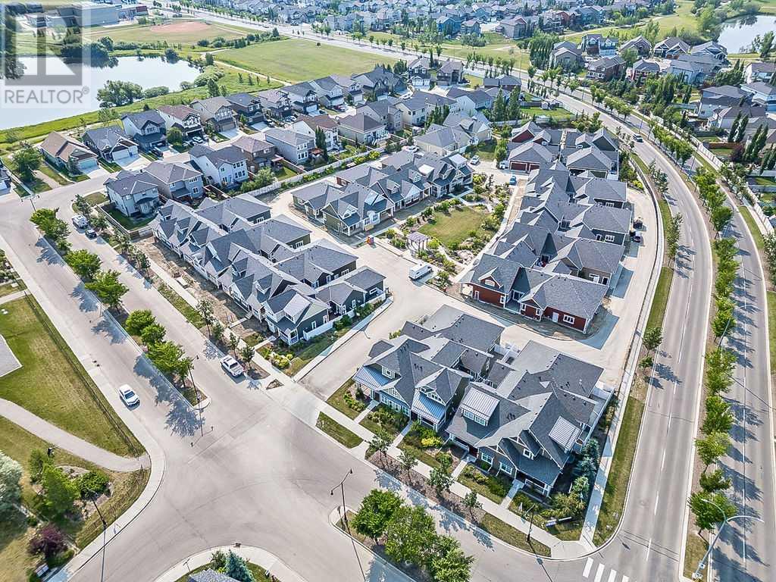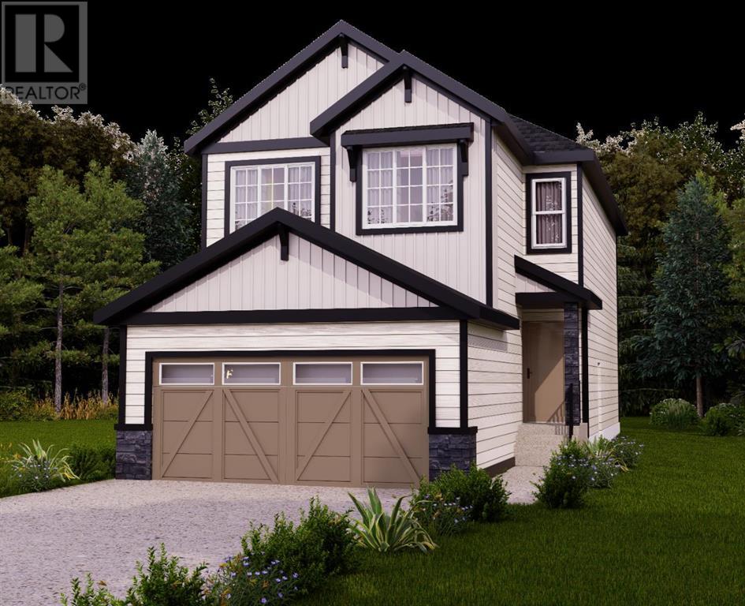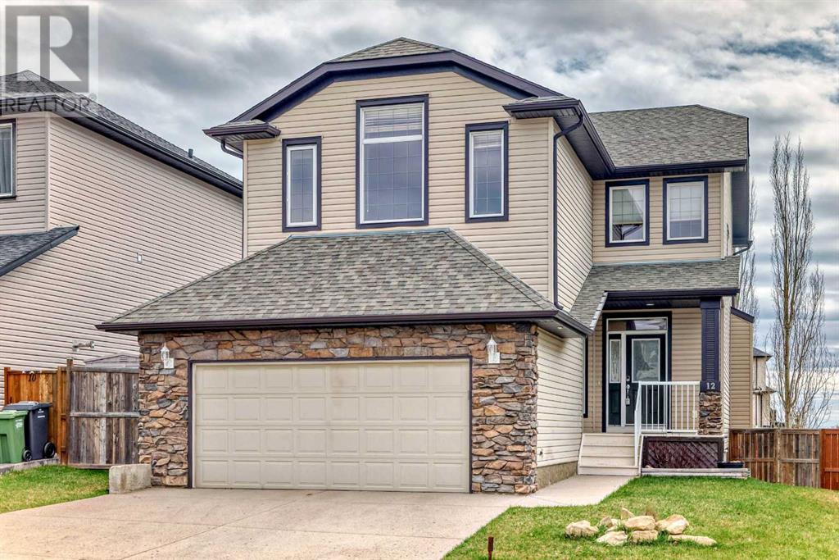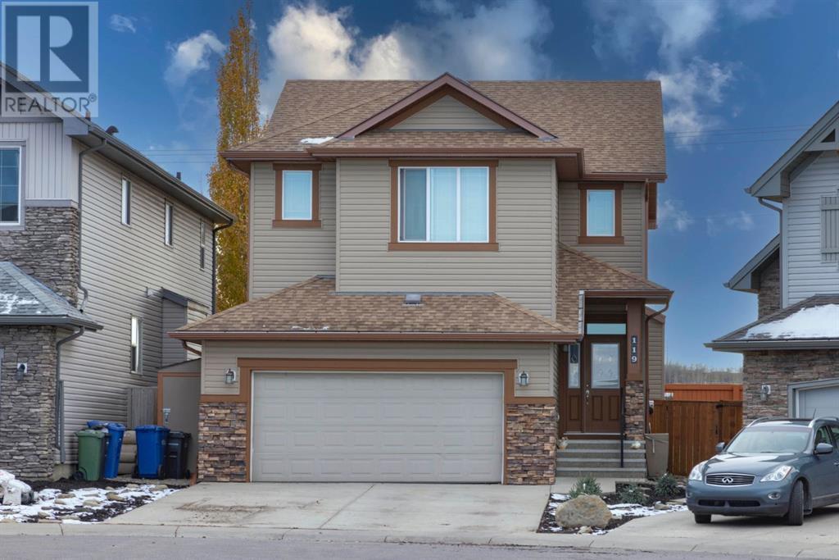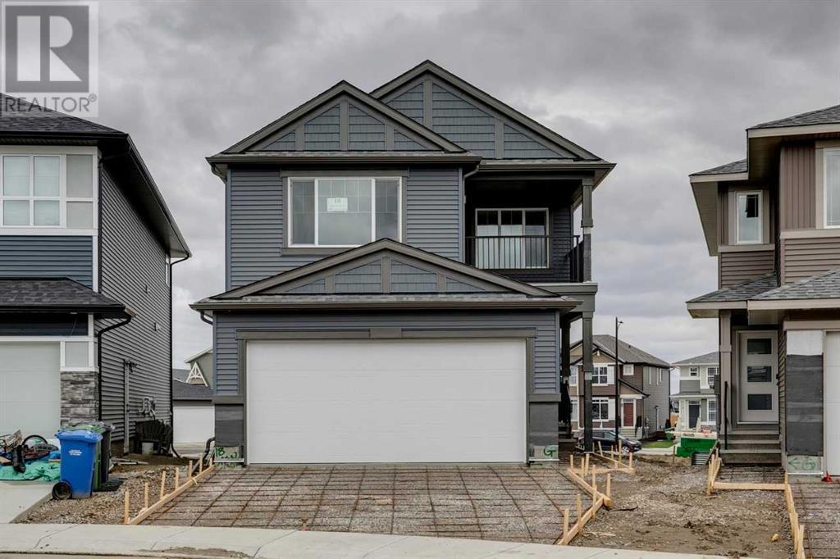Free account required
Unlock the full potential of your property search with a free account! Here's what you'll gain immediate access to:
- Exclusive Access to Every Listing
- Personalized Search Experience
- Favorite Properties at Your Fingertips
- Stay Ahead with Email Alerts

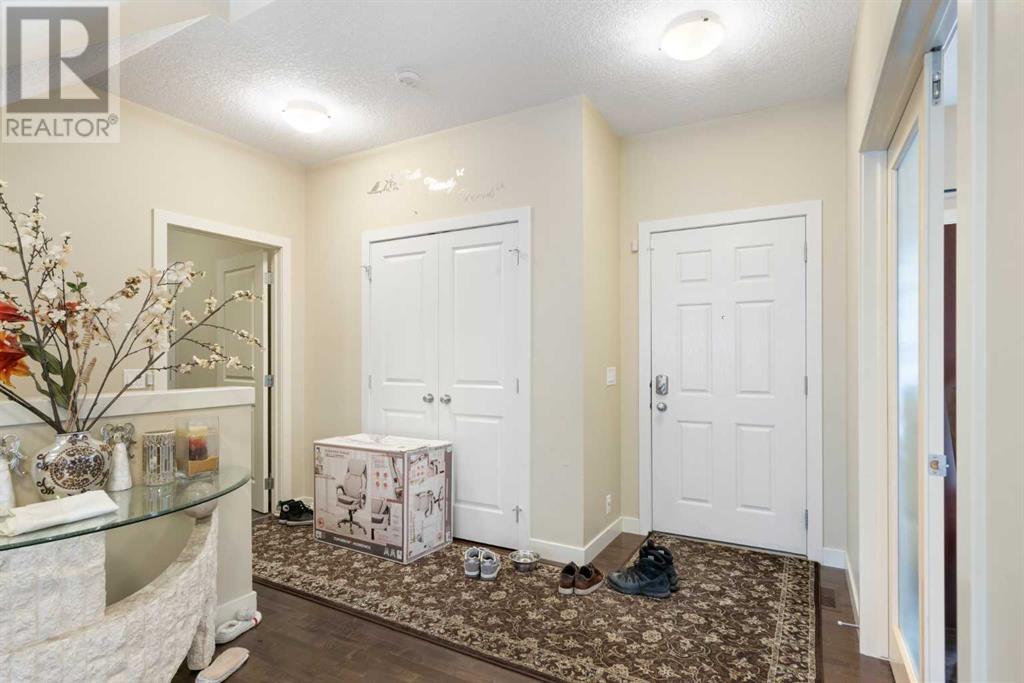
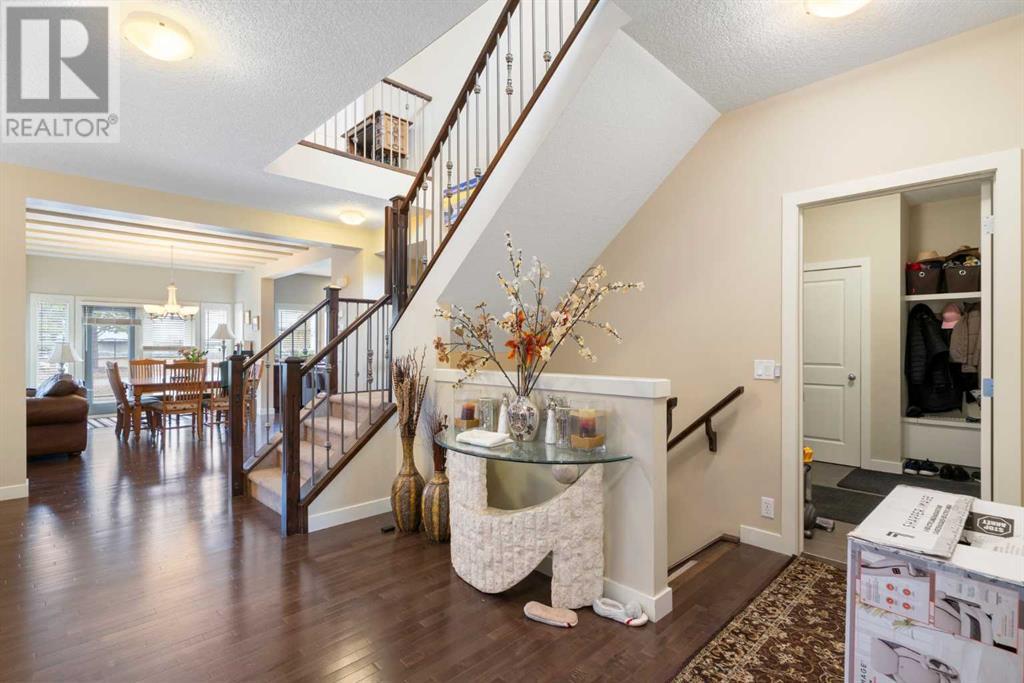
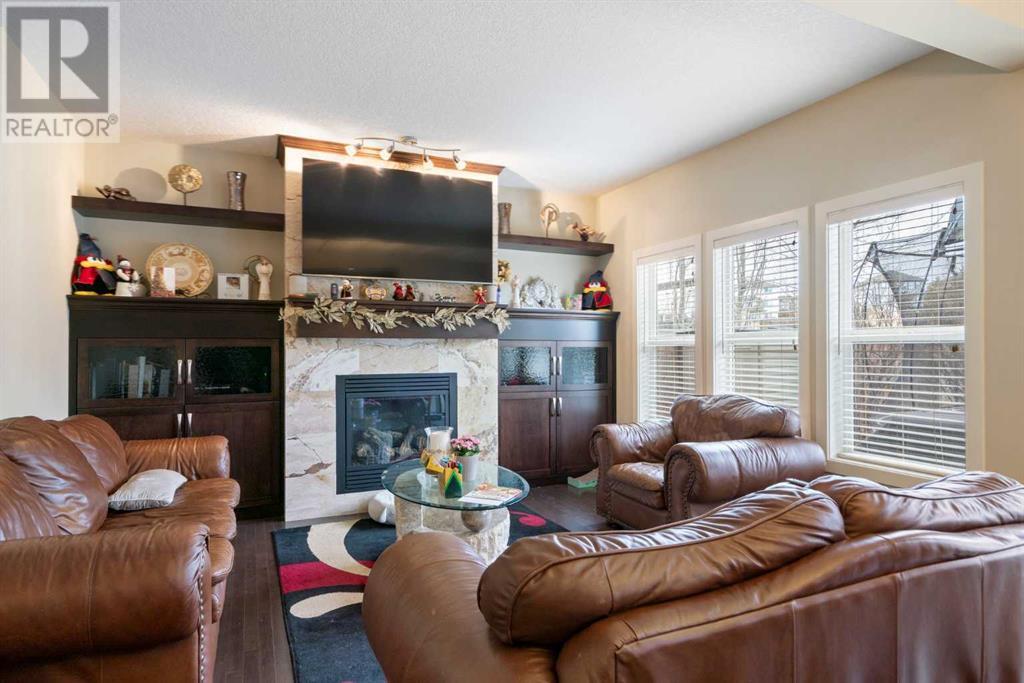

$799,900
103 Westmount Green
Okotoks, Alberta, Alberta, T1S2L3
MLS® Number: A2205068
Property description
Welcome to 103 Westmount Green, Okotoks, Alberta – an executive-style home designed for both growing and established families. As you approach, a charming front porch leads you into an open-concept main level, creating a welcoming first impression. The kitchen is a standout feature, offering custom wood cabinetry, sleek granite countertops, and a large walk-in pantry. This space seamlessly connects to the living and dining areas, making it ideal for both daily living and entertaining. Hardwood flows seamlessly throughout the main level. The main level also includes a spacious office, perfect for remote work or study, along with a convenient 2-piece bathroom. Upstairs, tall ceilings enhance the open feel of the space, leading to a generous bonus room, two well-sized bedrooms for children, and a spacious primary bedroom with a 5-piece ensuite. Enjoy picturesque views of the green space behind the home from the primary bedroom. The second floor also features a grand laundry room and a full 4-piece bathroom. The fully finished basement offers additional living space with a bedroom, a 3-piece bathroom, and a large recreation room—ideal for a home theatre, play area, or fitness space. The backyard is levelled and beautifully designed with a paved patio, backing onto a tranquil walkway and green space. Located within walking distance to shopping, schools, and amenities, this home offers both convenience and a peaceful setting, making it the perfect place for your family to call home.
Building information
Type
*****
Appliances
*****
Basement Development
*****
Basement Type
*****
Constructed Date
*****
Construction Material
*****
Construction Style Attachment
*****
Cooling Type
*****
Exterior Finish
*****
Fireplace Present
*****
FireplaceTotal
*****
Flooring Type
*****
Foundation Type
*****
Half Bath Total
*****
Heating Type
*****
Size Interior
*****
Stories Total
*****
Total Finished Area
*****
Utility Water
*****
Land information
Amenities
*****
Fence Type
*****
Land Disposition
*****
Landscape Features
*****
Sewer
*****
Size Depth
*****
Size Frontage
*****
Size Irregular
*****
Size Total
*****
Rooms
Main level
Pantry
*****
Other
*****
Office
*****
Living room
*****
Other
*****
Dining room
*****
2pc Bathroom
*****
Breakfast
*****
Foyer
*****
Basement
Bedroom
*****
Furnace
*****
Recreational, Games room
*****
3pc Bathroom
*****
Second level
Primary Bedroom
*****
Laundry room
*****
Bonus Room
*****
Bedroom
*****
Bedroom
*****
5pc Bathroom
*****
4pc Bathroom
*****
Courtesy of Town Residential
Book a Showing for this property
Please note that filling out this form you'll be registered and your phone number without the +1 part will be used as a password.
