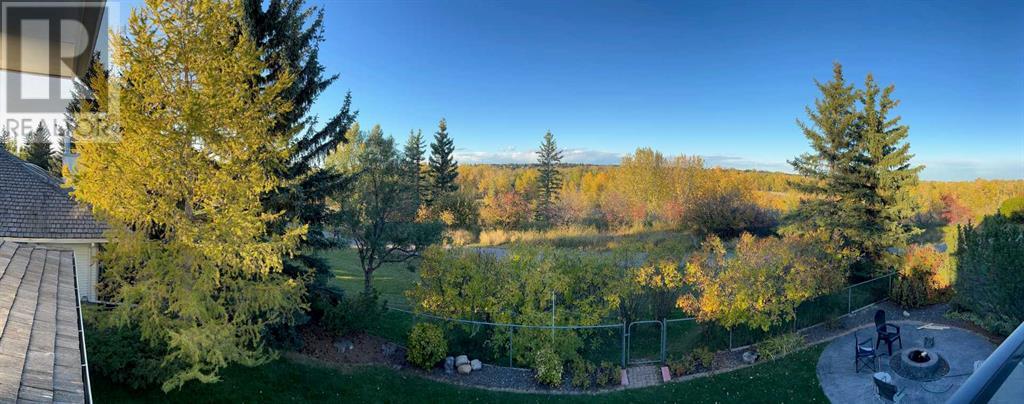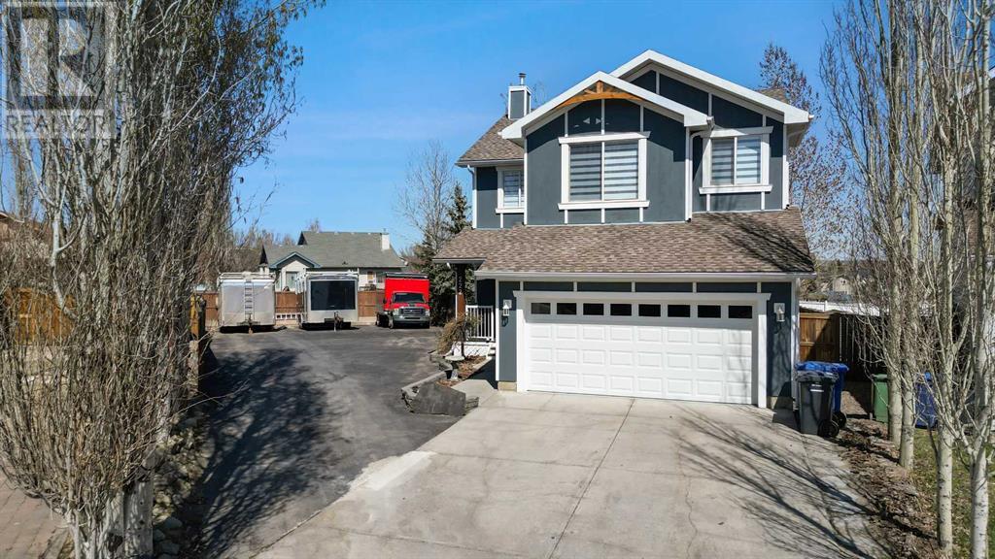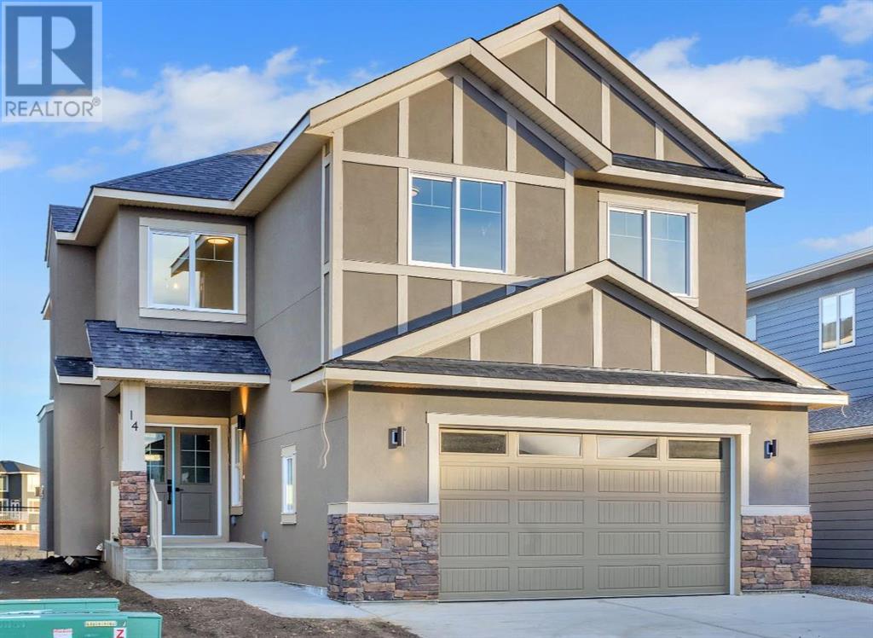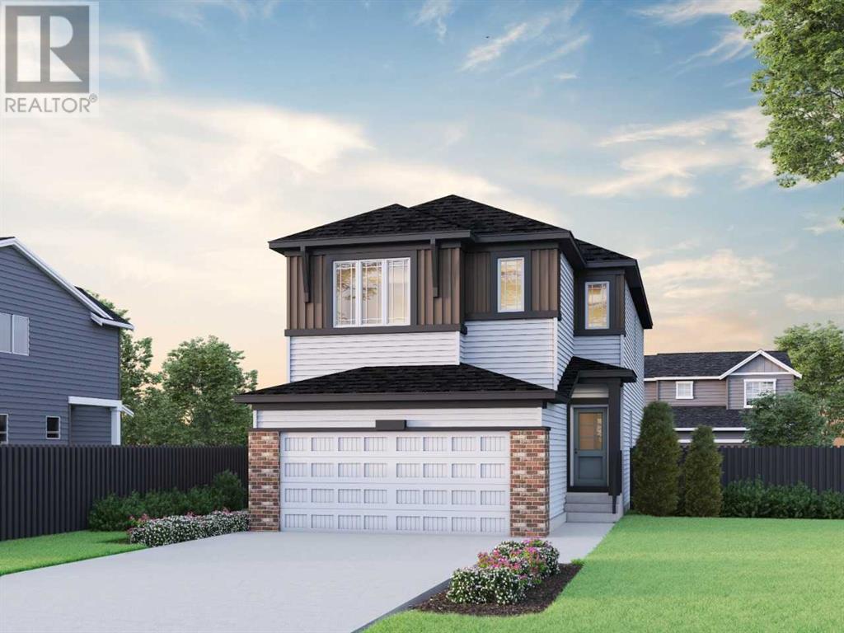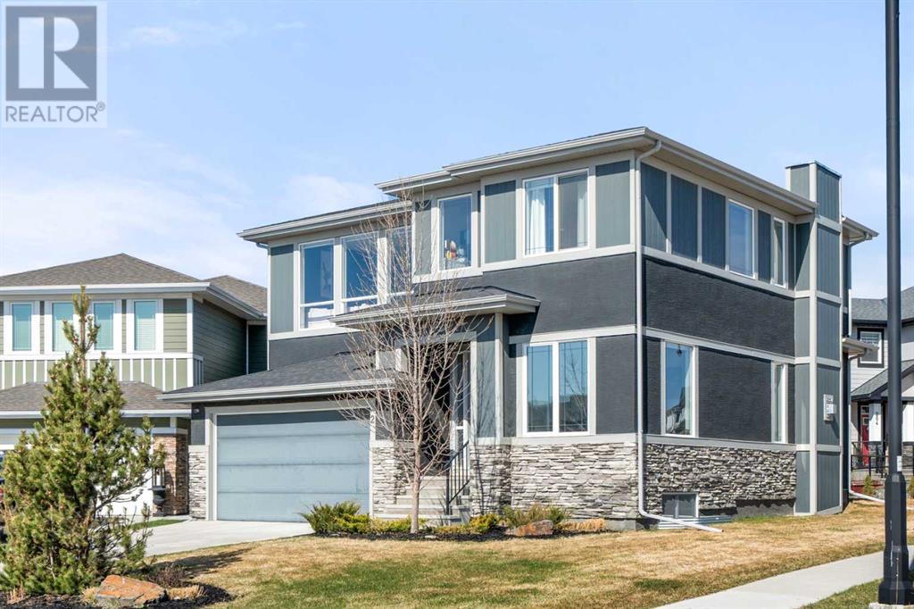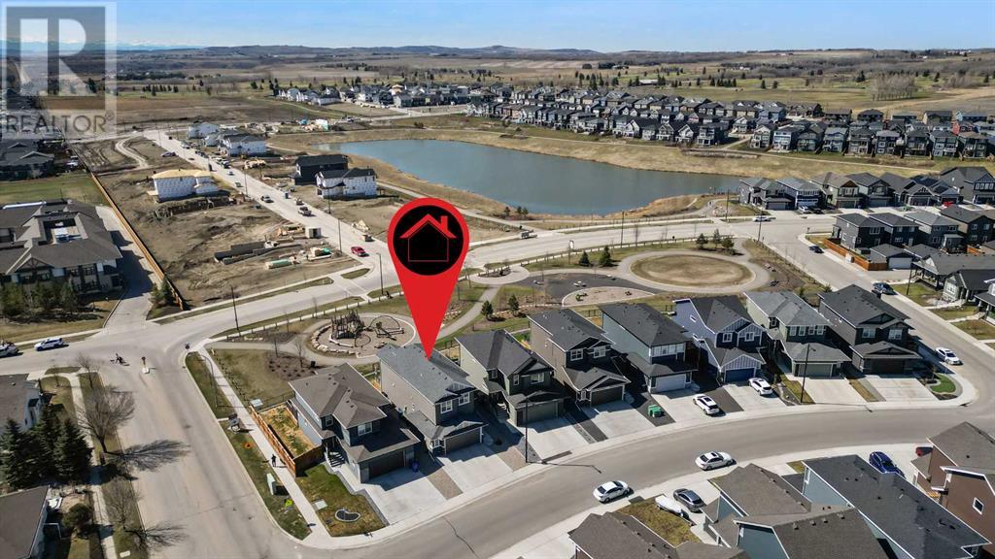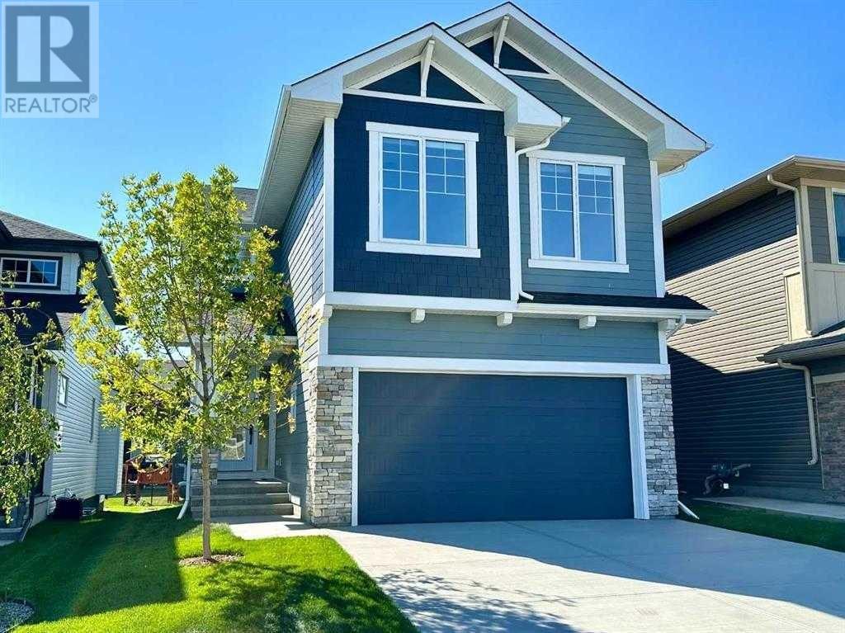Free account required
Unlock the full potential of your property search with a free account! Here's what you'll gain immediate access to:
- Exclusive Access to Every Listing
- Personalized Search Experience
- Favorite Properties at Your Fingertips
- Stay Ahead with Email Alerts
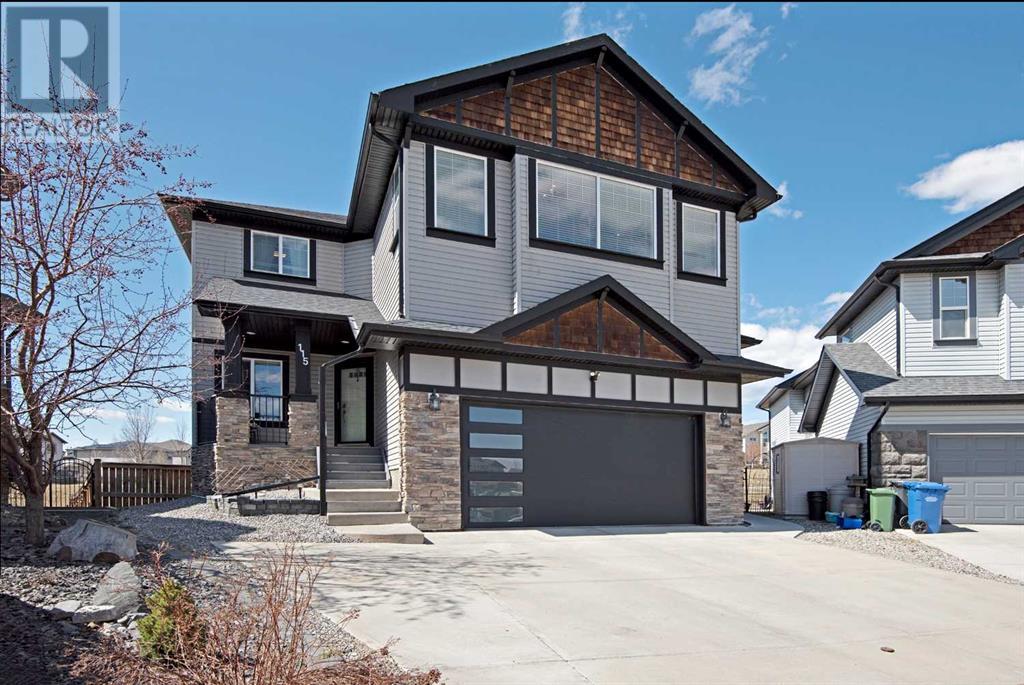
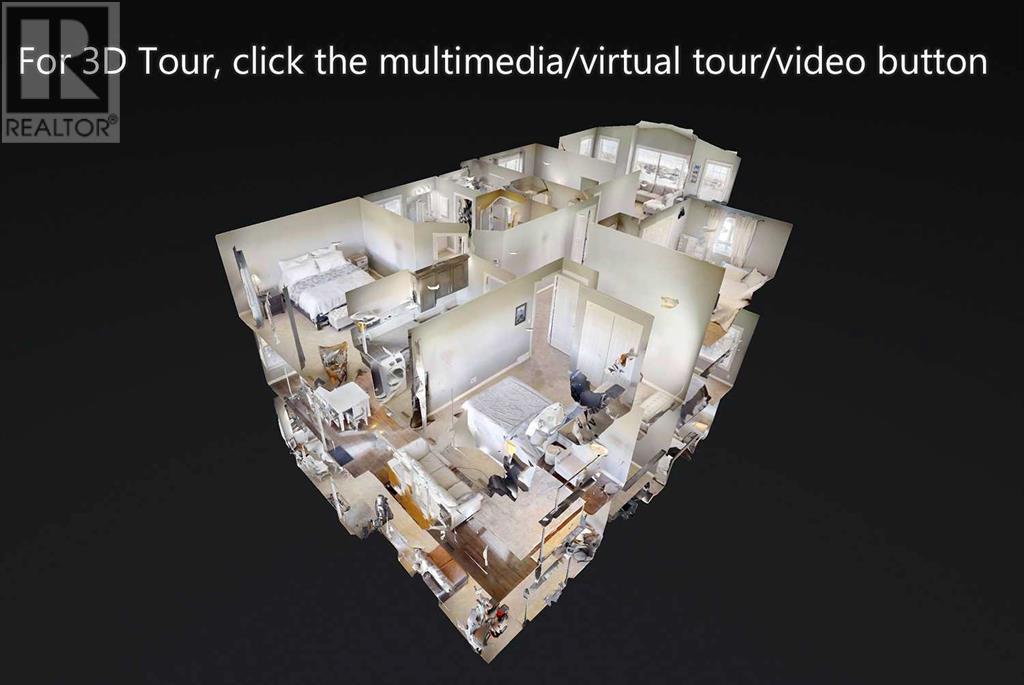

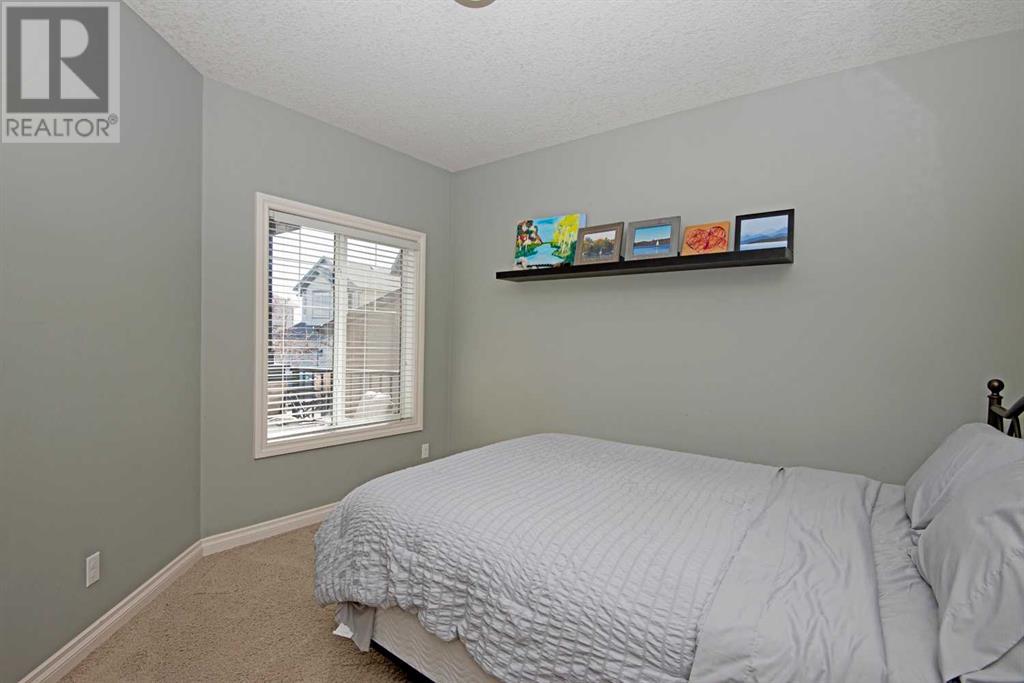
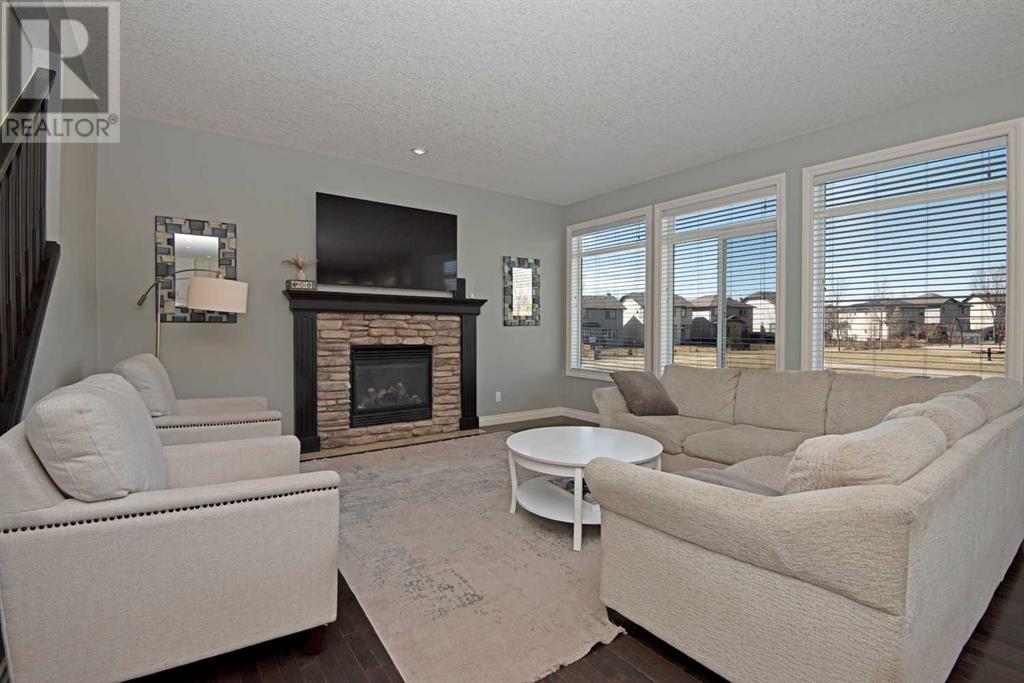
$899,000
115 Westmount Green
Okotoks, Alberta, Alberta, T1S2L3
MLS® Number: A2212895
Property description
Massive, air conditioned, 2 storey walkout home in ever popular Westmount, situated at the head of a family friendly cul-de-sac and sitting on a pie-shaped lot that backs west to a wide open green space, walking path system and playground! The local school and the best of Okotoks' shopping are a short walk away! Extended width front driveway leads to the double attached garage which benefits from an elegant new garage door. Beyond the covered front porch, enter into this super family home. On your left are barn doors granting access to a den, ideal for the home worker. Beyond is the large but cozy living room with a gas fireplace and a wall of windows overlooking the green space behind. The windows continue into the huge dining room and massive and upgraded kitchen which has light coloured, extended height cabinets, a large island and breakfast bar that can accommodate the whole family, granite countertops galore, a stainless steel appliance package and a door leading to the oversized walk through pantry which has a freezer. The main floor completes with a mud room and a half bathroom. Upstairs, you'll find a huge bonus room with a vaulted ceiling, a gas fireplace and a mass of windows offering views east across and beyond town! To the rear of the home is the primary bedroom, which has a sumptuous 5 pc ensuite bathroom, a laundry room and one of the other 3 bedrooms, all of which are well proportioned and share the 4 pc family bathroom. The builder finished basement offers a family room with yet another fireplace, a recreation room with an excellent kitchenette, a large fifth bedroom, a 4 pc basement bedroom and plenty of storage space in the utility room and under the staircase. The rear yard has a large main level deck with a patio beneath, a hot tub, a shed and direct access to the green space and instead of lawn, you'll find shale, to keep the yard maintenance to a minimum! The oversized double attached garage is heated, drywalled and insulated, has a side mounted garage door opener, hosts the central vacuum system and has excellent internal height that might lend itself to installing a future car lift and/or wall mounted shelving. Excellent value here. Call your favourite Realtor, book a showing and make it yours!
Building information
Type
*****
Appliances
*****
Basement Development
*****
Basement Features
*****
Basement Type
*****
Constructed Date
*****
Construction Material
*****
Construction Style Attachment
*****
Cooling Type
*****
Exterior Finish
*****
Fireplace Present
*****
FireplaceTotal
*****
Flooring Type
*****
Foundation Type
*****
Half Bath Total
*****
Heating Fuel
*****
Heating Type
*****
Size Interior
*****
Stories Total
*****
Total Finished Area
*****
Utility Water
*****
Land information
Amenities
*****
Fence Type
*****
Sewer
*****
Size Depth
*****
Size Frontage
*****
Size Irregular
*****
Size Total
*****
Rooms
Upper Level
Laundry room
*****
4pc Bathroom
*****
Bedroom
*****
Bedroom
*****
Bedroom
*****
5pc Bathroom
*****
Other
*****
Primary Bedroom
*****
Bonus Room
*****
Main level
Other
*****
2pc Bathroom
*****
Living room
*****
Dining room
*****
Kitchen
*****
Den
*****
Basement
Furnace
*****
4pc Bathroom
*****
Bedroom
*****
Other
*****
Recreational, Games room
*****
Family room
*****
Courtesy of Greater Calgary Real Estate
Book a Showing for this property
Please note that filling out this form you'll be registered and your phone number without the +1 part will be used as a password.

