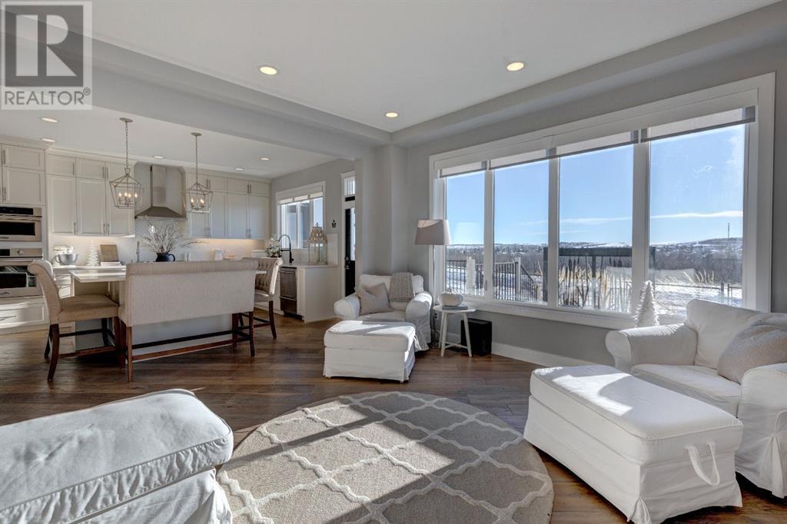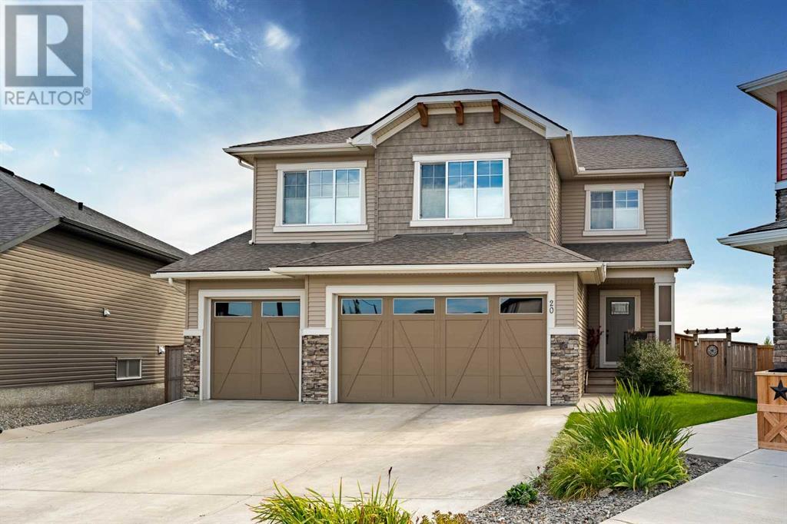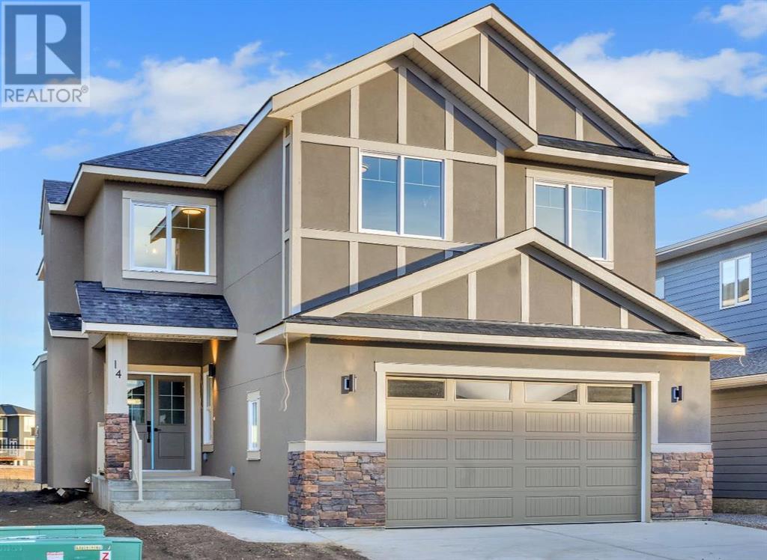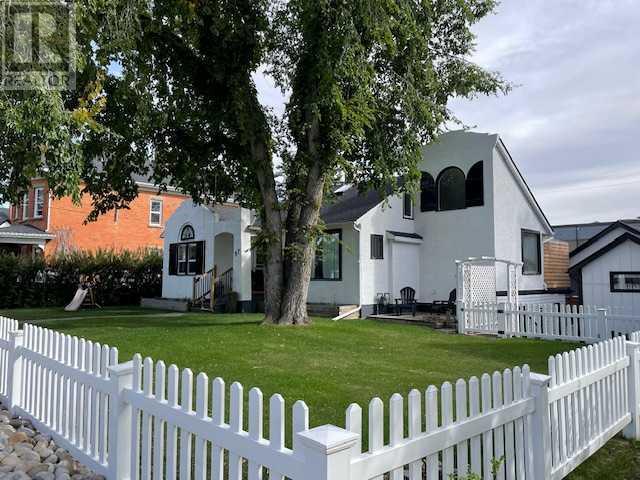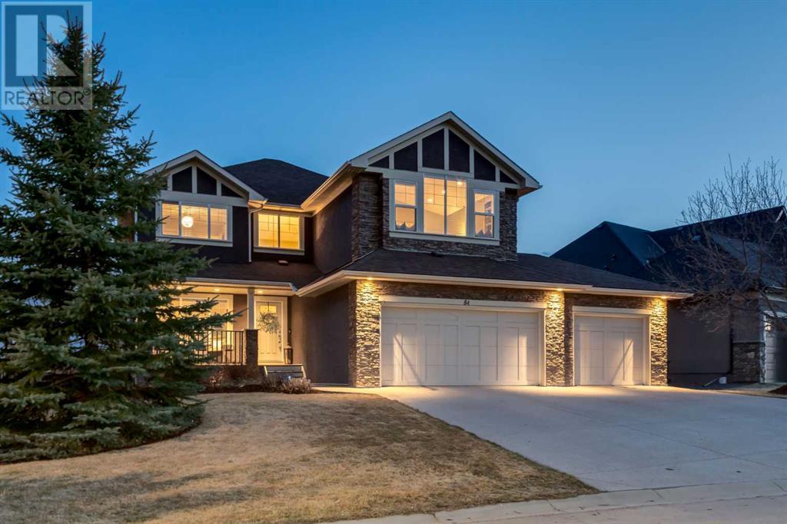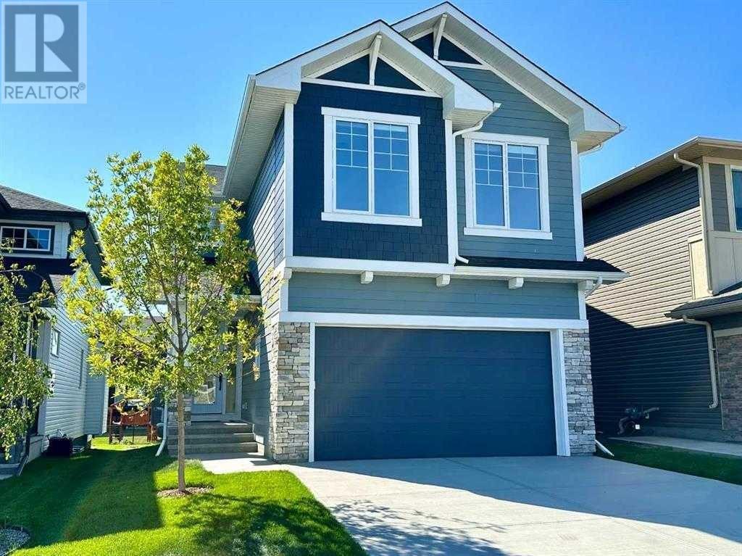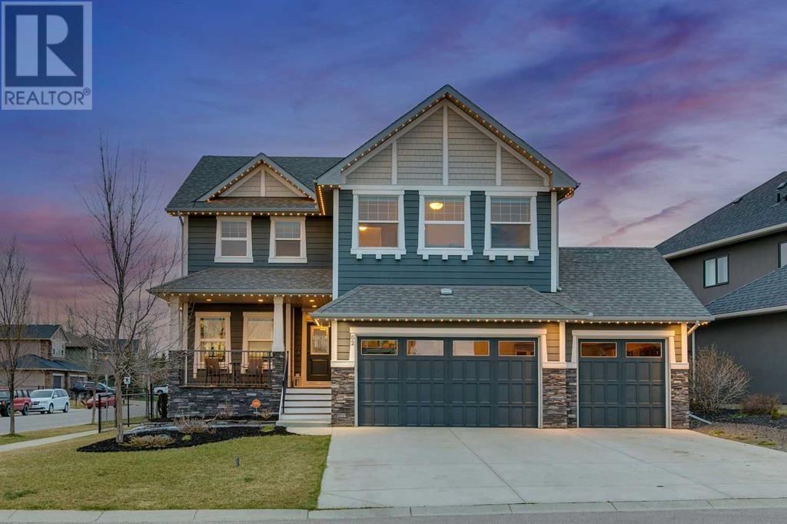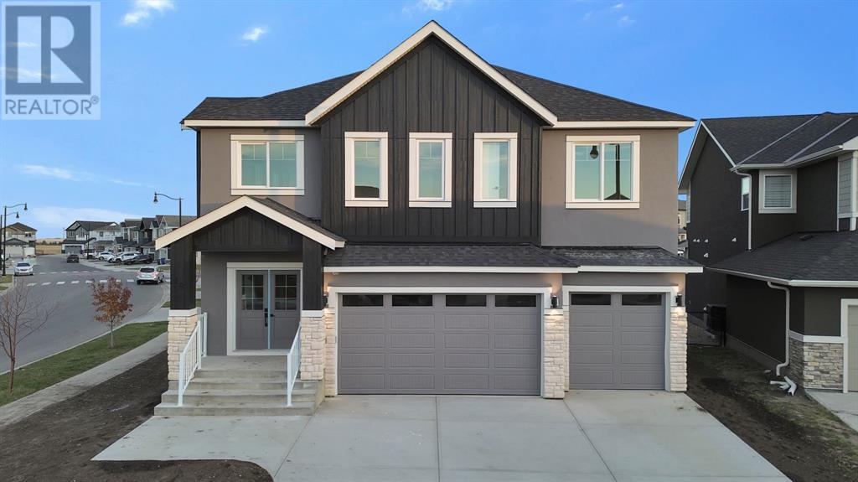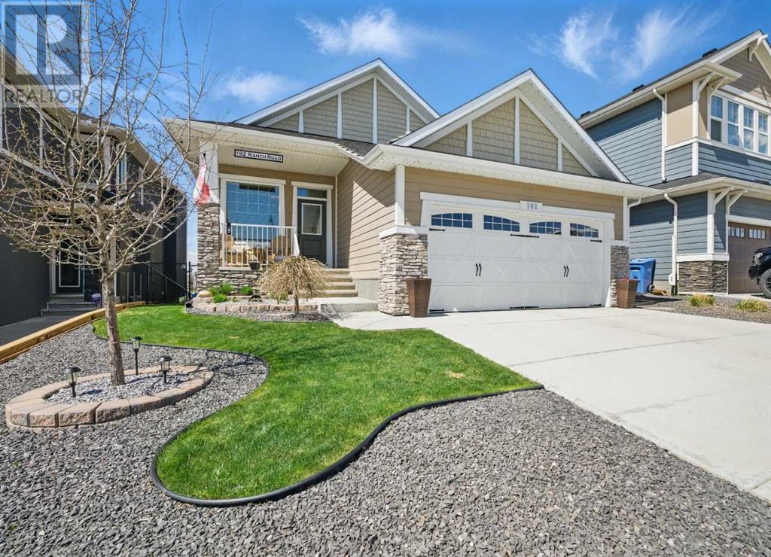Free account required
Unlock the full potential of your property search with a free account! Here's what you'll gain immediate access to:
- Exclusive Access to Every Listing
- Personalized Search Experience
- Favorite Properties at Your Fingertips
- Stay Ahead with Email Alerts

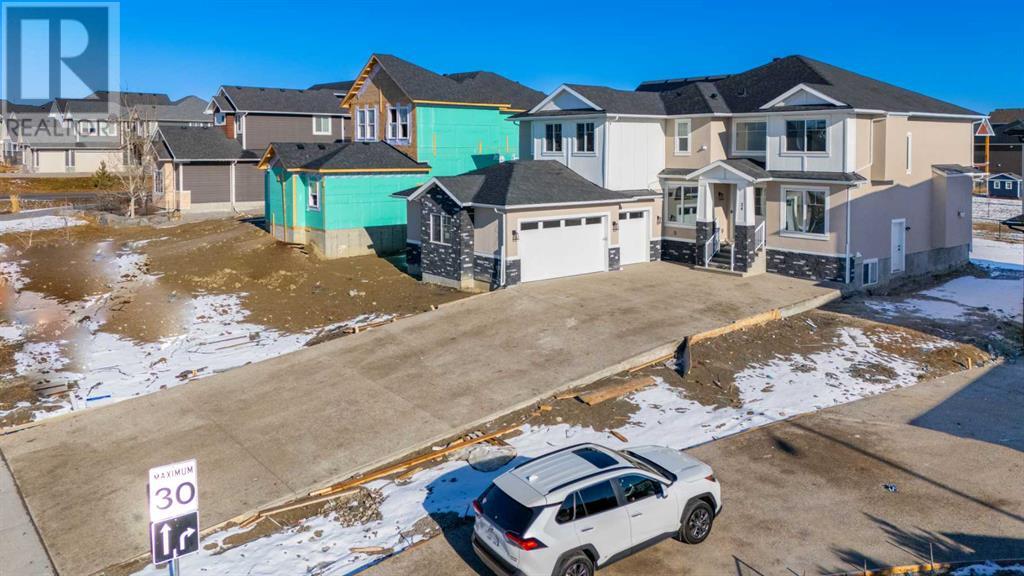
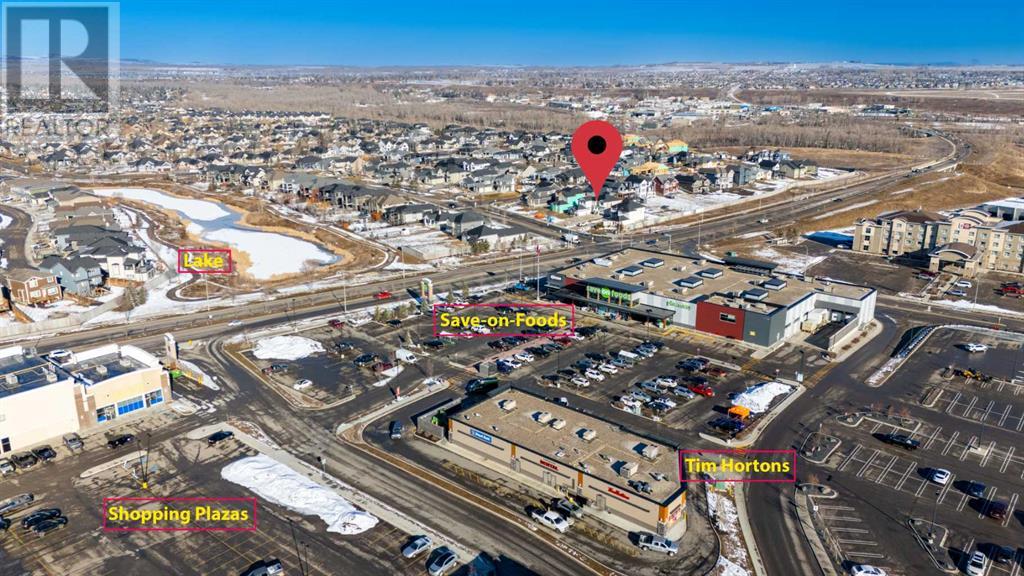
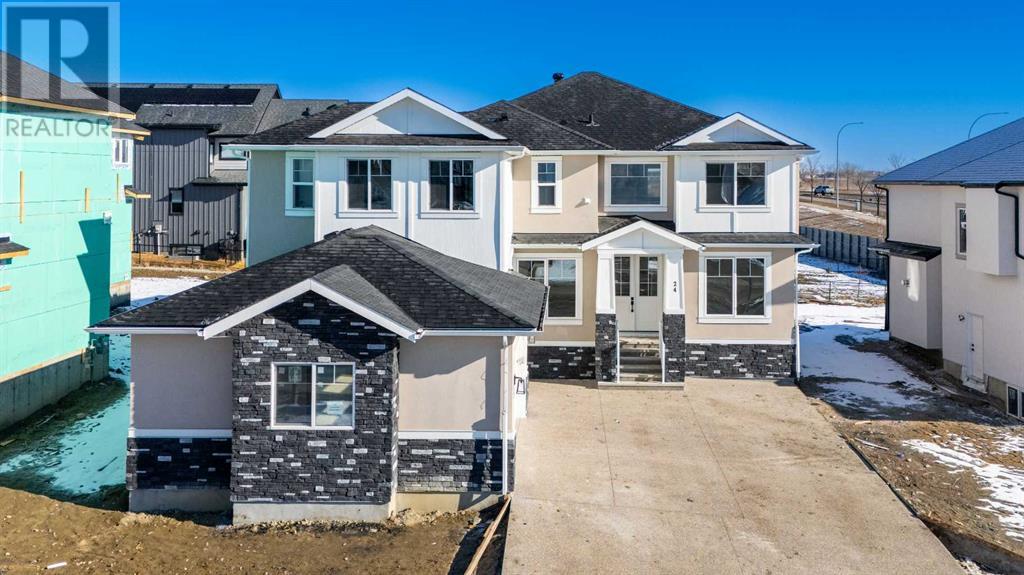
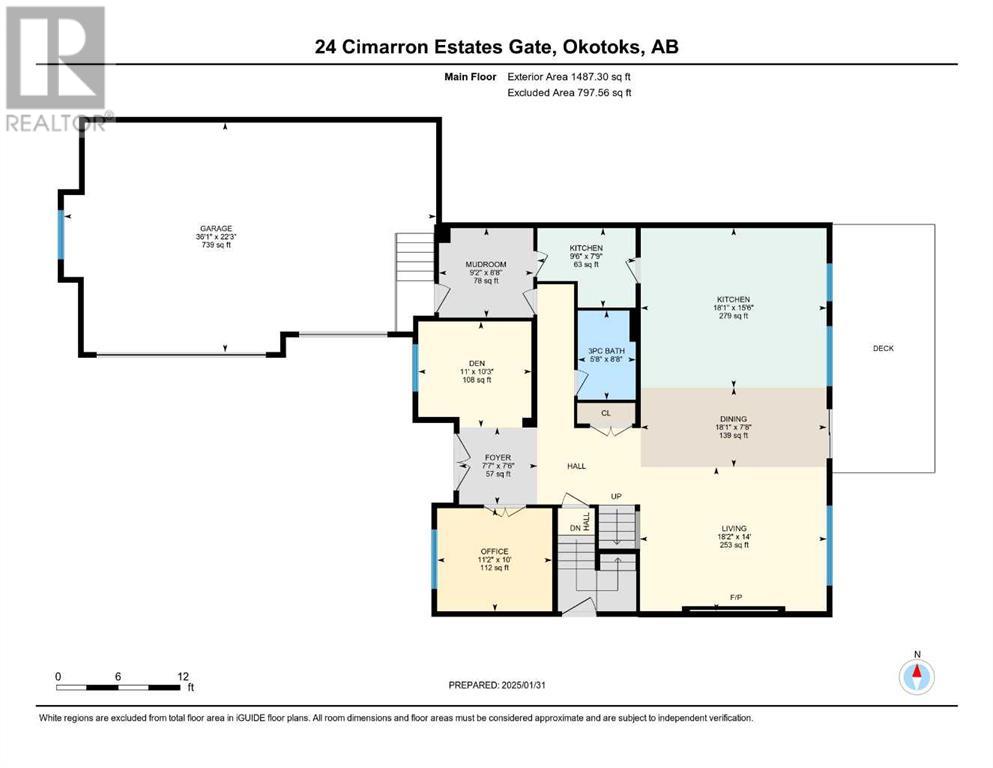
$1,099,000
24 Cimarron Estates Gate
Okotoks, Alberta, Alberta, T1S0M9
MLS® Number: A2200017
Property description
Welcome to this stunning brand-new detached home in Okotoks, ideally located near Costco and other amenities. This beautifully upgraded residence features a grand foyer with elegant 2x2 tiles, a formal dining room, a den, and 8-foot doors throughout the main floor. The high ceiling living room enhances the spacious feel with cozy fireplace and media niche, while the engineered hardwood flooring adds a luxurious touch. A well-designed mudroom with closets provides ample storage, and a full washroom with a standing shower is conveniently located on the main floor.The highly upgraded kitchen is a chef’s dream, featuring a waterfall quartz island, an ice and water fridge, an electric cooktop, a built-in microwave, and a built-in oven with upgraded backsplash. A walkthrough pantry with addition cabinetry.Upstairs, you will find four spacious bedrooms, including two primary bedrooms, one with a four-piece ensuite and the other with a five-piece ensuite, along with an additional main bathroom. A loft provides extra living space, and the laundry room adds convenience. The upgraded carpet and sleek glass railings throughout enhance the modern aesthetic.Outside, the home boasts a stucco exterior, a huge backyard, and a big deck with BBQ Gas line perfect for outdoor entertaining. A separate side entry leads to the unfinished basement, offering endless possibilities for customization.This home is an incredible value in a prime location and ideally priced.
Building information
Type
*****
Age
*****
Appliances
*****
Basement Development
*****
Basement Features
*****
Basement Type
*****
Constructed Date
*****
Construction Material
*****
Construction Style Attachment
*****
Cooling Type
*****
Exterior Finish
*****
Fireplace Present
*****
FireplaceTotal
*****
Flooring Type
*****
Foundation Type
*****
Half Bath Total
*****
Heating Type
*****
Size Interior
*****
Stories Total
*****
Total Finished Area
*****
Land information
Amenities
*****
Fence Type
*****
Size Depth
*****
Size Frontage
*****
Size Irregular
*****
Size Total
*****
Rooms
Upper Level
Primary Bedroom
*****
Laundry room
*****
Family room
*****
Bedroom
*****
Bedroom
*****
Bedroom
*****
4pc Bathroom
*****
Main level
5pc Bathroom
*****
4pc Bathroom
*****
Office
*****
Other
*****
Living room
*****
Kitchen
*****
Pantry
*****
Foyer
*****
Dining room
*****
Den
*****
3pc Bathroom
*****
Upper Level
Primary Bedroom
*****
Laundry room
*****
Family room
*****
Bedroom
*****
Bedroom
*****
Bedroom
*****
4pc Bathroom
*****
Main level
5pc Bathroom
*****
4pc Bathroom
*****
Office
*****
Other
*****
Living room
*****
Kitchen
*****
Pantry
*****
Foyer
*****
Dining room
*****
Den
*****
3pc Bathroom
*****
Courtesy of RE/MAX First
Book a Showing for this property
Please note that filling out this form you'll be registered and your phone number without the +1 part will be used as a password.
