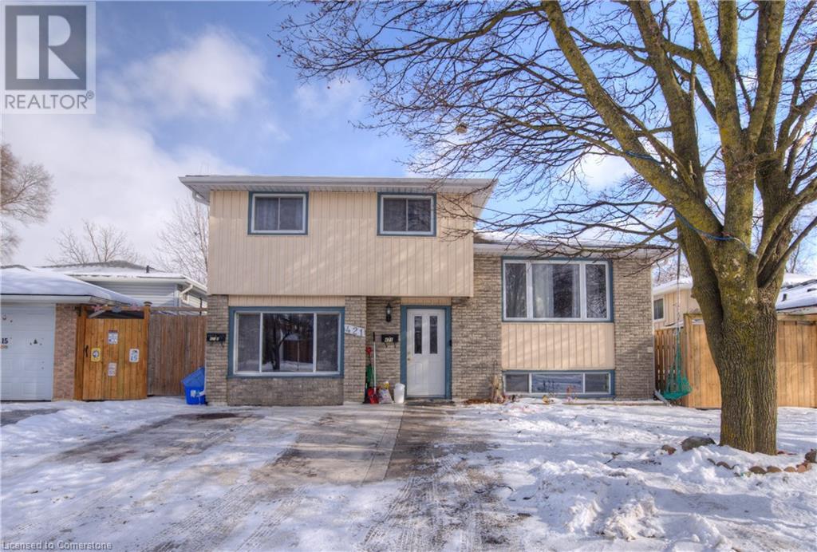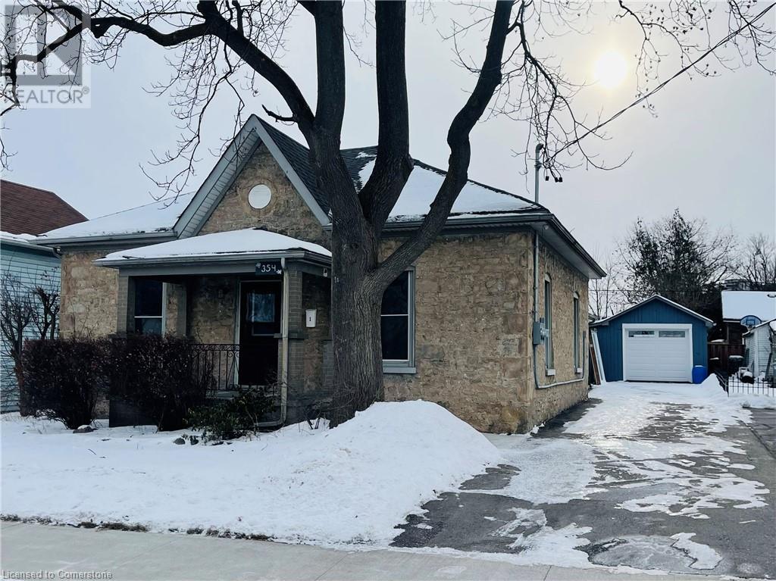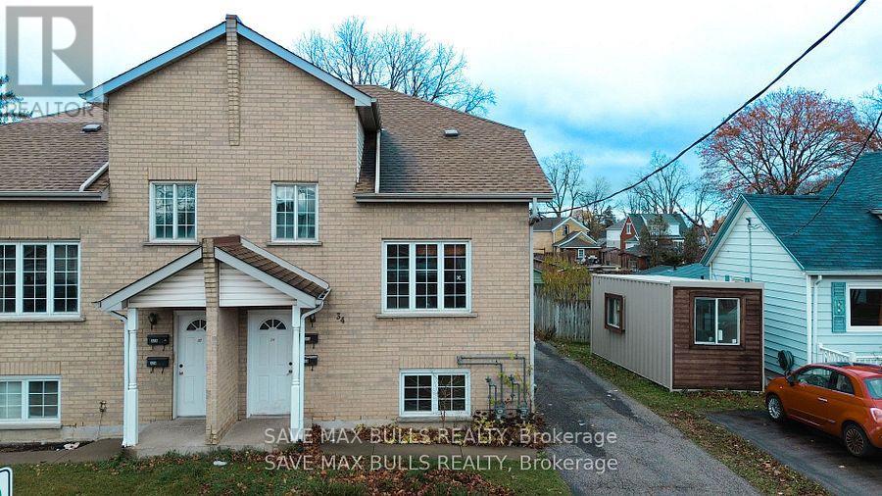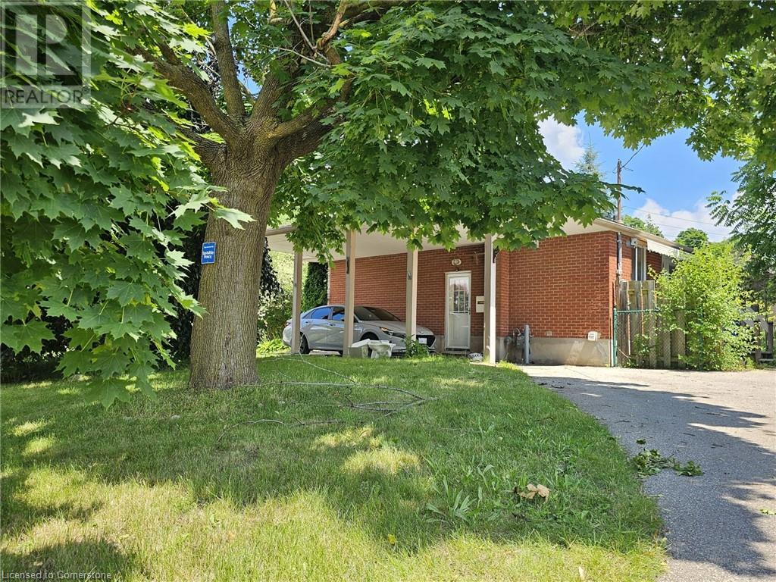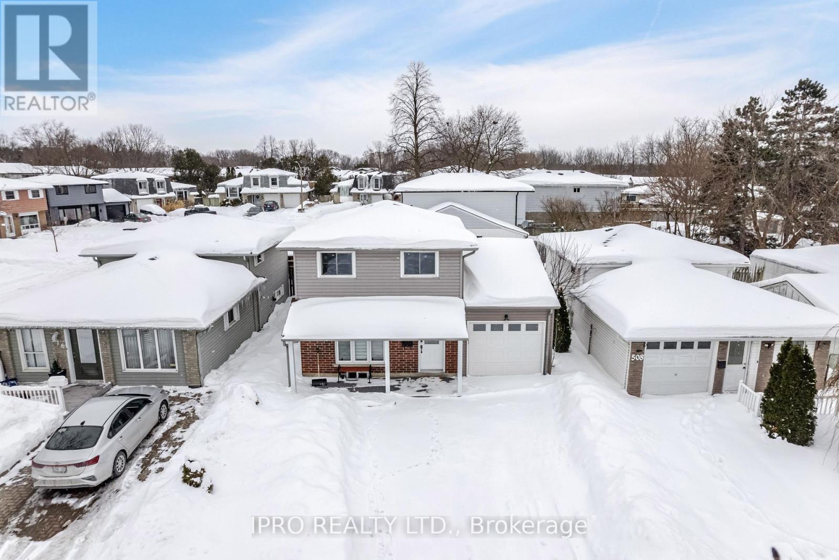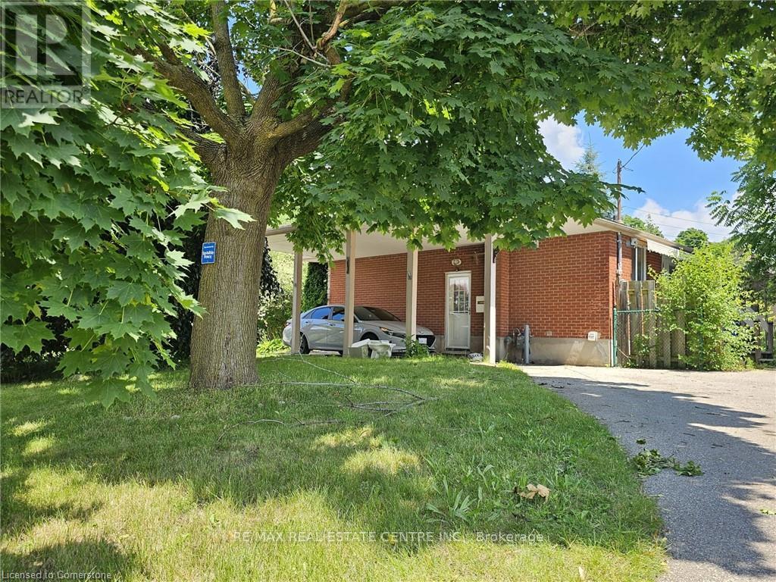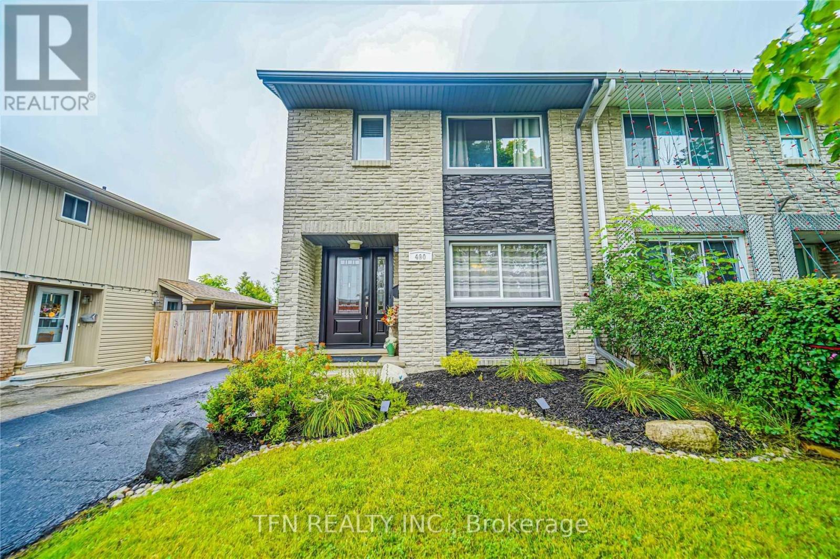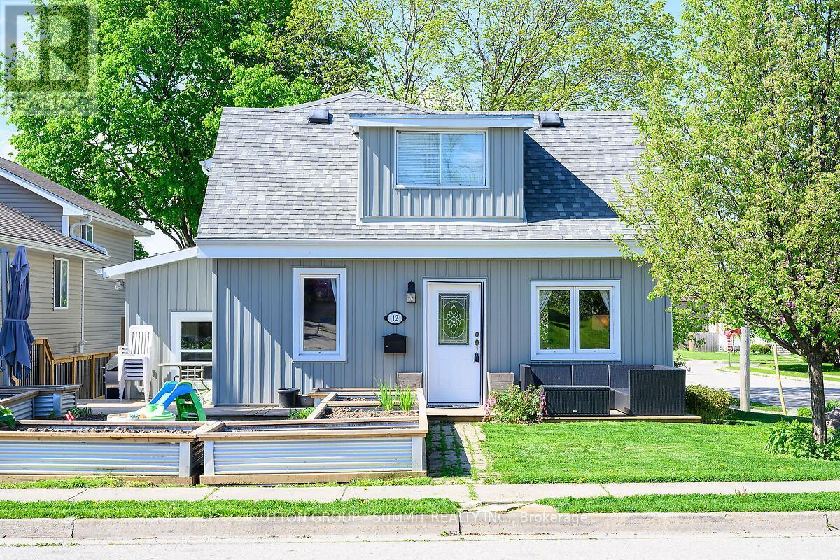Free account required
Unlock the full potential of your property search with a free account! Here's what you'll gain immediate access to:
- Exclusive Access to Every Listing
- Personalized Search Experience
- Favorite Properties at Your Fingertips
- Stay Ahead with Email Alerts
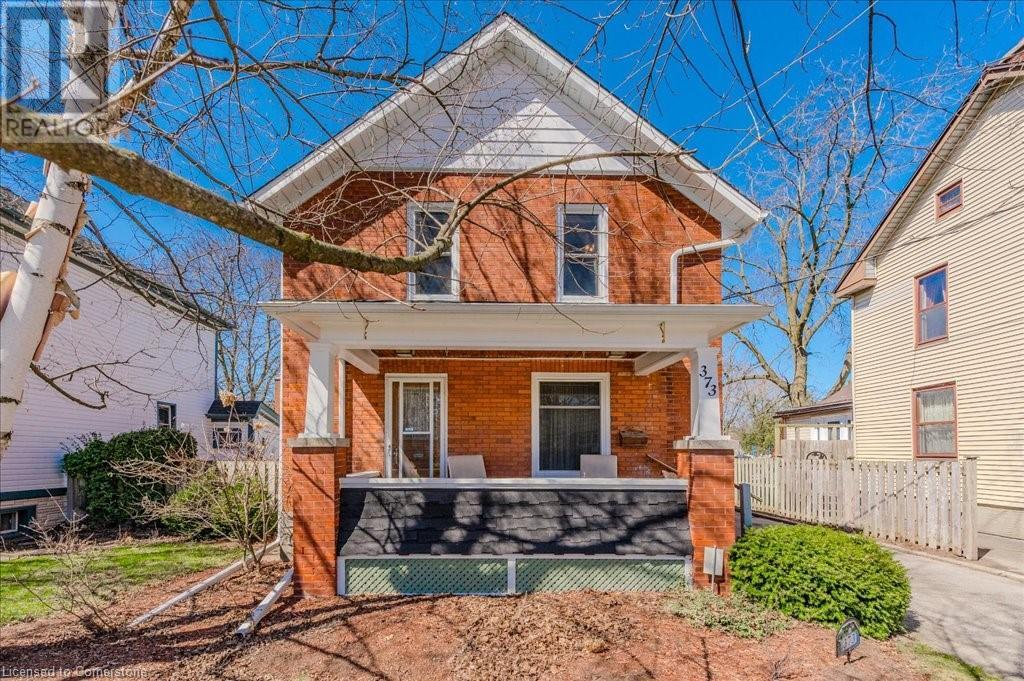
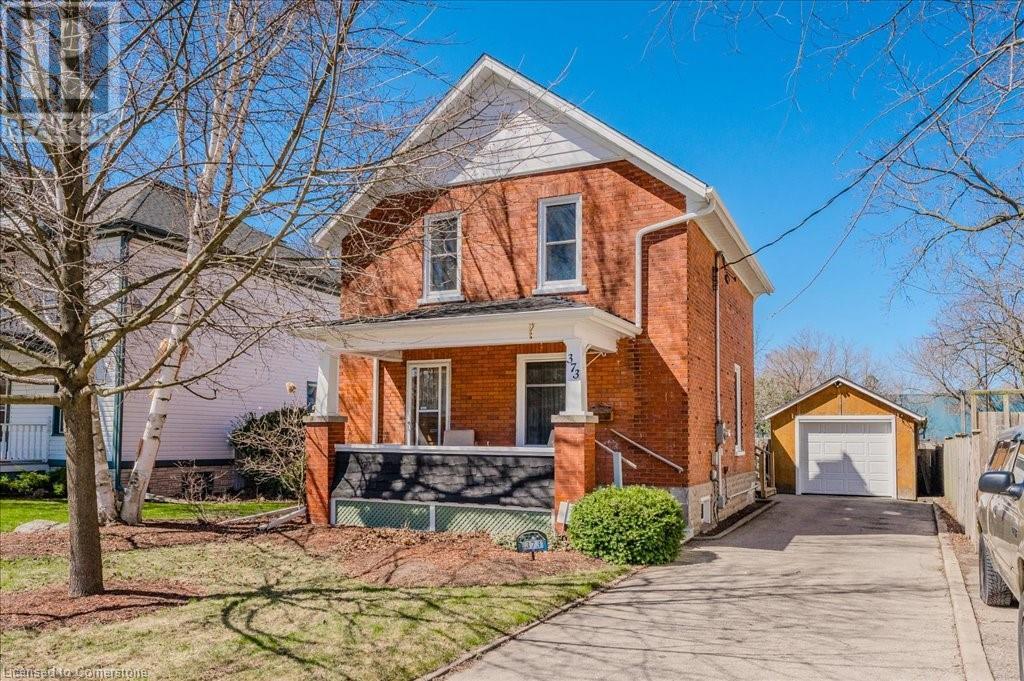
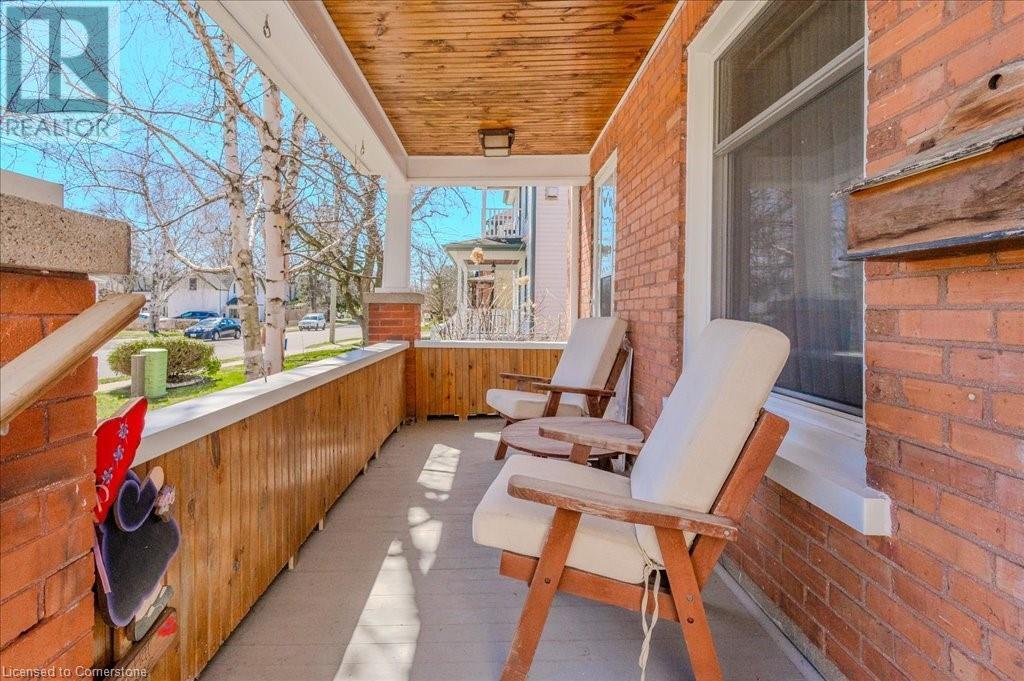
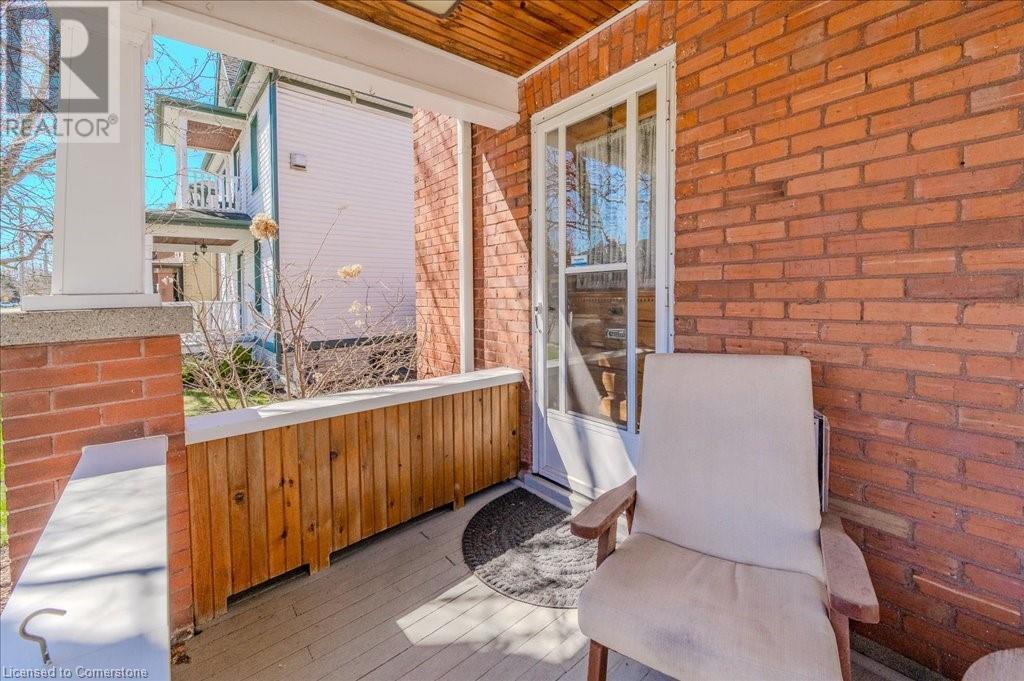
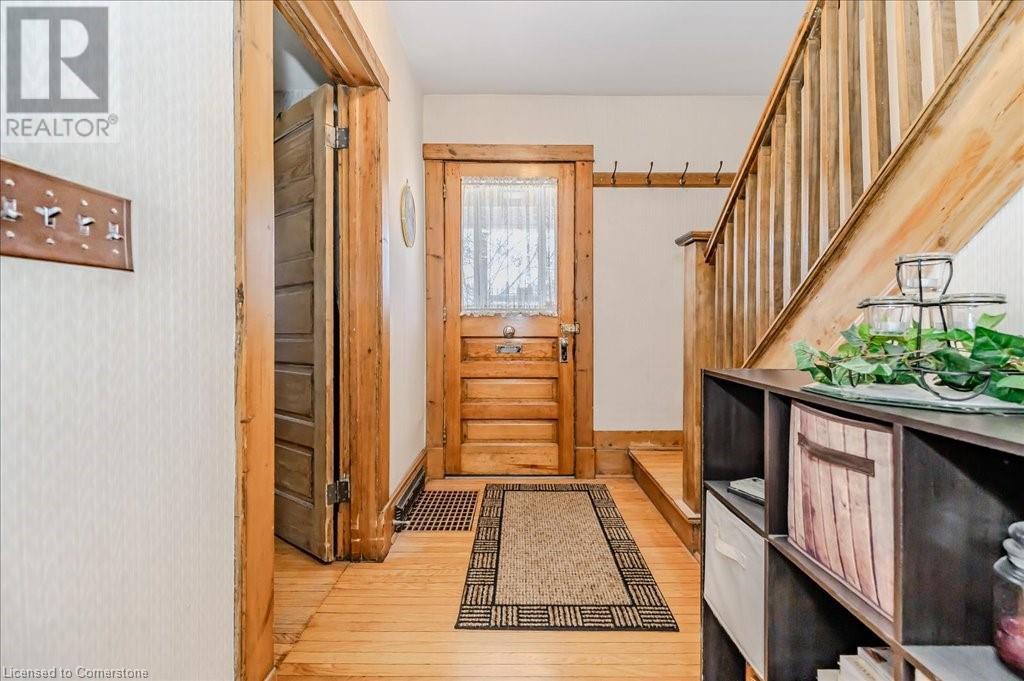
$764,900
373 GARDEN Street
Cambridge, Ontario, Ontario, N3H4C8
MLS® Number: 40716538
Property description
Welcome to 373 Garden St Cambridge! This Detached Home offers versatility and charm, with 3 spacious upper bedrooms and a main floor primary bedroom along with a Family room, Dining room and a full 4 pc main bathroom - perfect for gatherings. The lower level boasts a separate entrance , offering exciting income property potential. Step outside to a large backyard complete with a generous storage shed and a converted garage , providing endless opportunities for workshops, studios, and more . Located in the heart of Preston Central, this home is surrounded by exciting amenities. Enjoy family outings at the nearby parks like Lawrence St Park, and Otto Klotz Park, or explore the natural Beauty of Riverside Park. Nearby schools such as Coronation Public School, Wm G Davis Middle school , and St Michaels Catholic school, make this location ideal for families . With easy access to major highways , including Highway 401 and transit options like Cambridge Centre Station , commuting is a breeze.
Building information
Type
*****
Appliances
*****
Architectural Style
*****
Basement Development
*****
Basement Type
*****
Construction Style Attachment
*****
Cooling Type
*****
Exterior Finish
*****
Fireplace Present
*****
FireplaceTotal
*****
Fixture
*****
Heating Fuel
*****
Heating Type
*****
Size Interior
*****
Stories Total
*****
Utility Water
*****
Land information
Access Type
*****
Amenities
*****
Fence Type
*****
Sewer
*****
Size Depth
*****
Size Frontage
*****
Size Total
*****
Rooms
Main level
4pc Bathroom
*****
Kitchen
*****
Foyer
*****
Living room
*****
Primary Bedroom
*****
Living room
*****
Dining room
*****
Basement
Laundry room
*****
Recreation room
*****
Utility room
*****
Second level
Bedroom
*****
Bedroom
*****
Bedroom
*****
4pc Bathroom
*****
Main level
4pc Bathroom
*****
Kitchen
*****
Foyer
*****
Living room
*****
Primary Bedroom
*****
Living room
*****
Dining room
*****
Basement
Laundry room
*****
Recreation room
*****
Utility room
*****
Second level
Bedroom
*****
Bedroom
*****
Bedroom
*****
4pc Bathroom
*****
Main level
4pc Bathroom
*****
Kitchen
*****
Foyer
*****
Living room
*****
Primary Bedroom
*****
Living room
*****
Dining room
*****
Basement
Laundry room
*****
Recreation room
*****
Utility room
*****
Second level
Bedroom
*****
Bedroom
*****
Bedroom
*****
4pc Bathroom
*****
Main level
4pc Bathroom
*****
Kitchen
*****
Foyer
*****
Living room
*****
Primary Bedroom
*****
Living room
*****
Dining room
*****
Basement
Laundry room
*****
Courtesy of FOREST HILL REAL ESTATE INC., BROKERAGE
Book a Showing for this property
Please note that filling out this form you'll be registered and your phone number without the +1 part will be used as a password.

