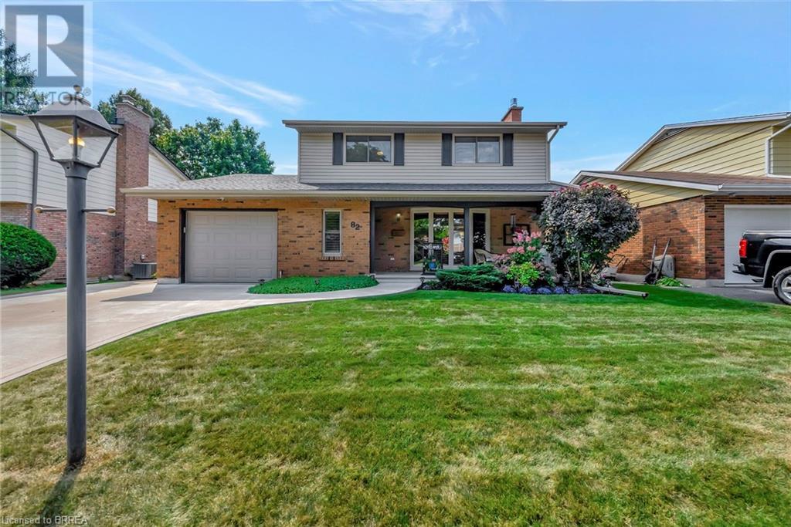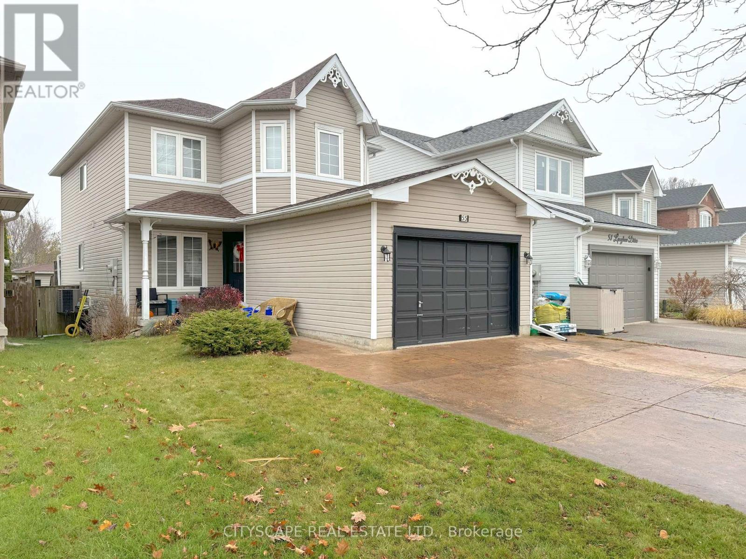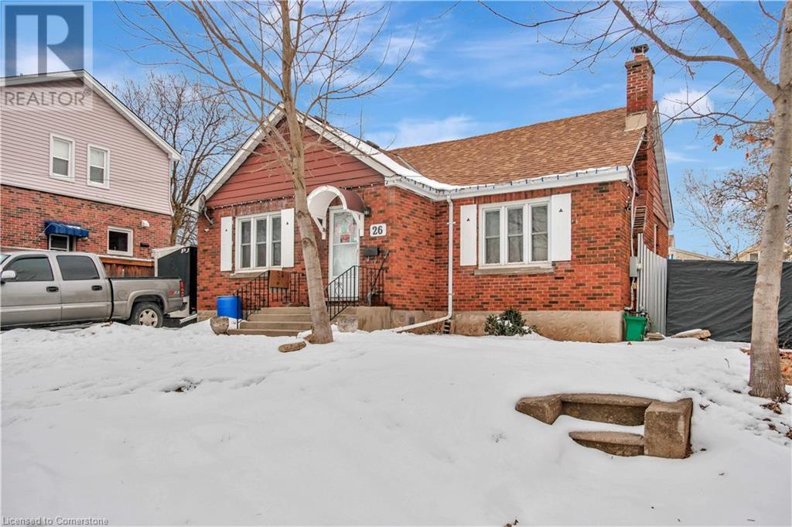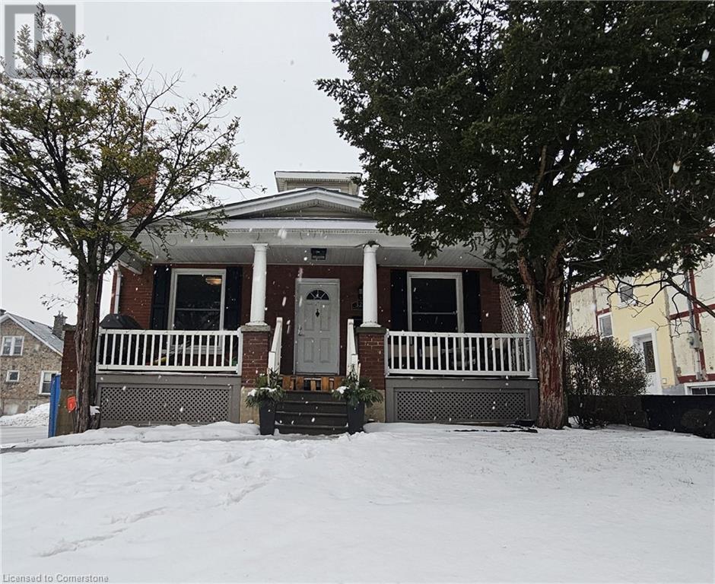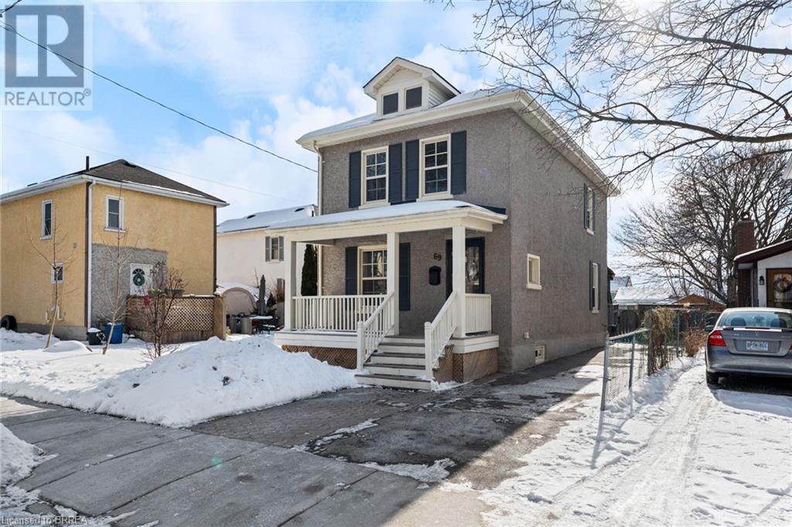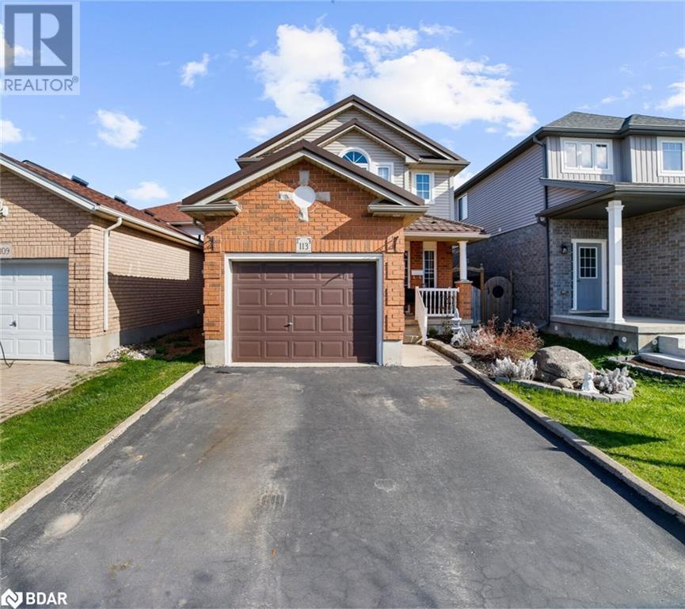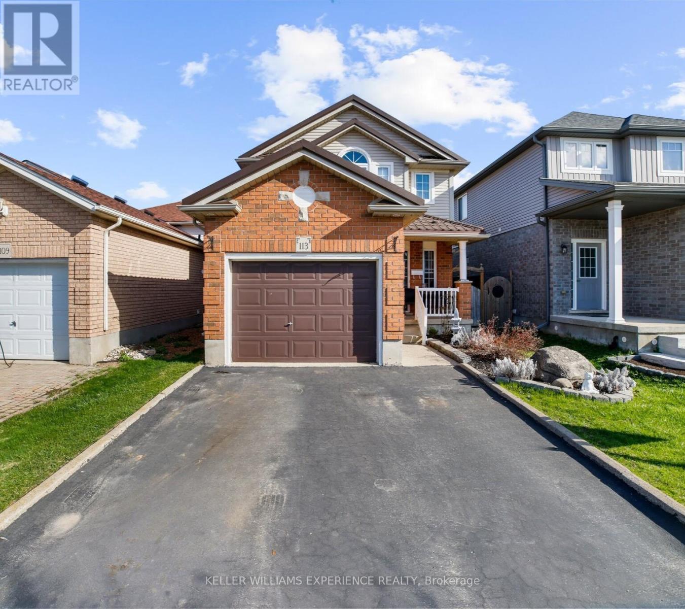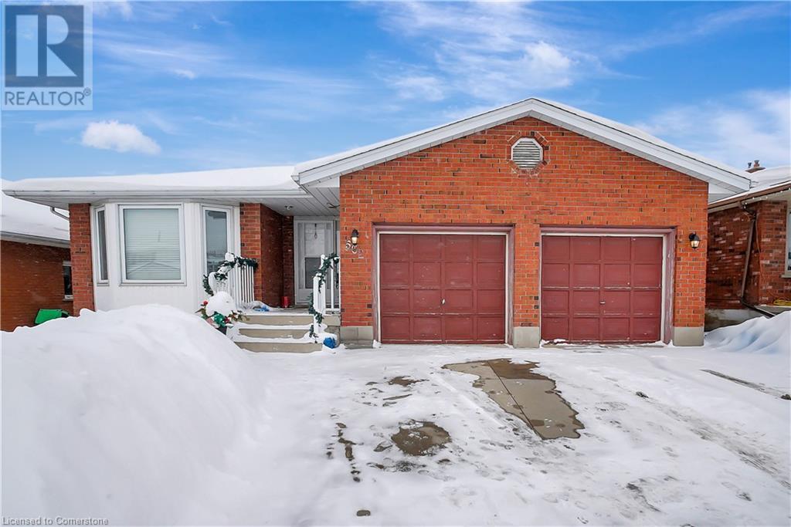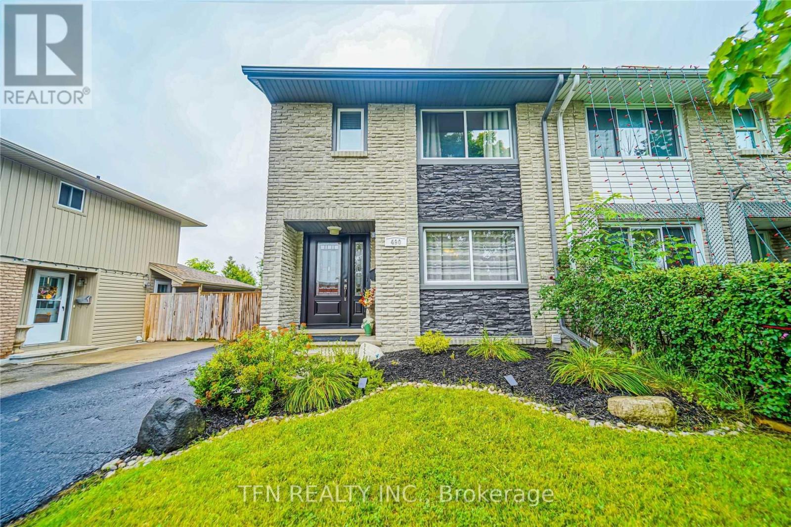Free account required
Unlock the full potential of your property search with a free account! Here's what you'll gain immediate access to:
- Exclusive Access to Every Listing
- Personalized Search Experience
- Favorite Properties at Your Fingertips
- Stay Ahead with Email Alerts
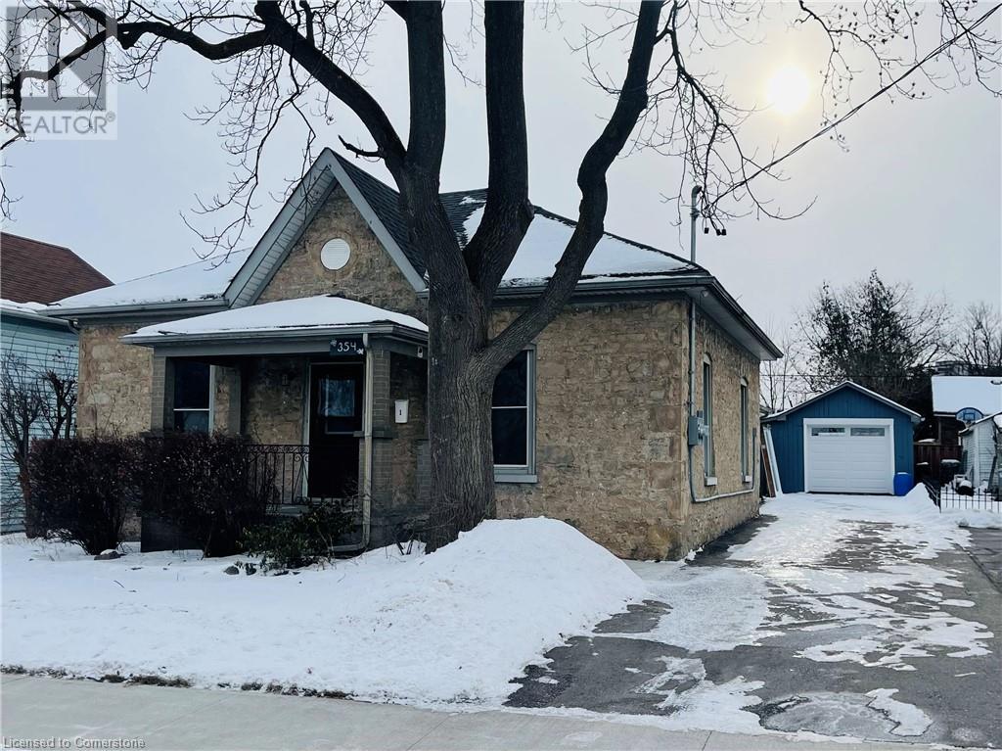
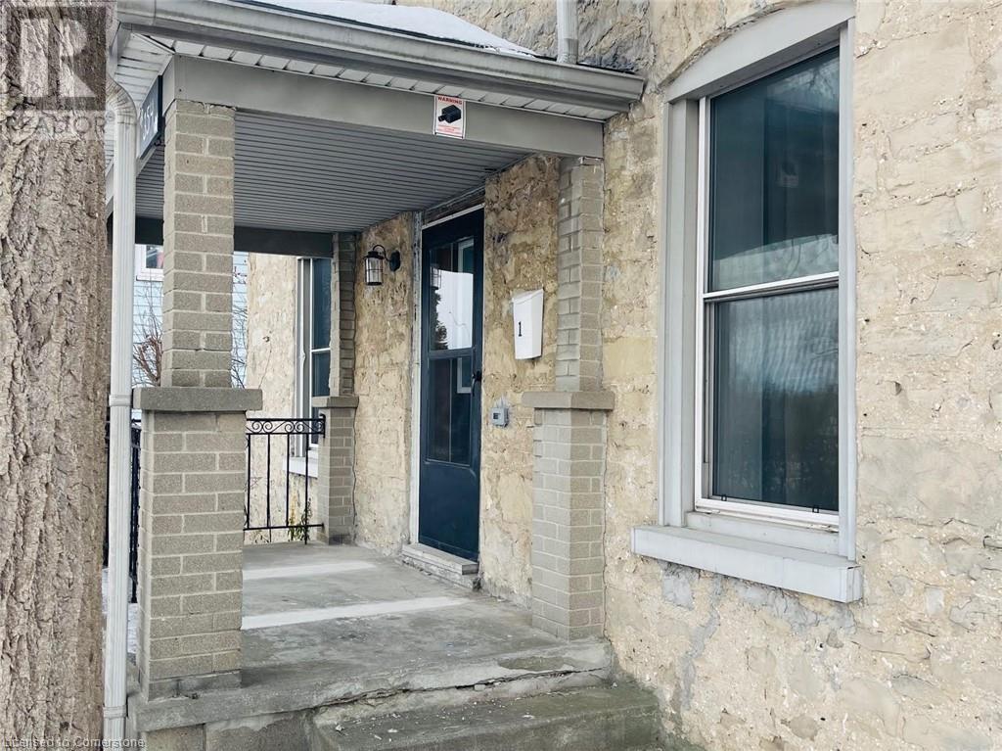
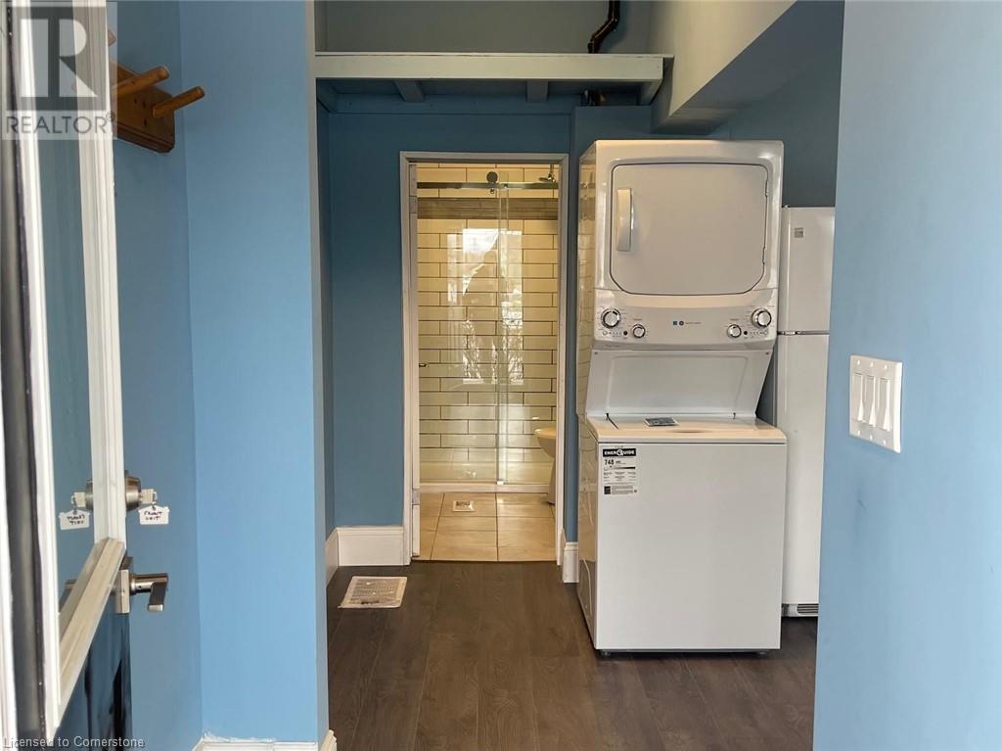
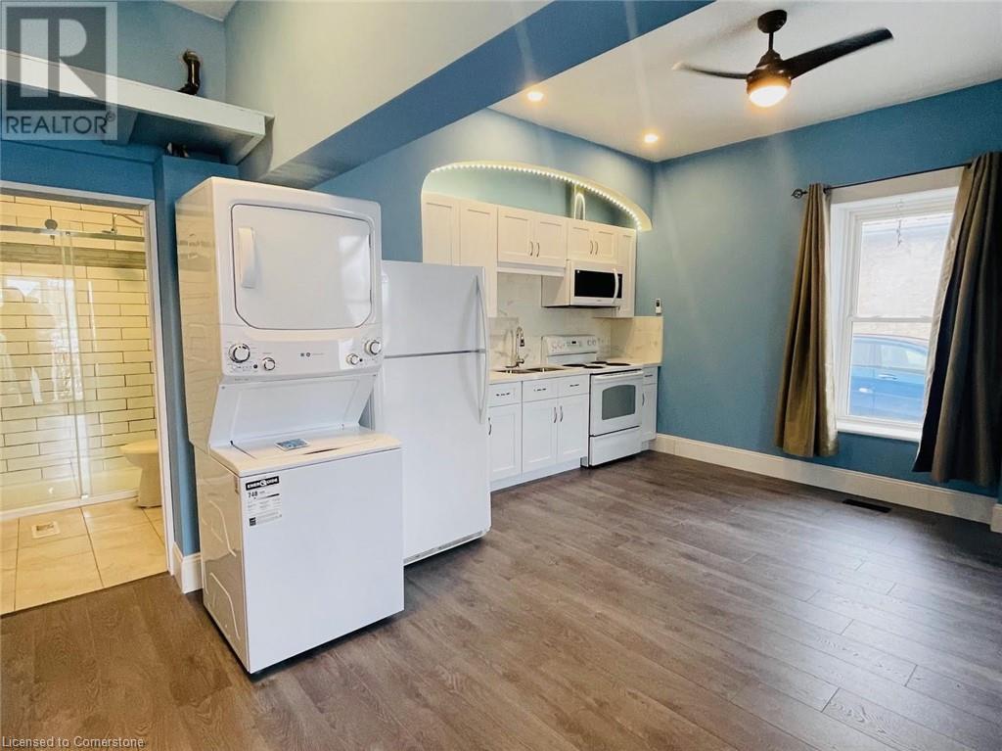
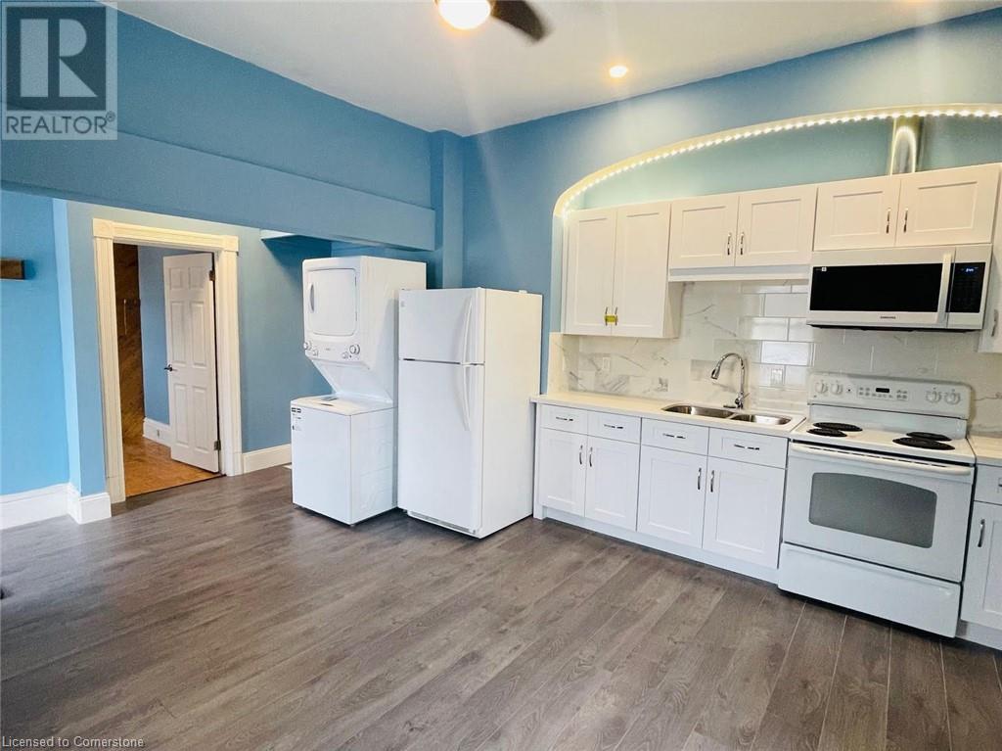
$799,900
354 DUNDAS Street N
Cambridge, Ontario, Ontario, N1R5R2
MLS® Number: 40681349
Property description
FULLY LEASED...Calling all investors, empty nesters, snow birds & those who are just looking to finally get into the market! This multi use duplex zoned C2 for Commercial & Residential use has many updates and improvements in the last year including all electrical, plumbing and H-Vac. systems as well as new water softener & hot water tank w/separate hydro! Unit 1 features a spacious single bedroom w/closet, a new modern kitchen/living/dining room combo complete with brand new fridge, stove, dishwasher, washer & dryer as well as a new 3 pc bath w/walk in shower!! Unit 2 has been updated with a new 3 pc bath w/walk in shower 2 spacious bedrooms one with walk in closet and includes fridge, stove, microwave, washer & dryer! This unit also has basement area with plenty of storage as well as a laundry area and a back deck perfect for summer bbqs. Another great feature of this property is the dbl garage that includes 2 brand new garage doors at the front and back that will excite car/bike enthusiasts or hobbyist! With 3 car tandem parking at the front and 3 side by side parking from the back laneway as well as the garage you'll have plenty of room to park all your personal RV or toys! Other updates include roof, windows & doors! Centrally located and only minutes to local schools, parks, shops, plazas and with local transit at your door step this is a can't miss opportunity! Don't miss out on this amazing opportunity & call or book your appointment today!
Building information
Type
*****
Appliances
*****
Basement Development
*****
Basement Type
*****
Constructed Date
*****
Cooling Type
*****
Exterior Finish
*****
Foundation Type
*****
Heating Fuel
*****
Heating Type
*****
Size Interior
*****
Stories Total
*****
Utility Water
*****
Land information
Amenities
*****
Sewer
*****
Size Depth
*****
Size Frontage
*****
Size Total
*****
Courtesy of RE/MAX REAL ESTATE CENTRE INC., BROKERAGE
Book a Showing for this property
Please note that filling out this form you'll be registered and your phone number without the +1 part will be used as a password.
