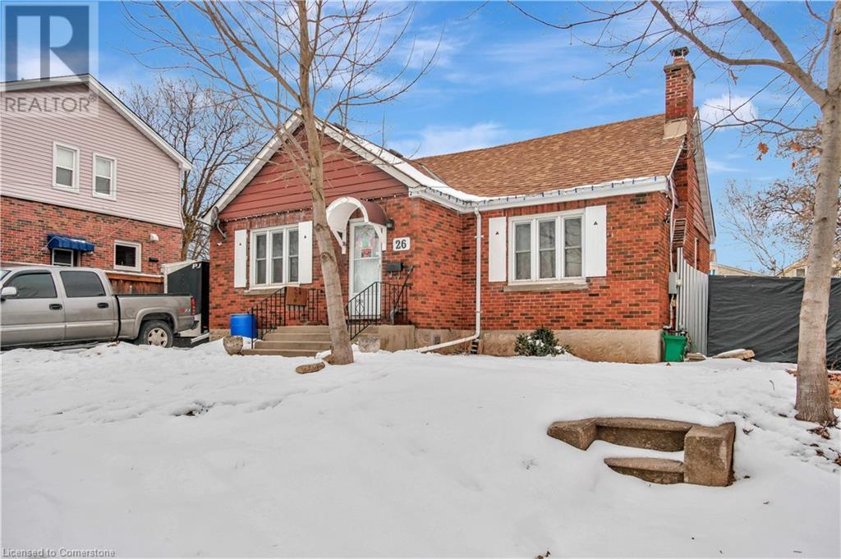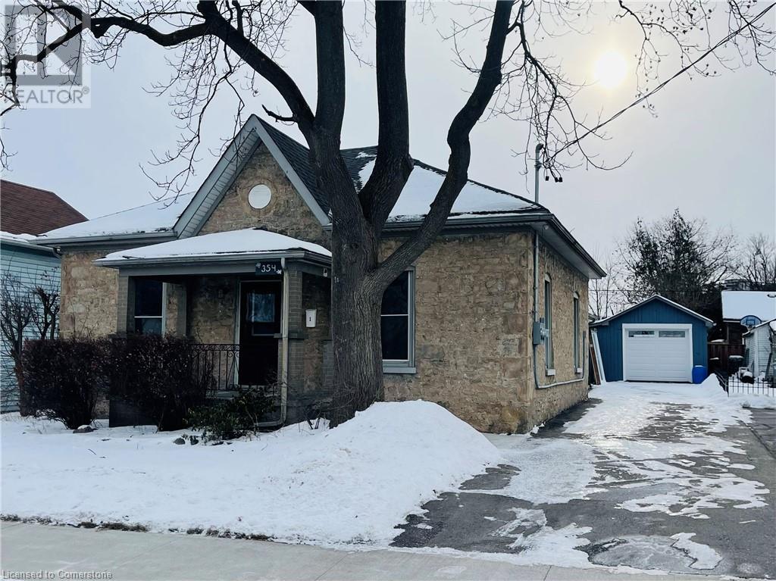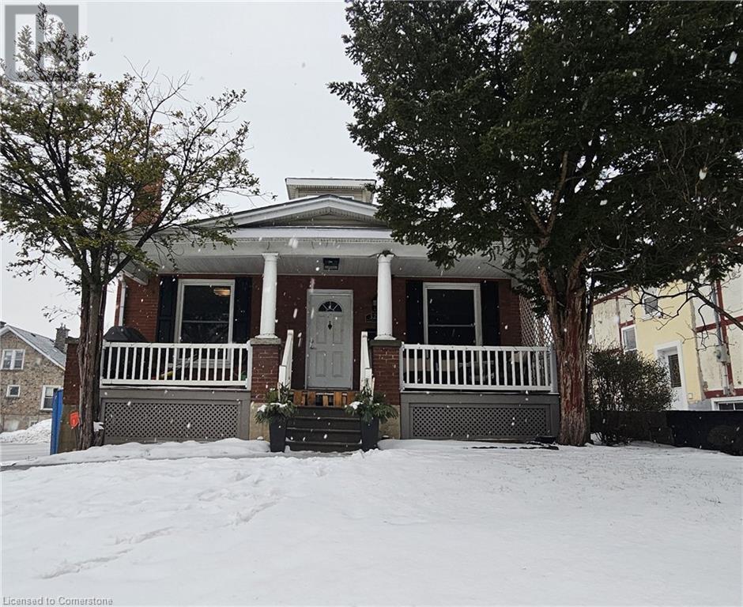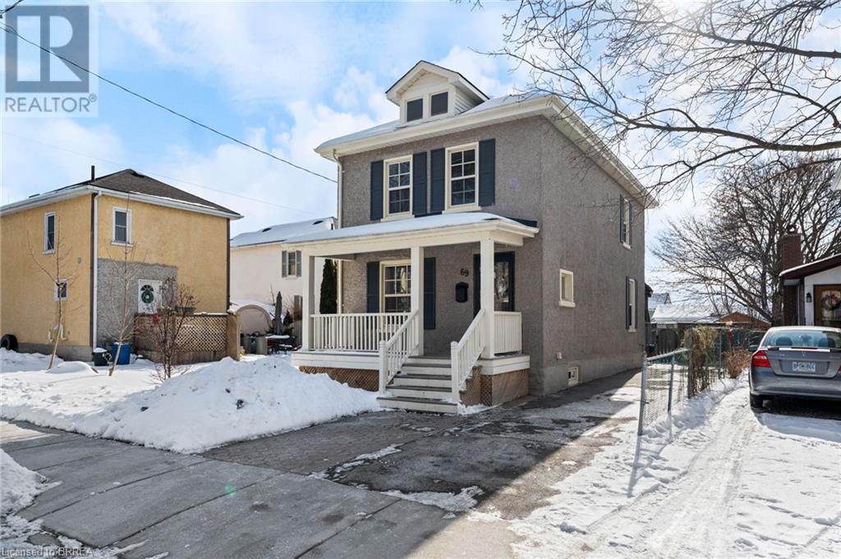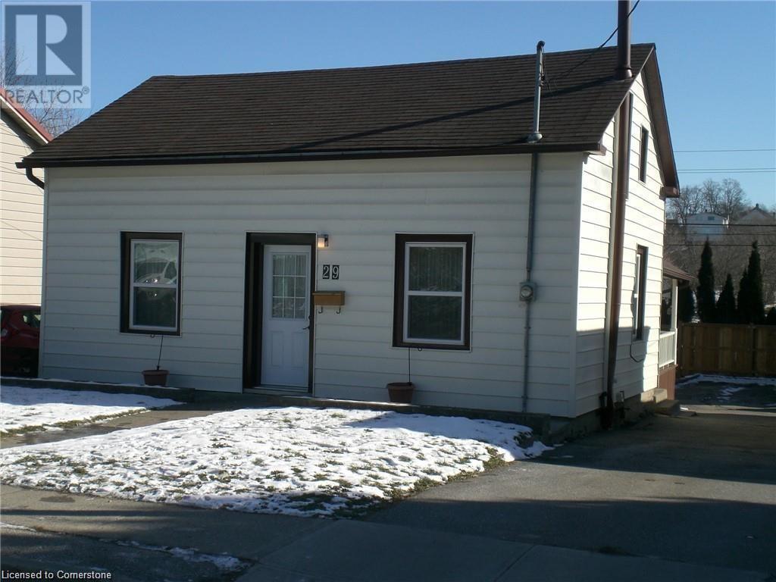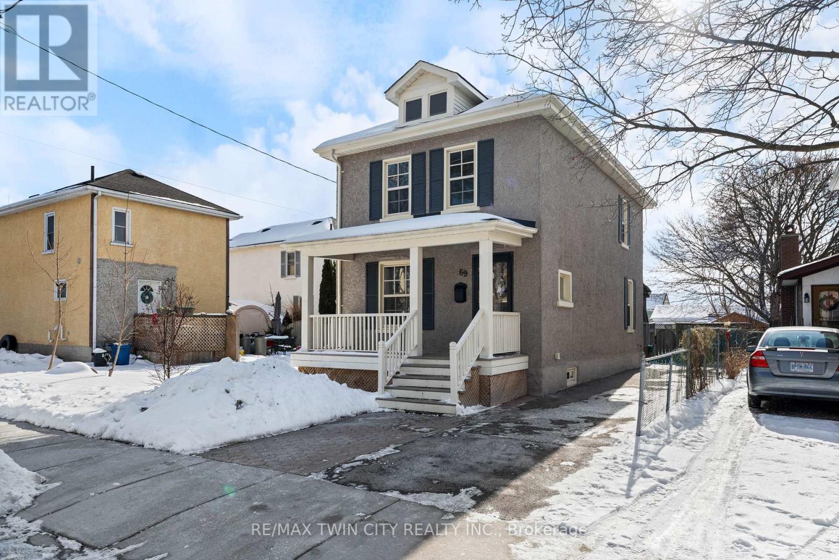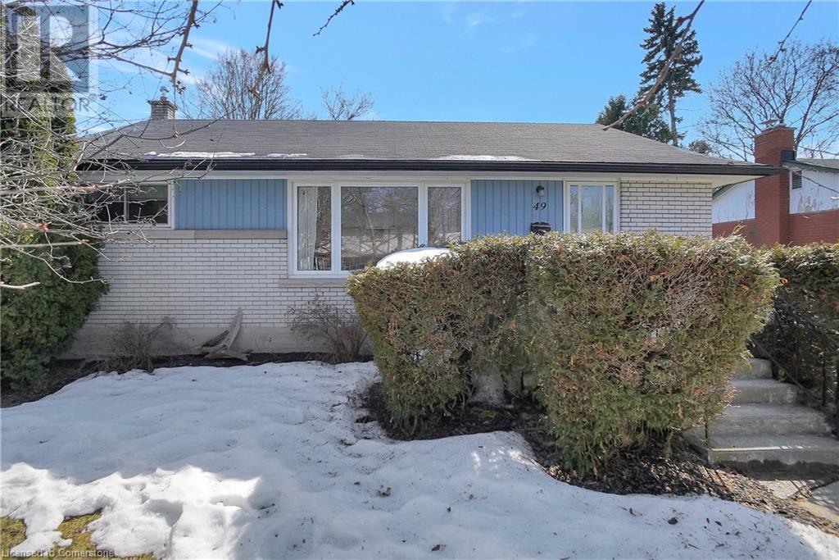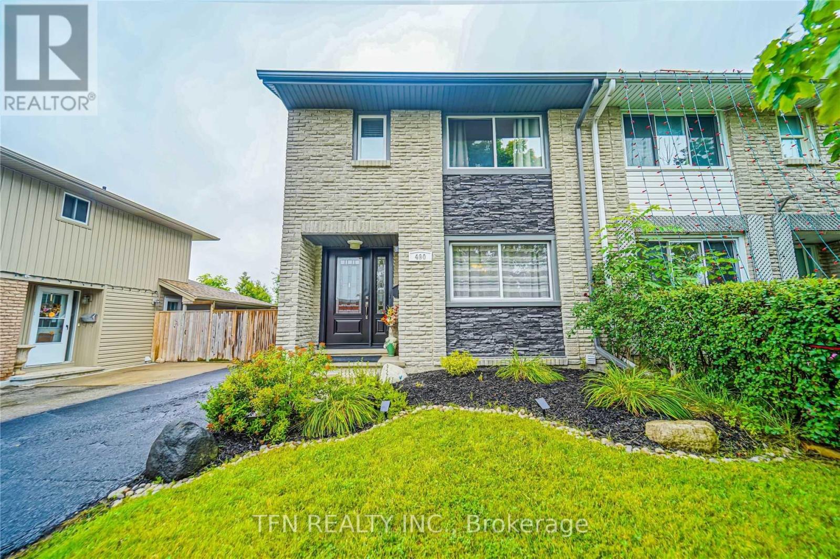Free account required
Unlock the full potential of your property search with a free account! Here's what you'll gain immediate access to:
- Exclusive Access to Every Listing
- Personalized Search Experience
- Favorite Properties at Your Fingertips
- Stay Ahead with Email Alerts
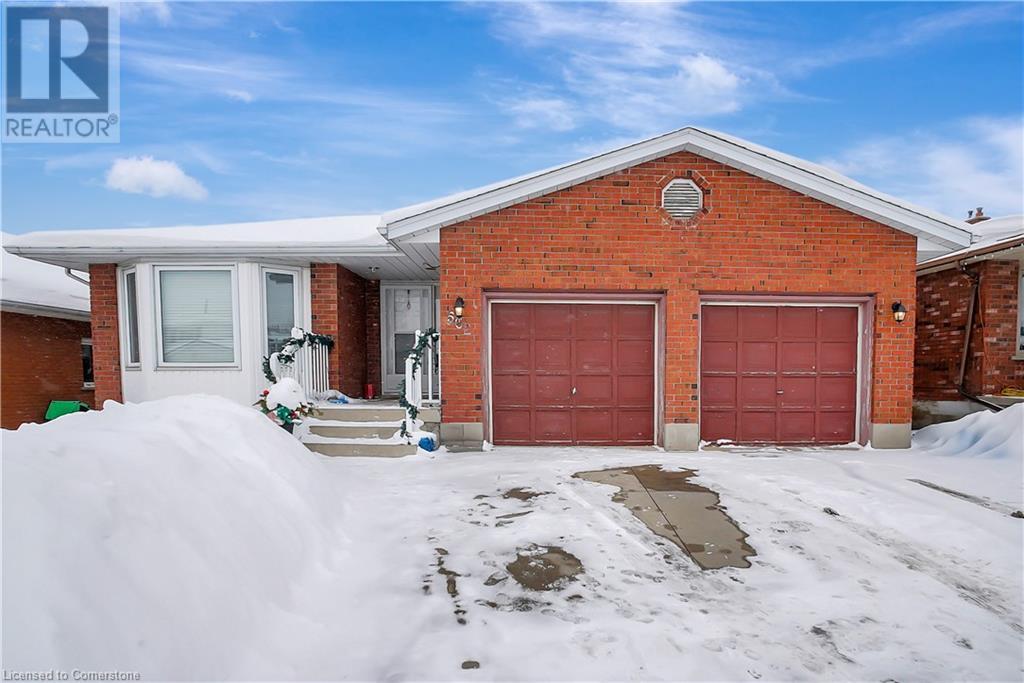
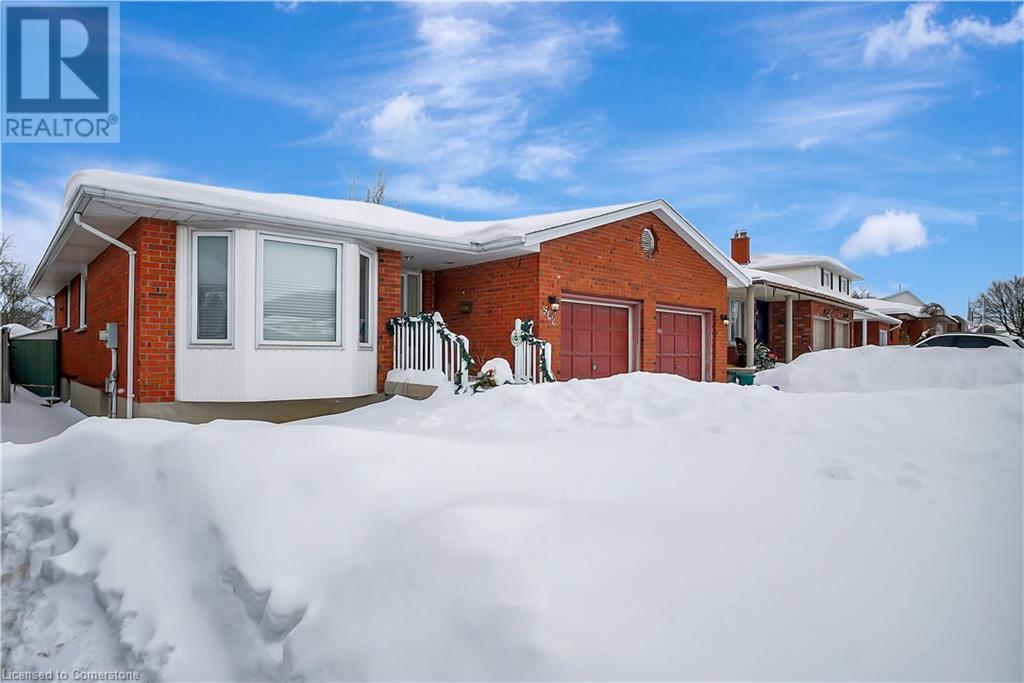
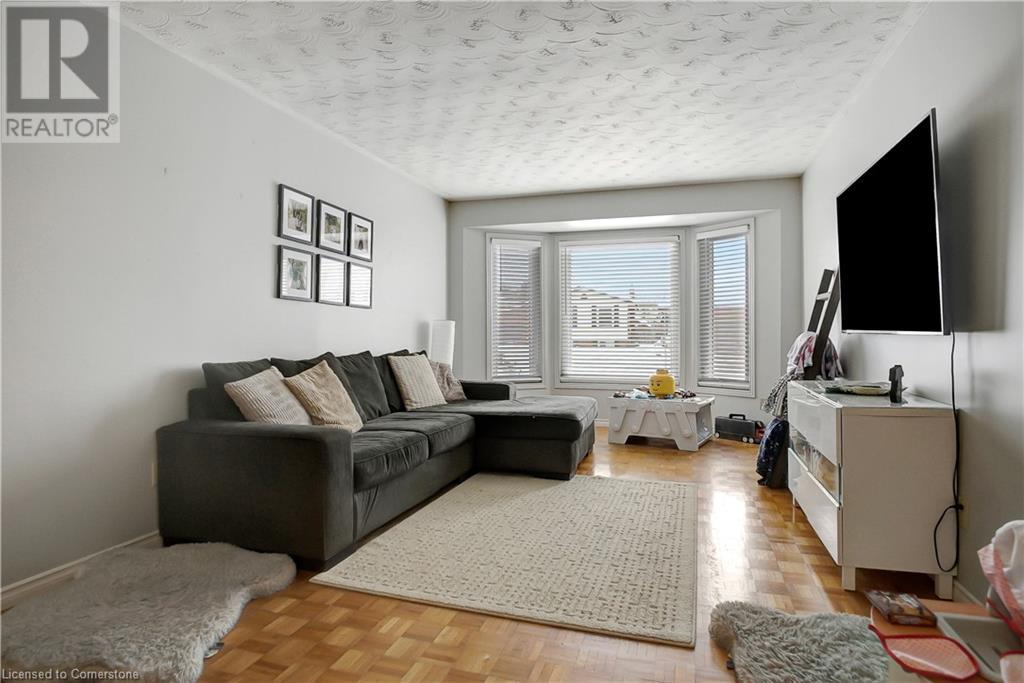
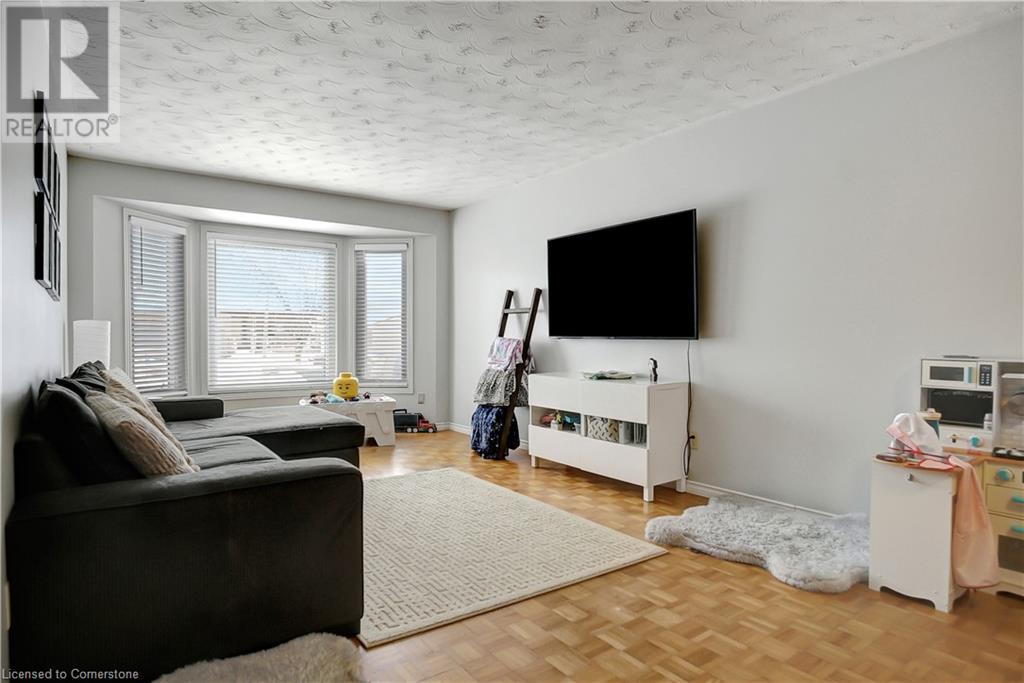
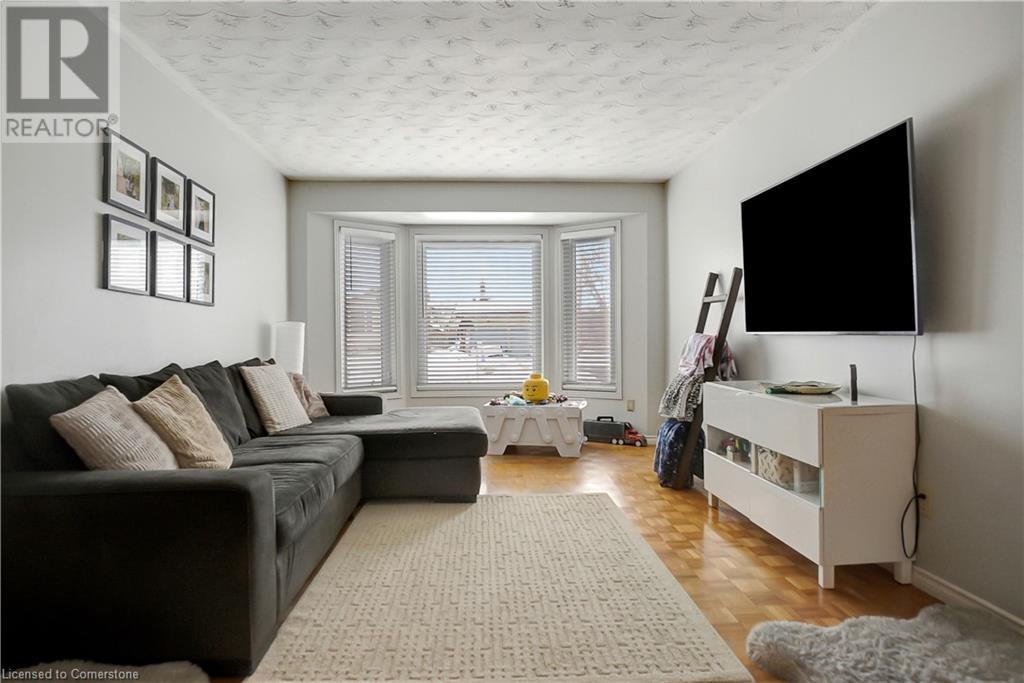
$769,500
562 CHAMPLAIN Boulevard
Cambridge, Ontario, Ontario, N1R7V2
MLS® Number: 40699483
Property description
Welcome to the beautiful 562 Champlain Blvd. This bungalow is perfect for a downsizer or a smaller family looking for more space. The main floor offers a large wide open living room with space for a dining area. The kitchen is well-appointed and walks out onto your back deck making barbequing a breeze. You will also find 3 bedrooms and a bathroom on the main floor. Downstairs offers lots of space with a large wide open recroom with a wood stove, a large workshop that can be converted to suit your needs, another additional room and a 3 piece bathroom. There is also a partially finished room with a rear door out to the backyard. The backyard features a large fully fenced-in lot. The location is great being minutes from the #401, shops, restaurants, good schools and so much more. Opportunity awaits so book your showing today!
Building information
Type
*****
Appliances
*****
Architectural Style
*****
Basement Development
*****
Basement Type
*****
Constructed Date
*****
Construction Style Attachment
*****
Cooling Type
*****
Exterior Finish
*****
Fireplace Fuel
*****
Fireplace Present
*****
FireplaceTotal
*****
Fireplace Type
*****
Foundation Type
*****
Heating Fuel
*****
Heating Type
*****
Size Interior
*****
Stories Total
*****
Utility Water
*****
Land information
Access Type
*****
Amenities
*****
Fence Type
*****
Sewer
*****
Size Depth
*****
Size Frontage
*****
Size Irregular
*****
Size Total
*****
Rooms
Main level
Kitchen
*****
Dining room
*****
Living room
*****
Foyer
*****
Primary Bedroom
*****
Bedroom
*****
Bedroom
*****
4pc Bathroom
*****
Mud room
*****
Utility room
*****
Workshop
*****
Other
*****
Basement
Bedroom
*****
Recreation room
*****
Cold room
*****
Main level
Kitchen
*****
Dining room
*****
Living room
*****
Foyer
*****
Primary Bedroom
*****
Bedroom
*****
Bedroom
*****
4pc Bathroom
*****
Mud room
*****
Utility room
*****
Workshop
*****
Other
*****
Basement
Bedroom
*****
Recreation room
*****
Cold room
*****
Main level
Kitchen
*****
Dining room
*****
Living room
*****
Foyer
*****
Primary Bedroom
*****
Bedroom
*****
Bedroom
*****
4pc Bathroom
*****
Mud room
*****
Utility room
*****
Workshop
*****
Other
*****
Basement
Bedroom
*****
Recreation room
*****
Cold room
*****
Main level
Kitchen
*****
Dining room
*****
Living room
*****
Foyer
*****
Primary Bedroom
*****
Courtesy of RE/MAX TWIN CITY REALTY INC.
Book a Showing for this property
Please note that filling out this form you'll be registered and your phone number without the +1 part will be used as a password.
