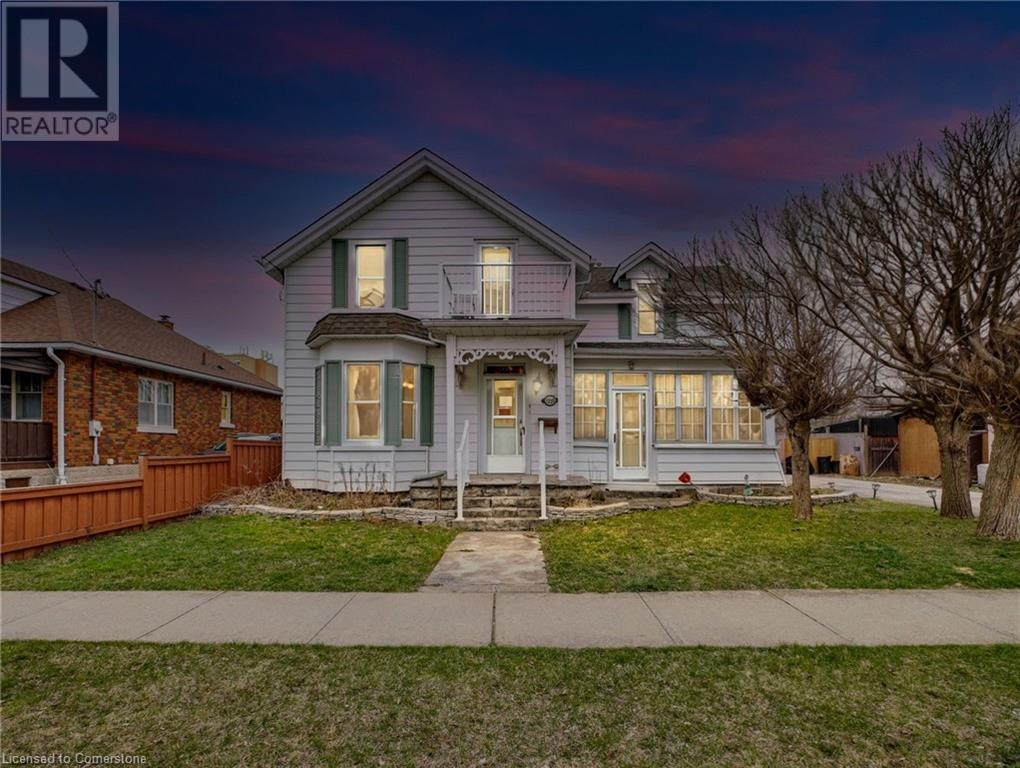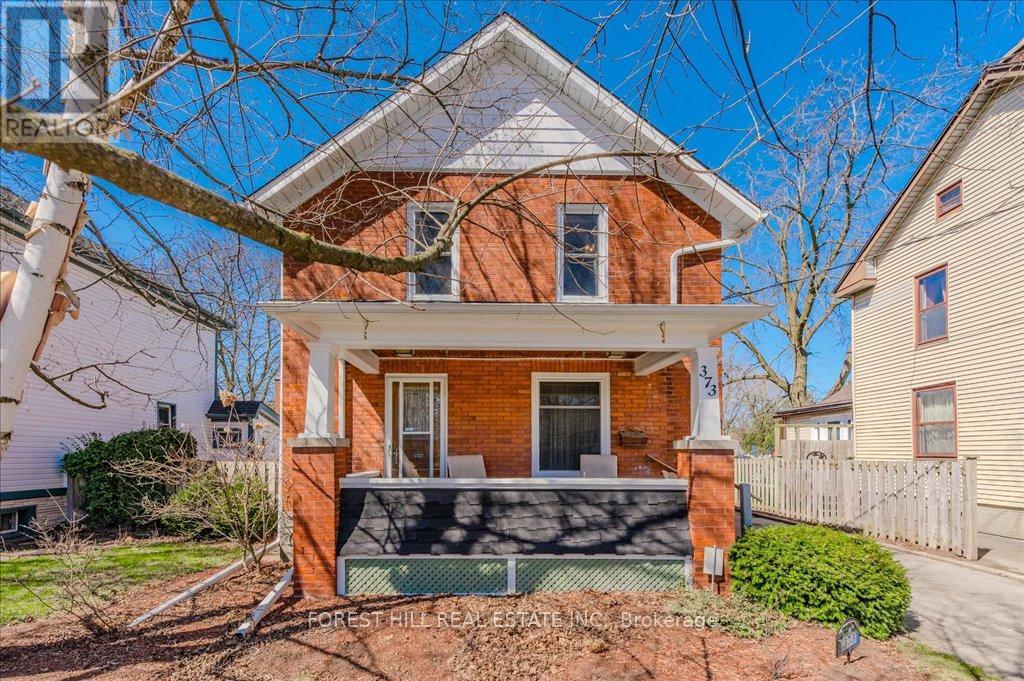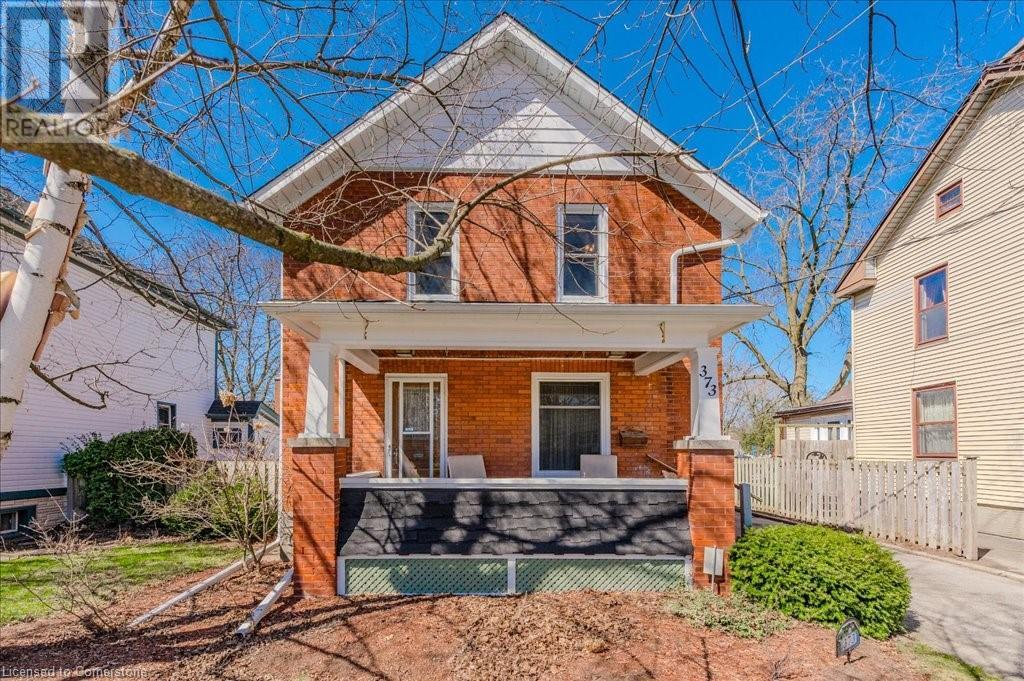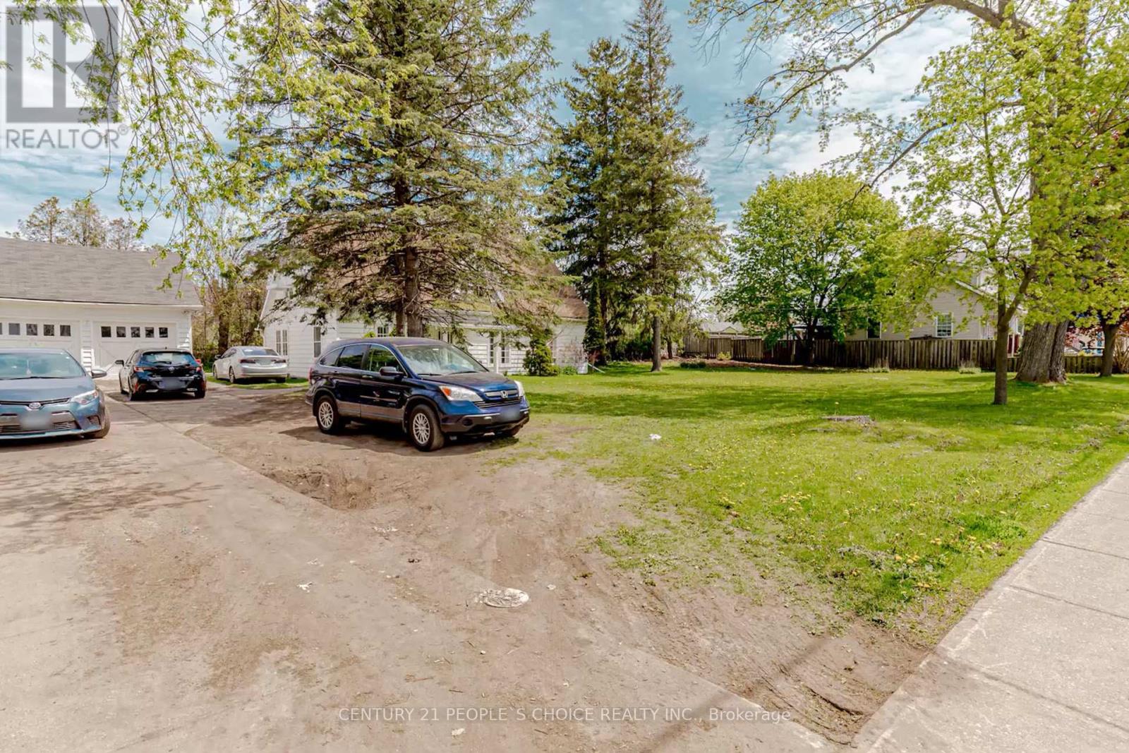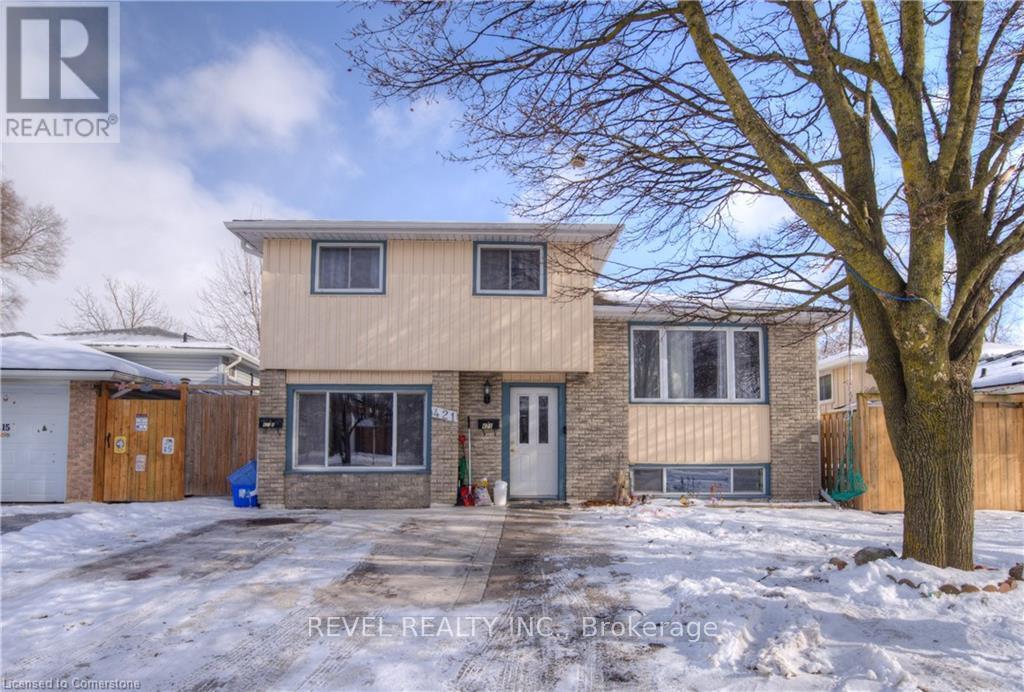Free account required
Unlock the full potential of your property search with a free account! Here's what you'll gain immediate access to:
- Exclusive Access to Every Listing
- Personalized Search Experience
- Favorite Properties at Your Fingertips
- Stay Ahead with Email Alerts
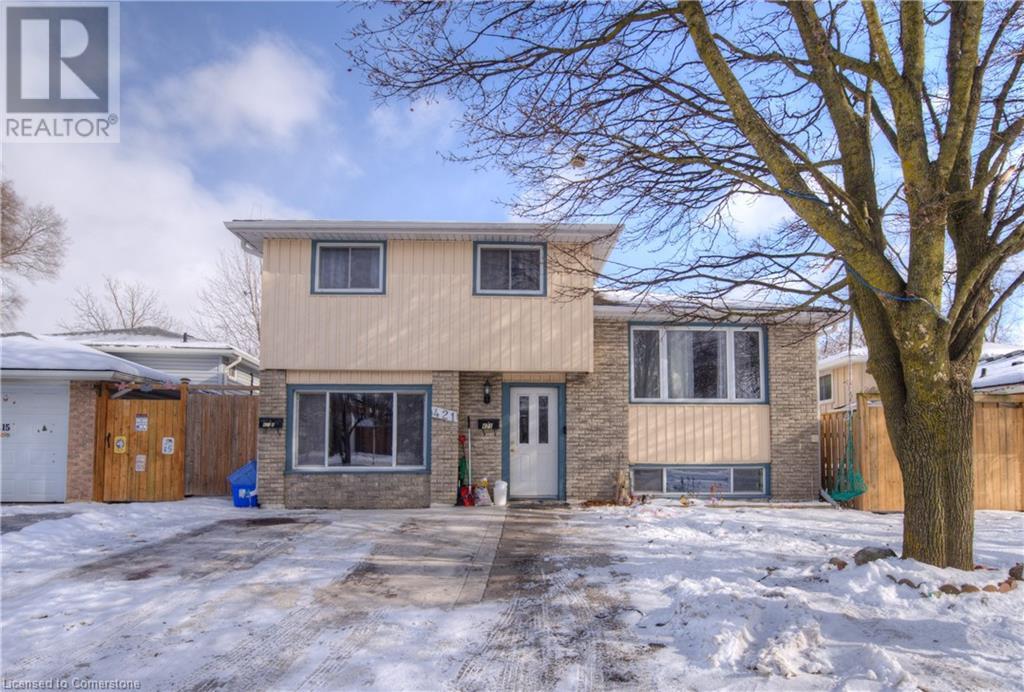
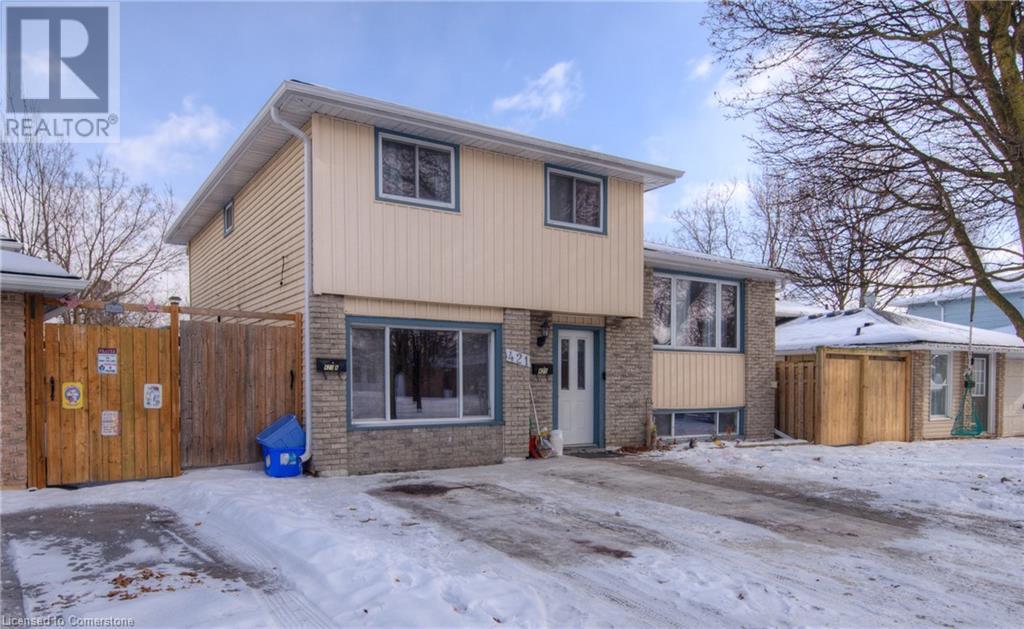
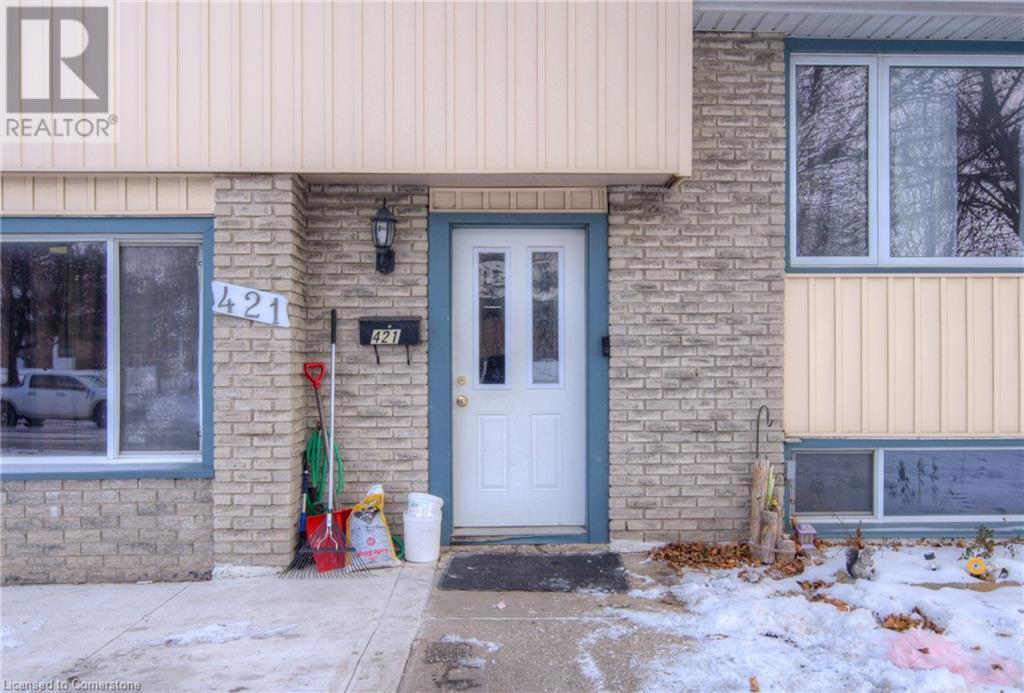
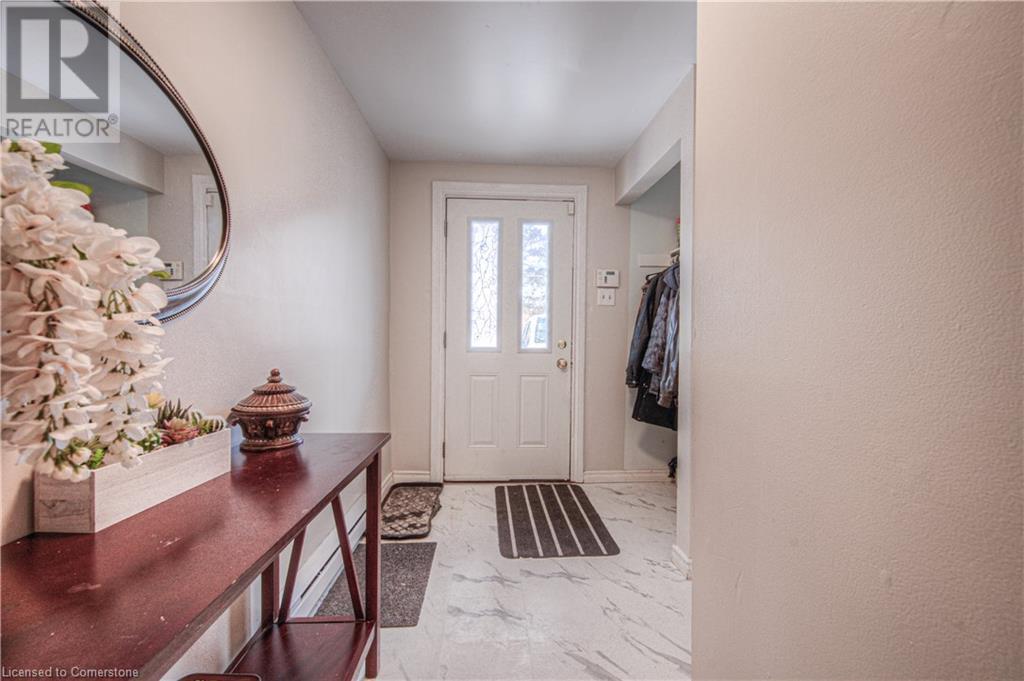
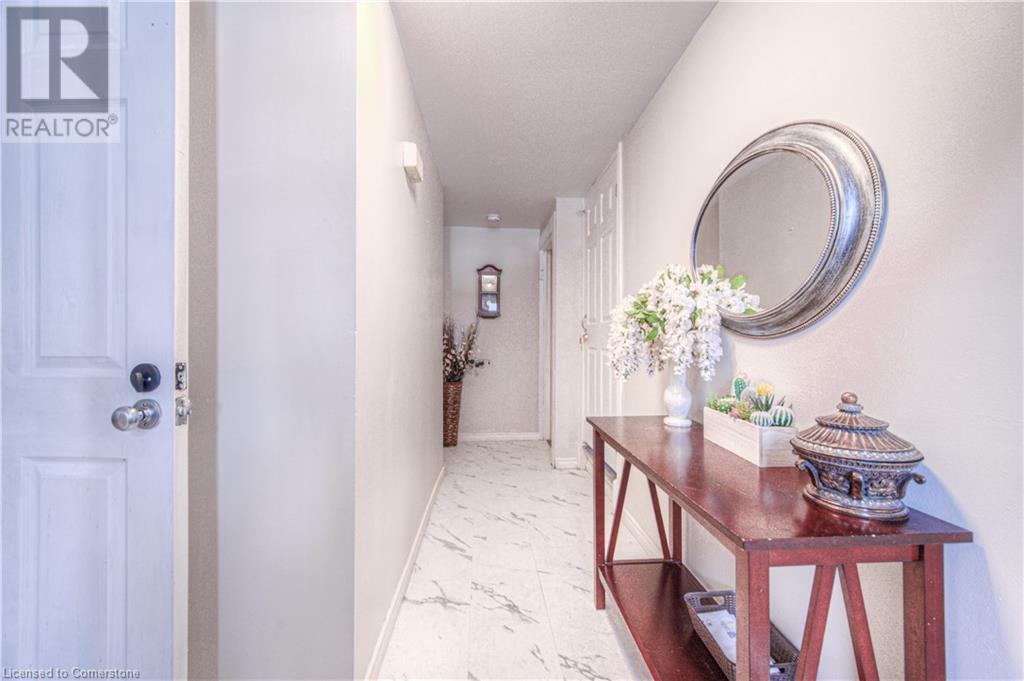
$669,999
421 PRESTON Parkway
Cambridge, Ontario, Ontario, N3H4X3
MLS® Number: 40691640
Property description
Welcome to your spacious and versatile side-split home in Cambridge’s desirable Preston area! Ideally located minutes from the 401, Conestoga College, the new Cambridge Soccer Complex, and shopping amenities, this property is also within walking distance to a local elementary school, making it perfect for families. The unique layout features a main foyer that provides access to three distinct living spaces, offering privacy and flexibility. The main floor includes a kitchen, dining room, bedroom, a convenient two-piece bathroom, and a two-piece ensuite. On the upper main level, you’ll find a bright, open space with three generously sized bedrooms and a four-piece bathroom. The basement offers a two-piece ensuite and is equipped with a stove receptacle, providing additional versatility. With its ideal location and flexible layout, 421 Preston Parkway is a must-see. Schedule your showing today!
Building information
Type
*****
Appliances
*****
Basement Development
*****
Basement Type
*****
Constructed Date
*****
Construction Style Attachment
*****
Cooling Type
*****
Exterior Finish
*****
Foundation Type
*****
Half Bath Total
*****
Heating Fuel
*****
Heating Type
*****
Size Interior
*****
Utility Water
*****
Land information
Access Type
*****
Amenities
*****
Fence Type
*****
Sewer
*****
Size Frontage
*****
Size Total
*****
Rooms
Main level
Bedroom
*****
2pc Bathroom
*****
Other
*****
Dining room
*****
Kitchen
*****
Basement
2pc Bathroom
*****
Laundry room
*****
Bedroom
*****
Storage
*****
Third level
4pc Bathroom
*****
Primary Bedroom
*****
Bedroom
*****
Bedroom
*****
Second level
Dining room
*****
Kitchen
*****
Living room
*****
Main level
Bedroom
*****
2pc Bathroom
*****
Other
*****
Dining room
*****
Kitchen
*****
Basement
2pc Bathroom
*****
Laundry room
*****
Bedroom
*****
Storage
*****
Third level
4pc Bathroom
*****
Primary Bedroom
*****
Bedroom
*****
Bedroom
*****
Second level
Dining room
*****
Kitchen
*****
Living room
*****
Main level
Bedroom
*****
2pc Bathroom
*****
Other
*****
Dining room
*****
Kitchen
*****
Basement
2pc Bathroom
*****
Laundry room
*****
Bedroom
*****
Storage
*****
Third level
4pc Bathroom
*****
Primary Bedroom
*****
Bedroom
*****
Bedroom
*****
Second level
Dining room
*****
Kitchen
*****
Living room
*****
Courtesy of Revel Realty Inc.
Book a Showing for this property
Please note that filling out this form you'll be registered and your phone number without the +1 part will be used as a password.
