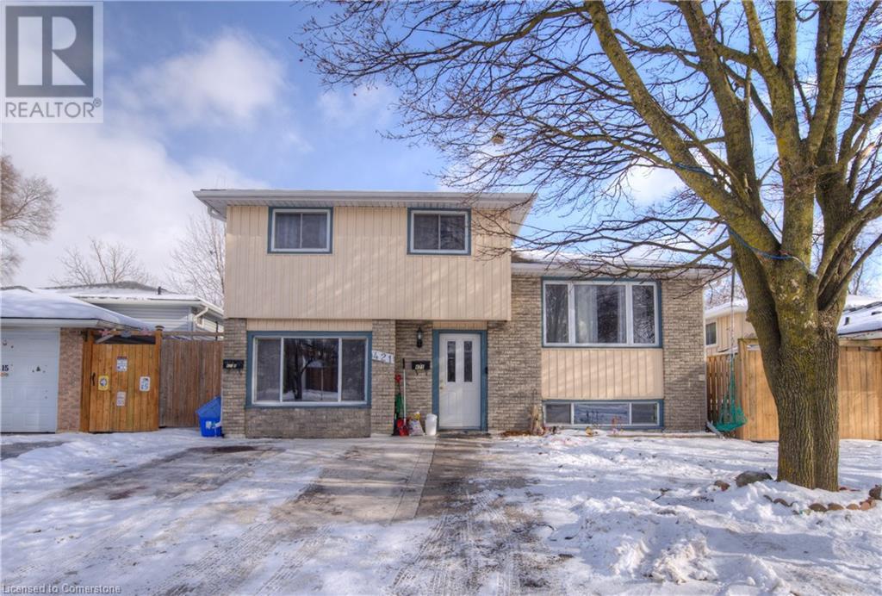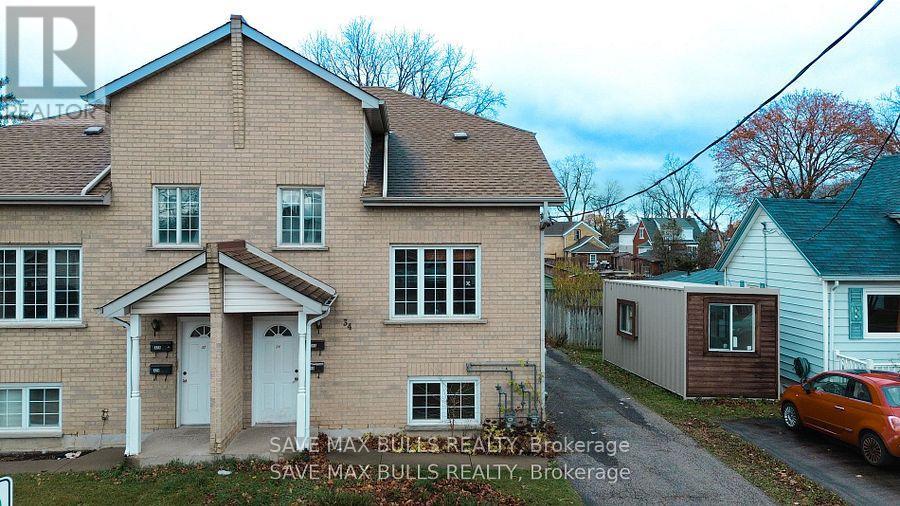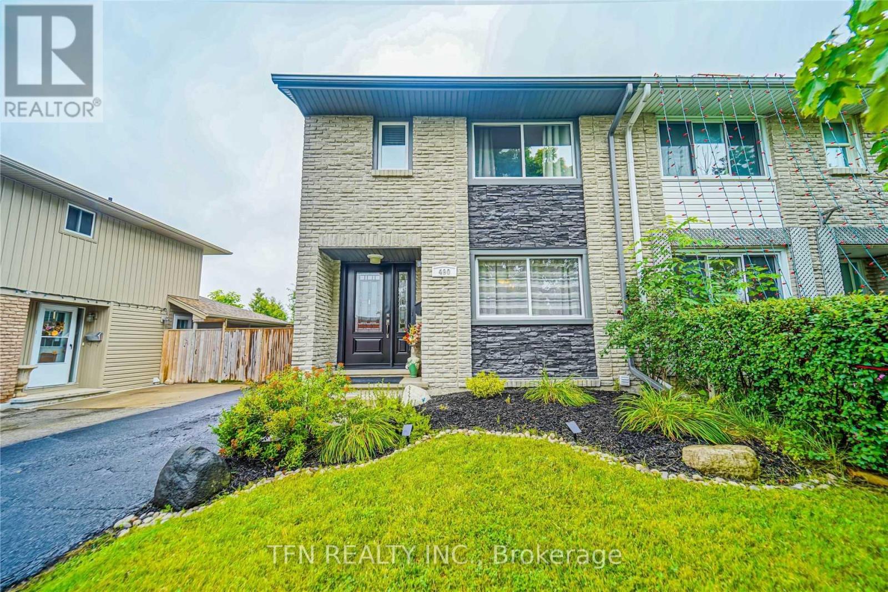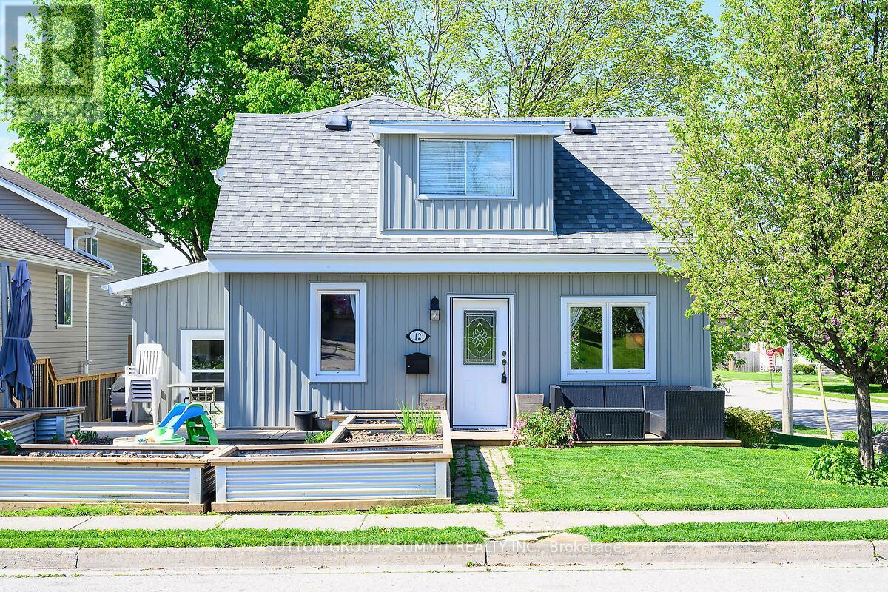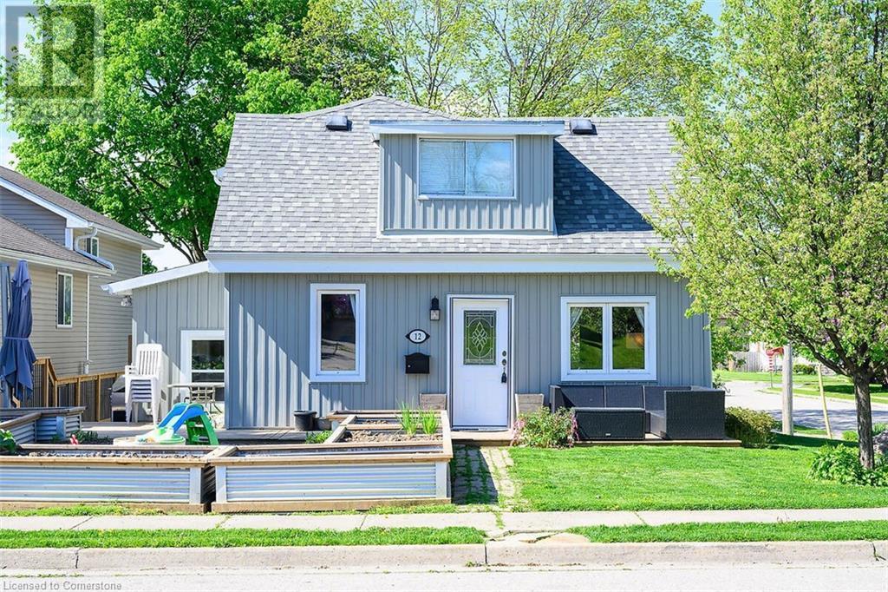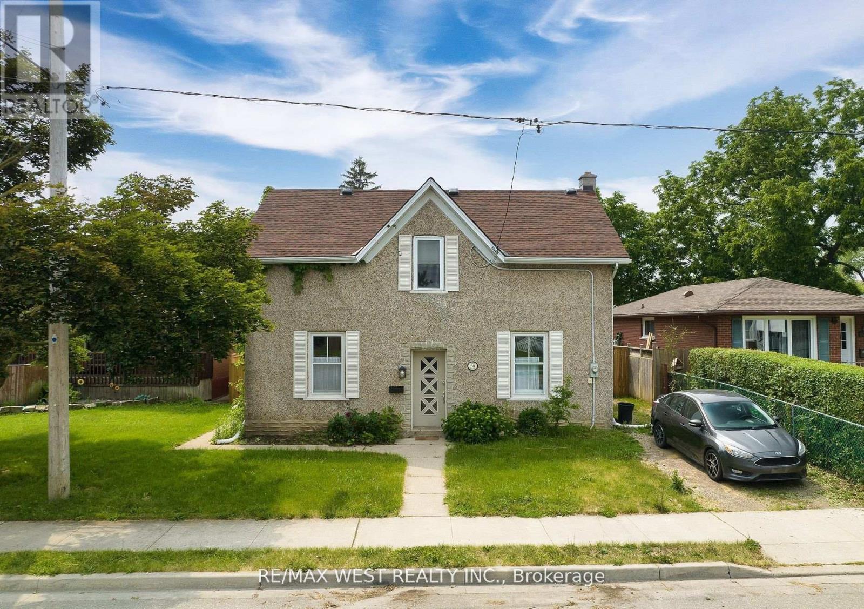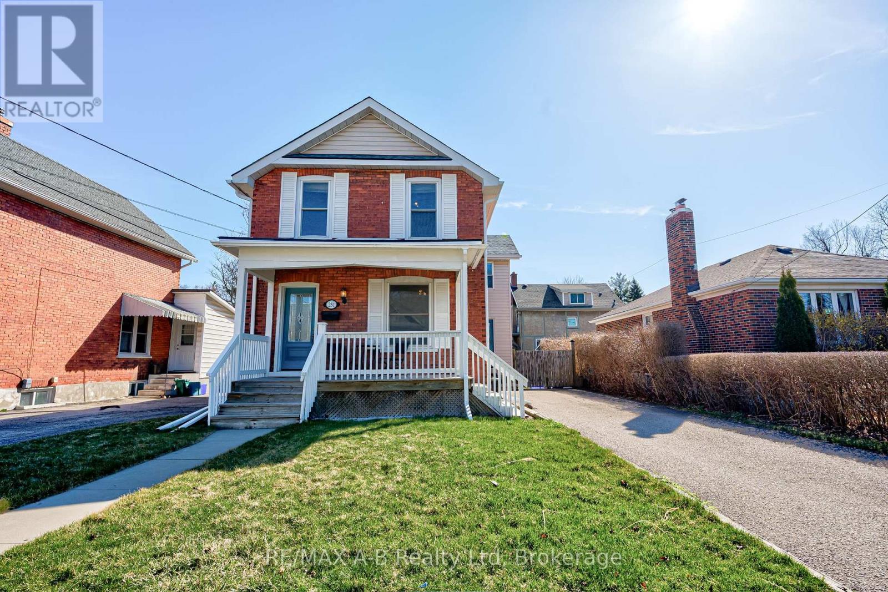Free account required
Unlock the full potential of your property search with a free account! Here's what you'll gain immediate access to:
- Exclusive Access to Every Listing
- Personalized Search Experience
- Favorite Properties at Your Fingertips
- Stay Ahead with Email Alerts
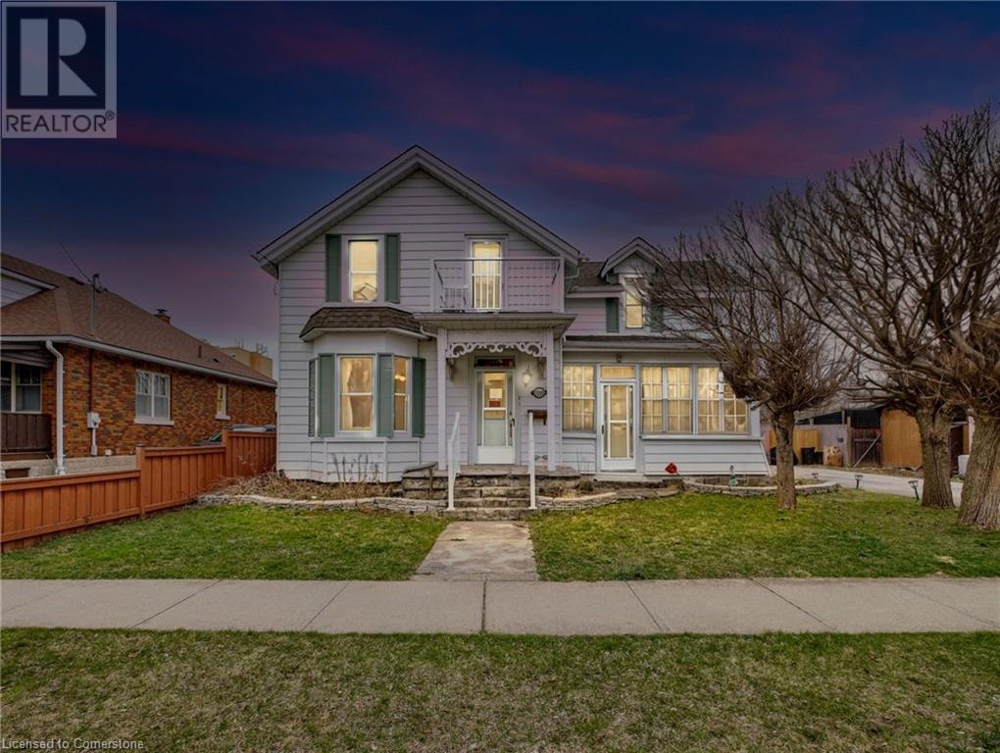
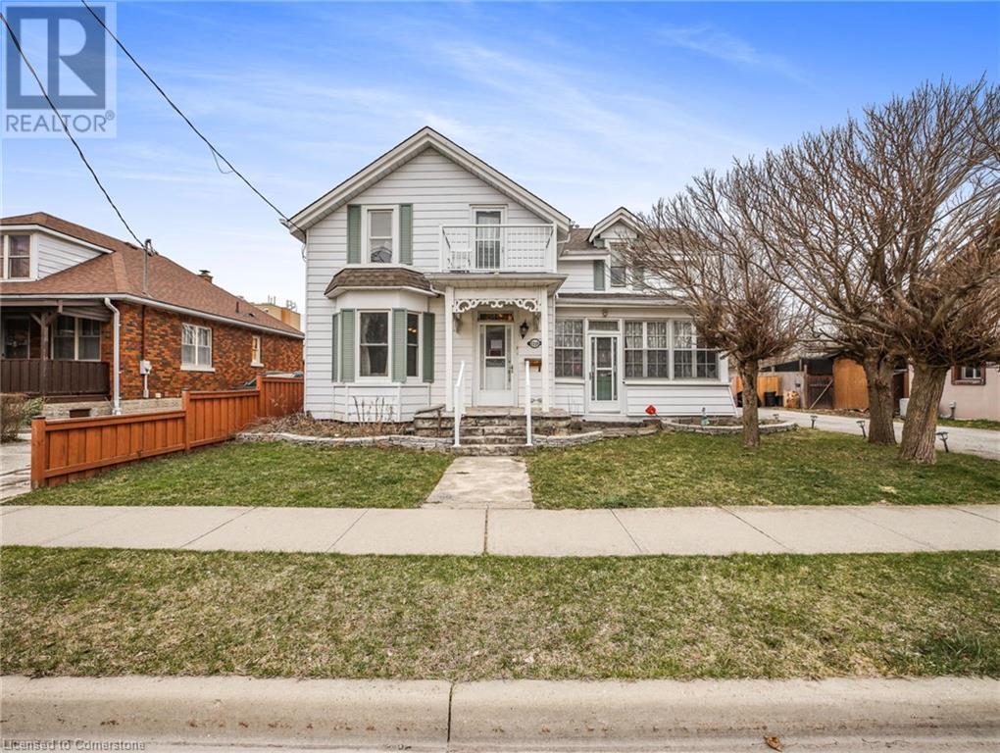
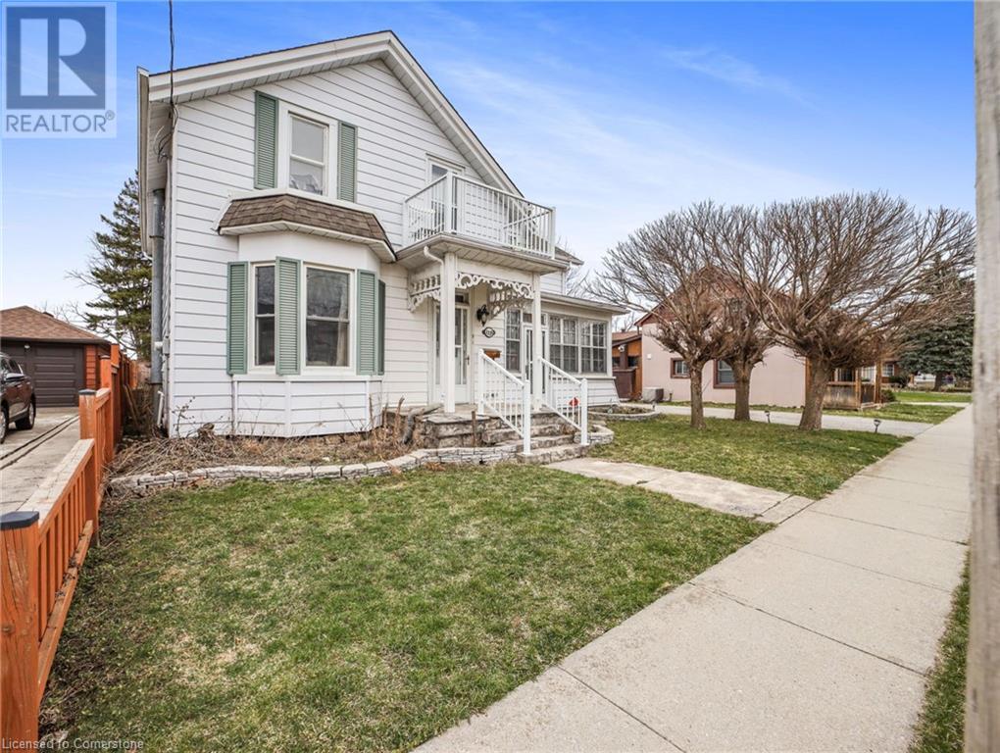
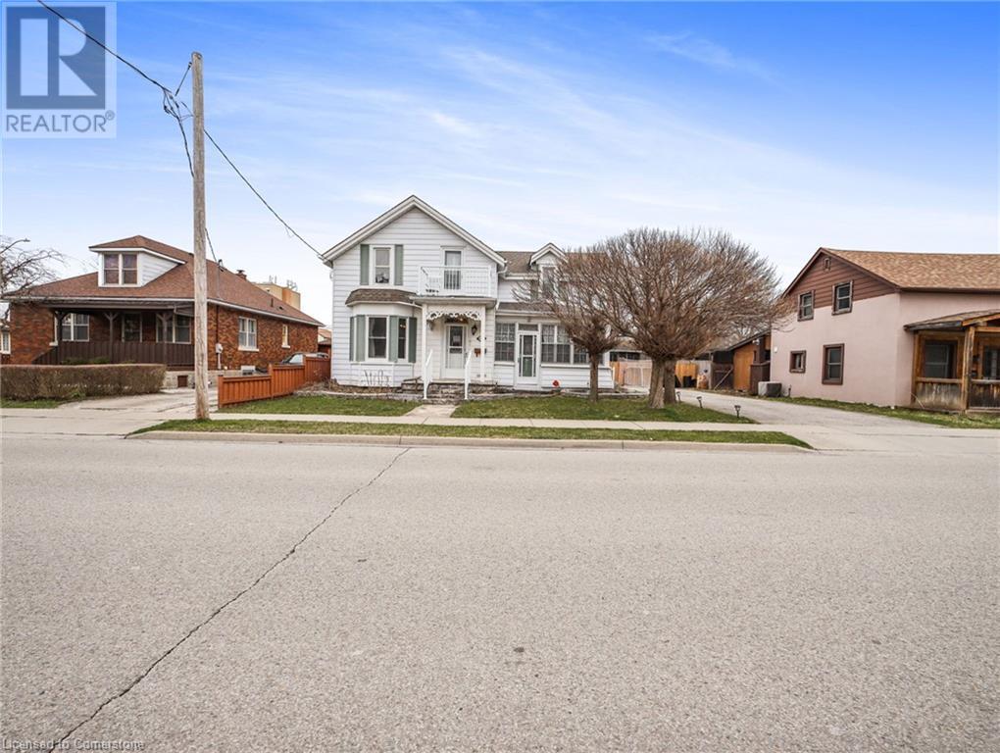
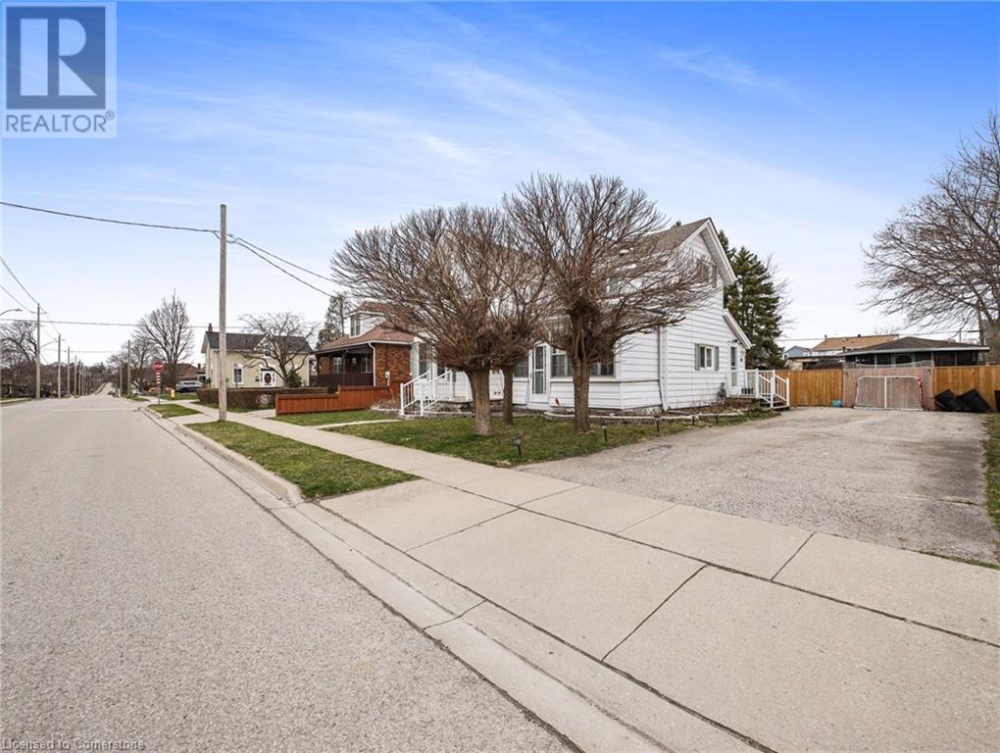
$649,900
1225 QUEENSTON Road
Cambridge, Ontario, Ontario, N3H3L3
MLS® Number: 40719728
Property description
Charming 5-Bedroom Home on a Spacious Lot in the Heart of Preston! Welcome to this 5-bedroom, 2-bathroom home situated on a generous 66ft x 165ft lot in a prime Preston (Cambridge) location. This home offers a versatile layout with a spacious main floor, including a bedroom currently used as a home office — ideal for remote work or guest space. Enjoy your morning coffee in the bright sunroom at the front of the house, or take advantage of the convenient side entrance off the driveway leading into a large mudroom — perfect for keeping your home tidy and organized. Upstairs, you'll find a charming balcony, offering a peaceful spot to unwind. This property boasts a fantastic location within walking distance to vibrant downtown Preston and close to shopping, schools, Conestoga College, Riverside park, and HWY 401, making commuting a breeze. This older home presents a great opportunity for someone to put their personal touch on it. With a spacious lot, endless potential, and proximity to countless amenities, this home is a rare find. Book your showing today!
Building information
Type
*****
Appliances
*****
Architectural Style
*****
Basement Development
*****
Basement Type
*****
Construction Style Attachment
*****
Cooling Type
*****
Exterior Finish
*****
Foundation Type
*****
Heating Fuel
*****
Heating Type
*****
Size Interior
*****
Stories Total
*****
Utility Water
*****
Land information
Access Type
*****
Amenities
*****
Sewer
*****
Size Depth
*****
Size Frontage
*****
Size Total
*****
Rooms
Main level
Living room
*****
Dining room
*****
Bedroom
*****
Kitchen
*****
4pc Bathroom
*****
Second level
Bedroom
*****
Bedroom
*****
3pc Bathroom
*****
Bedroom
*****
Primary Bedroom
*****
Main level
Living room
*****
Dining room
*****
Bedroom
*****
Kitchen
*****
4pc Bathroom
*****
Second level
Bedroom
*****
Bedroom
*****
3pc Bathroom
*****
Bedroom
*****
Primary Bedroom
*****
Main level
Living room
*****
Dining room
*****
Bedroom
*****
Kitchen
*****
4pc Bathroom
*****
Second level
Bedroom
*****
Bedroom
*****
3pc Bathroom
*****
Bedroom
*****
Primary Bedroom
*****
Main level
Living room
*****
Dining room
*****
Bedroom
*****
Kitchen
*****
4pc Bathroom
*****
Second level
Bedroom
*****
Bedroom
*****
3pc Bathroom
*****
Bedroom
*****
Primary Bedroom
*****
Main level
Living room
*****
Dining room
*****
Bedroom
*****
Kitchen
*****
4pc Bathroom
*****
Second level
Bedroom
*****
Bedroom
*****
3pc Bathroom
*****
Bedroom
*****
Primary Bedroom
*****
Courtesy of Michael St. Jean Realty Inc.
Book a Showing for this property
Please note that filling out this form you'll be registered and your phone number without the +1 part will be used as a password.
