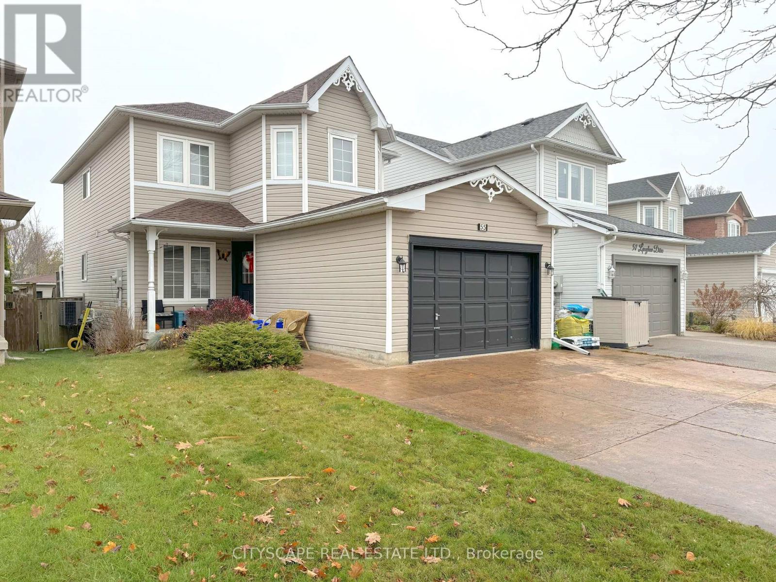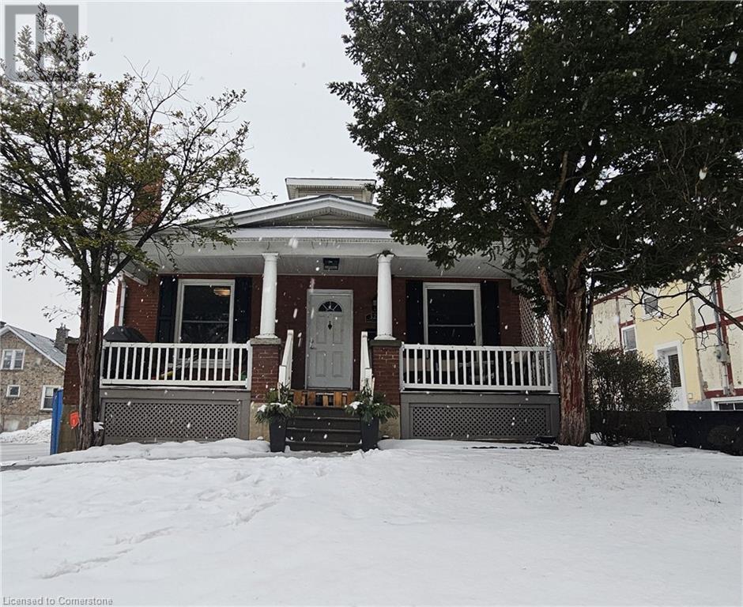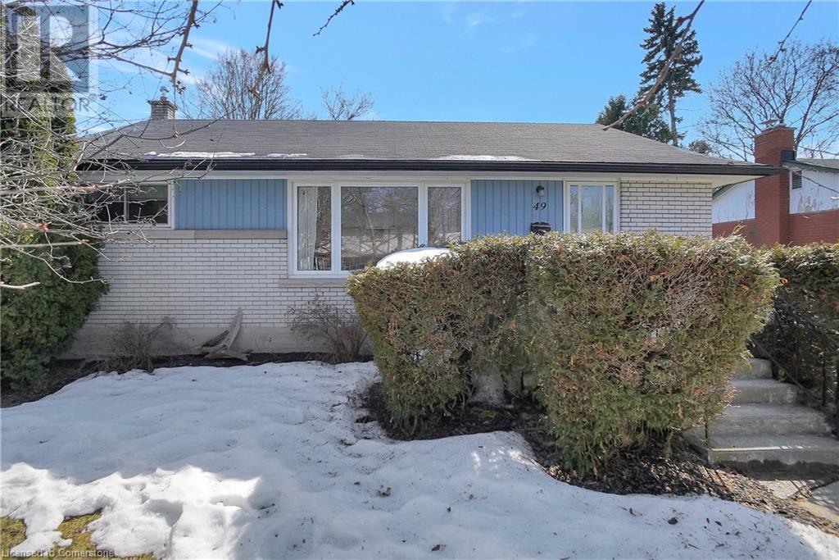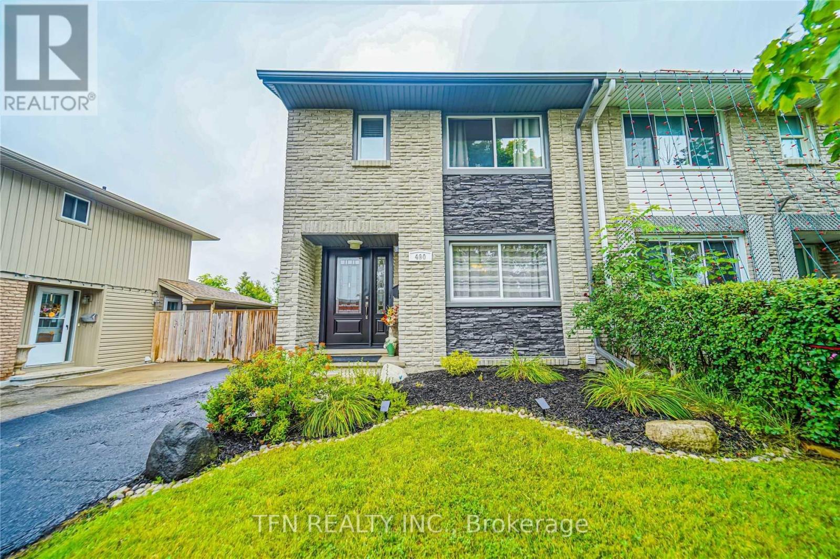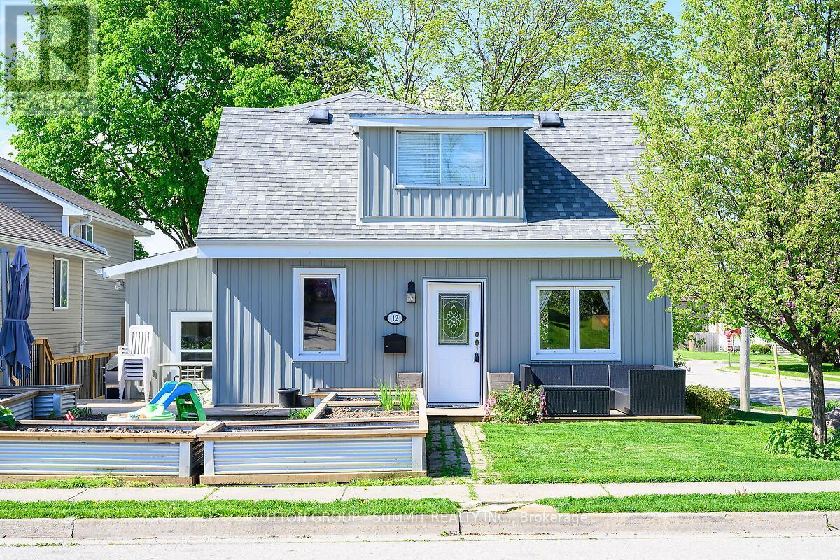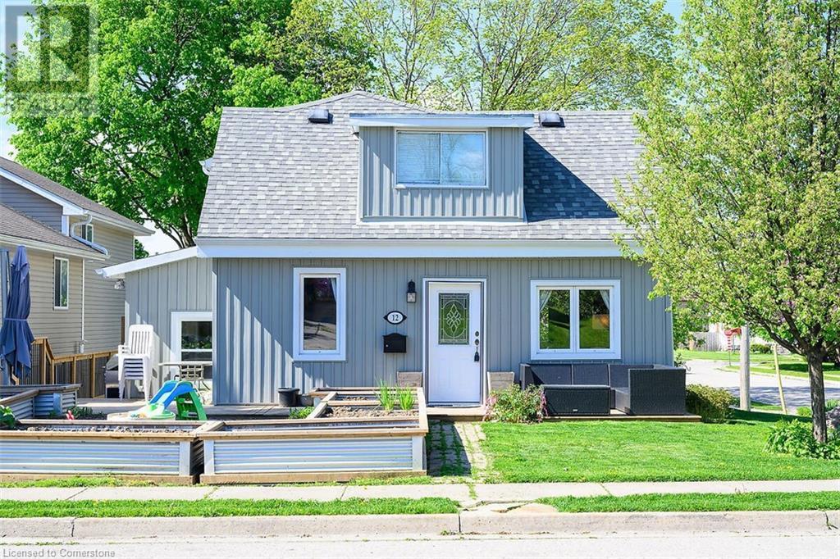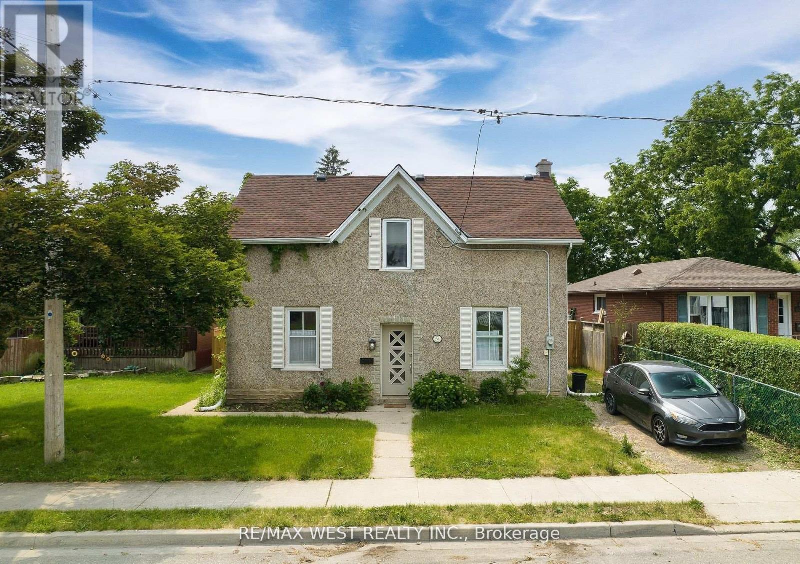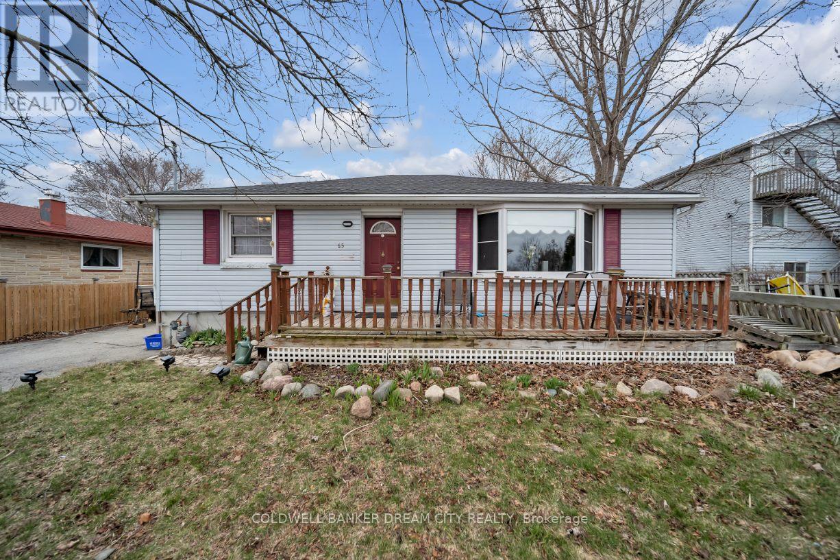Free account required
Unlock the full potential of your property search with a free account! Here's what you'll gain immediate access to:
- Exclusive Access to Every Listing
- Personalized Search Experience
- Favorite Properties at Your Fingertips
- Stay Ahead with Email Alerts
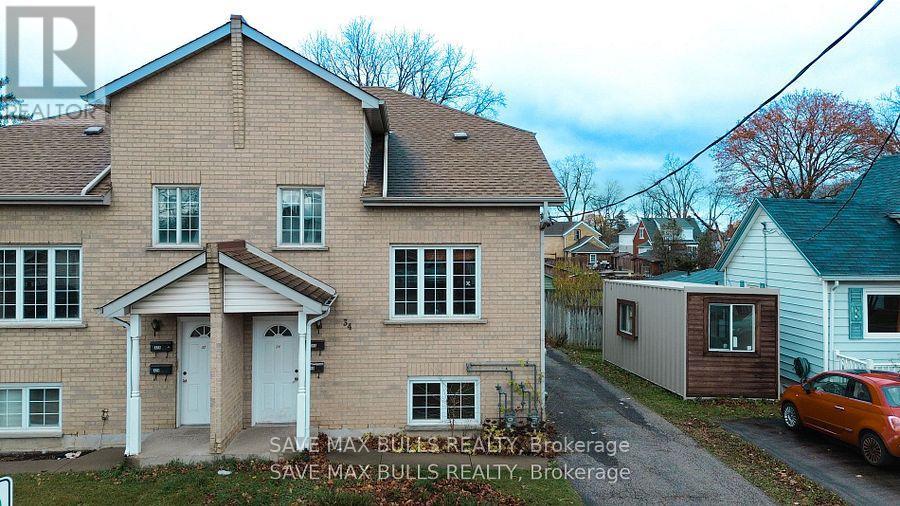
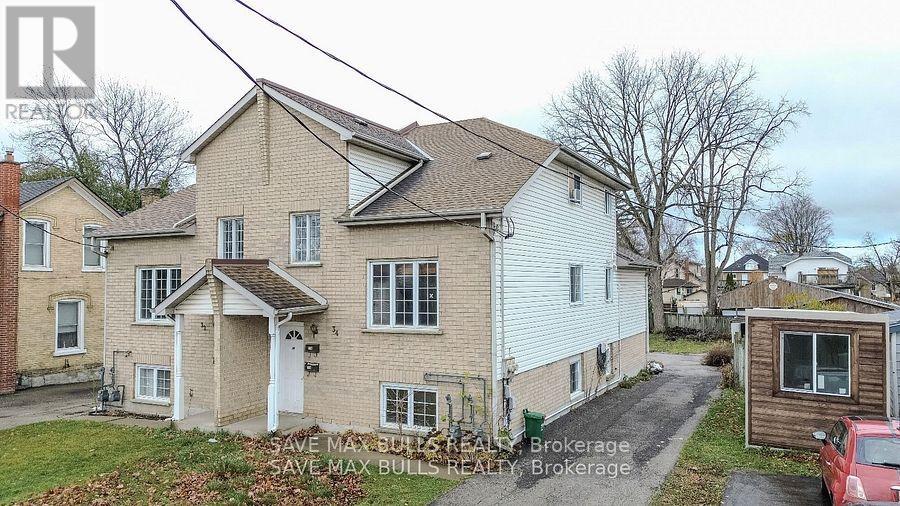
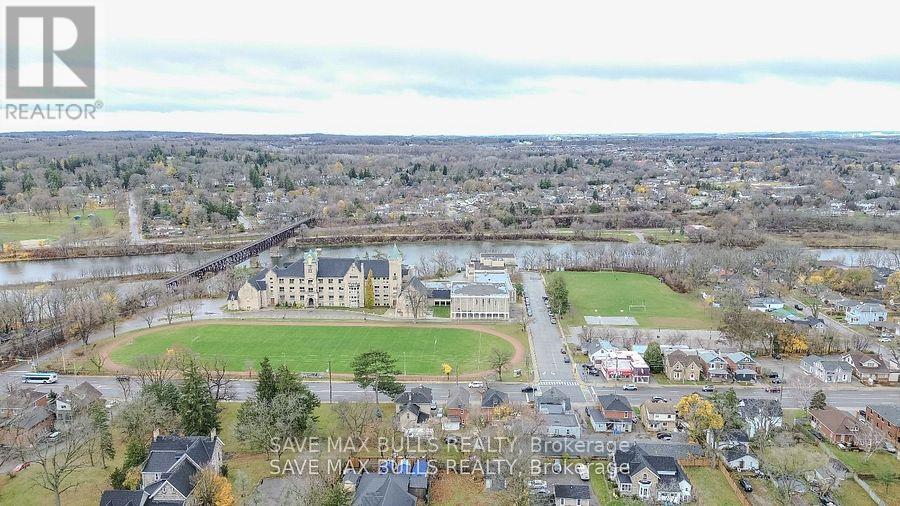
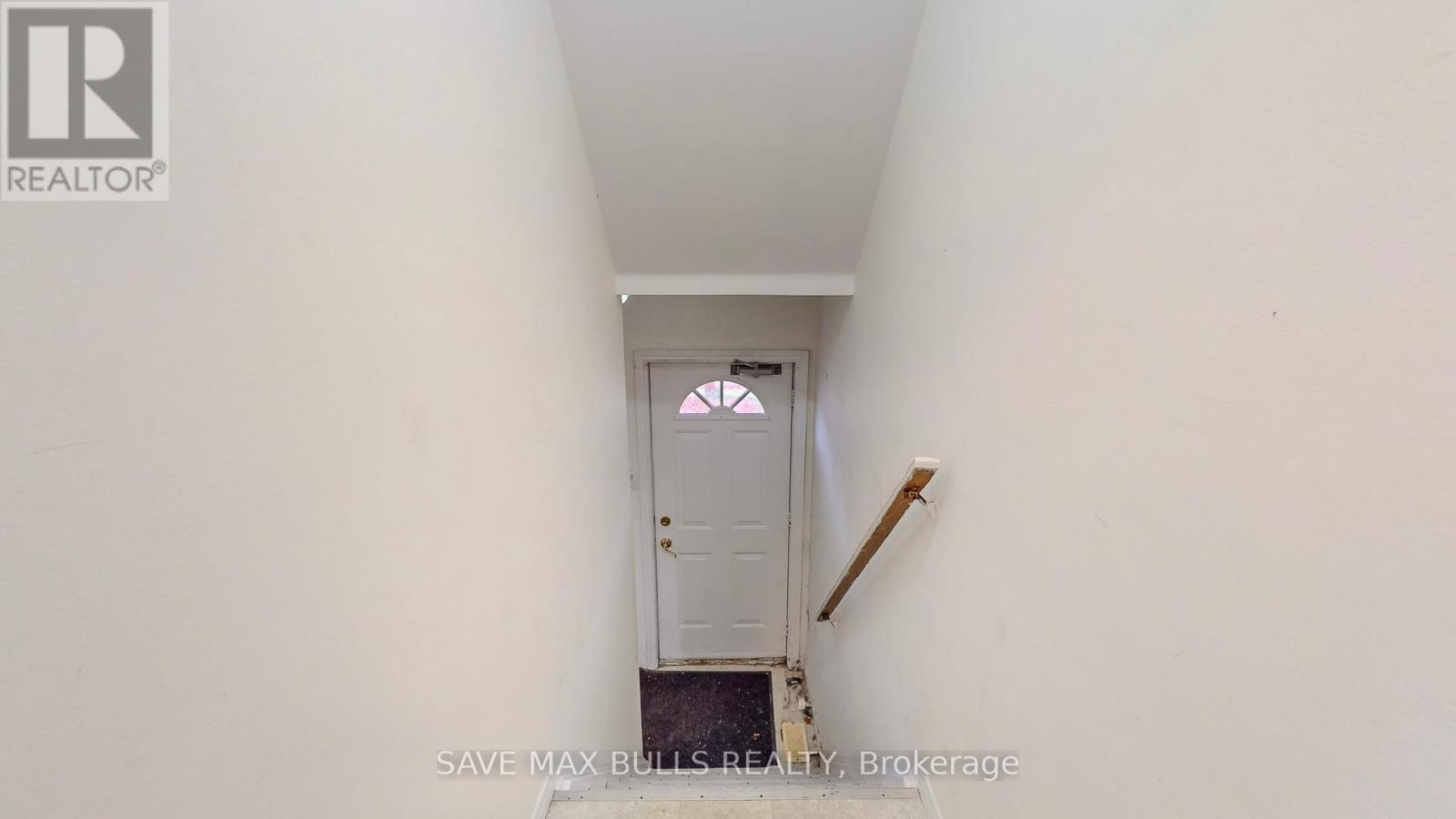
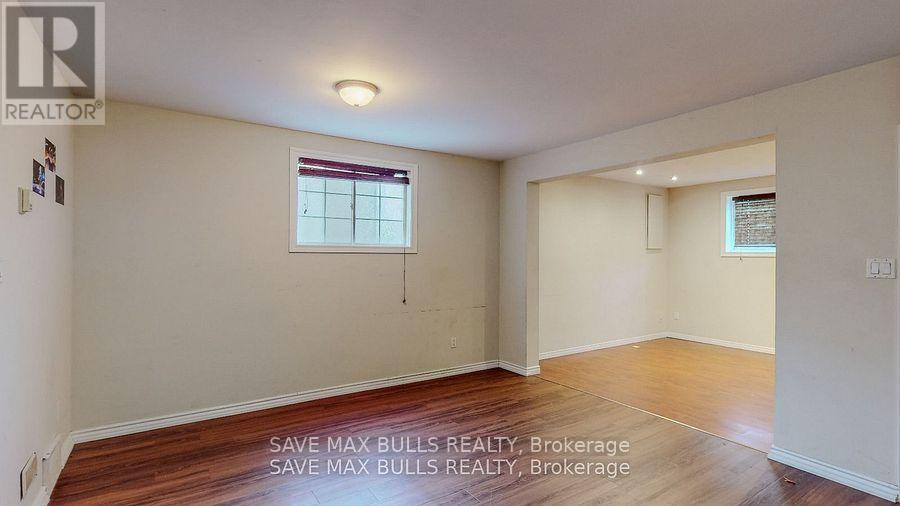
$725,000
34 HOPETON STREET W
Cambridge, Ontario, Ontario, N1R3T3
MLS® Number: X11974679
Property description
Investor's Dream or Perfect Family Home!This spacious 3-bedroom semi-detached home with a legal 2-bedroom basement apartment is anincredible opportunity for the right buyer looking to add value with some TLC. Whether you'rean investor, end user, or renovator, this property offers huge potential with its functionallayout and prime location.Each unit is designed for flexibility and convenience, featuring separate entrances, furnaces,and utilitiesideal for rental income or multi-generational living in a high-demand rentalarea.The upper unit boasts an open floor plan, with a massive master bedroom, private ensuite, andwalk-in closet, making it perfect for comfortable family living. Situated on a generous lot,this home offers seamless access to Highways 401, 24, and 8, as well as top-rated schools,shopping, and amenities just moments away.The fenced backyard is ideal for outdoor gatherings, while the finished basement addsincome-generating potential. With a little care and vision, this property can be transformedinto a fantastic investment or forever home. Don't miss this rare find! Extras: 2 Fridges, 2 Stoves, 2 Laundry Washers, 2 Laundry Dryers.
Building information
Type
*****
Appliances
*****
Basement Development
*****
Basement Features
*****
Basement Type
*****
Construction Style Attachment
*****
Cooling Type
*****
Exterior Finish
*****
Heating Fuel
*****
Heating Type
*****
Stories Total
*****
Utility Water
*****
Land information
Sewer
*****
Size Depth
*****
Size Frontage
*****
Size Irregular
*****
Size Total
*****
Rooms
Main level
Bathroom
*****
Bedroom
*****
Bedroom
*****
Kitchen
*****
Dining room
*****
Living room
*****
Lower level
Dining room
*****
Living room
*****
Bedroom
*****
Kitchen
*****
Second level
Bathroom
*****
Primary Bedroom
*****
Courtesy of SAVE MAX BULLS REALTY
Book a Showing for this property
Please note that filling out this form you'll be registered and your phone number without the +1 part will be used as a password.
