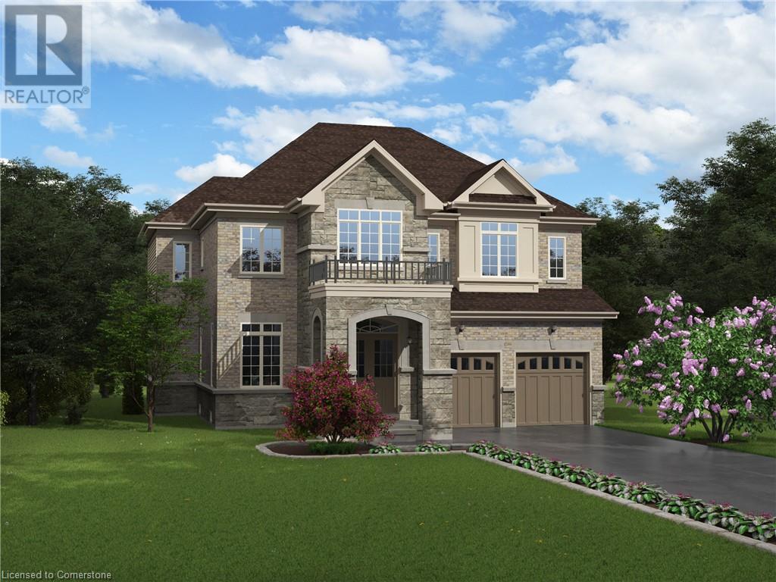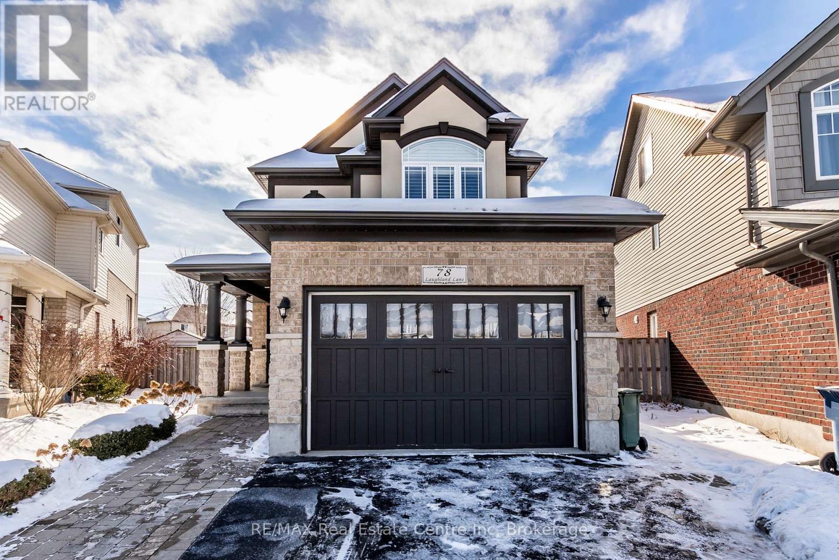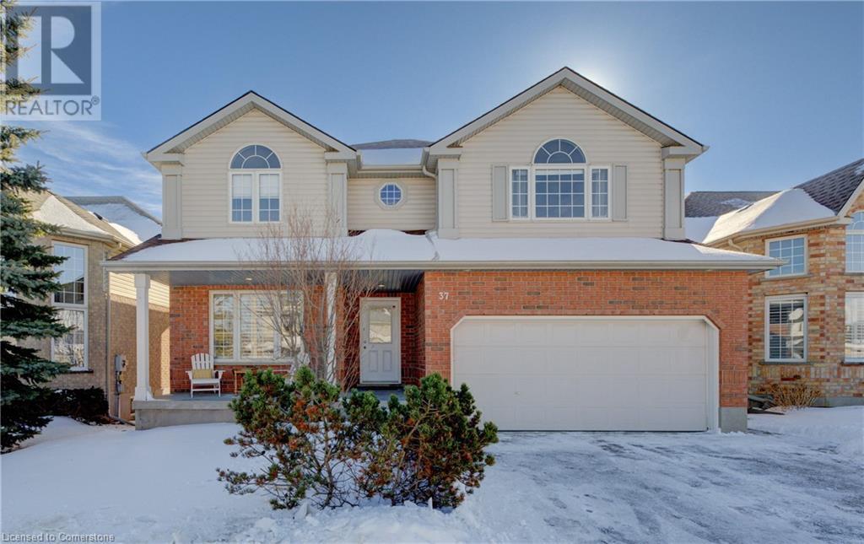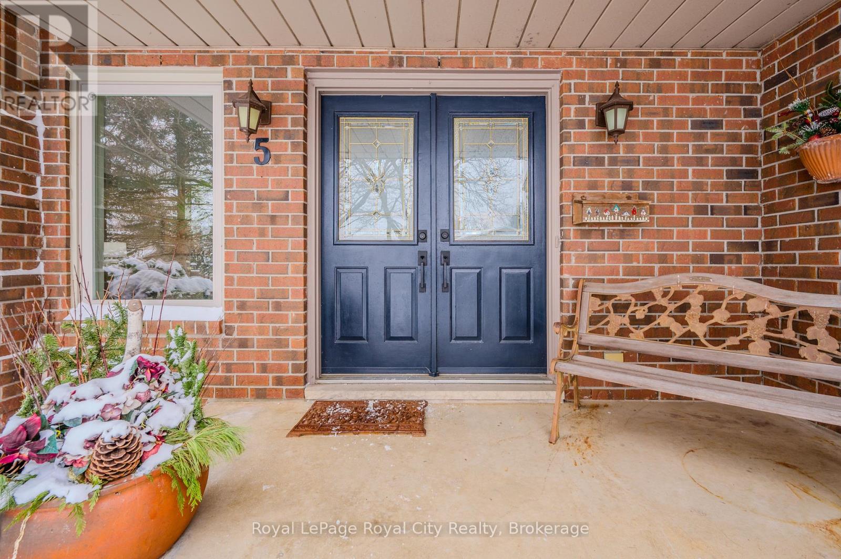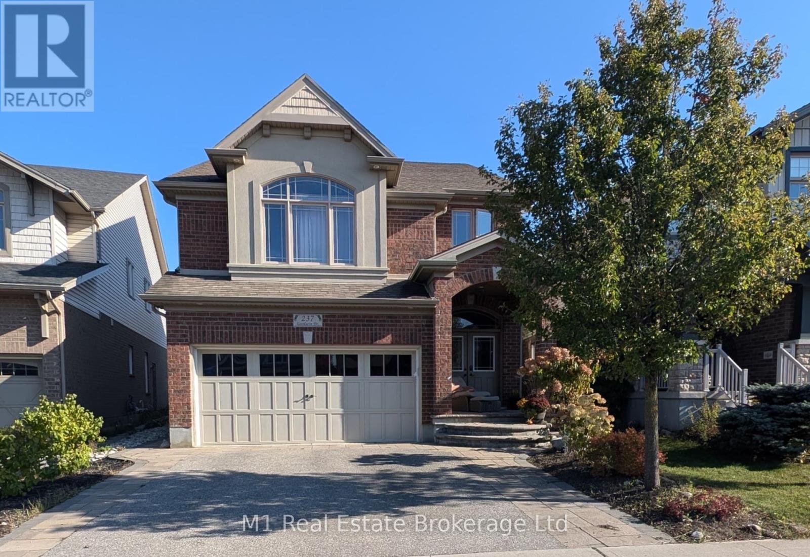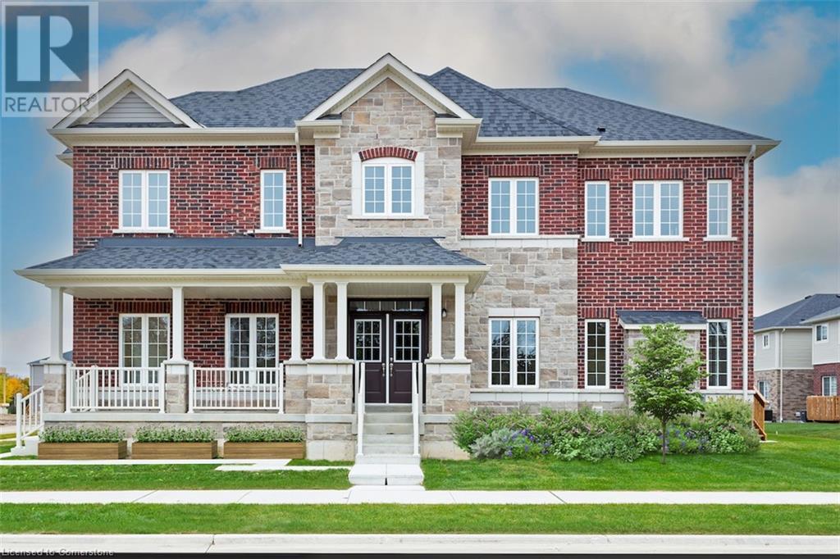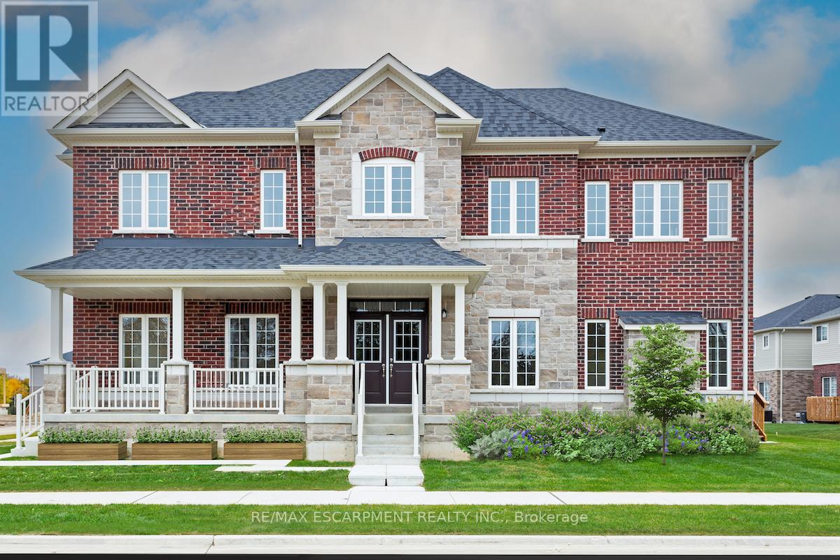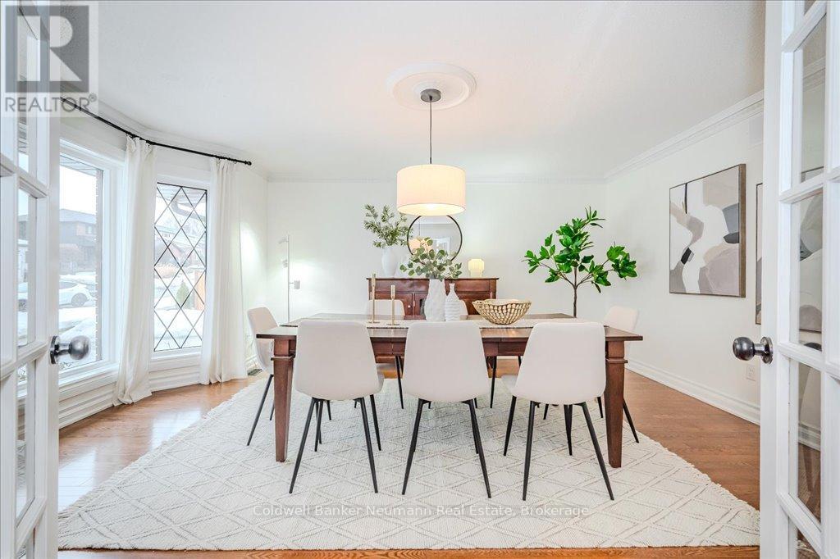Free account required
Unlock the full potential of your property search with a free account! Here's what you'll gain immediate access to:
- Exclusive Access to Every Listing
- Personalized Search Experience
- Favorite Properties at Your Fingertips
- Stay Ahead with Email Alerts
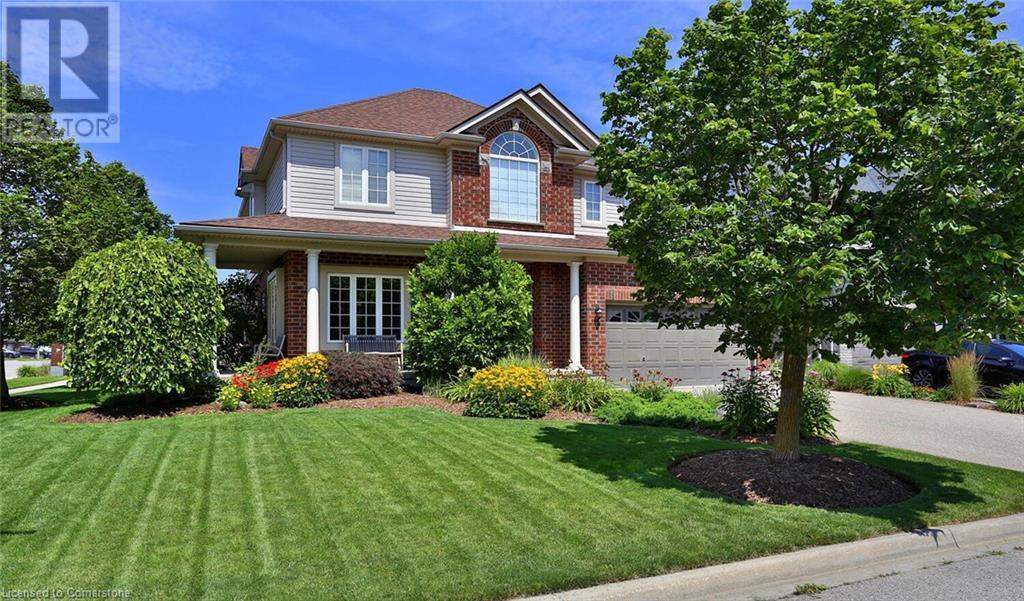
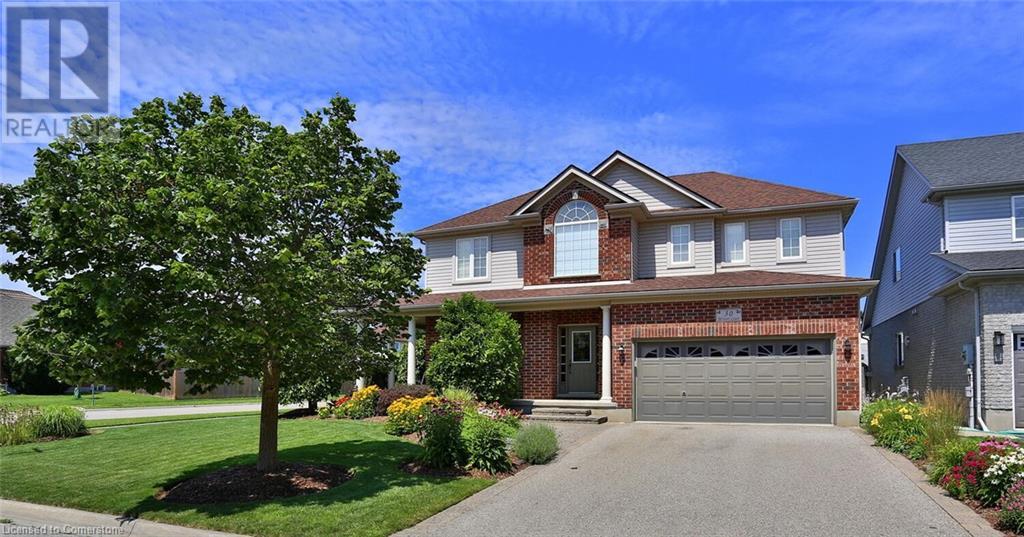
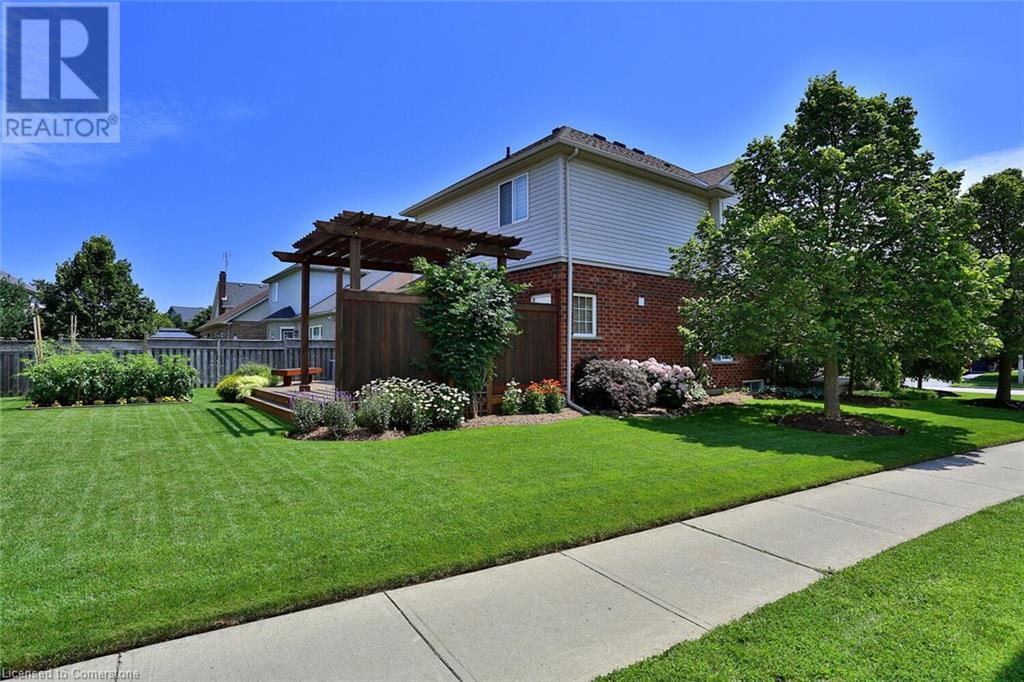
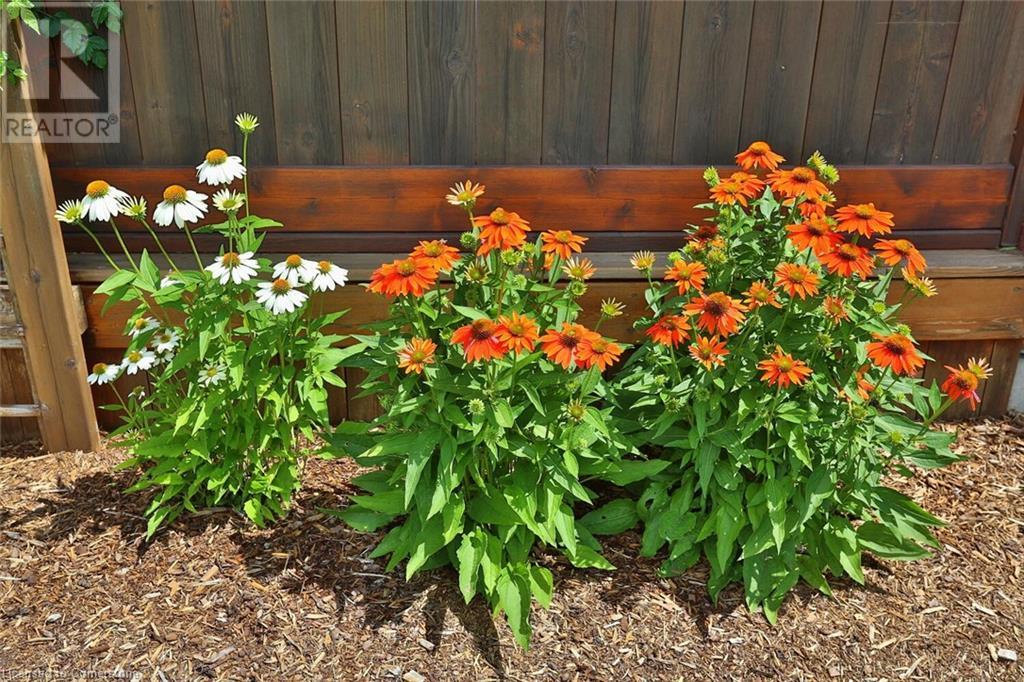
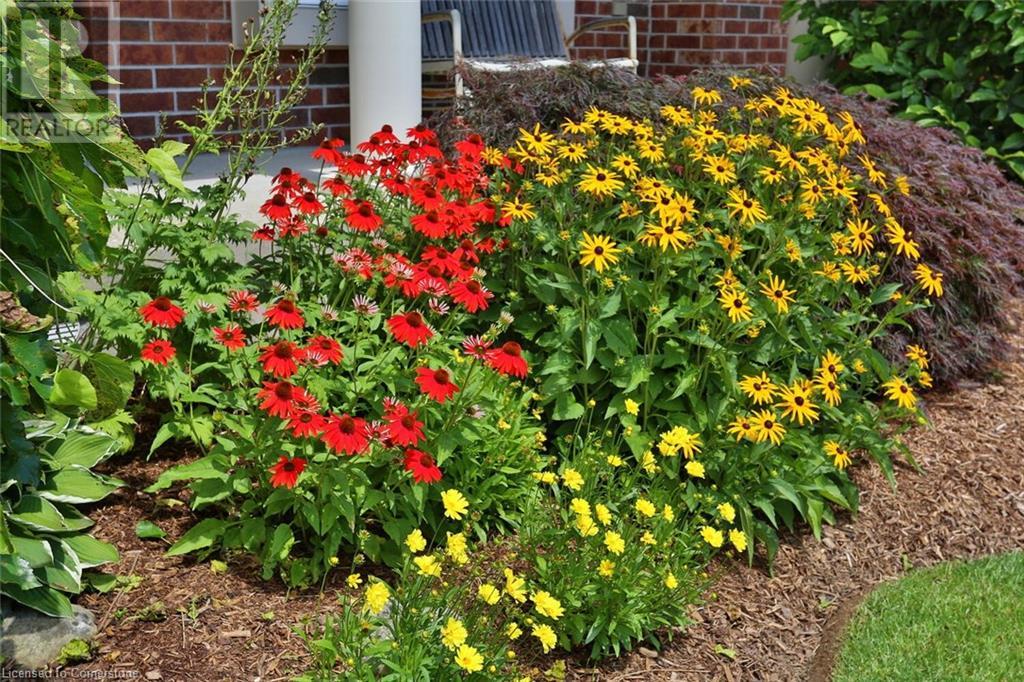
$1,329,900
30 MCGARR Court
Guelph, Ontario, Ontario, N1L1N5
MLS® Number: 40713023
Property description
Step inside this immaculate and masterfully designed home, located in one of Guelph's most sought-after neighbourhoods. The grand foyer, with its soaring high ceilings, sets the tone for the elegance that awaits. With 4+1 generously sized bedrooms, 3.5 bathrooms, and an office and laundry room conveniently located on the main floor, this home is perfect for family living. The open-concept kitchen and dinette flow seamlessly into the expansive great room, which features a stunning cathedral ceiling and a cozy gas fireplace with access to an oversized deck for your summer BBQs. Also located on the main floor are separate living and dining rooms. With over 2,800 sq. ft. of living space across the main and second floors, this home provides ample room for everyone. The primary suite is a true retreat, featuring an immense walk-in closet, a 5-piece ensuite bathroom with spa-like finishes, and its own gas fireplace. Three additional spacious bedrooms and a beautifully appointed main bathroom complete the upper level. The basement includes finished office, den or a bedroom and a full bathroom, while the remaining space is ready for you to customize to your family’s needs. The property sits on a wide 60+ ft. lot, showcasing meticulously landscaped gardens that offer 3 seasons beauty. The long driveway, which easily accommodates 4 cars, lead to a double garage—perfect for both guests and family vehicles. This home is a perfect blend of comfort, style, and practicality, offering everything you need to create lasting memories in one of Guelph's most prestigious locations with parks, trails, schools within walking distance, dining and shopping. Some photos are from the last summer for you to visualize the beautiful gardens. Roof 2015, Furnace and A/C Oct 2023, freshly painted through out, some windows replaced Nov 2024, great room and office new floors.
Building information
Type
*****
Appliances
*****
Architectural Style
*****
Basement Development
*****
Basement Type
*****
Constructed Date
*****
Construction Style Attachment
*****
Cooling Type
*****
Exterior Finish
*****
Fireplace Present
*****
FireplaceTotal
*****
Foundation Type
*****
Half Bath Total
*****
Heating Type
*****
Size Interior
*****
Stories Total
*****
Utility Water
*****
Land information
Amenities
*****
Landscape Features
*****
Sewer
*****
Size Frontage
*****
Size Total
*****
Rooms
Main level
Living room
*****
Dining room
*****
Kitchen
*****
Breakfast
*****
Great room
*****
Office
*****
Laundry room
*****
2pc Bathroom
*****
Basement
Bedroom
*****
4pc Bathroom
*****
Second level
Primary Bedroom
*****
Full bathroom
*****
Bedroom
*****
Bedroom
*****
Bedroom
*****
4pc Bathroom
*****
Courtesy of RE/MAX REAL ESTATE CENTRE INC., BROKERAGE
Book a Showing for this property
Please note that filling out this form you'll be registered and your phone number without the +1 part will be used as a password.
