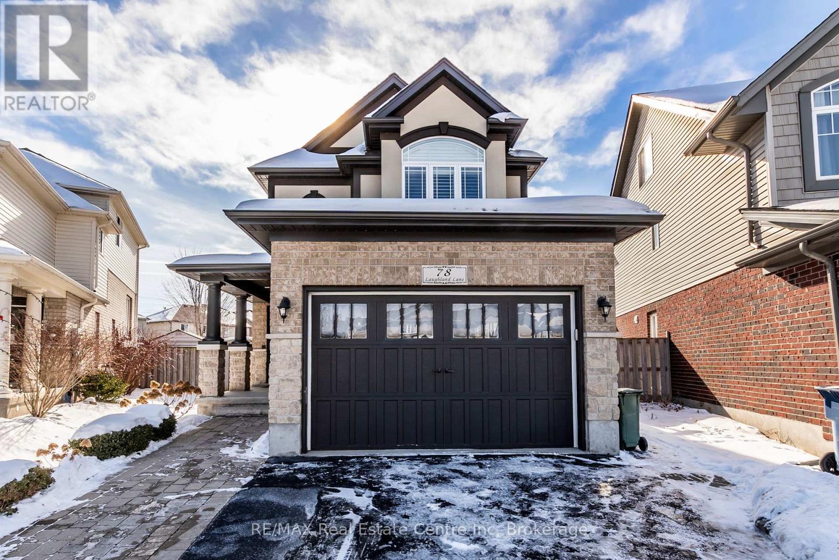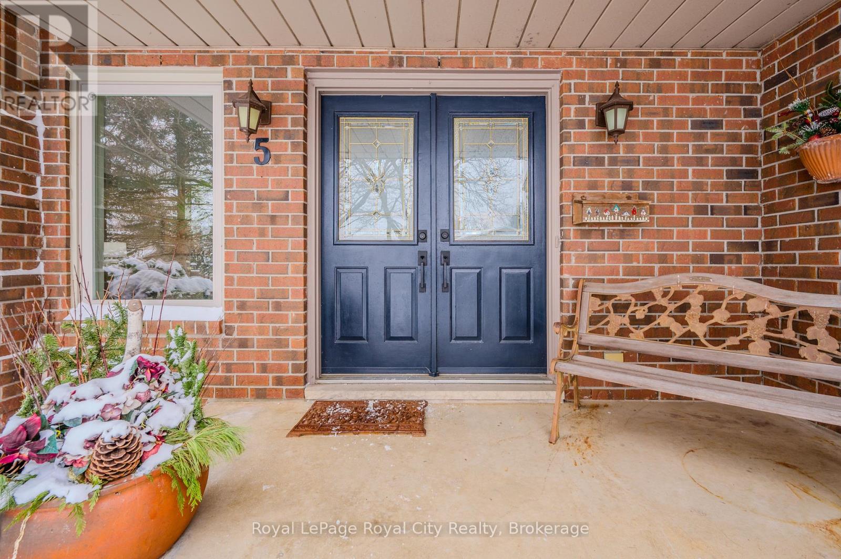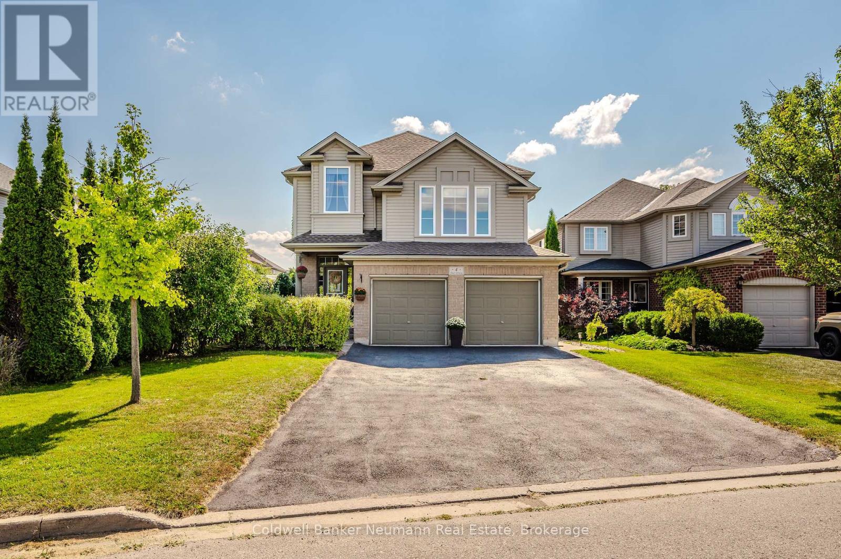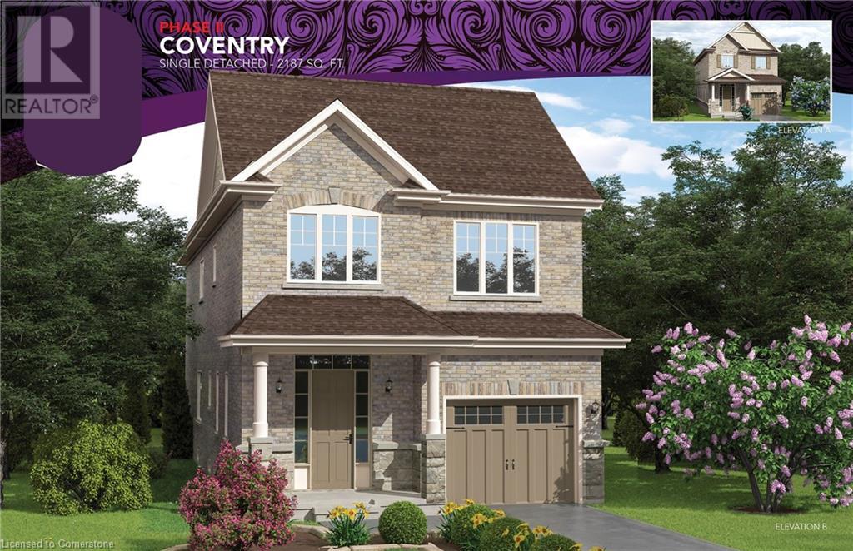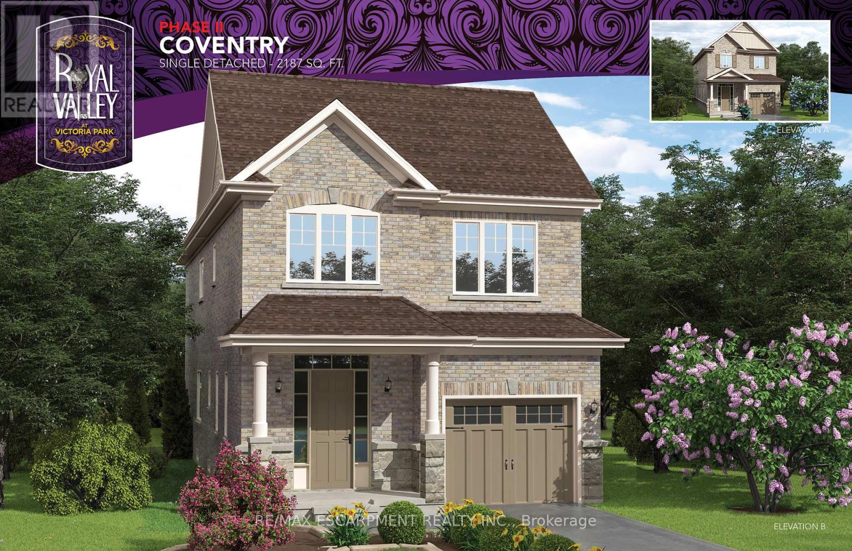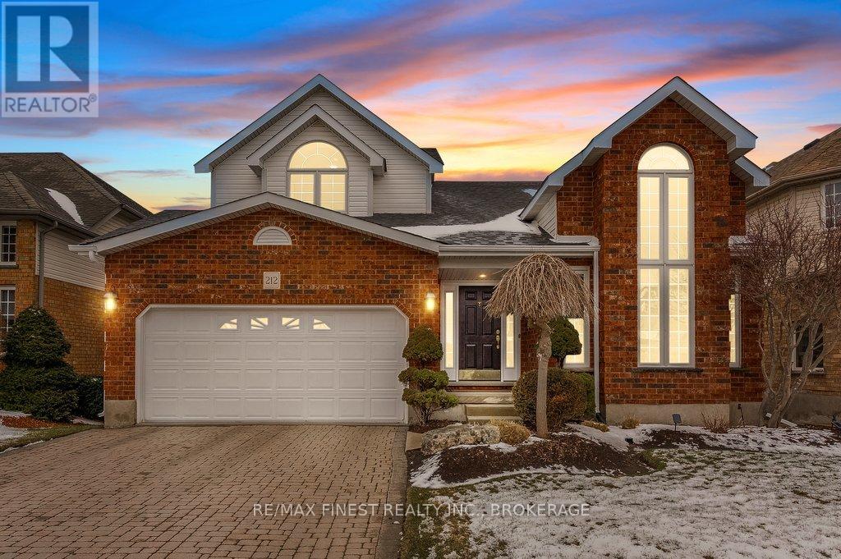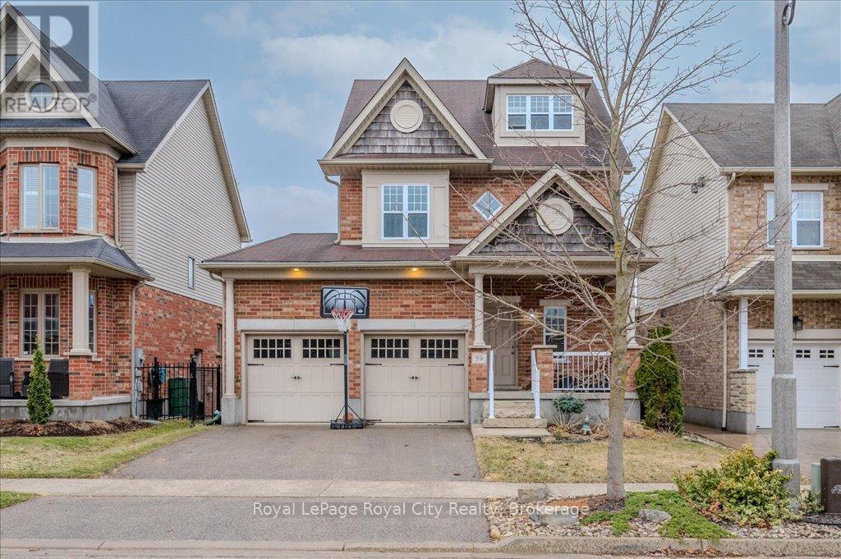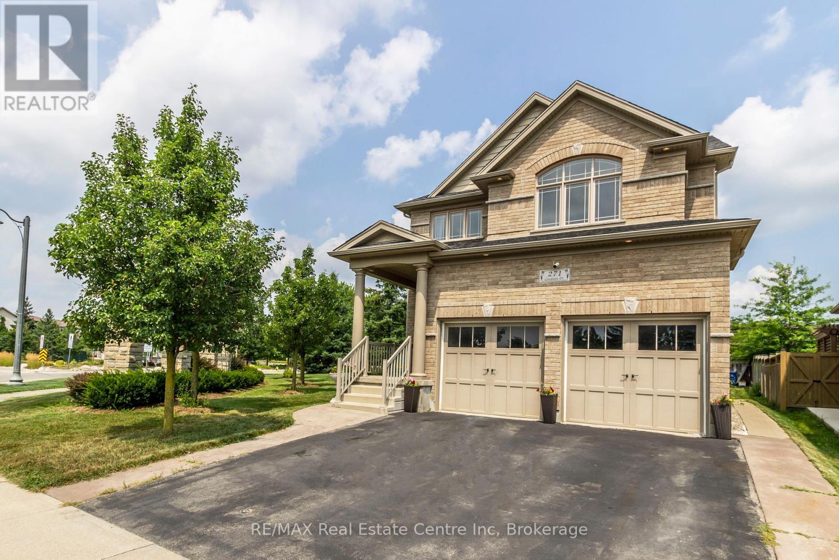Free account required
Unlock the full potential of your property search with a free account! Here's what you'll gain immediate access to:
- Exclusive Access to Every Listing
- Personalized Search Experience
- Favorite Properties at Your Fingertips
- Stay Ahead with Email Alerts
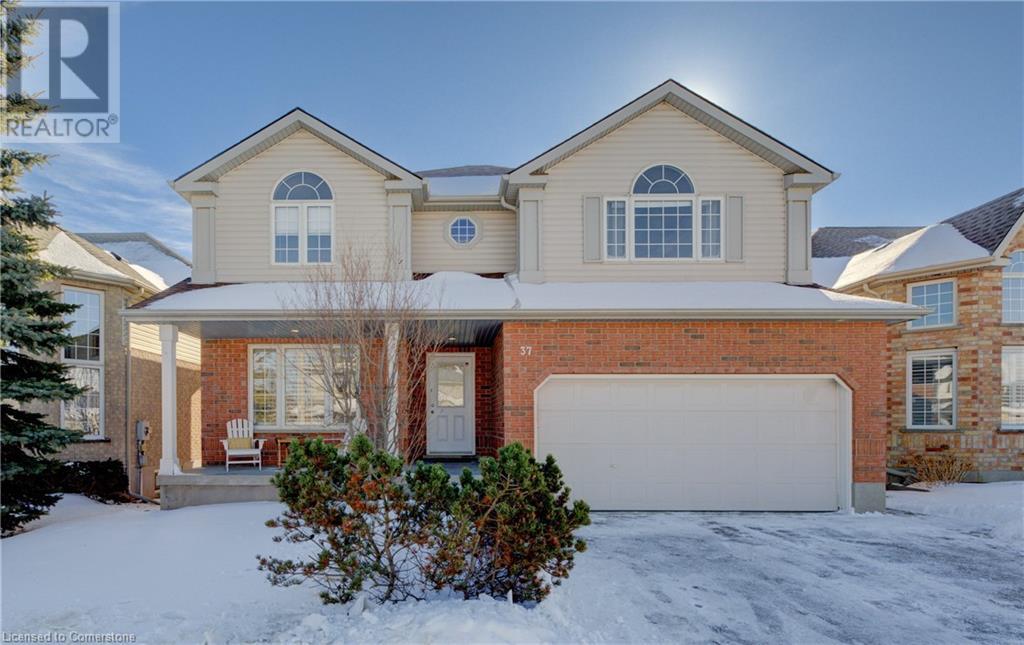
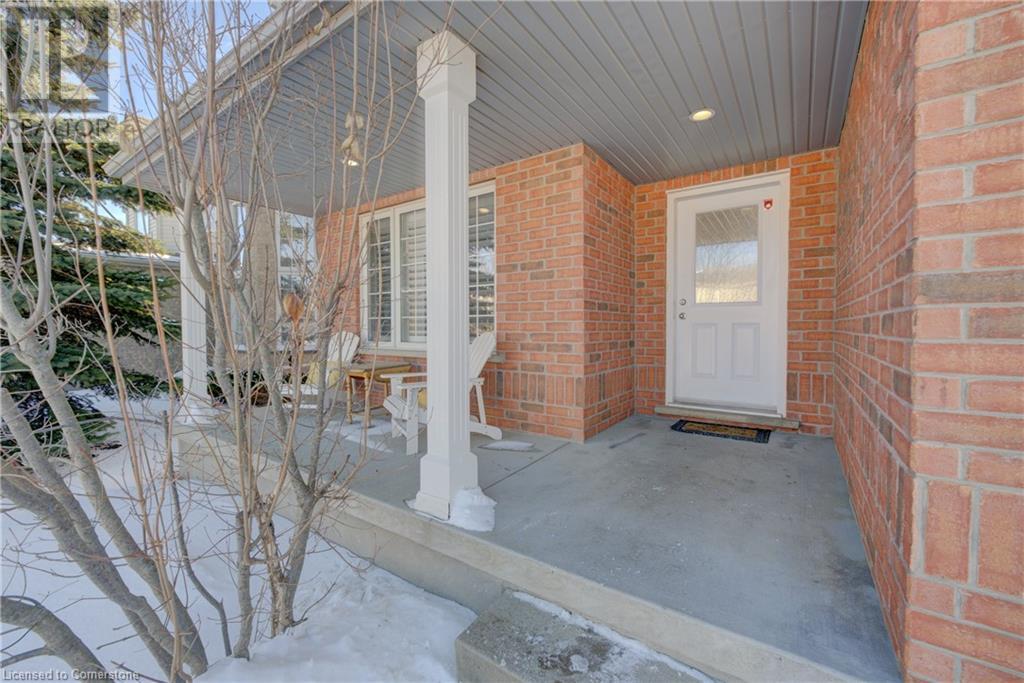
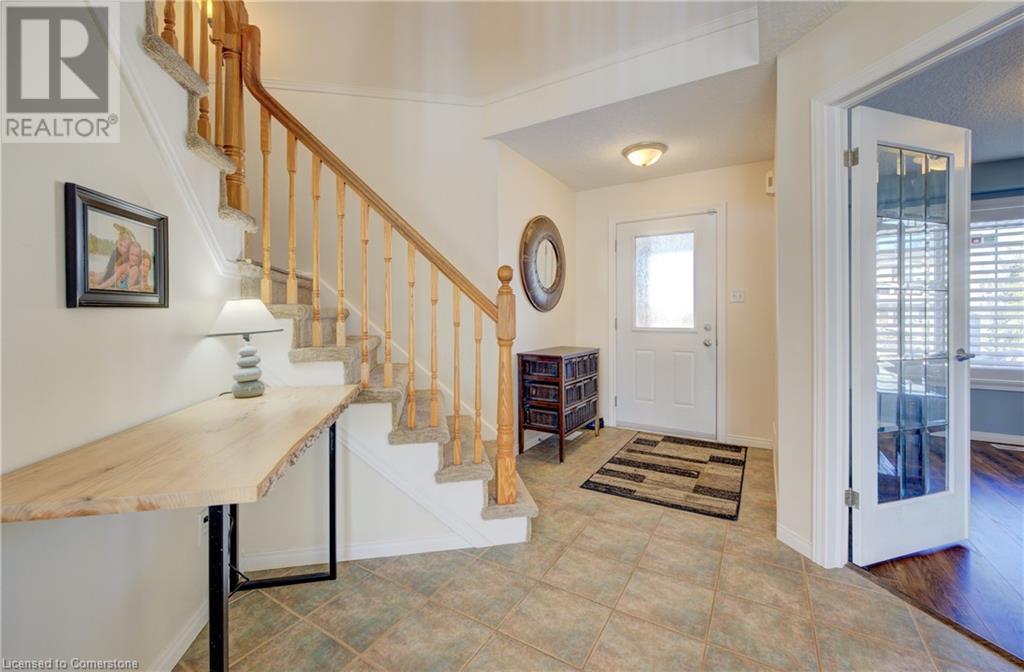
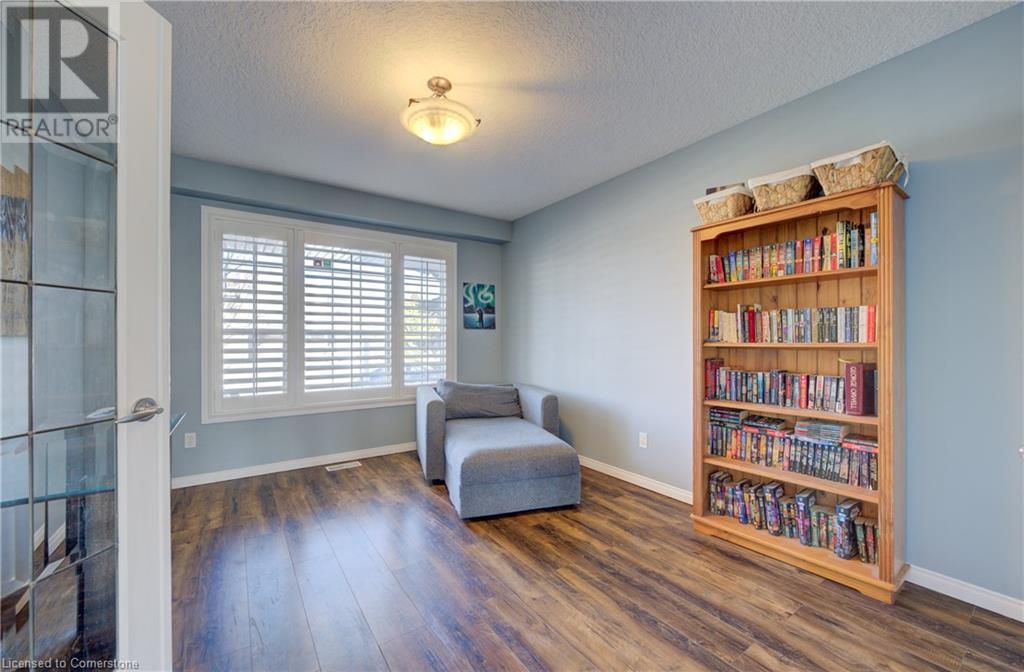
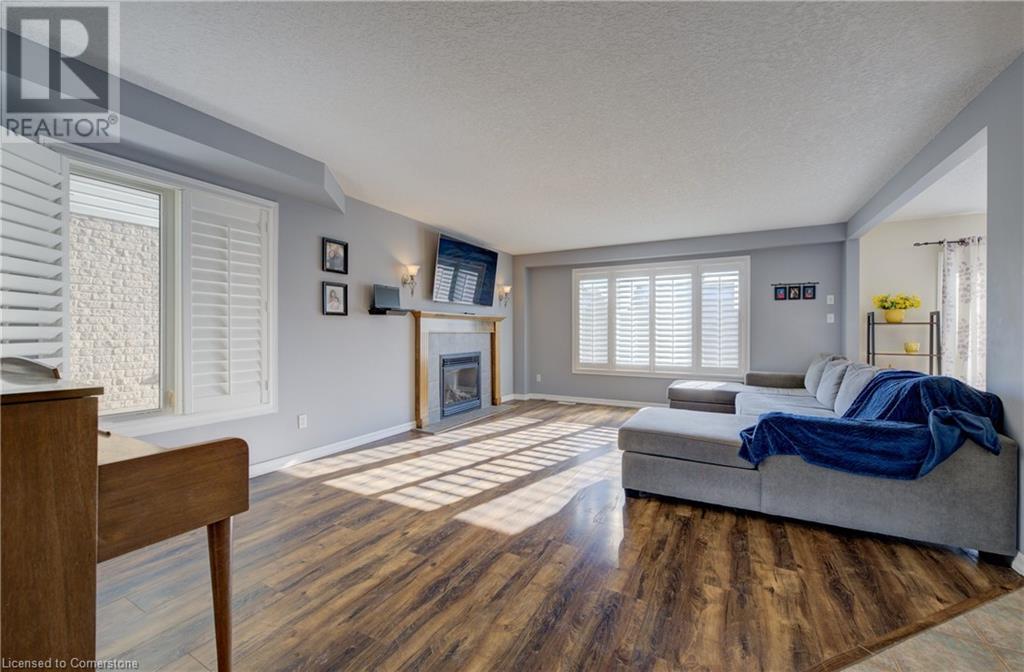
$1,225,000
37 GREY OAK Drive
Guelph, Ontario, Ontario, N1L1P3
MLS® Number: 40694606
Property description
Welcome to 37 Grey Oak Dr, an immaculate 2-story detached home offering the perfect blend of space, comfort, and convenience. Built in 2002 and extremely well maintained, this stunning 4-bedroom, 3.5-bath home spans 2,316 sq. ft. of thoughtfully designed living space. Step inside the grand foyer, where soaring ceilings and an exposed staircase create a welcoming first impression. The open-concept main floor is filled natural light, featuring a spacious living are with a gas fireplace and a modern kitchen with stainless steel appliances. A separate mudroom with garage access adds extra convenience. Upstairs, the oversized primary bedroom is a private retreat, complete with two large walk-in closets and a 4-piece ensuite. Three additional bedrooms provide ample space for family or guests, along with a spacious upper-level laundry room for added convenience. The fully finished walkout basement is an entertainer’s dream, featuring a stone accent wall, a second gas fireplace, and a 3-piece bathroom. Step outside to the large, fully fenced backyard, which backs onto a scenic trail—ideal for nature lovers. This home offers comfort, style, and an unbeatable location. Don't miss your chance to make it yours—schedule a showing today!
Building information
Type
*****
Appliances
*****
Architectural Style
*****
Basement Development
*****
Basement Type
*****
Constructed Date
*****
Construction Style Attachment
*****
Cooling Type
*****
Exterior Finish
*****
Fireplace Present
*****
FireplaceTotal
*****
Fire Protection
*****
Foundation Type
*****
Half Bath Total
*****
Heating Fuel
*****
Size Interior
*****
Stories Total
*****
Utility Water
*****
Land information
Sewer
*****
Size Depth
*****
Size Frontage
*****
Size Irregular
*****
Size Total
*****
Rooms
Main level
2pc Bathroom
*****
Dining room
*****
Other
*****
Kitchen
*****
Living room
*****
Mud room
*****
Office
*****
Basement
3pc Bathroom
*****
Cold room
*****
Recreation room
*****
Utility room
*****
Second level
4pc Bathroom
*****
Full bathroom
*****
Bedroom
*****
Bedroom
*****
Laundry room
*****
Bedroom
*****
Primary Bedroom
*****
Other
*****
Other
*****
Main level
2pc Bathroom
*****
Dining room
*****
Other
*****
Kitchen
*****
Living room
*****
Mud room
*****
Office
*****
Basement
3pc Bathroom
*****
Cold room
*****
Recreation room
*****
Utility room
*****
Second level
4pc Bathroom
*****
Full bathroom
*****
Bedroom
*****
Bedroom
*****
Laundry room
*****
Bedroom
*****
Primary Bedroom
*****
Other
*****
Other
*****
Courtesy of KELLER WILLIAMS INNOVATION REALTY
Book a Showing for this property
Please note that filling out this form you'll be registered and your phone number without the +1 part will be used as a password.
