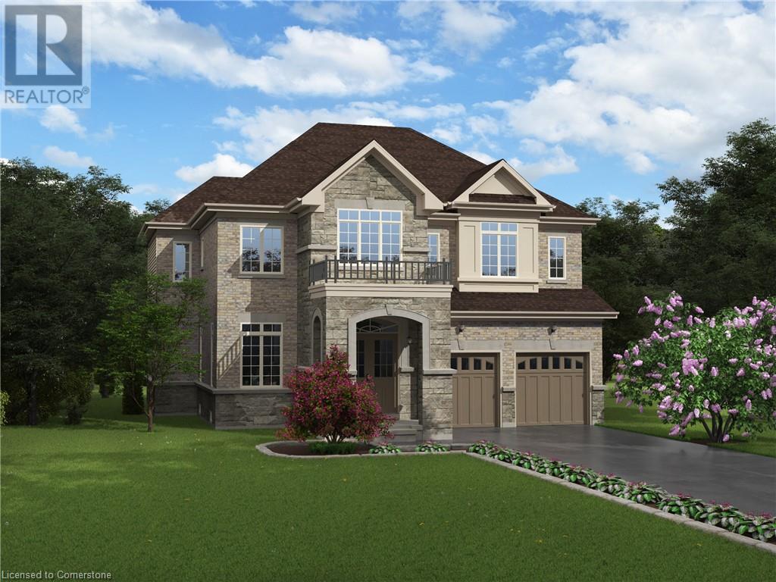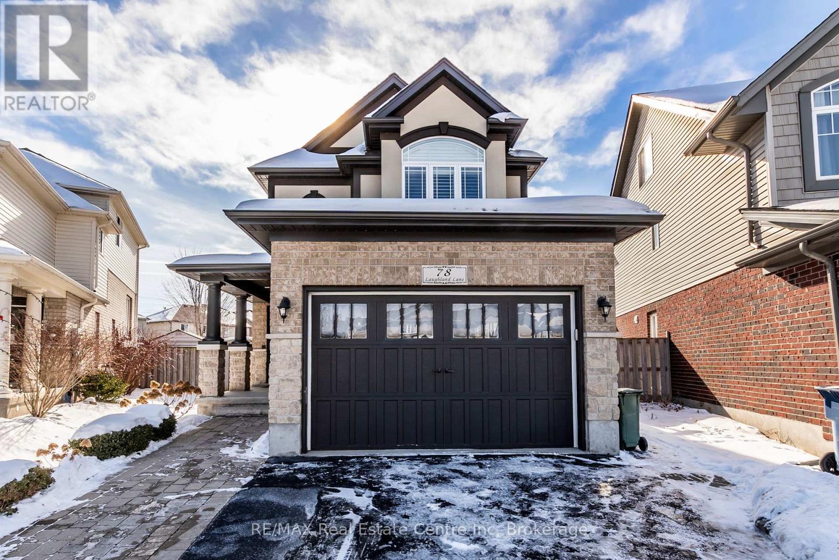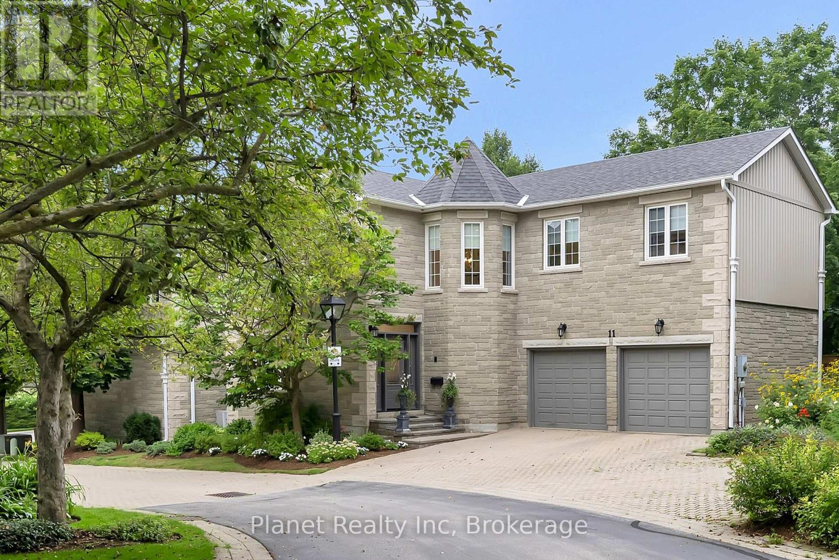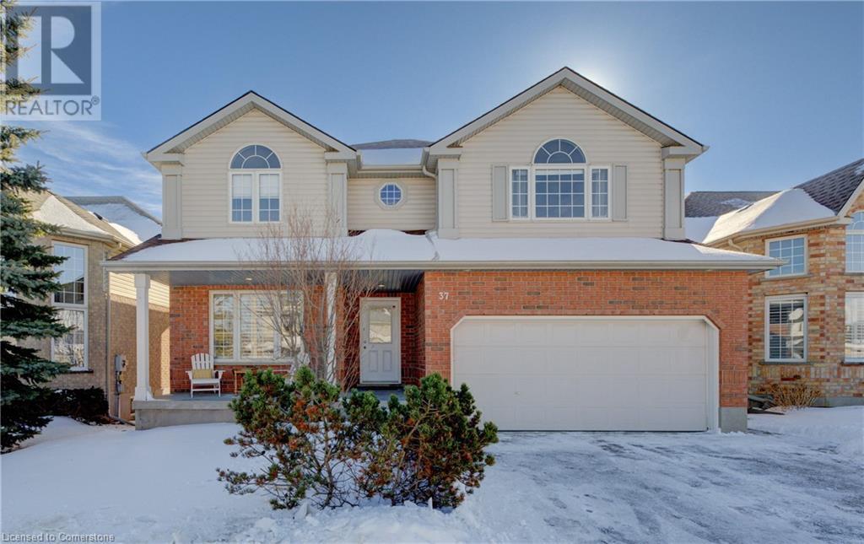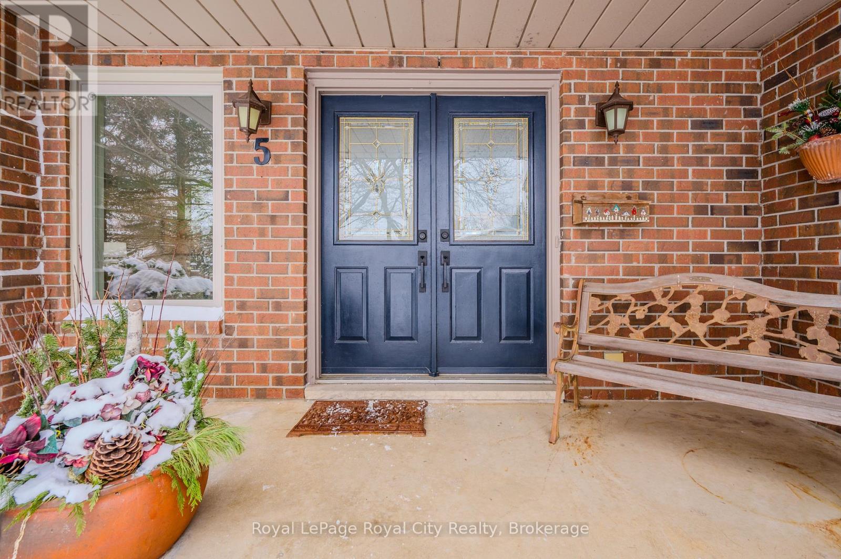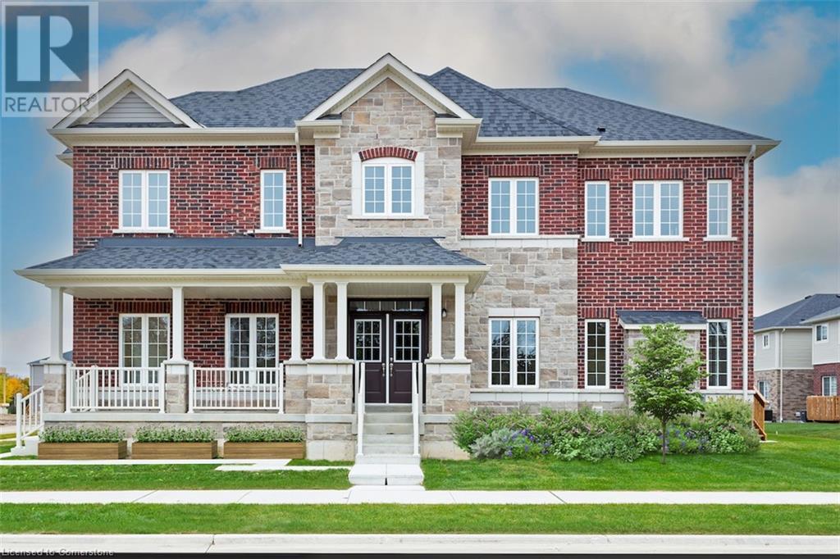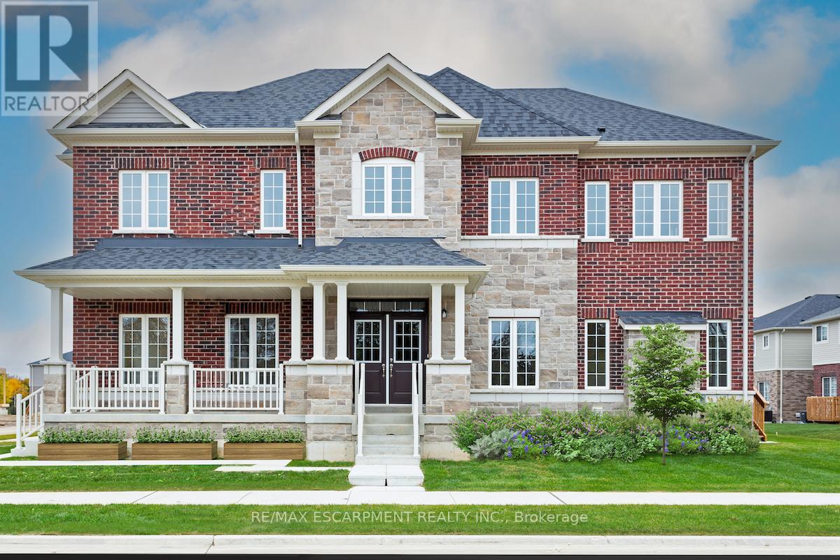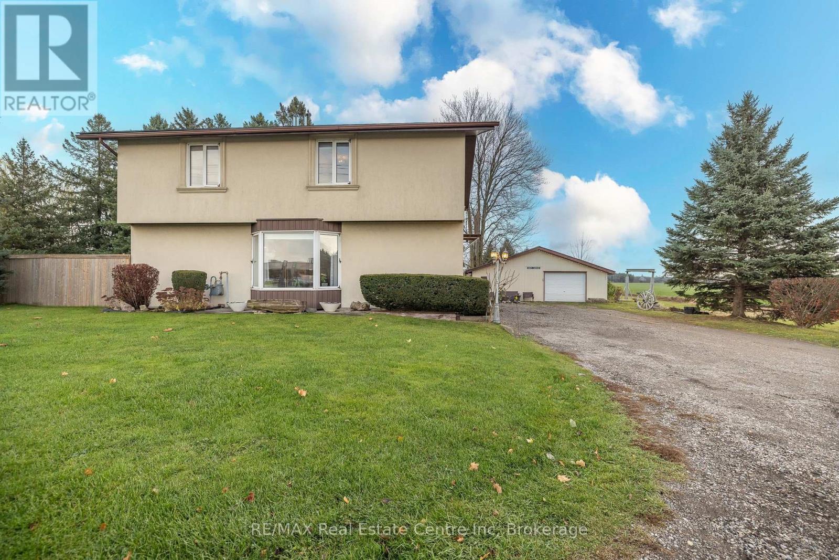Free account required
Unlock the full potential of your property search with a free account! Here's what you'll gain immediate access to:
- Exclusive Access to Every Listing
- Personalized Search Experience
- Favorite Properties at Your Fingertips
- Stay Ahead with Email Alerts
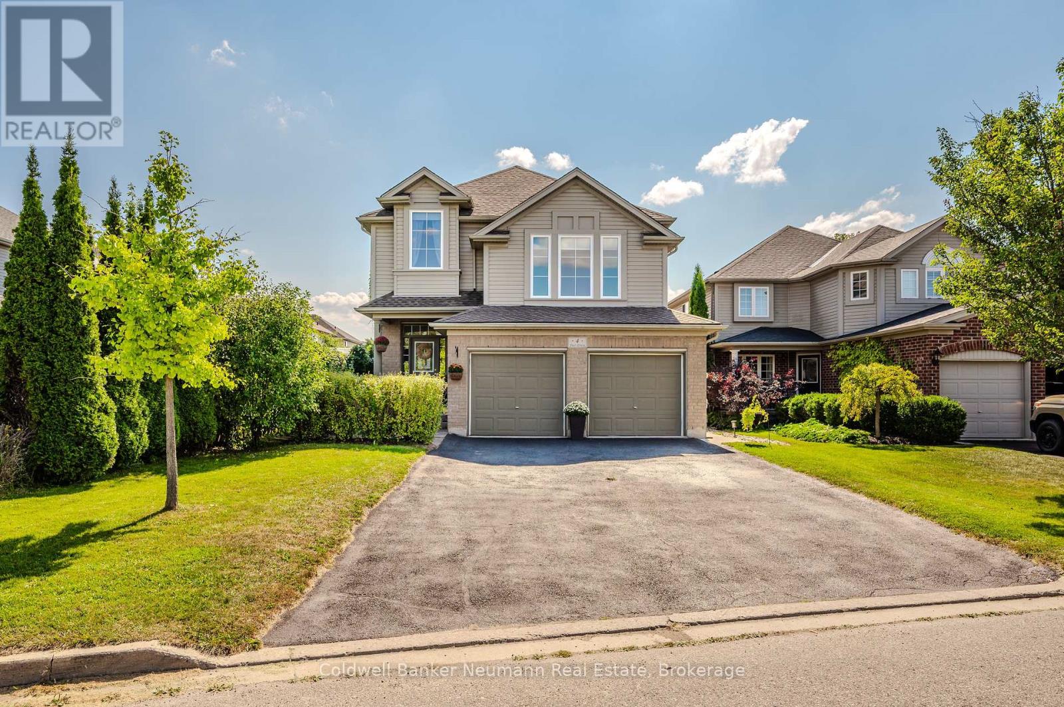
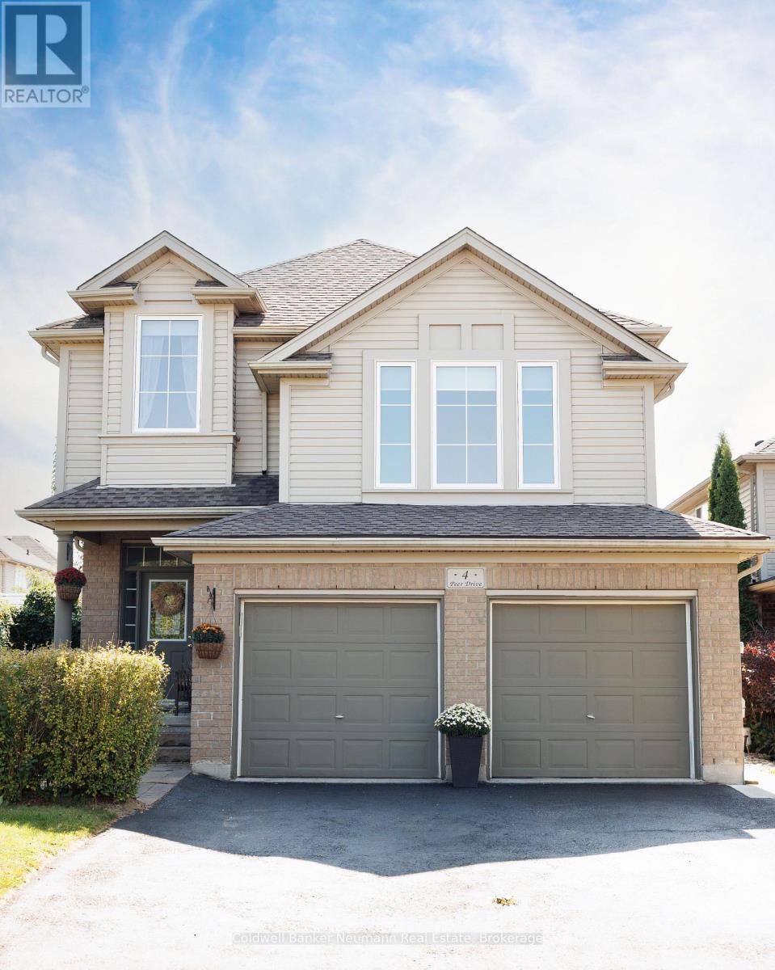
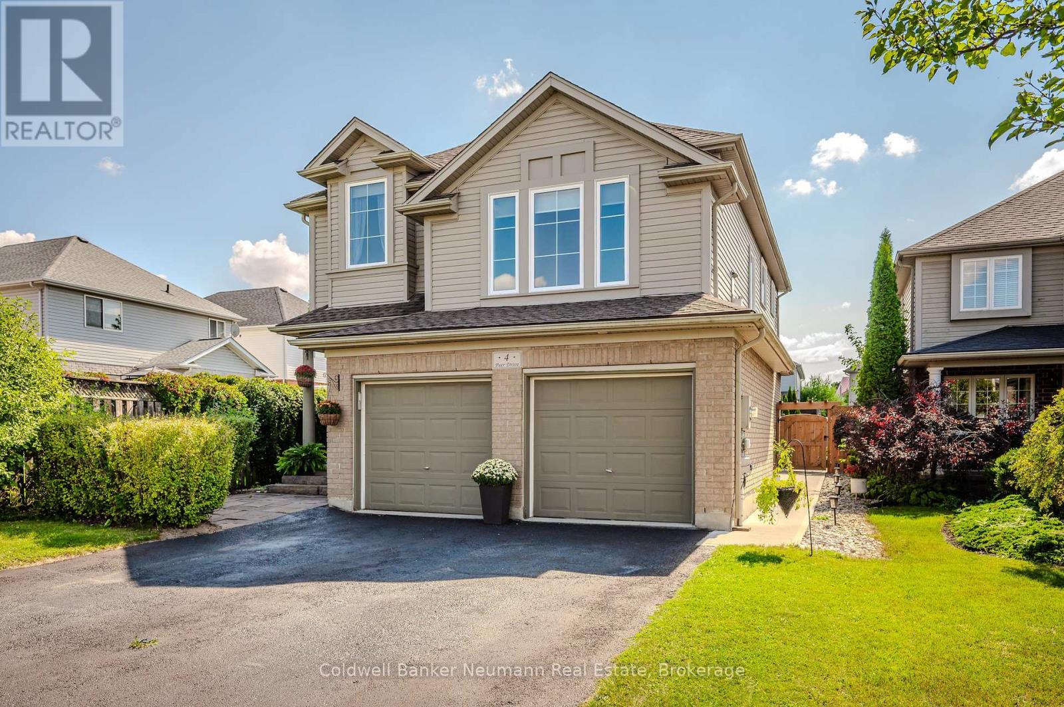
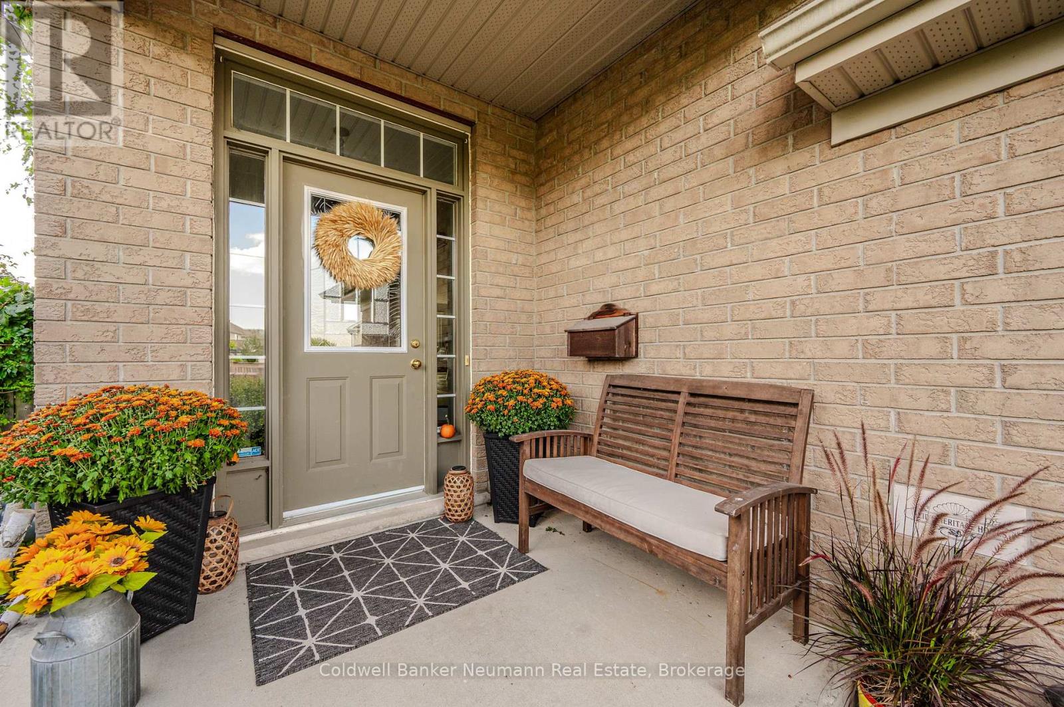
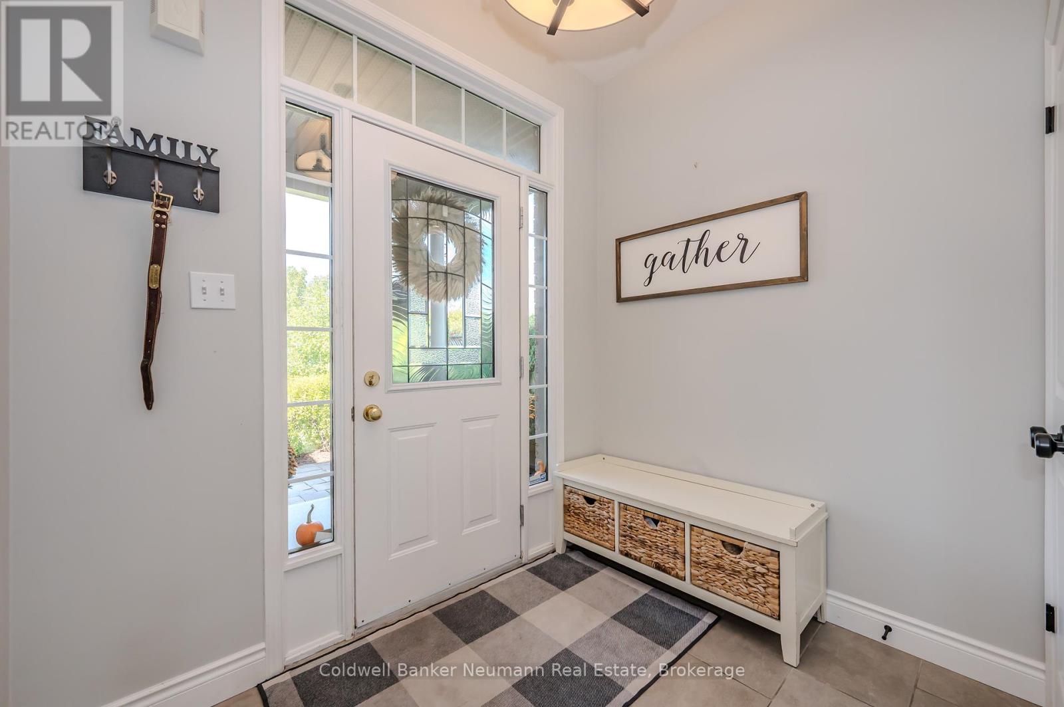
$1,349,900
4 PEER DRIVE
Guelph, Ontario, Ontario, N1C1G9
MLS® Number: X12006428
Property description
Welcome to 4 Peer Drive, a beautifully renovated detached family home in Guelphs Kortright Hills! This turnkey home has been updated top to bottom with standout features such as all new windows and beautiful glass sliding doors, engineered hardwood flooring and a dreamy kitchen with quartz countertops, high end stainless steel appliances (GE Cafe Series), and custom cabinetry. Designed for both comfort and functionality, this home offers two separate living areas, ideal for families or entertaining. The loft offers a cozy gas fireplace and the finished basement provides an additional bathroom, ample space for a rec room or home gym and a large office. Enjoy a private, fully fenced backyard with gazebo and a gas line hookup for the BBQ, perfect for hosting family and friends. Located in a family-friendly neighborhood near scenic trails, parks, top-rated schools, and with easy highway access, this home truly has it all. Move-in ready and magazine worthy - don't miss your chance to own this exceptional home!
Building information
Type
*****
Age
*****
Amenities
*****
Appliances
*****
Basement Development
*****
Basement Type
*****
Construction Style Attachment
*****
Cooling Type
*****
Exterior Finish
*****
Fireplace Present
*****
FireplaceTotal
*****
Foundation Type
*****
Half Bath Total
*****
Heating Fuel
*****
Heating Type
*****
Size Interior
*****
Stories Total
*****
Utility Water
*****
Land information
Amenities
*****
Fence Type
*****
Sewer
*****
Size Depth
*****
Size Frontage
*****
Size Irregular
*****
Size Total
*****
Rooms
Main level
Living room
*****
Kitchen
*****
Foyer
*****
Dining room
*****
Bathroom
*****
Second level
Family room
*****
Bedroom 2
*****
Bedroom
*****
Bathroom
*****
Bathroom
*****
Primary Bedroom
*****
Laundry room
*****
Main level
Living room
*****
Kitchen
*****
Foyer
*****
Dining room
*****
Bathroom
*****
Second level
Family room
*****
Bedroom 2
*****
Bedroom
*****
Bathroom
*****
Bathroom
*****
Primary Bedroom
*****
Laundry room
*****
Main level
Living room
*****
Kitchen
*****
Foyer
*****
Dining room
*****
Bathroom
*****
Second level
Family room
*****
Bedroom 2
*****
Bedroom
*****
Bathroom
*****
Bathroom
*****
Primary Bedroom
*****
Laundry room
*****
Main level
Living room
*****
Kitchen
*****
Foyer
*****
Dining room
*****
Bathroom
*****
Second level
Family room
*****
Bedroom 2
*****
Bedroom
*****
Bathroom
*****
Bathroom
*****
Primary Bedroom
*****
Laundry room
*****
Main level
Living room
*****
Kitchen
*****
Courtesy of Coldwell Banker Neumann Real Estate
Book a Showing for this property
Please note that filling out this form you'll be registered and your phone number without the +1 part will be used as a password.
