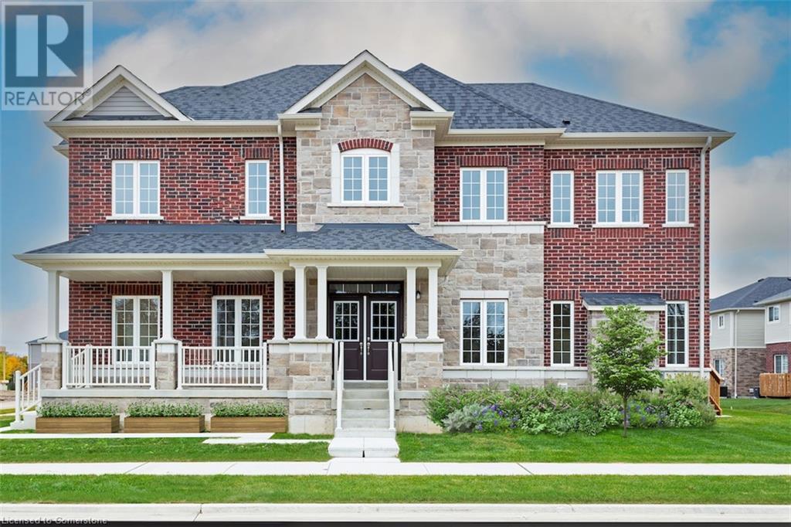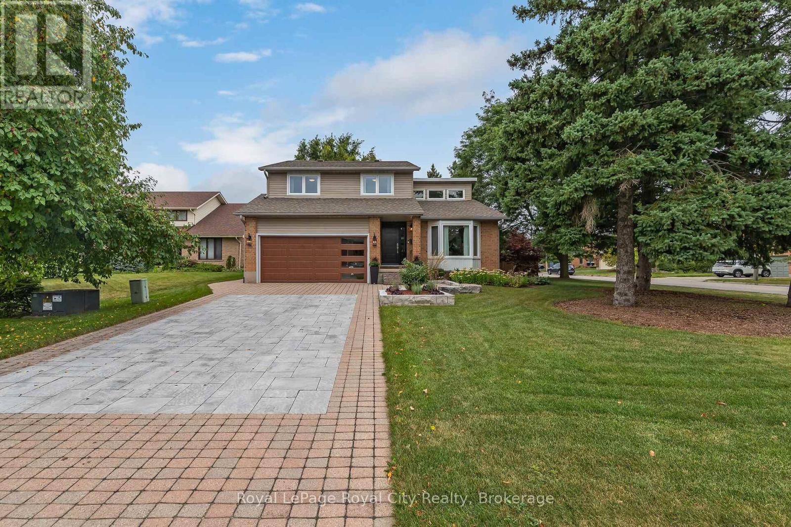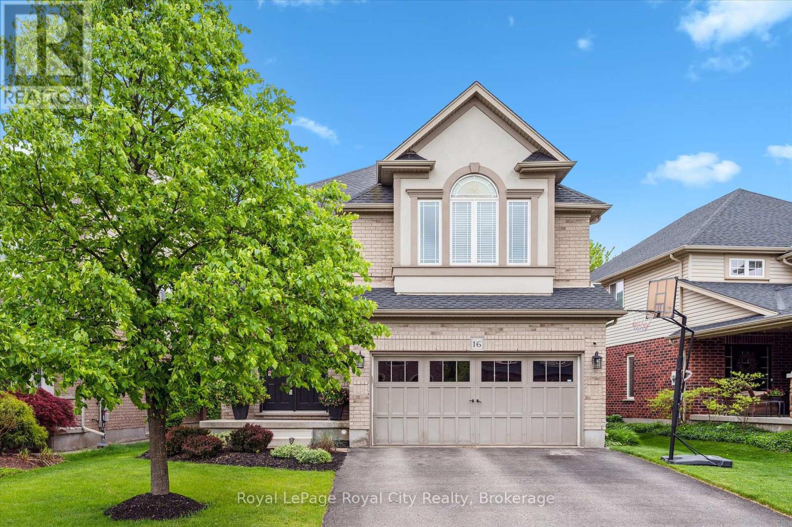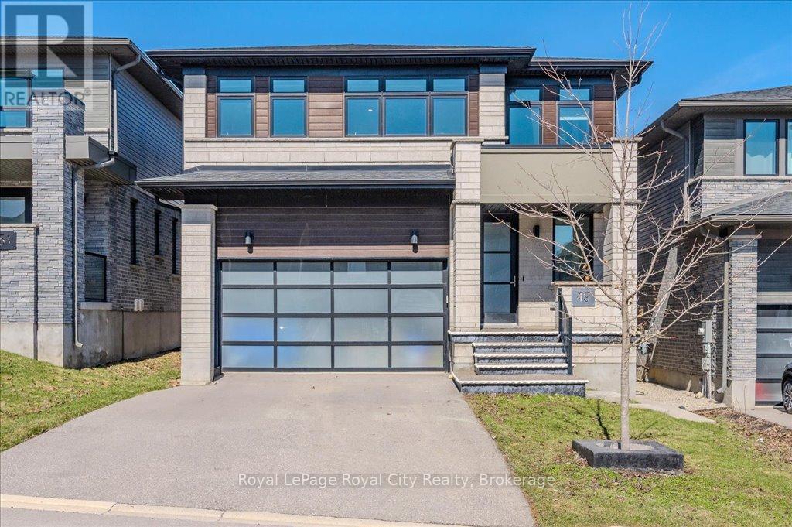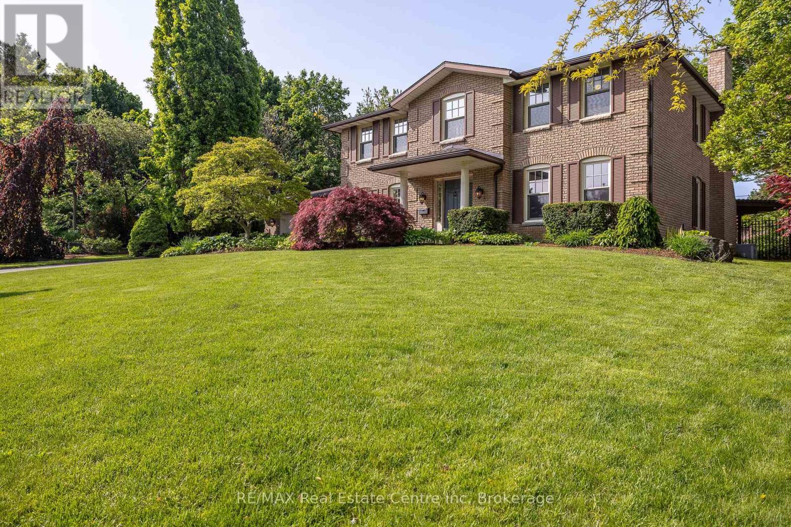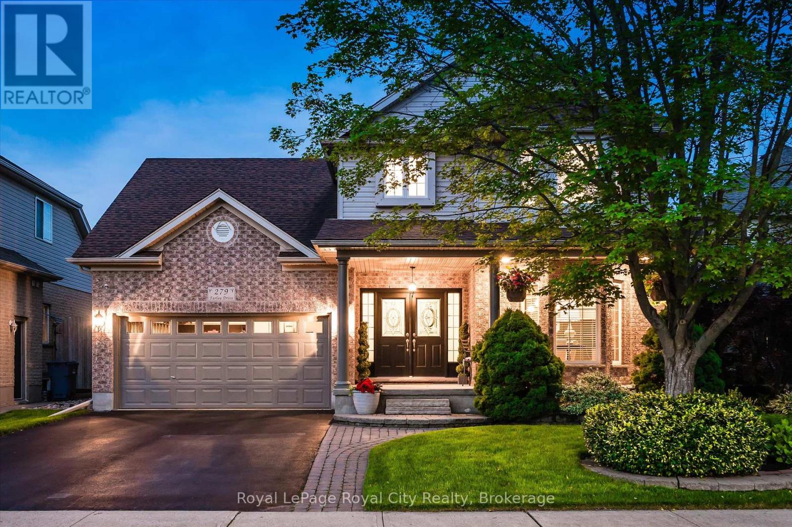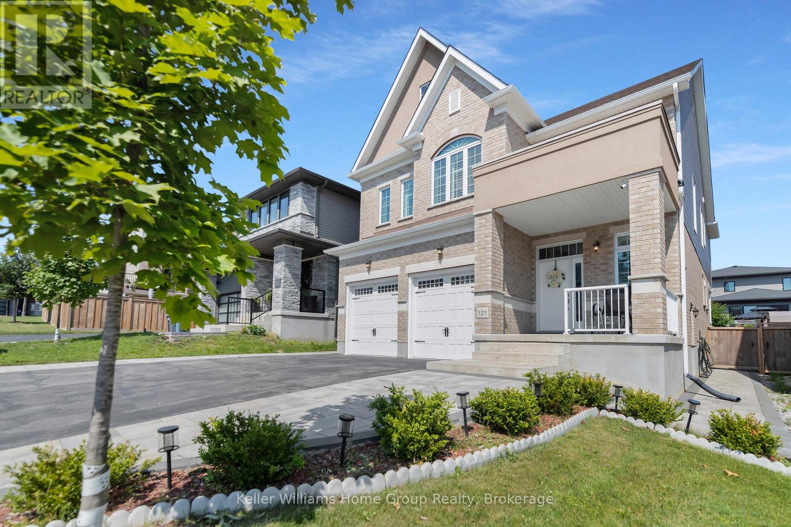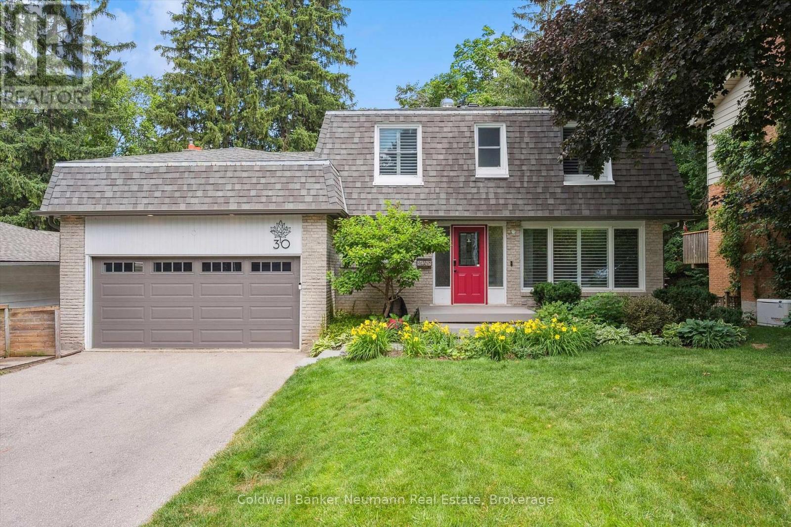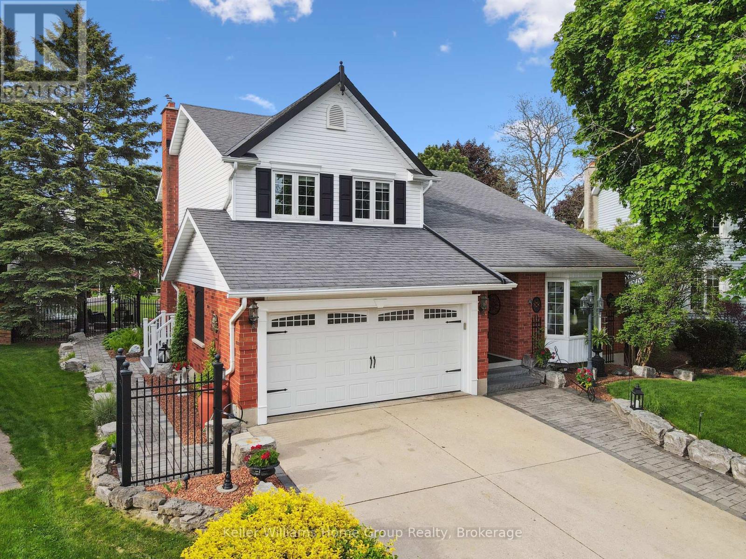Free account required
Unlock the full potential of your property search with a free account! Here's what you'll gain immediate access to:
- Exclusive Access to Every Listing
- Personalized Search Experience
- Favorite Properties at Your Fingertips
- Stay Ahead with Email Alerts
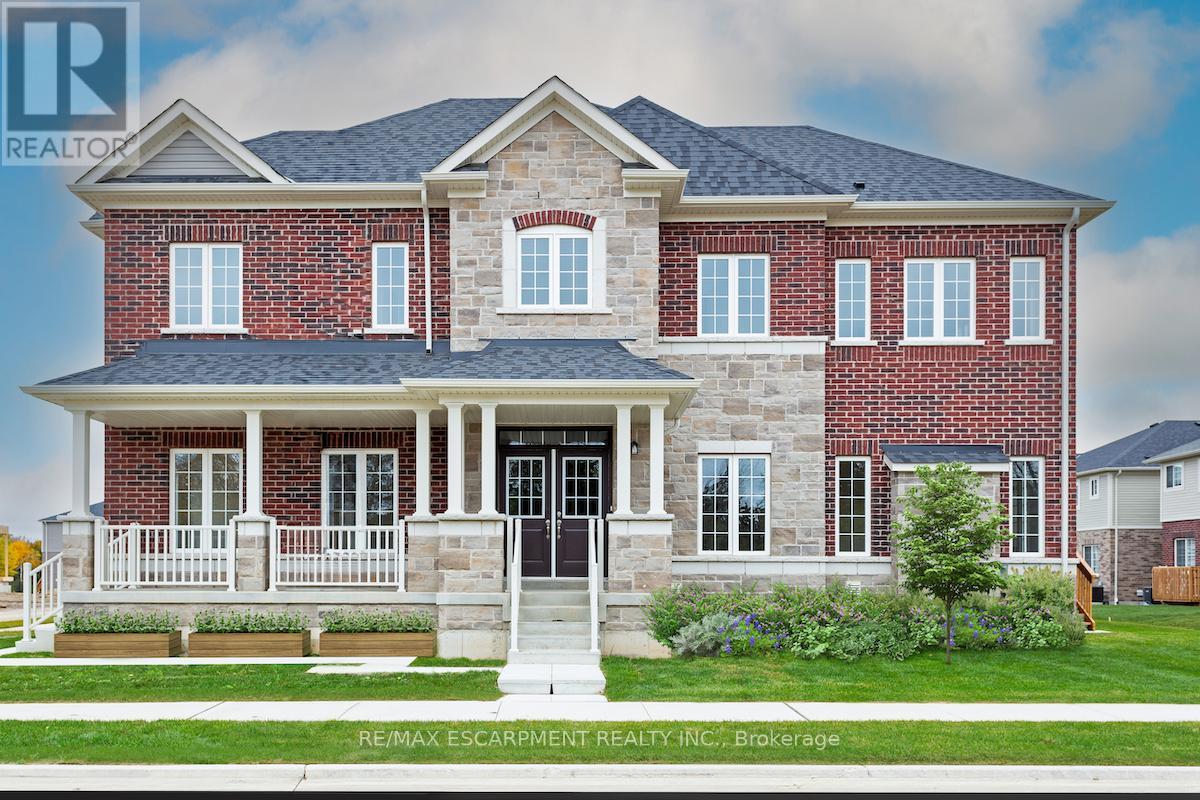

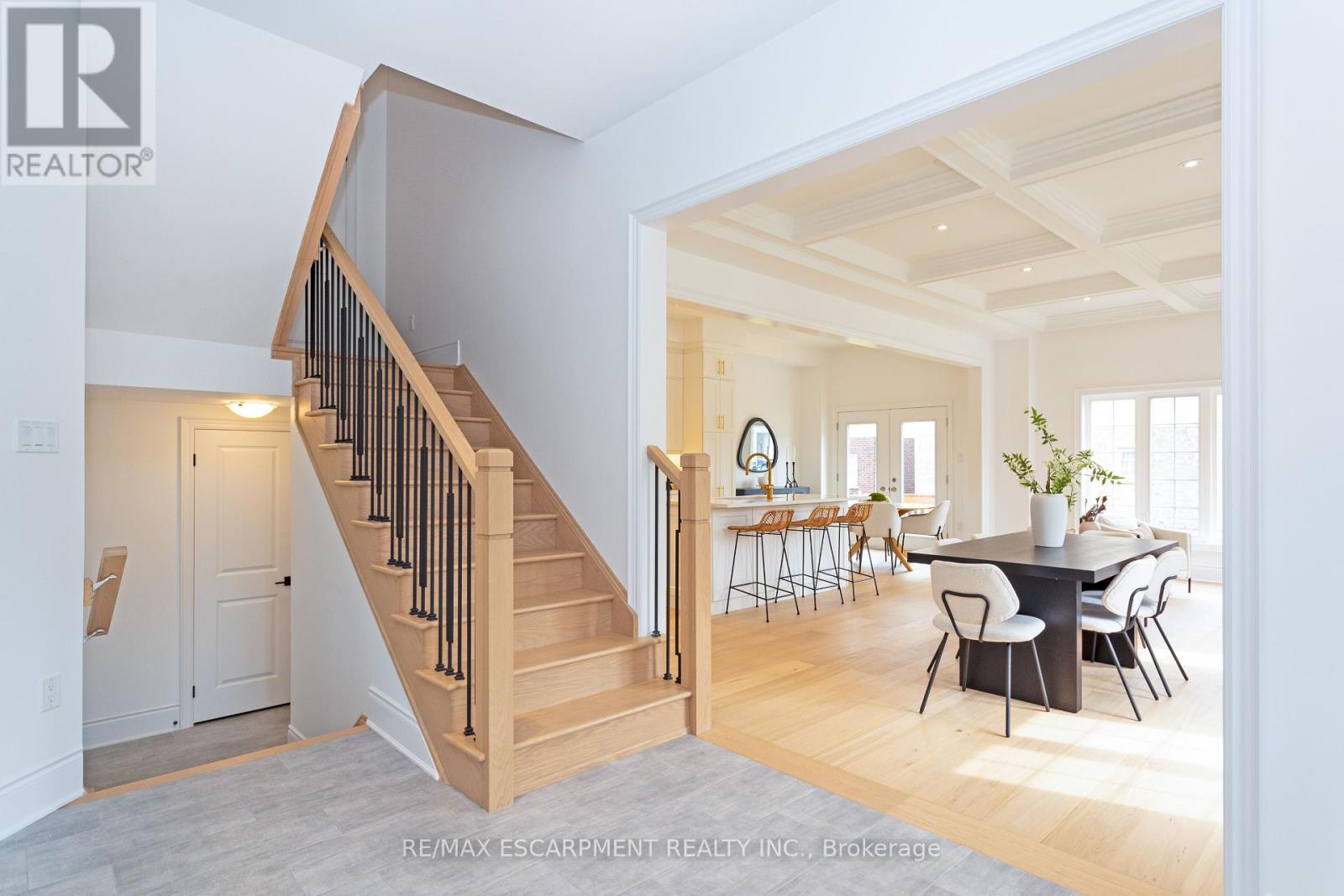

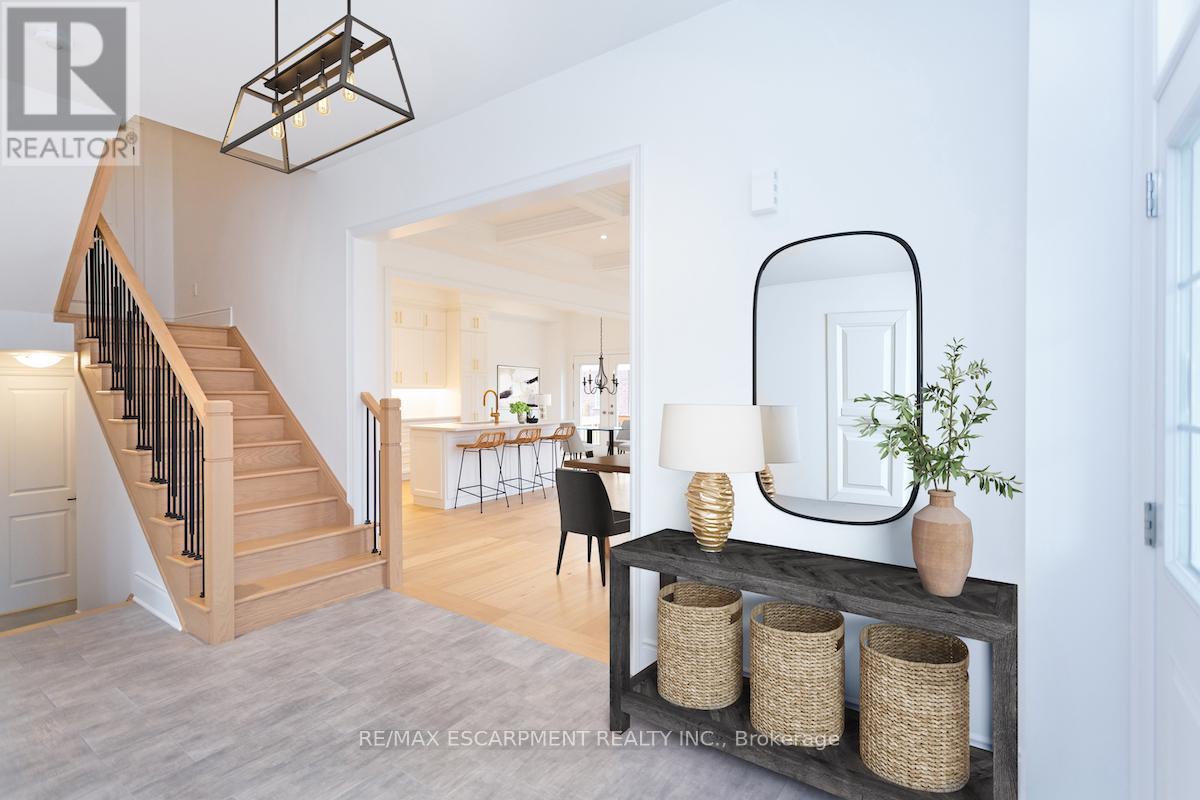
$1,429,900
42 HUTCHISON ROAD
Guelph, Ontario, Ontario, N1L0R4
MLS® Number: X12000517
Property description
Stunning Sunny & Bright Brand New Model Home in sought-after south end Guelph in the appealing Royal Valley community. 4 bed/4.5 bath detached home, open concept living area with multiple family/entertaining areas. Soaring 10 ceilings on the main floor with gorgeous waffle finish. Stylish kitchen with sleek quartz countertops along with a quartz backsplash. Beautiful oak staircase complete with designer wrought iron spindles. Large finished basement with full washroom. Thousands in upgrades included, too many to list. Close to all amenities and Guelph University. Tarion warranty applies.
Building information
Type
*****
Age
*****
Amenities
*****
Appliances
*****
Basement Development
*****
Basement Type
*****
Construction Style Attachment
*****
Cooling Type
*****
Exterior Finish
*****
Fireplace Present
*****
FireplaceTotal
*****
Flooring Type
*****
Foundation Type
*****
Half Bath Total
*****
Heating Fuel
*****
Heating Type
*****
Size Interior
*****
Stories Total
*****
Utility Water
*****
Land information
Amenities
*****
Sewer
*****
Size Depth
*****
Size Frontage
*****
Size Irregular
*****
Size Total
*****
Rooms
Main level
Bathroom
*****
Living room
*****
Eating area
*****
Kitchen
*****
Basement
Bathroom
*****
Second level
Bedroom 4
*****
Bedroom 3
*****
Bedroom 2
*****
Bathroom
*****
Primary Bedroom
*****
Main level
Bathroom
*****
Living room
*****
Eating area
*****
Kitchen
*****
Basement
Bathroom
*****
Second level
Bedroom 4
*****
Bedroom 3
*****
Bedroom 2
*****
Bathroom
*****
Primary Bedroom
*****
Courtesy of RE/MAX ESCARPMENT REALTY INC.
Book a Showing for this property
Please note that filling out this form you'll be registered and your phone number without the +1 part will be used as a password.
