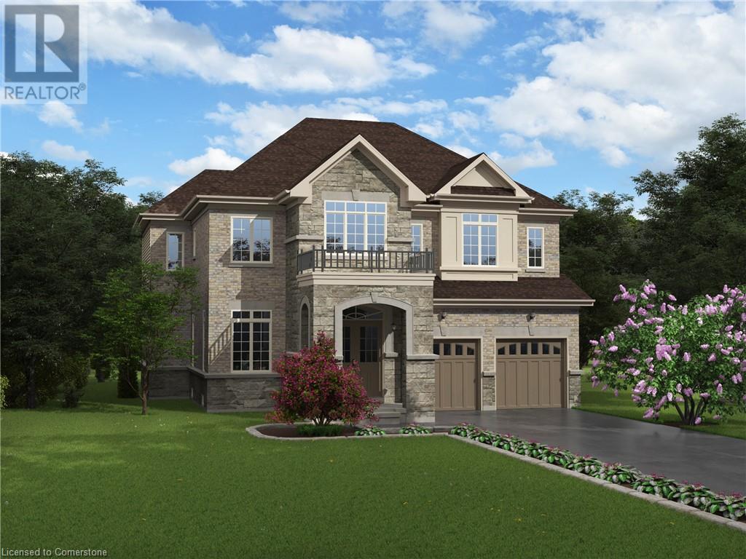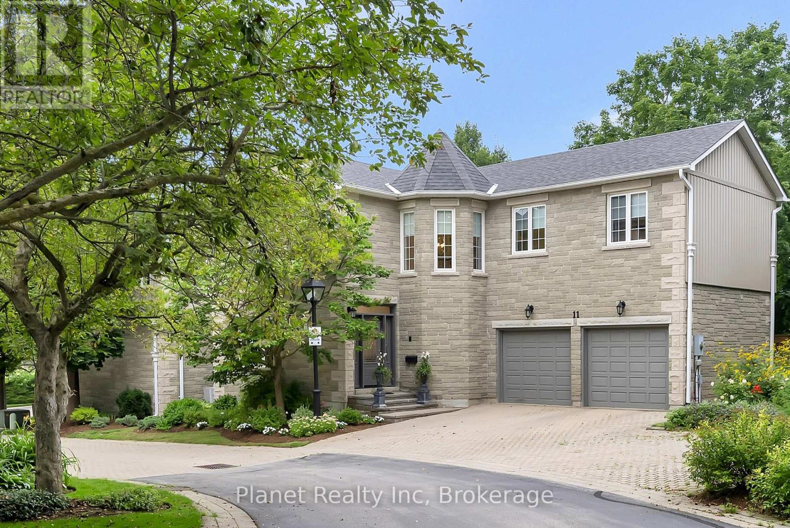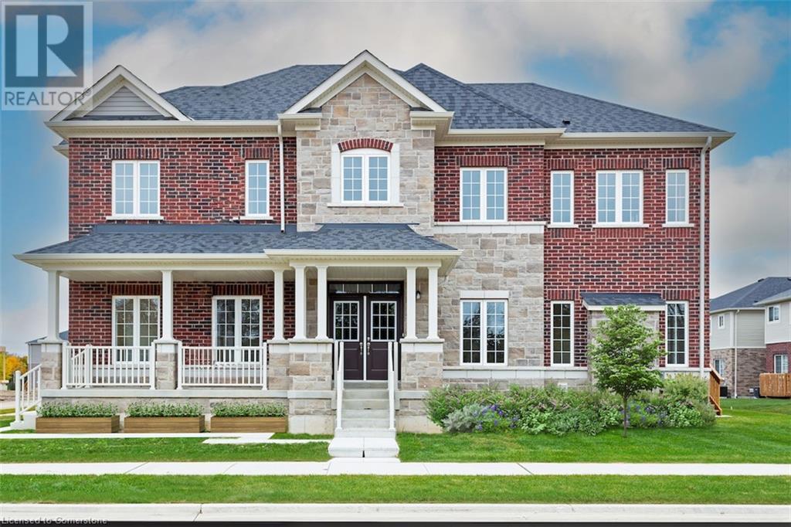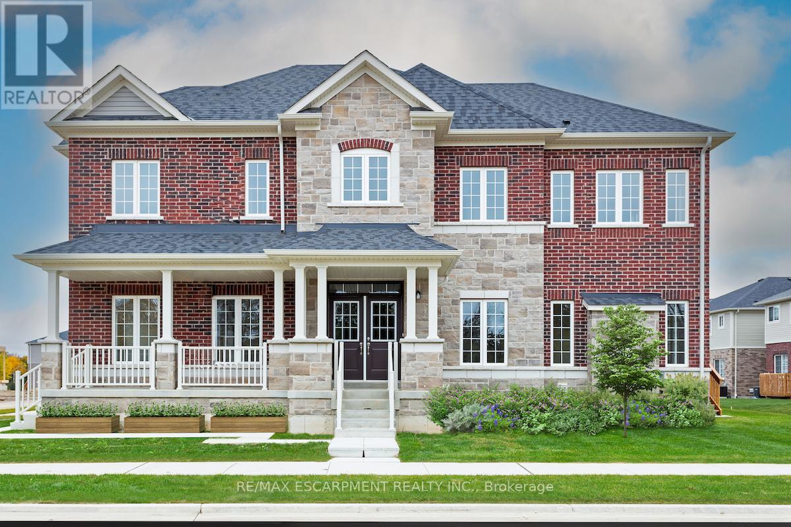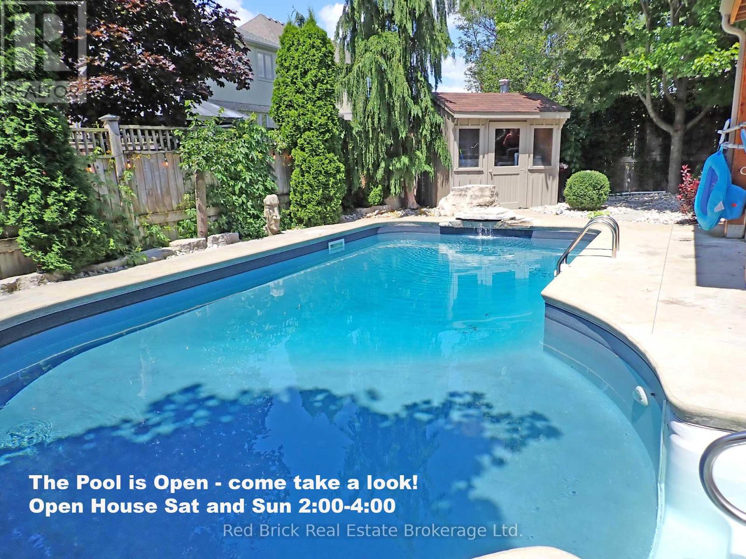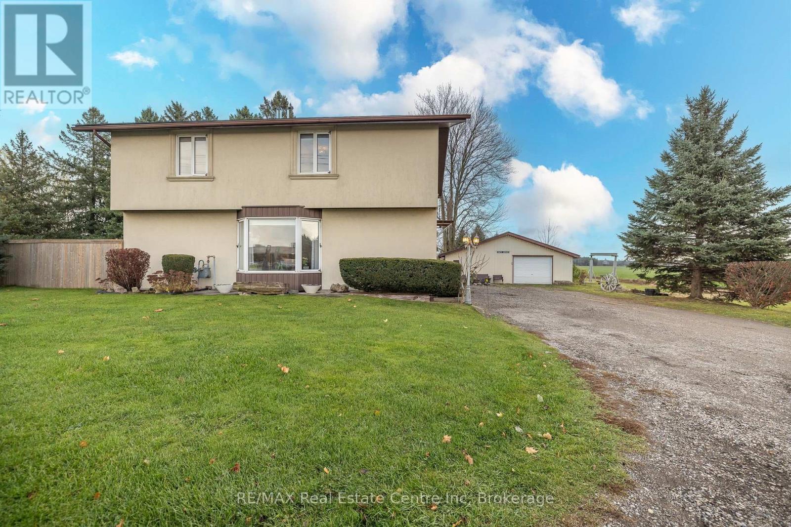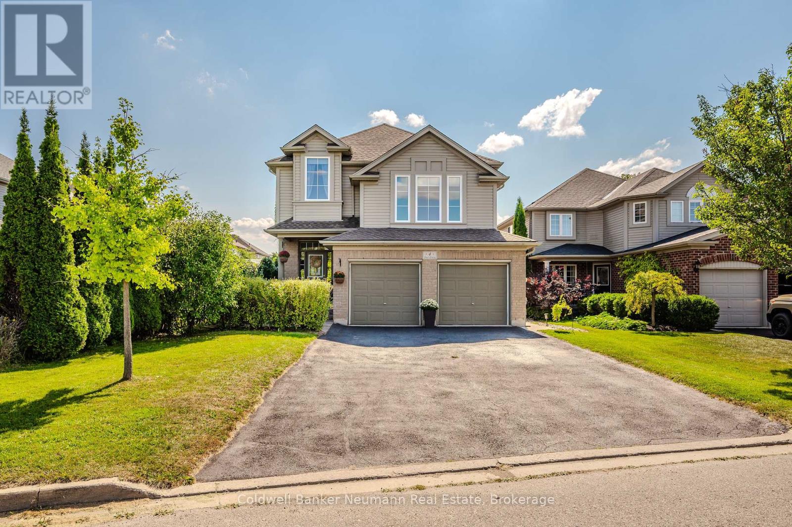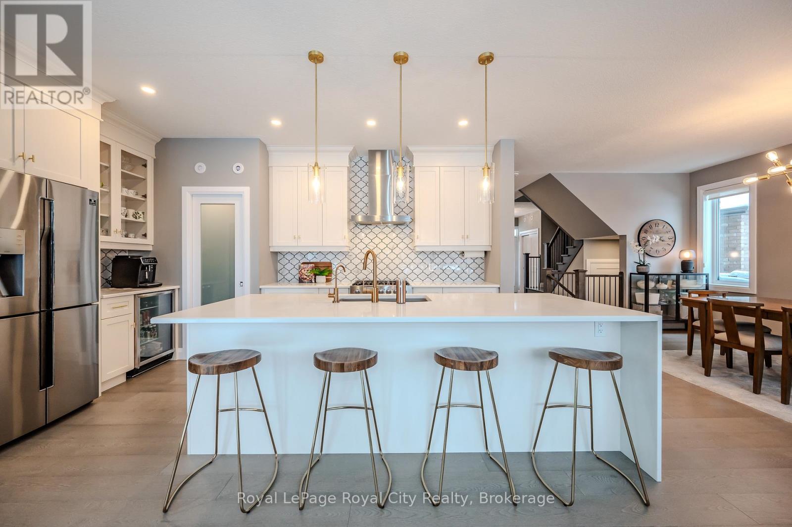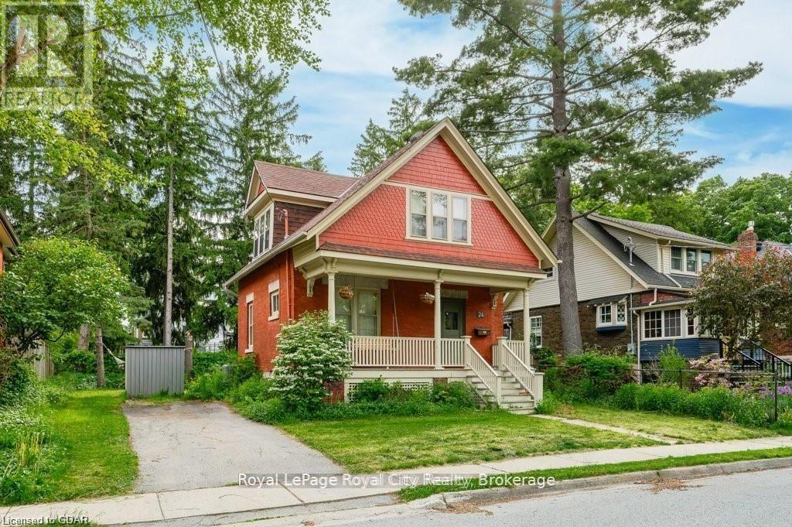Free account required
Unlock the full potential of your property search with a free account! Here's what you'll gain immediate access to:
- Exclusive Access to Every Listing
- Personalized Search Experience
- Favorite Properties at Your Fingertips
- Stay Ahead with Email Alerts
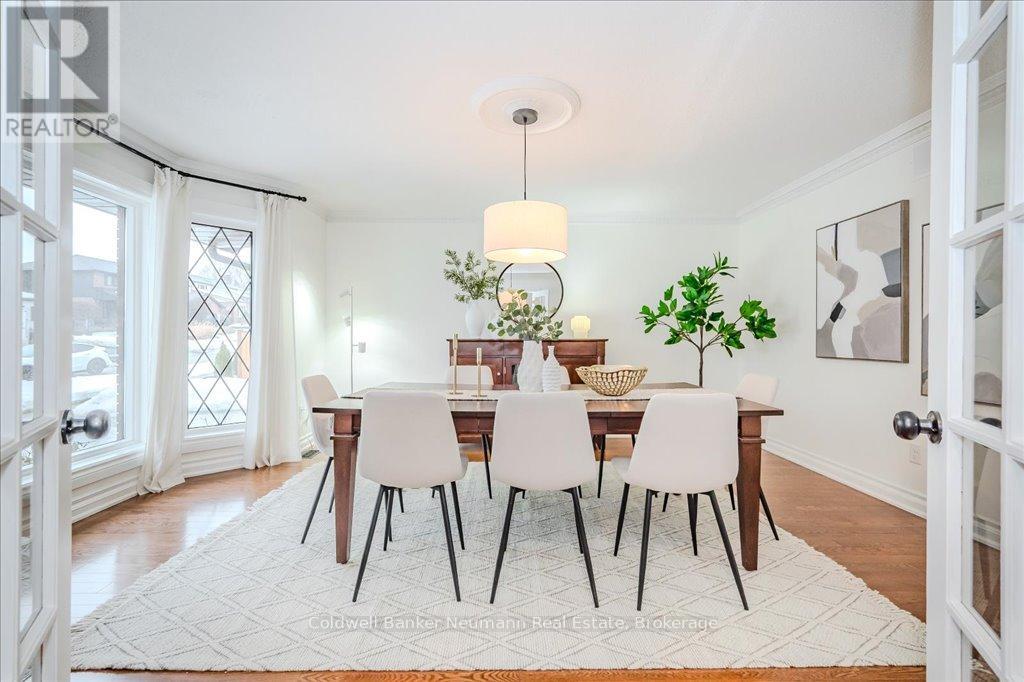
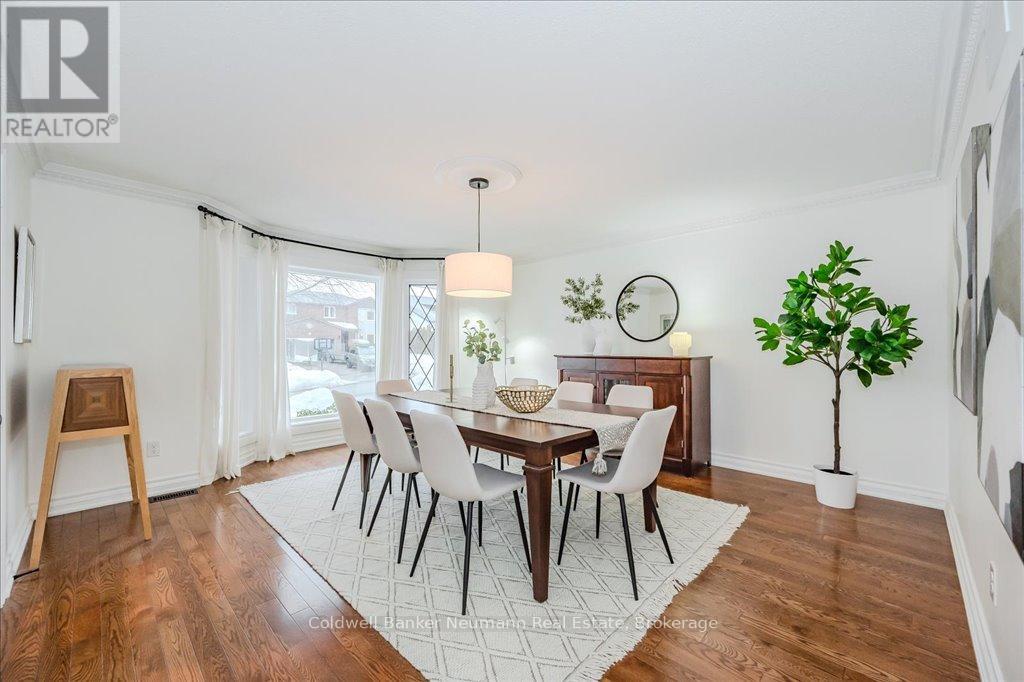
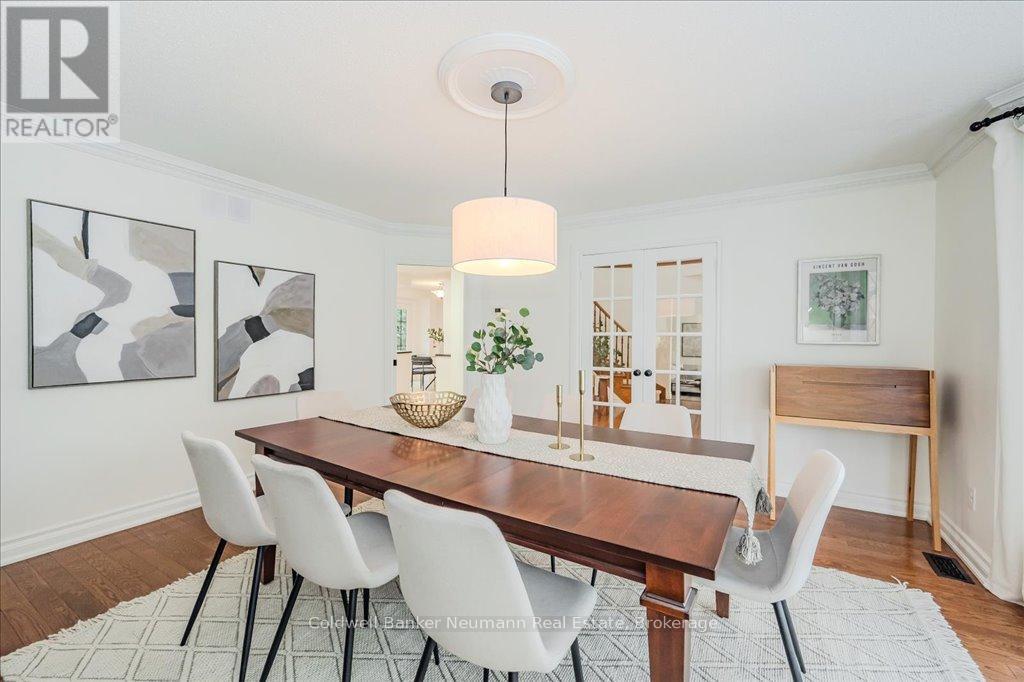
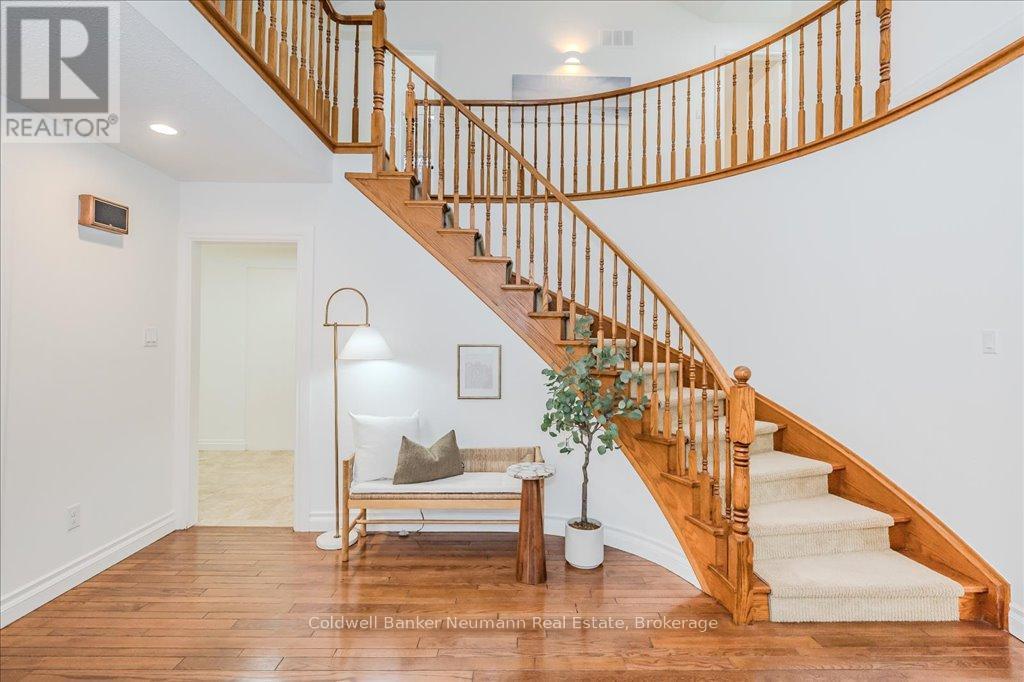
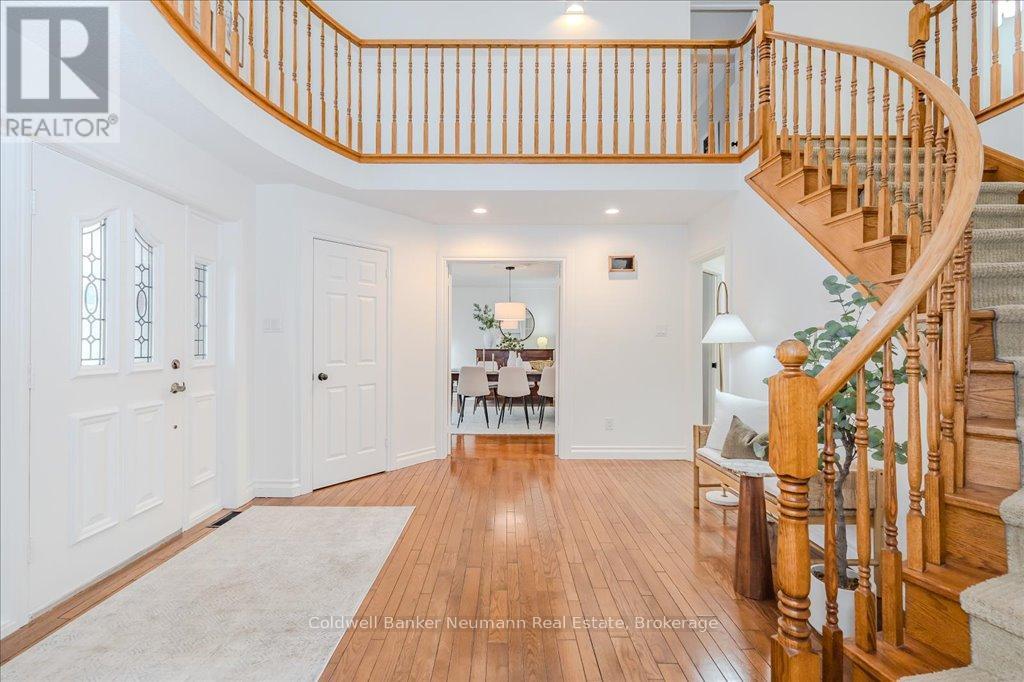
$1,449,900
28 VALLEYRIDGE TRAIL
Guelph, Ontario, Ontario, N1G4B3
MLS® Number: X12003785
Property description
Located in the desirable Kortright Hills in Guelph's south end, 28 Valleyridge Trail is a stunning Tudor-inspired home offering over 3,000 sq ft of spacious living. This two-story is ideal for family living and entertaining, with a versatile layout that suits all needs. The grand foyer, with high ceilings and abundance of natural light, creates an inviting atmosphere. The open-concept design flows between the formal dining room, sunken living room, and cozy family room with a fireplace. The updated kitchen features refinished cabinets, new hardware, and a new backsplash, with easy access to a large new deck and pool-ready backyard, perfect for entertaining year-round. The main floor also includes a fully updated 3-piece bathroom, a mudroom with built-in storage, and a bright laundry area. Upstairs, the spacious primary bedroom offers a walk-in closet and a luxurious 5-piece ensuite with a glass shower and jacuzzi tub. Three additional large bedrooms provide flexibility for kids, guests, or a home office, with a bright and functional 3-piece bathroom. The home is freshly painted throughout, including the finished basement, which features a newly renovated, beautiful, 3-piece bathroom. The large rec room with a gas fireplace offers plenty of space for relaxation, and the basement also includes extensive storage and room for a gym, office, or extra bedroom. Additional features include central air, a water softener, and newer garage doors. The nearly fully fenced lot with mature trees is perfect for children and pets. The double-car garage and driveway accommodate up to six vehicles, and the quiet cul-de-sac location provides privacy and peace. With trails and green space just across the street, and close proximity to groceries, YMCA, shopping, restaurants, and the 401, the airport, and the GoStation, this home offers the perfect combination of convenience and comfort. The impressive curb appeal and meticulous landscaping complete this exceptional property. Shows A++.
Building information
Type
*****
Age
*****
Amenities
*****
Appliances
*****
Basement Development
*****
Basement Type
*****
Construction Style Attachment
*****
Cooling Type
*****
Exterior Finish
*****
Fireplace Present
*****
FireplaceTotal
*****
Foundation Type
*****
Heating Fuel
*****
Heating Type
*****
Size Interior
*****
Stories Total
*****
Utility Water
*****
Land information
Amenities
*****
Fence Type
*****
Landscape Features
*****
Sewer
*****
Size Depth
*****
Size Frontage
*****
Size Irregular
*****
Size Total
*****
Rooms
Ground level
Eating area
*****
Laundry room
*****
Kitchen
*****
Foyer
*****
Family room
*****
Dining room
*****
Living room
*****
Basement
Other
*****
Other
*****
Recreational, Games room
*****
Cold room
*****
Office
*****
Second level
Bedroom 3
*****
Bedroom 2
*****
Primary Bedroom
*****
Bedroom 4
*****
Ground level
Eating area
*****
Laundry room
*****
Kitchen
*****
Foyer
*****
Family room
*****
Dining room
*****
Living room
*****
Basement
Other
*****
Other
*****
Recreational, Games room
*****
Cold room
*****
Office
*****
Second level
Bedroom 3
*****
Bedroom 2
*****
Primary Bedroom
*****
Bedroom 4
*****
Courtesy of Coldwell Banker Neumann Real Estate
Book a Showing for this property
Please note that filling out this form you'll be registered and your phone number without the +1 part will be used as a password.
