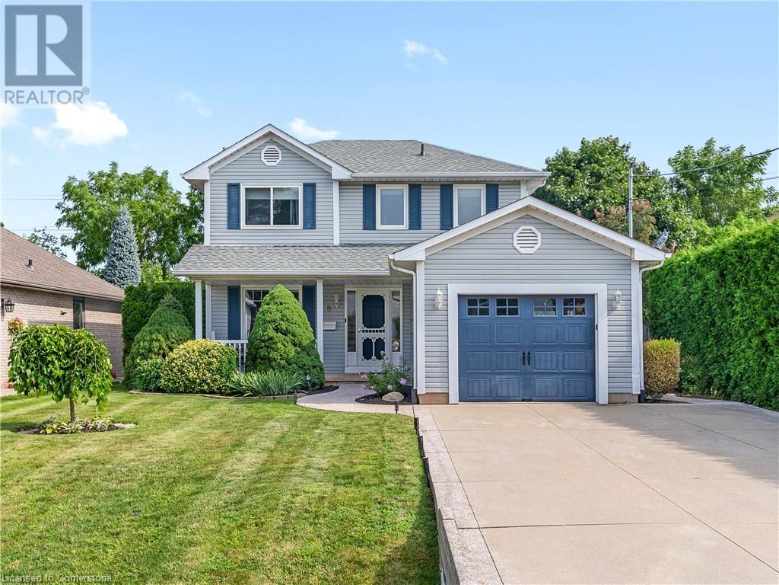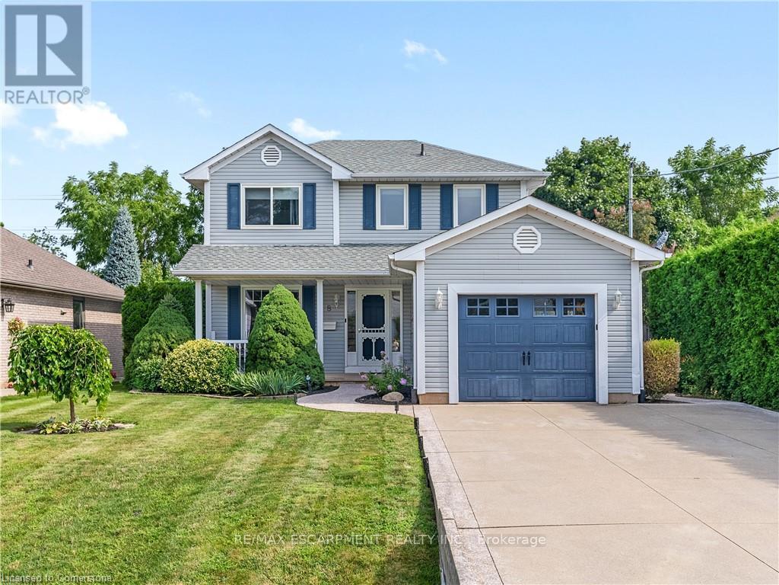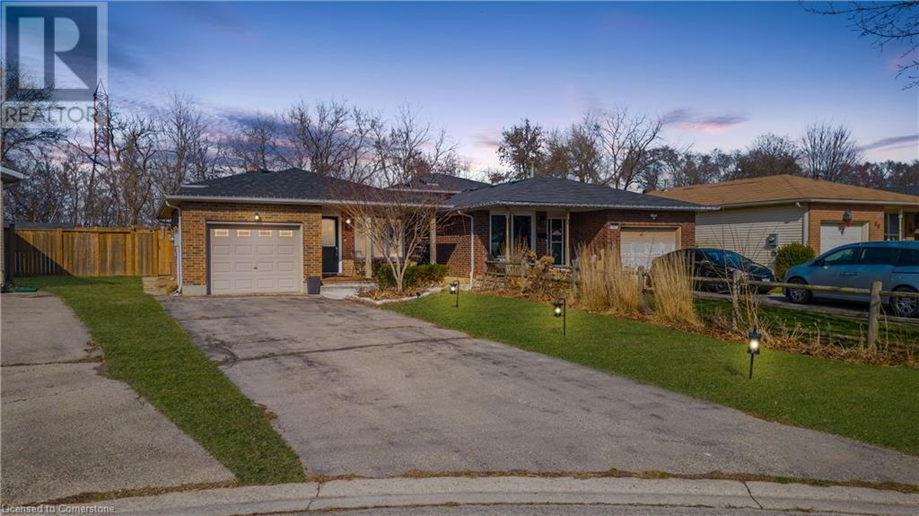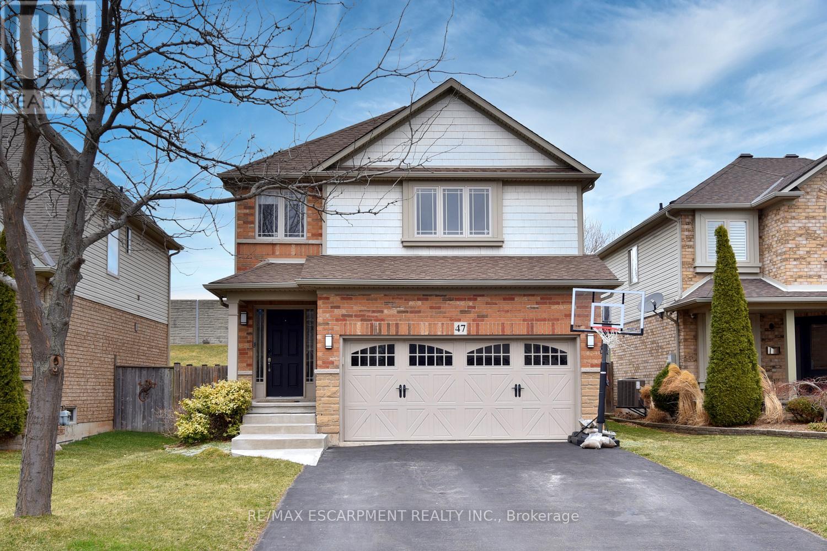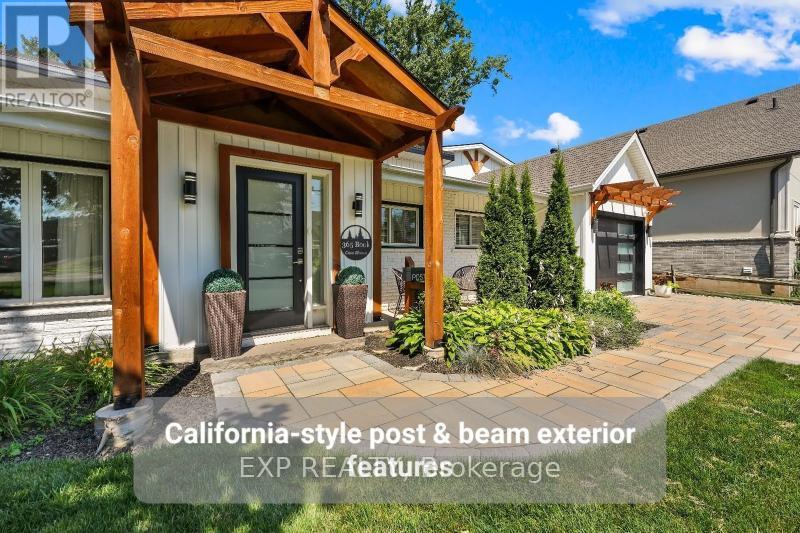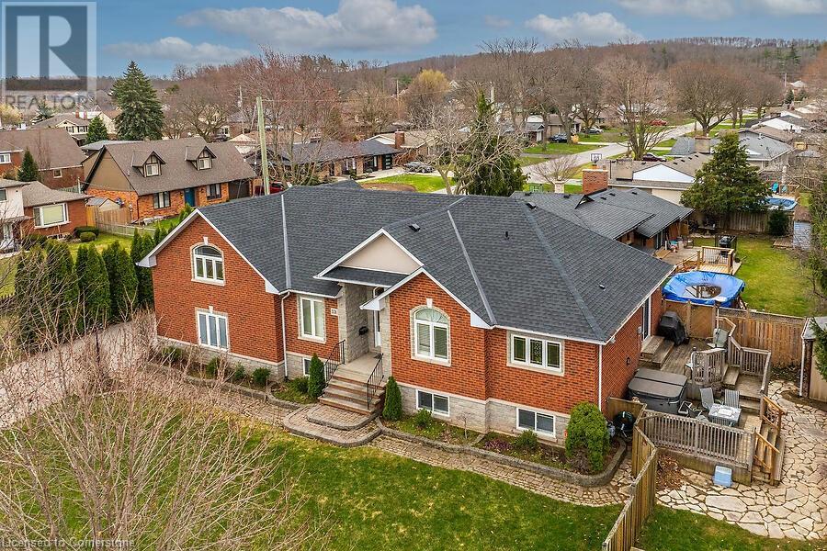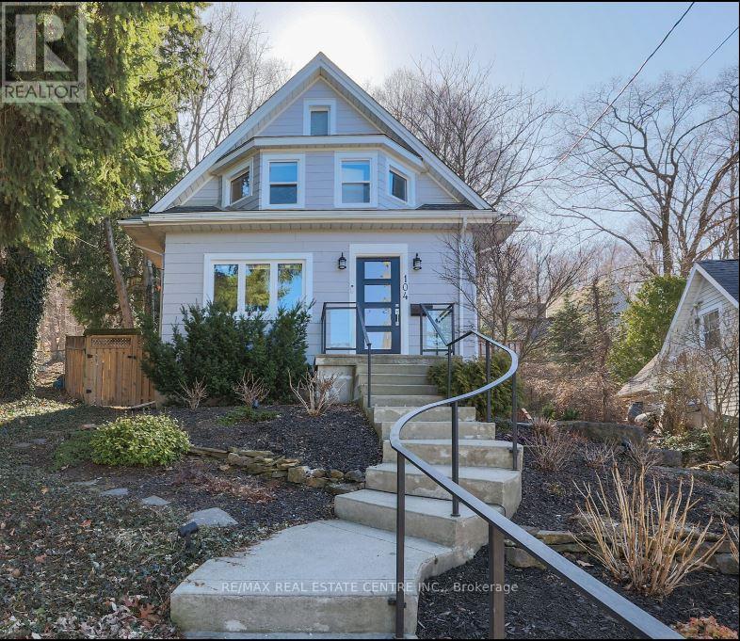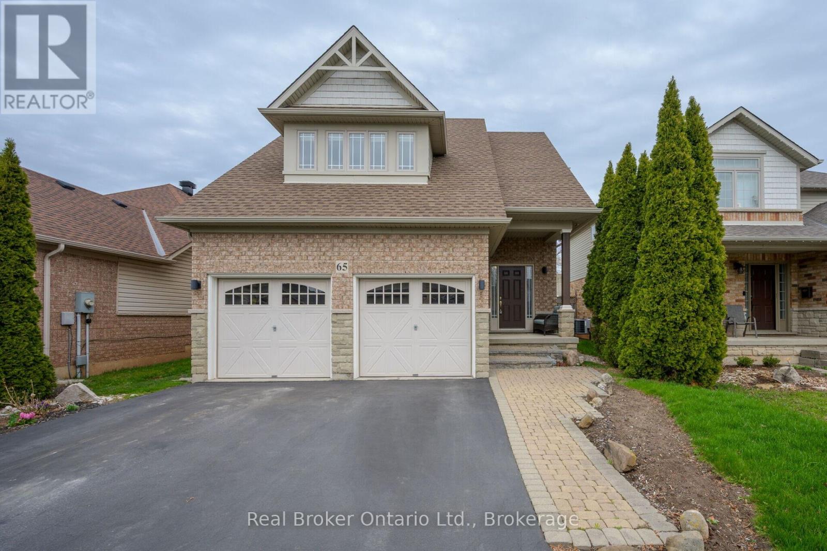Free account required
Unlock the full potential of your property search with a free account! Here's what you'll gain immediate access to:
- Exclusive Access to Every Listing
- Personalized Search Experience
- Favorite Properties at Your Fingertips
- Stay Ahead with Email Alerts
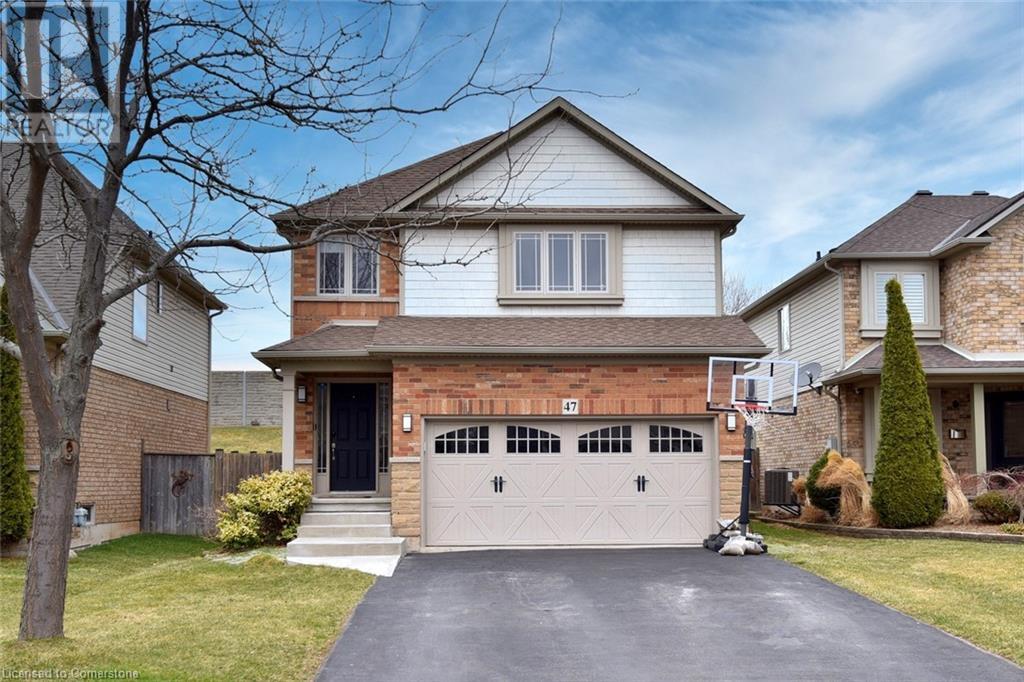
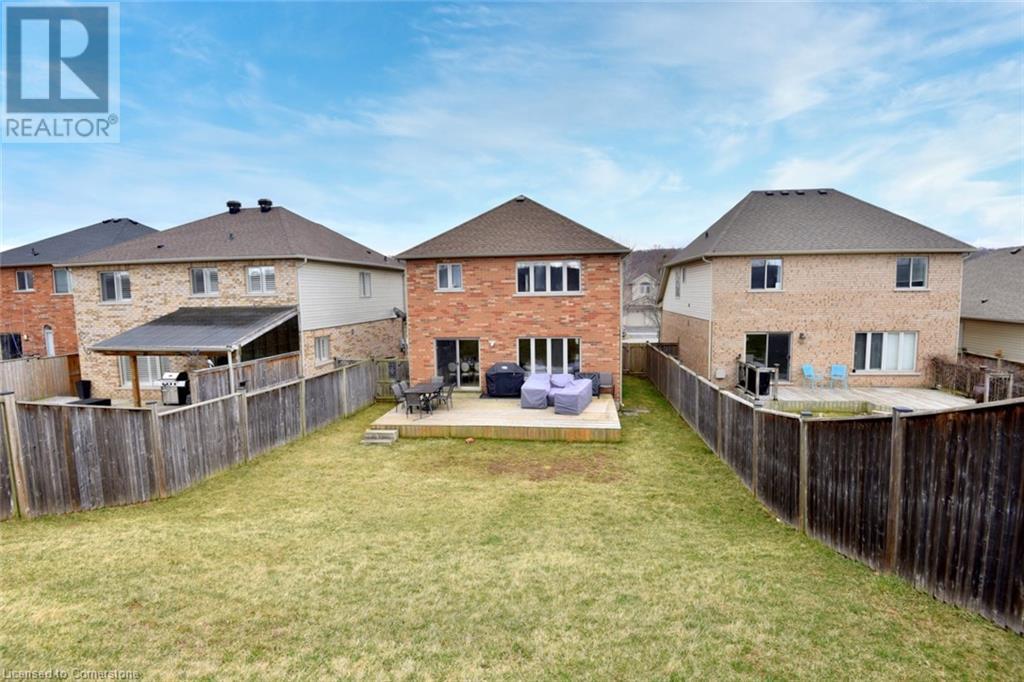
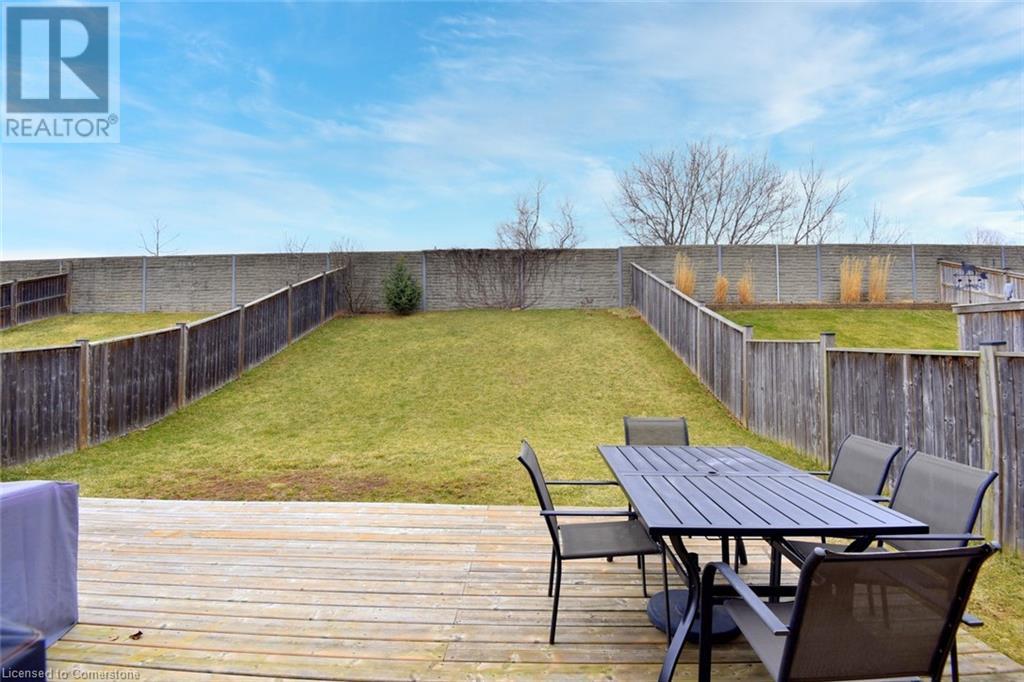
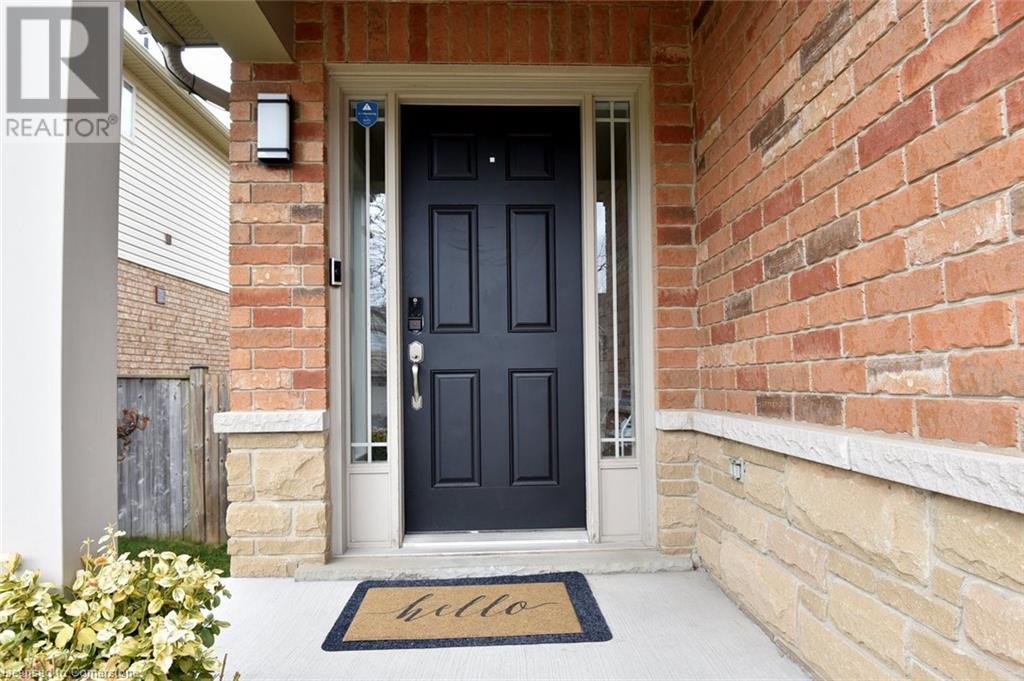
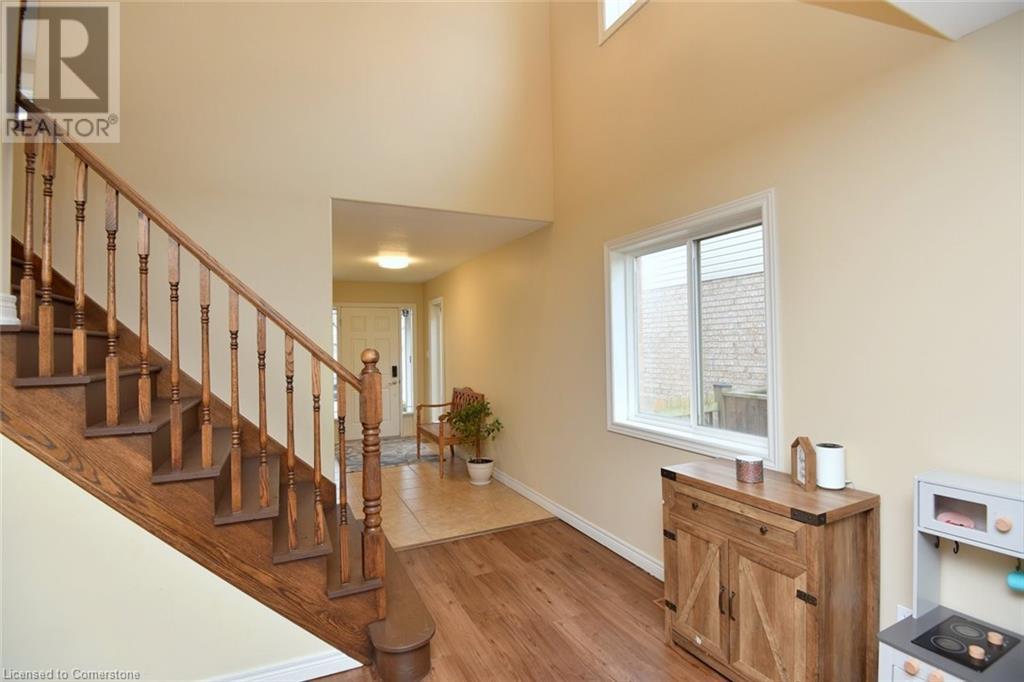
$913,999
47 PLUM TREE Lane
Grimsby, Ontario, Ontario, L3M5T5
MLS® Number: 40710482
Property description
Welcome to this delightful, family-friendly property, offering exceptional convenience and comfortable living. The open-concept main floor creates a bright and inviting atmosphere, featuring a spacious living area perfect for gatherings, and an eat-in kitchen boasting abundant storage for all your culinary needs. Step outside onto the large deck, ideal for entertaining or relaxing, overlooking a private, fully fenced yard – a haven for children and pets alike. This home is designed for modern living, with highlights including a primary suite complete with an ensuite bathroom and a generous walk-in closet. Three additional well-sized bedrooms and two full 4-piece bathrooms ensure ample space for family and guests. A convenient main-floor powder room and a dedicated laundry room add to the home's practicality. The finished lower level expands your living space, offering a versatile recreation room for entertainment or hobbies, along with ample storage solutions and a convenient 2-piece bathroom. Enjoy the ease of driveway parking for up to four vehicles. This property's prime location places you within close proximity to parks, schools, the YMCA, and offers seamless access to the QEW
Building information
Type
*****
Appliances
*****
Architectural Style
*****
Basement Development
*****
Basement Type
*****
Constructed Date
*****
Construction Style Attachment
*****
Cooling Type
*****
Exterior Finish
*****
Foundation Type
*****
Half Bath Total
*****
Heating Fuel
*****
Heating Type
*****
Size Interior
*****
Stories Total
*****
Utility Water
*****
Land information
Amenities
*****
Sewer
*****
Size Depth
*****
Size Frontage
*****
Size Total
*****
Rooms
Main level
Eat in kitchen
*****
Living room
*****
2pc Bathroom
*****
Basement
Family room
*****
2pc Bathroom
*****
Storage
*****
Den
*****
Second level
Primary Bedroom
*****
4pc Bathroom
*****
Bedroom
*****
Bedroom
*****
4pc Bathroom
*****
Laundry room
*****
Courtesy of RE/MAX Escarpment Realty Inc.
Book a Showing for this property
Please note that filling out this form you'll be registered and your phone number without the +1 part will be used as a password.
