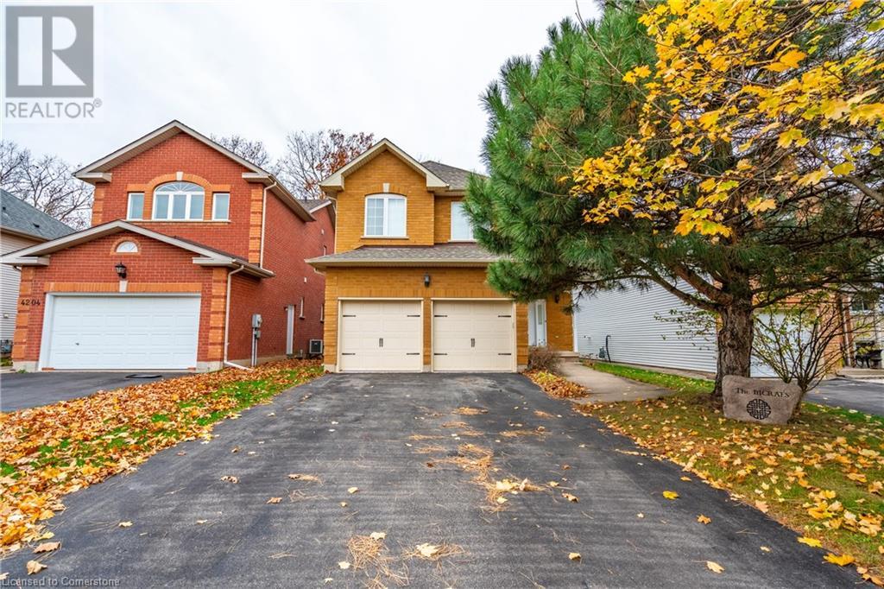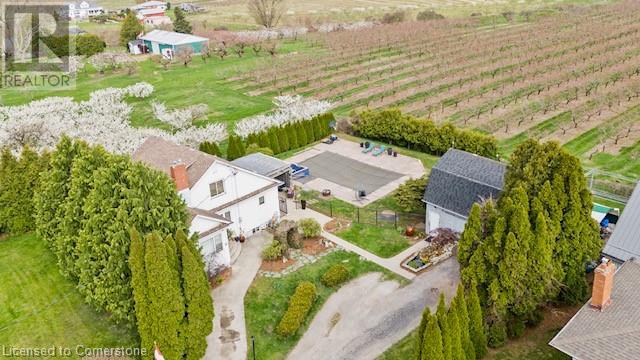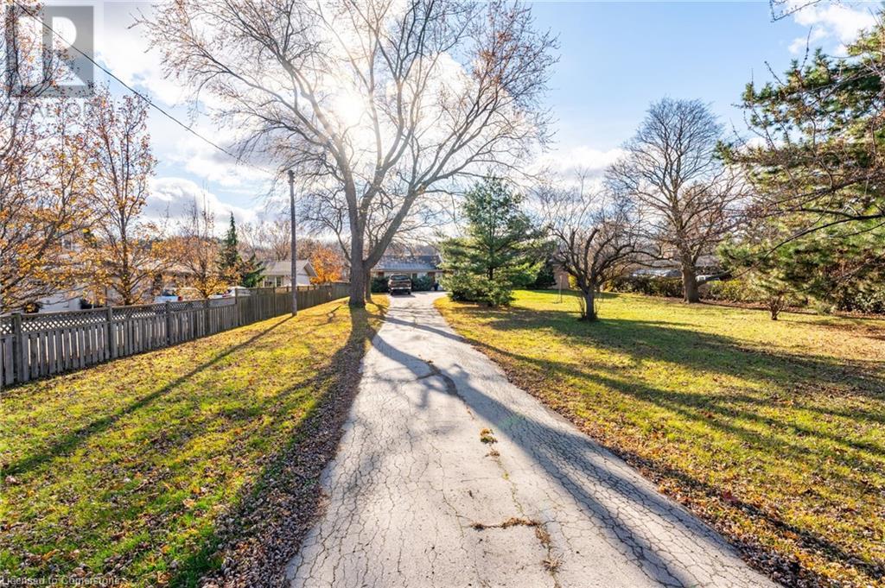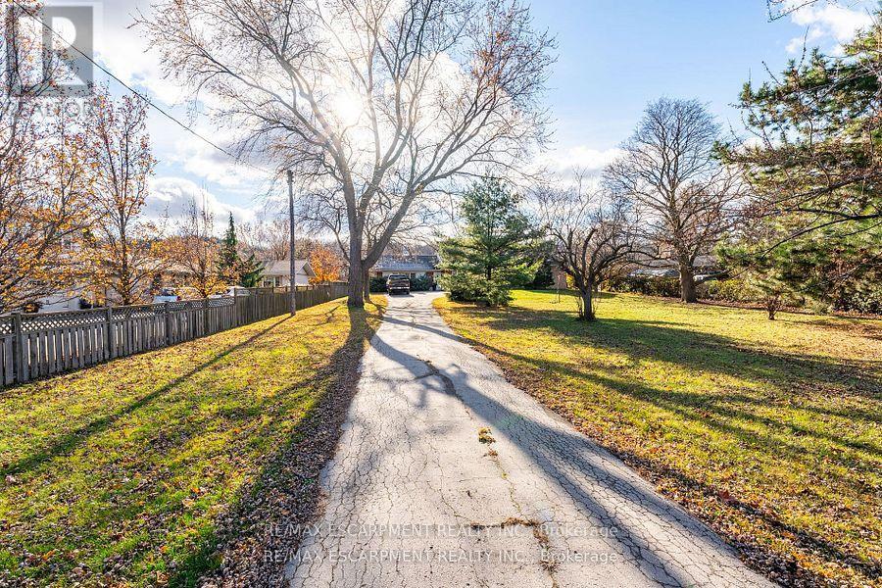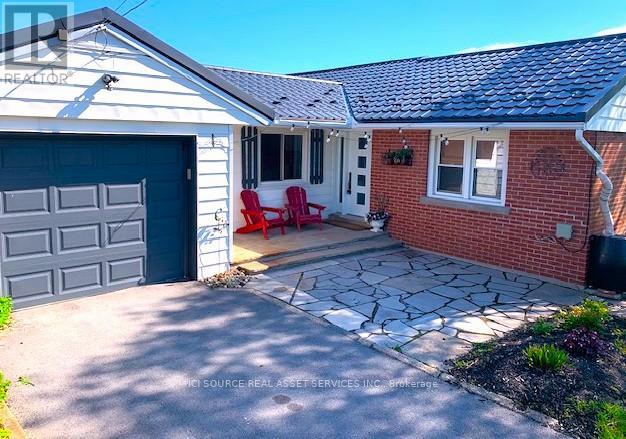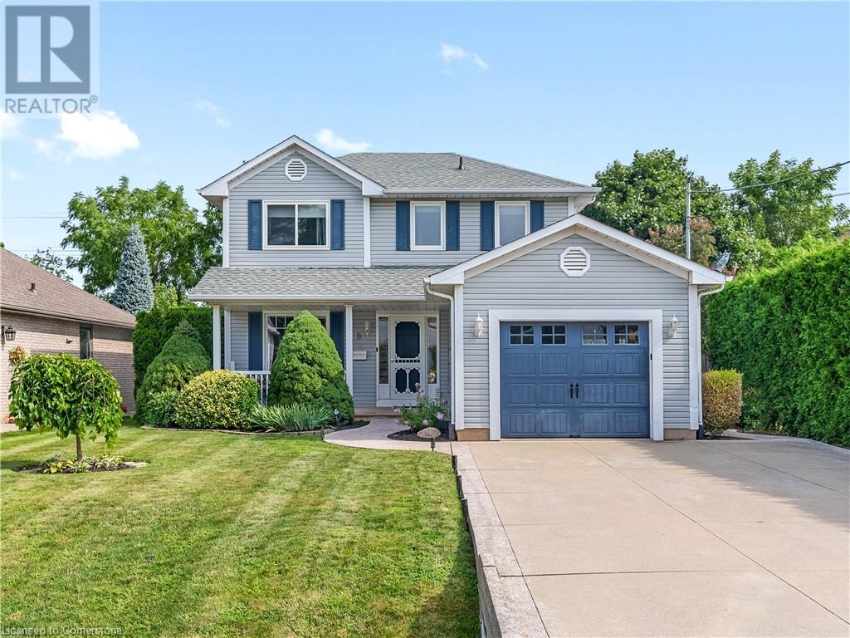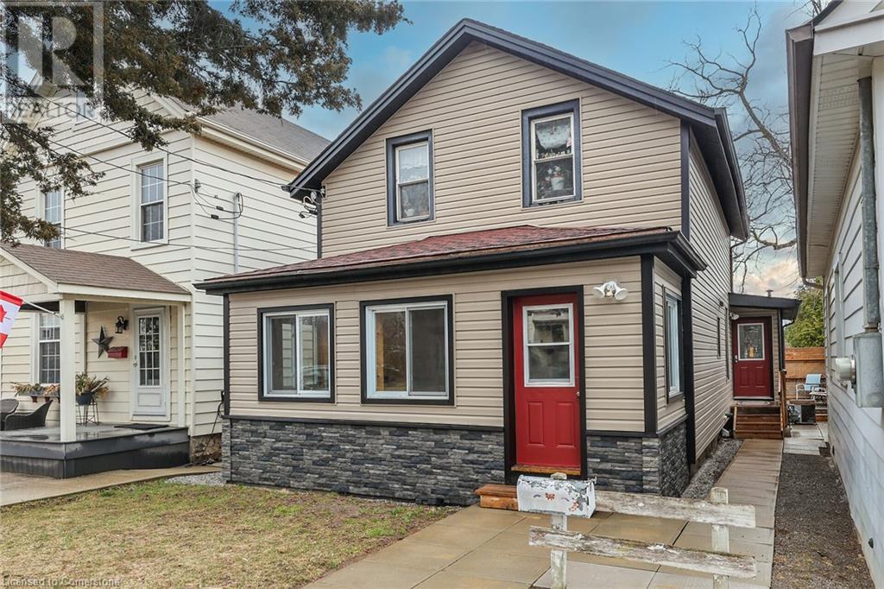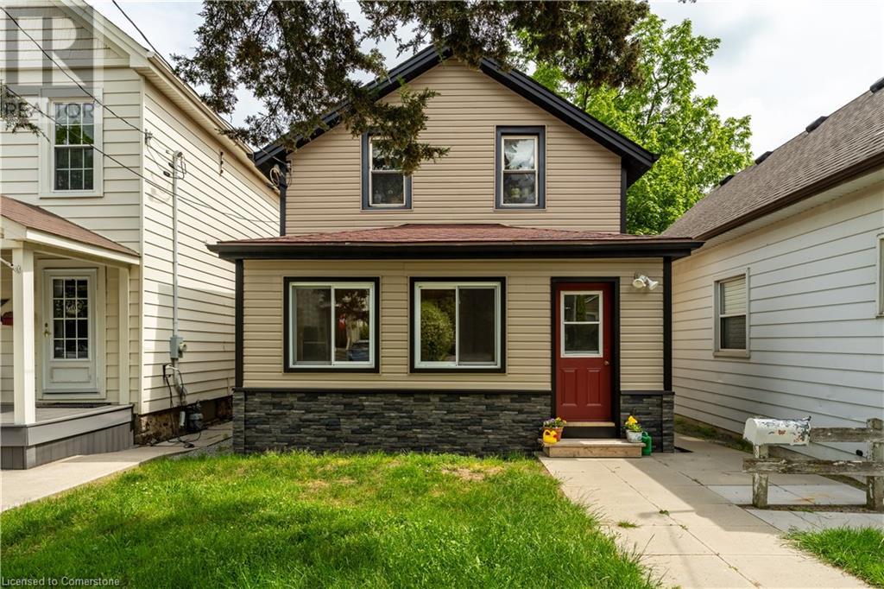Free account required
Unlock the full potential of your property search with a free account! Here's what you'll gain immediate access to:
- Exclusive Access to Every Listing
- Personalized Search Experience
- Favorite Properties at Your Fingertips
- Stay Ahead with Email Alerts
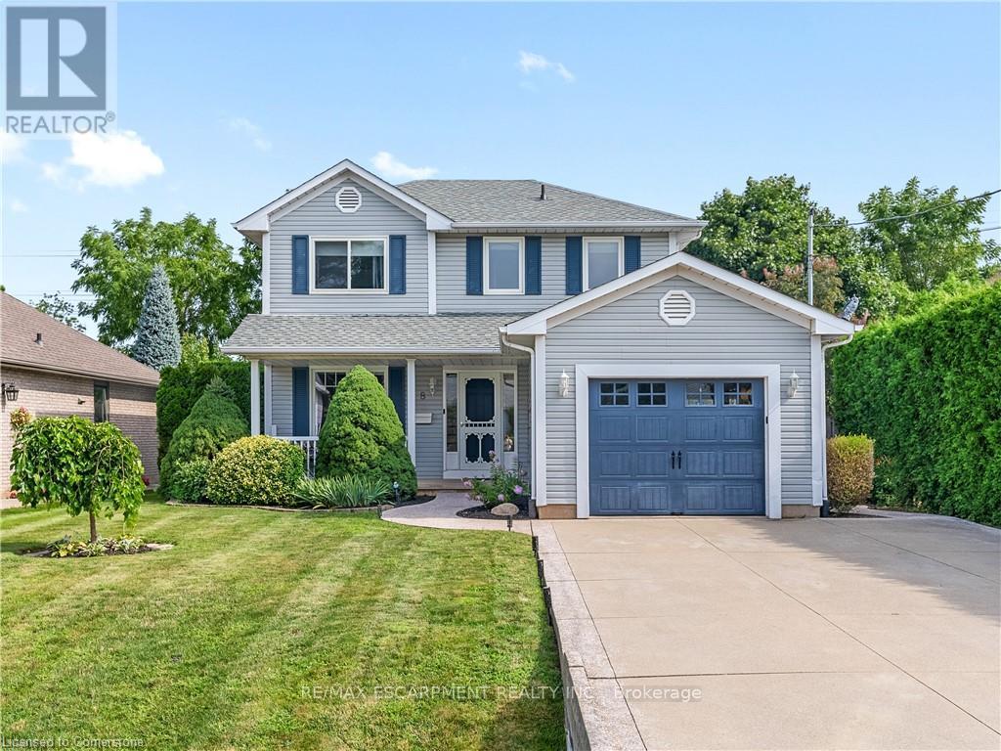
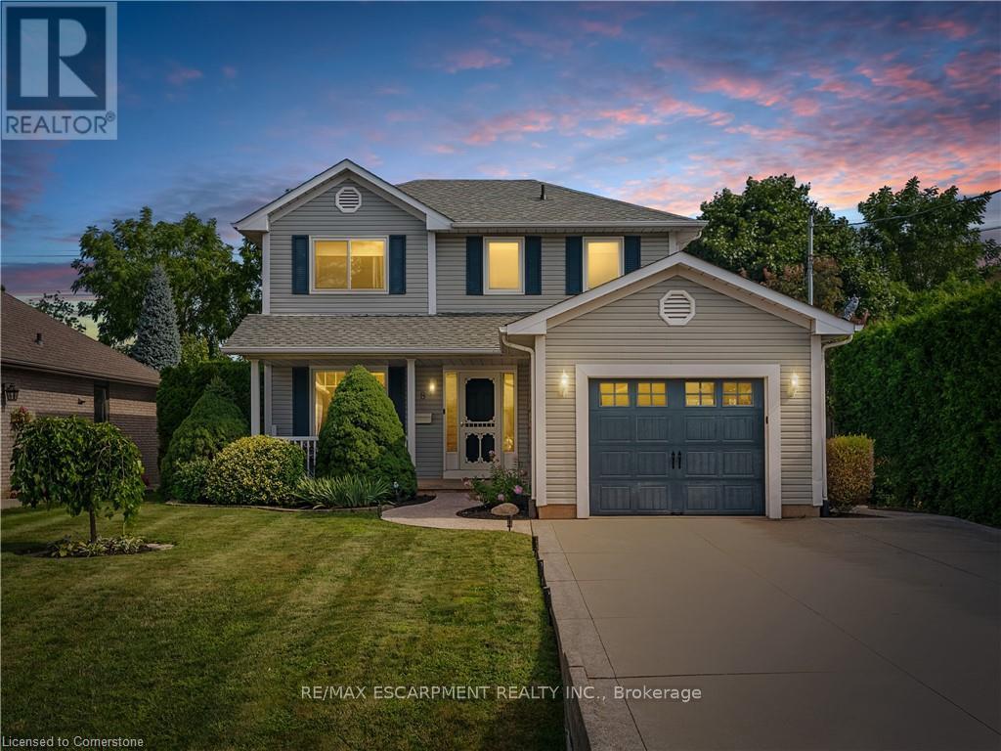
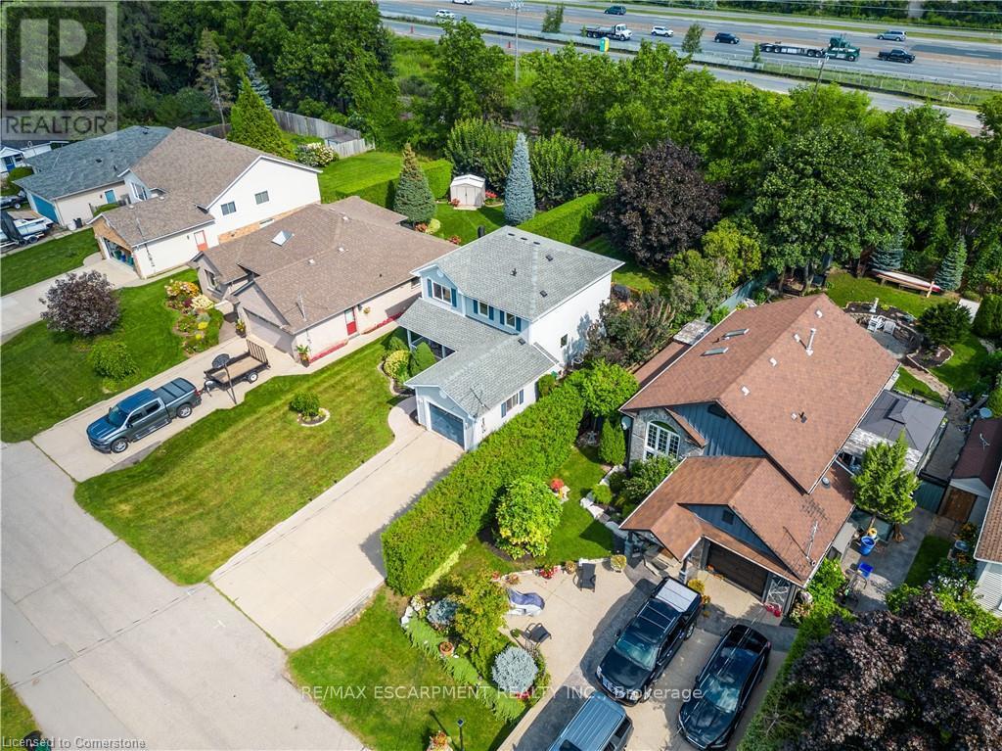
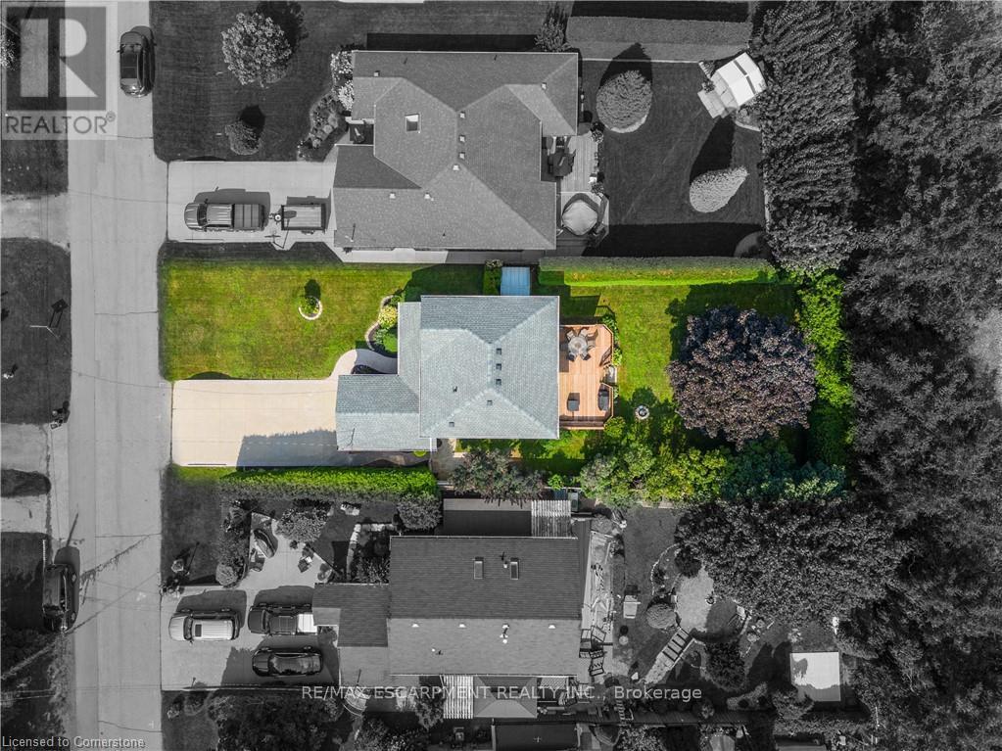
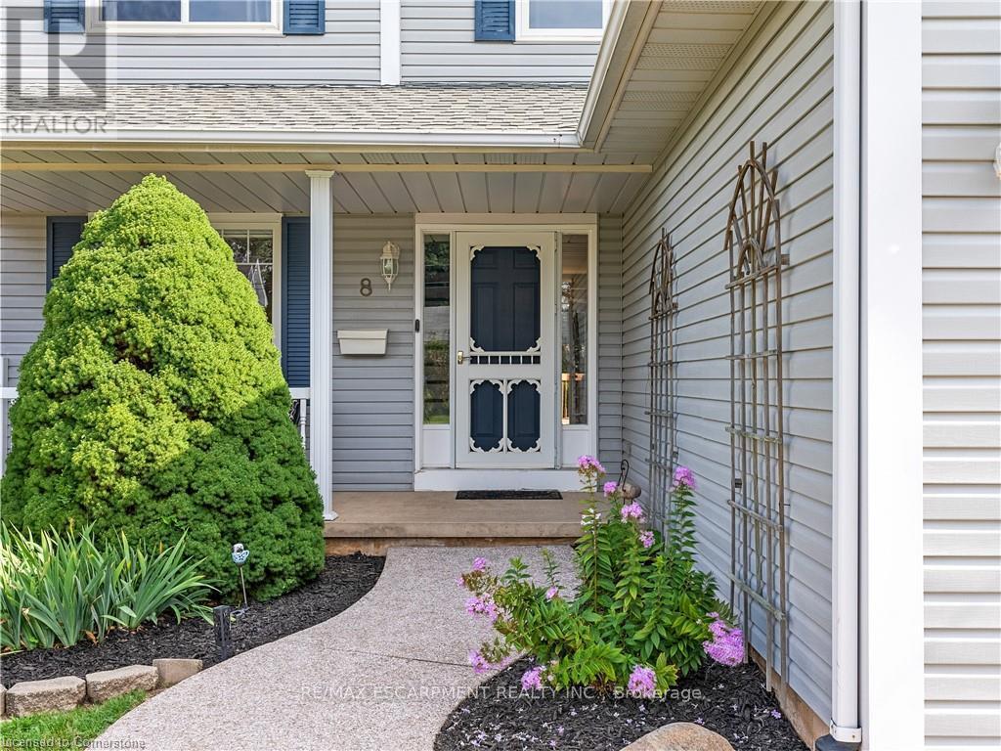
$819,900
8 MARLOW AVENUE
Grimsby, Ontario, Ontario, L3M1Y3
MLS® Number: X12011180
Property description
Situated in the beautiful town of Grimsby, this conveniently located 3 bedroom 2.5 bathroom family home is located just 2 mins from the highway - perfect for commuters! Main floor offers an open concept layout with hardwood floors and pot lights throughout and is highlighted by the updated kitchen with island. Off the dining area is your private oversized deck that would be perfect for enjoying summer days and entertaining friends/family surrounded by mature trees and overlooking your large yard. Second level provides the family with hardwood floors through the hallway and carpet in the bedrooms. Primary bedroom has his and hers closets and ensuite privileges to the large updated bathroom with double sinks. Basement is recently updated and includes a rec room, full bathroom with shower, and laundry room with tiled floors. Additional info: shingles replaced 19, main floor windows 22, french doors 21, furnace 22, A/C 23, 3 windows upstairs 19, & double concrete driveway with aggregate surround/walkway. Have a look at this move-in ready home and enjoy!
Building information
Type
*****
Age
*****
Appliances
*****
Basement Development
*****
Basement Type
*****
Construction Style Attachment
*****
Cooling Type
*****
Exterior Finish
*****
Foundation Type
*****
Heating Fuel
*****
Heating Type
*****
Size Interior
*****
Stories Total
*****
Utility Water
*****
Land information
Sewer
*****
Size Depth
*****
Size Frontage
*****
Size Irregular
*****
Size Total
*****
Rooms
Main level
Bathroom
*****
Living room
*****
Kitchen
*****
Basement
Bathroom
*****
Laundry room
*****
Recreational, Games room
*****
Second level
Bedroom 3
*****
Bedroom 2
*****
Bathroom
*****
Primary Bedroom
*****
Main level
Bathroom
*****
Living room
*****
Kitchen
*****
Basement
Bathroom
*****
Laundry room
*****
Recreational, Games room
*****
Second level
Bedroom 3
*****
Bedroom 2
*****
Bathroom
*****
Primary Bedroom
*****
Courtesy of RE/MAX ESCARPMENT REALTY INC.
Book a Showing for this property
Please note that filling out this form you'll be registered and your phone number without the +1 part will be used as a password.
