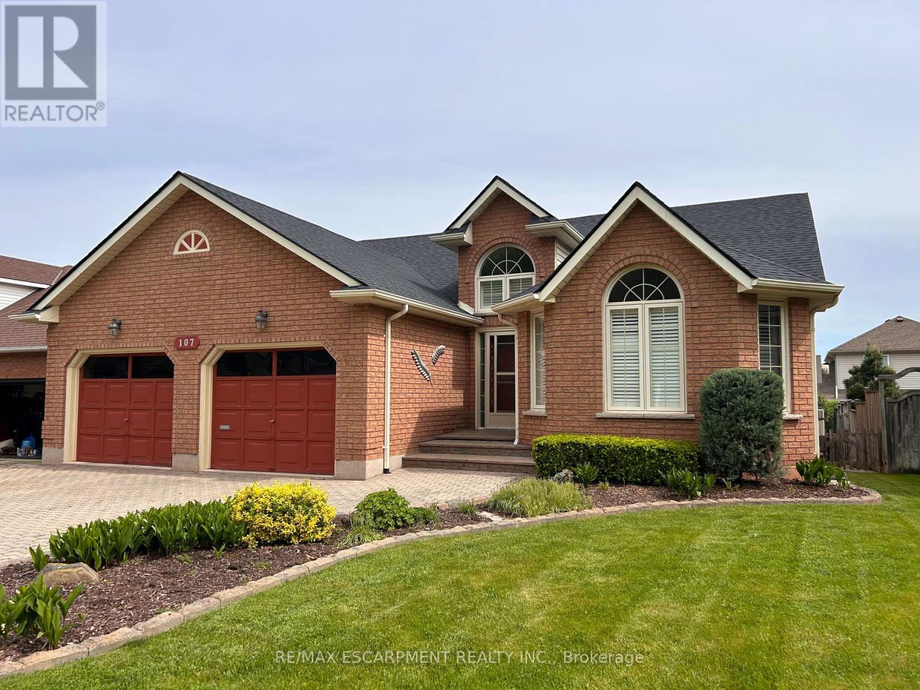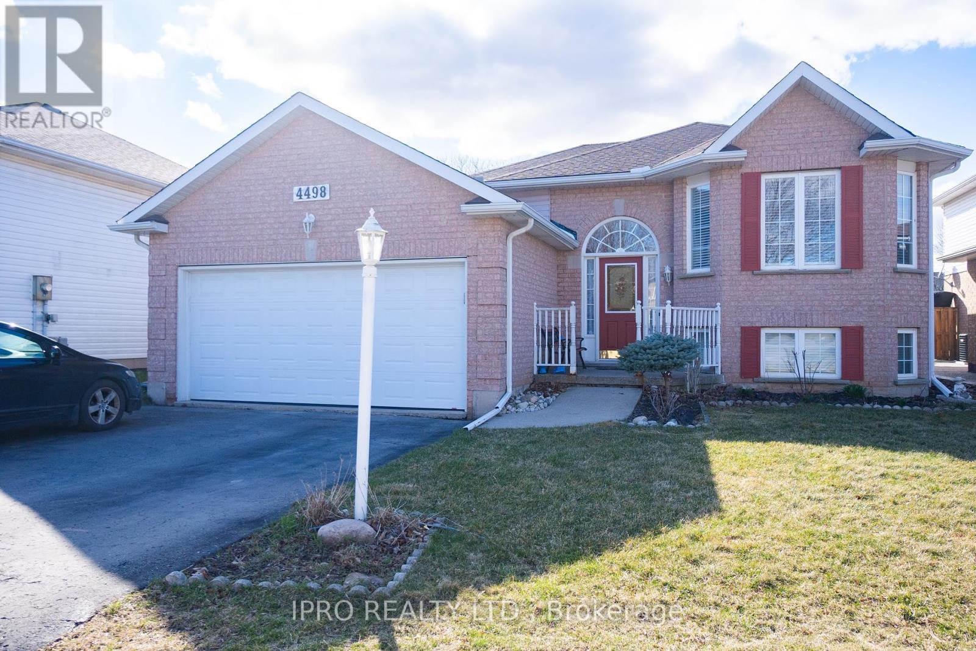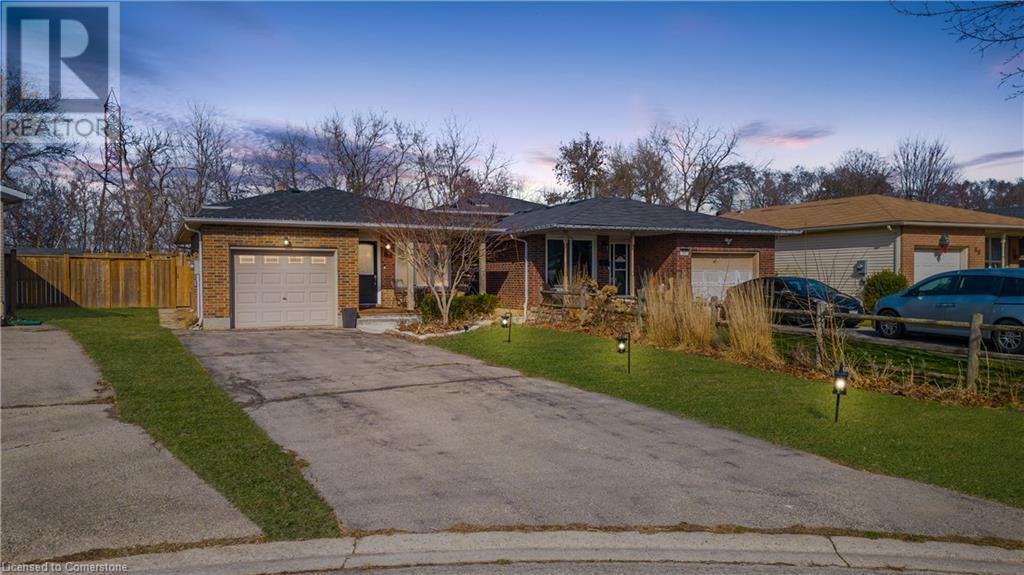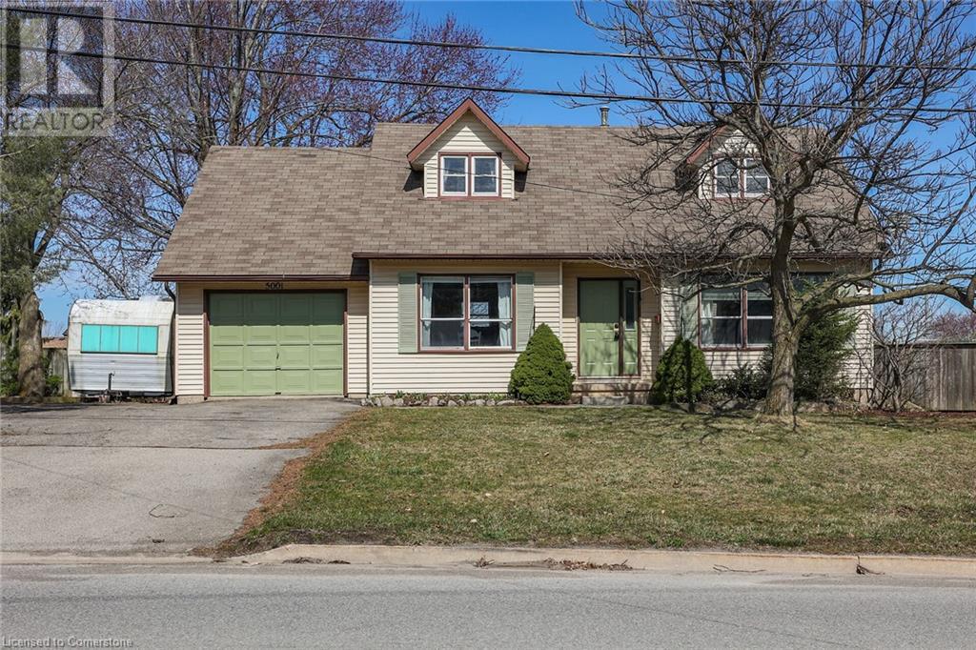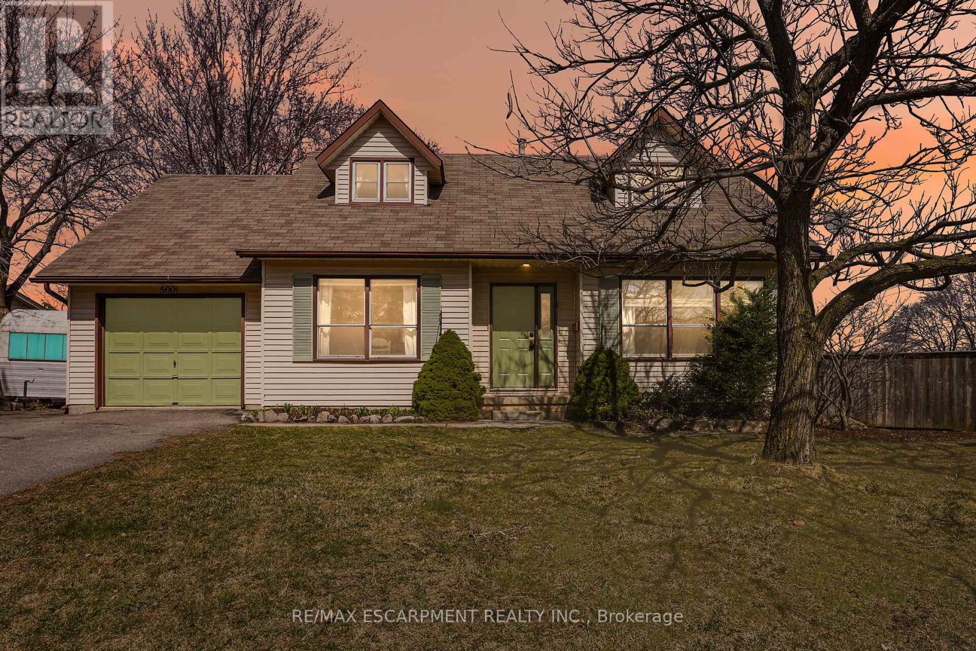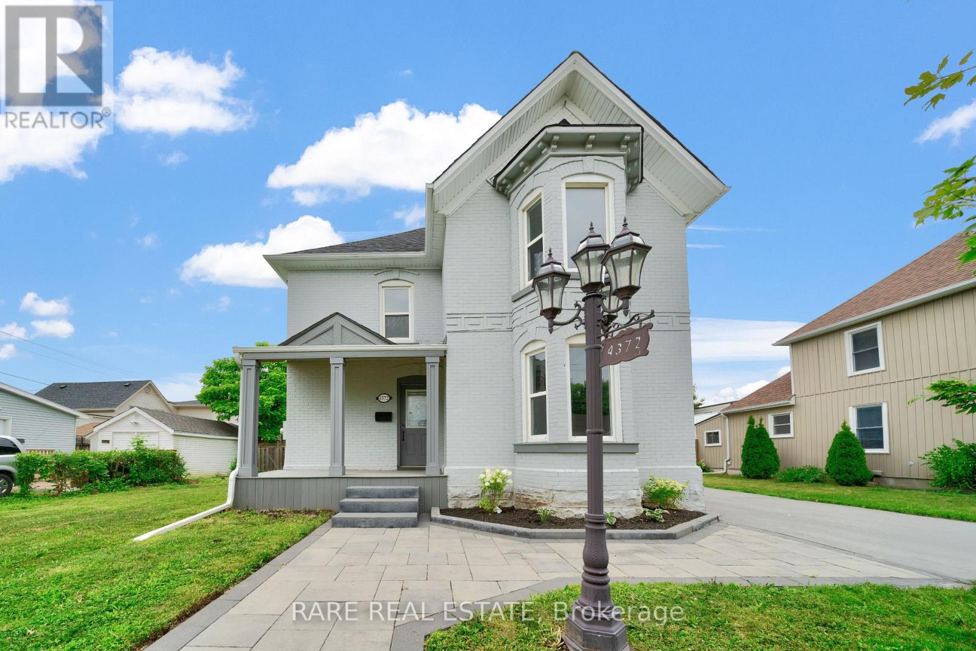Free account required
Unlock the full potential of your property search with a free account! Here's what you'll gain immediate access to:
- Exclusive Access to Every Listing
- Personalized Search Experience
- Favorite Properties at Your Fingertips
- Stay Ahead with Email Alerts
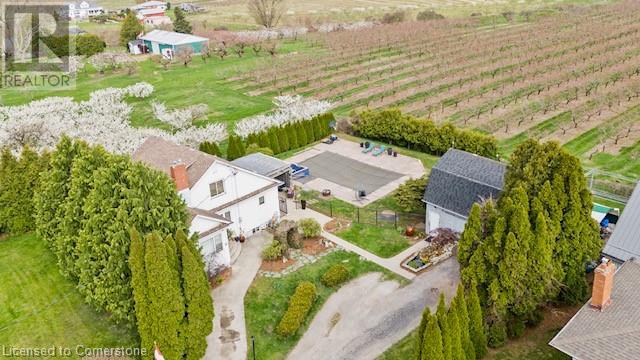
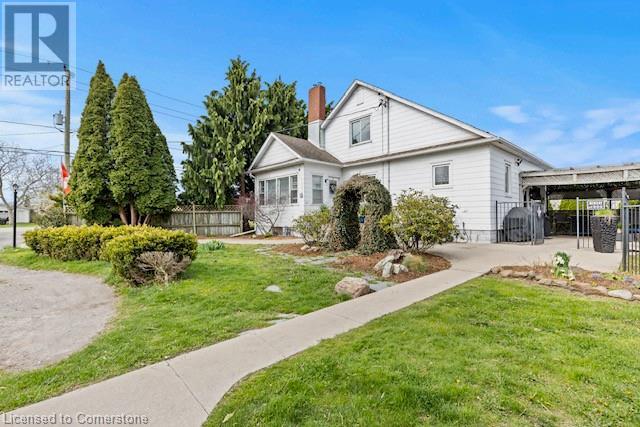
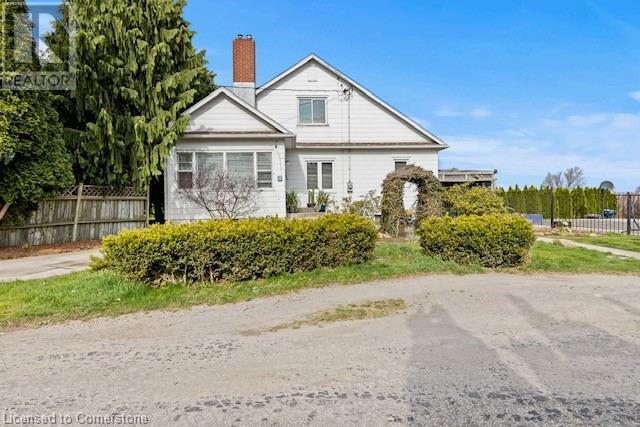
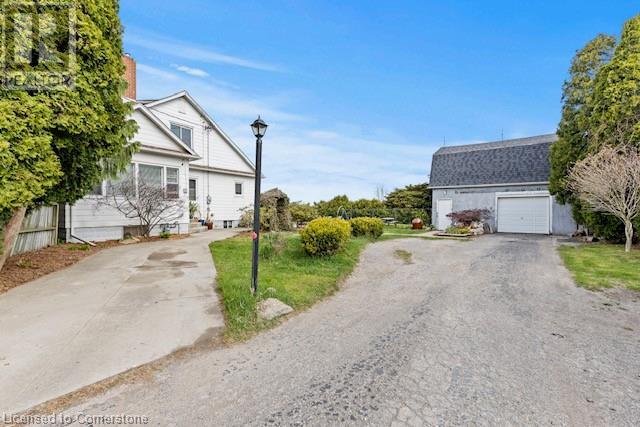
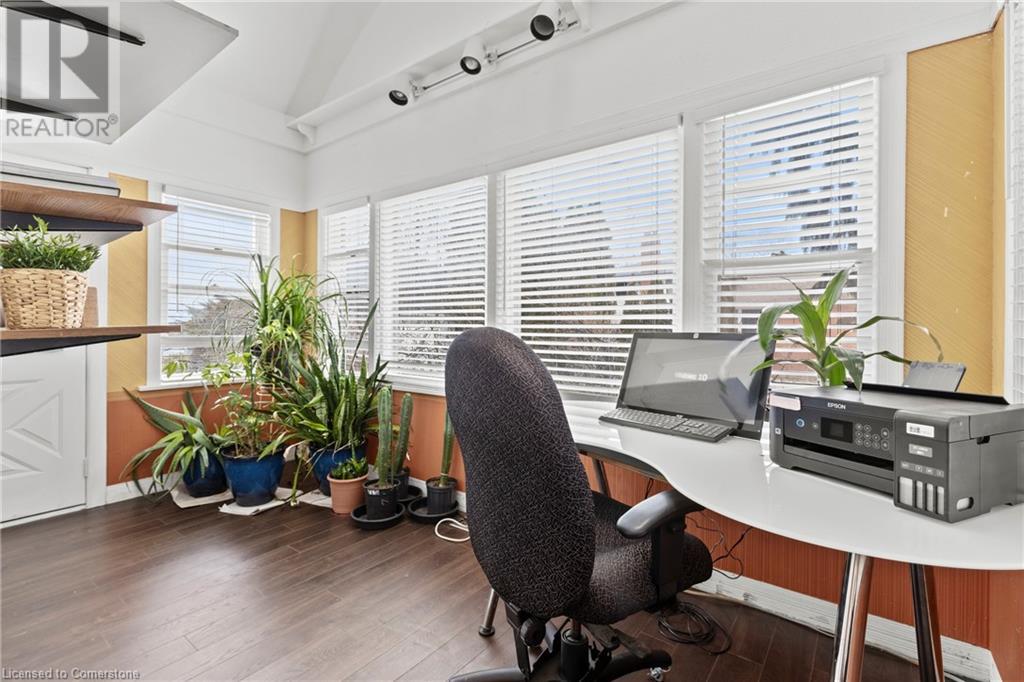
$874,900
5331 GREENLANE Road
Beamsville, Ontario, Ontario, L0R1B3
MLS® Number: 40694407
Property description
A rare opportunity for those seeking the dream of country living w/ modern conveniences—this property offers space, privacy, and with some needed renovations, incredible potential. Situated on a sprawling 120’ x 150’ lot, it blends the charm of a rural setting with municipal services at your doorstep & breathtaking views of surrounding orchards, vineyards, and the lake. This unique home is perfect for byrs who value location and are ready to take on a rewarding project—one w/ the potential to be transformed into a stunning countryside retreat or forever home. With 4 bdrms (2+2) and 2 full bthrms, the home features a unique layout that invites creativity and vision. The entryway greets you w/ soaring ceilings and skylights, offering a bright, welcoming space easily transformed into a sunroom, home office, or cozy lounge. Inside, you’ll find luxury vinyl flooring, a gas fireplace, and a large eat-in kitchen with peninsula, gas cooktop, built-in oven, and ample counter space. Two bdrms are on the main flr, including a potential primary suite, and a full 4-piece bath. The second bdrm could also be converted into additional living space to suit your lifestyle. Upstairs, you'll find two spacious bedrooms with new Berber carpet, along with a bonus room—ideal as a quiet den or future bathroom renovation. Step outside to your private backyard escape featuring a large covered sitting area, a 20' x 40' heated saltwater pool, and tiled overflow hot tub—an entertainer’s dream ready for revival. The detached garage (Hip Barn) is ready to be transformed. The upstairs loft space offers panoramic views—brimming with potential to become a studio, guest suite, or creative hideaway. The garage also includes a workshop with a 60-amp panel, and the driveway fits 8+ vehicles. Just minutes from local amenities with easy highway access, this property is a rare blend of space, location, and opportunity. Bring your ideas, roll up your sleeves, and unlock the full potential of this hidden gem.
Building information
Type
*****
Appliances
*****
Basement Development
*****
Basement Type
*****
Constructed Date
*****
Construction Style Attachment
*****
Cooling Type
*****
Exterior Finish
*****
Fireplace Present
*****
FireplaceTotal
*****
Fire Protection
*****
Foundation Type
*****
Heating Fuel
*****
Heating Type
*****
Size Interior
*****
Stories Total
*****
Utility Water
*****
Land information
Access Type
*****
Amenities
*****
Landscape Features
*****
Sewer
*****
Size Depth
*****
Size Frontage
*****
Size Irregular
*****
Size Total
*****
Rooms
Main level
Kitchen
*****
Living room
*****
4pc Bathroom
*****
Sunroom
*****
Primary Bedroom
*****
Bedroom
*****
Lower level
Utility room
*****
Laundry room
*****
3pc Bathroom
*****
Other
*****
Second level
Bedroom
*****
Bedroom
*****
Office
*****
Attic
*****
Main level
Kitchen
*****
Living room
*****
4pc Bathroom
*****
Sunroom
*****
Primary Bedroom
*****
Bedroom
*****
Lower level
Utility room
*****
Laundry room
*****
3pc Bathroom
*****
Other
*****
Second level
Bedroom
*****
Bedroom
*****
Office
*****
Attic
*****
Main level
Kitchen
*****
Living room
*****
4pc Bathroom
*****
Sunroom
*****
Primary Bedroom
*****
Bedroom
*****
Lower level
Utility room
*****
Laundry room
*****
3pc Bathroom
*****
Other
*****
Second level
Bedroom
*****
Bedroom
*****
Office
*****
Attic
*****
Main level
Kitchen
*****
Living room
*****
4pc Bathroom
*****
Sunroom
*****
Primary Bedroom
*****
Bedroom
*****
Lower level
Utility room
*****
Laundry room
*****
Courtesy of RE/MAX Escarpment Realty Inc.
Book a Showing for this property
Please note that filling out this form you'll be registered and your phone number without the +1 part will be used as a password.
