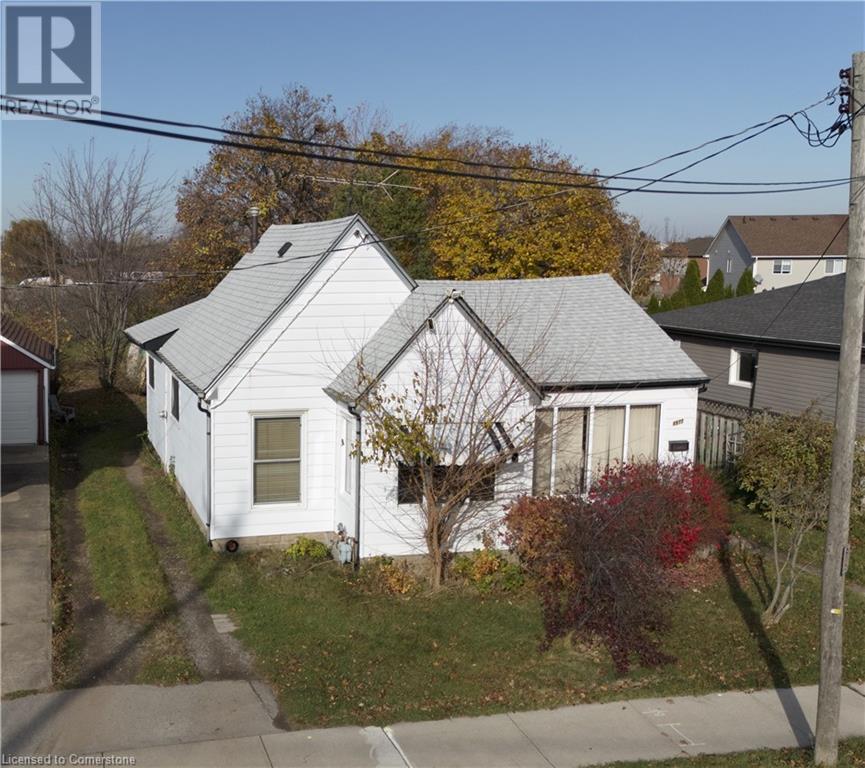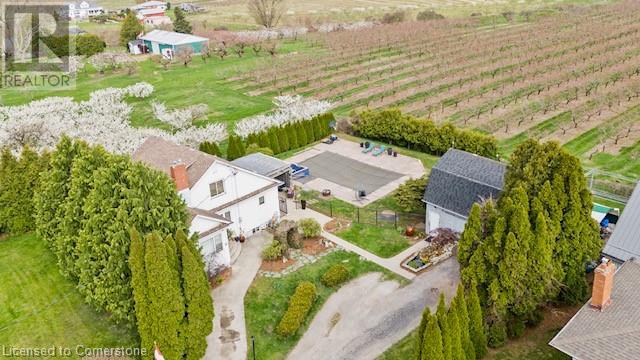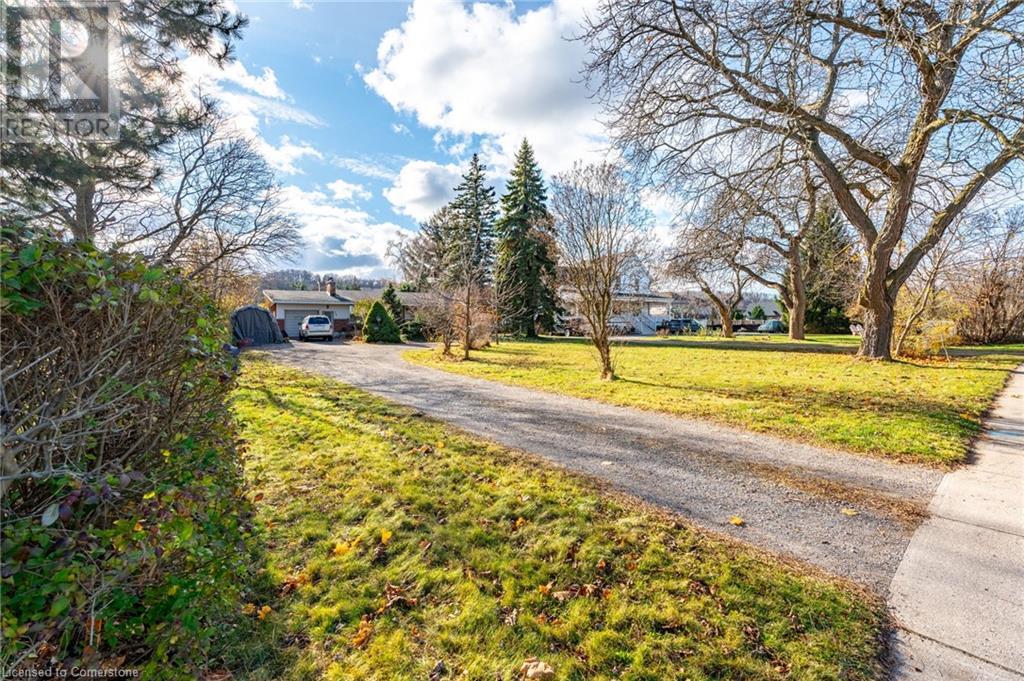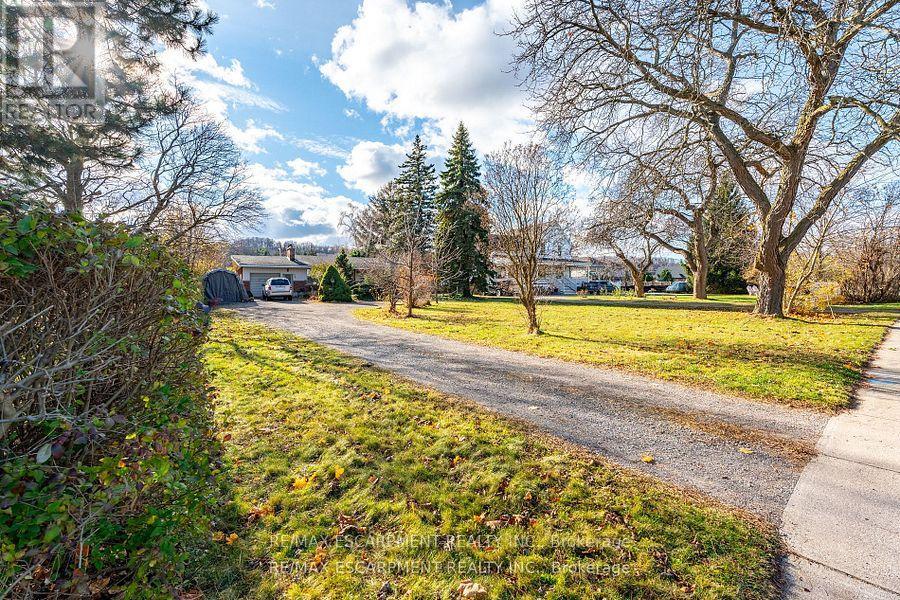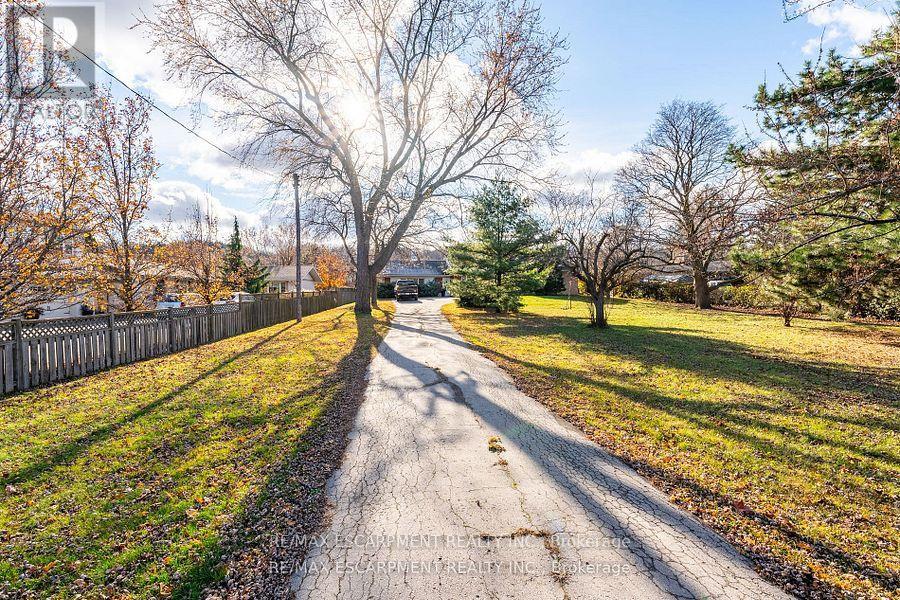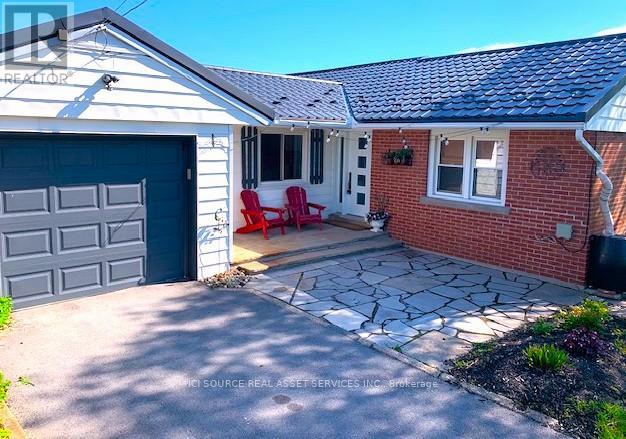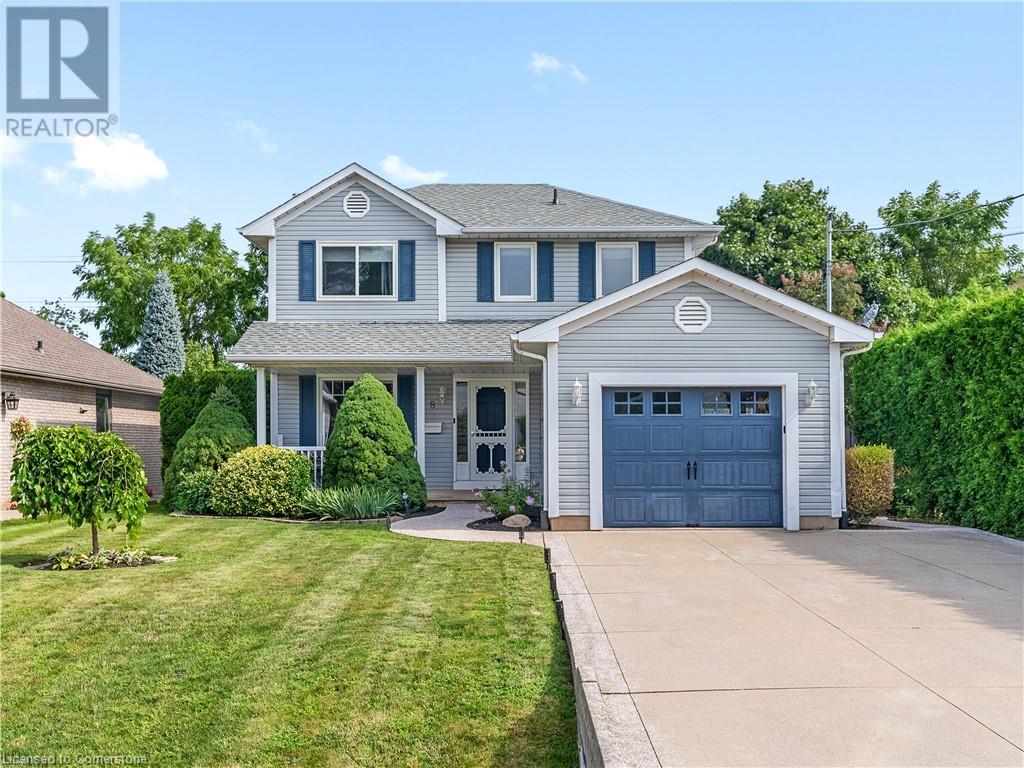Free account required
Unlock the full potential of your property search with a free account! Here's what you'll gain immediate access to:
- Exclusive Access to Every Listing
- Personalized Search Experience
- Favorite Properties at Your Fingertips
- Stay Ahead with Email Alerts
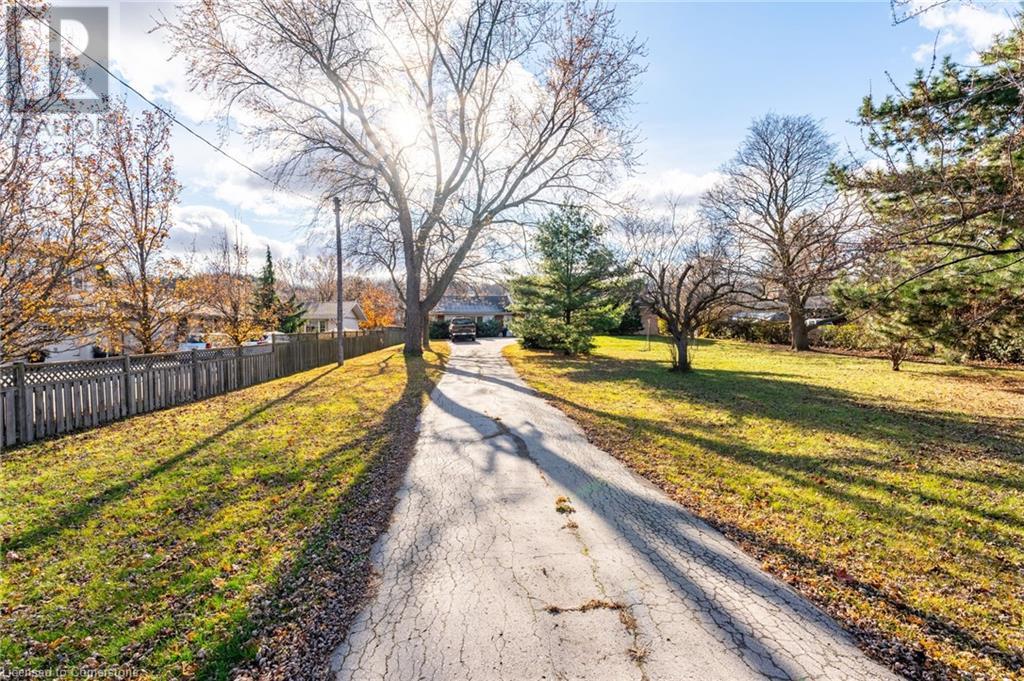
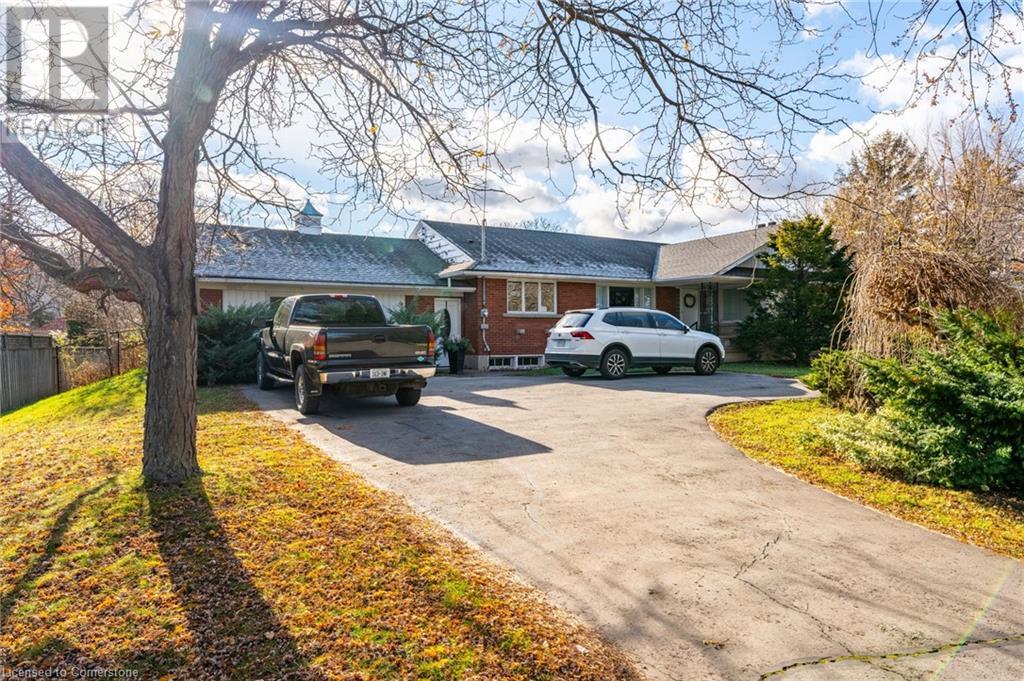


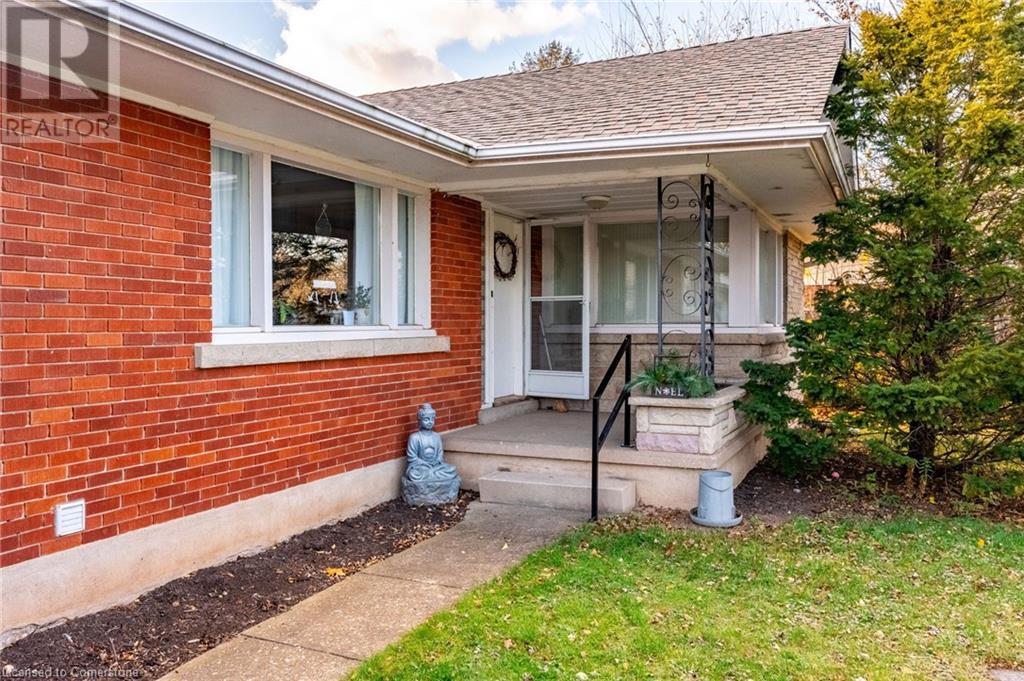
$849,900
248 MAIN ST E
Grimsby, Ontario, Ontario, L3M5P8
MLS® Number: 40699020
Property description
Exceptional bungalow on over half an acre, nestled below the escarpment, offering expansive lawns, beautiful flowering trees, and total privacy. This home features a spacious master suite with a cozy gas fireplace. The eat-in kitchen with a walk-in pantry opens to a sunroom that captures breathtaking views of the escarpment. A formal dining room and a main-floor family room with a wood-burning fireplace provide ample space for relaxation and entertainment. Additional highlights include central air (2008), newer windows, furnace (2008), a new roof (2010), 200 amp service, and hardwood flooring beneath the carpets in the living room, dining room, hallways, and two bedrooms. Custom window treatments, a dishwasher, shed, pool equipment, and a wall unit in the lower level are also included. The home offers two full baths for added convenience. Enjoy the tranquility of your own private oasis—no need for a cottage when you can unwind and take in the serene escarpment views. Located in town, it’s just a short walk to parks, the Bruce Trail, and all local amenities, with easy access to the QEW
Building information
Type
*****
Appliances
*****
Architectural Style
*****
Basement Development
*****
Basement Type
*****
Construction Style Attachment
*****
Cooling Type
*****
Exterior Finish
*****
Half Bath Total
*****
Heating Fuel
*****
Heating Type
*****
Size Interior
*****
Stories Total
*****
Utility Water
*****
Land information
Access Type
*****
Amenities
*****
Sewer
*****
Size Frontage
*****
Size Total
*****
Rooms
Main level
Family room
*****
2pc Bathroom
*****
Dining room
*****
Kitchen
*****
Living room
*****
Primary Bedroom
*****
Bedroom
*****
Bedroom
*****
4pc Bathroom
*****
Foyer
*****
Basement
Utility room
*****
Courtesy of RE/MAX Escarpment Realty Inc.
Book a Showing for this property
Please note that filling out this form you'll be registered and your phone number without the +1 part will be used as a password.

