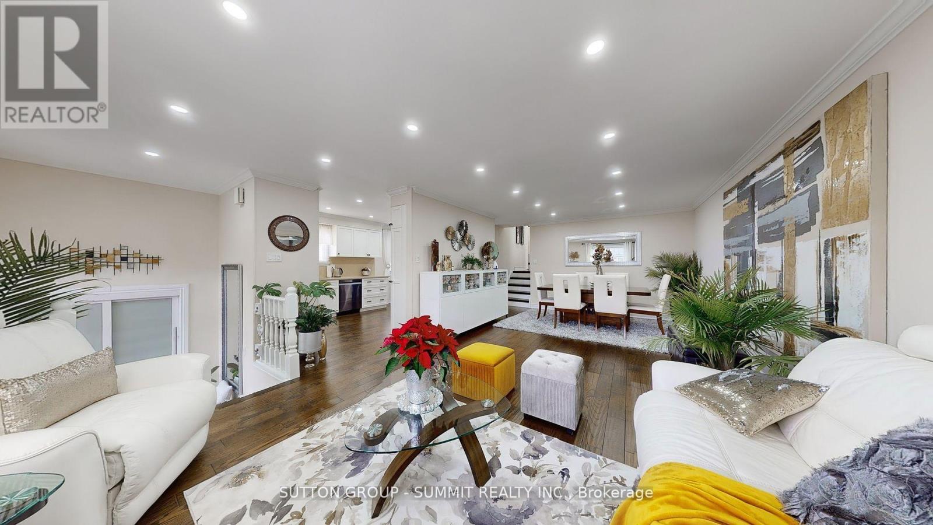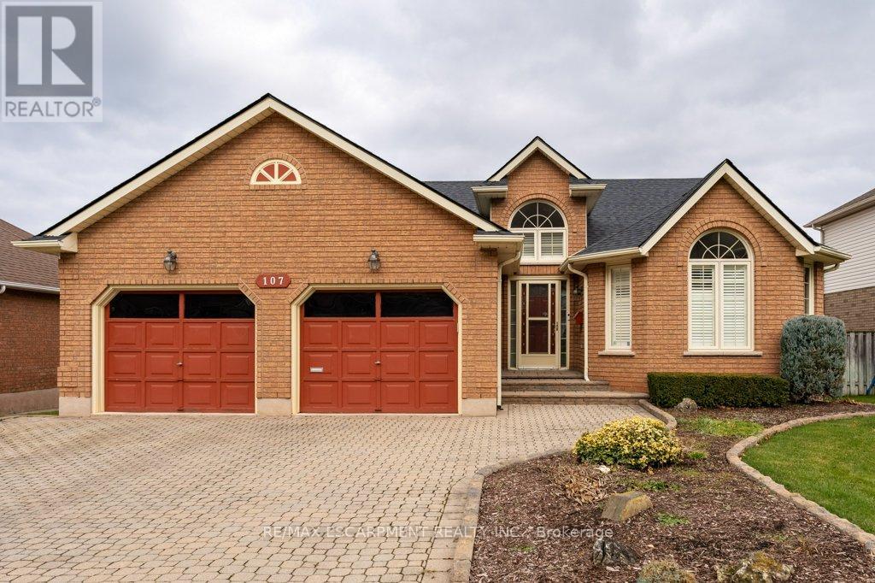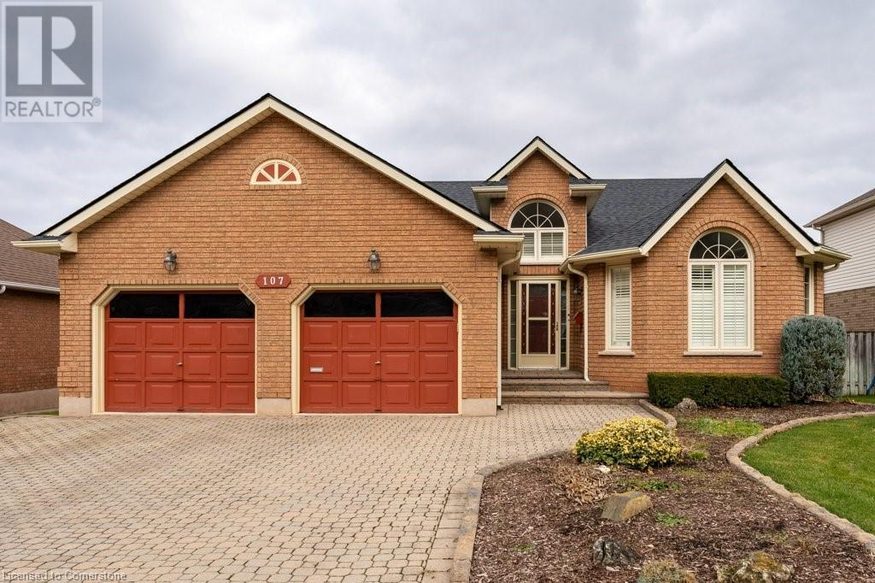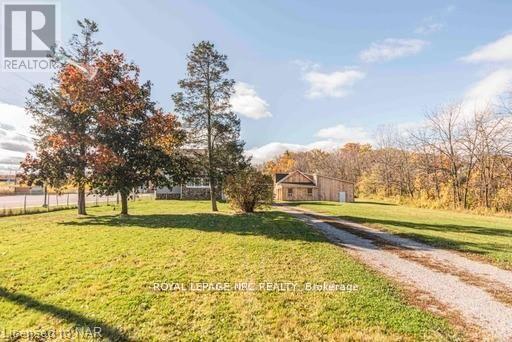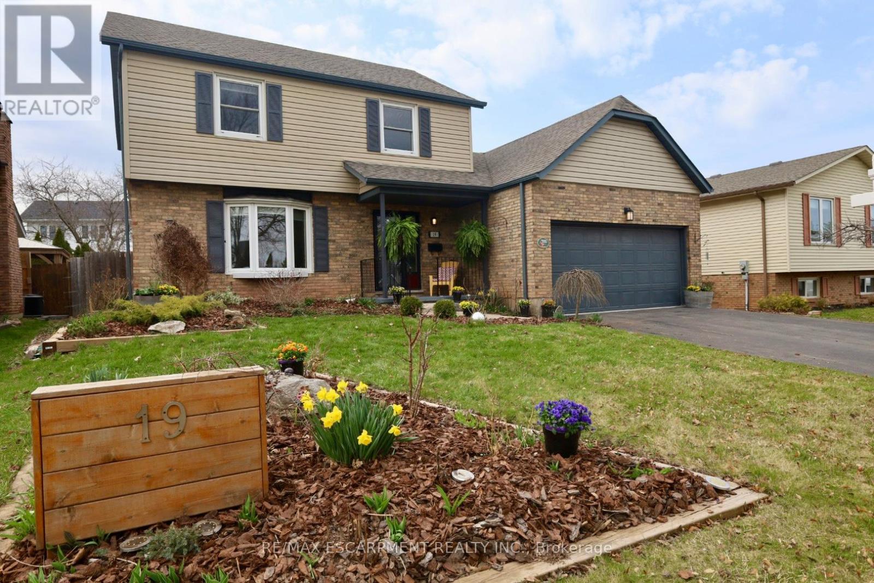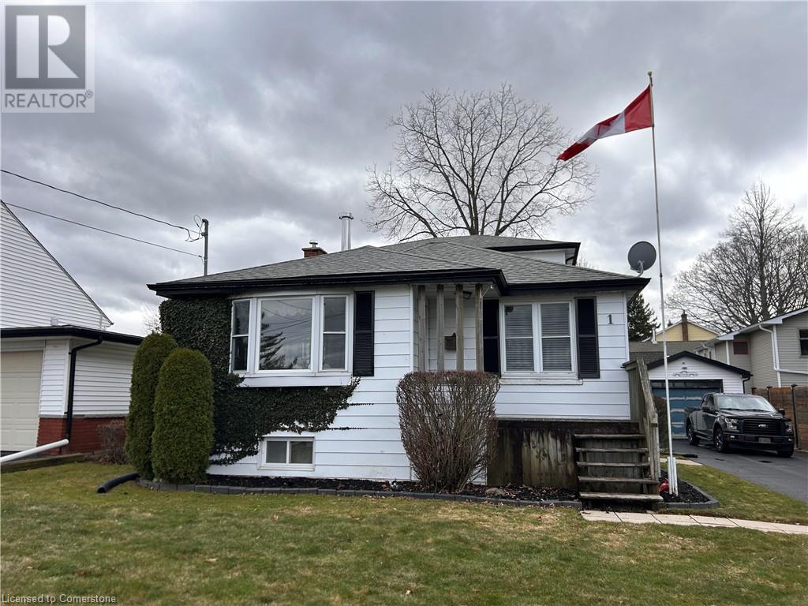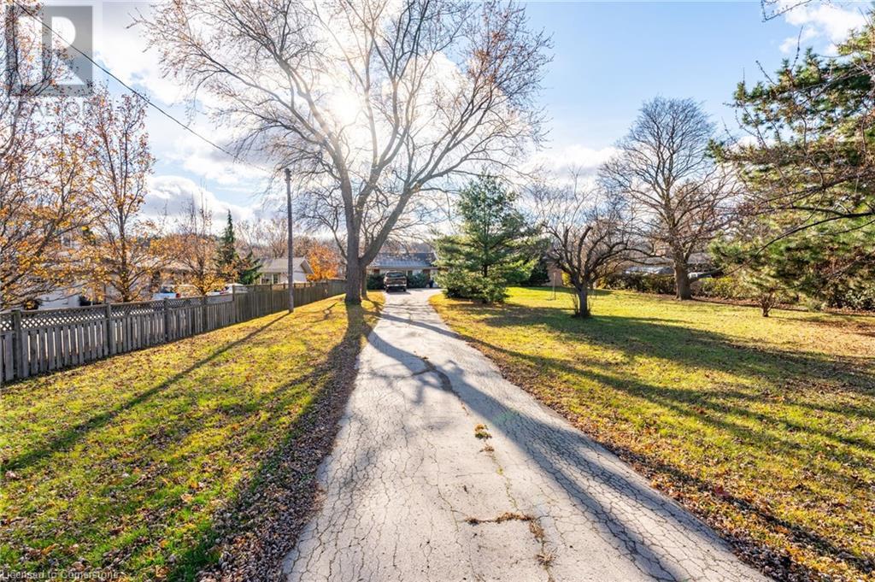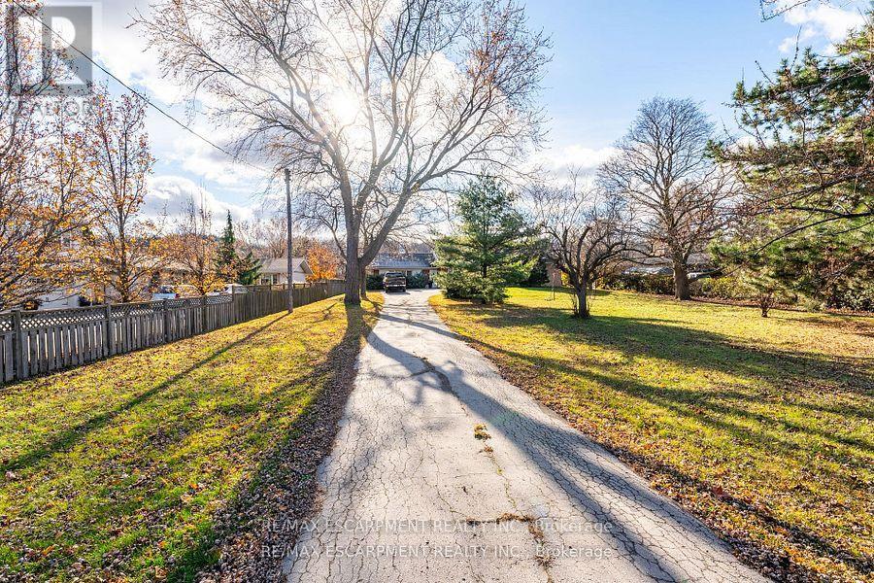Free account required
Unlock the full potential of your property search with a free account! Here's what you'll gain immediate access to:
- Exclusive Access to Every Listing
- Personalized Search Experience
- Favorite Properties at Your Fingertips
- Stay Ahead with Email Alerts
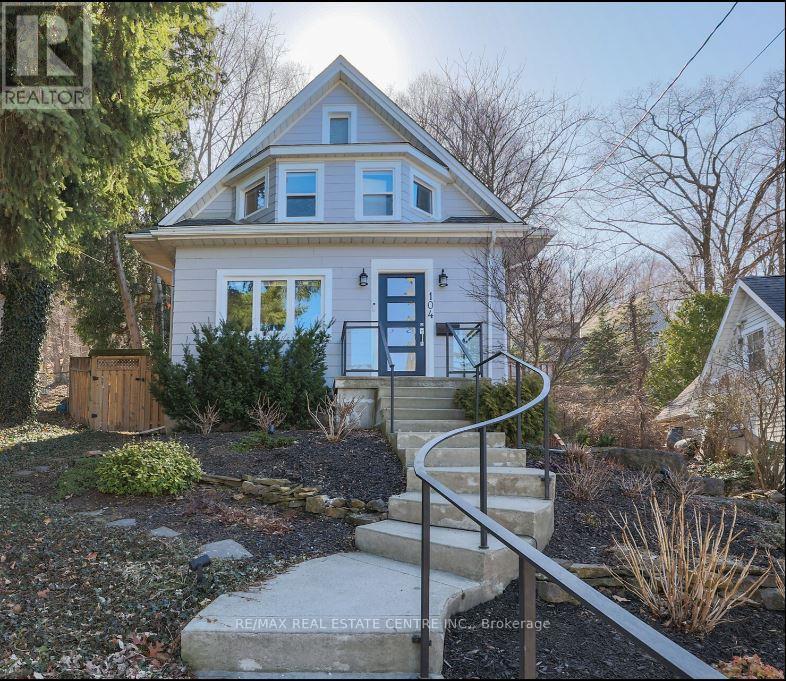
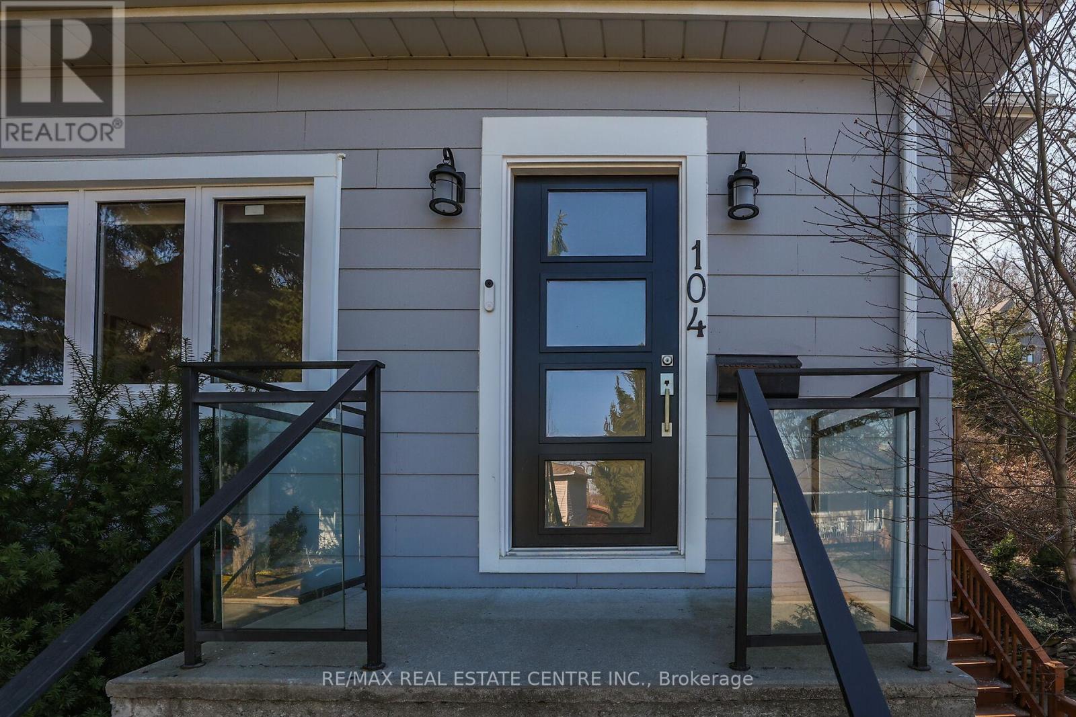
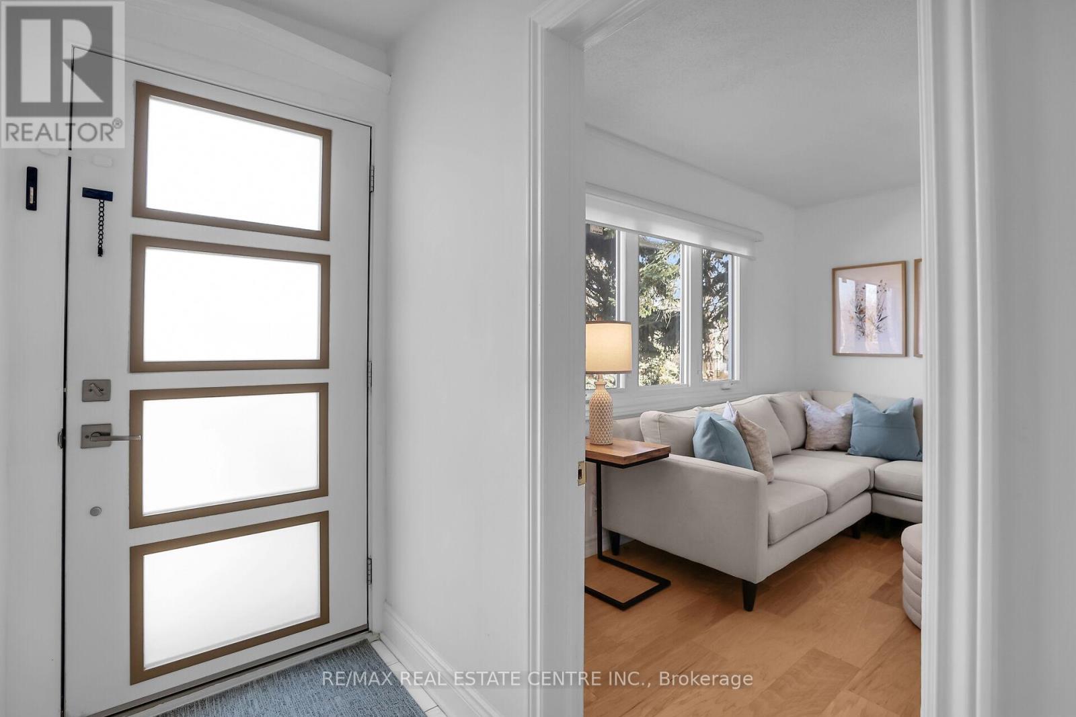
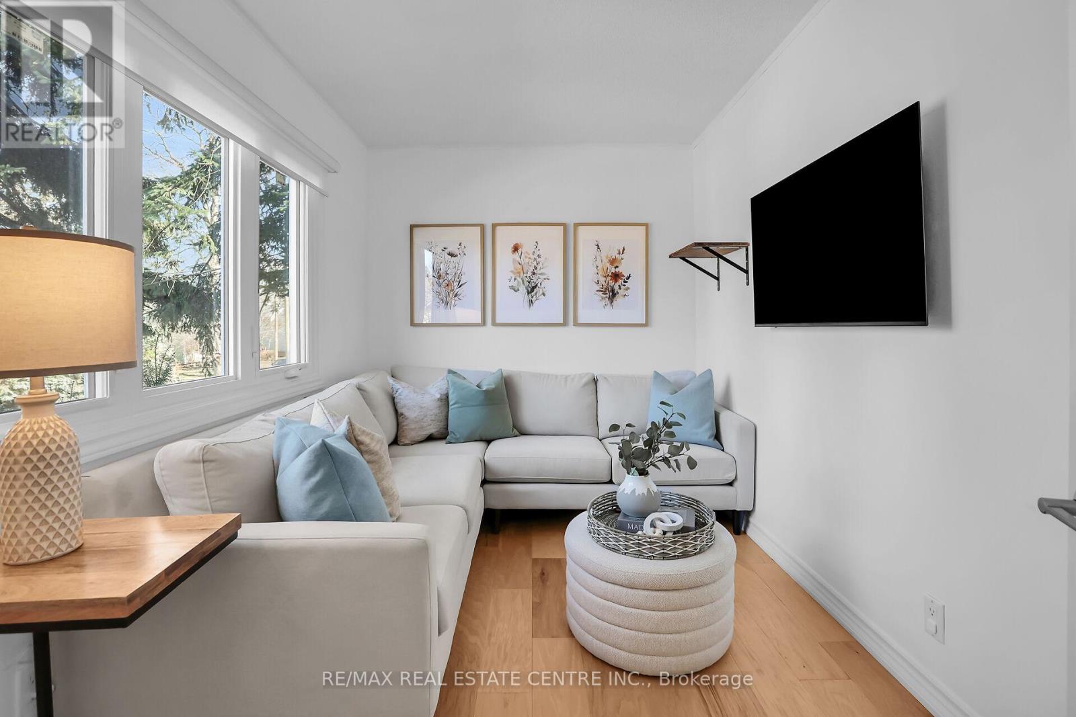
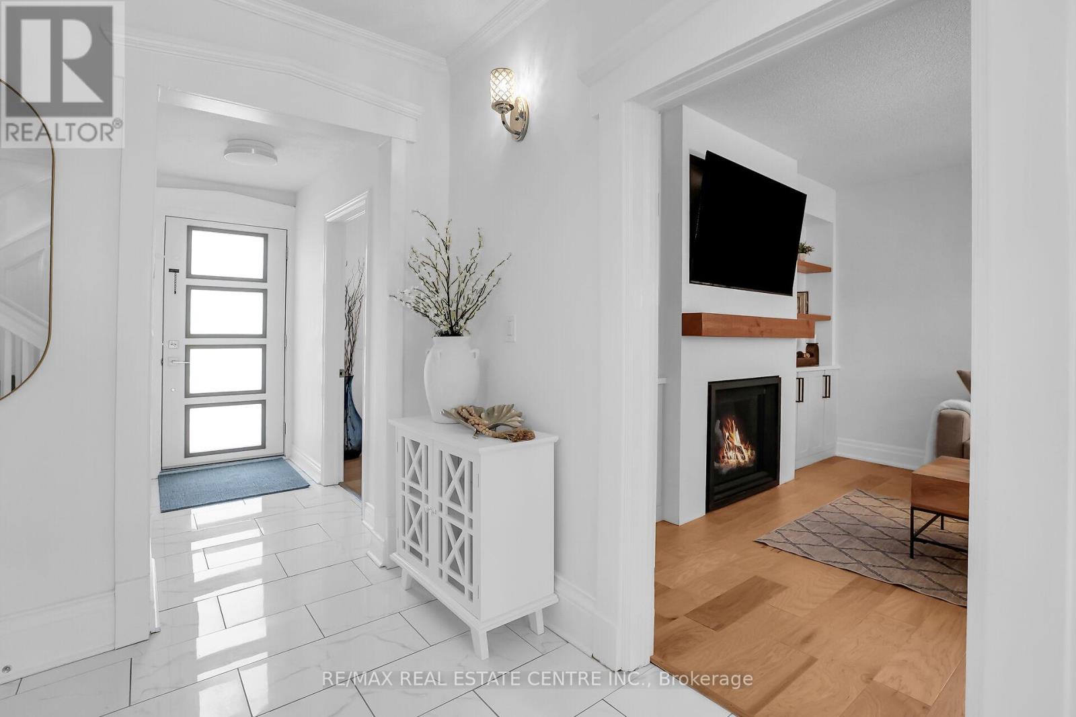
$974,900
104 GIBSON STREET
Grimsby, Ontario, Ontario, L3M1G9
MLS® Number: X12058491
Property description
Absolute Stunning Fully Upgraded Century Home, Located On One of Grimsby's Most Prestigious Streets With No Through Traffic. This Meticulous 3 + 1 Bedroom, 3 Bathroom Home Is Situated On A Beautiful Tranquil Large Lot With No Neighbours Behind, Just a Gorgeous View Of The Treed Escarpment. Beautifully Renovated Kitchen With Newer Stainless Steel Appliances & Large Carrera Quartz Centre Island With Seating. Side Door Leading Out To The Wrap Around Deck, Great For Relaxation or Entertainment. Combined Living Room & Dining Room Offers Additional Family Entertainment Space With a Cozy Gas Fireplace In The Living Room. Multi Purpose Room (Currently Used As A Family Room) Could Also Be Used As A Den Or A Home Office. The Main Level Also Offers a Convenient 2 Piece Renovated Powder Room And Main Floor Laundry. Upstairs You Will Find 3Generous Size Bedrooms, The Primary Bedroom Features a Stunning Oversized 4 Piece En-suite With Separate Tub And Glassed In Shower. You Will Also Find On This Level The Main 4 Piece Bathroom. The Finished Lower Level Features a Storage Area & a Combined Sitting & Bedroom Area With Separate Entrance. Newly Paved Driveway Allows For 3 Car Parking. Gorgeous Landscaped Yard, Front & Back. This Is Truly a Move In Ready Home, Which Shows To Perfection & Pride Of Ownership. Beautiful Century Home With Modern Finishes Throughout including Carrara Porcelain Tile & Wide Plank Hickory Hardwood Floors. This Gorgeous Home Overlooks The Town Of Grimsby &Is Just Steps To The Bruce Trail As Well As Minutes To All Amenities, Schools, Parks, Walking Trails, Shopping, Restaurants & Much More. Close To Major Hwys.
Building information
Type
*****
Amenities
*****
Appliances
*****
Basement Development
*****
Basement Features
*****
Basement Type
*****
Construction Style Attachment
*****
Cooling Type
*****
Fireplace Present
*****
FireplaceTotal
*****
Foundation Type
*****
Half Bath Total
*****
Heating Fuel
*****
Heating Type
*****
Size Interior
*****
Stories Total
*****
Utility Water
*****
Land information
Sewer
*****
Size Depth
*****
Size Frontage
*****
Size Irregular
*****
Size Total
*****
Rooms
Main level
Living room
*****
Dining room
*****
Laundry room
*****
Kitchen
*****
Den
*****
Basement
Other
*****
Bedroom
*****
Second level
Bathroom
*****
Bedroom 3
*****
Bedroom 2
*****
Bathroom
*****
Primary Bedroom
*****
Courtesy of RE/MAX REAL ESTATE CENTRE INC.
Book a Showing for this property
Please note that filling out this form you'll be registered and your phone number without the +1 part will be used as a password.
