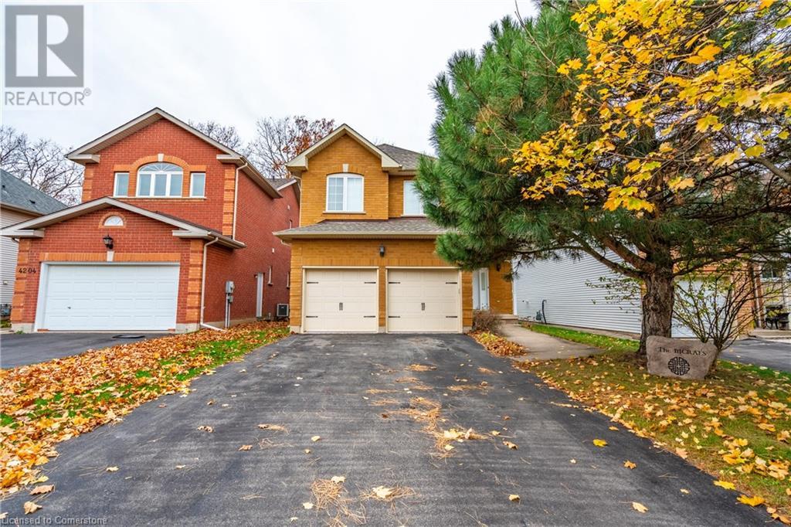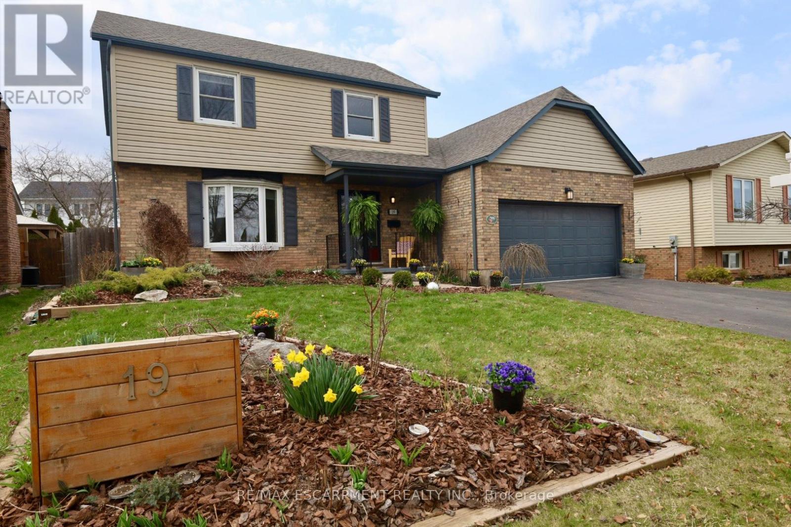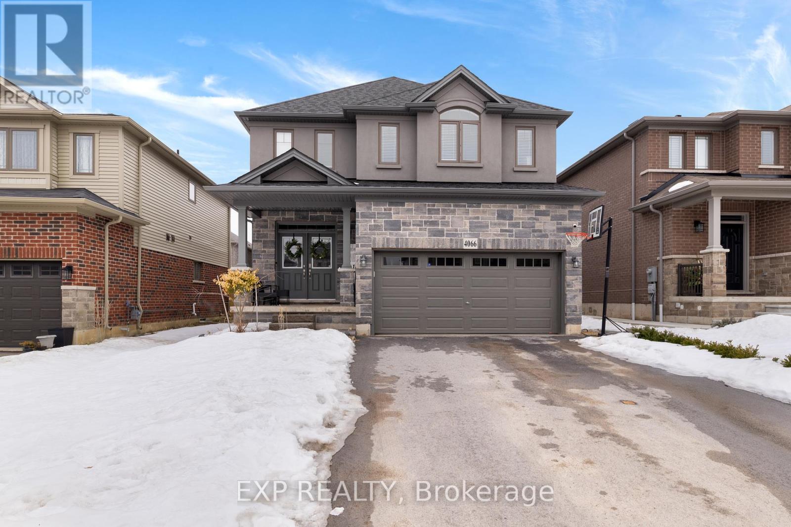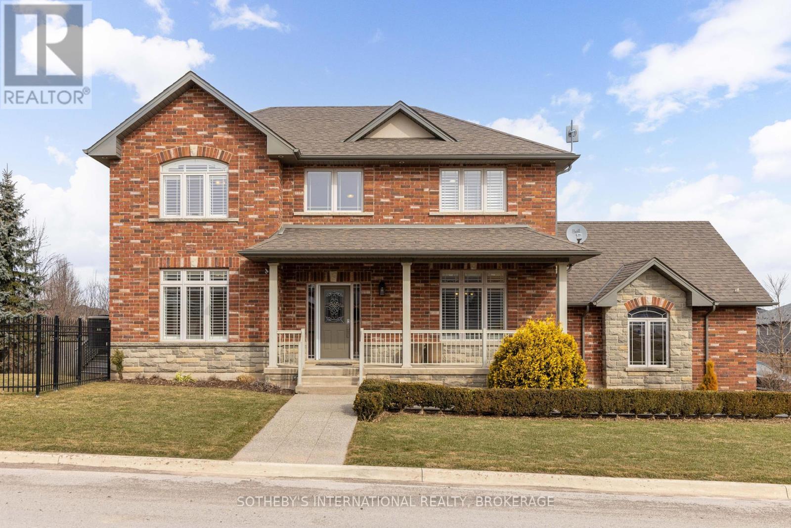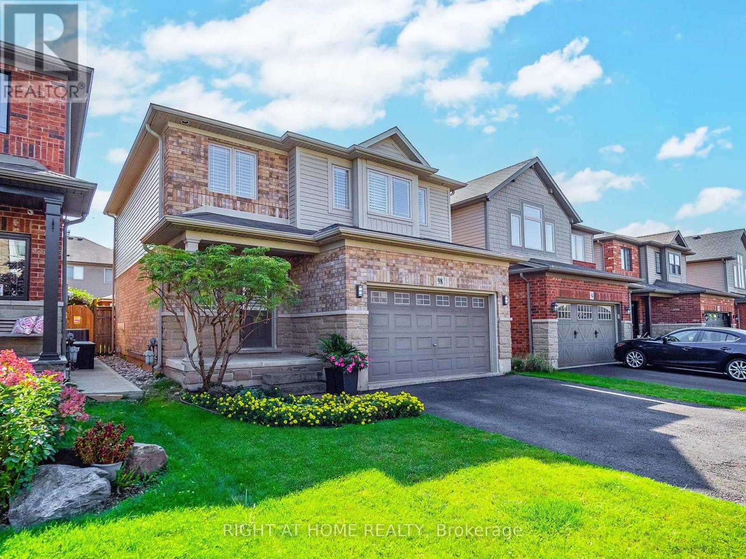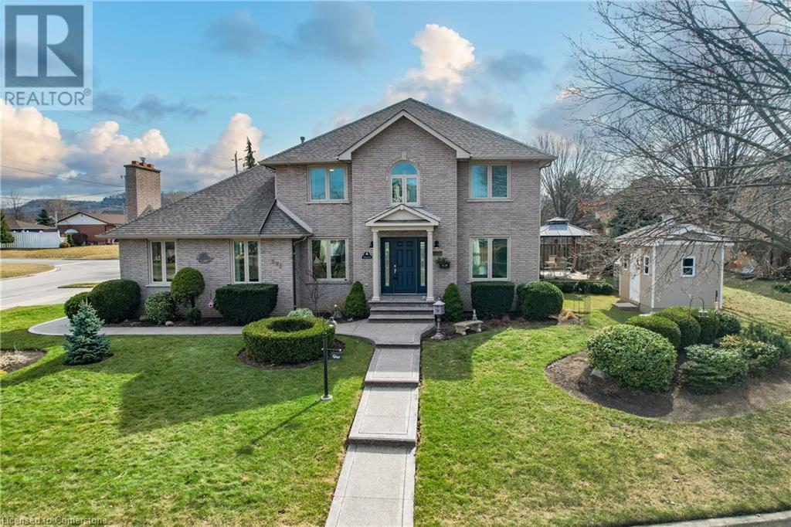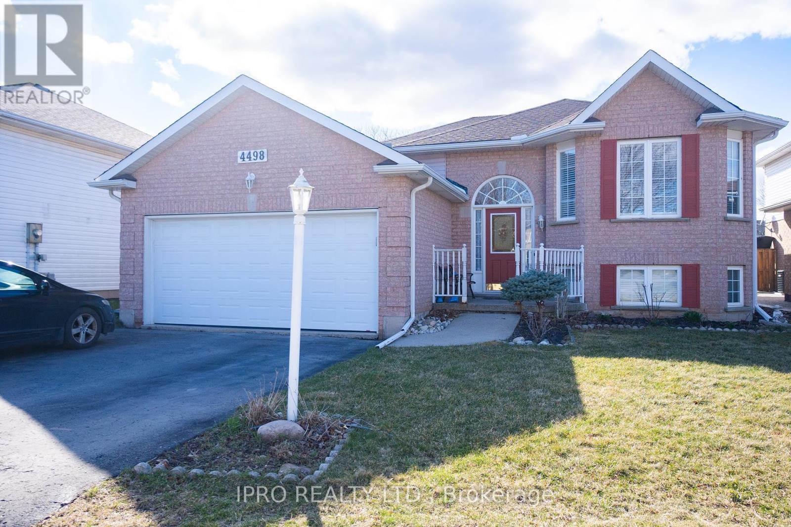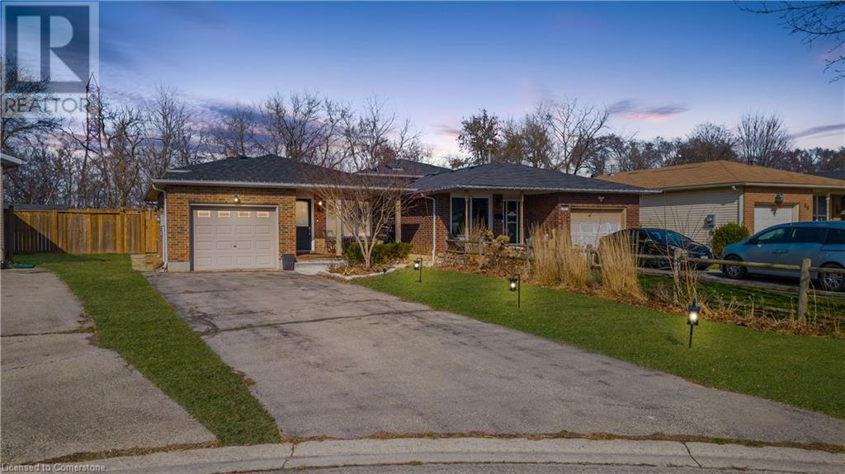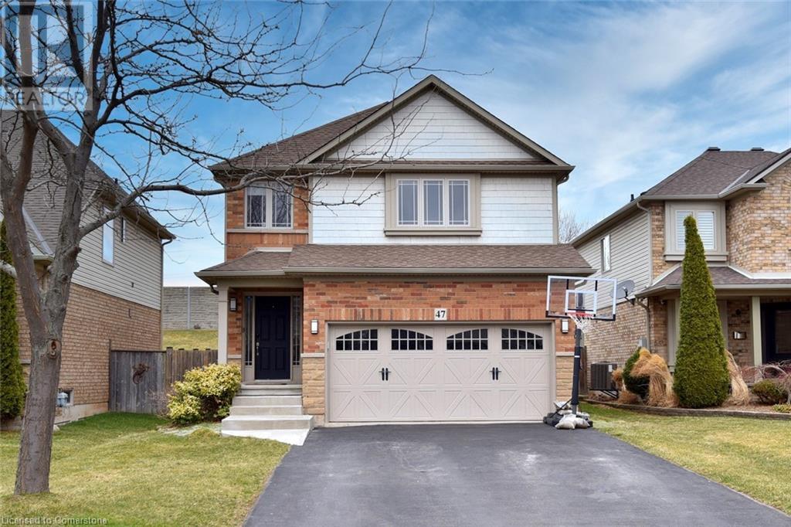Free account required
Unlock the full potential of your property search with a free account! Here's what you'll gain immediate access to:
- Exclusive Access to Every Listing
- Personalized Search Experience
- Favorite Properties at Your Fingertips
- Stay Ahead with Email Alerts
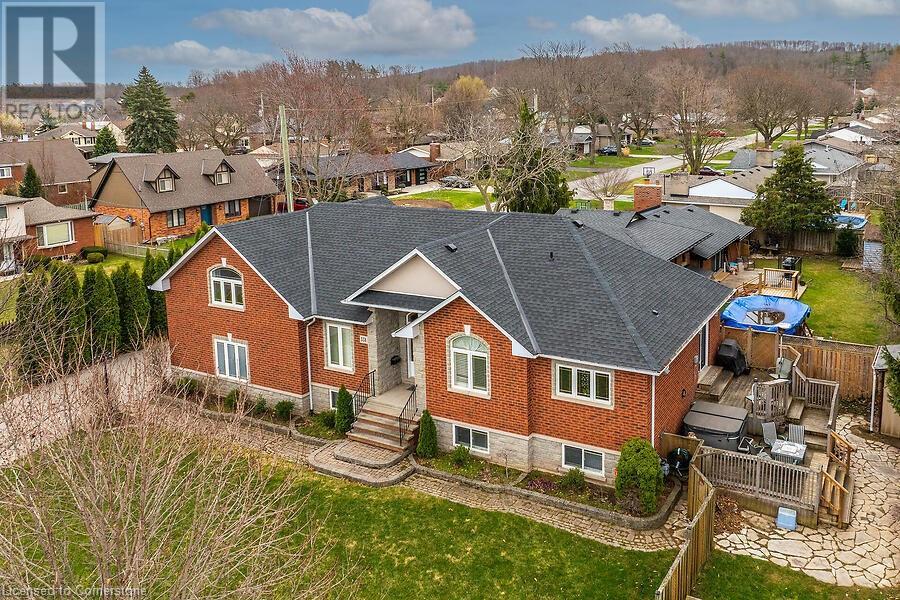
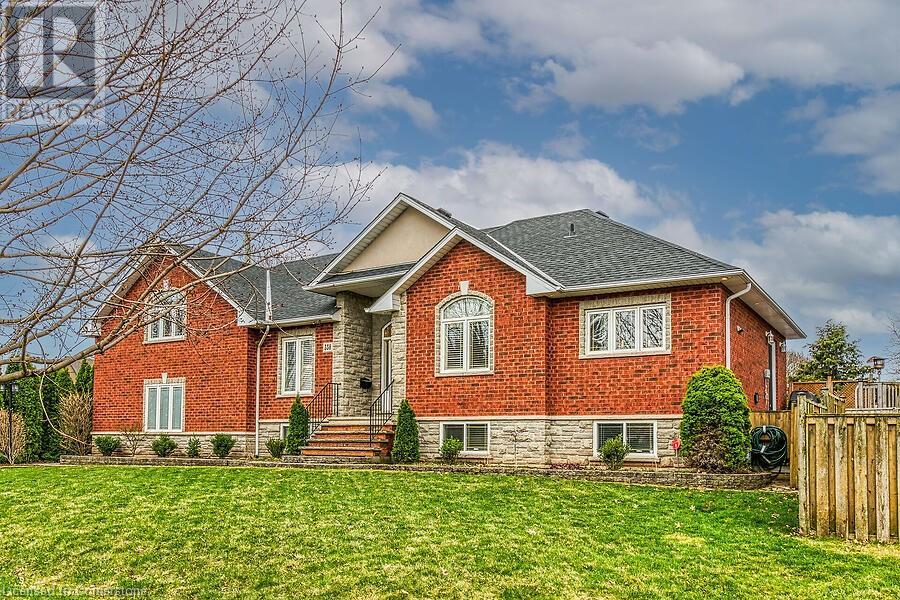
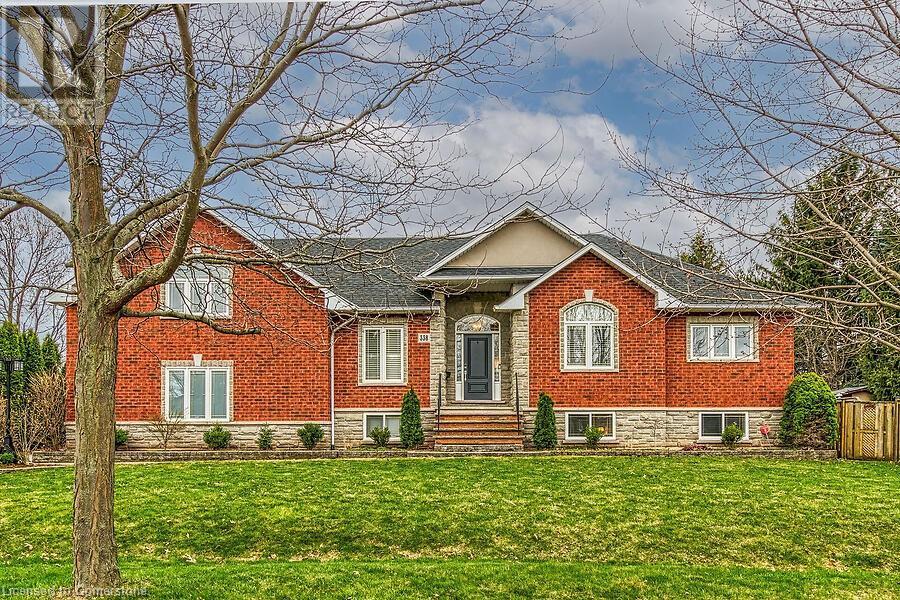
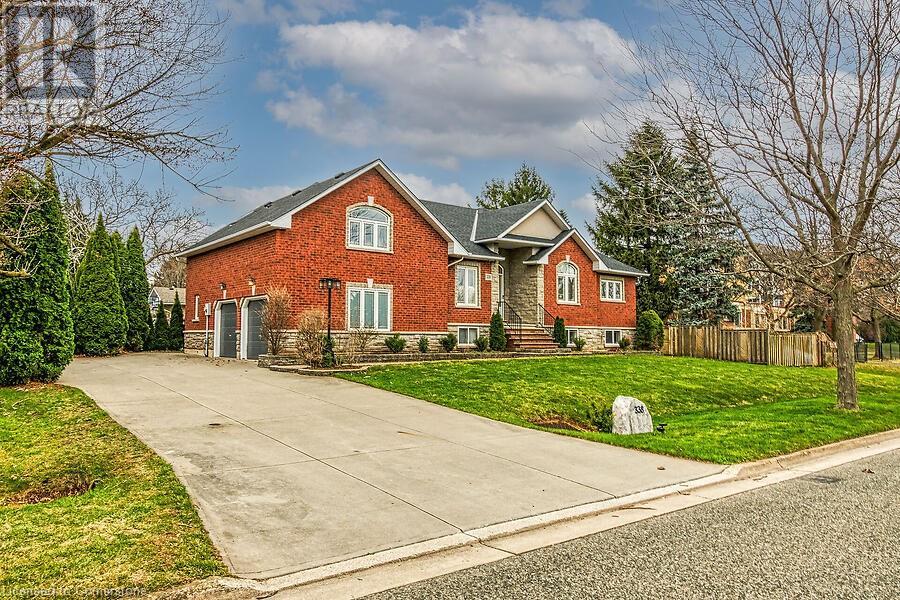
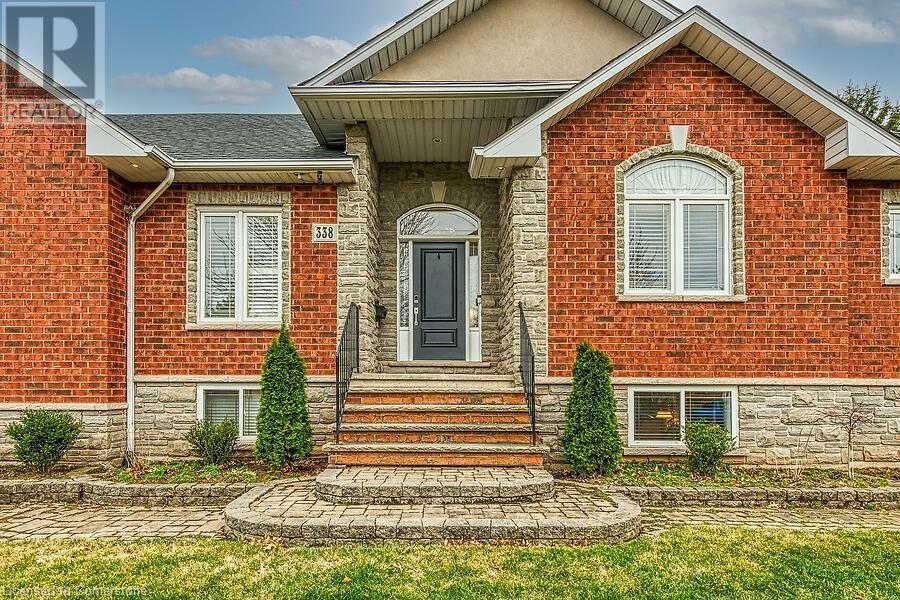
$999,000
338 CENTRAL Avenue
Grimsby, Ontario, Ontario, L3M4W7
MLS® Number: 40719208
Property description
Custom built bungalow featuring an open concept layout feat maple kitchen with s/s appliances incl gas stove open to the dining room with patio doors to tiered deck and side yard. The great room has a gas fireplace. 2 bedrooms at the front of the home, one with an ensuite. The primary suite is up 8 steps from the ground floor and features walk in closet and ensuite with double sink, skylight, soaker tub and corner shower. Laundry room has access to the double garage with 2 garage openers. Fully finished lower level features family room with electric fireplace extra bedroom/den with closet and 3 pcs bath with walk in shower. from the workshop, there is storage under the laundry area and a solid ramp which leads from the lower level to the garage level and entry. Perfect for family members or access easily without stairs. Bonus: cold room, 200 amp, 100 amp sub panel, heated garage (baseboard heated), gas line for bbq on deck, underground sprinkler system (2020), shingles and skylight (2023)
Building information
Type
*****
Appliances
*****
Architectural Style
*****
Basement Development
*****
Basement Type
*****
Constructed Date
*****
Construction Style Attachment
*****
Cooling Type
*****
Exterior Finish
*****
Fireplace Present
*****
FireplaceTotal
*****
Fire Protection
*****
Fixture
*****
Foundation Type
*****
Half Bath Total
*****
Heating Fuel
*****
Size Interior
*****
Stories Total
*****
Utility Water
*****
Land information
Access Type
*****
Amenities
*****
Sewer
*****
Size Depth
*****
Size Frontage
*****
Size Total
*****
Rooms
Main level
Kitchen
*****
Dining room
*****
Great room
*****
Bedroom
*****
Bedroom
*****
3pc Bathroom
*****
2pc Bathroom
*****
Laundry room
*****
Lower level
Bedroom
*****
Family room
*****
3pc Bathroom
*****
Second level
Primary Bedroom
*****
Full bathroom
*****
Main level
Kitchen
*****
Dining room
*****
Great room
*****
Bedroom
*****
Bedroom
*****
3pc Bathroom
*****
2pc Bathroom
*****
Laundry room
*****
Lower level
Bedroom
*****
Family room
*****
3pc Bathroom
*****
Second level
Primary Bedroom
*****
Full bathroom
*****
Main level
Kitchen
*****
Dining room
*****
Great room
*****
Bedroom
*****
Bedroom
*****
3pc Bathroom
*****
2pc Bathroom
*****
Laundry room
*****
Lower level
Bedroom
*****
Family room
*****
3pc Bathroom
*****
Second level
Primary Bedroom
*****
Full bathroom
*****
Courtesy of RE/MAX Escarpment Realty Inc.
Book a Showing for this property
Please note that filling out this form you'll be registered and your phone number without the +1 part will be used as a password.
