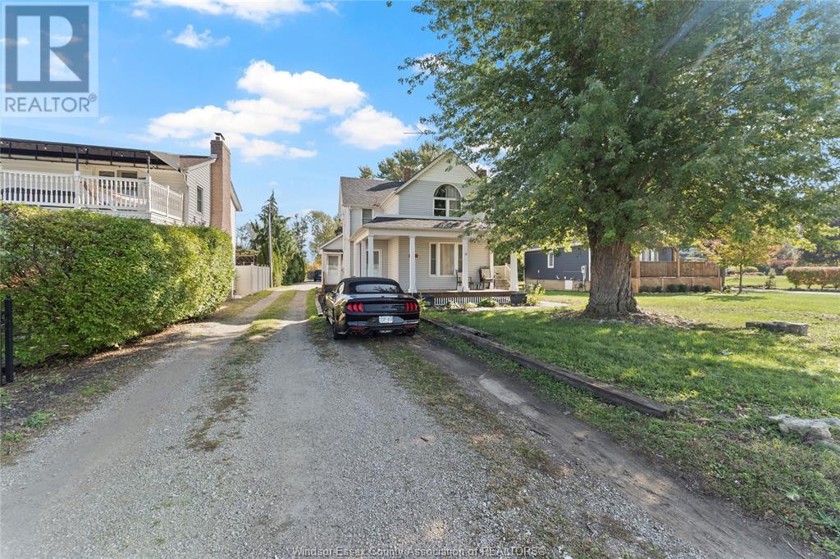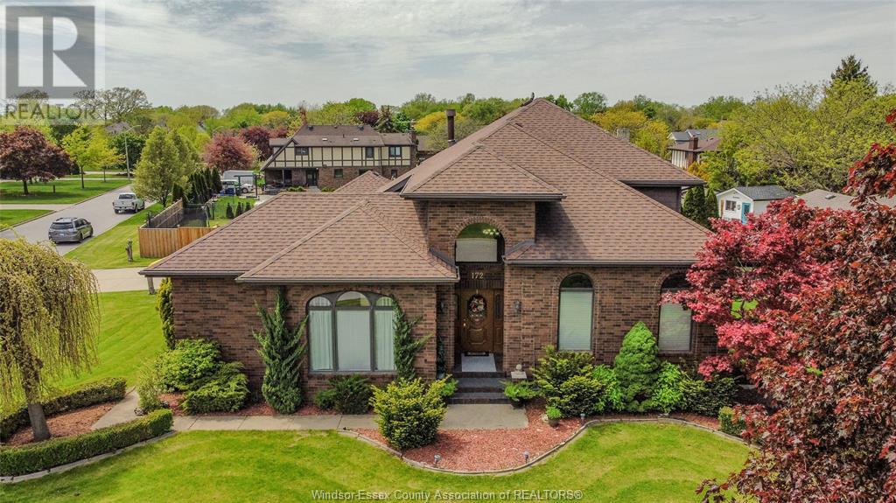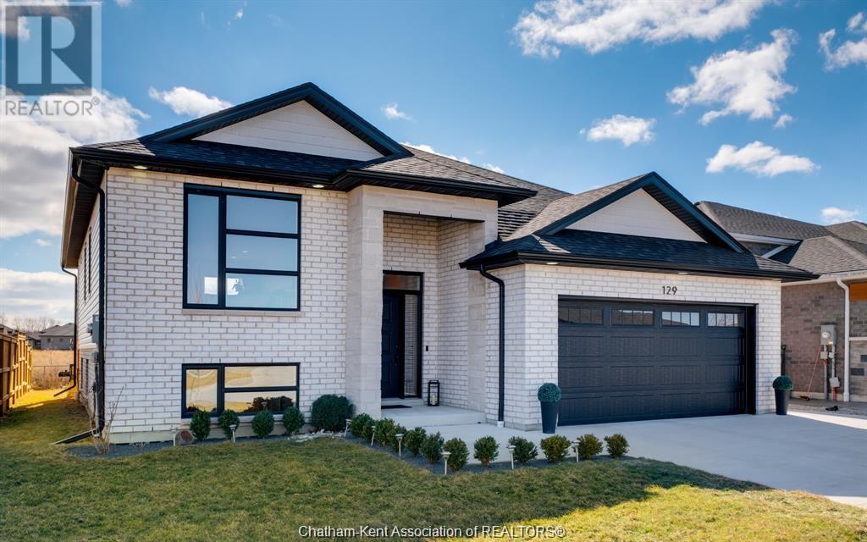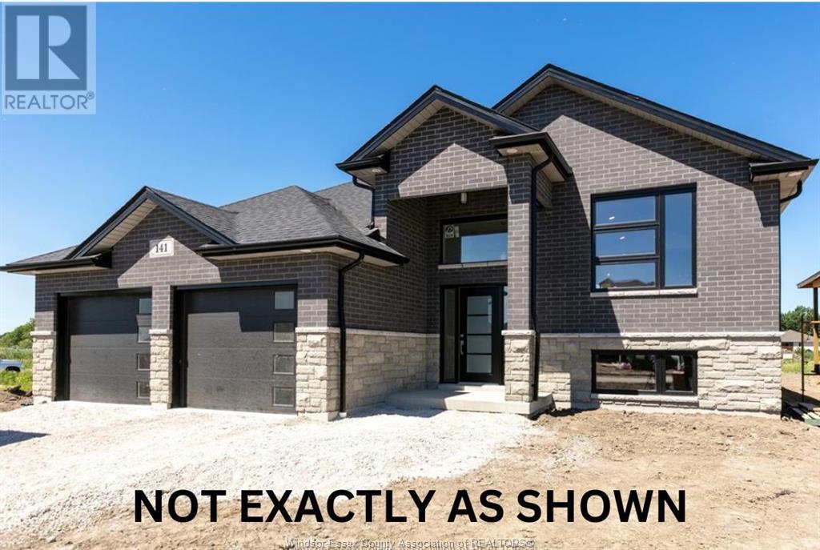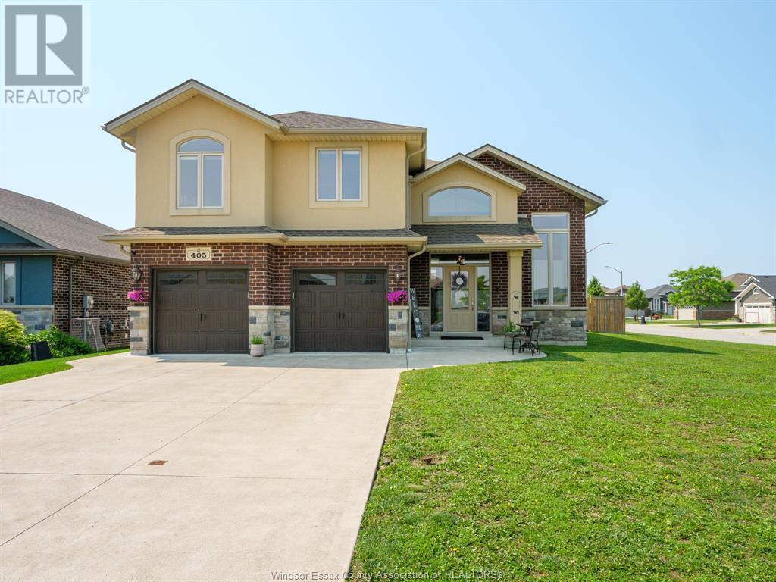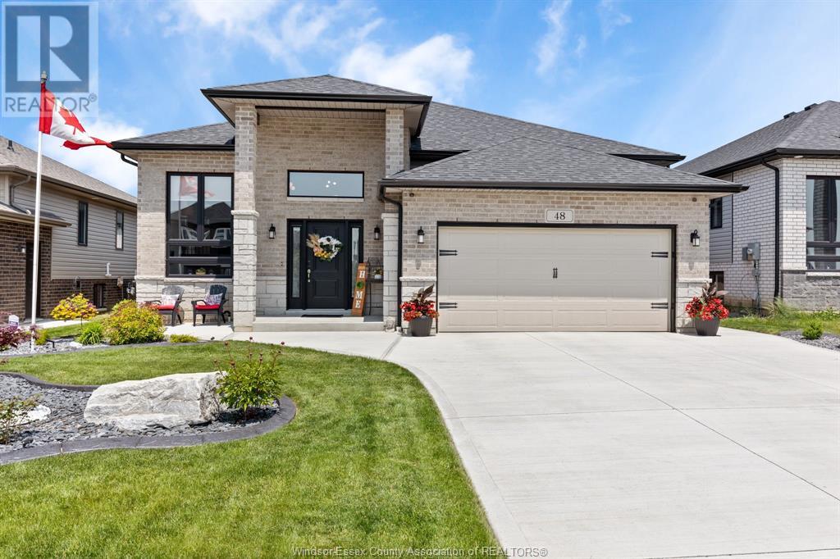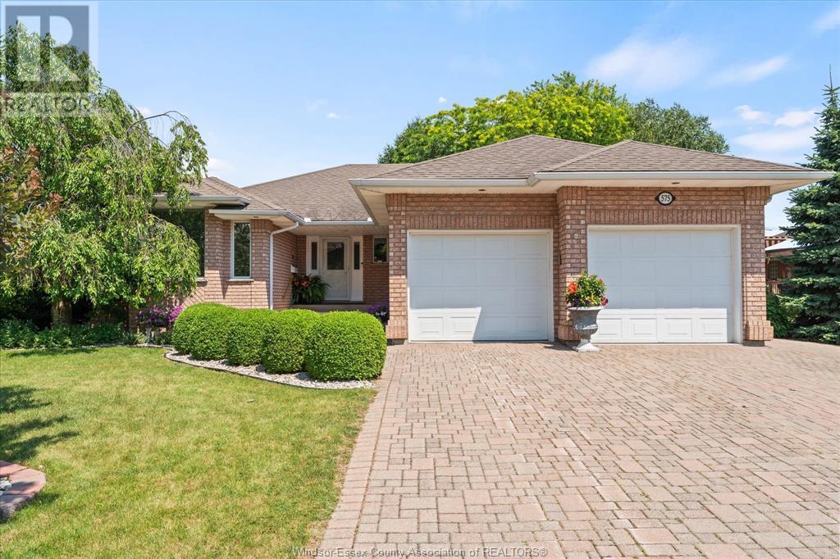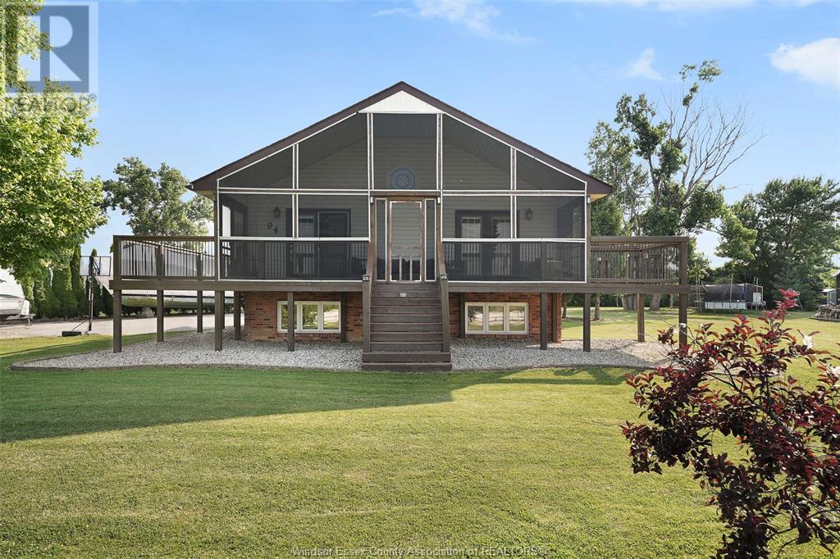Free account required
Unlock the full potential of your property search with a free account! Here's what you'll gain immediate access to:
- Exclusive Access to Every Listing
- Personalized Search Experience
- Favorite Properties at Your Fingertips
- Stay Ahead with Email Alerts
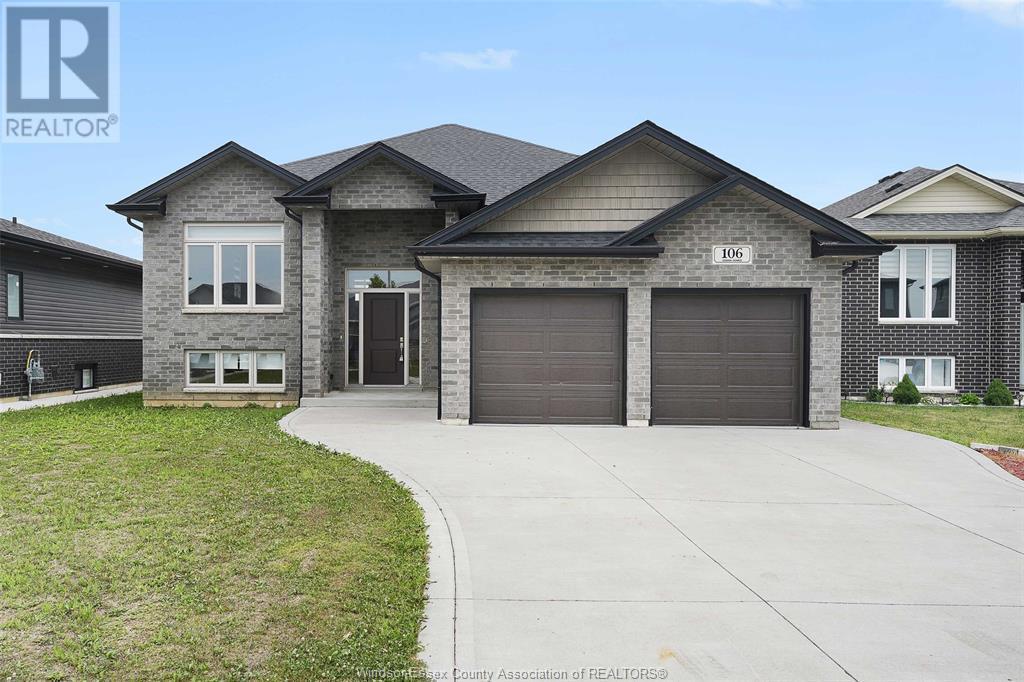
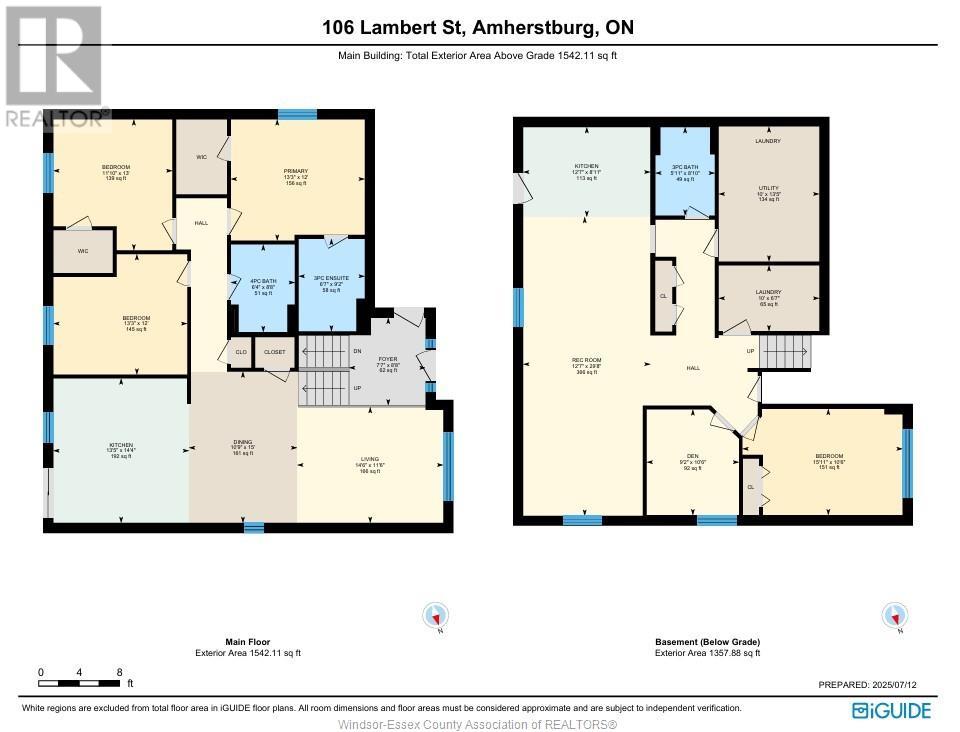
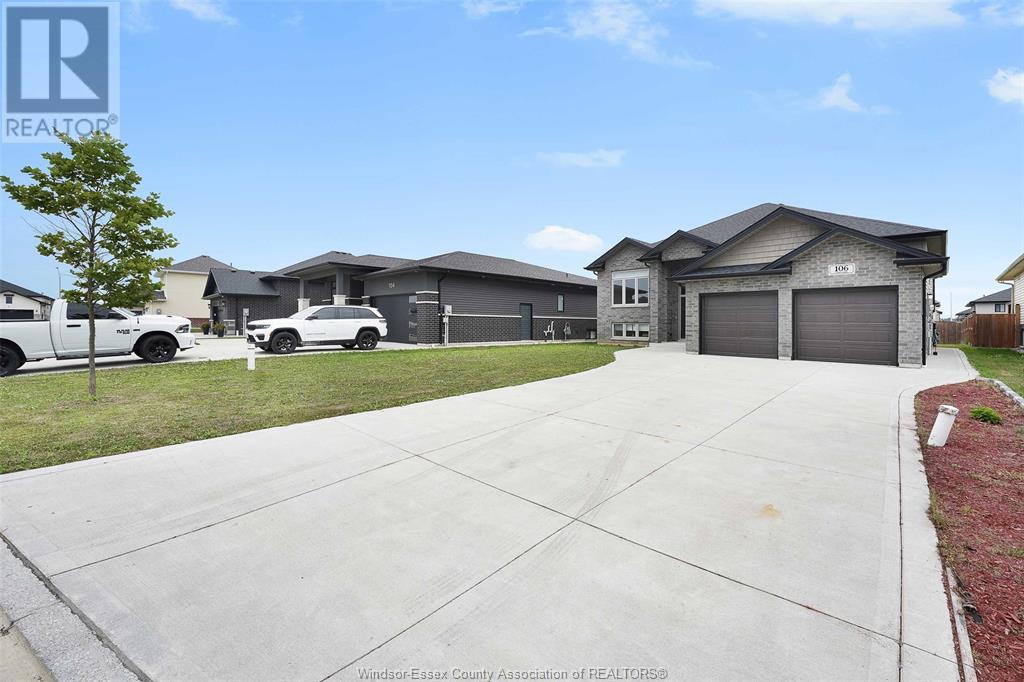
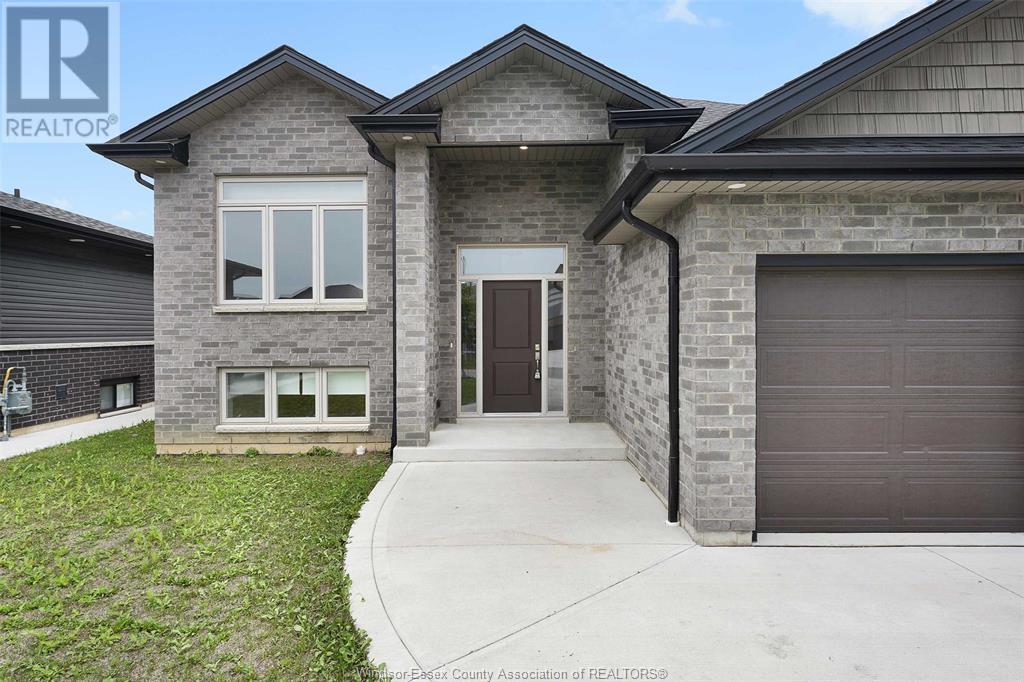
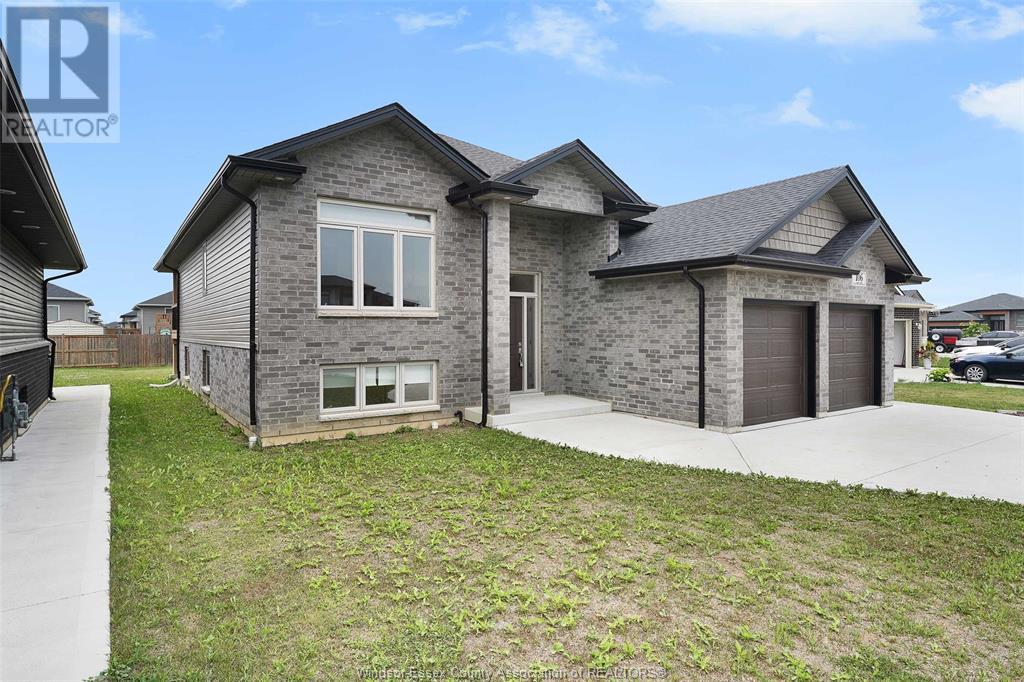
$799,900
106 LAMBERT STREET
Amherstburg, Ontario, Ontario, N9V0G5
MLS® Number: 25017686
Property description
Welcome to 106 Lambert Street, an elegant raised ranch with in-law suite located in the highly desirable Kingsbridge neighbourhood of Amherstburg. Built in 2021, this modern home offers the perfect blend of space, comfort, and versatility—ideal for growing families, multi-generational living, or those seeking potential rental income. Featuring five bedrooms and three full bathrooms, this home provides a thoughtfully designed layout with stylish finishes and functional living areas on both levels. The main floor offers a bright open-concept living and dining area, a spacious kitchen with ample cabinetry, a large pantry and stainless steel appliances, and a primary suite complete with walk-in closet and a private three-piece ensuite. Two additional bedrooms and a full bathroom complete the upper level, all finished with a mix of hardwood, ceramic, and laminate flooring for durability and style. The fully finished lower level offers a separate entrance, two additional bedrooms, a full bathroom, a second kitchen, and 2nd laundry facilities—perfect for an in-law suite or separate living quarters. The large above grade windows make the space bright and airy. The home also features a double garage with inside entry, a massive concrete driveway (parking for 6 vehicles), and great outdoor living with a covered front porch and sundeck, all nestled in a quiet, family-friendly community just steps to parks, playgrounds, and walking trails. This property comes complete with two fridges, two stoves, two dishwashers, two washers, and two dryers. With immediate possession available, 106 Lambert Street is move-in ready and waiting for you to call it home.
Building information
Type
*****
Appliances
*****
Architectural Style
*****
Constructed Date
*****
Construction Style Attachment
*****
Cooling Type
*****
Exterior Finish
*****
Flooring Type
*****
Foundation Type
*****
Heating Fuel
*****
Heating Type
*****
Land information
Size Irregular
*****
Size Total
*****
Rooms
Main level
Foyer
*****
Living room/Dining room
*****
Kitchen
*****
Eating area
*****
Primary Bedroom
*****
Bedroom
*****
Bedroom
*****
4pc Bathroom
*****
3pc Ensuite bath
*****
Lower level
Living room/Dining room
*****
Kitchen
*****
Bedroom
*****
Bedroom
*****
Laundry room
*****
Utility room
*****
Laundry room
*****
3pc Bathroom
*****
Main level
Foyer
*****
Living room/Dining room
*****
Kitchen
*****
Eating area
*****
Primary Bedroom
*****
Bedroom
*****
Bedroom
*****
4pc Bathroom
*****
3pc Ensuite bath
*****
Lower level
Living room/Dining room
*****
Kitchen
*****
Bedroom
*****
Bedroom
*****
Laundry room
*****
Utility room
*****
Laundry room
*****
3pc Bathroom
*****
Courtesy of JUMP REALTY INC.
Book a Showing for this property
Please note that filling out this form you'll be registered and your phone number without the +1 part will be used as a password.
