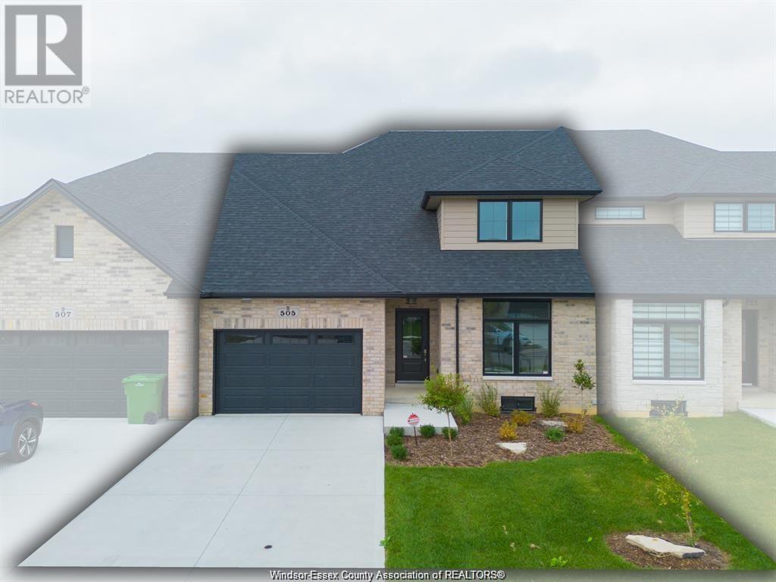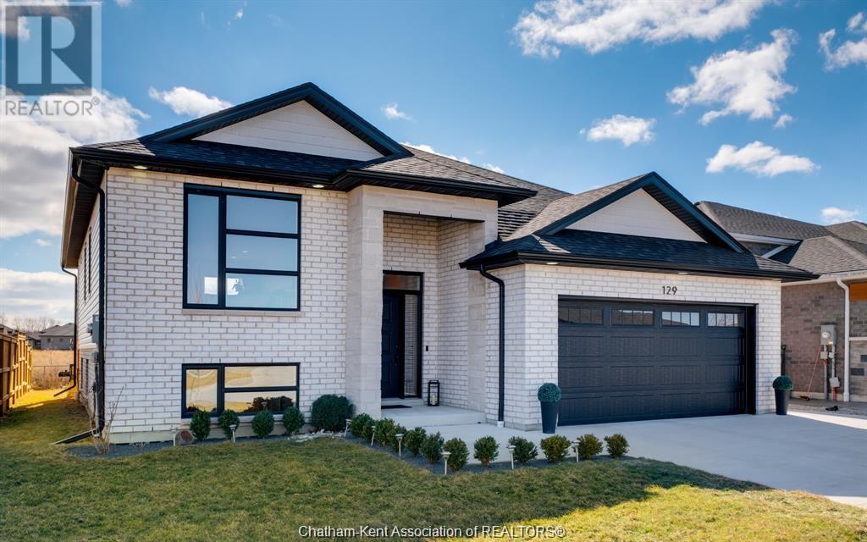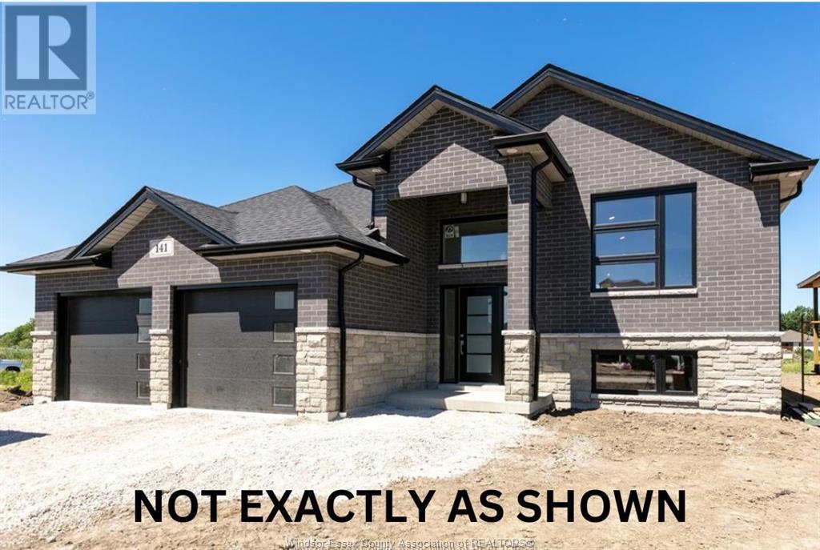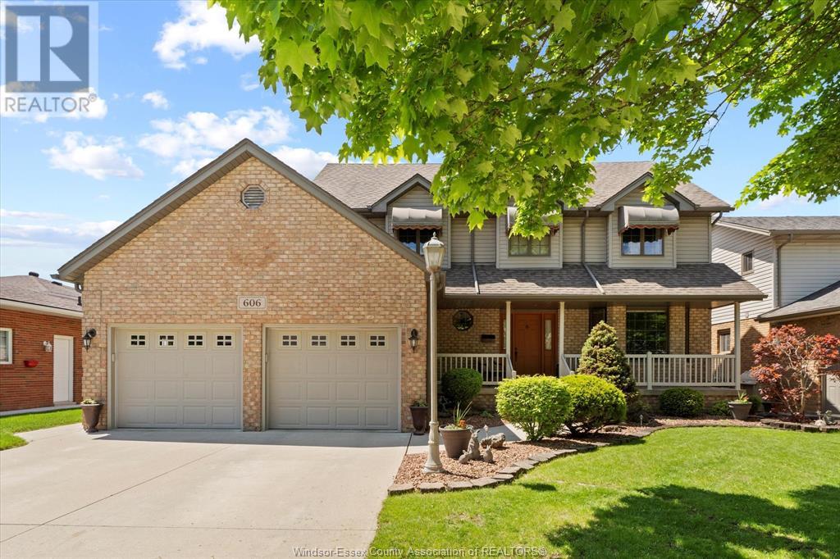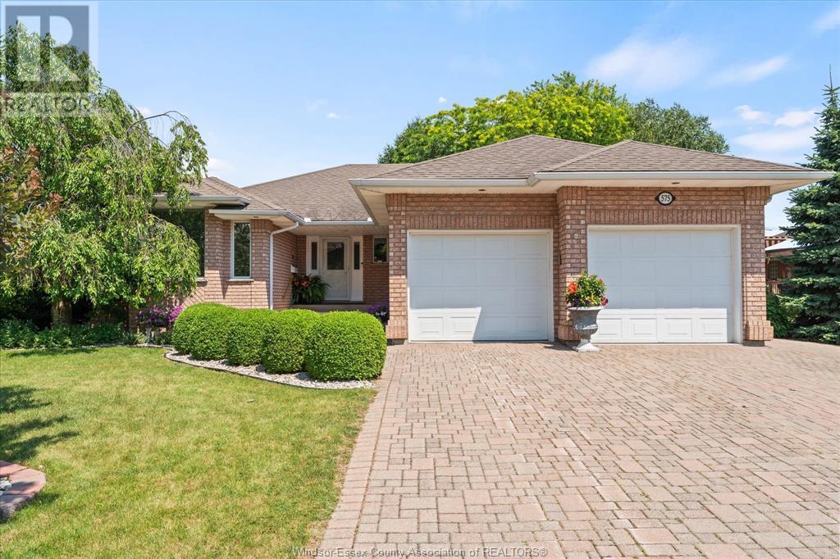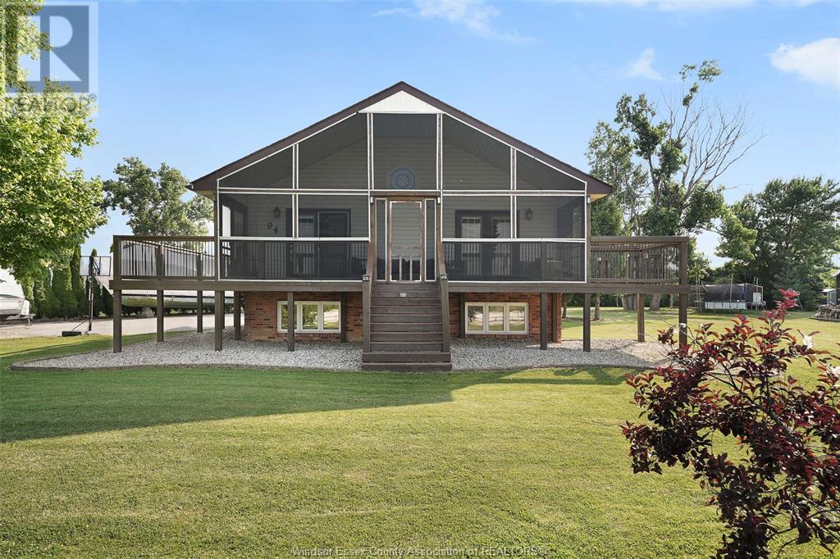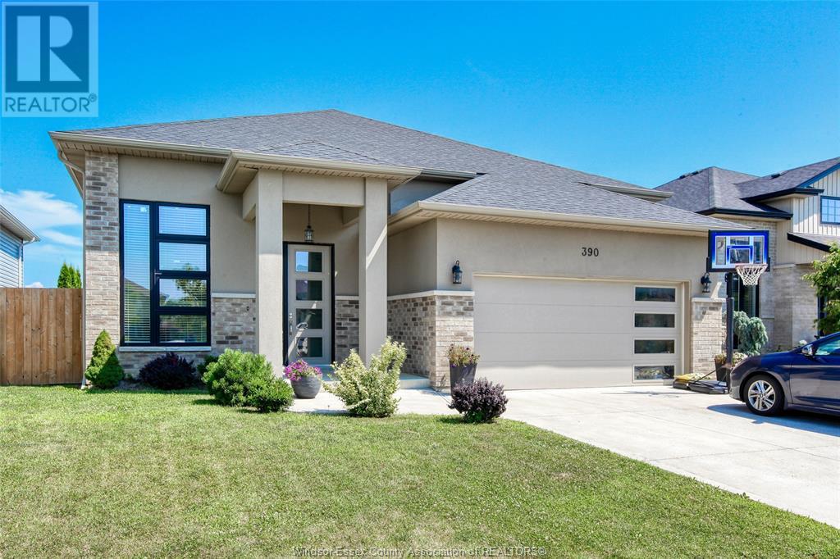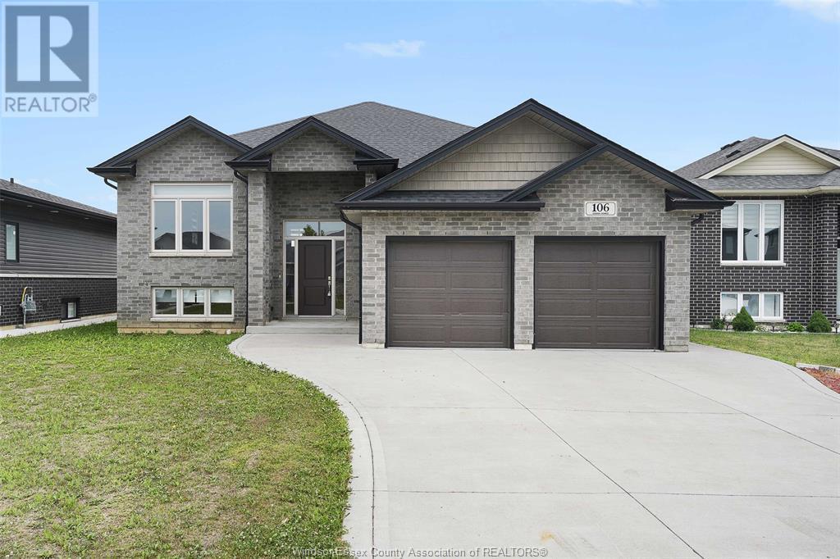Free account required
Unlock the full potential of your property search with a free account! Here's what you'll gain immediate access to:
- Exclusive Access to Every Listing
- Personalized Search Experience
- Favorite Properties at Your Fingertips
- Stay Ahead with Email Alerts
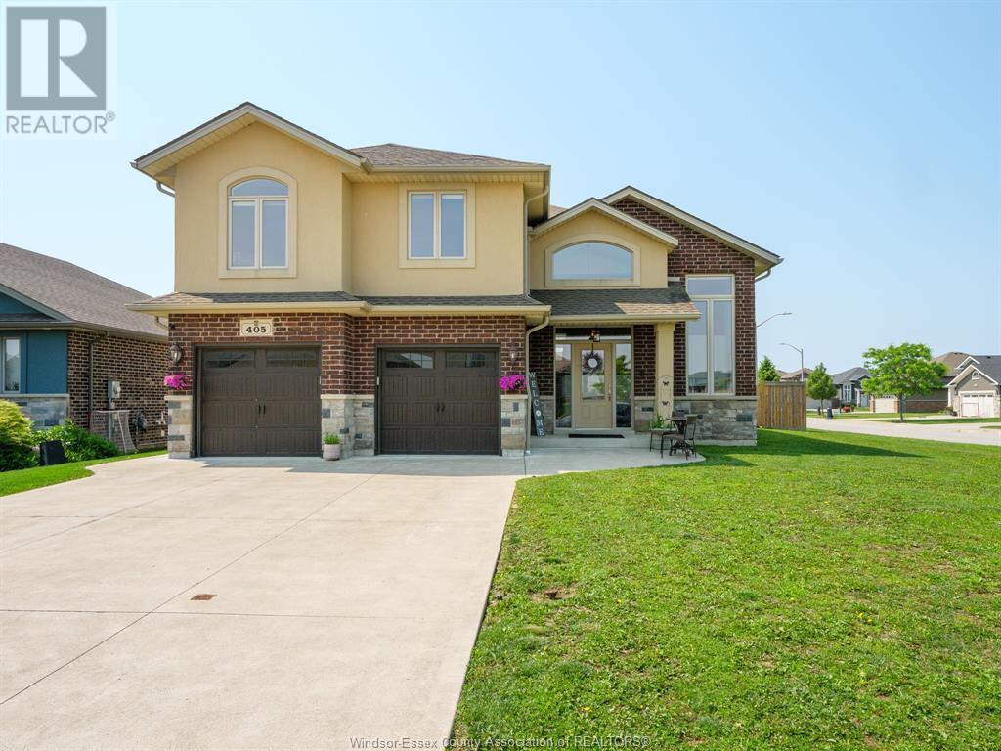
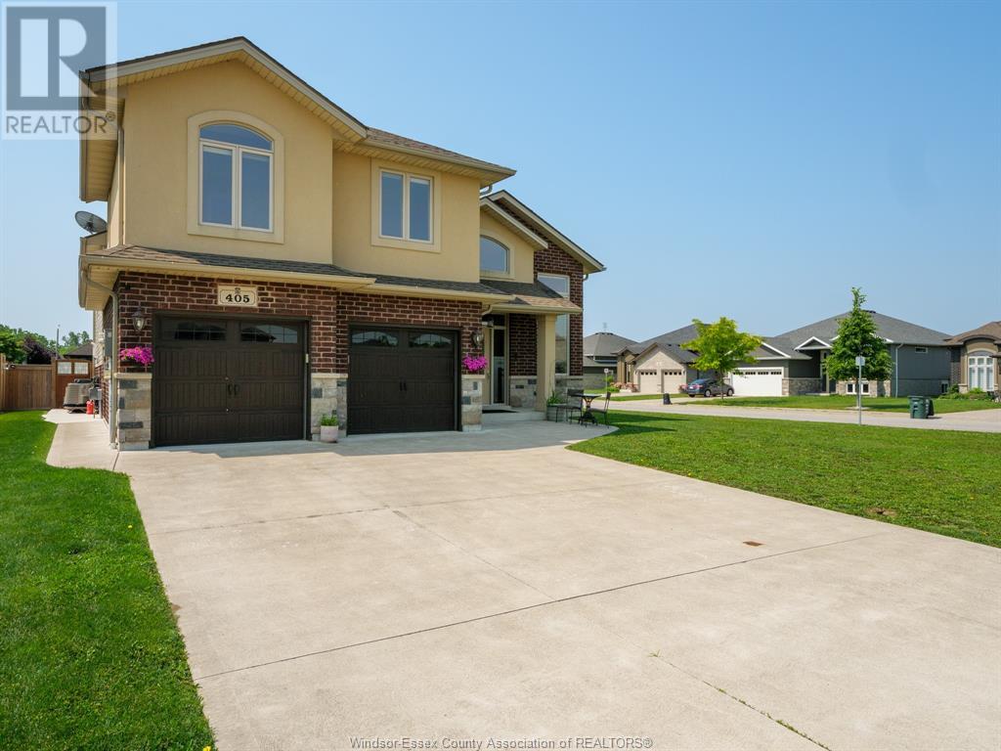
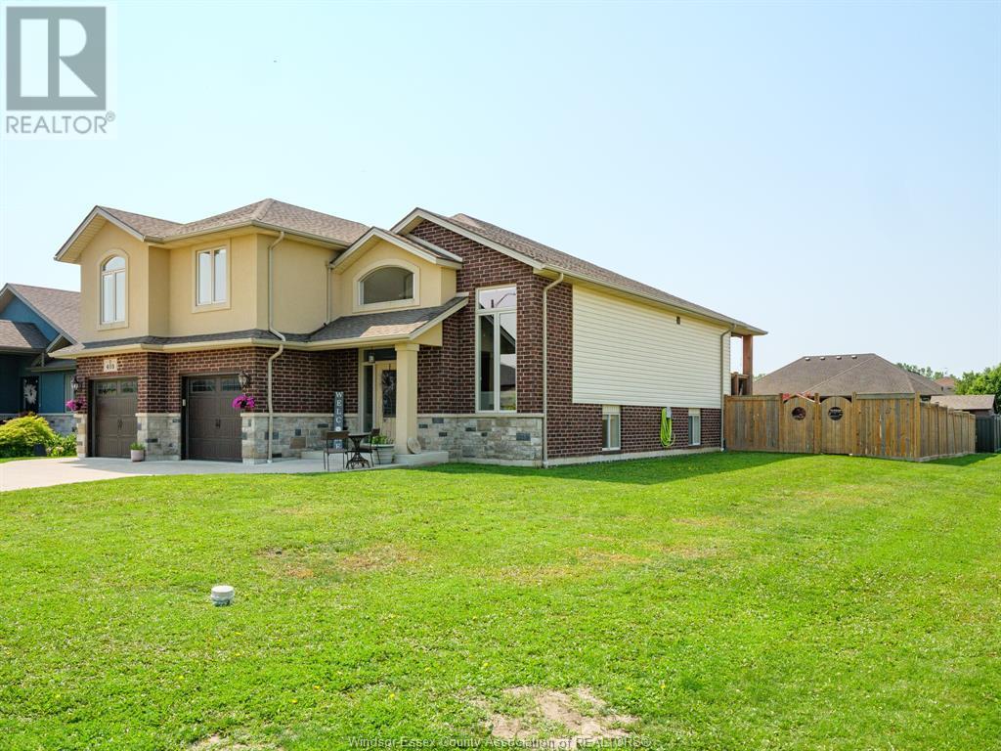
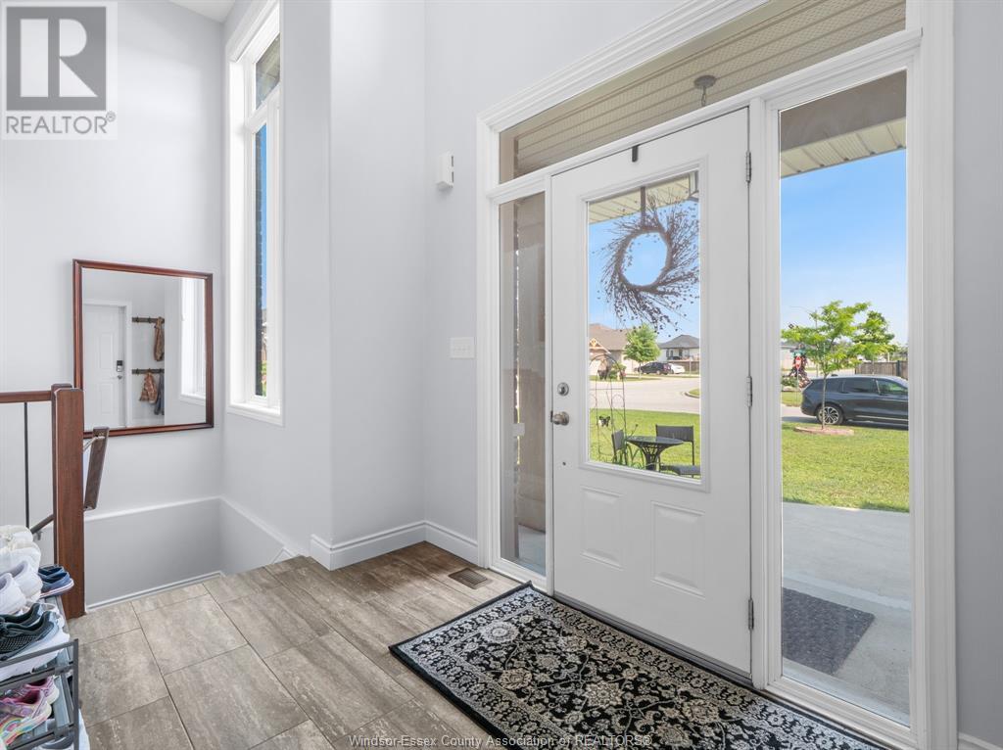
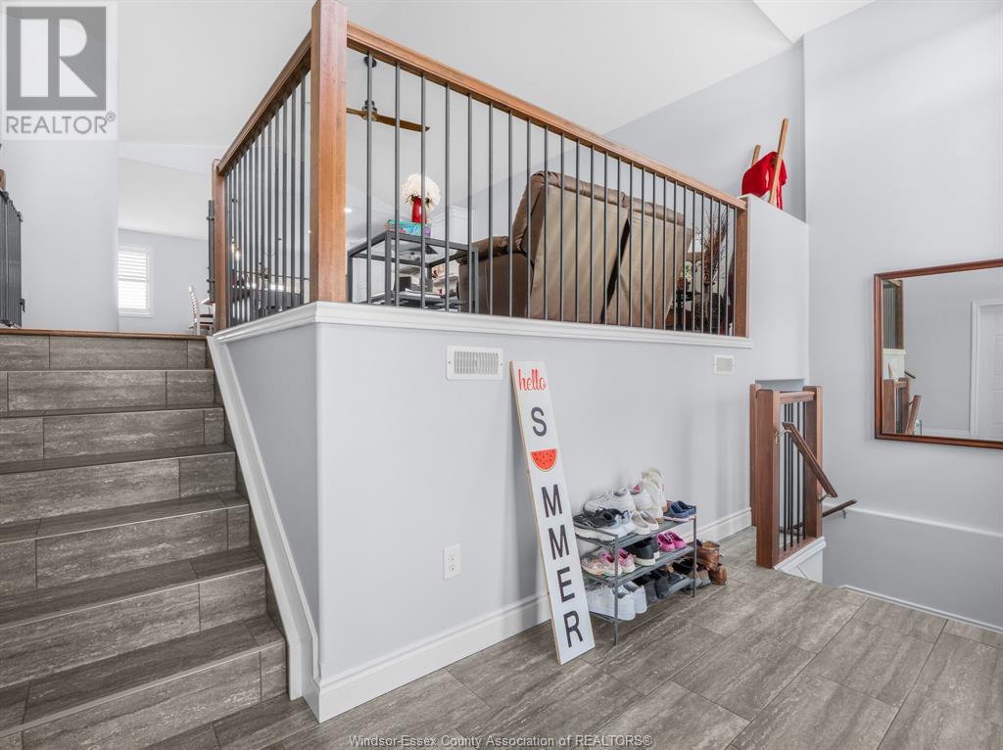
$749,900
405 BROWN CRESCENT
Amherstburg, Ontario, Ontario, N9V4E1
MLS® Number: 25016188
Property description
Welcome to this ideal family home in Amherstburg's desirable Kingsbridge subdivision! This fully finished raised ranch with a bonus room offers a spacious, family-friendly layout perfect for young or growing families. The main level features an open-concept design with a large kitchen, generous dining area, cozy living room, and a family room complete with a fireplace - perfect for gatherings and entertaining. The bonus room boasts an oversized primary bedroom with a walk-in closet and a private ensuite bath for your comfort and privacy. The lower level is fully finished, offering a third full bathroom, two additional bedrooms, and plenty of versatile space for play, relaxation, or a home office. With a total of five bedrooms and a large backyard, there's room for everyone to enjoy both indoors and out.
Building information
Type
*****
Appliances
*****
Architectural Style
*****
Constructed Date
*****
Construction Style Attachment
*****
Cooling Type
*****
Exterior Finish
*****
Fireplace Fuel
*****
Fireplace Present
*****
Fireplace Type
*****
Flooring Type
*****
Foundation Type
*****
Heating Fuel
*****
Heating Type
*****
Land information
Fence Type
*****
Size Irregular
*****
Size Total
*****
Rooms
Main level
Living room
*****
Dining room
*****
Kitchen
*****
Family room
*****
Bedroom
*****
Bedroom
*****
Primary Bedroom
*****
Laundry room
*****
4pc Bathroom
*****
Lower level
Bedroom
*****
Bedroom
*****
Family room
*****
Utility room
*****
Basement
4pc Bathroom
*****
Second level
3pc Ensuite bath
*****
Courtesy of REMAX PREFERRED REALTY LTD. - 585
Book a Showing for this property
Please note that filling out this form you'll be registered and your phone number without the +1 part will be used as a password.
