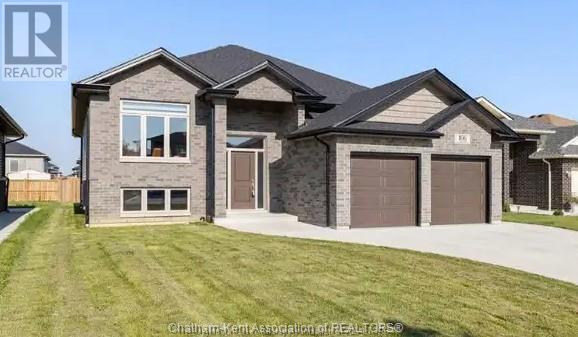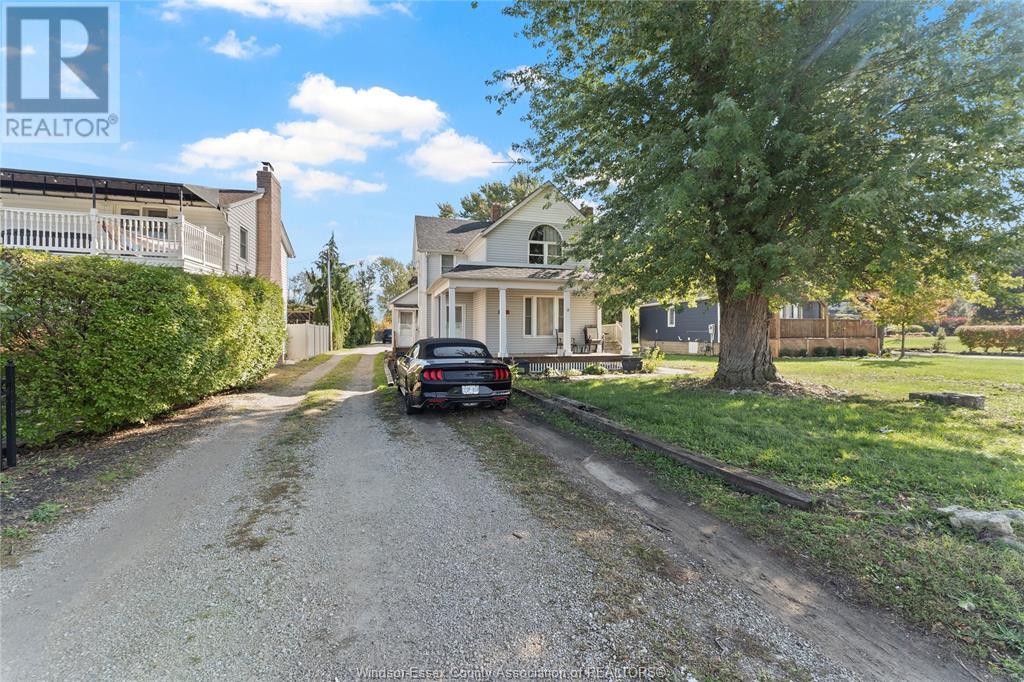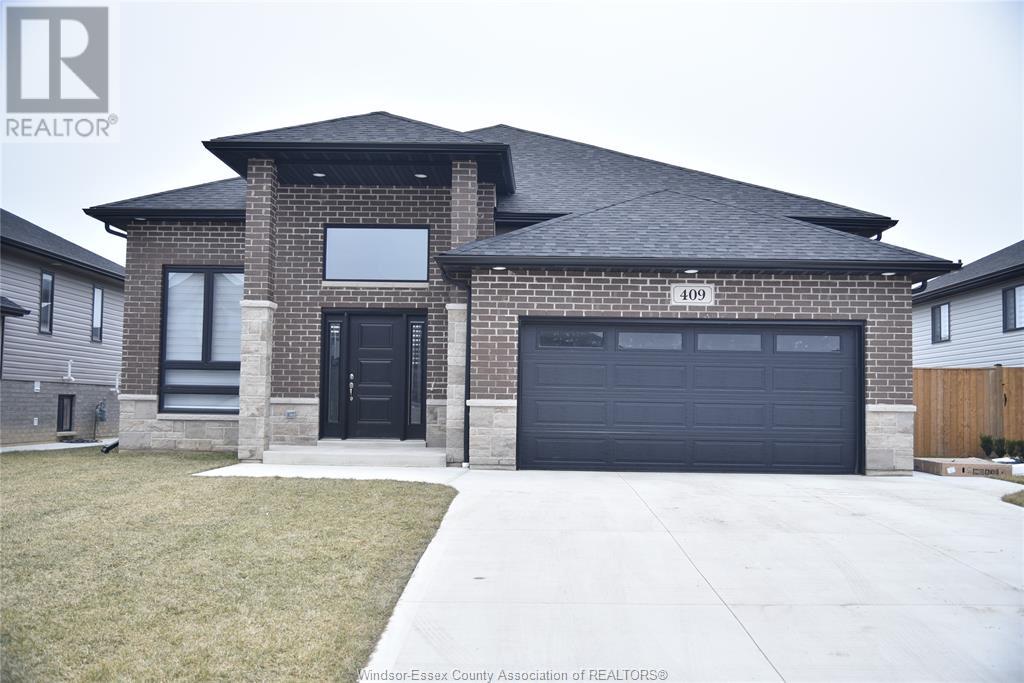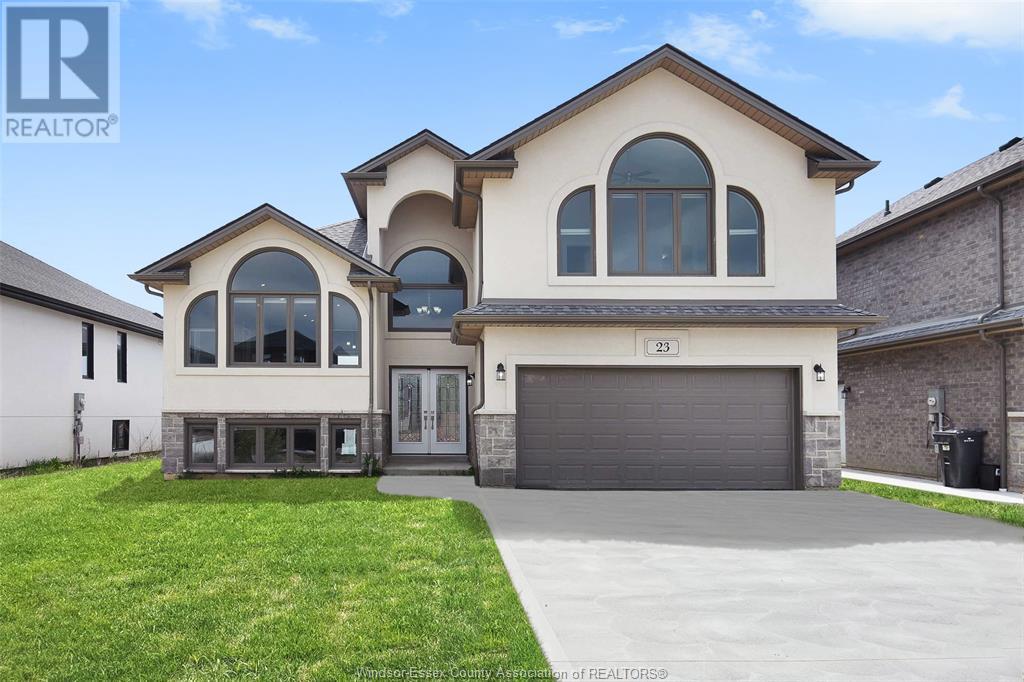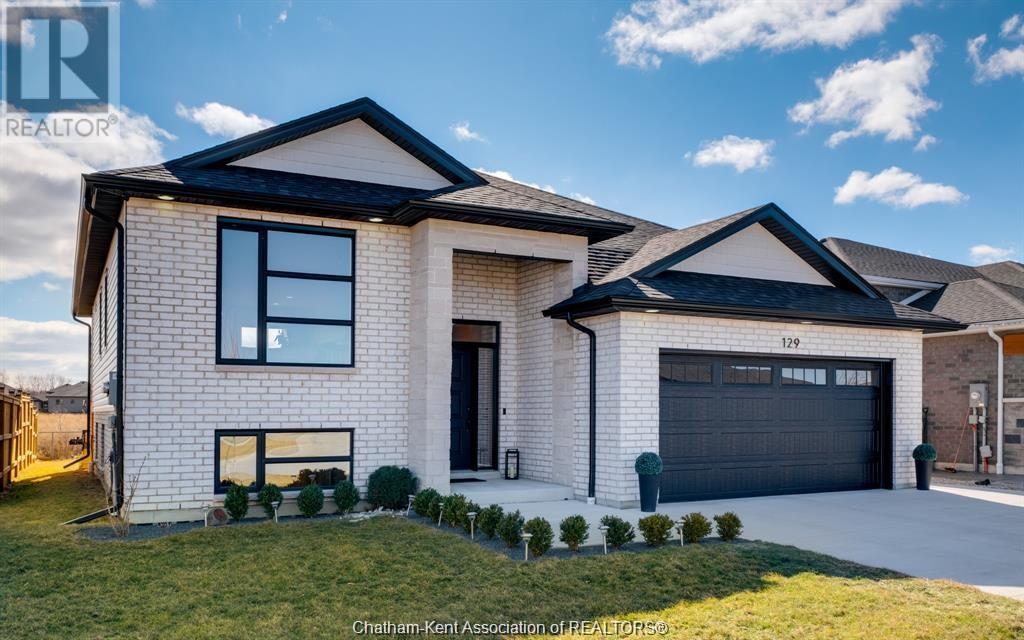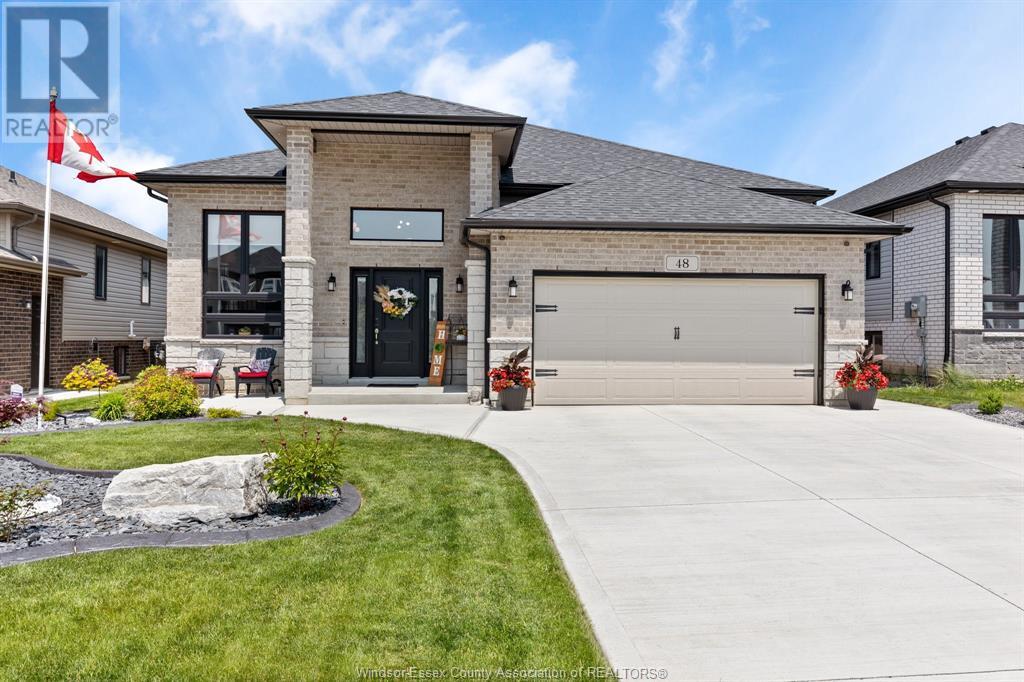Free account required
Unlock the full potential of your property search with a free account! Here's what you'll gain immediate access to:
- Exclusive Access to Every Listing
- Personalized Search Experience
- Favorite Properties at Your Fingertips
- Stay Ahead with Email Alerts





$829,900
211 Bartlett ROAD
Amherstburg, Ontario, Ontario, N9V0G8
MLS® Number: 25013769
Property description
Welcome to 211 Bartlett, a beautiful raised ranch with bonus room on a premium corner lot in Amherstburg. Featuring a mix of brick, stone, vinyl, and stucco, this home offers a concrete driveway, walkways, rear patio, and a landscaped yard with sprinklers. Inside, enjoy hardwood floors, ceramic tile in the foyer, and a custom kitchen with quartz countertops and pantry. The primary suite includes a walk-in closet, soaker tub, and euro glass shower. Relax on the covered front porch or entertain on the rear deck. The insulated, drywalled, and painted garage adds function and style. The basement has a separate entrance, rough-ins for a second kitchen and third bath, completed electrical, and framing for two more bedrooms. Just add drywall and finishes for an entirely separate rental or multi-generational living area. This home is stylish, functional, and move-in ready. Don’t miss your chance to own this incredible property. Contact us today for a private tour!
Building information
Type
*****
Appliances
*****
Architectural Style
*****
Constructed Date
*****
Construction Style Attachment
*****
Cooling Type
*****
Exterior Finish
*****
Fireplace Fuel
*****
Fireplace Present
*****
Fireplace Type
*****
Flooring Type
*****
Foundation Type
*****
Heating Fuel
*****
Heating Type
*****
Size Interior
*****
Total Finished Area
*****
Land information
Landscape Features
*****
Size Irregular
*****
Size Total
*****
Rooms
Main level
Foyer
*****
Kitchen
*****
Living room/Fireplace
*****
Laundry room
*****
Dining room
*****
Bedroom
*****
Bedroom
*****
Eating area
*****
4pc Bathroom
*****
Basement
Storage
*****
Kitchen
*****
Living room
*****
Bedroom
*****
Bedroom
*****
Laundry room
*****
Second level
Primary Bedroom
*****
5pc Ensuite bath
*****
Main level
Foyer
*****
Kitchen
*****
Living room/Fireplace
*****
Laundry room
*****
Dining room
*****
Bedroom
*****
Bedroom
*****
Eating area
*****
4pc Bathroom
*****
Basement
Storage
*****
Kitchen
*****
Living room
*****
Bedroom
*****
Bedroom
*****
Laundry room
*****
Second level
Primary Bedroom
*****
5pc Ensuite bath
*****
Courtesy of DEERBROOK REALTY INC.
Book a Showing for this property
Please note that filling out this form you'll be registered and your phone number without the +1 part will be used as a password.
