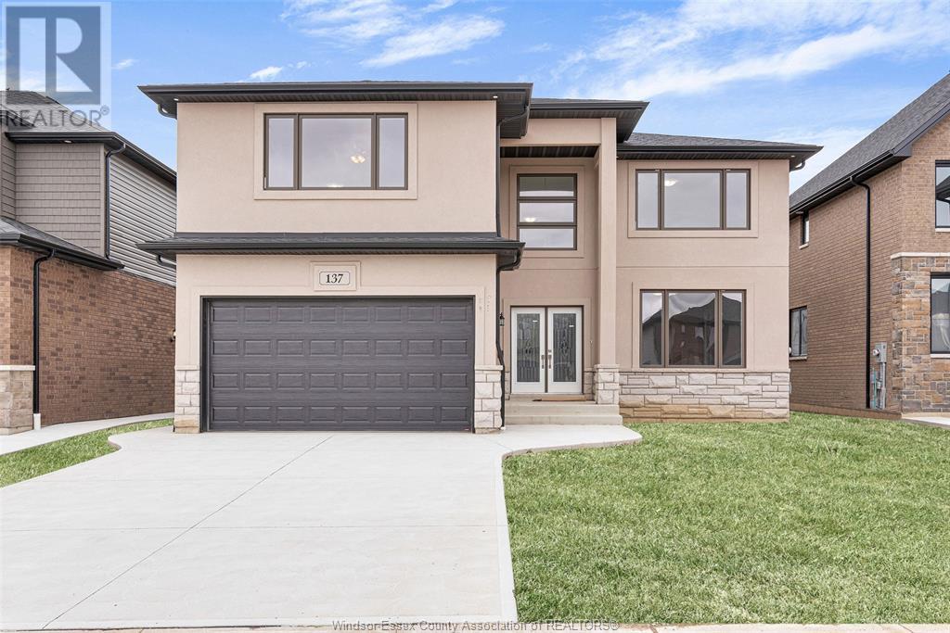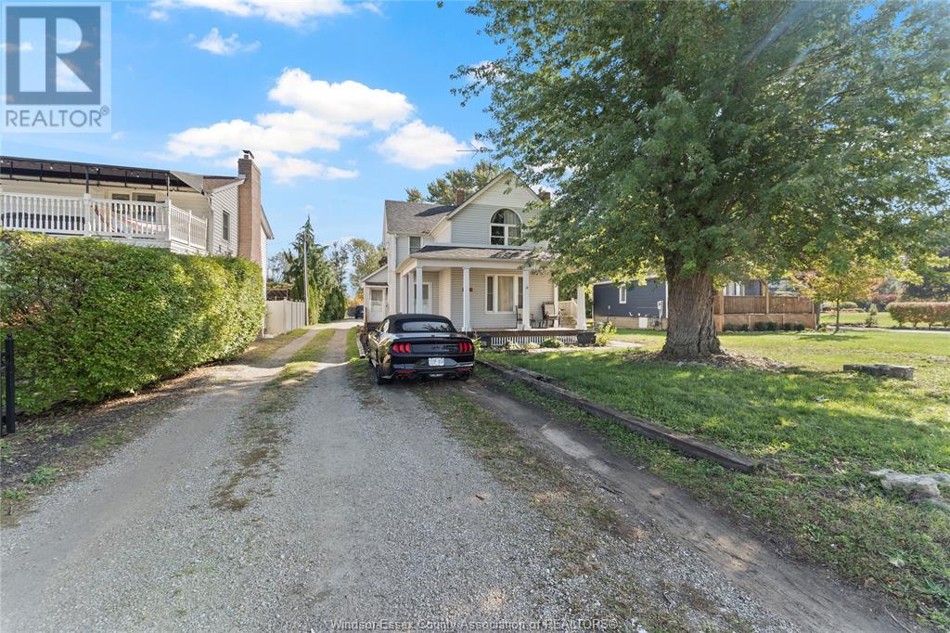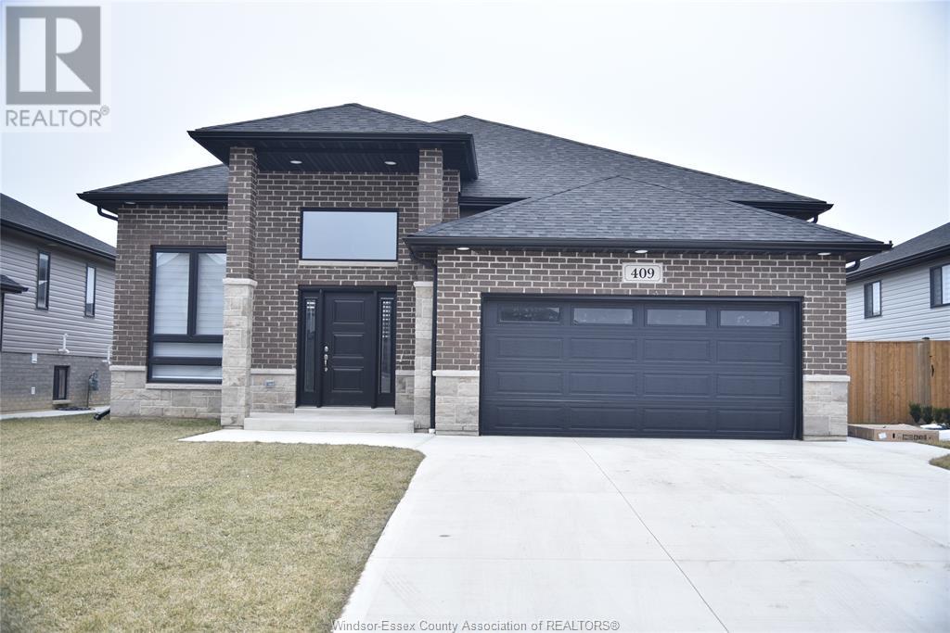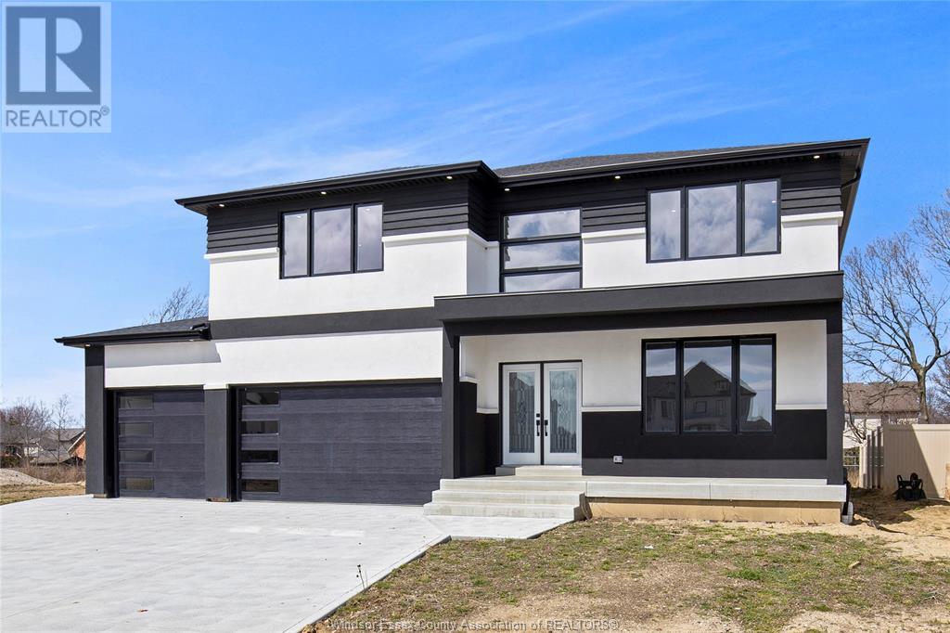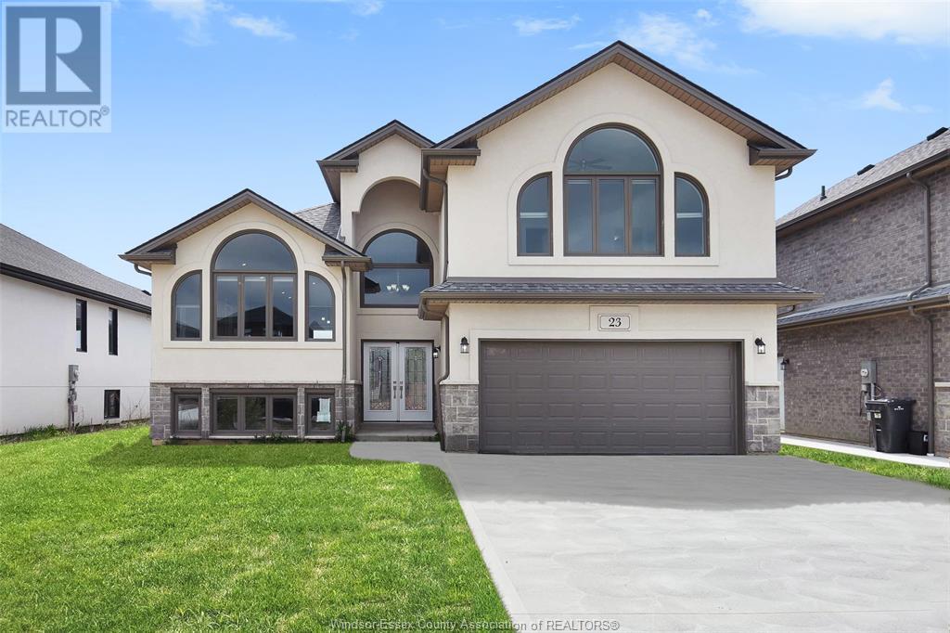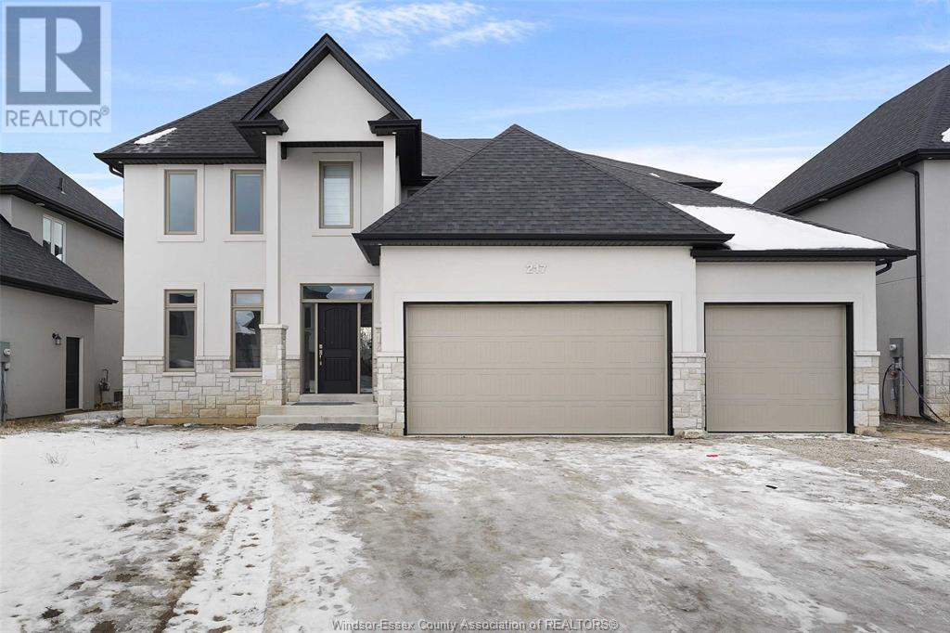Free account required
Unlock the full potential of your property search with a free account! Here's what you'll gain immediate access to:
- Exclusive Access to Every Listing
- Personalized Search Experience
- Favorite Properties at Your Fingertips
- Stay Ahead with Email Alerts
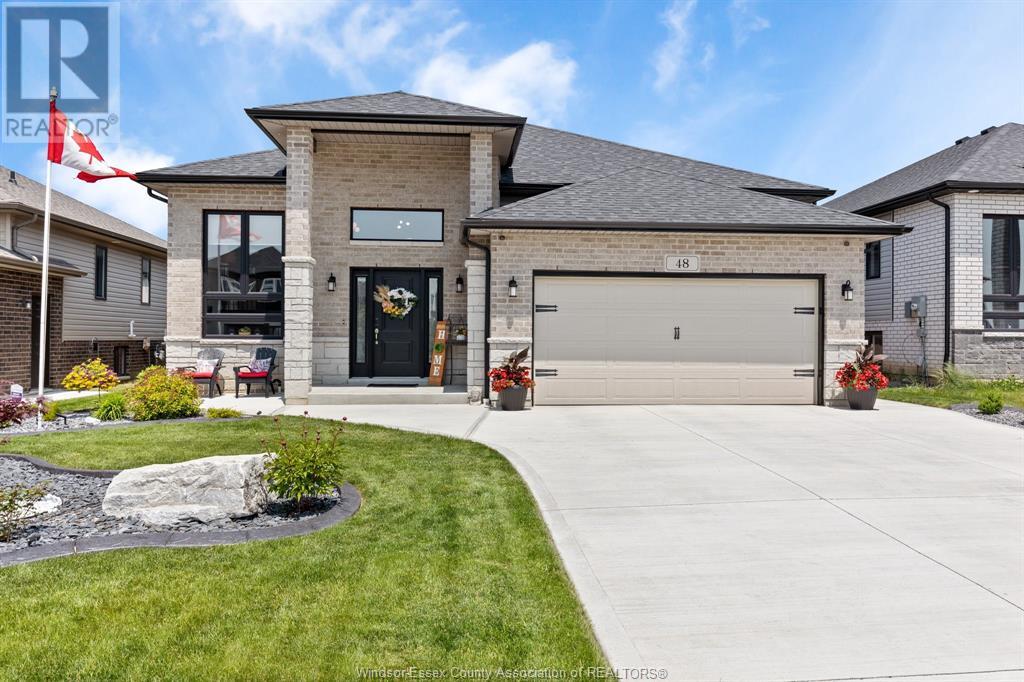




$894,999
48 KINGSBRIDGE DRIVE
Amherstburg, Ontario, Ontario, N9V4A5
MLS® Number: 25014018
Property description
Like new! Enjoy the attention to detail in your 2 year old Raised Ranch, 5 bedroom and 3 bathroom PC Custom Home('23). Immaculate, open concept main floor, new interior and exterior light fixtures, designer roller and horizontal blinds complete with curtains and rods. Professionally painted('25), custom board and batten feature wall, new tiled walk-in shower in lower level('25). Walk-out to your 2 level composite deck(lifetime warranty), lots of outdoor space for entertaining. Professionally poured cement sidewalks, front area patio, concrete pad in rear under deck with enclosed storage area. Professionally landscaped, cement curbing, boulders, sod, trees and bushes complete with irrigation system with app. Fully fenced, 3 gated entries, stained front and back. Cozy chiminea sitting area for you to unwind. Automatic garage door openers, air filtration system in garage. No offer date, this home will exceed all your expectations! Nothing to do but unpack!
Building information
Type
*****
Appliances
*****
Architectural Style
*****
Constructed Date
*****
Construction Style Attachment
*****
Cooling Type
*****
Exterior Finish
*****
Flooring Type
*****
Foundation Type
*****
Heating Fuel
*****
Heating Type
*****
Land information
Fence Type
*****
Landscape Features
*****
Size Irregular
*****
Size Total
*****
Rooms
Main level
Foyer
*****
Living room
*****
Dining room
*****
Kitchen
*****
Eating area
*****
Primary Bedroom
*****
Bedroom
*****
Bedroom
*****
5pc Ensuite bath
*****
4pc Bathroom
*****
Lower level
Family room
*****
Bedroom
*****
Bedroom
*****
Laundry room
*****
Storage
*****
Utility room
*****
3pc Bathroom
*****
Main level
Foyer
*****
Living room
*****
Dining room
*****
Kitchen
*****
Eating area
*****
Primary Bedroom
*****
Bedroom
*****
Bedroom
*****
5pc Ensuite bath
*****
4pc Bathroom
*****
Lower level
Family room
*****
Bedroom
*****
Bedroom
*****
Laundry room
*****
Storage
*****
Utility room
*****
3pc Bathroom
*****
Main level
Foyer
*****
Living room
*****
Dining room
*****
Kitchen
*****
Eating area
*****
Primary Bedroom
*****
Bedroom
*****
Bedroom
*****
5pc Ensuite bath
*****
4pc Bathroom
*****
Lower level
Family room
*****
Bedroom
*****
Bedroom
*****
Laundry room
*****
Storage
*****
Utility room
*****
Courtesy of REMAX CAPITAL DIAMOND REALTY
Book a Showing for this property
Please note that filling out this form you'll be registered and your phone number without the +1 part will be used as a password.














