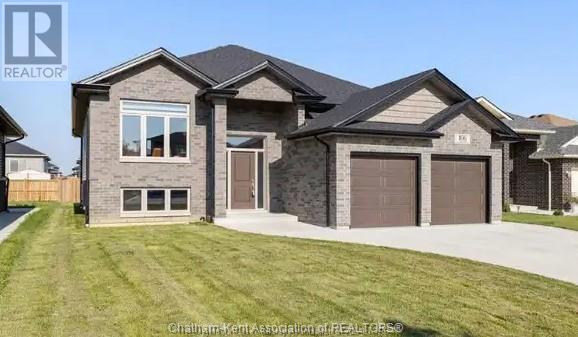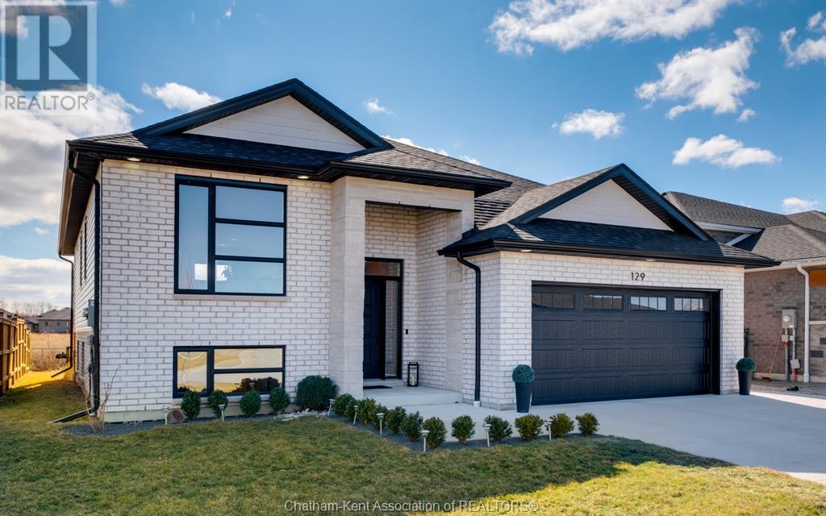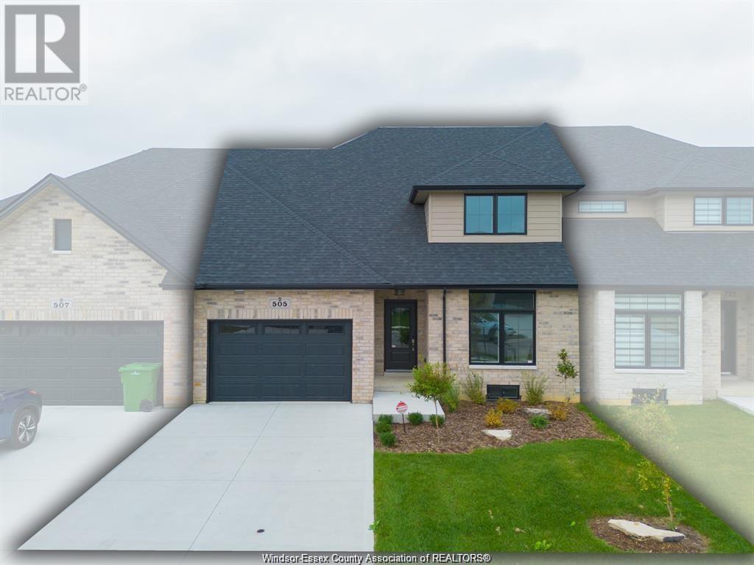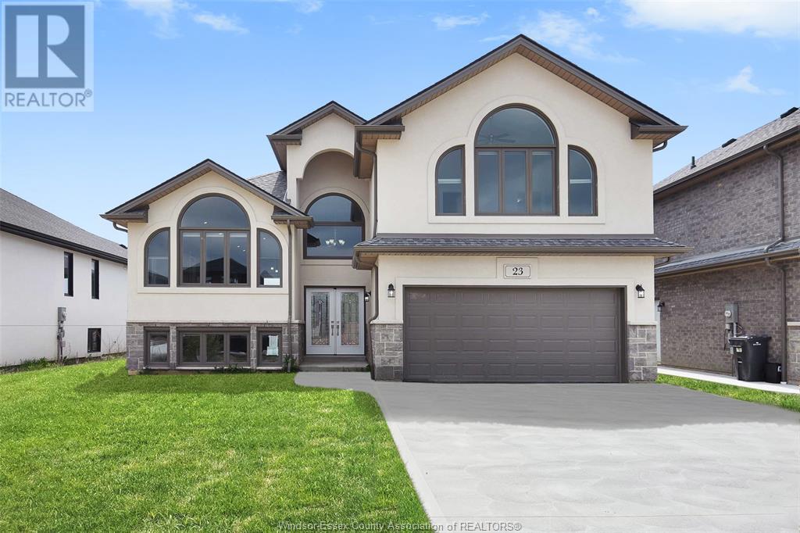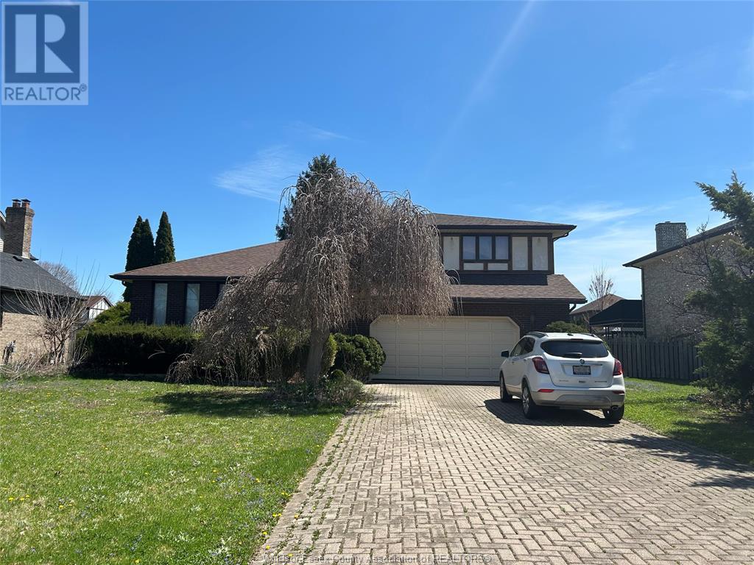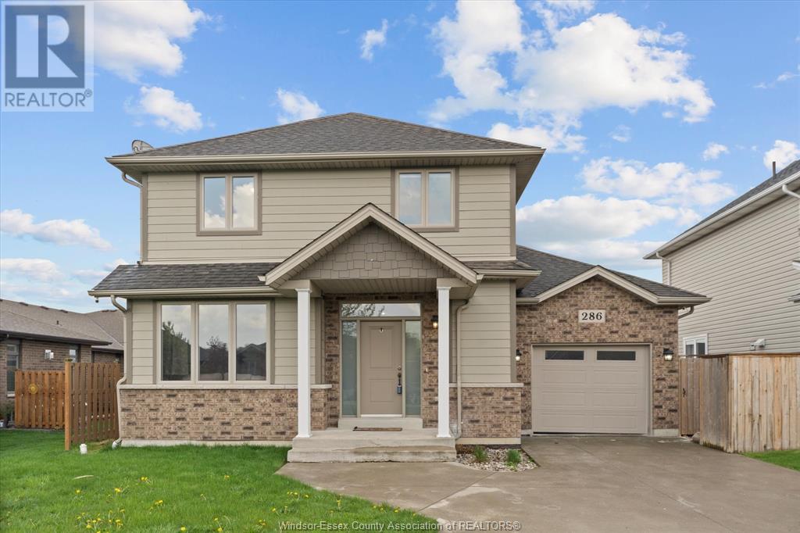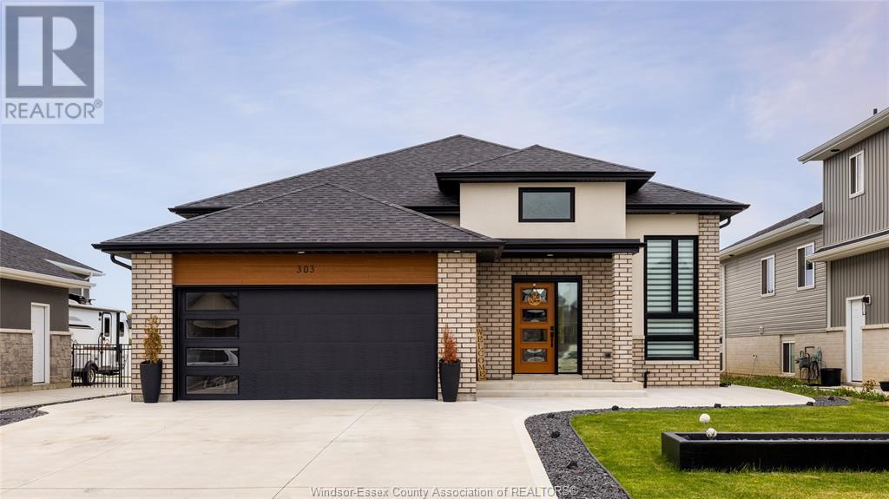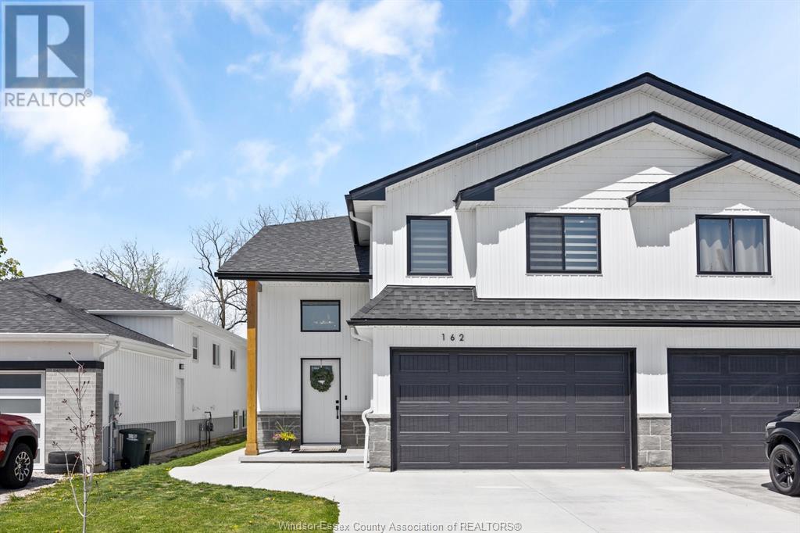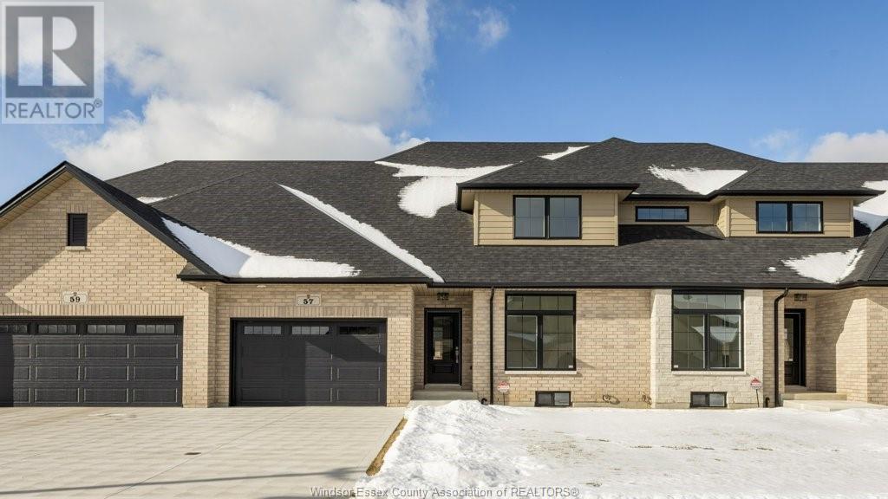Free account required
Unlock the full potential of your property search with a free account! Here's what you'll gain immediate access to:
- Exclusive Access to Every Listing
- Personalized Search Experience
- Favorite Properties at Your Fingertips
- Stay Ahead with Email Alerts
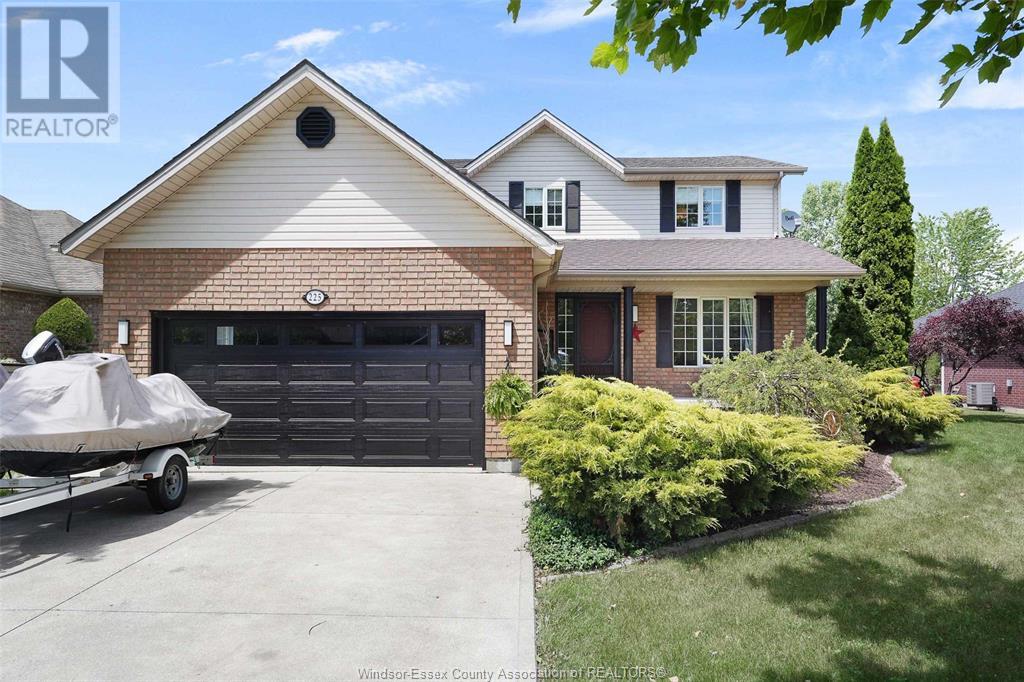
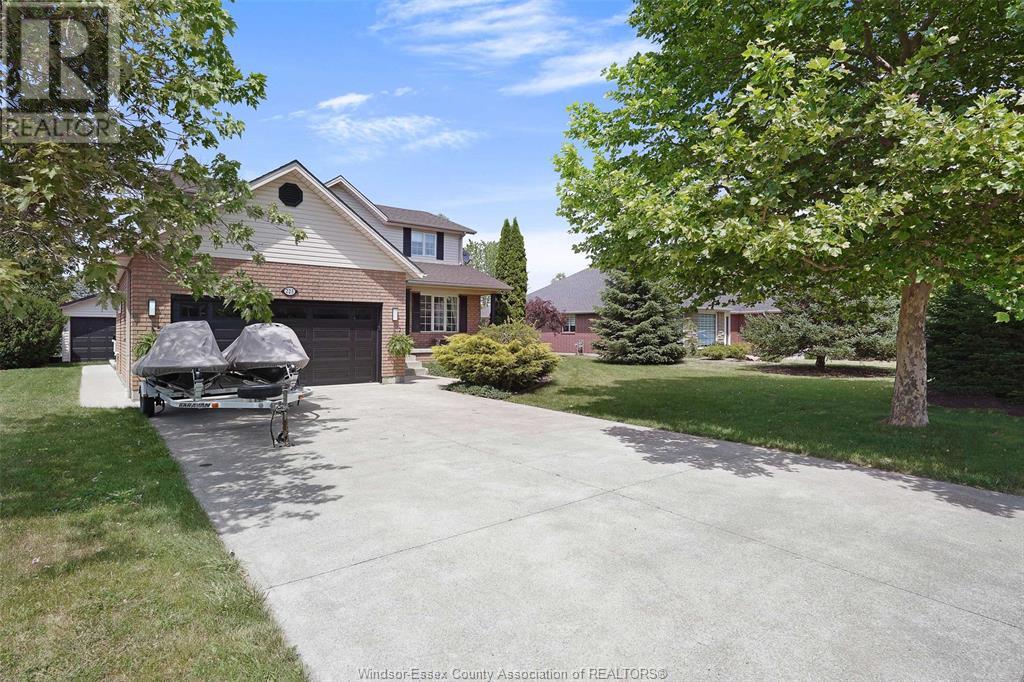
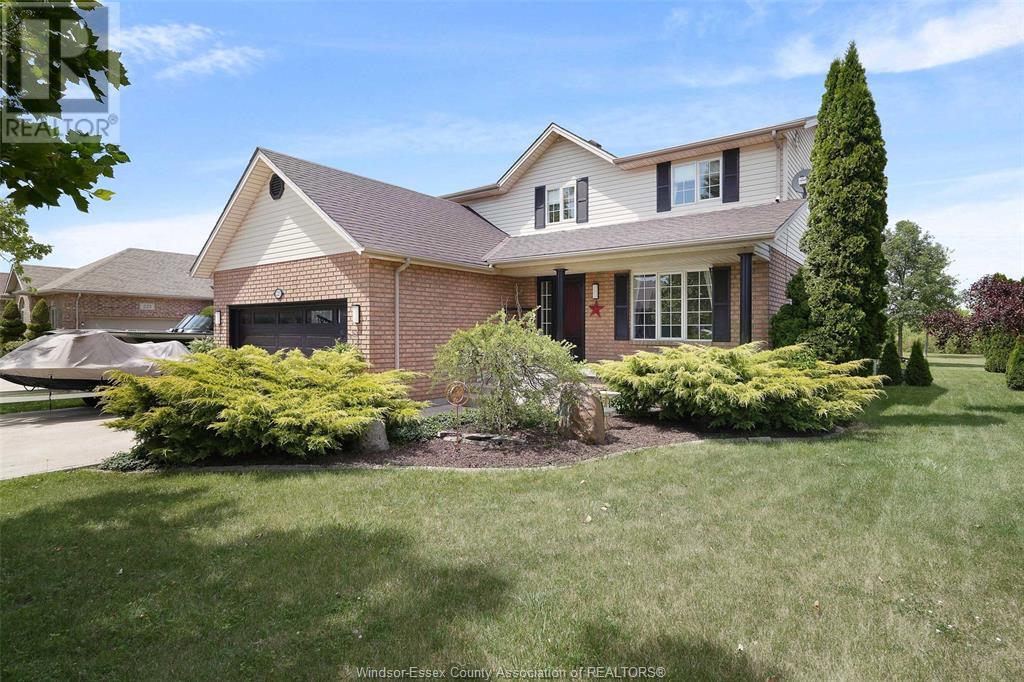
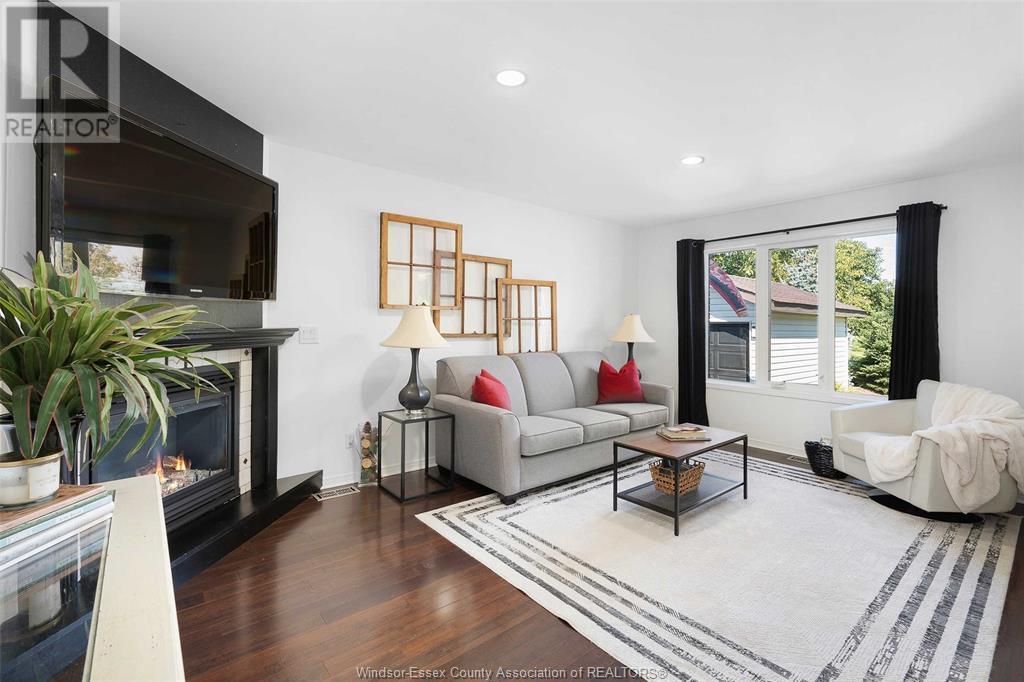
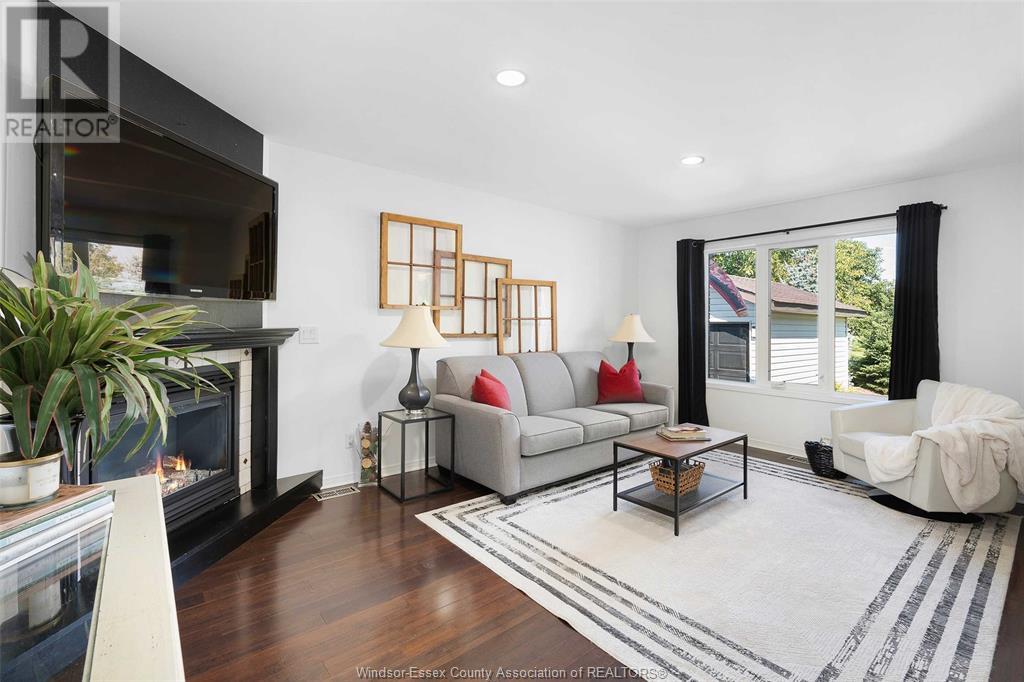
$774,999
225 Golfview DRIVE
Amherstburg, Ontario, Ontario, N9V4C1
MLS® Number: 25009099
Property description
Welcome to 225 Golfview in the charming town of Amherstburg, a stunning and spacious home perfect for modern family living. This bright and contemporary property features 4+1 bedrooms and 3.5 baths, including a luxurious ensuite and a generous walk-in closet in the master suite. The grade entrance to the lower level is complete with a second kitchen, ideal for in-law accommodations, entertaining guests or a rental for that extra income. The shaded patio in the backyard provides a perfect retreat for relaxation and outdoor gatherings, complementing the home's sleek design and inviting atmosphere. With its modern design and ample natural light, this home offers a perfect blend of comfort and style. Don't miss the opportunity to own this exceptional property that combines style, comfort, and convenience in a desirable location. Call our Team today!
Building information
Type
*****
Appliances
*****
Constructed Date
*****
Construction Style Attachment
*****
Cooling Type
*****
Exterior Finish
*****
Fireplace Fuel
*****
Fireplace Present
*****
Fireplace Type
*****
Flooring Type
*****
Foundation Type
*****
Half Bath Total
*****
Heating Fuel
*****
Heating Type
*****
Stories Total
*****
Land information
Landscape Features
*****
Size Irregular
*****
Size Total
*****
Rooms
Main level
Foyer
*****
Kitchen
*****
Den
*****
Dining room
*****
Living room
*****
Laundry room
*****
Eating area
*****
2pc Bathroom
*****
Lower level
Utility room
*****
Bedroom
*****
Laundry room
*****
Kitchen
*****
4pc Bathroom
*****
Second level
Bedroom
*****
Bedroom
*****
Bedroom
*****
Primary Bedroom
*****
4pc Bathroom
*****
4pc Ensuite bath
*****
Main level
Foyer
*****
Kitchen
*****
Den
*****
Dining room
*****
Living room
*****
Laundry room
*****
Eating area
*****
2pc Bathroom
*****
Lower level
Utility room
*****
Bedroom
*****
Laundry room
*****
Kitchen
*****
4pc Bathroom
*****
Second level
Bedroom
*****
Bedroom
*****
Bedroom
*****
Primary Bedroom
*****
4pc Bathroom
*****
4pc Ensuite bath
*****
Main level
Foyer
*****
Kitchen
*****
Den
*****
Dining room
*****
Living room
*****
Laundry room
*****
Eating area
*****
2pc Bathroom
*****
Lower level
Utility room
*****
Bedroom
*****
Laundry room
*****
Kitchen
*****
Courtesy of REMAX PREFERRED REALTY LTD. - 586
Book a Showing for this property
Please note that filling out this form you'll be registered and your phone number without the +1 part will be used as a password.
