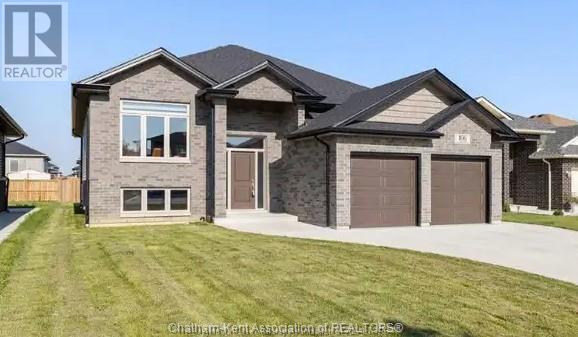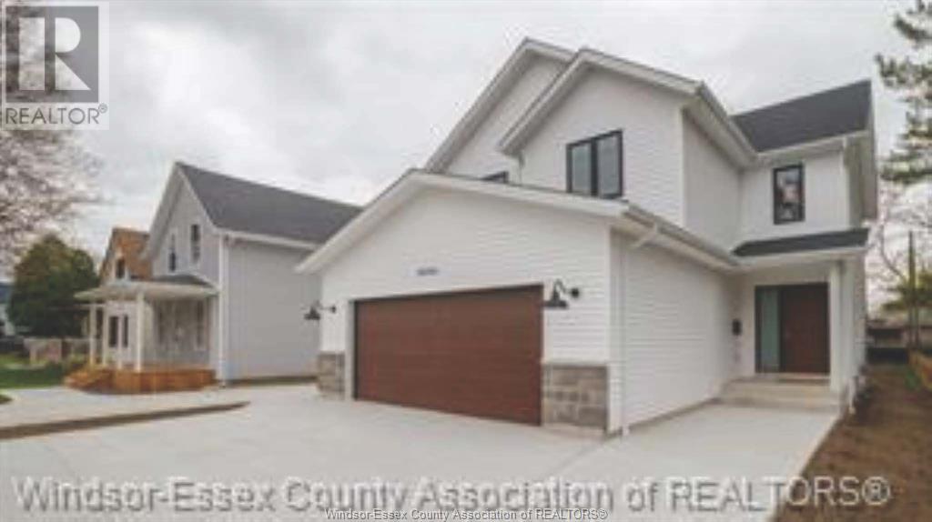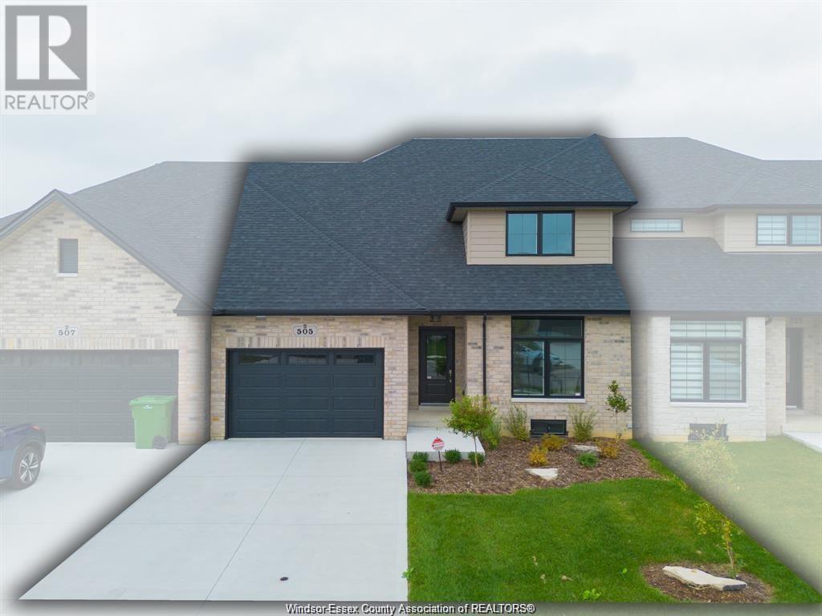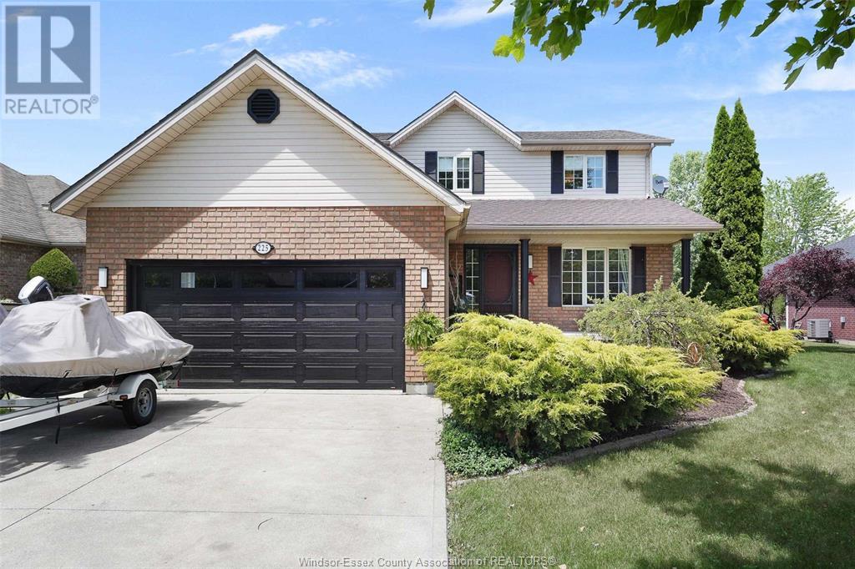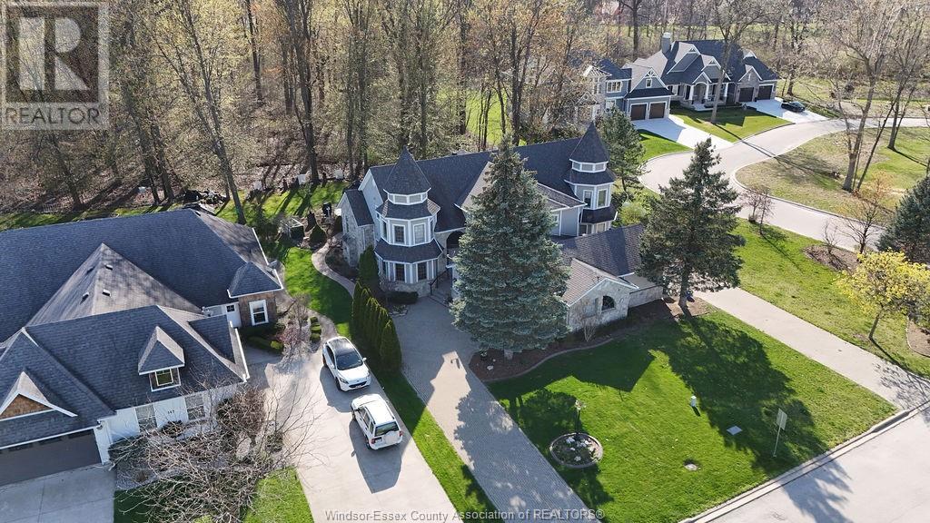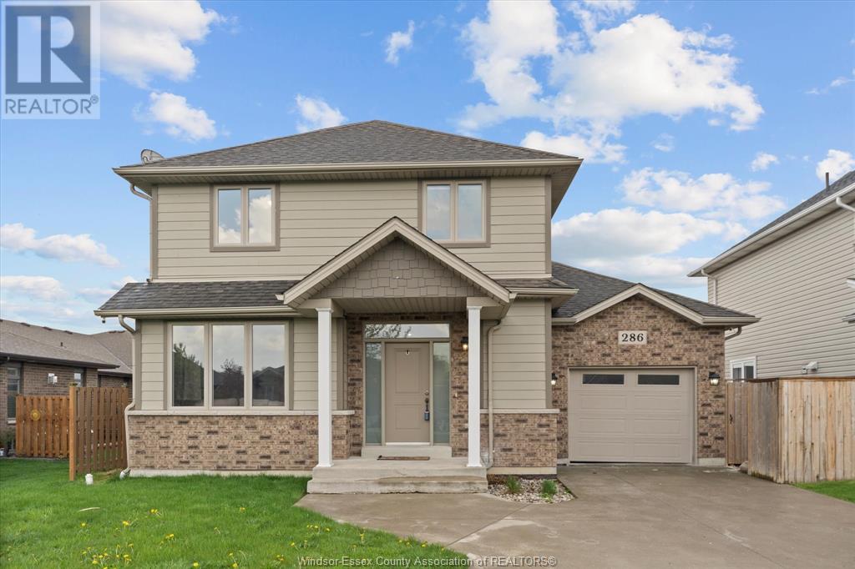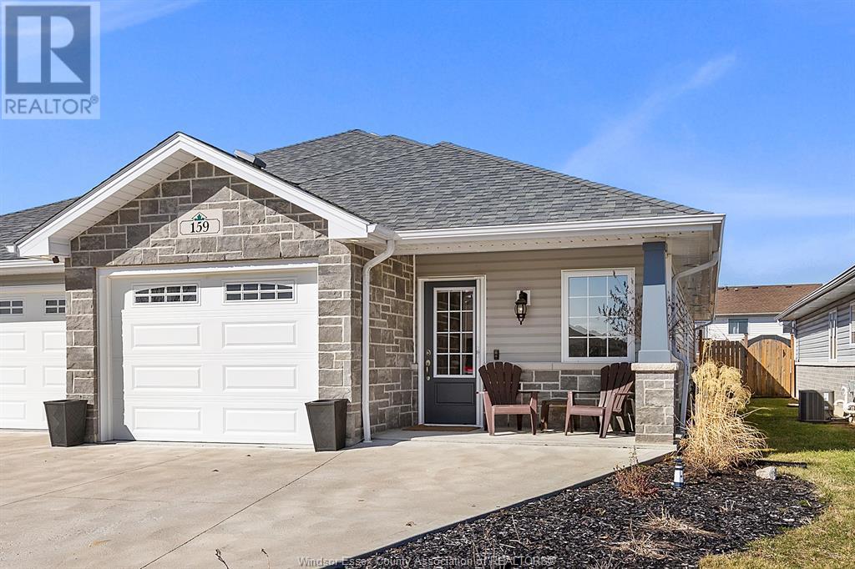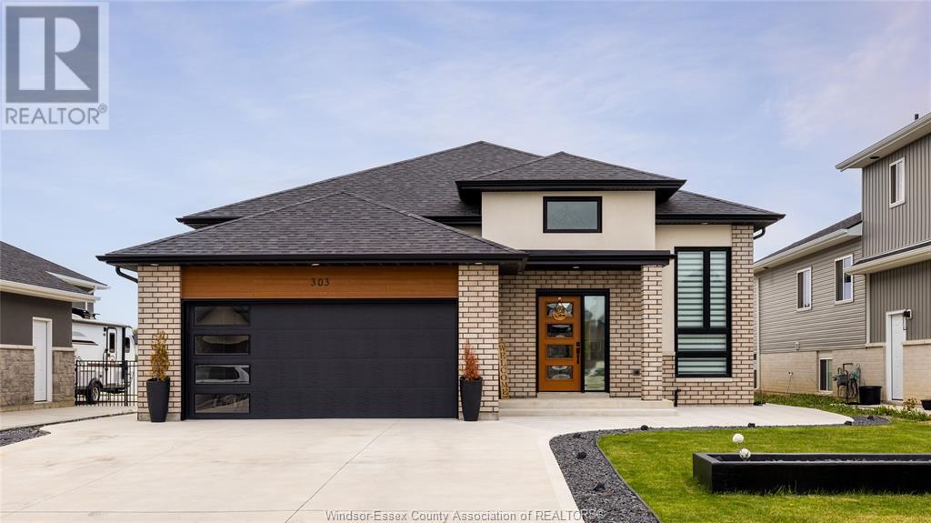Free account required
Unlock the full potential of your property search with a free account! Here's what you'll gain immediate access to:
- Exclusive Access to Every Listing
- Personalized Search Experience
- Favorite Properties at Your Fingertips
- Stay Ahead with Email Alerts
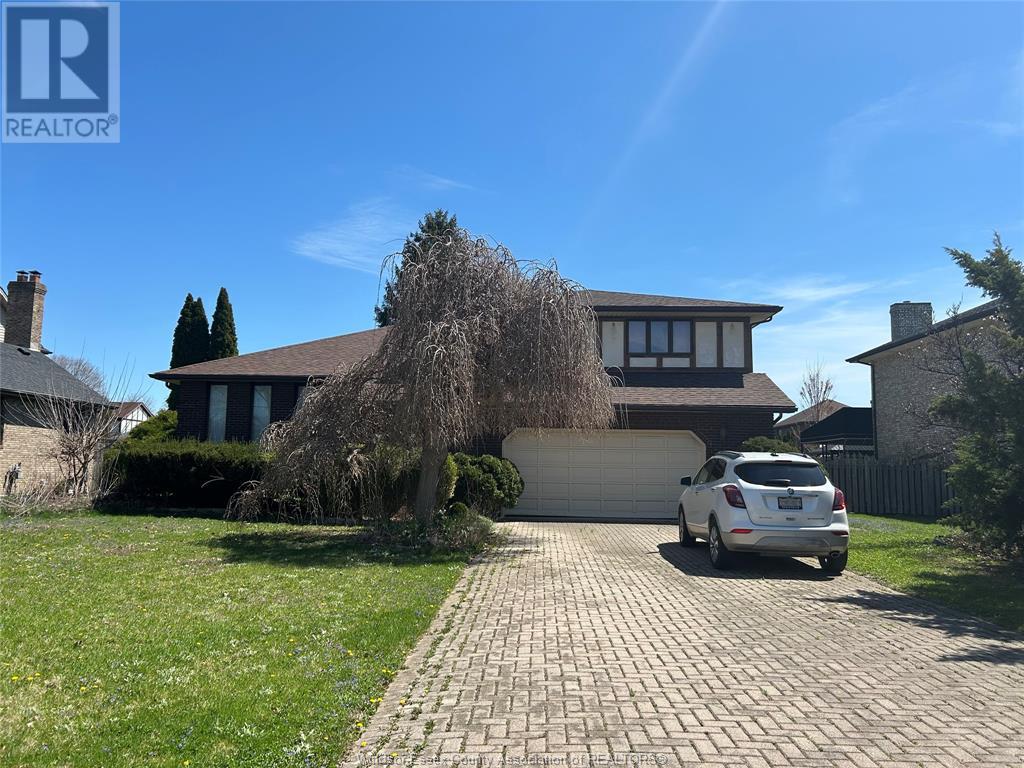
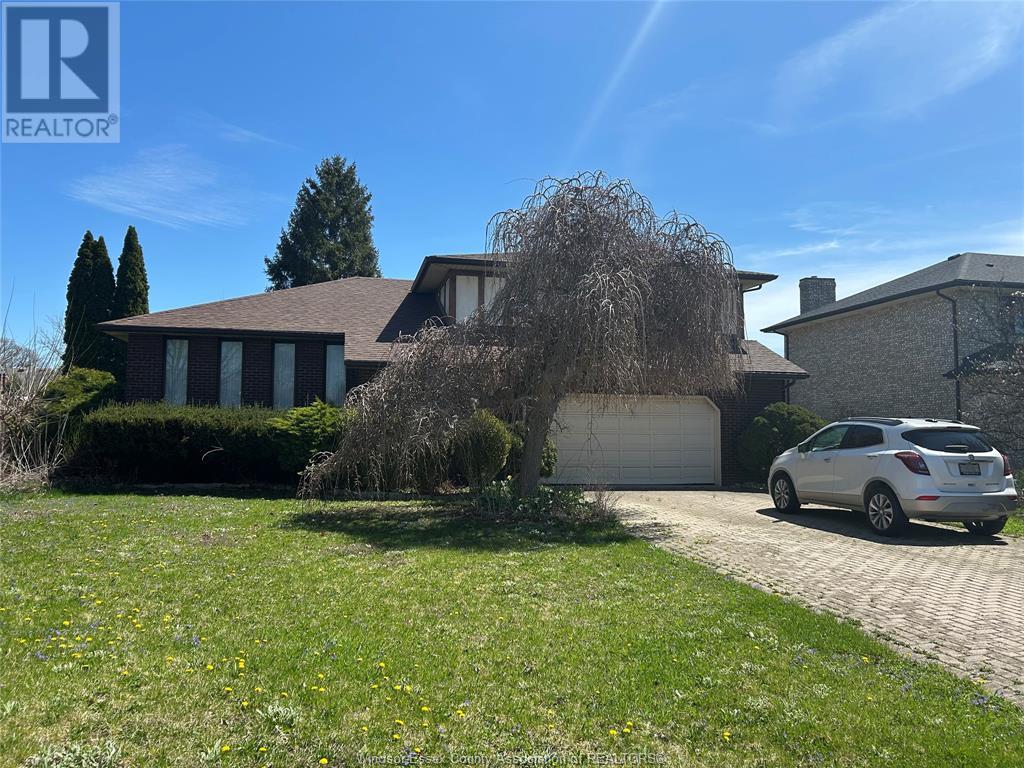
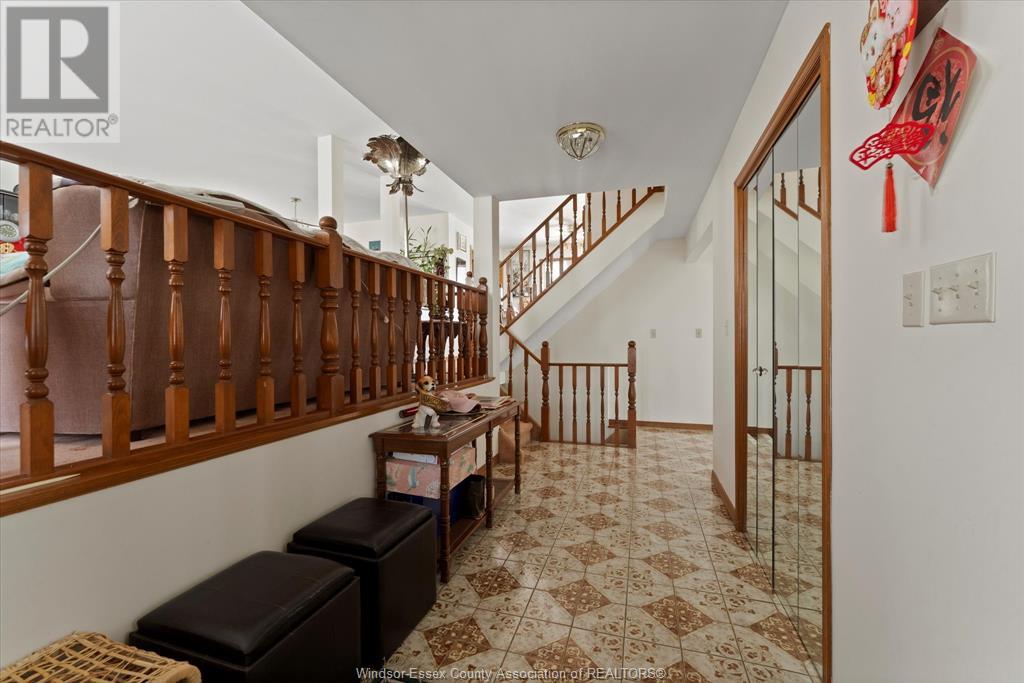
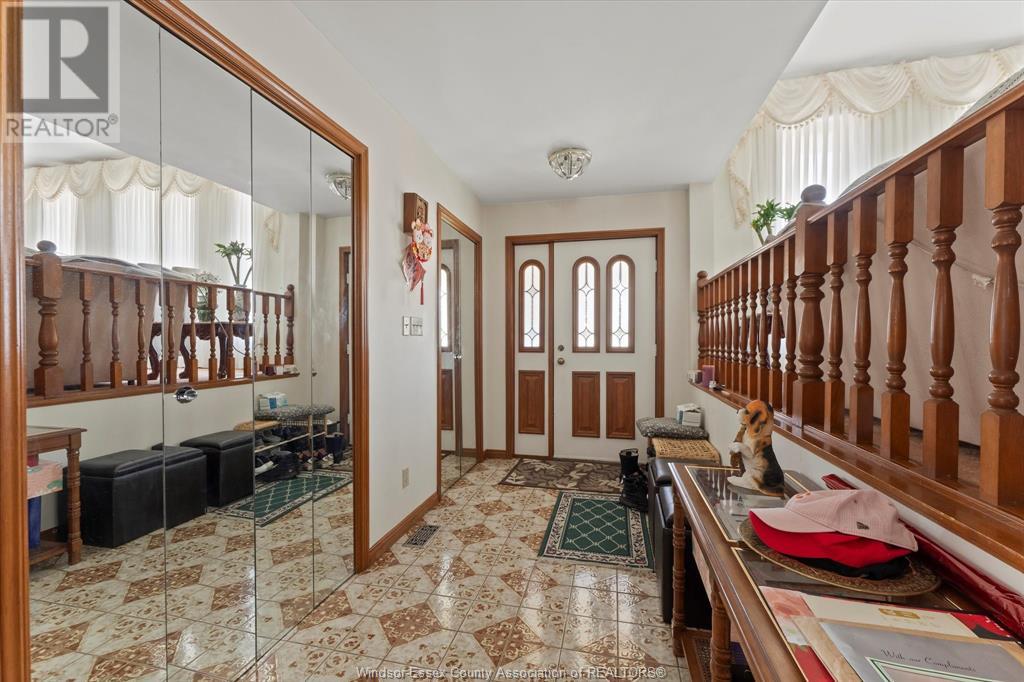
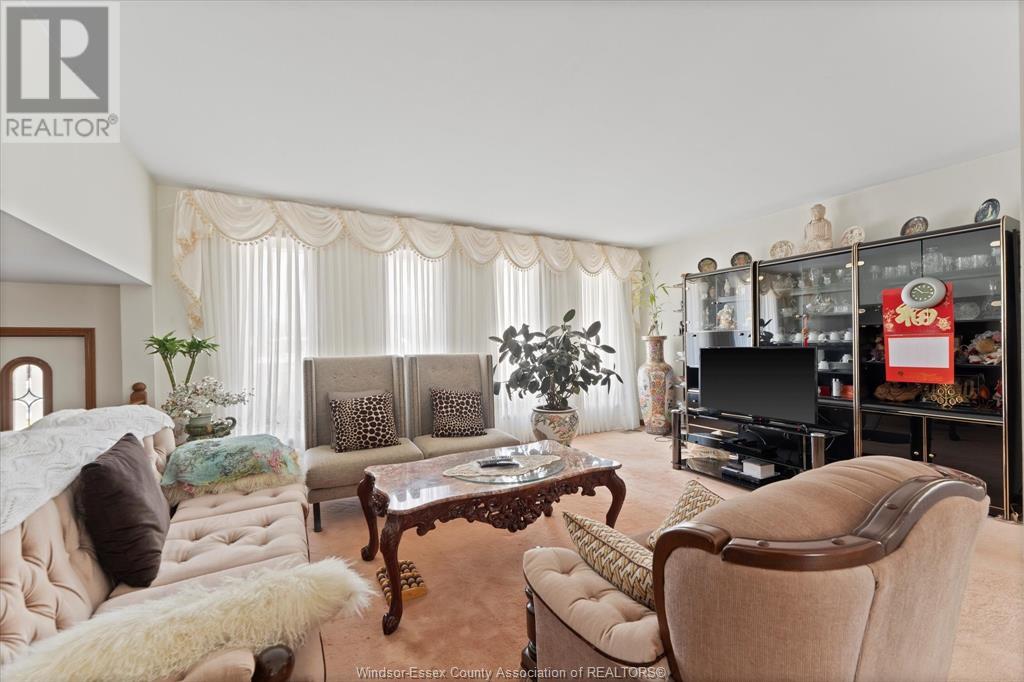
$725,000
134 ANGSTROM CRESCENT
Amherstburg, Ontario, Ontario, N9V3S2
MLS® Number: 25009055
Property description
Located in the prestigious Pointe West Golf Estates, this impressive 4-bedroom, 3.5-bathroom home sits on a generous 85x181 lot and offers approximately 2,307 sq. ft. of living space, perfect for families and entertaining. Highlights include an oversized living room, formal dining area, and a spacious eat-in kitchen, along with a cozy family room featuring a fireplace. The basement boasts a wet bar, full bathroom, and hot tub. Outside, the in-ground pool and expansive yard create potential for a private oasis, while the large interlocking driveway and double-car garage provide ample parking. With a new roof installed in 2022 and plenty of potential for customization, this home is an incredible opportunity to live in a well-established golf community.
Building information
Type
*****
Appliances
*****
Architectural Style
*****
Constructed Date
*****
Construction Style Attachment
*****
Construction Style Split Level
*****
Cooling Type
*****
Exterior Finish
*****
Fireplace Fuel
*****
Fireplace Present
*****
Fireplace Type
*****
Flooring Type
*****
Foundation Type
*****
Half Bath Total
*****
Heating Fuel
*****
Heating Type
*****
Size Interior
*****
Stories Total
*****
Total Finished Area
*****
Land information
Fence Type
*****
Landscape Features
*****
Size Irregular
*****
Size Total
*****
Rooms
Main level
Living room
*****
Kitchen
*****
Dining room
*****
Fifth level
Utility room
*****
Storage
*****
Fourth level
4pc Bathroom
*****
Other
*****
Third level
2pc Bathroom
*****
Family room/Fireplace
*****
Second level
Bedroom
*****
Bedroom
*****
Bedroom
*****
Bedroom
*****
4pc Bathroom
*****
4pc Ensuite bath
*****
Main level
Living room
*****
Kitchen
*****
Dining room
*****
Fifth level
Utility room
*****
Storage
*****
Fourth level
4pc Bathroom
*****
Other
*****
Third level
2pc Bathroom
*****
Family room/Fireplace
*****
Second level
Bedroom
*****
Bedroom
*****
Bedroom
*****
Bedroom
*****
4pc Bathroom
*****
4pc Ensuite bath
*****
Main level
Living room
*****
Kitchen
*****
Dining room
*****
Fifth level
Utility room
*****
Storage
*****
Fourth level
4pc Bathroom
*****
Other
*****
Third level
2pc Bathroom
*****
Family room/Fireplace
*****
Second level
Bedroom
*****
Bedroom
*****
Bedroom
*****
Bedroom
*****
4pc Bathroom
*****
4pc Ensuite bath
*****
Courtesy of EXP REALTY
Book a Showing for this property
Please note that filling out this form you'll be registered and your phone number without the +1 part will be used as a password.

