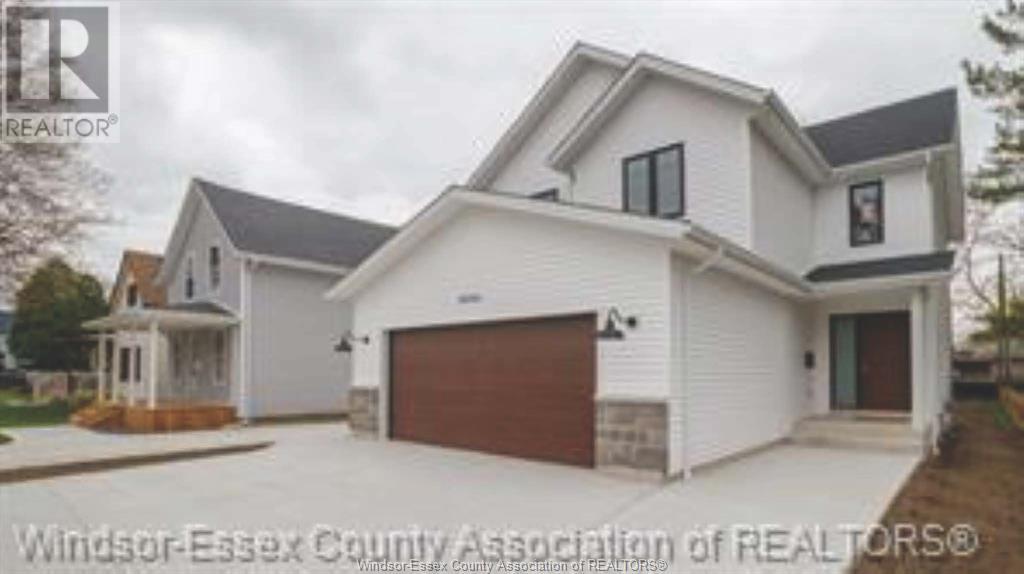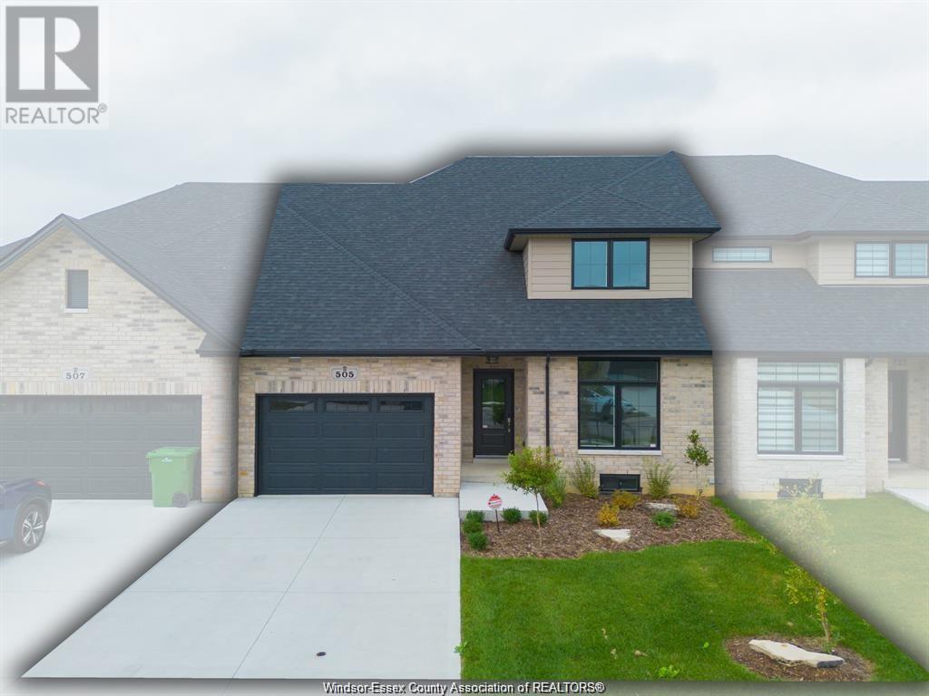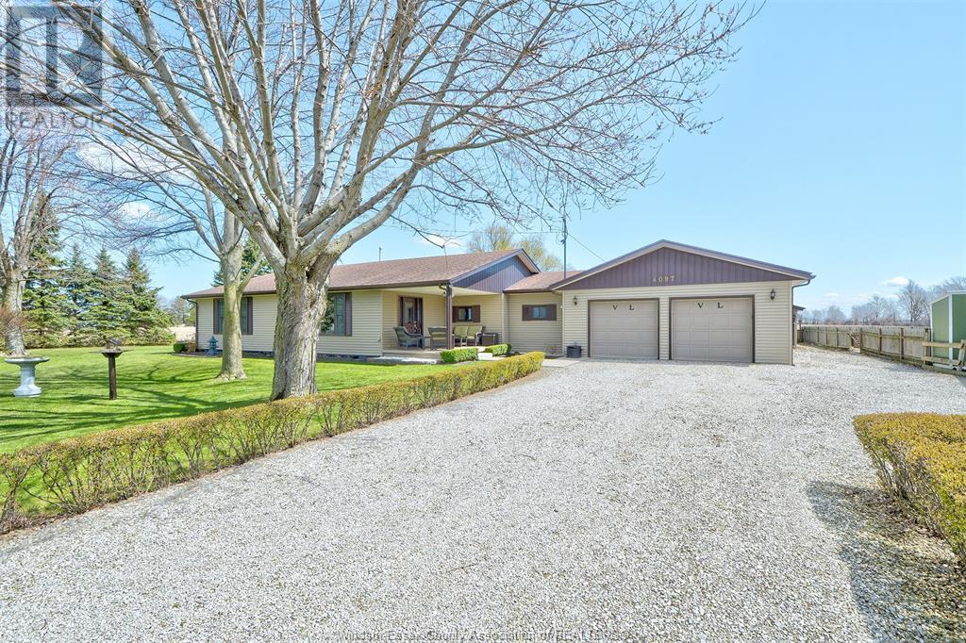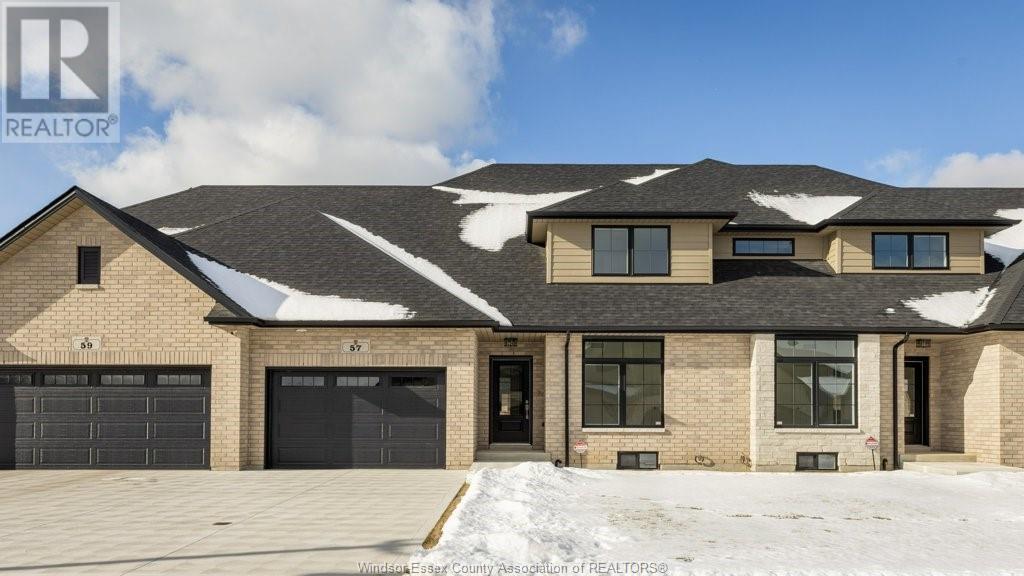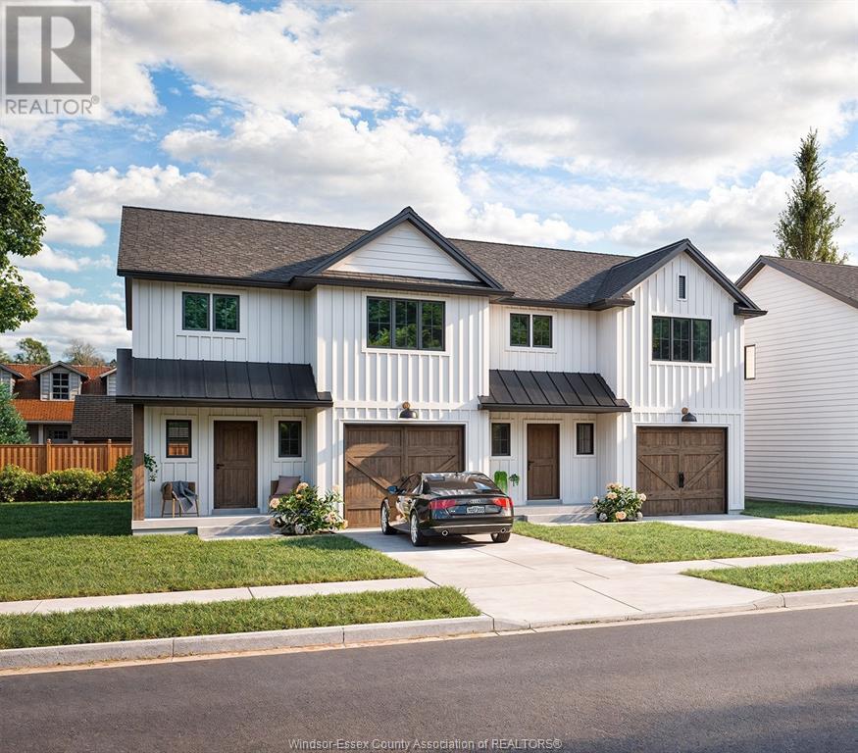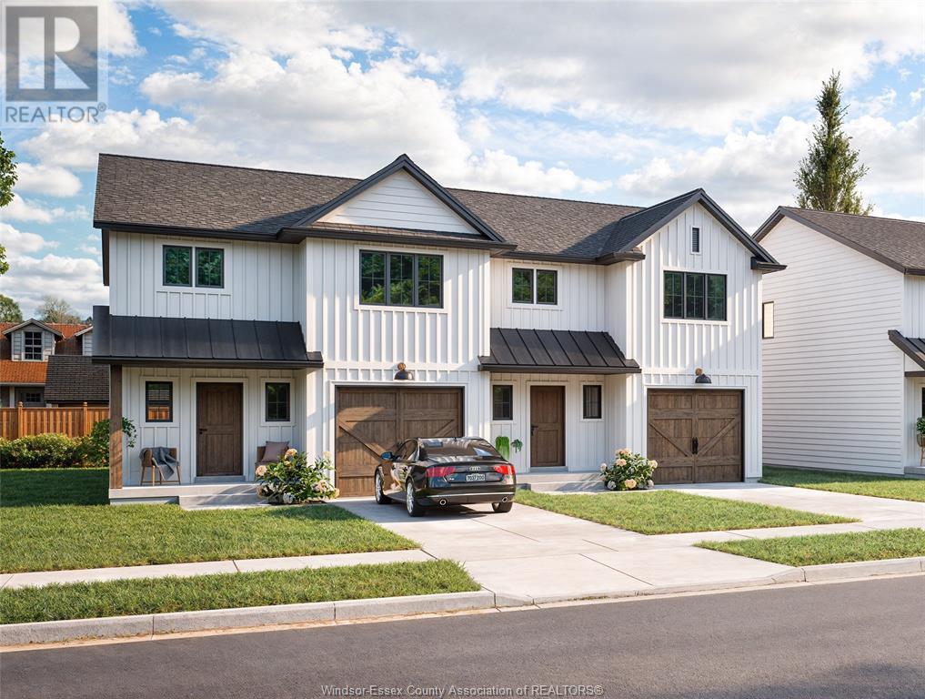Free account required
Unlock the full potential of your property search with a free account! Here's what you'll gain immediate access to:
- Exclusive Access to Every Listing
- Personalized Search Experience
- Favorite Properties at Your Fingertips
- Stay Ahead with Email Alerts
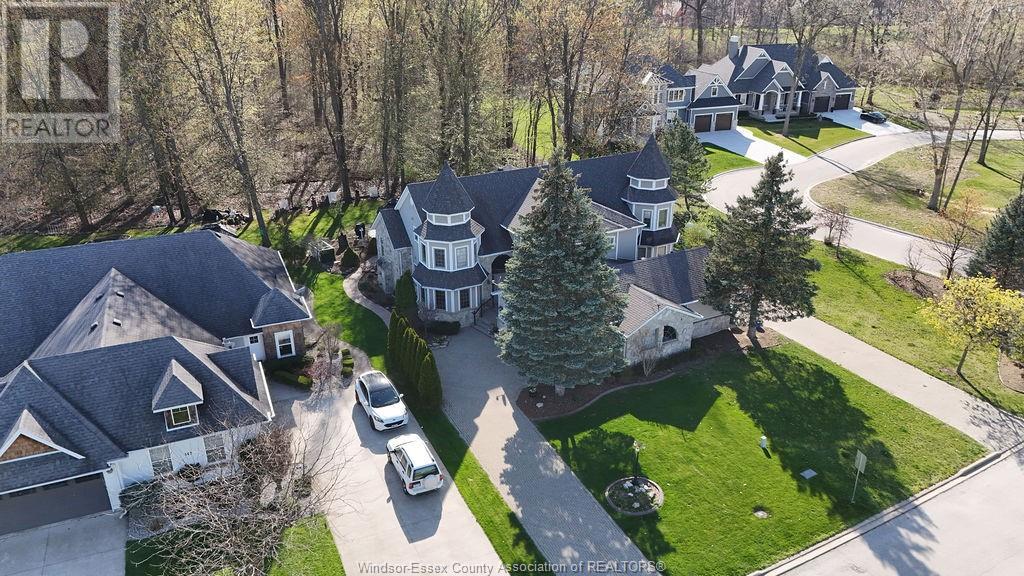
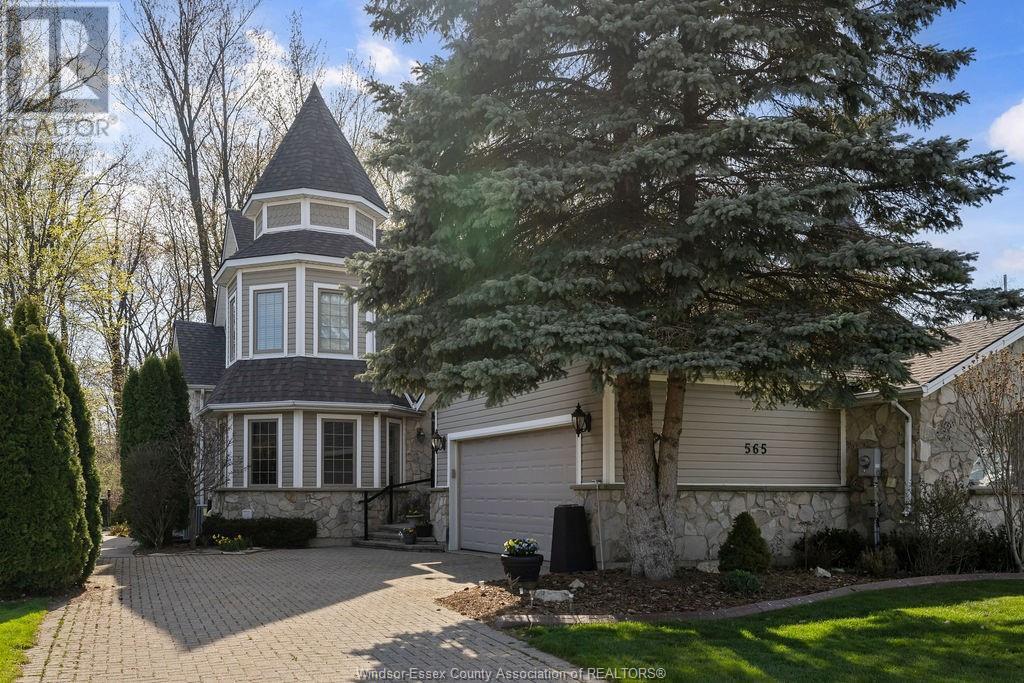
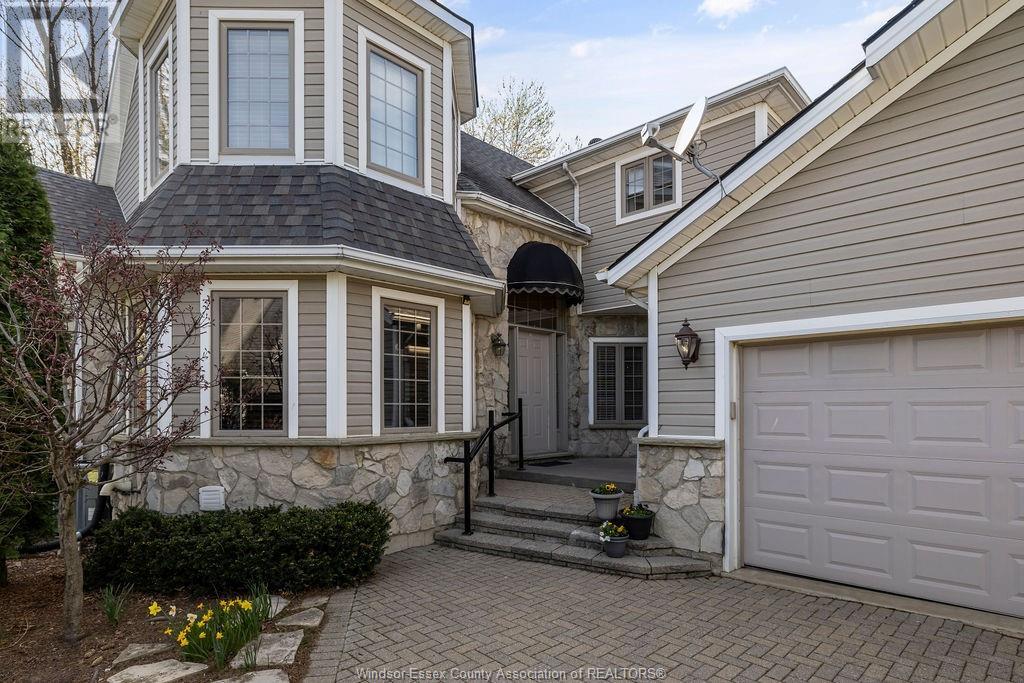
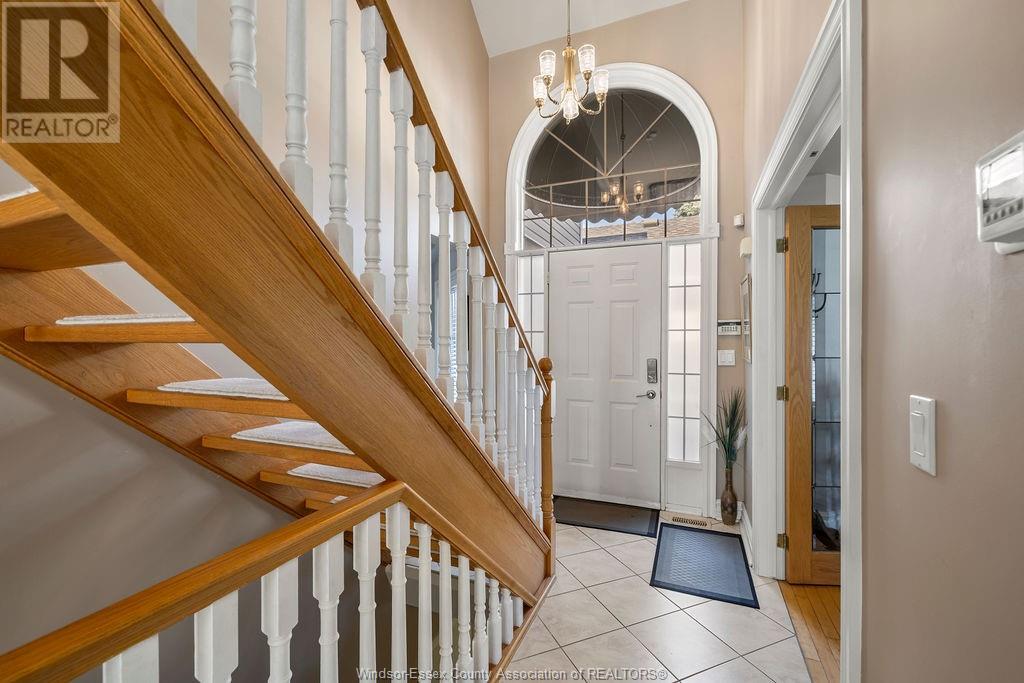
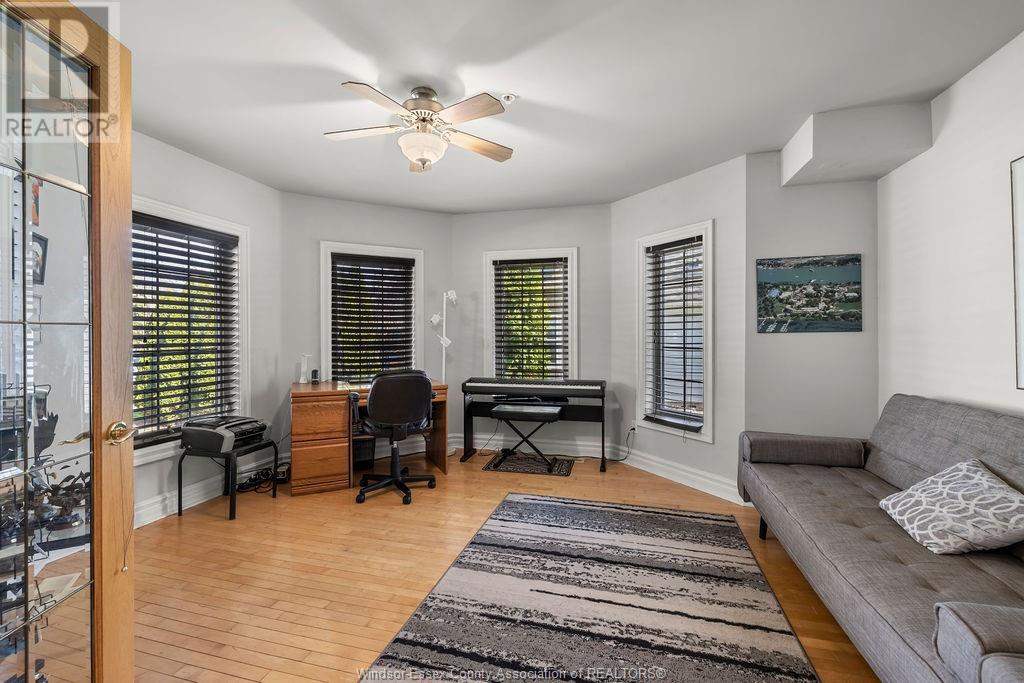
$719,900
565 GOLD COAST
Amherstburg, Ontario, Ontario, N8N1M2
MLS® Number: 25010587
Property description
Gorgeous fully finished 2 story stone/vinyl townhouse, backing onto a protected nature preserve. Featuring granite countertops, hardwood flooring throughout the main floor, including 2 storey great room with g.fireplace finished in natural stone, main floor laundry, facing sunroom for the gorgeous island sunsets, unground sprinklers attached 2 car garage. Abundant with nature, the island offers a relaxing lifestyle, marina, walking trails and a beach. New furnace & A/C 2025, 4 minute ferry ride from the mainland convenient 24/7 service. Ferry Fees $5500/year. Home Owners Association Fees $225/year.
Building information
Type
*****
Appliances
*****
Constructed Date
*****
Construction Style Attachment
*****
Cooling Type
*****
Exterior Finish
*****
Fireplace Present
*****
Fireplace Type
*****
Flooring Type
*****
Foundation Type
*****
Half Bath Total
*****
Heating Fuel
*****
Heating Type
*****
Stories Total
*****
Land information
Size Irregular
*****
Size Total
*****
Rooms
Main level
Foyer
*****
Kitchen
*****
Laundry room
*****
Living room
*****
Dining room
*****
Family room/Fireplace
*****
2pc Bathroom
*****
Lower level
4pc Bathroom
*****
Family room/Fireplace
*****
Bedroom
*****
Second level
Primary Bedroom
*****
Bedroom
*****
5pc Ensuite bath
*****
4pc Bathroom
*****
Main level
Foyer
*****
Kitchen
*****
Laundry room
*****
Living room
*****
Dining room
*****
Family room/Fireplace
*****
2pc Bathroom
*****
Lower level
4pc Bathroom
*****
Family room/Fireplace
*****
Bedroom
*****
Second level
Primary Bedroom
*****
Bedroom
*****
5pc Ensuite bath
*****
4pc Bathroom
*****
Main level
Foyer
*****
Kitchen
*****
Laundry room
*****
Living room
*****
Dining room
*****
Family room/Fireplace
*****
2pc Bathroom
*****
Lower level
4pc Bathroom
*****
Family room/Fireplace
*****
Bedroom
*****
Second level
Primary Bedroom
*****
Bedroom
*****
5pc Ensuite bath
*****
4pc Bathroom
*****
Main level
Foyer
*****
Kitchen
*****
Laundry room
*****
Living room
*****
Dining room
*****
Family room/Fireplace
*****
2pc Bathroom
*****
Lower level
4pc Bathroom
*****
Courtesy of DEERBROOK REALTY INC.
Book a Showing for this property
Please note that filling out this form you'll be registered and your phone number without the +1 part will be used as a password.
