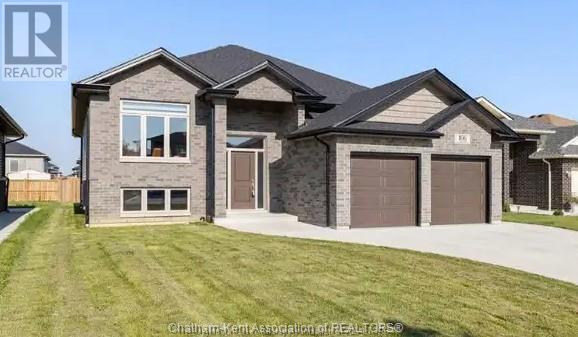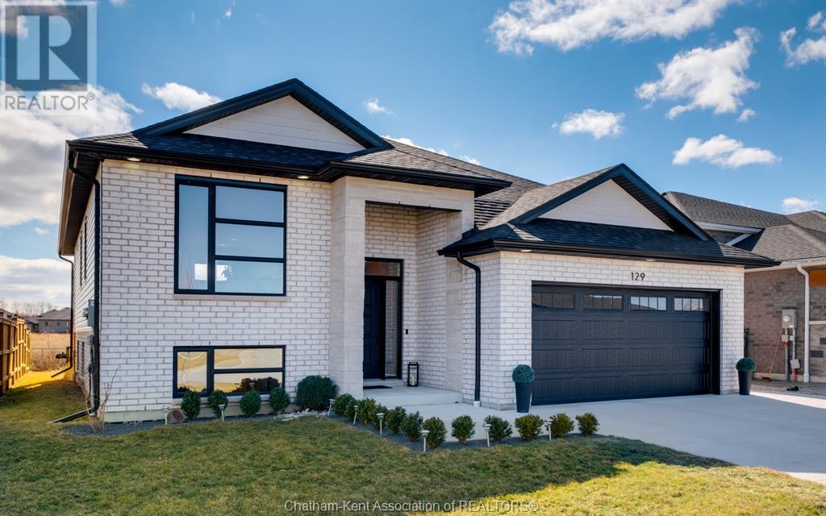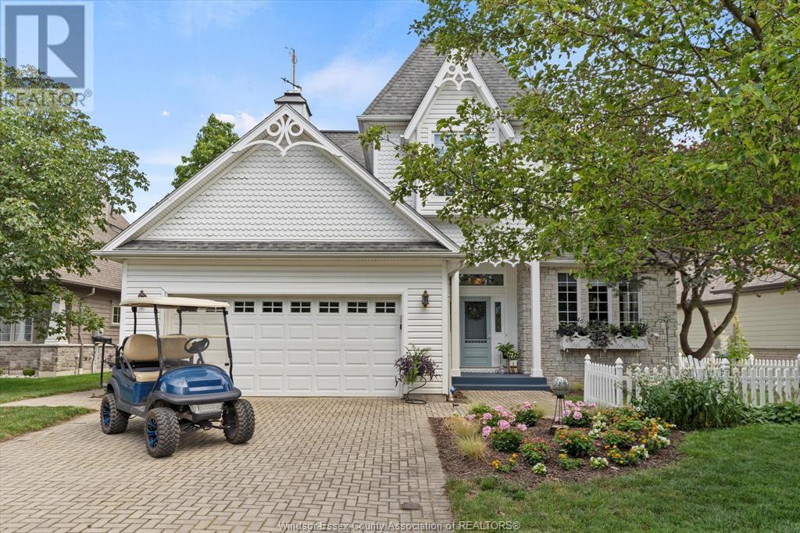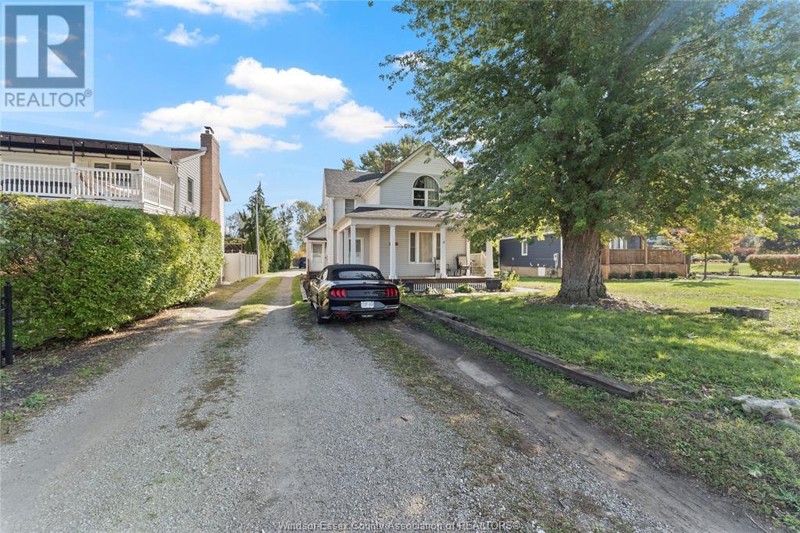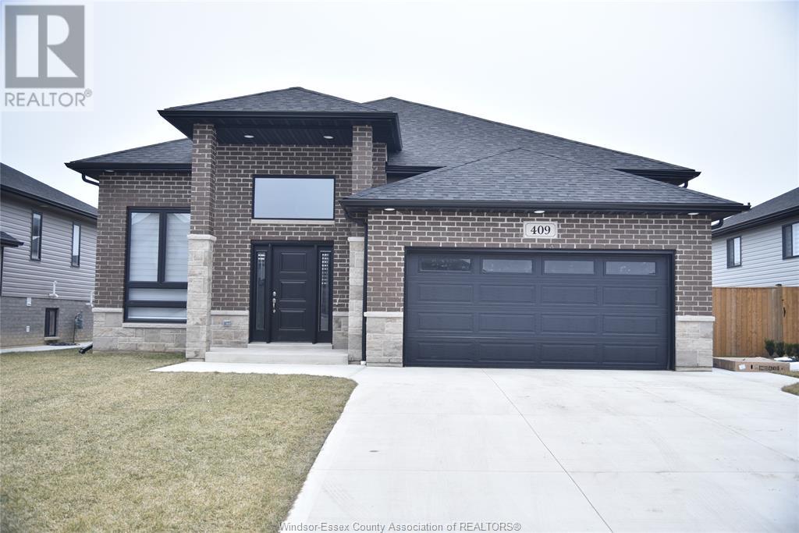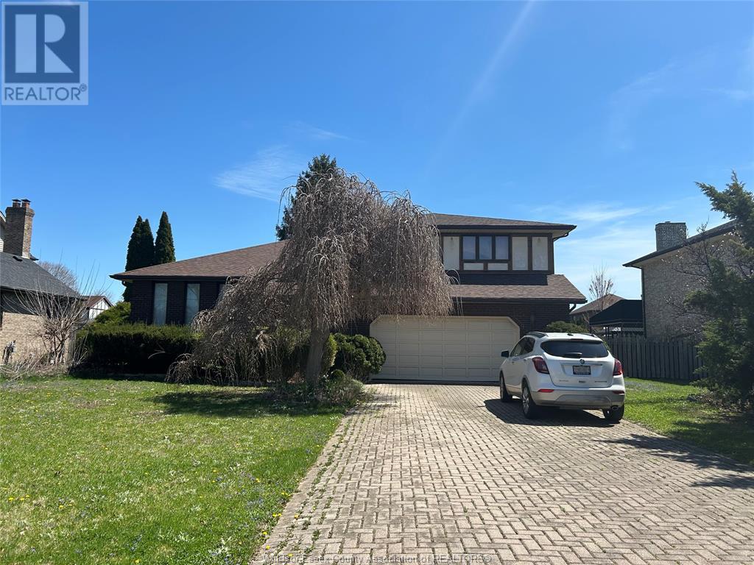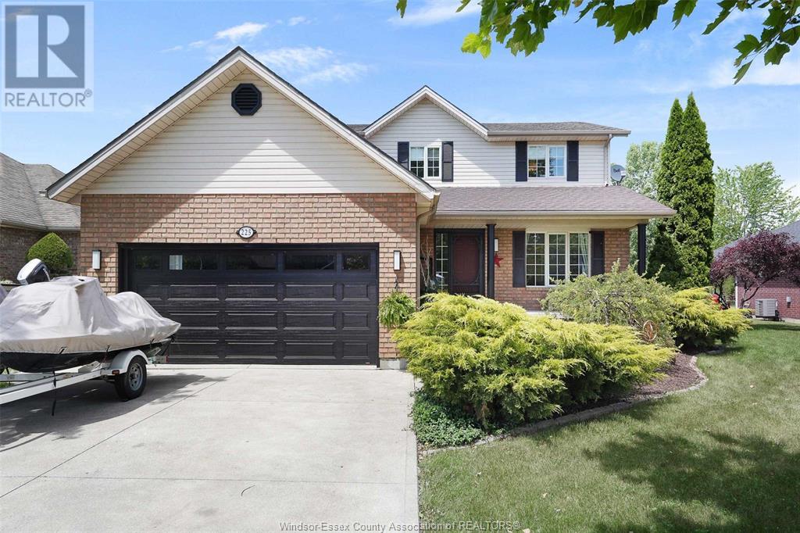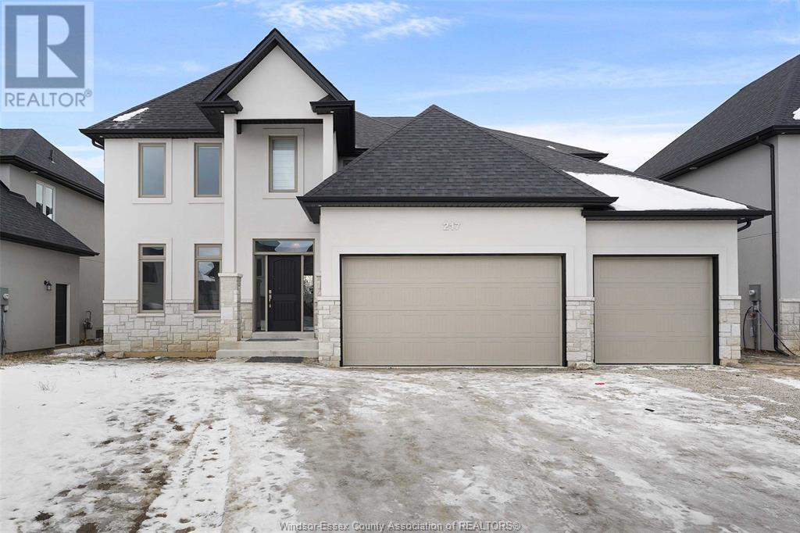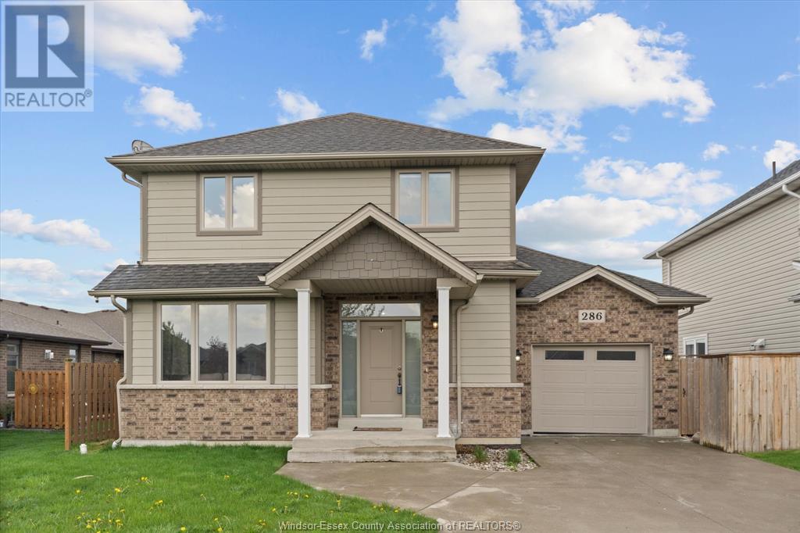Free account required
Unlock the full potential of your property search with a free account! Here's what you'll gain immediate access to:
- Exclusive Access to Every Listing
- Personalized Search Experience
- Favorite Properties at Your Fingertips
- Stay Ahead with Email Alerts
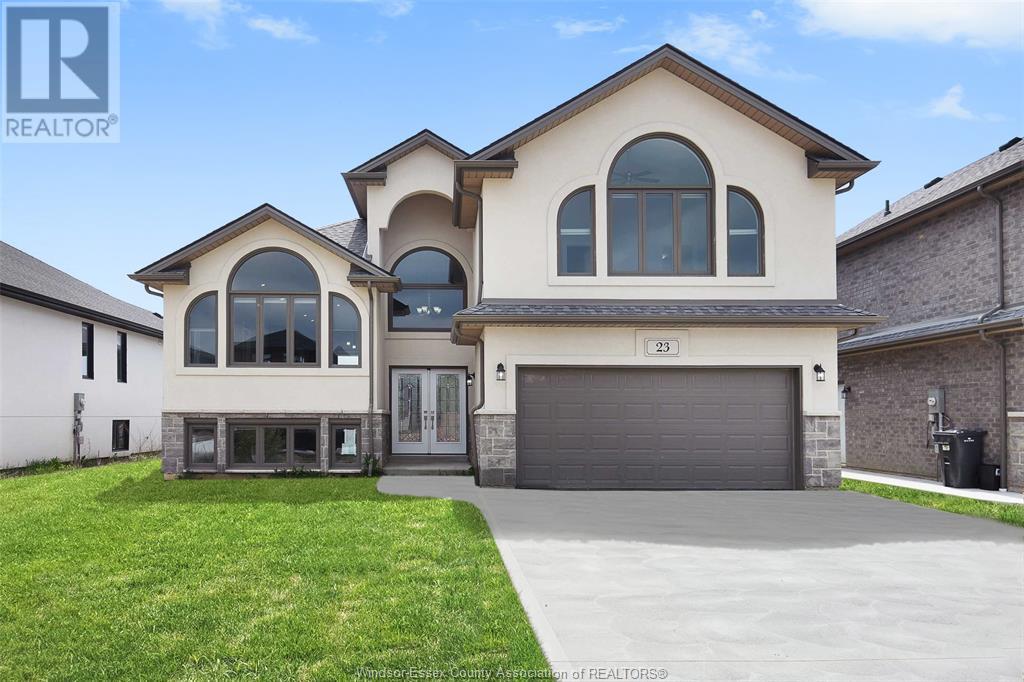
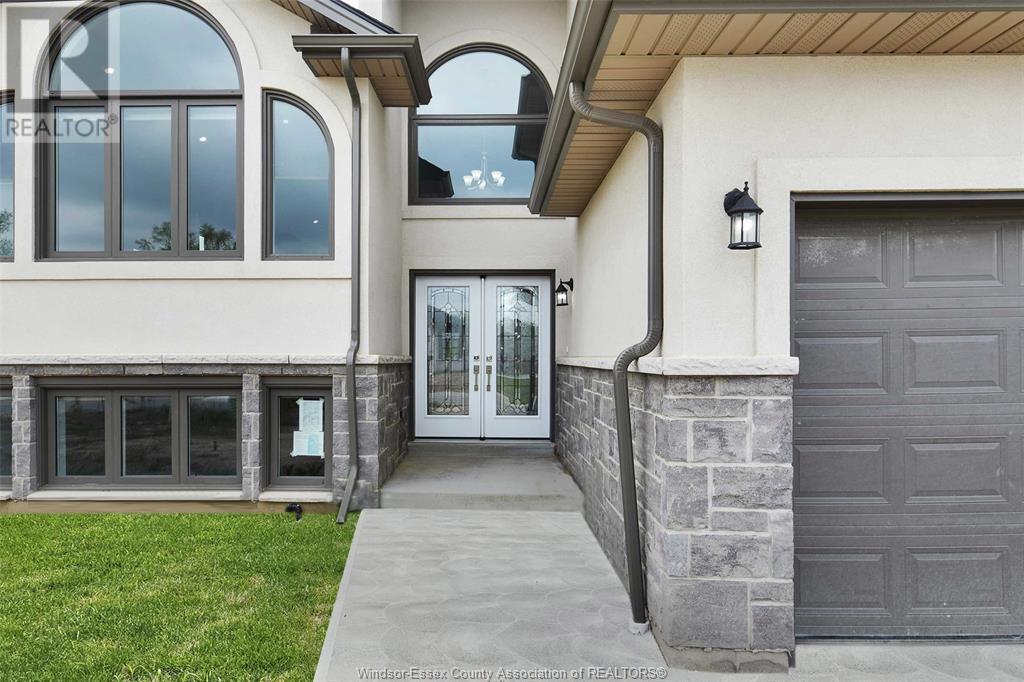

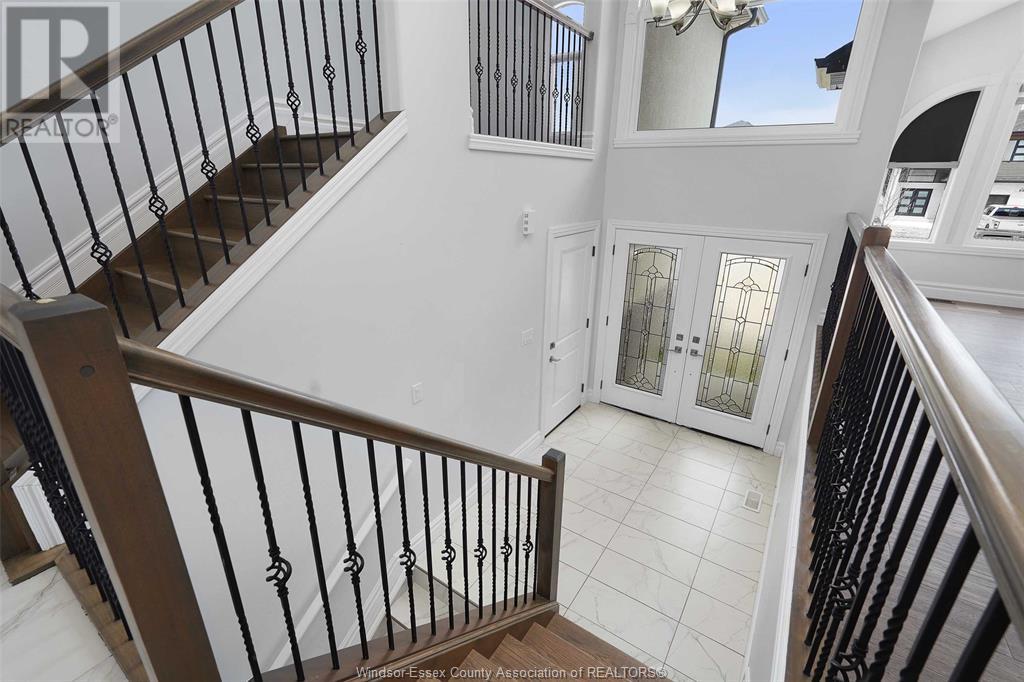
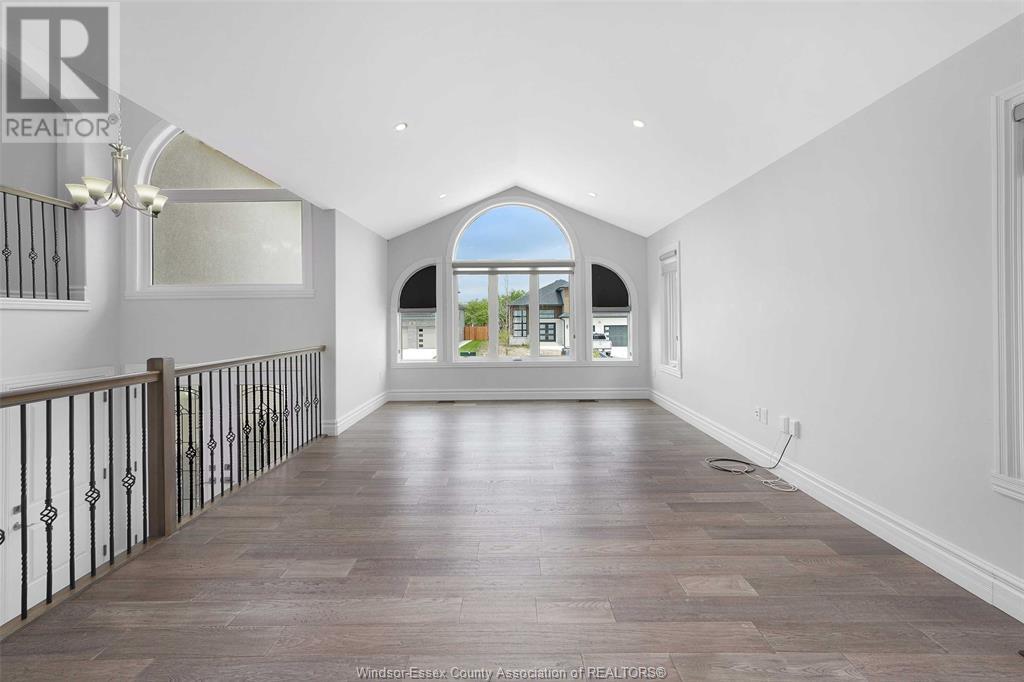
$849,900
23 NOBLE
Amherstburg, Ontario, Ontario, N9V0G8
MLS® Number: 25009020
Property description
Priced to sell! Built in 2022 and located in a family friendly neighborhood, this massive raised ranch with bonus room is ideal for large or multi generational families. As you walk into the spacious foyer, you will love the natural light and tastefully designed open concept. The main floor boasts 2 BDRMS, a 5 pc bath, spacious kitchen with quartz countertops and large dining area with sliding door to covered patio, an inviting living room and laundry area. On the 2nd level you will find the primary bedroom outfitted with a 5 pc ensuite bath and W/I closet. The fully finished basement offers 2 grade entrances, a second kitchen, family room with gas fireplace,2 BDRMS, a 4 pc bath and another laundry area making it a perfect option for a rental unit or to house your extended family. Approx. 2,000 sq.ft. above grade and approx. 1,000 sq.ft in the basement. 2 car attached garage with inside entry.
Building information
Type
*****
Appliances
*****
Architectural Style
*****
Constructed Date
*****
Construction Style Attachment
*****
Cooling Type
*****
Exterior Finish
*****
Fireplace Fuel
*****
Fireplace Present
*****
Fireplace Type
*****
Flooring Type
*****
Foundation Type
*****
Heating Fuel
*****
Heating Type
*****
Size Interior
*****
Total Finished Area
*****
Land information
Size Irregular
*****
Size Total
*****
Rooms
Main level
Foyer
*****
Kitchen
*****
Dining room
*****
Bedroom
*****
Bedroom
*****
5pc Bathroom
*****
Basement
Kitchen
*****
Family room
*****
Bedroom
*****
Bedroom
*****
Utility room
*****
4pc Bathroom
*****
Second level
Primary Bedroom
*****
Other
*****
5pc Ensuite bath
*****
Main level
Foyer
*****
Kitchen
*****
Dining room
*****
Bedroom
*****
Bedroom
*****
5pc Bathroom
*****
Basement
Kitchen
*****
Family room
*****
Bedroom
*****
Bedroom
*****
Utility room
*****
4pc Bathroom
*****
Second level
Primary Bedroom
*****
Other
*****
5pc Ensuite bath
*****
Courtesy of REALTY ONE GROUP ICONIC
Book a Showing for this property
Please note that filling out this form you'll be registered and your phone number without the +1 part will be used as a password.
