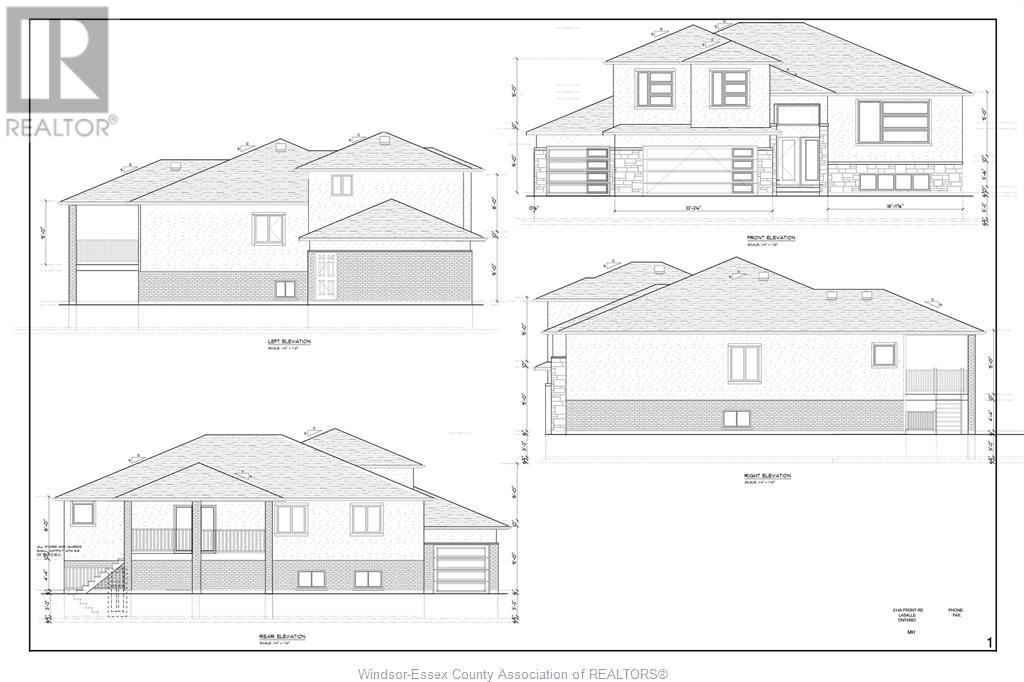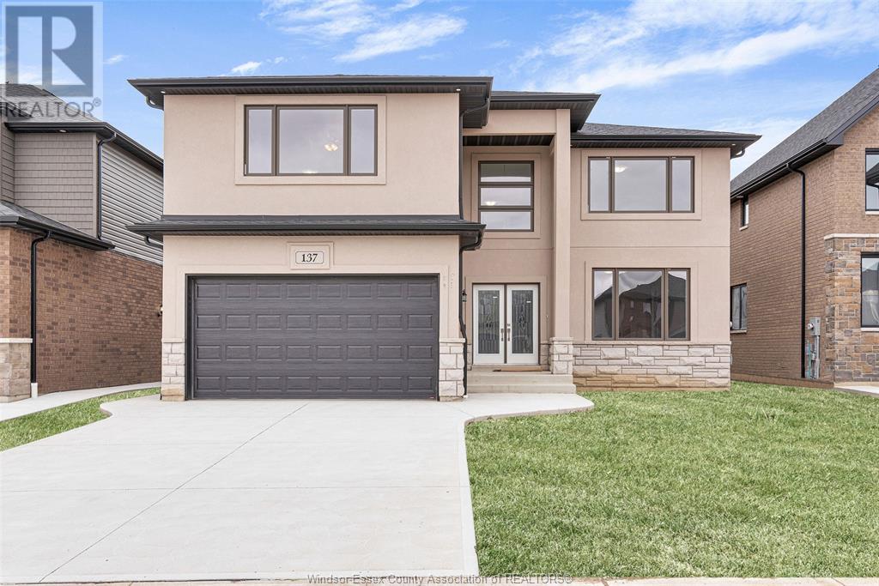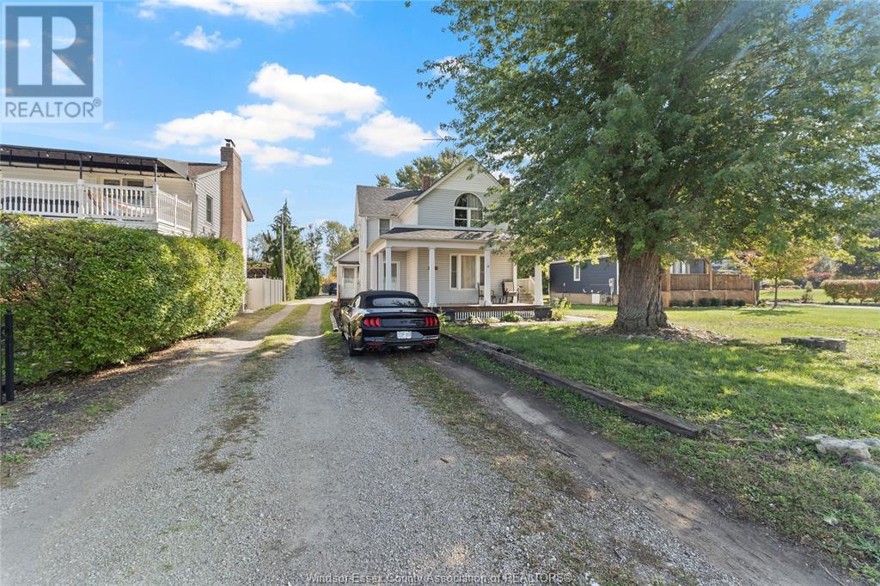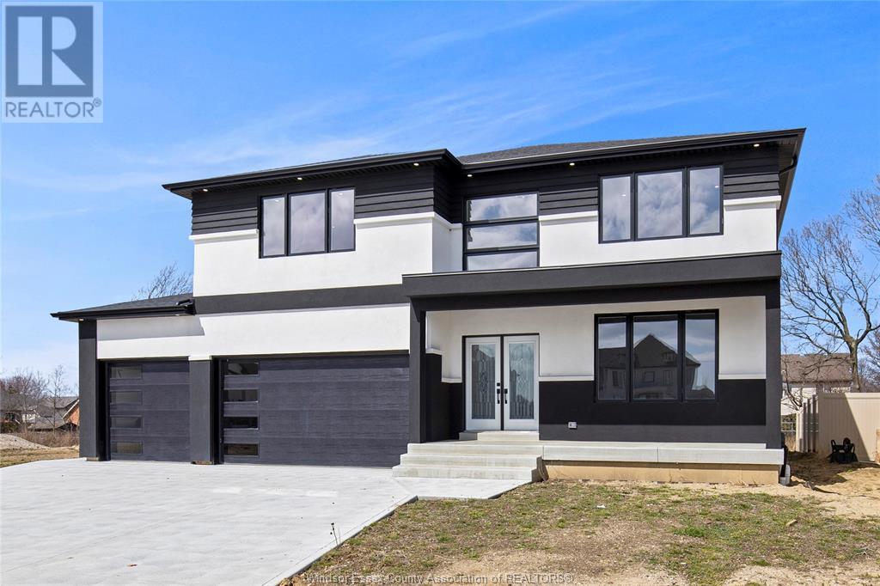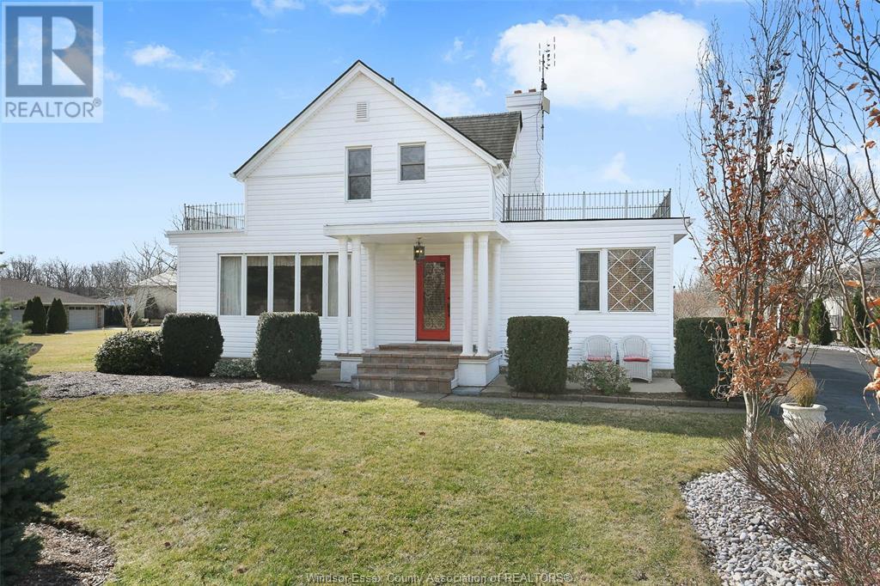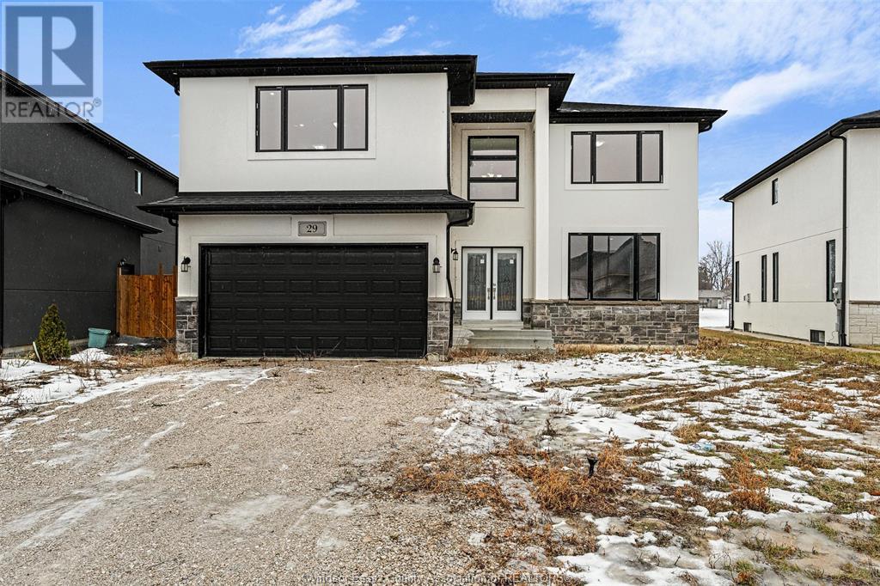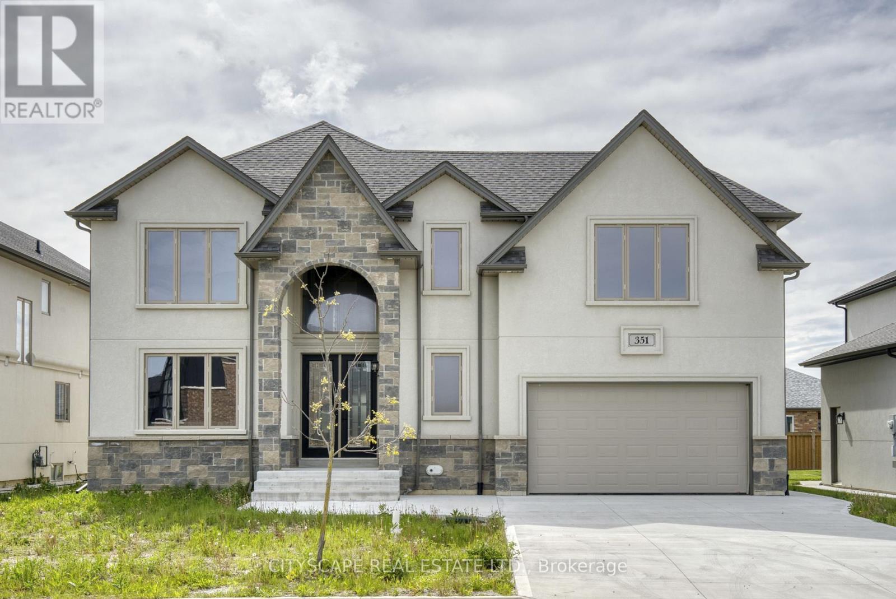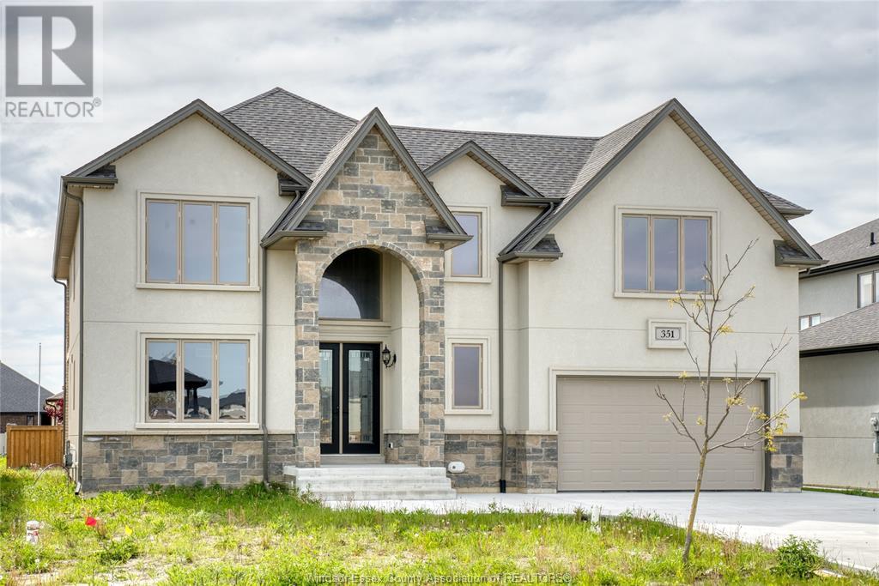Free account required
Unlock the full potential of your property search with a free account! Here's what you'll gain immediate access to:
- Exclusive Access to Every Listing
- Personalized Search Experience
- Favorite Properties at Your Fingertips
- Stay Ahead with Email Alerts
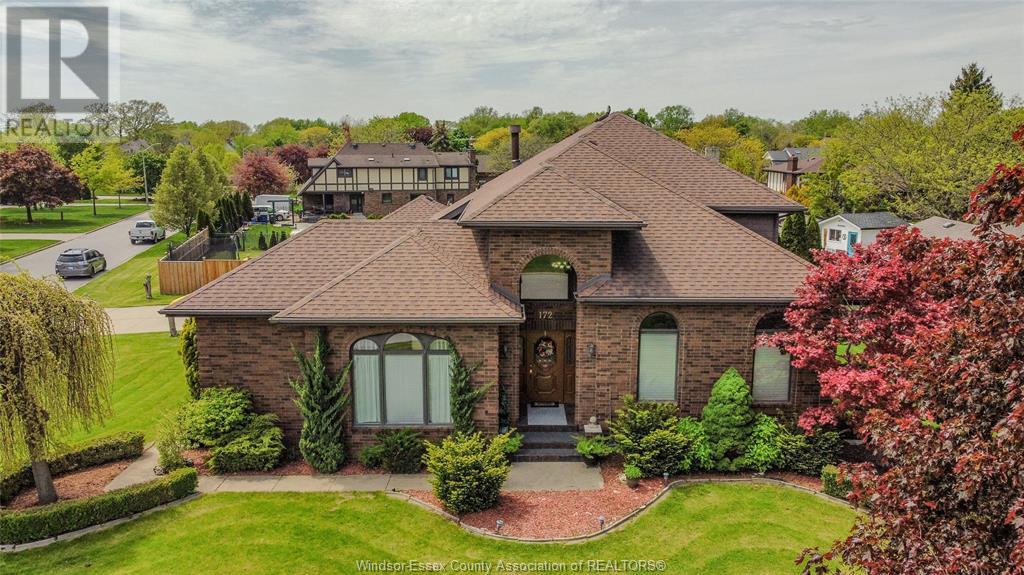
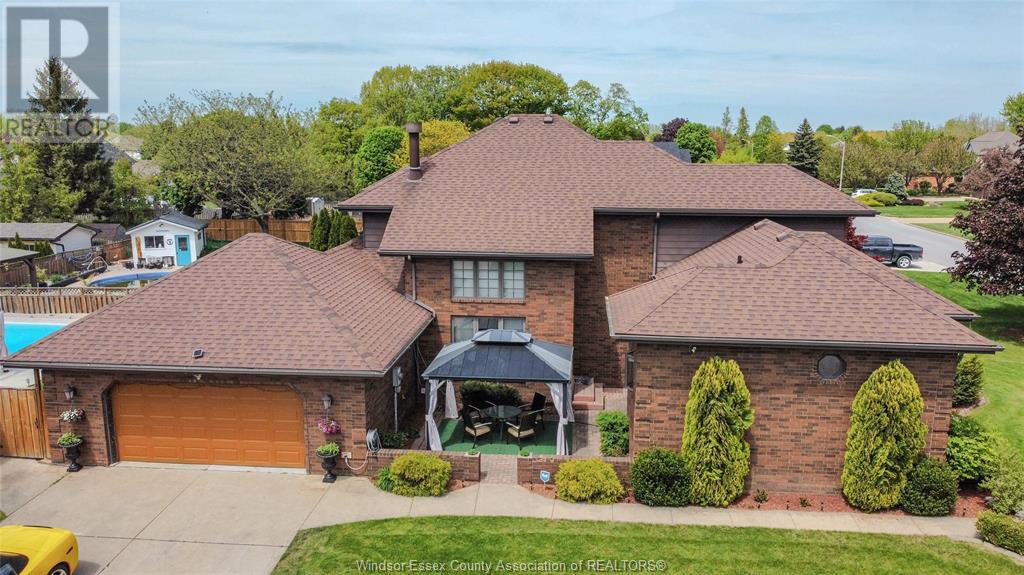

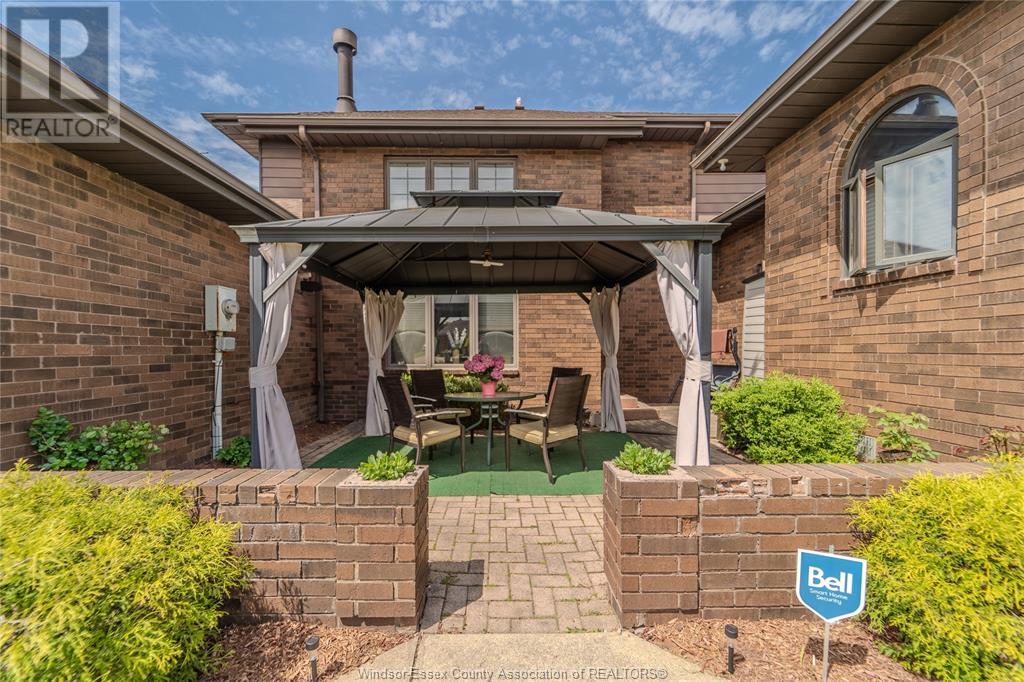
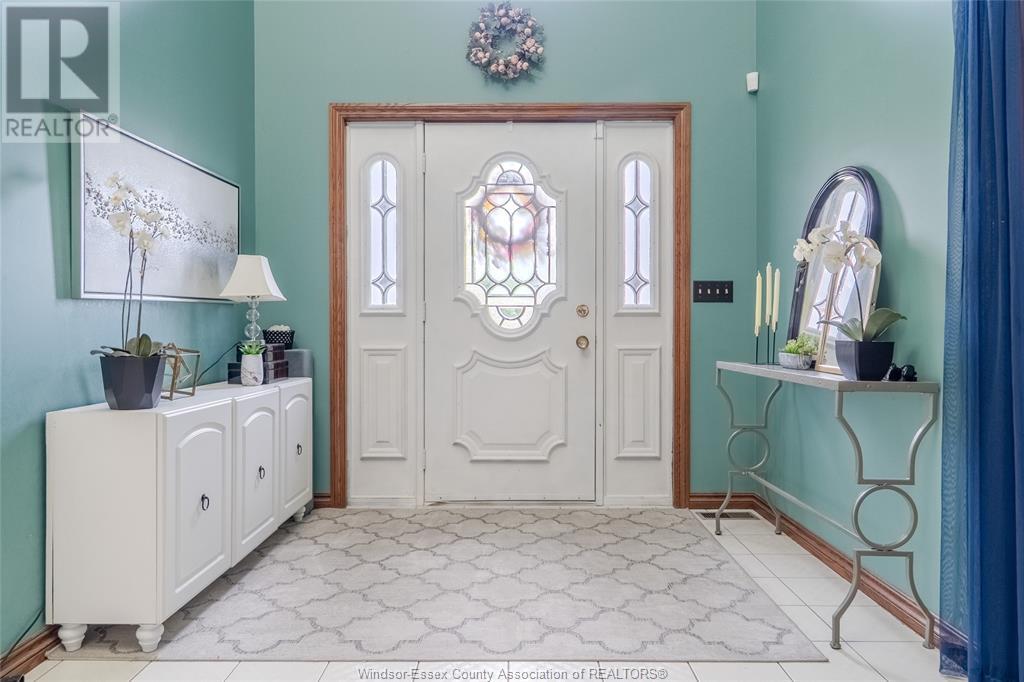
$899,900
172 POINTE WEST
Amherstburg, Ontario, Ontario, N9V3R6
MLS® Number: 25011933
Property description
Welcome to 172 Pointe West Dr, Amherstburg Situated on a spacious 1/3 acre corner lot in one of Amherstburg’s most exclusive and prestigious neighbourhoods, this stunning custom-built two-storey home offers over 4,300 sq. ft. of beautifully finished living space just steps from Pointe West Golf & Country Club. This elegant residence features 5 bedrooms and 3.5 bathrooms, thoughtfully designed with luxurious finishes throughout. Step into a grand foyer with soaring ceilings and a sweeping spiral staircase, leading to formal living and dining rooms perfect for entertaining. The custom kitchen offers abundant counter space, a generous eat-in area, and overlooks the impressive 18' x 36' heated inground pool (2022) — ideal for summer relaxation. Adjacent to the kitchen, a cozy family room with a natural fireplace opens to a private side terrace, creating a seamless indoor-outdoor living experience. The main-floor primary suite includes a spacious walk-in closet and a luxurious 5-piece ensuite. Convenient main-floor laundry adds to the home's functionality. Upstairs, you’ll find two large bedrooms connected by a stylish Jack and Jill bathroom. The recently finished lower level expands your living space with a massive recreation room, games area, two additional bedrooms, and a half bathroom — perfect for guests or multi-generational living. The fully fenced yard is a private oasis, ideal for hosting gatherings or simply enjoying the outdoors. This exceptional home combines timeless design with modern amenities in a prime location. Don't miss this rare opportunity to live in one of Amherstburg’s finest communities. Furnace. A/C approx. 2022. Pls see docs for more information. Call Today!
Building information
Type
*****
Appliances
*****
Constructed Date
*****
Construction Style Attachment
*****
Cooling Type
*****
Exterior Finish
*****
Fireplace Fuel
*****
Fireplace Present
*****
Fireplace Type
*****
Flooring Type
*****
Foundation Type
*****
Half Bath Total
*****
Heating Fuel
*****
Heating Type
*****
Size Interior
*****
Stories Total
*****
Total Finished Area
*****
Land information
Fence Type
*****
Landscape Features
*****
Size Irregular
*****
Size Total
*****
Rooms
Main level
Foyer
*****
Family room/Fireplace
*****
Living room
*****
Dining room
*****
Eating area
*****
Laundry room
*****
Primary Bedroom
*****
Kitchen
*****
5pc Ensuite bath
*****
3pc Bathroom
*****
Lower level
Recreation room
*****
Storage
*****
Bedroom
*****
Bedroom
*****
2pc Bathroom
*****
Second level
Bedroom
*****
Bedroom
*****
4pc Bathroom
*****
Main level
Foyer
*****
Family room/Fireplace
*****
Living room
*****
Dining room
*****
Eating area
*****
Laundry room
*****
Primary Bedroom
*****
Kitchen
*****
5pc Ensuite bath
*****
3pc Bathroom
*****
Lower level
Recreation room
*****
Storage
*****
Bedroom
*****
Bedroom
*****
2pc Bathroom
*****
Second level
Bedroom
*****
Bedroom
*****
4pc Bathroom
*****
Courtesy of KELLER WILLIAMS LIFESTYLES REALTY
Book a Showing for this property
Please note that filling out this form you'll be registered and your phone number without the +1 part will be used as a password.
