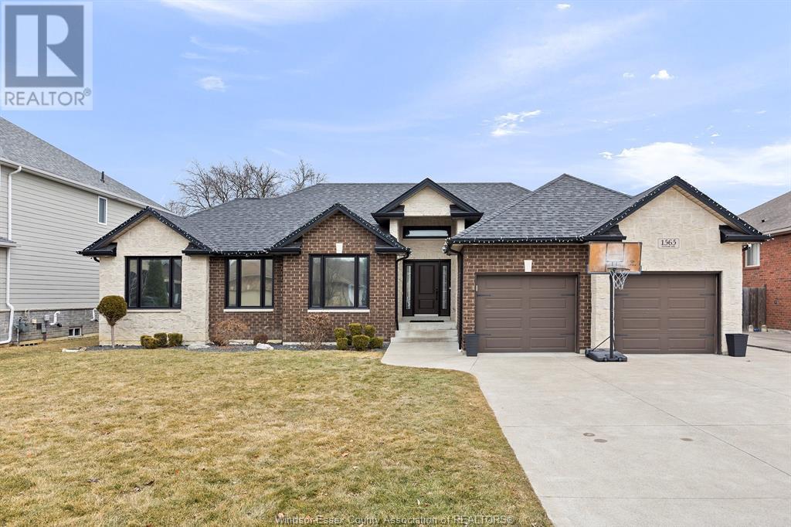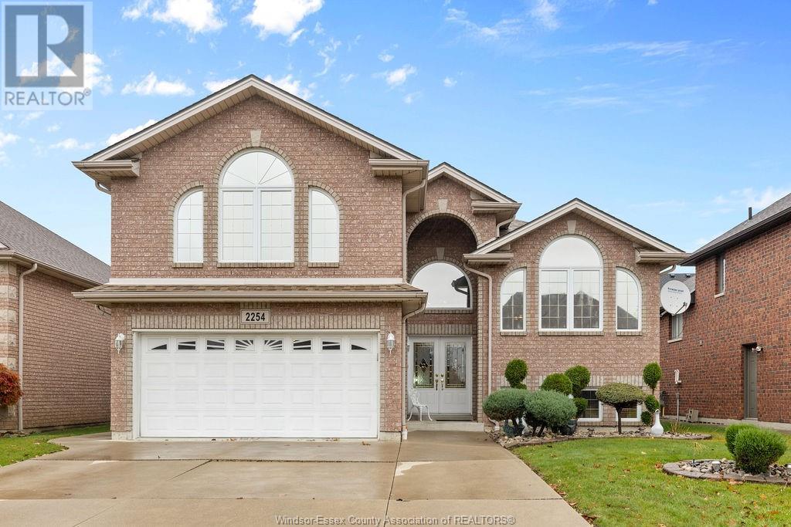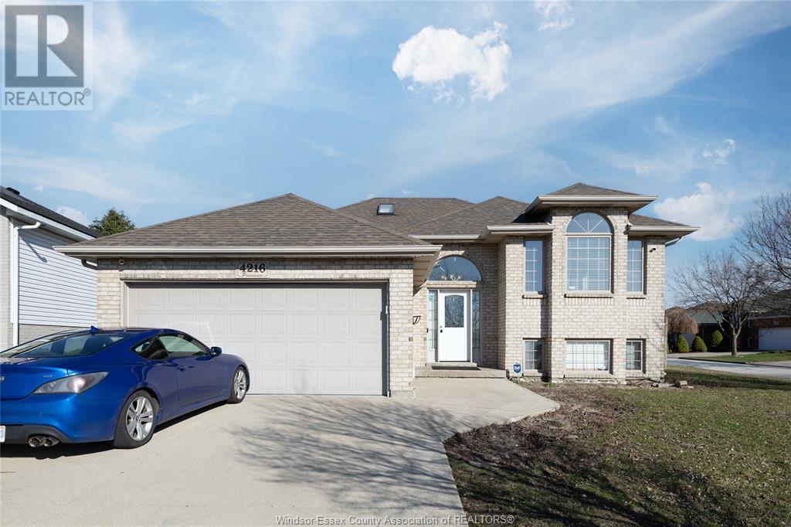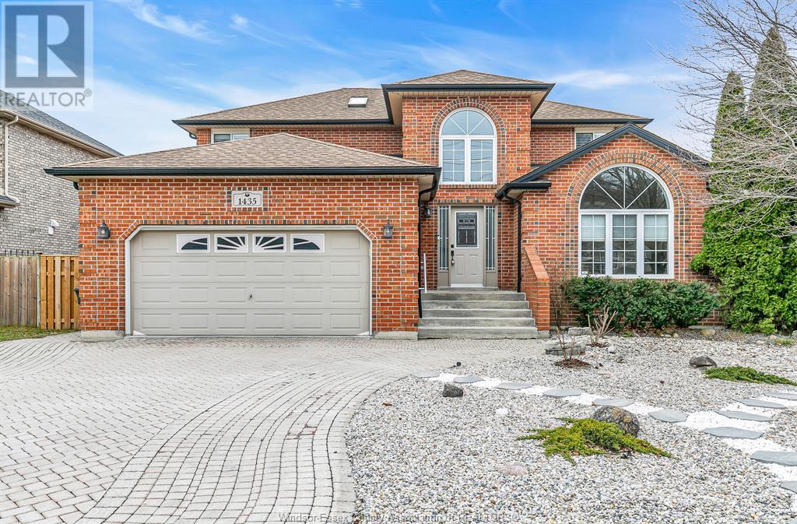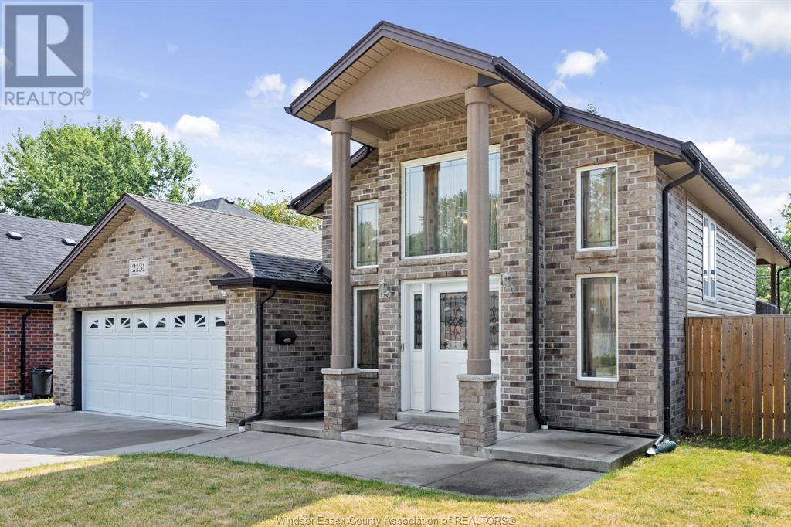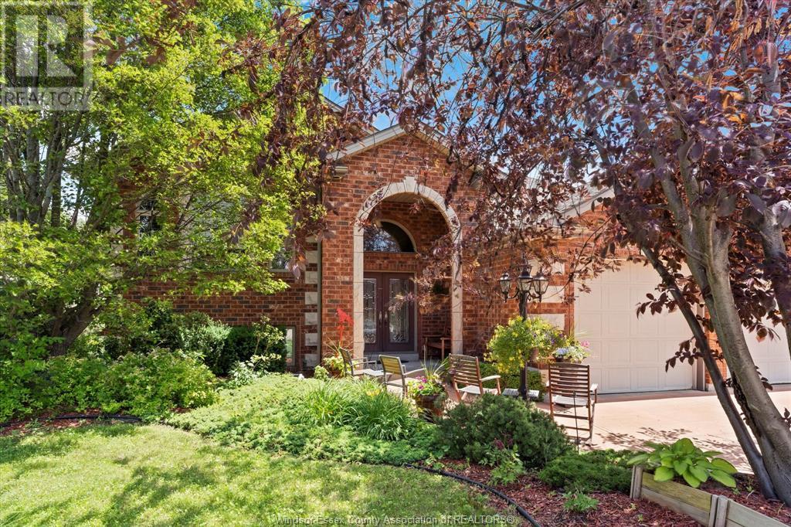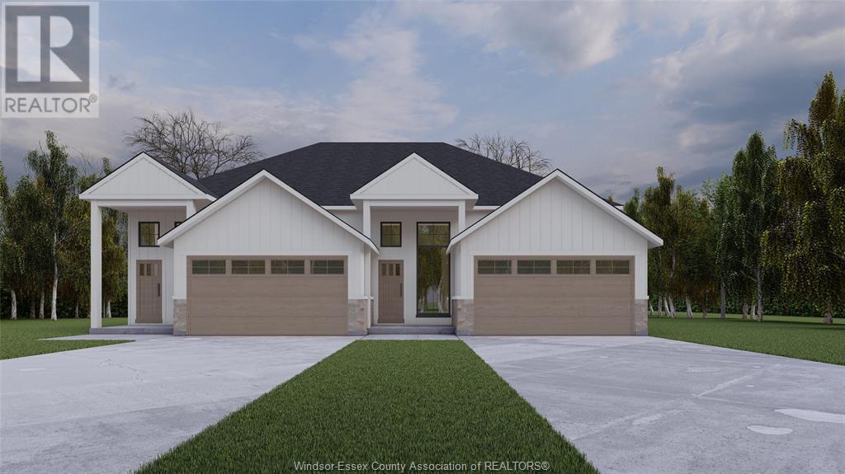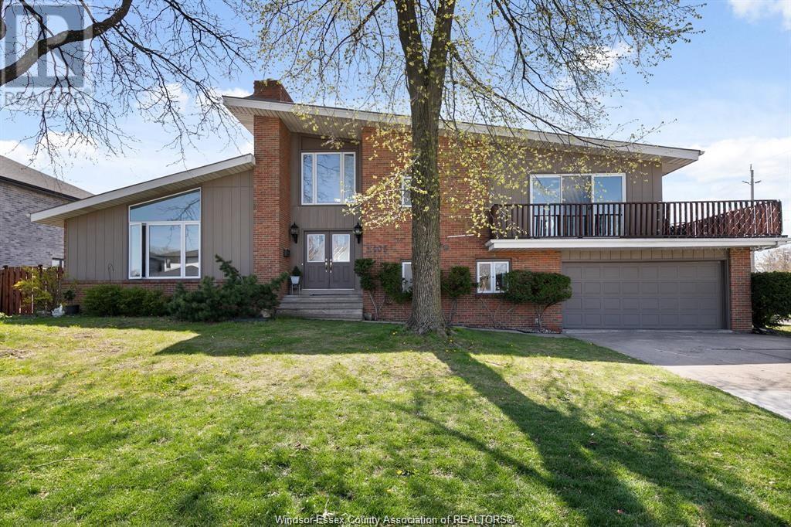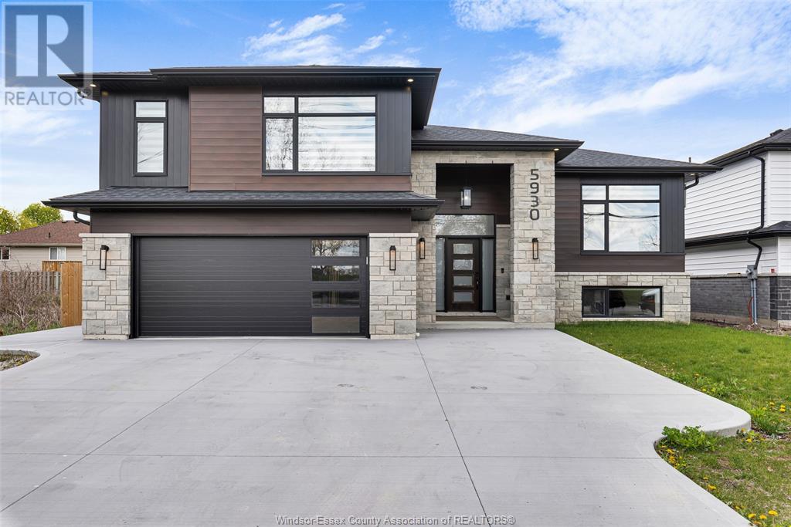Free account required
Unlock the full potential of your property search with a free account! Here's what you'll gain immediate access to:
- Exclusive Access to Every Listing
- Personalized Search Experience
- Favorite Properties at Your Fingertips
- Stay Ahead with Email Alerts
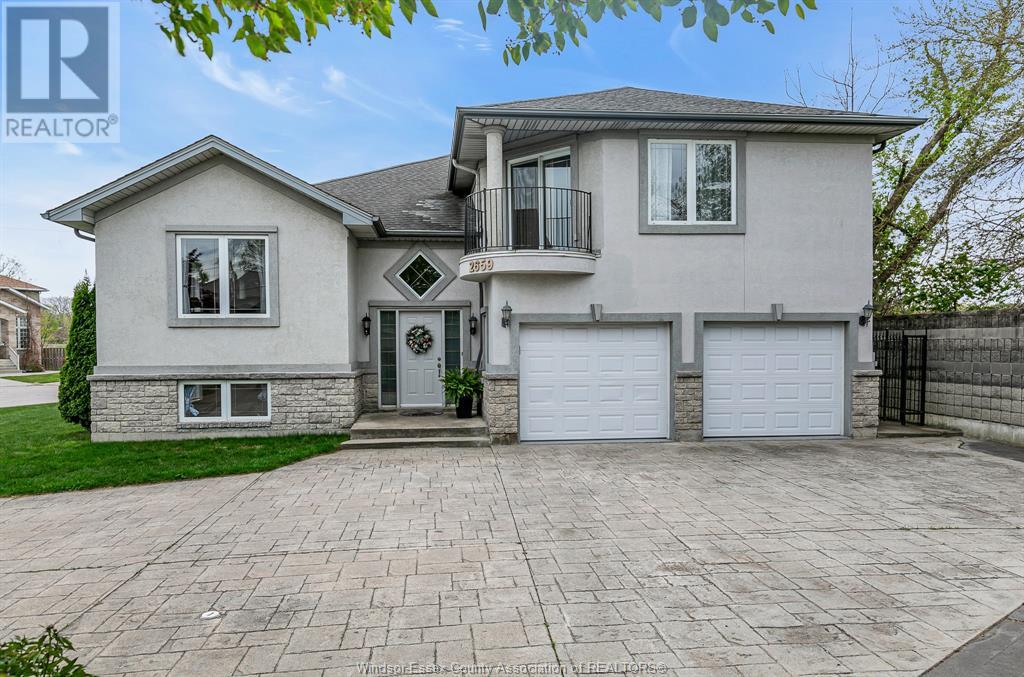
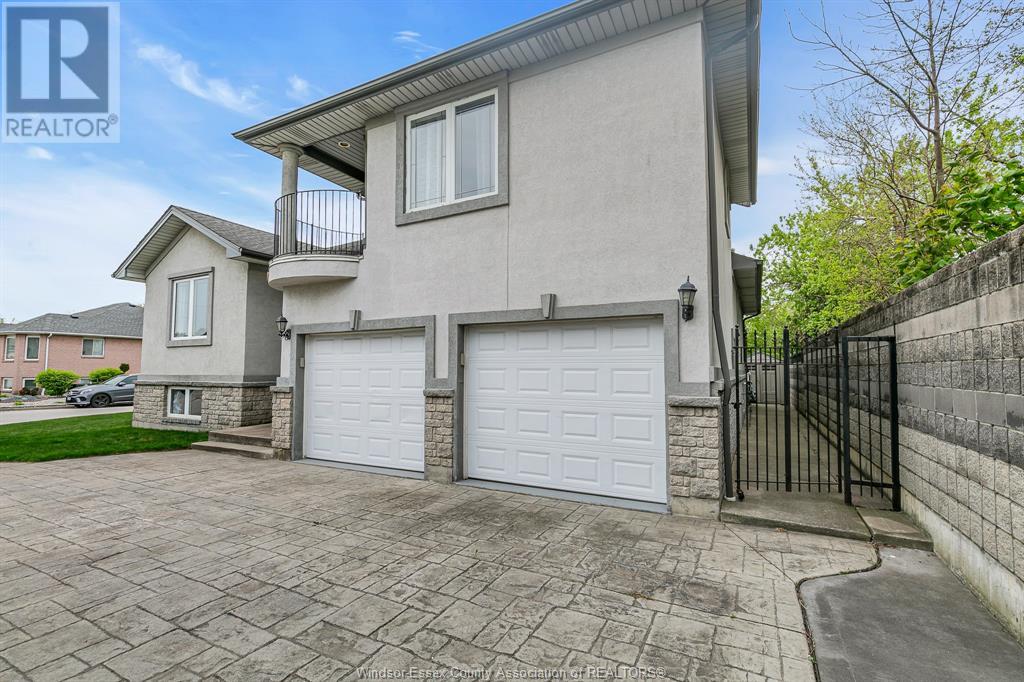
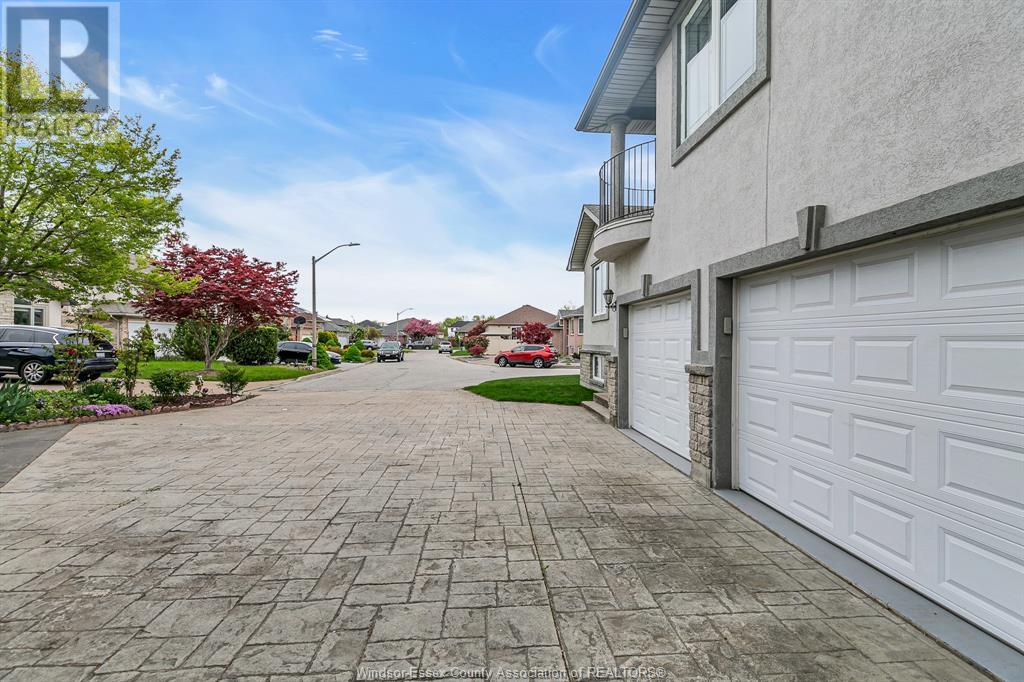
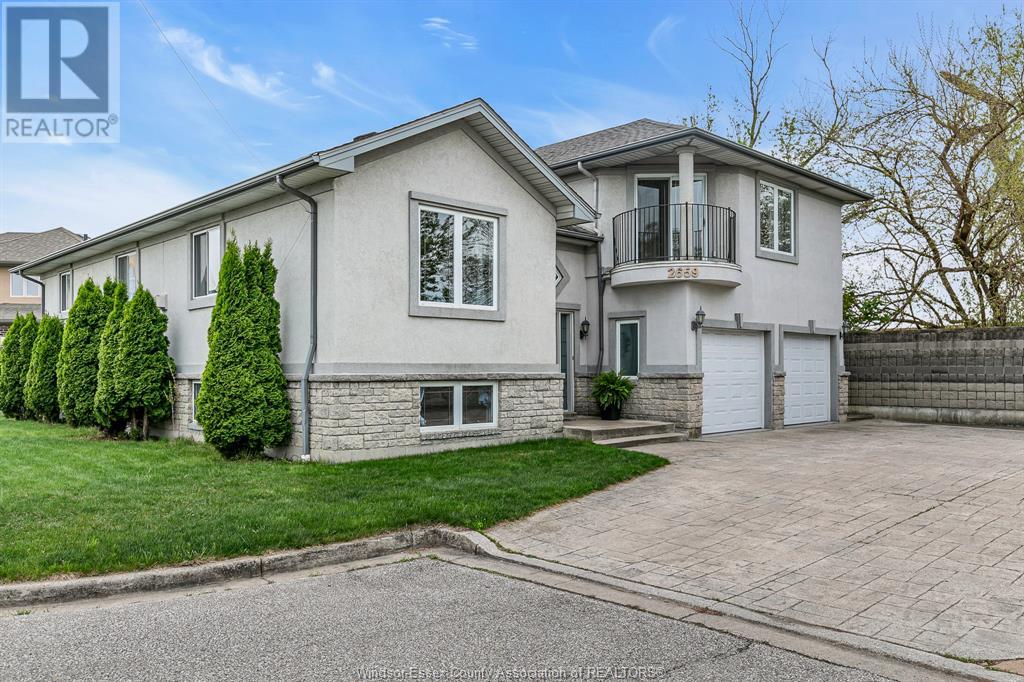
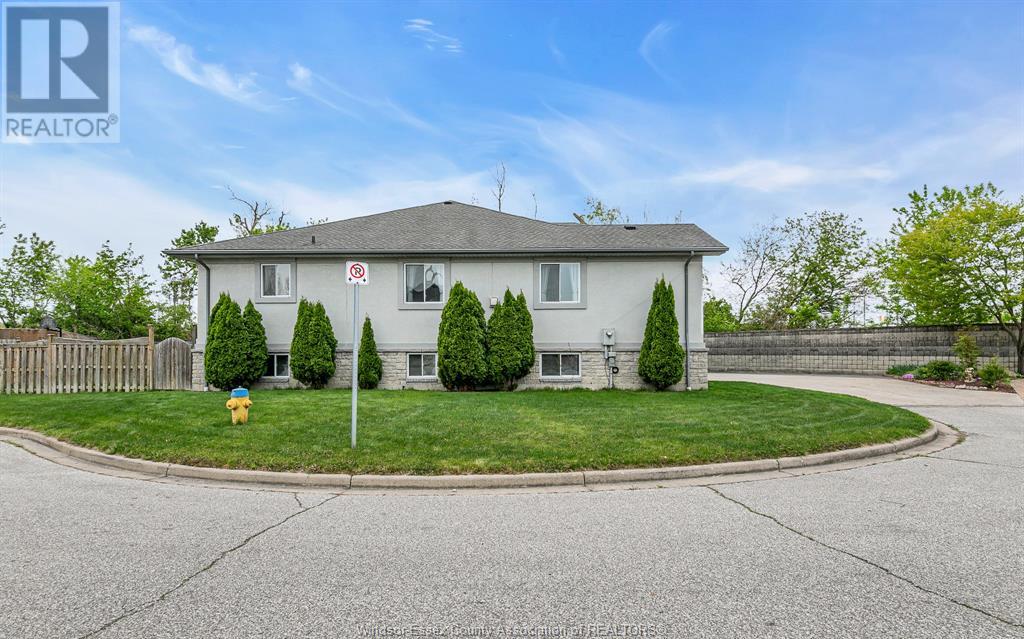
$899,900
2659 SORRENTO COURT
Windsor, Ontario, Ontario, N9E4V6
MLS® Number: 25011101
Property description
SOLID LRG R-RANCH W/BONUS RM, APPROX 2300 SQ FT UPSTAIRS, 1800 SQ FT DOWNSTAIRS, 4+2 BDRMS(the larger of two bedrooms in the basement can easily be divided into two rooms) and 1 OFFICE ABOVE GRADE, 3 FULL BATHS ALL W/GRANITE COUNTERS,MASTER BEDROOM HAS A BALCONY. BEAUTIFUL LRG KITCHEN W/GRANITE COUNTERTOP, HUGE BDRMS, 2 FIREPLACES, IN DESIRABLE SOUTH QUIET COURT , WALKING DISTANCE TO MASSEY HIGH SCHOOL & BELLEWOOD SCHOOL. MINUTES TO THE AMBASSADOR BRIDGE. FULLY NEW PAINTED HOUSE. update: 2024 washer and dryer, 2023 hot water tank, 2019 furnace and AC, newer dishwasher, stove, stainless steel rang hood. Newer gutter guard. come to see, you won't be disappointed
Building information
Type
*****
Appliances
*****
Architectural Style
*****
Constructed Date
*****
Construction Style Attachment
*****
Cooling Type
*****
Exterior Finish
*****
Fireplace Fuel
*****
Fireplace Present
*****
Fireplace Type
*****
Flooring Type
*****
Foundation Type
*****
Heating Fuel
*****
Heating Type
*****
Size Interior
*****
Total Finished Area
*****
Land information
Fence Type
*****
Size Irregular
*****
Size Total
*****
Rooms
Main level
Foyer
*****
Living room/Fireplace
*****
Kitchen
*****
Dining room
*****
Office
*****
Bedroom
*****
Bedroom
*****
Bedroom
*****
4pc Bathroom
*****
Lower level
Family room/Fireplace
*****
Bedroom
*****
Bedroom
*****
Utility room
*****
4pc Bathroom
*****
Second level
Primary Bedroom
*****
4pc Ensuite bath
*****
Main level
Foyer
*****
Living room/Fireplace
*****
Kitchen
*****
Dining room
*****
Office
*****
Bedroom
*****
Bedroom
*****
Bedroom
*****
4pc Bathroom
*****
Lower level
Family room/Fireplace
*****
Bedroom
*****
Bedroom
*****
Utility room
*****
4pc Bathroom
*****
Second level
Primary Bedroom
*****
4pc Ensuite bath
*****
Main level
Foyer
*****
Living room/Fireplace
*****
Kitchen
*****
Dining room
*****
Office
*****
Bedroom
*****
Bedroom
*****
Bedroom
*****
4pc Bathroom
*****
Lower level
Family room/Fireplace
*****
Bedroom
*****
Bedroom
*****
Utility room
*****
4pc Bathroom
*****
Second level
Primary Bedroom
*****
4pc Ensuite bath
*****
Main level
Foyer
*****
Living room/Fireplace
*****
Courtesy of LC PLATINUM REALTY INC.
Book a Showing for this property
Please note that filling out this form you'll be registered and your phone number without the +1 part will be used as a password.
