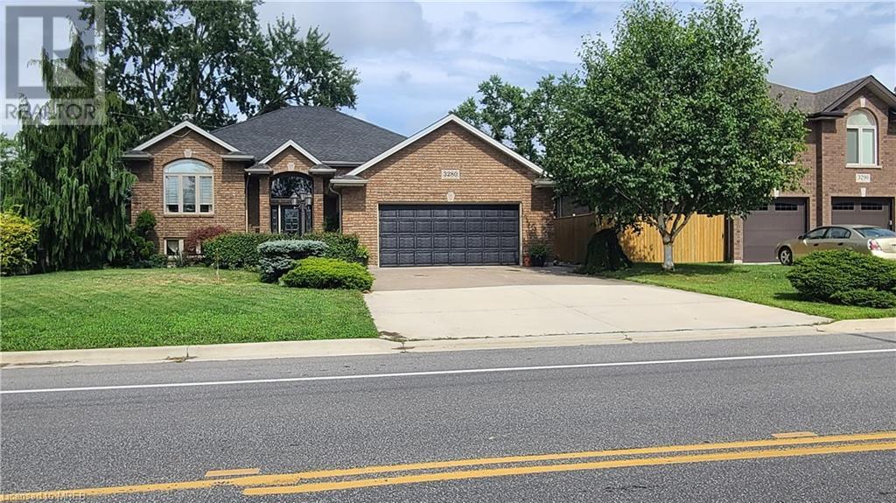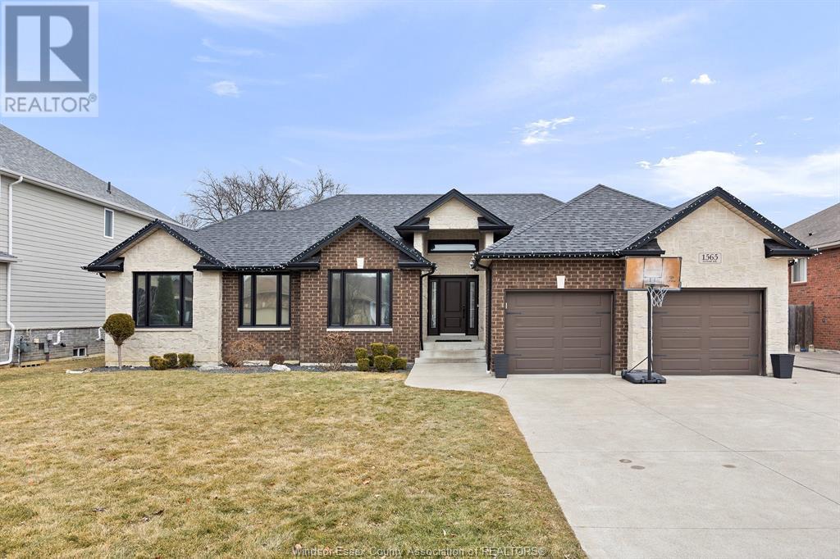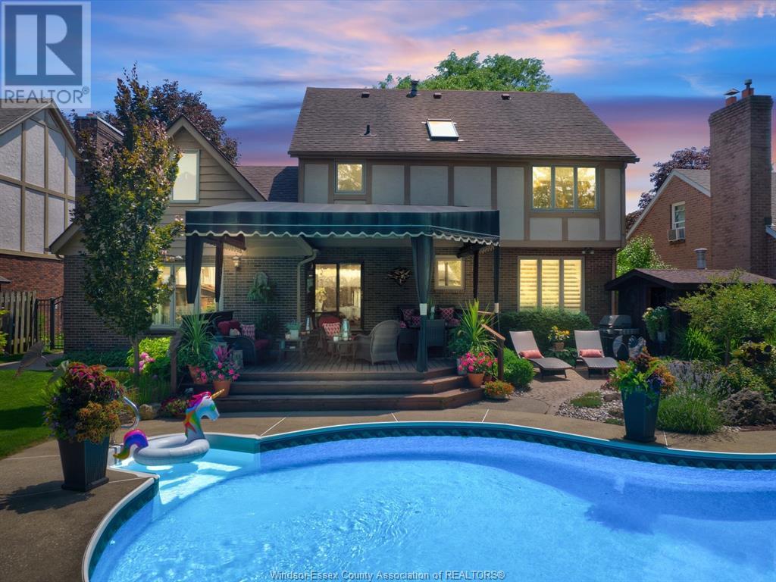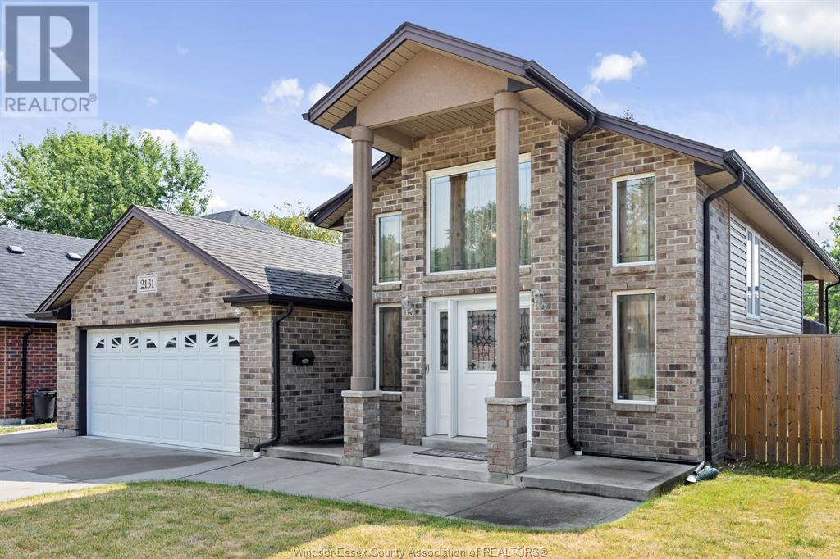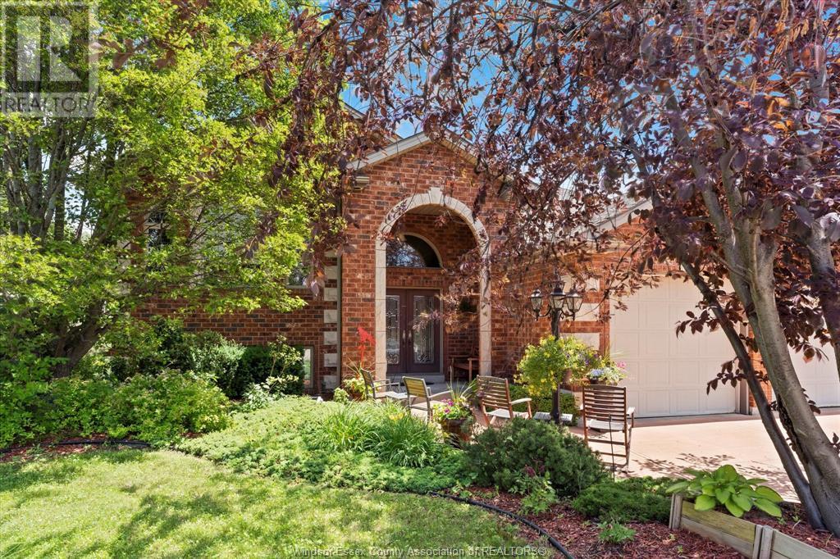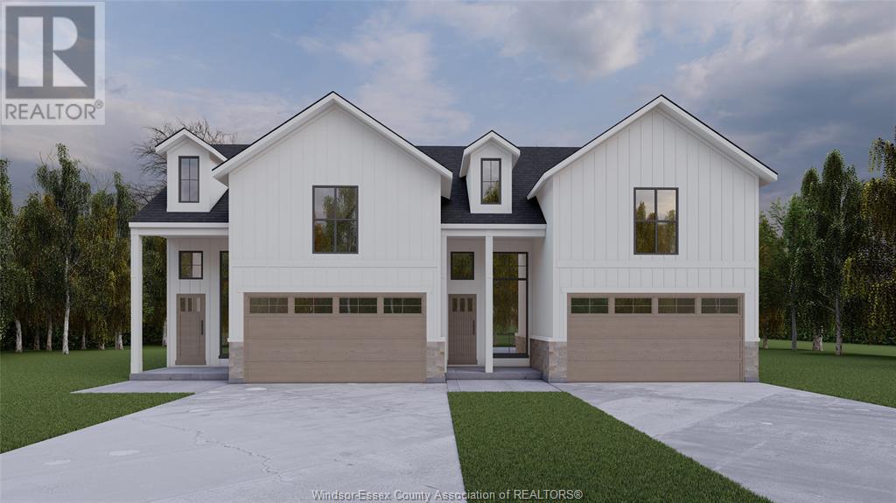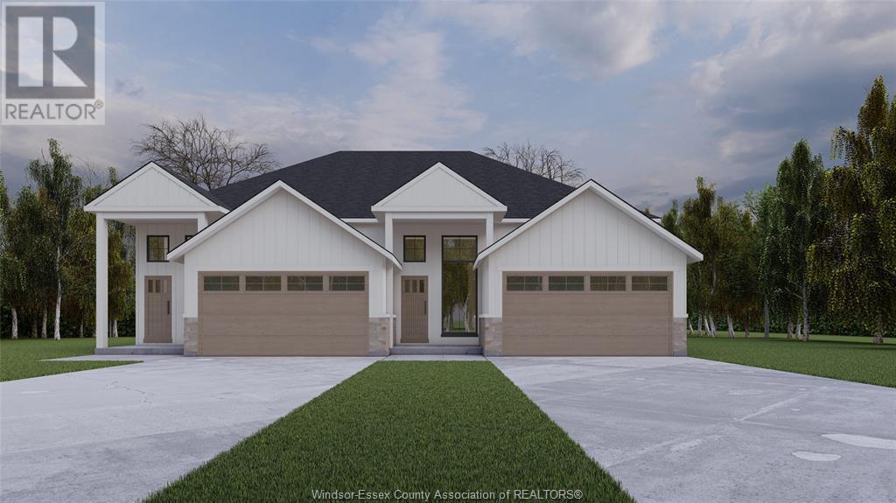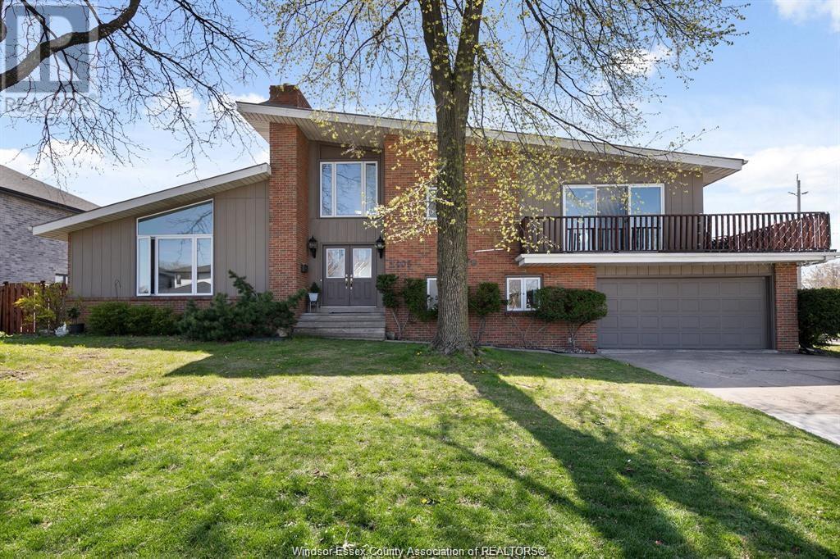Free account required
Unlock the full potential of your property search with a free account! Here's what you'll gain immediate access to:
- Exclusive Access to Every Listing
- Personalized Search Experience
- Favorite Properties at Your Fingertips
- Stay Ahead with Email Alerts
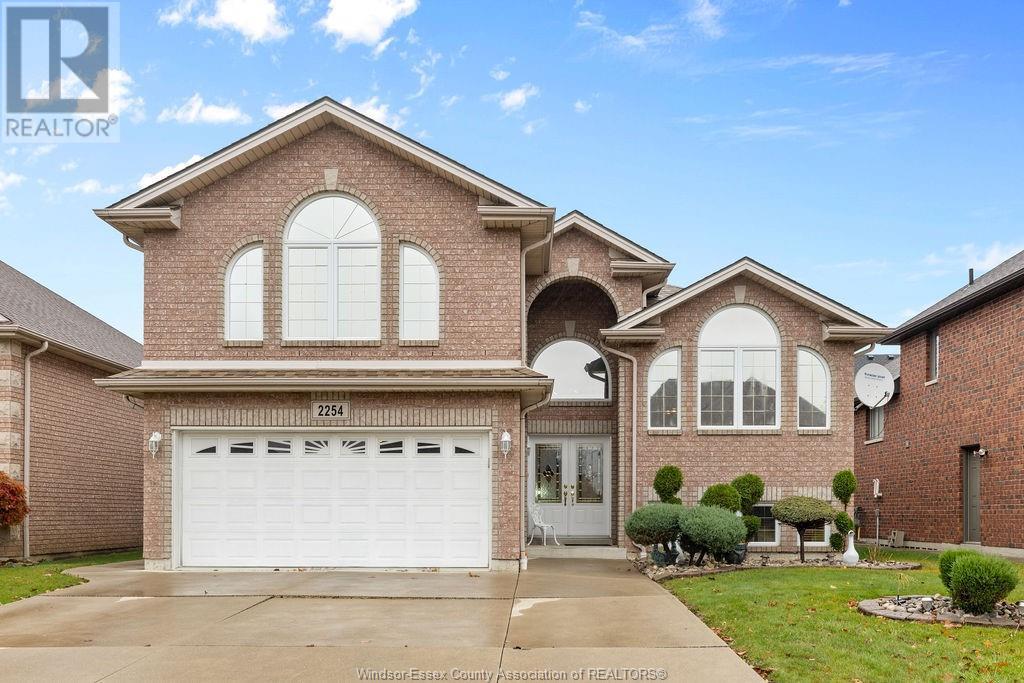
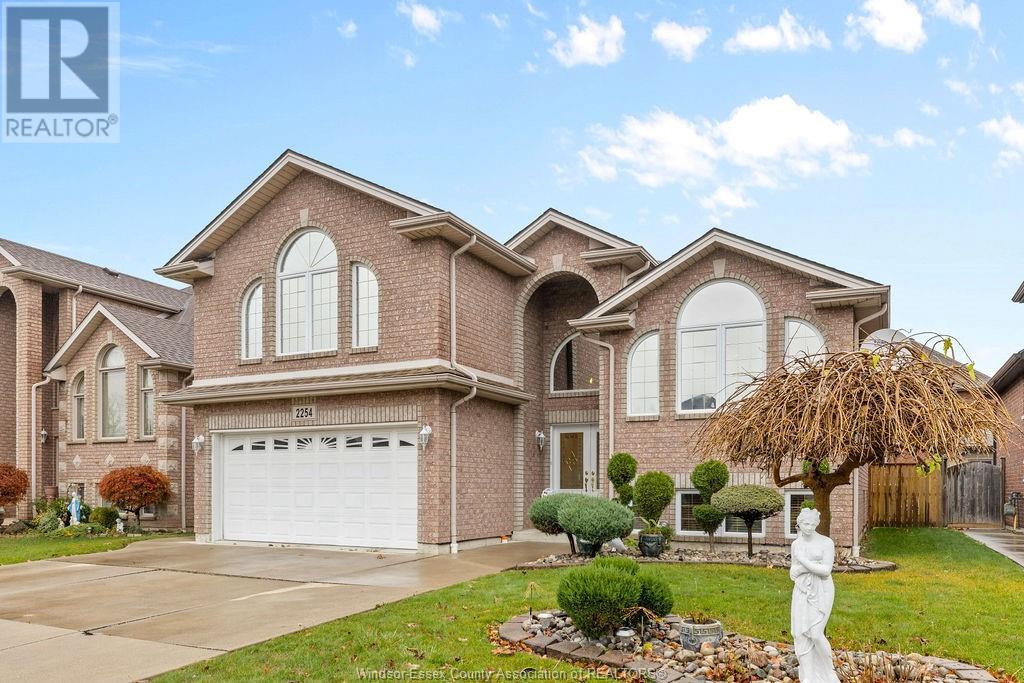
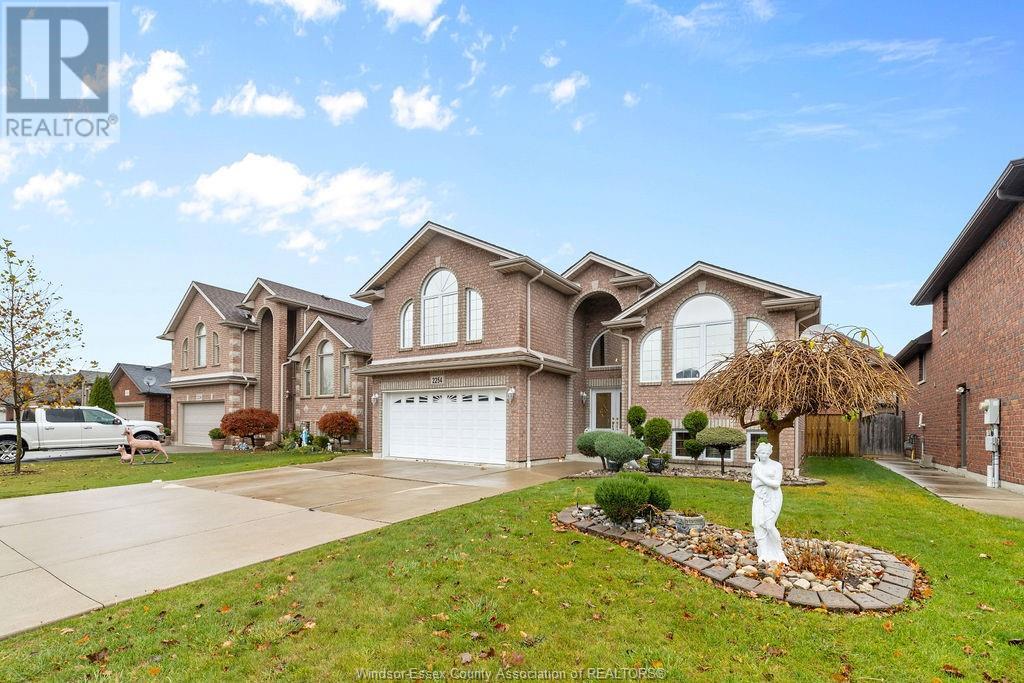
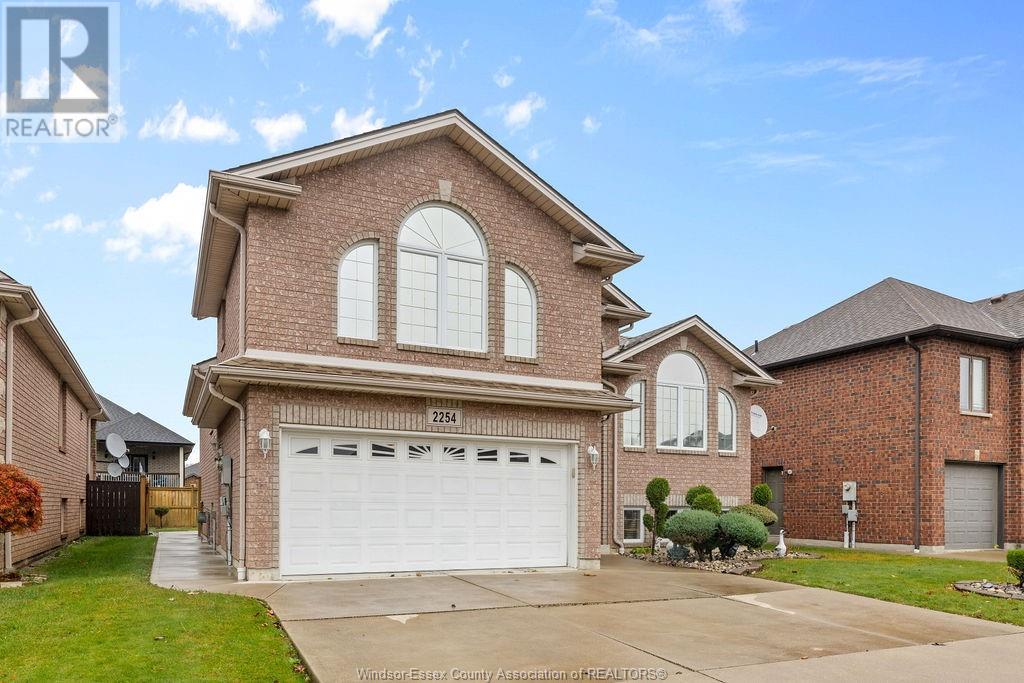
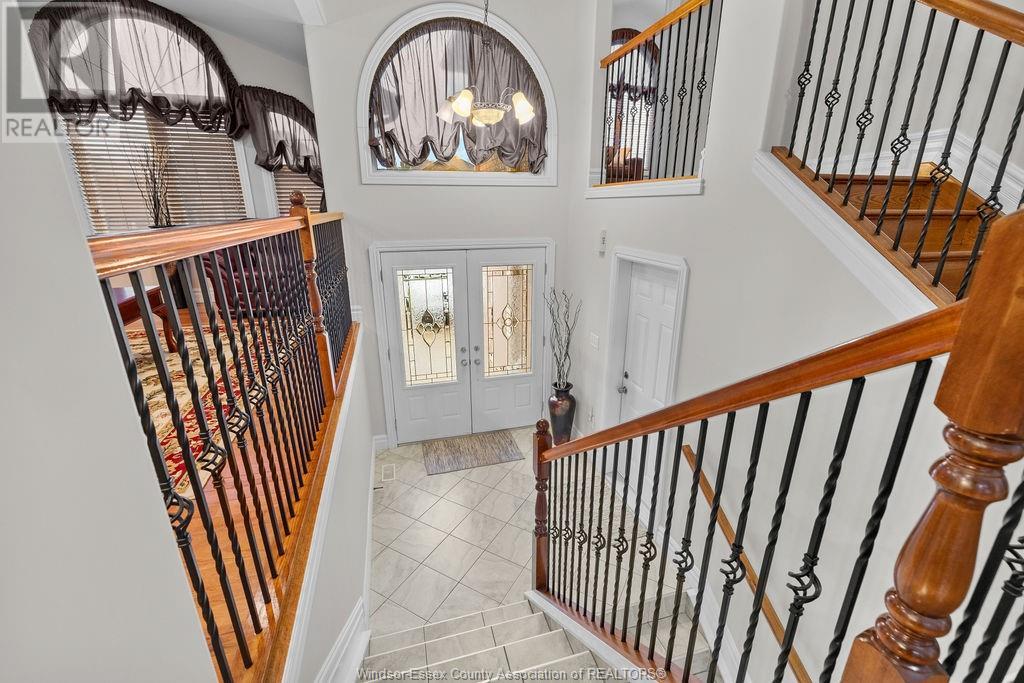
$929,000
2254 ASKIN AVENUE
Windsor, Ontario, Ontario, N9B3Y4
MLS® Number: 25006537
Property description
Welcome to 2254 Askin Ave, this beautiful raised ranch with bonus room located in the heart of South Windsor is an exceptional property. Offering Approx. 3000sq ft of living space designed for comfort and versatility. Its spacious layout offers 3+2 bedrooms and 3 full bathrooms, including a master ensuite. This open concept layout with large living and dining room and a spacious kitchen is great for family gatherings. The fully finished basement includes a family room, updated kitchen, a dining area, 2 bedrooms and a full bathroom with a grade entrance to the backyard. This is a perfect home for a large family, multi-living arrangements or rental potential for the lower level. Includes a double car garage, close to top rated schools, USA bridge, Windsor Mosque, Highways and other amenities add significant value.
Building information
Type
*****
Appliances
*****
Architectural Style
*****
Constructed Date
*****
Construction Style Attachment
*****
Cooling Type
*****
Exterior Finish
*****
Fireplace Fuel
*****
Fireplace Present
*****
Fireplace Type
*****
Flooring Type
*****
Foundation Type
*****
Heating Fuel
*****
Heating Type
*****
Land information
Fence Type
*****
Size Irregular
*****
Size Total
*****
Rooms
Main level
Living room
*****
Dining room
*****
Kitchen
*****
Bedroom
*****
Bedroom
*****
Foyer
*****
4pc Bathroom
*****
Lower level
Bedroom
*****
Kitchen
*****
Utility room
*****
Family room/Fireplace
*****
Laundry room
*****
3pc Bathroom
*****
Second level
4pc Ensuite bath
*****
Main level
Living room
*****
Dining room
*****
Kitchen
*****
Bedroom
*****
Bedroom
*****
Foyer
*****
4pc Bathroom
*****
Lower level
Bedroom
*****
Kitchen
*****
Utility room
*****
Family room/Fireplace
*****
Laundry room
*****
3pc Bathroom
*****
Second level
4pc Ensuite bath
*****
Courtesy of DEERBROOK REALTY INC.
Book a Showing for this property
Please note that filling out this form you'll be registered and your phone number without the +1 part will be used as a password.
