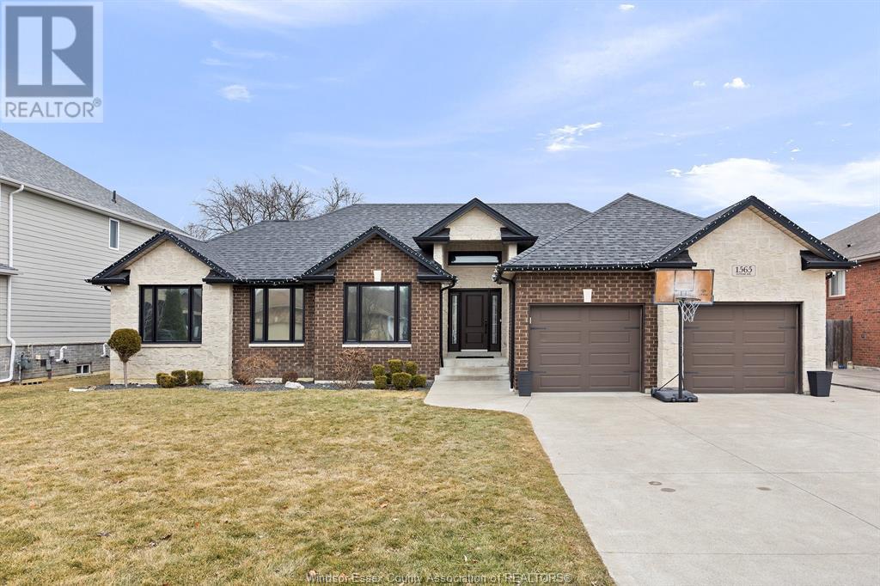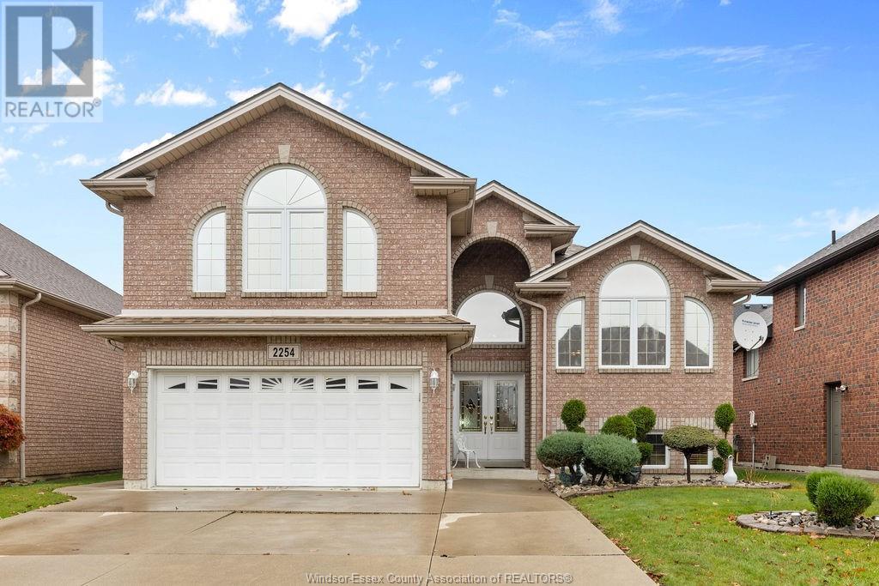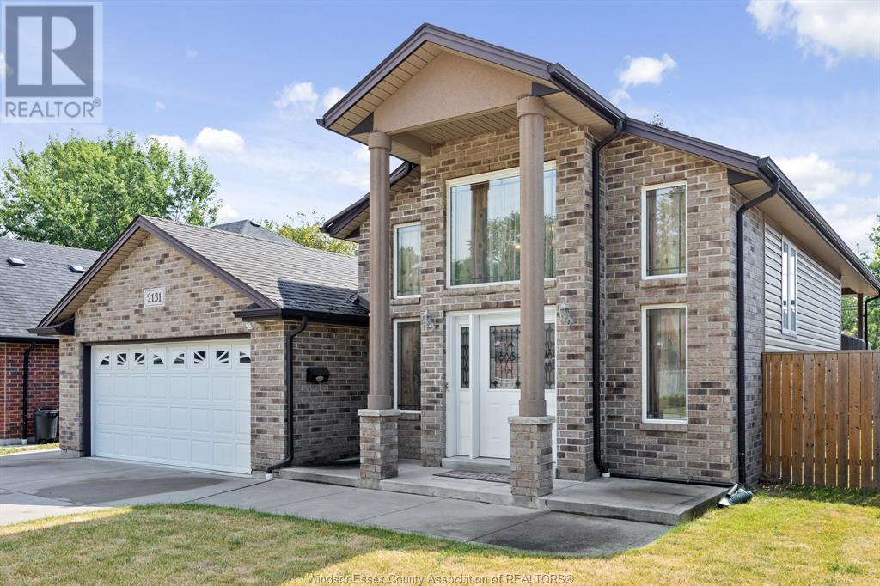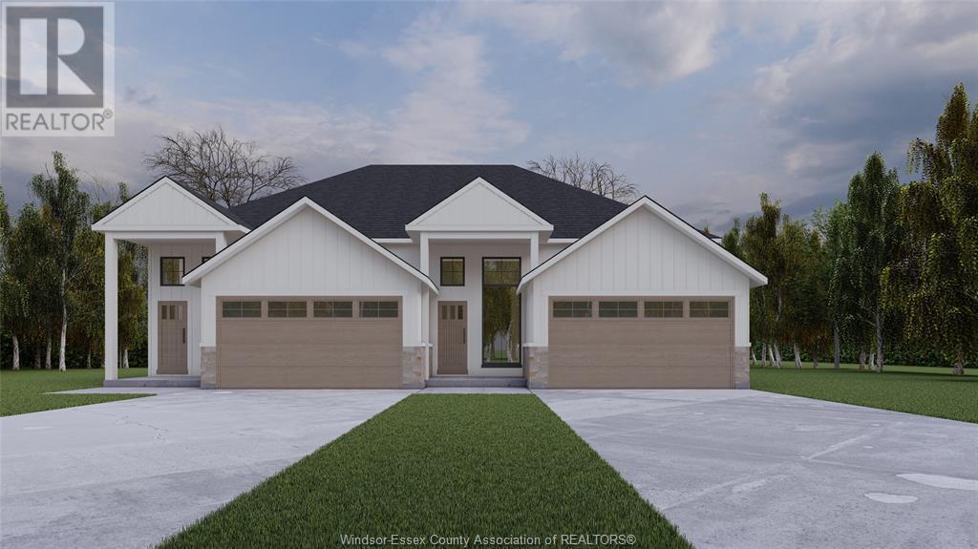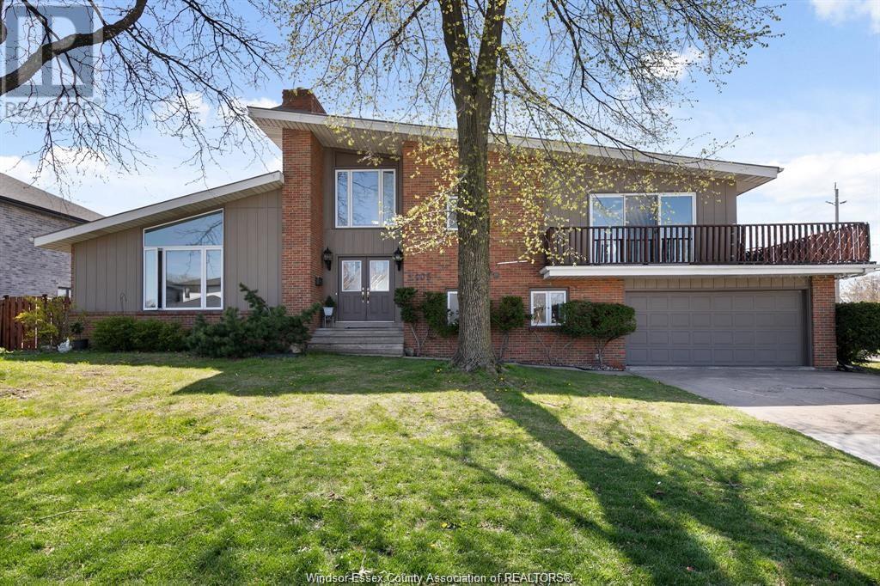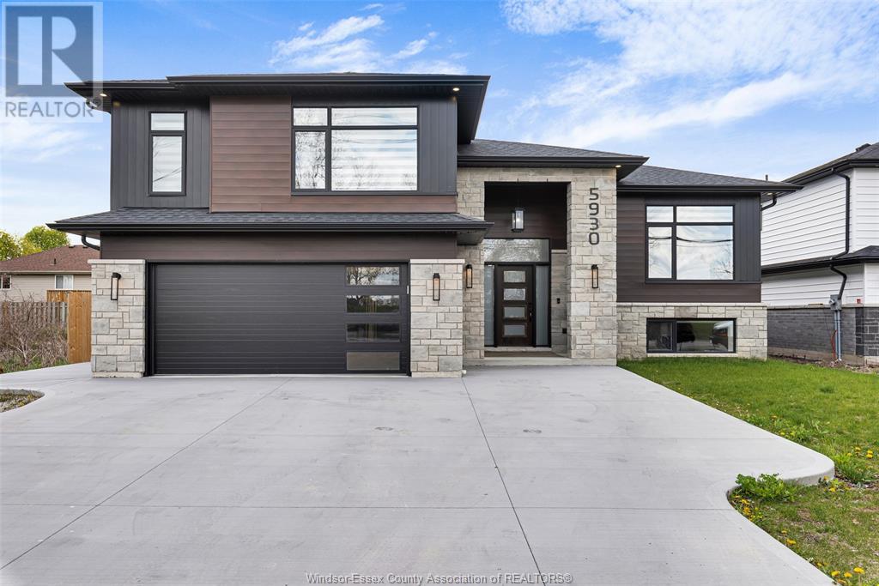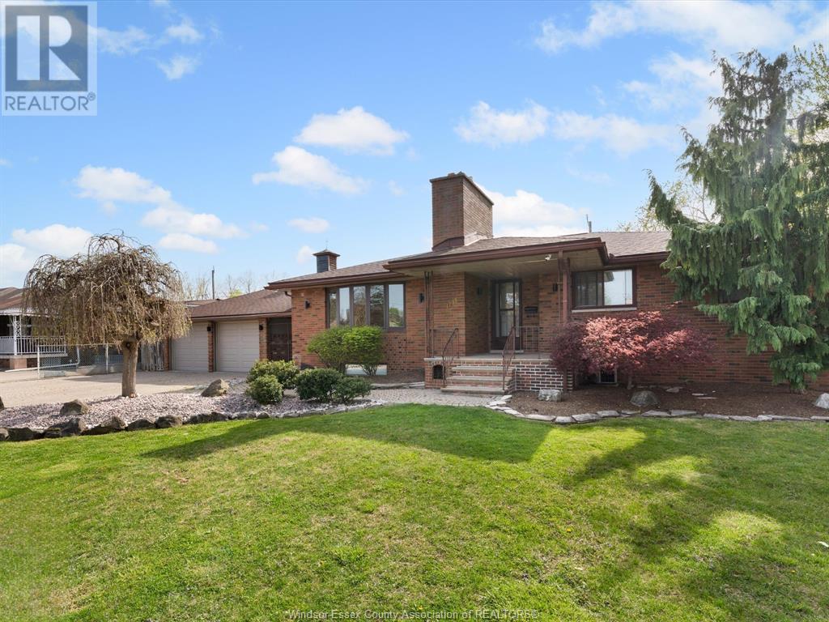Free account required
Unlock the full potential of your property search with a free account! Here's what you'll gain immediate access to:
- Exclusive Access to Every Listing
- Personalized Search Experience
- Favorite Properties at Your Fingertips
- Stay Ahead with Email Alerts
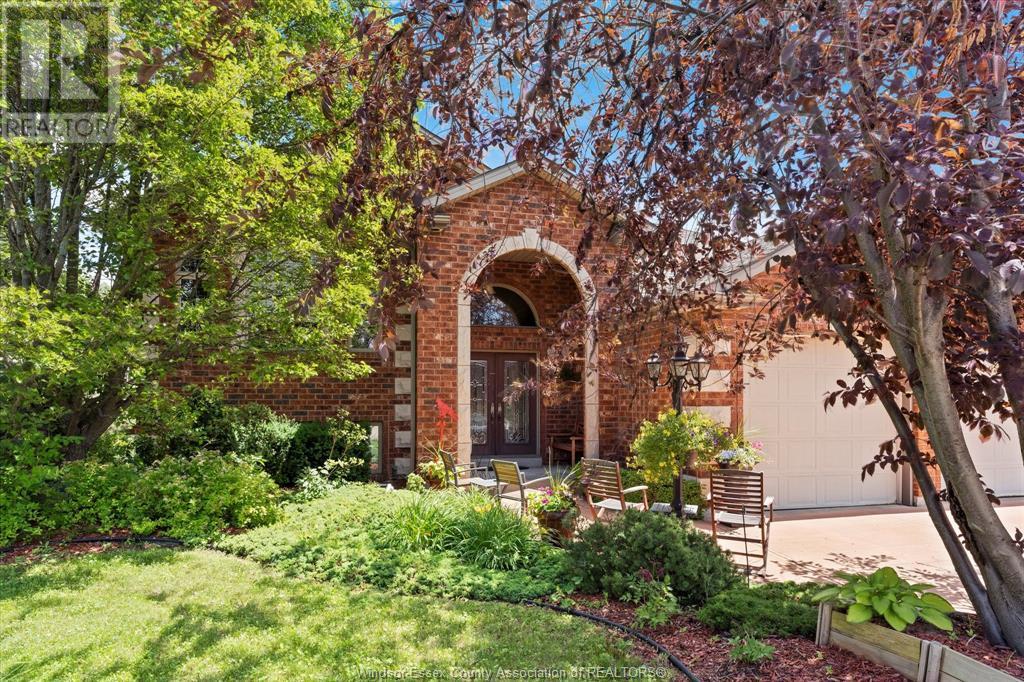

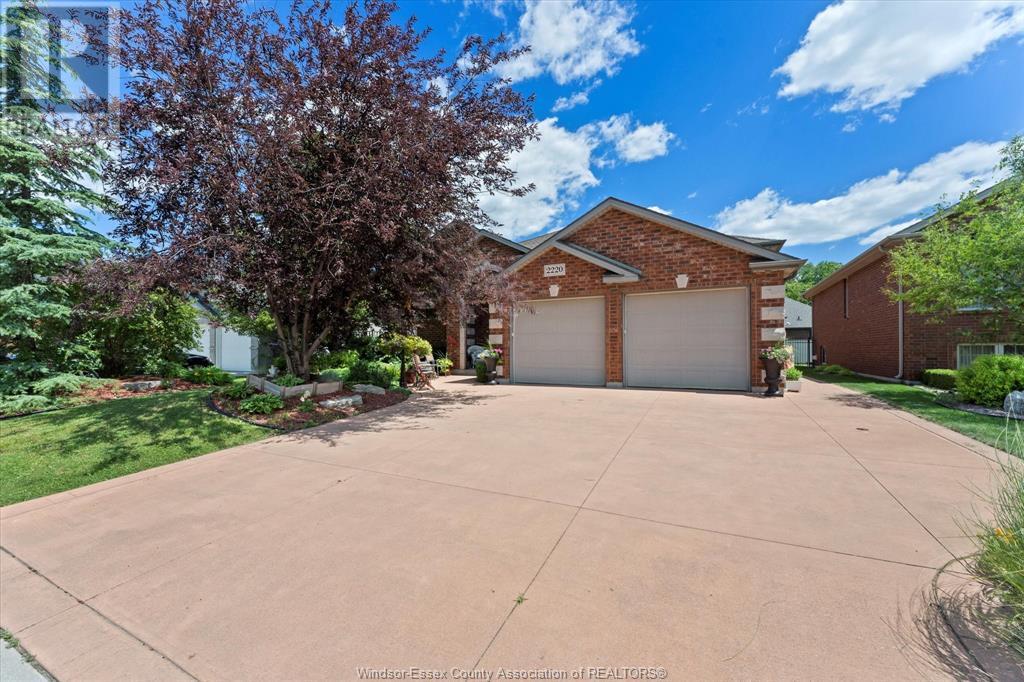
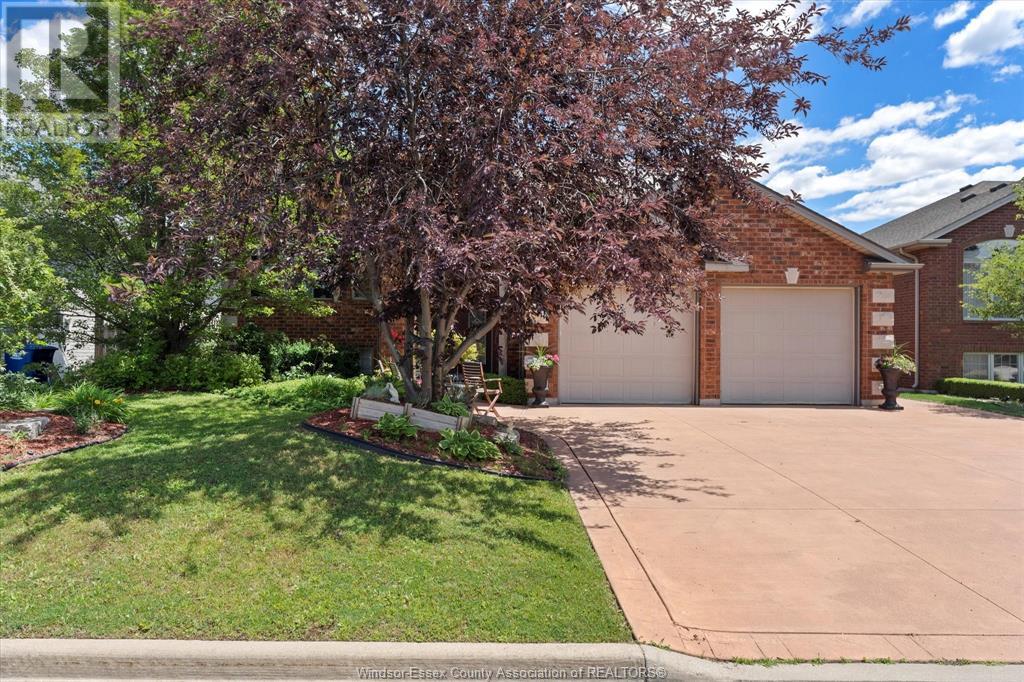
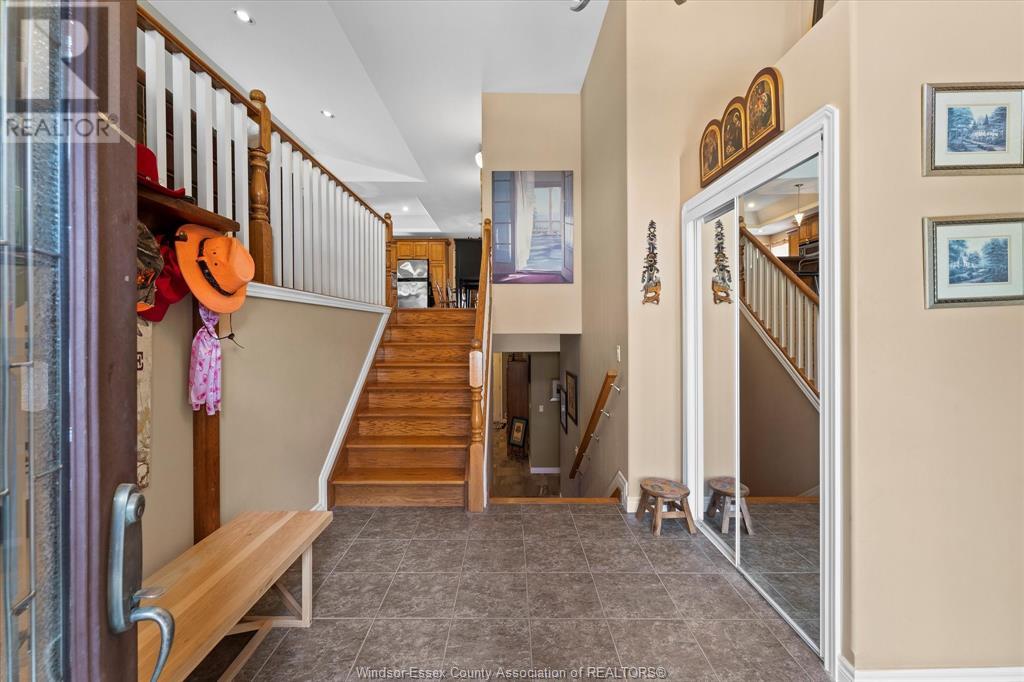
$829,888
2220 PARTINGTON AVENUE
Windsor, Ontario, Ontario, N9B3X2
MLS® Number: 25007064
Property description
OVERSIZED 3 PLUS 3 BEDROOM 3 FULL BATH RAISED RANCH IN FANTASTIC SOUTH WINDSOR LOCATION. OWNER PRIDE SHOWS THROUGHOUT THIS HOME. MANY ARCHITECTURAL FEATURES ARE APPARENT THROUGHOUT THIS HOME STARTING FROM THE EXTERIOR BRICK AND STONE WORK, CEILING DETAILS AND FULL CONCRETE COVERED REAR PORCH. HARDWOOD AND CERAMIC FLOORING THROUGHOUT, MASTER WITH WALK IN CLOSET AND ENSUITE BATH, FORMAL DINING AREA, COZY FAMILY ROOM WITH GAS FIREPLACE, GRADE ENTRANCE FROM LOWER LEVEL TO GARAGE. THIS HOME HAS GAS HEATING AND CENTRAL AIR PLUS IN FLOOR HEATING IN THE LOWER LEVEL AND GARAGE FOR THE ULTIMATE IN COMFORT AND EFFICIENCY. FULL COVERED DECK AND HUGE STAMPED PATIO AREA IN PRIVATE REAR YARD TOPPED OFF WITH BEAUTIFUL LANDSCAPING. PLUS FINISHED DRIVEWAY, STORGE SHED, STORAGE ABOVE GARAGE, OUTDOOR SPRINKLER SYSTEM AND SO MUCH MORE.
Building information
Type
*****
Appliances
*****
Architectural Style
*****
Constructed Date
*****
Construction Style Attachment
*****
Cooling Type
*****
Exterior Finish
*****
Fireplace Fuel
*****
Fireplace Present
*****
Fireplace Type
*****
Flooring Type
*****
Foundation Type
*****
Heating Fuel
*****
Heating Type
*****
Land information
Fence Type
*****
Landscape Features
*****
Size Irregular
*****
Size Total
*****
Rooms
Main level
Foyer
*****
Living room
*****
Dining room
*****
Kitchen
*****
Bedroom
*****
Primary Bedroom
*****
Bedroom
*****
4pc Bathroom
*****
5pc Ensuite bath
*****
Lower level
Family room/Fireplace
*****
Bedroom
*****
Bedroom
*****
Bedroom
*****
Laundry room
*****
Cold room
*****
4pc Bathroom
*****
Main level
Foyer
*****
Living room
*****
Dining room
*****
Kitchen
*****
Bedroom
*****
Primary Bedroom
*****
Bedroom
*****
4pc Bathroom
*****
5pc Ensuite bath
*****
Lower level
Family room/Fireplace
*****
Bedroom
*****
Bedroom
*****
Bedroom
*****
Laundry room
*****
Cold room
*****
4pc Bathroom
*****
Main level
Foyer
*****
Living room
*****
Dining room
*****
Kitchen
*****
Bedroom
*****
Primary Bedroom
*****
Bedroom
*****
4pc Bathroom
*****
5pc Ensuite bath
*****
Lower level
Family room/Fireplace
*****
Bedroom
*****
Bedroom
*****
Bedroom
*****
Laundry room
*****
Cold room
*****
4pc Bathroom
*****
Courtesy of REMAX CAPITAL DIAMOND REALTY
Book a Showing for this property
Please note that filling out this form you'll be registered and your phone number without the +1 part will be used as a password.
