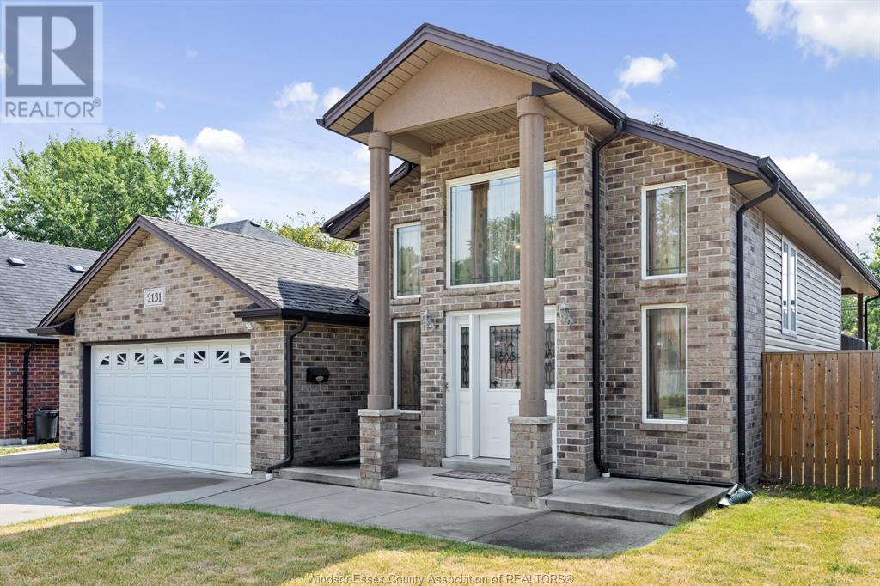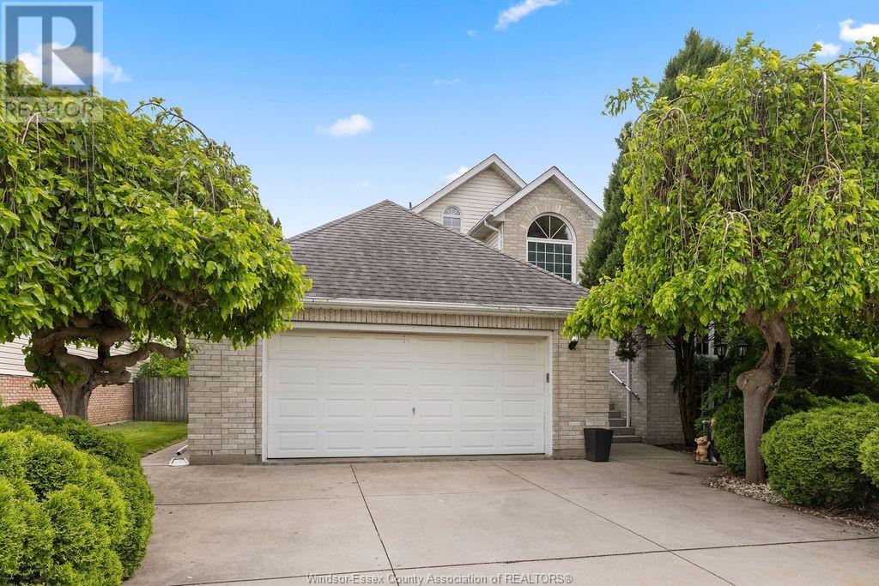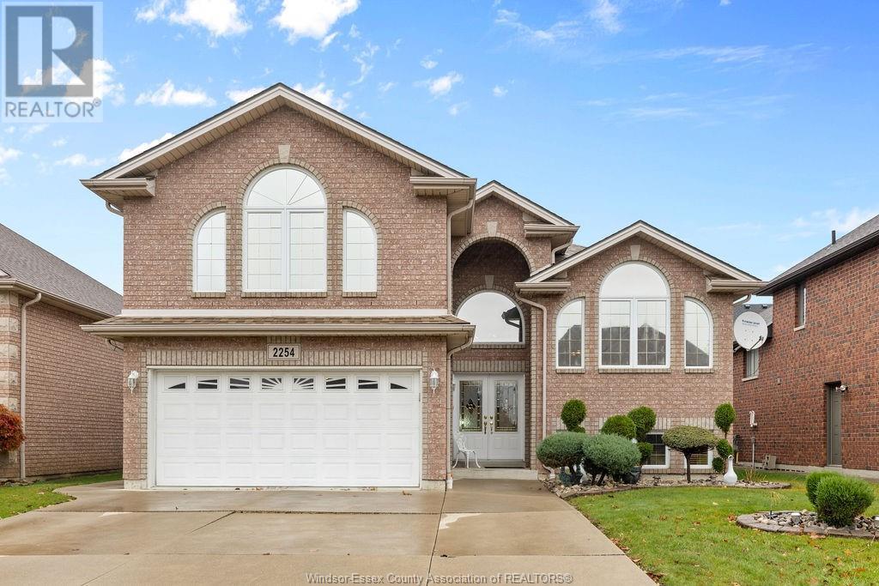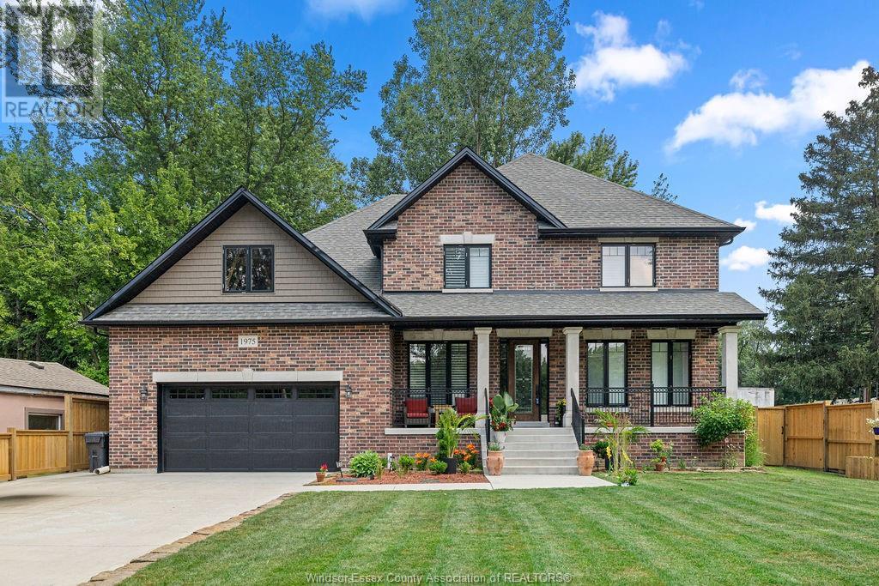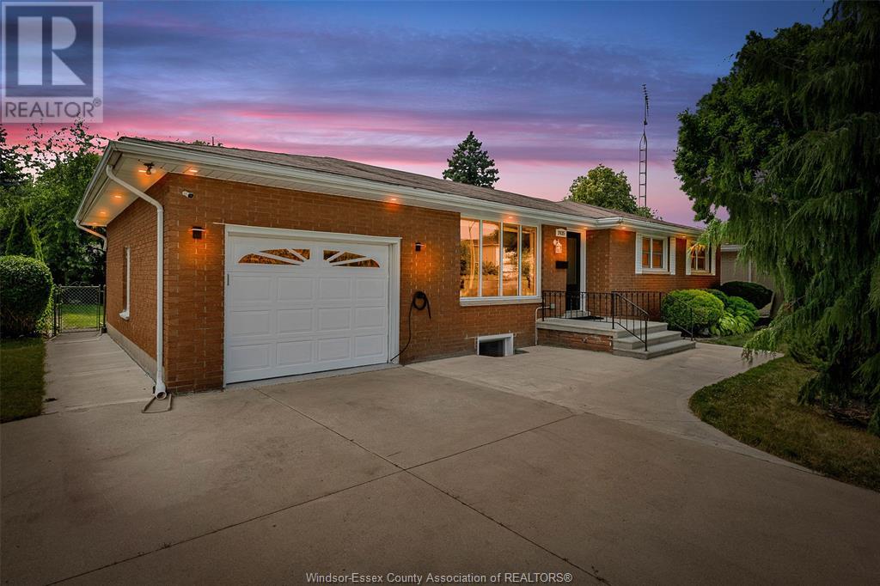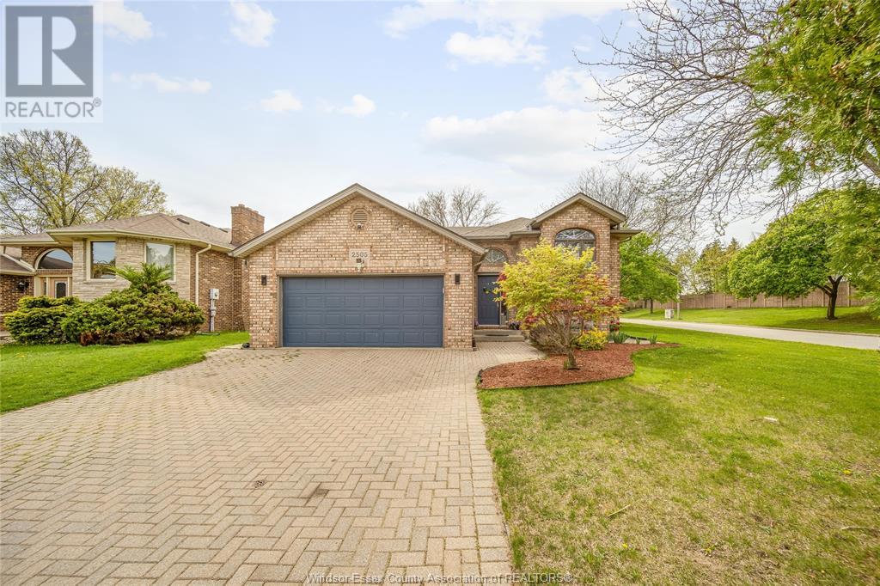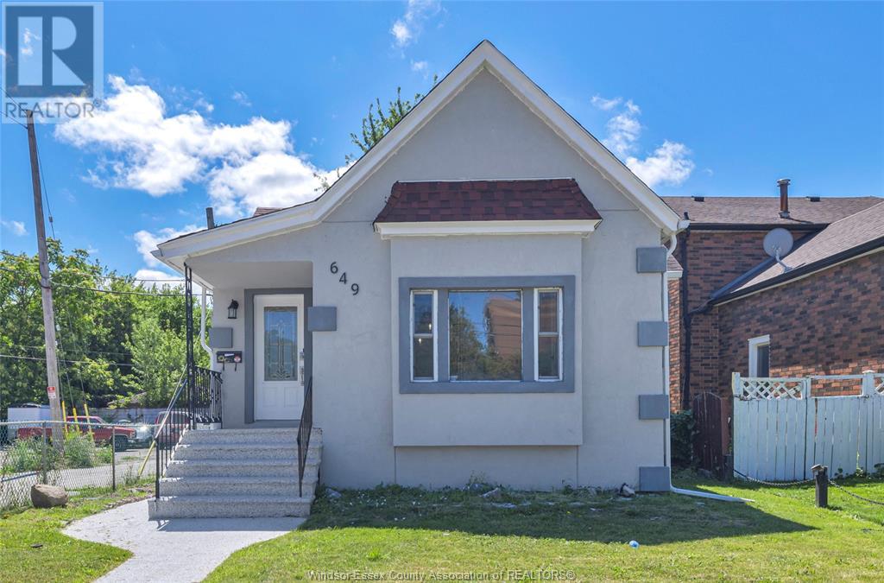Free account required
Unlock the full potential of your property search with a free account! Here's what you'll gain immediate access to:
- Exclusive Access to Every Listing
- Personalized Search Experience
- Favorite Properties at Your Fingertips
- Stay Ahead with Email Alerts
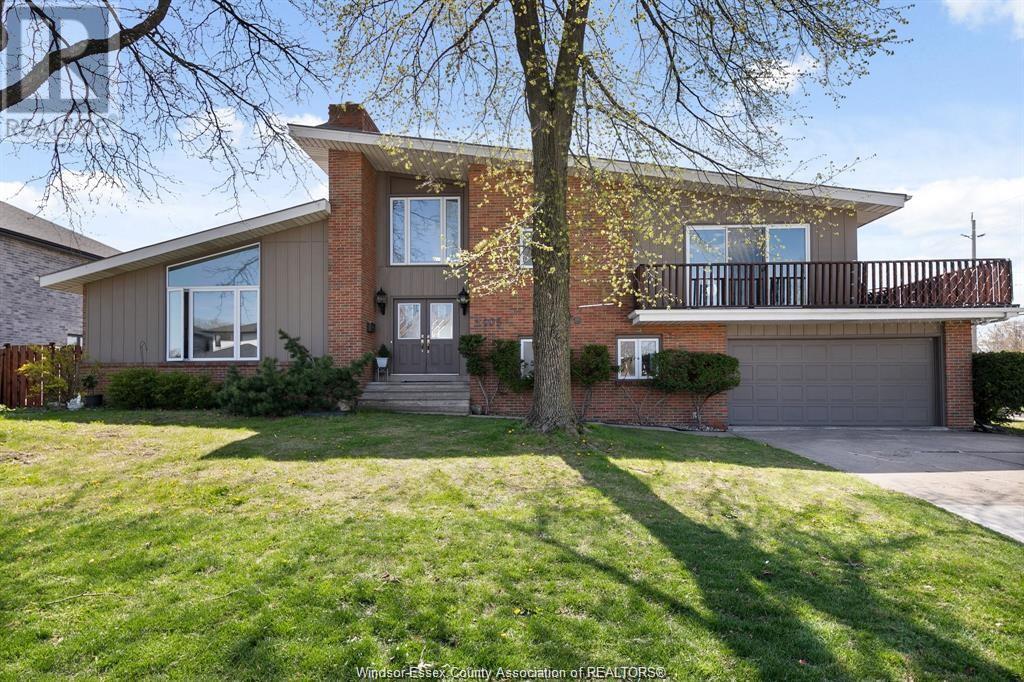
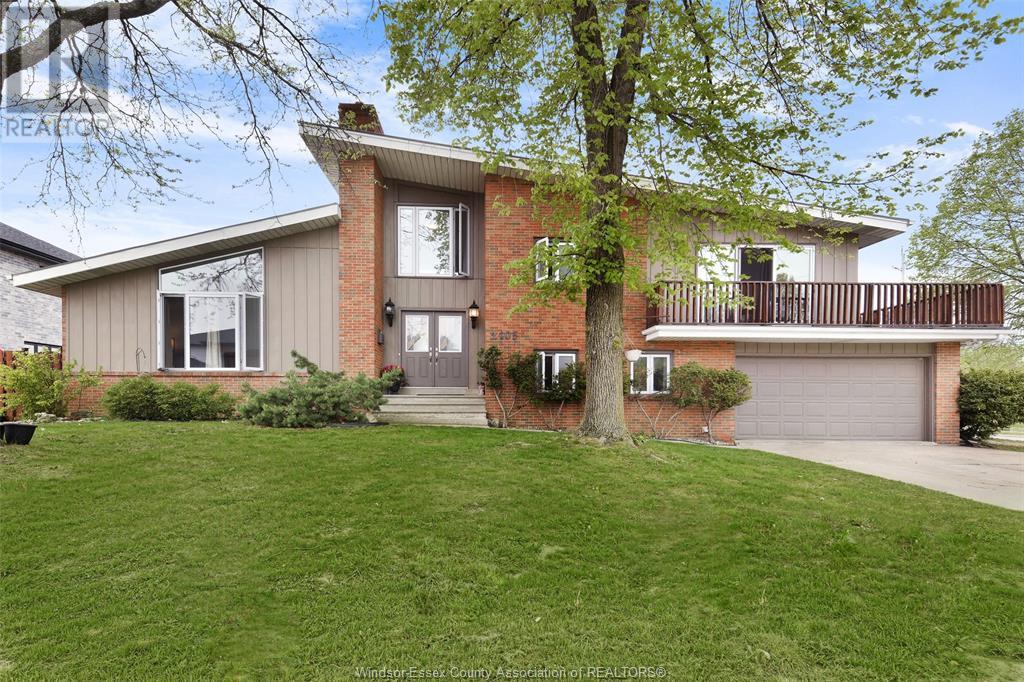
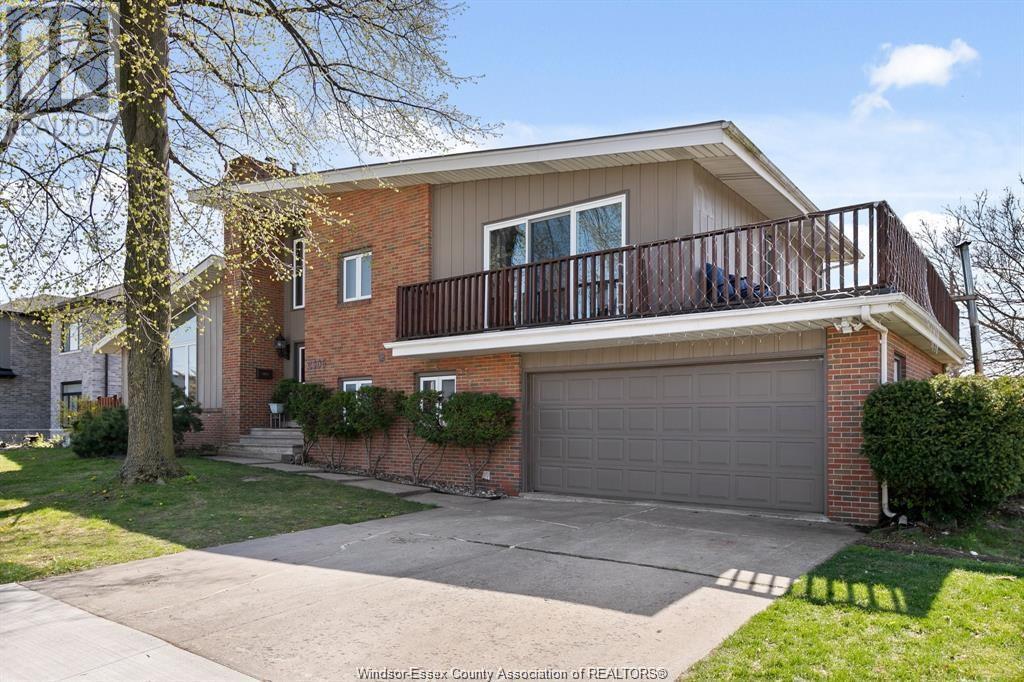
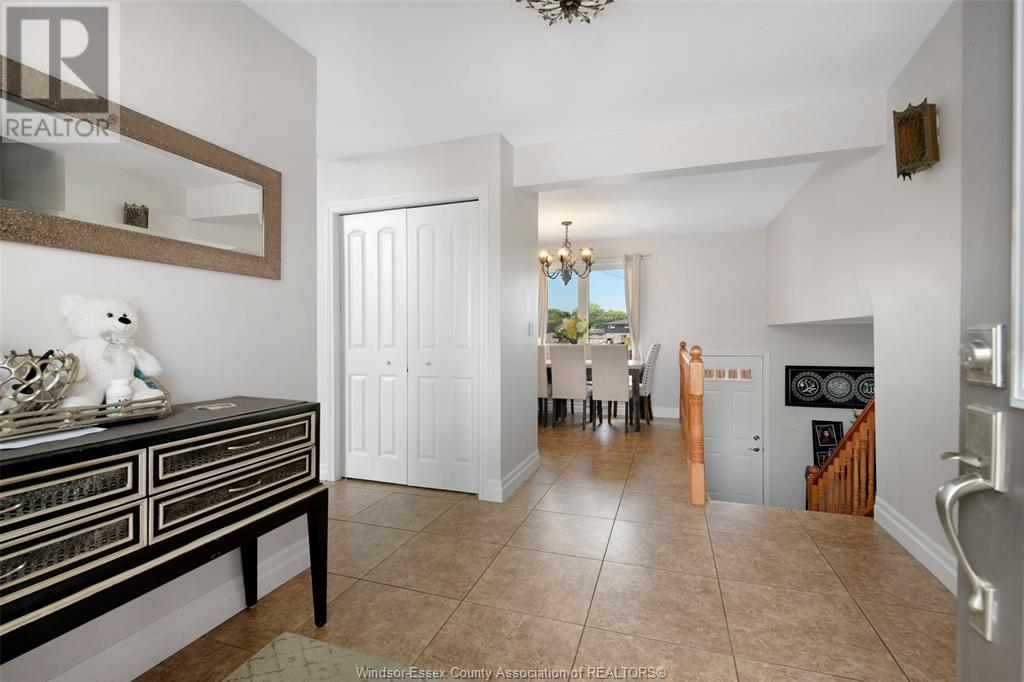
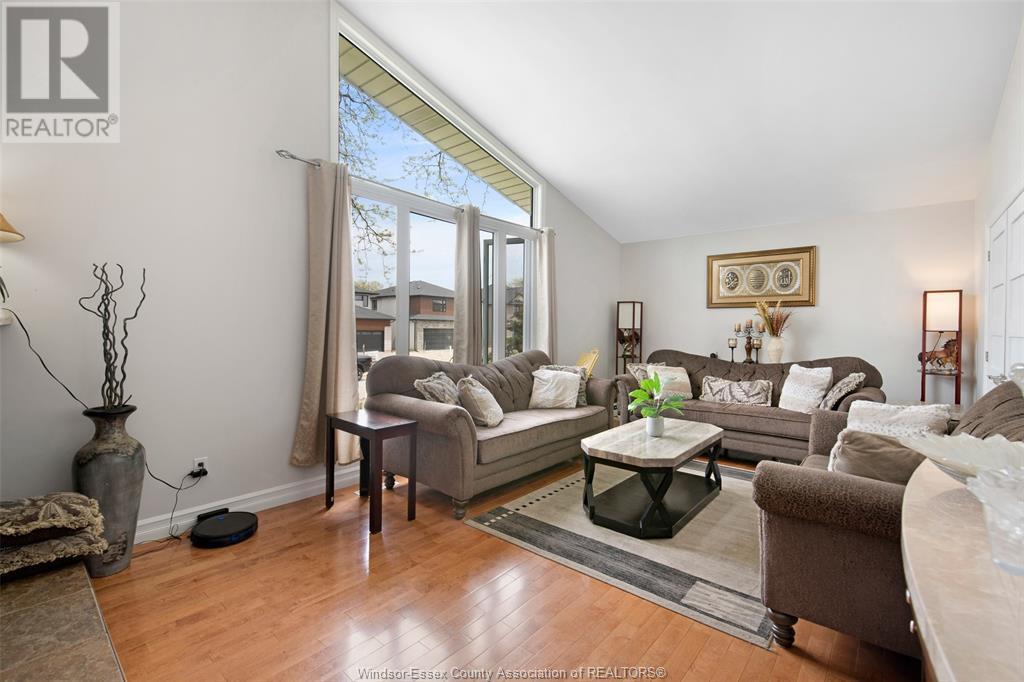
$799,999
2405 ROXBOROUGH BOULEVARD
Windsor, Ontario, Ontario, N9E2Z7
MLS® Number: 25007919
Property description
Welcome to South Windsor’s ultimate showstopper – a rare 5-level gem on a massive 100ft double lot, nestled among luxurious new builds in one of the city's most sought-after neighborhoods! Just a 2-minute walk to Dominion Mosque, top-rated schools, parks, and minutes from St. Clair College, the University of Windsor, EC Row, and the U.S. border – the location is unbeatable. Featuring 6 spacious bedrooms (with a private-level primary suite), 3 full baths, soaring cathedral ceilings, a chef's maple kitchen with newer appliances, multiple living spaces, and an in-law suite with private patio access – this one checks every box. Enjoy a natural fireplace, newer metal roof, wraparound balcony, large fenced yard, above-ground pool, oversized driveway, and double garage fully finished perfect for entertaining. Bonus: additional land in the rear (7x100ft) offers potential for an ADU or tiny home. This home is turn-key, move-in ready, and designed for large or growing families. Call today!
Building information
Type
*****
Appliances
*****
Architectural Style
*****
Construction Style Attachment
*****
Construction Style Split Level
*****
Cooling Type
*****
Exterior Finish
*****
Fireplace Fuel
*****
Fireplace Present
*****
Fireplace Type
*****
Flooring Type
*****
Foundation Type
*****
Heating Fuel
*****
Heating Type
*****
Land information
Fence Type
*****
Size Irregular
*****
Size Total
*****
Rooms
Main level
Foyer
*****
Family room/Fireplace
*****
Kitchen
*****
Dining room
*****
Lower level
Living room
*****
Laundry room
*****
3pc Bathroom
*****
Basement
Bedroom
*****
Bedroom
*****
Den
*****
Utility room
*****
Third level
Primary Bedroom
*****
Second level
Bedroom
*****
Bedroom
*****
Bedroom
*****
2pc Ensuite bath
*****
4pc Bathroom
*****
Main level
Foyer
*****
Family room/Fireplace
*****
Kitchen
*****
Dining room
*****
Lower level
Living room
*****
Laundry room
*****
3pc Bathroom
*****
Basement
Bedroom
*****
Bedroom
*****
Den
*****
Utility room
*****
Third level
Primary Bedroom
*****
Second level
Bedroom
*****
Bedroom
*****
Bedroom
*****
2pc Ensuite bath
*****
4pc Bathroom
*****
Courtesy of JUMP REALTY INC.
Book a Showing for this property
Please note that filling out this form you'll be registered and your phone number without the +1 part will be used as a password.
