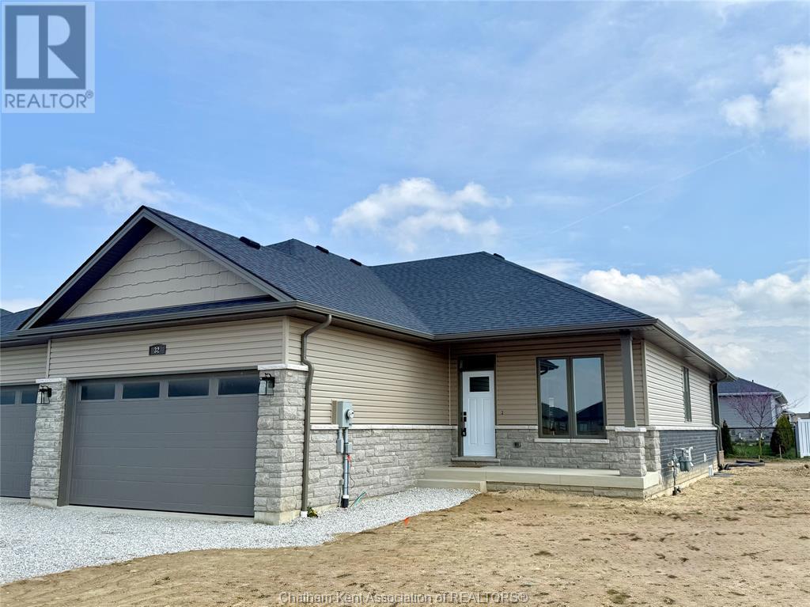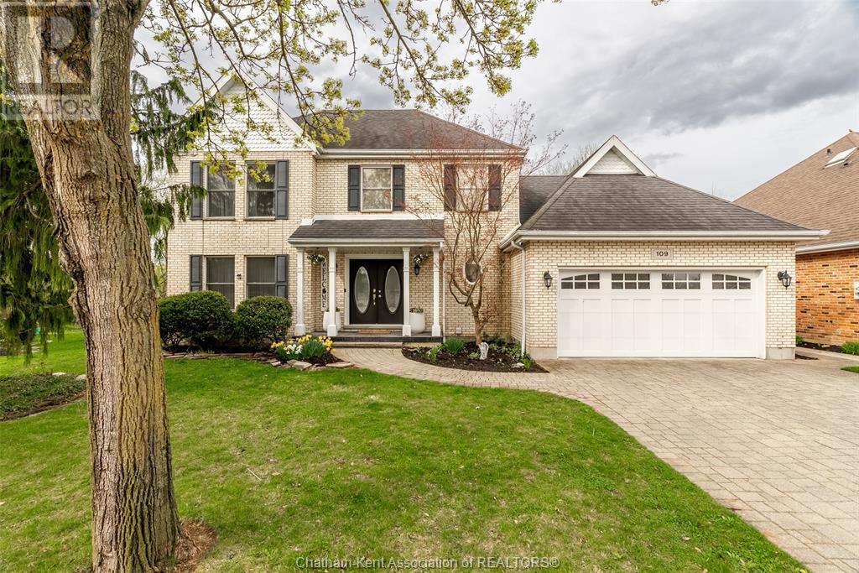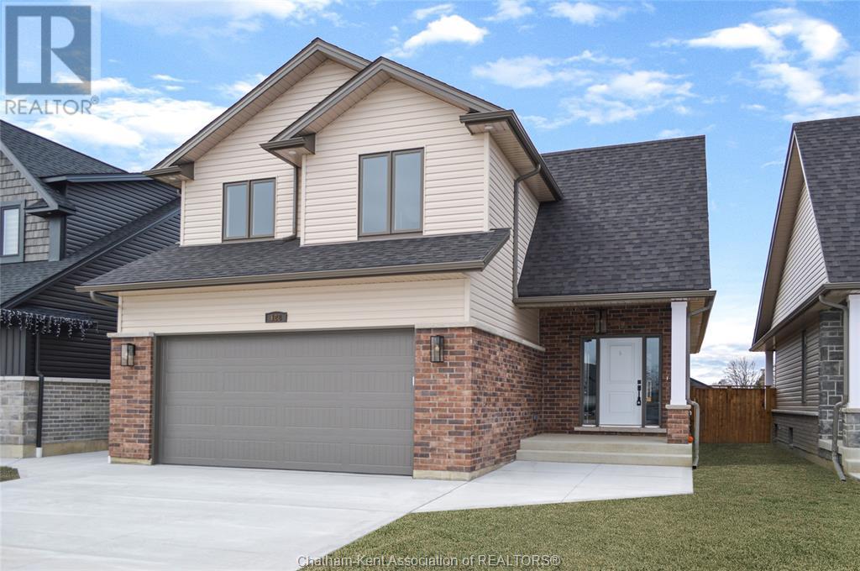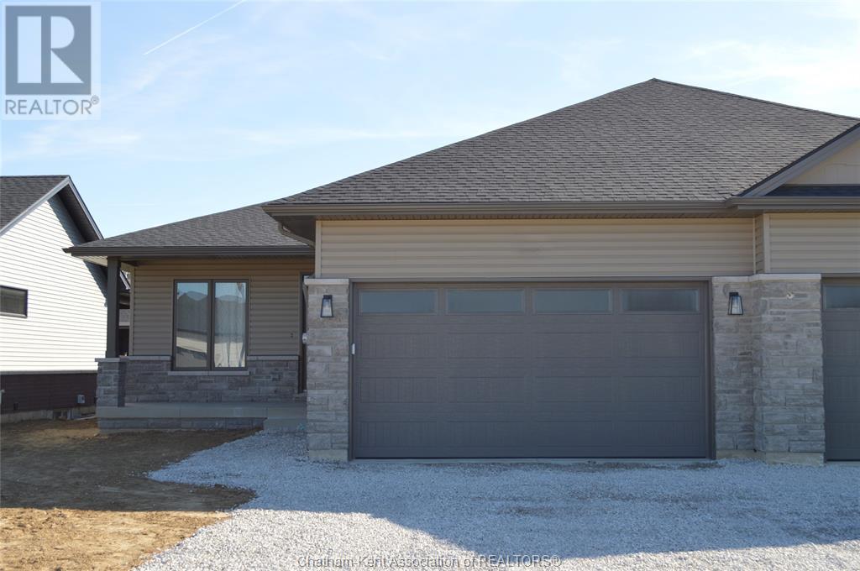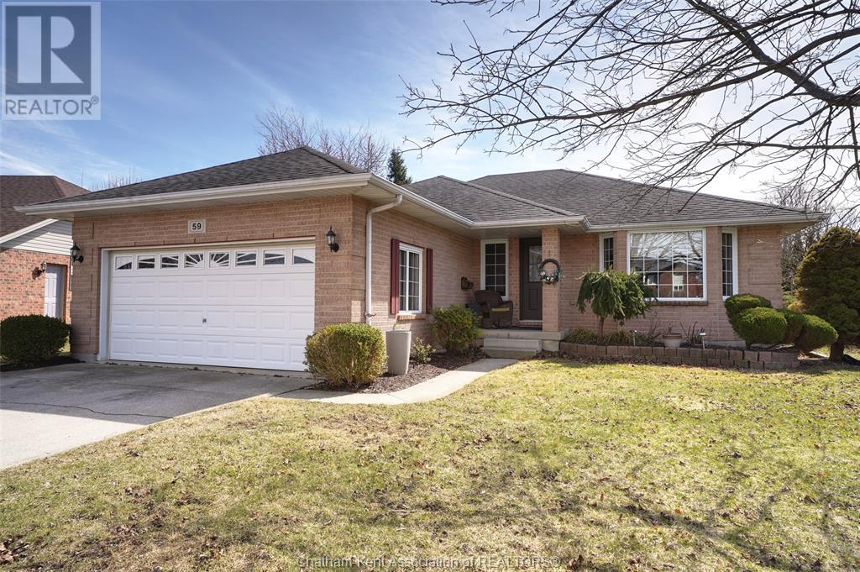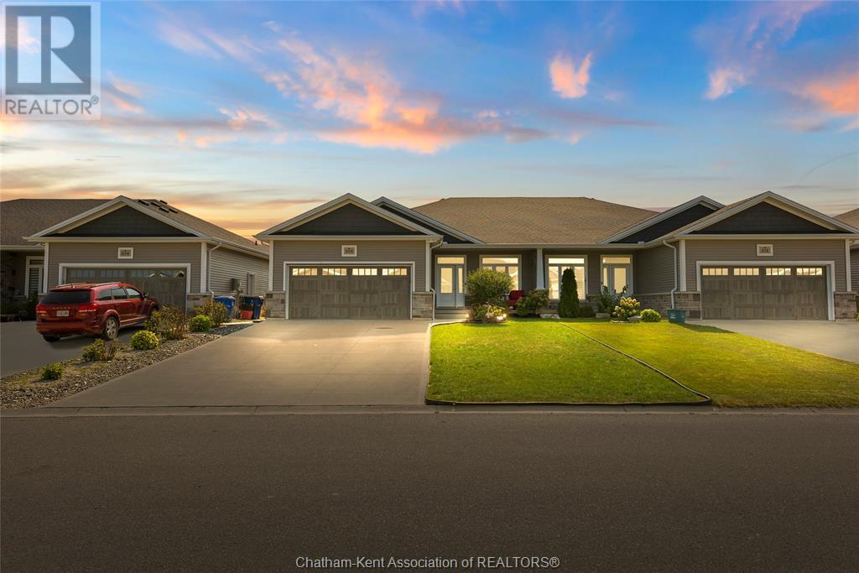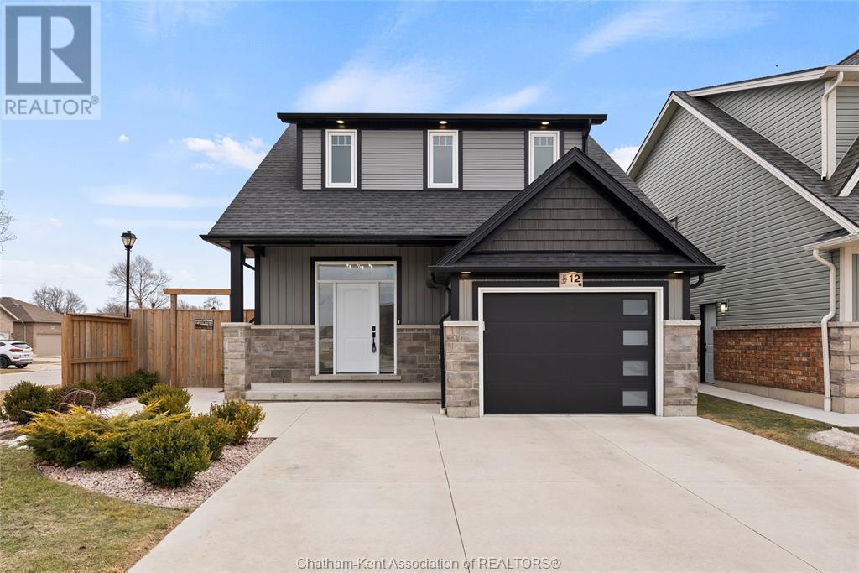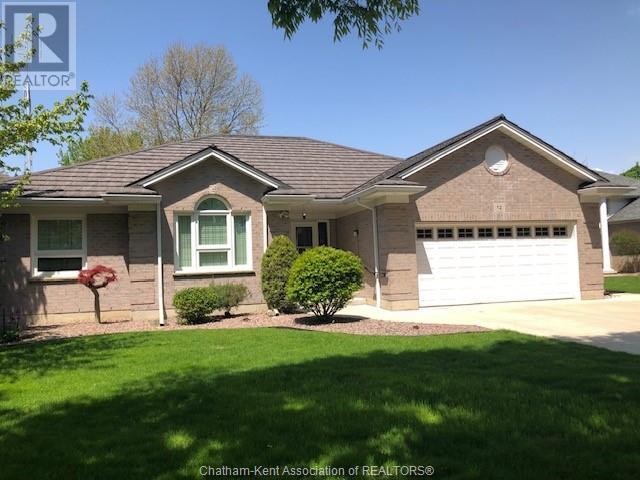Free account required
Unlock the full potential of your property search with a free account! Here's what you'll gain immediate access to:
- Exclusive Access to Every Listing
- Personalized Search Experience
- Favorite Properties at Your Fingertips
- Stay Ahead with Email Alerts
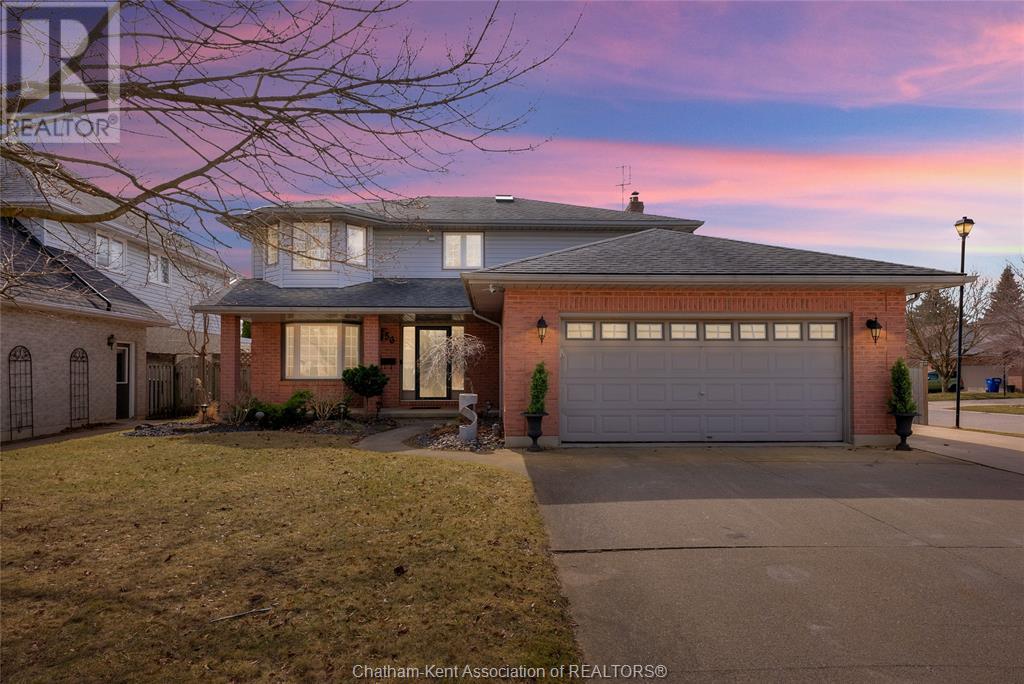
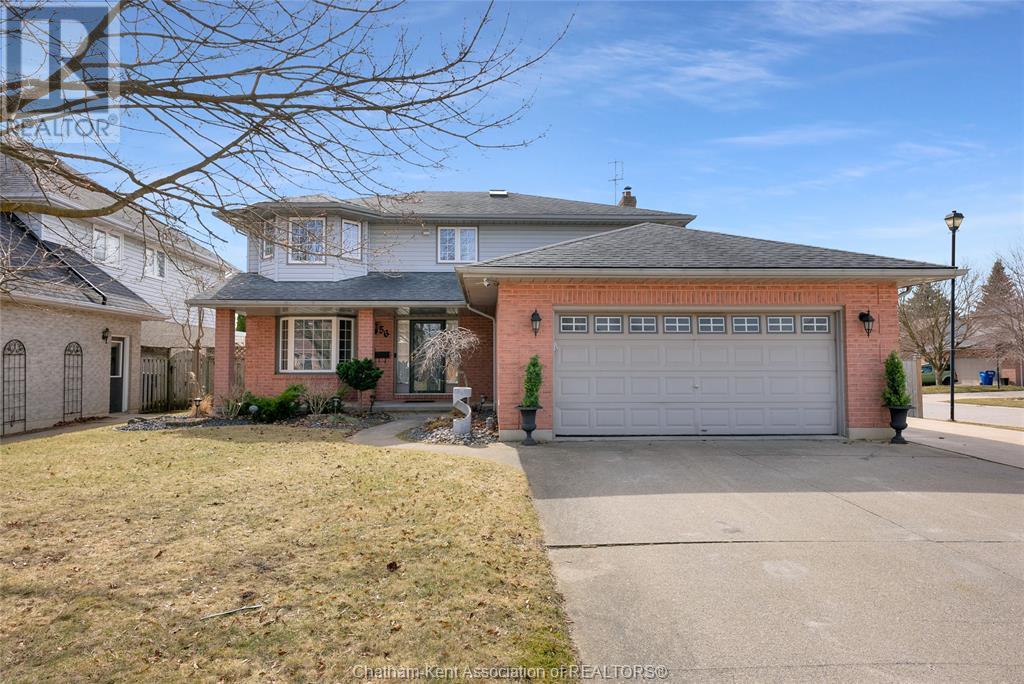
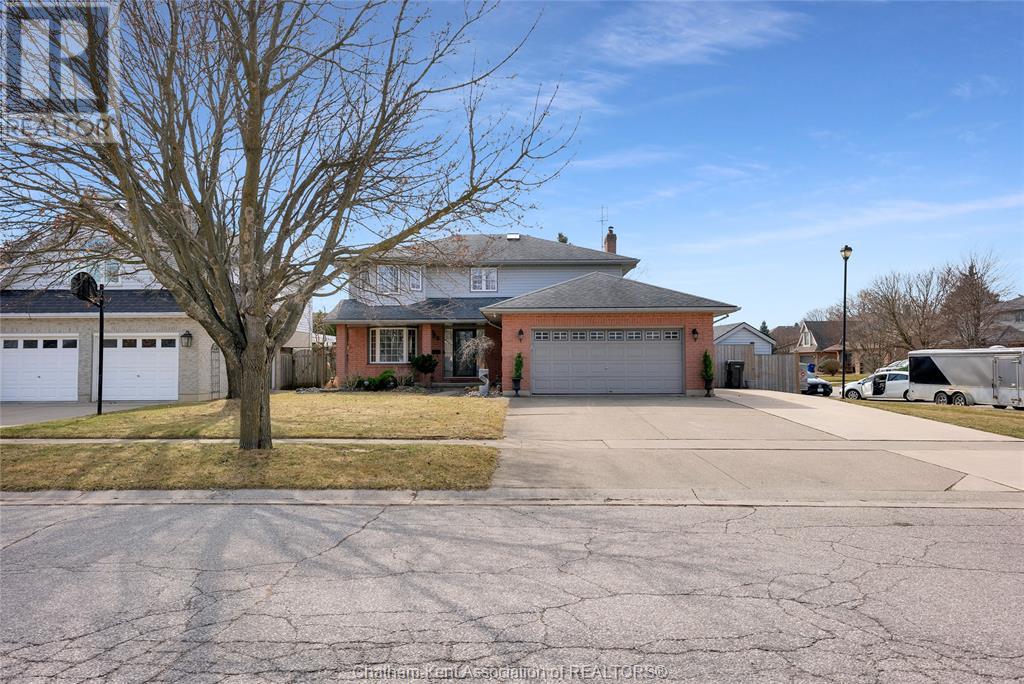
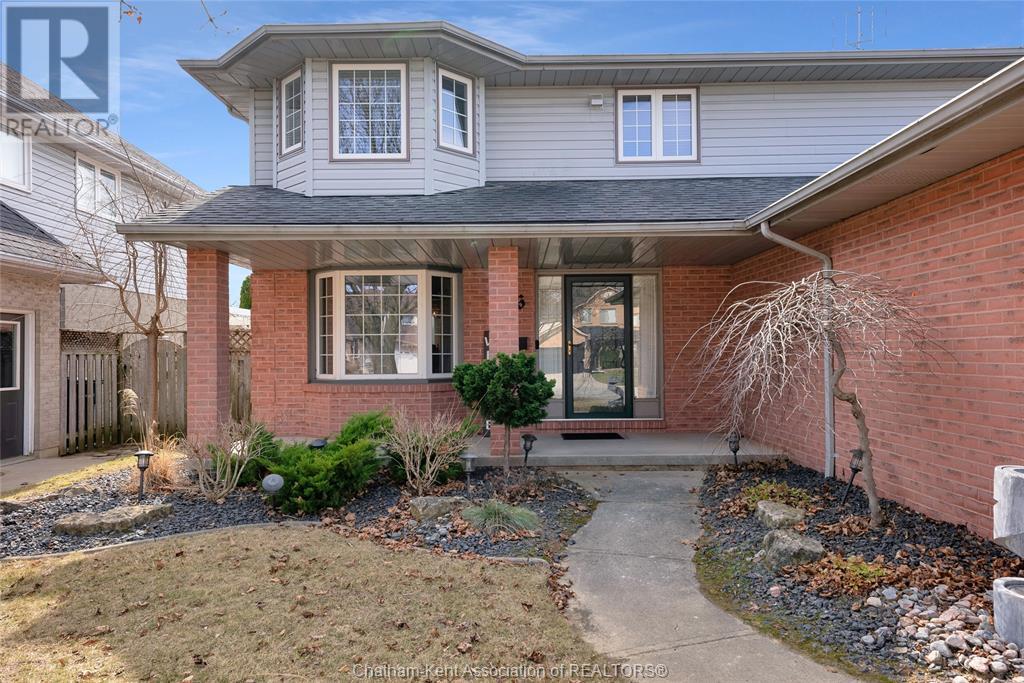
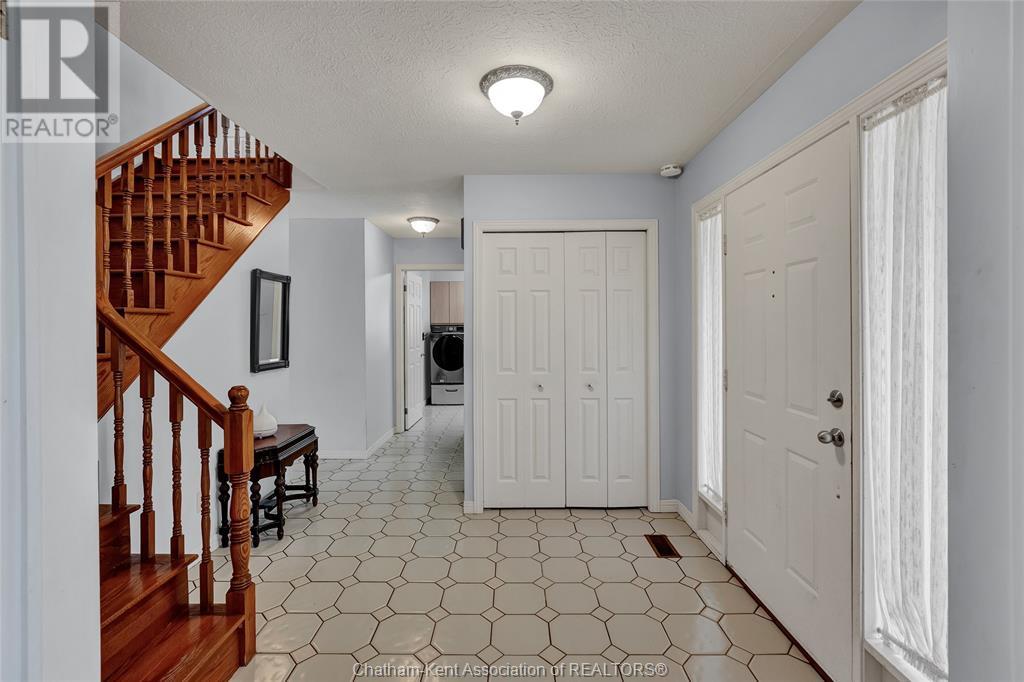
$637,000
56 NORWAY MAPLE DRIVE
Chatham, Ontario, Ontario, N7L5E1
MLS® Number: 25006325
Property description
Welcome to the sought-after Maples subdivision with this spacious 4 bedroom up, two-story home with 4 bathrooms. As you walk into the grand foyer, you are greeted by a living room and dining room combination, leading into a large eat-in kitchen with patio door access to the backyard oasis. There is a second living room with a gas fireplace, a 2pc bath, and a laundry room that complete the main floor. Upstairs, you will find 4 large bedrooms, including the primary suite that spans over 19 feet and boasts an en suite and walk-in closet. The basement offers additional living space and plenty of storage, including a massive cold room. This home sits on a corner lot with a triple-car concrete driveway. The fully fenced-in backyard features an inground pool with a waterslide and diving board making summertime fun easy! This home also includes a new furnace and heat pump for year-round comfort. Let your summertime dreams become a reality today!
Building information
Type
*****
Constructed Date
*****
Construction Style Attachment
*****
Cooling Type
*****
Exterior Finish
*****
Fireplace Fuel
*****
Fireplace Present
*****
Fireplace Type
*****
Flooring Type
*****
Foundation Type
*****
Half Bath Total
*****
Heating Fuel
*****
Heating Type
*****
Stories Total
*****
Land information
Fence Type
*****
Landscape Features
*****
Size Irregular
*****
Size Total
*****
Rooms
Main level
Foyer
*****
Living room/Dining room
*****
2pc Bathroom
*****
Laundry room
*****
Kitchen/Dining room
*****
Family room/Fireplace
*****
Basement
Family room/Fireplace
*****
2pc Bathroom
*****
Recreation room
*****
Utility room
*****
Cold room
*****
Second level
Primary Bedroom
*****
4pc Ensuite bath
*****
Bedroom
*****
Bedroom
*****
Bedroom
*****
4pc Bathroom
*****
Courtesy of ROYAL LEPAGE PEIFER REALTY Brokerage
Book a Showing for this property
Please note that filling out this form you'll be registered and your phone number without the +1 part will be used as a password.

