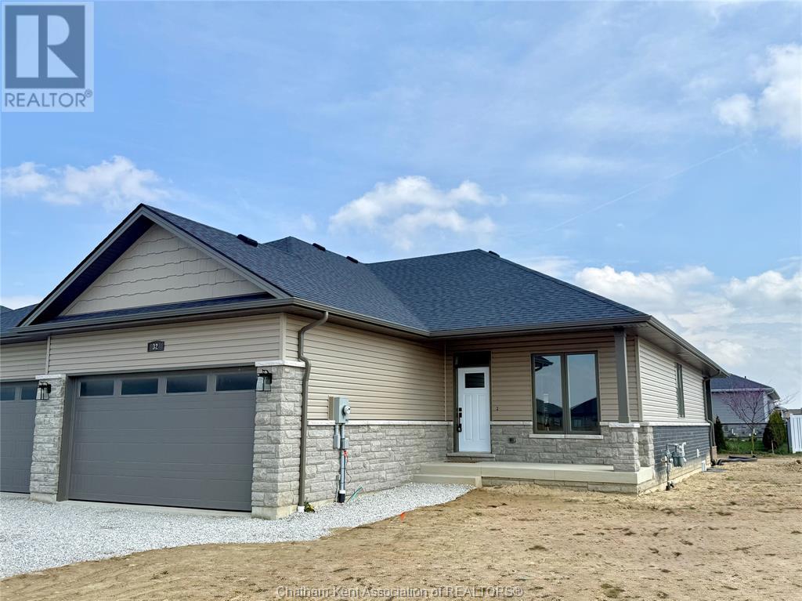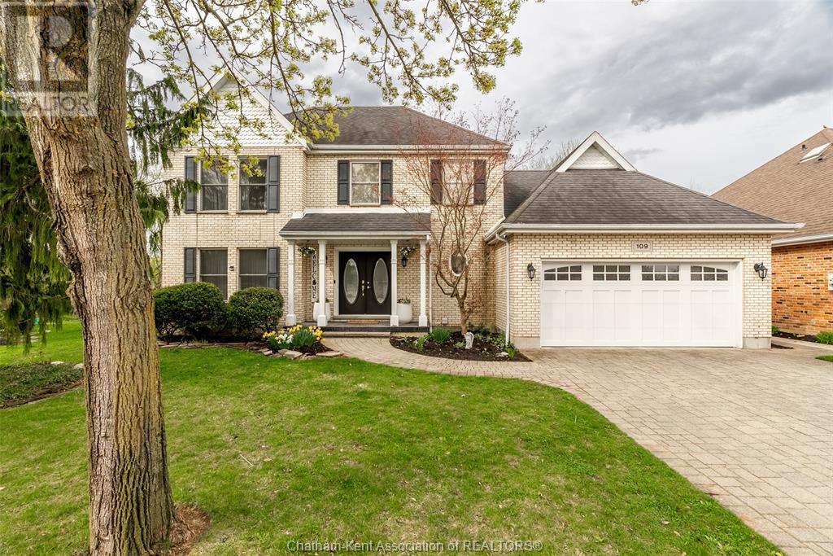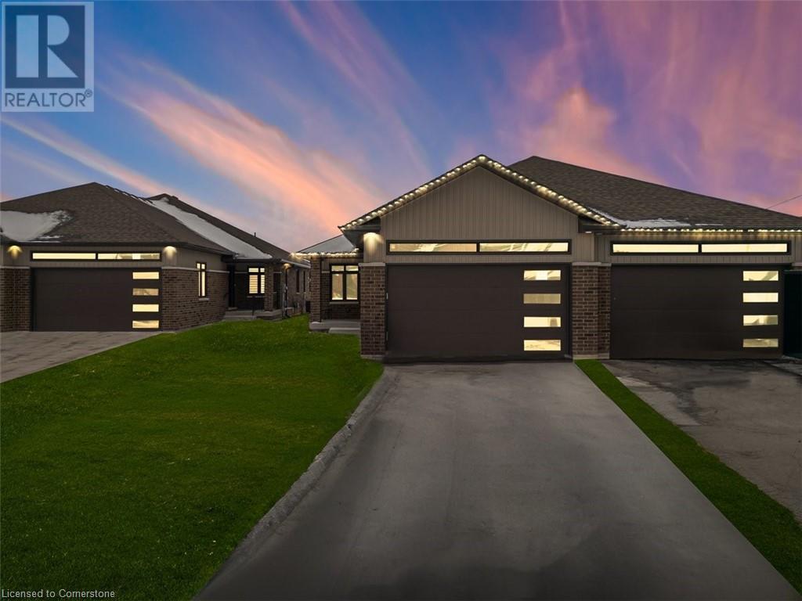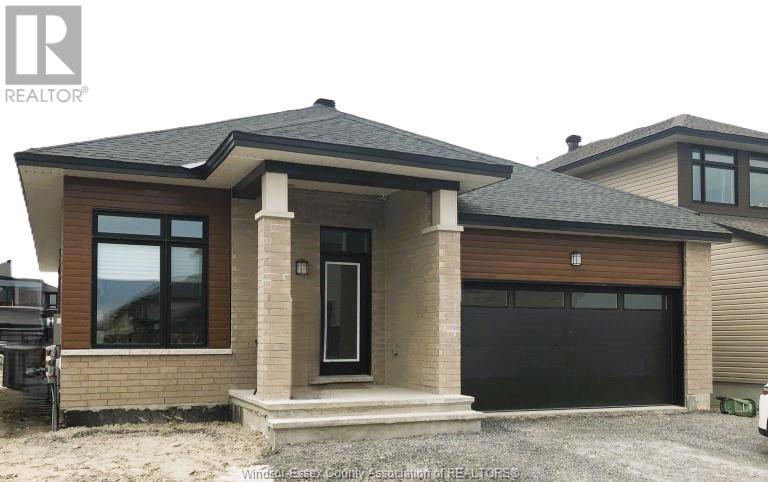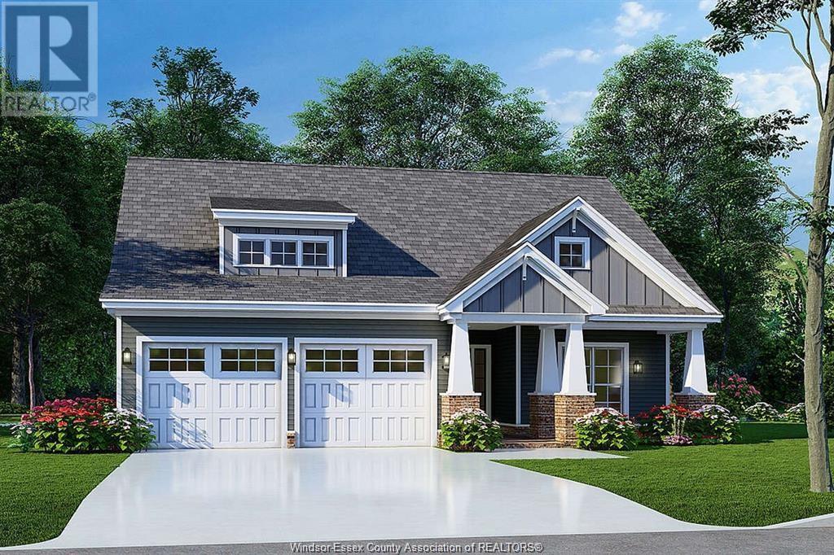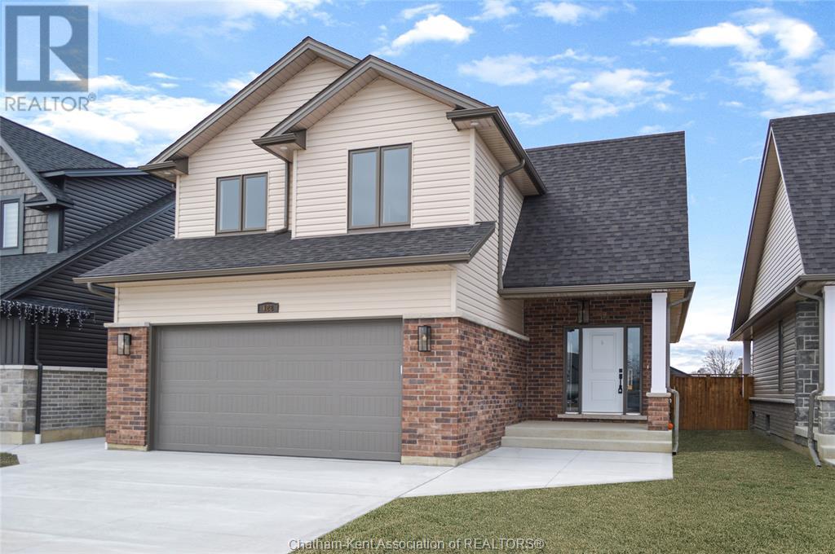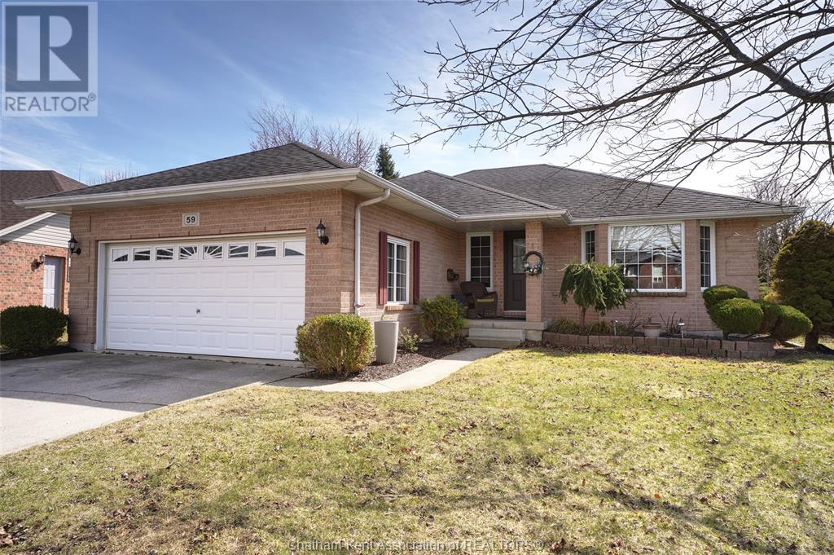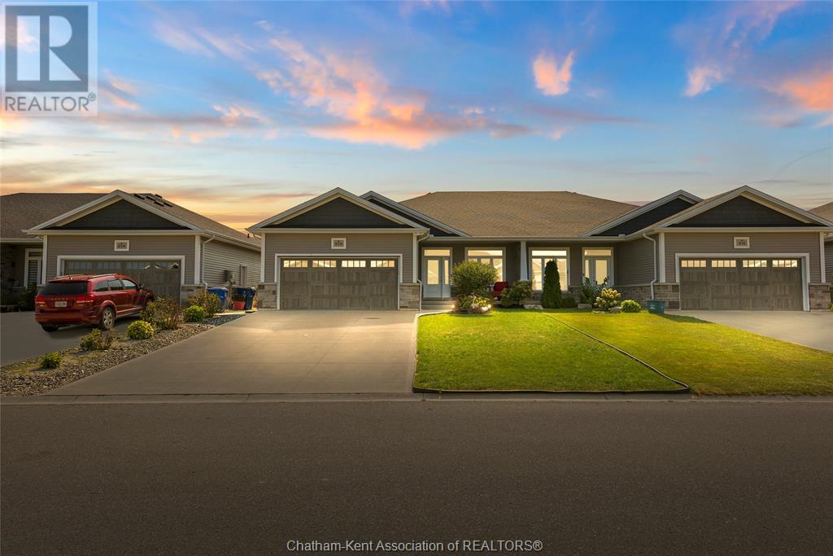Free account required
Unlock the full potential of your property search with a free account! Here's what you'll gain immediate access to:
- Exclusive Access to Every Listing
- Personalized Search Experience
- Favorite Properties at Your Fingertips
- Stay Ahead with Email Alerts
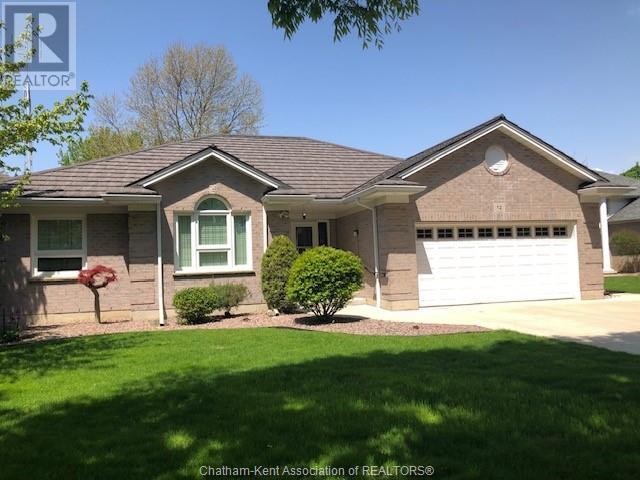

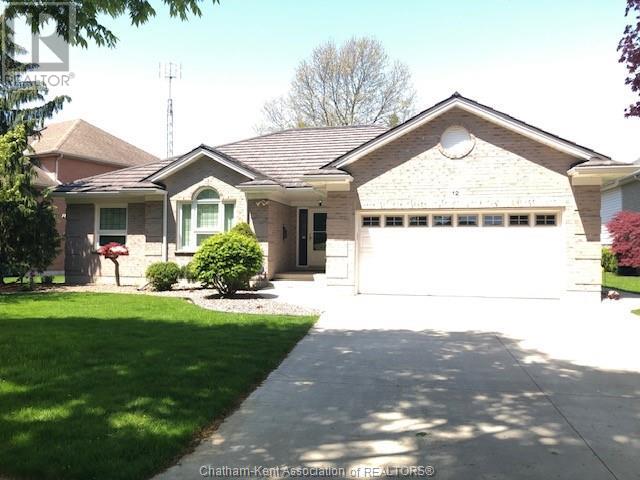
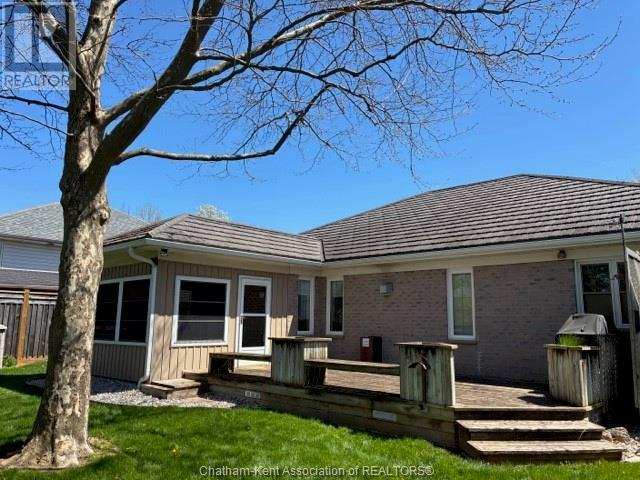
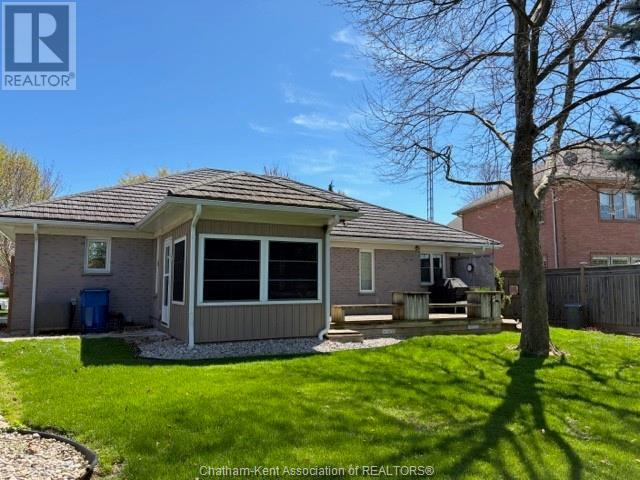
$699,900
12 Paxton DRIVE
Chatham, Ontario, Ontario, N7L5L9
MLS® Number: 25005220
Property description
Absolutely immaculate, large ranch backing onto walking path. Open concept main floor 3+1 bedrooms, primary suite has large ensuite and his & her closets. There are 3 full baths and 1 2 pc bath. Relax in the 3 season sunroom off the kitchen eating area. Finished lower level with family room, office, hobby room, beautiful large 3 pc bath (2024) and a bedroom. Also a very large workshop and much storage. Many updates include steel roof (2009) all windows replaced, newer concrete driveway and walkway. Hot water tank is owned (2023). FAG/CA both new July 2021. Sump pump with water backup (2023). New eaves & gutter guards (2020). Home has an alarm system (not monitored). Showing through Touchbase with no showing Tuesday or Thursday 1-3 P.M.
Building information
Type
*****
Appliances
*****
Architectural Style
*****
Constructed Date
*****
Construction Style Attachment
*****
Exterior Finish
*****
Fireplace Fuel
*****
Fireplace Present
*****
Fireplace Type
*****
Flooring Type
*****
Foundation Type
*****
Half Bath Total
*****
Heating Fuel
*****
Heating Type
*****
Stories Total
*****
Land information
Fence Type
*****
Landscape Features
*****
Size Irregular
*****
Size Total
*****
Rooms
Main level
Foyer
*****
Living room
*****
Kitchen
*****
Sunroom
*****
Primary Bedroom
*****
Bedroom
*****
Bedroom
*****
3pc Ensuite bath
*****
4pc Bathroom
*****
2pc Bathroom
*****
Laundry room
*****
Lower level
Family room
*****
Office
*****
Bedroom
*****
3pc Bathroom
*****
Hobby room
*****
Storage
*****
Storage
*****
Workshop
*****
Main level
Foyer
*****
Living room
*****
Kitchen
*****
Sunroom
*****
Primary Bedroom
*****
Bedroom
*****
Bedroom
*****
3pc Ensuite bath
*****
4pc Bathroom
*****
2pc Bathroom
*****
Laundry room
*****
Lower level
Family room
*****
Office
*****
Bedroom
*****
3pc Bathroom
*****
Hobby room
*****
Storage
*****
Storage
*****
Workshop
*****
Courtesy of ROYAL LEPAGE PEIFER REALTY Brokerage
Book a Showing for this property
Please note that filling out this form you'll be registered and your phone number without the +1 part will be used as a password.
