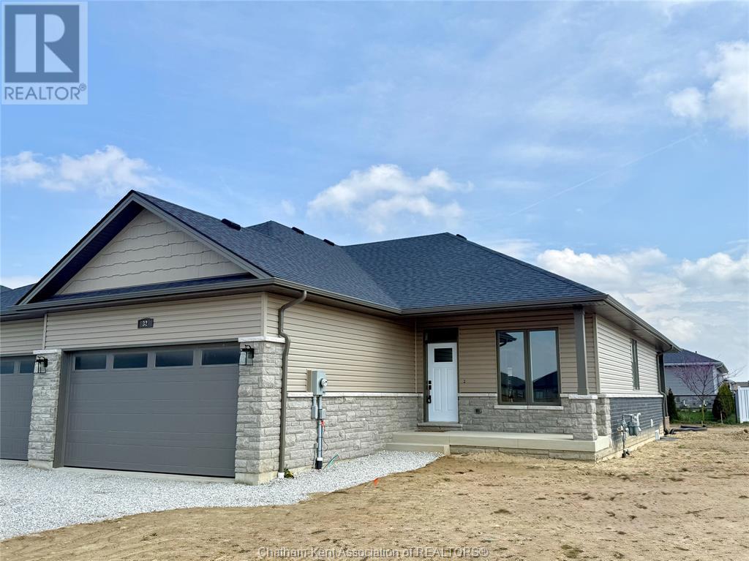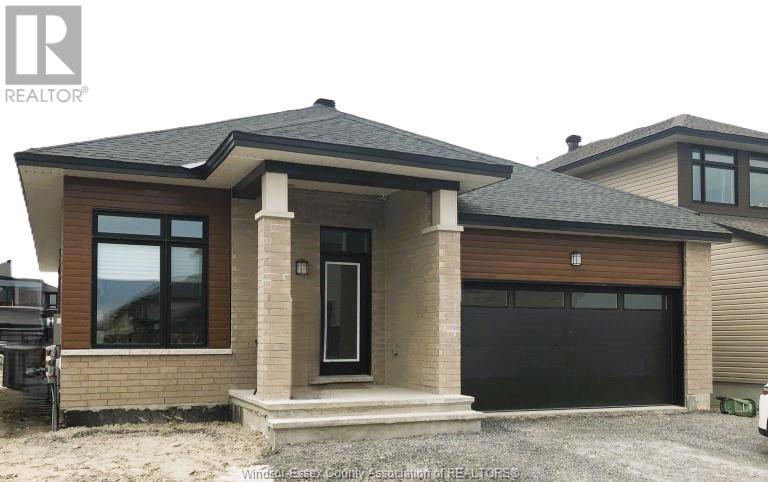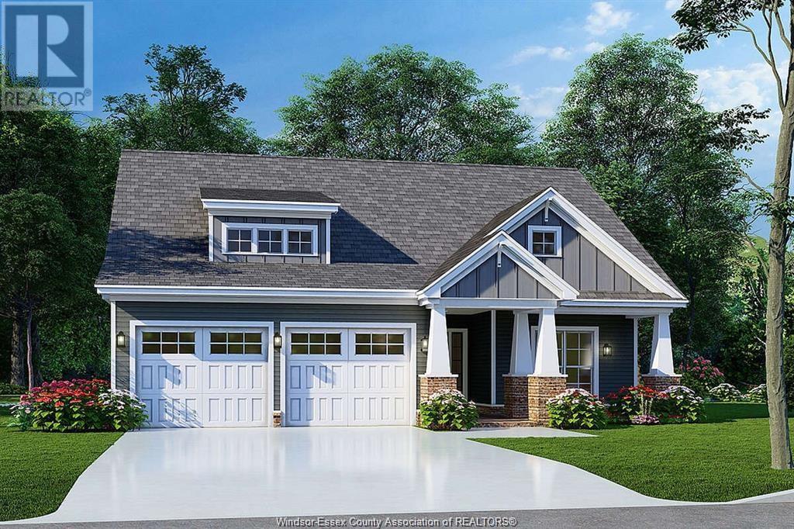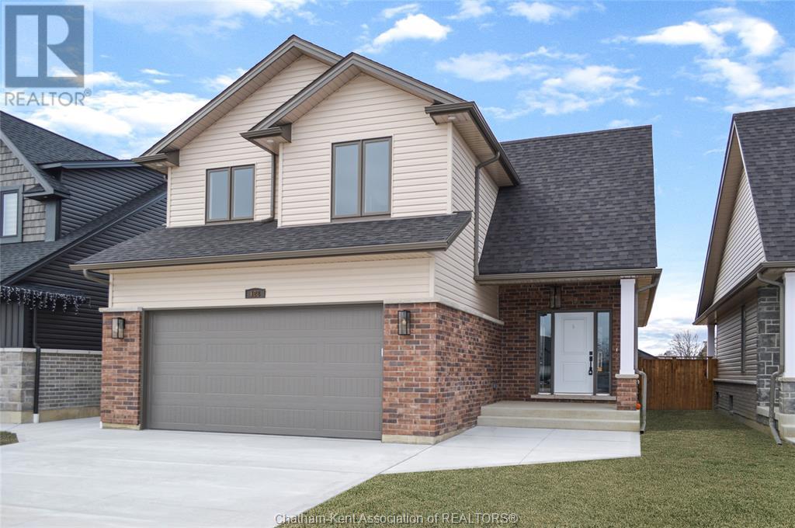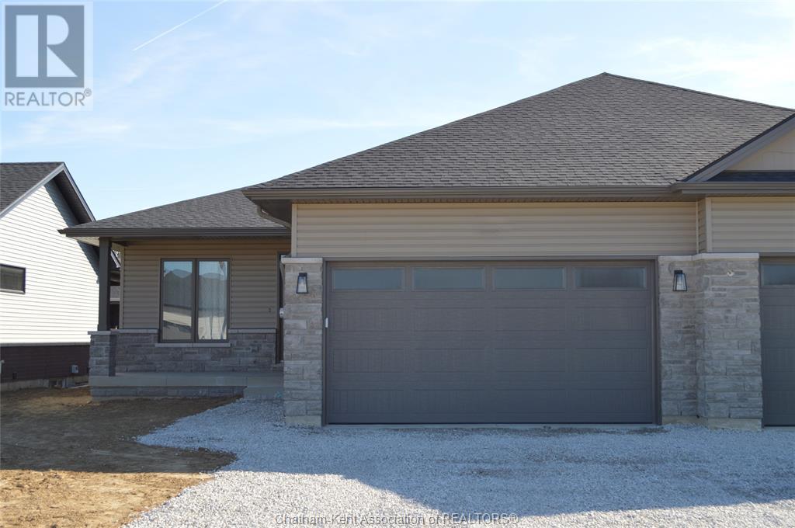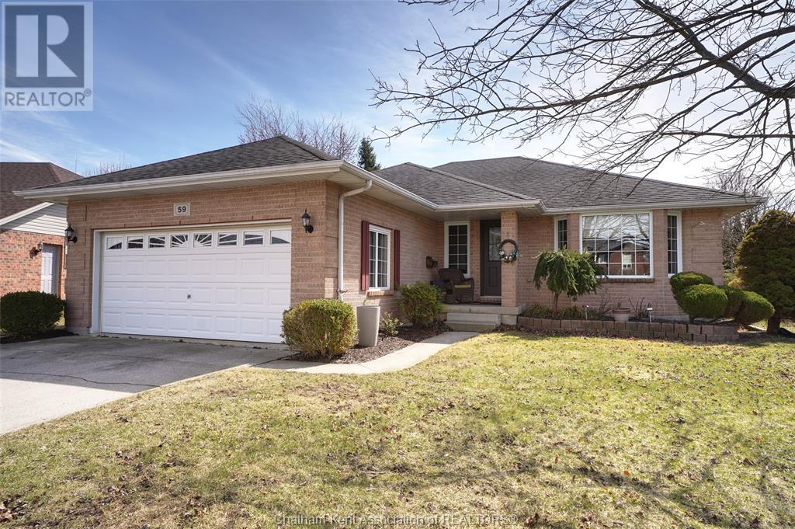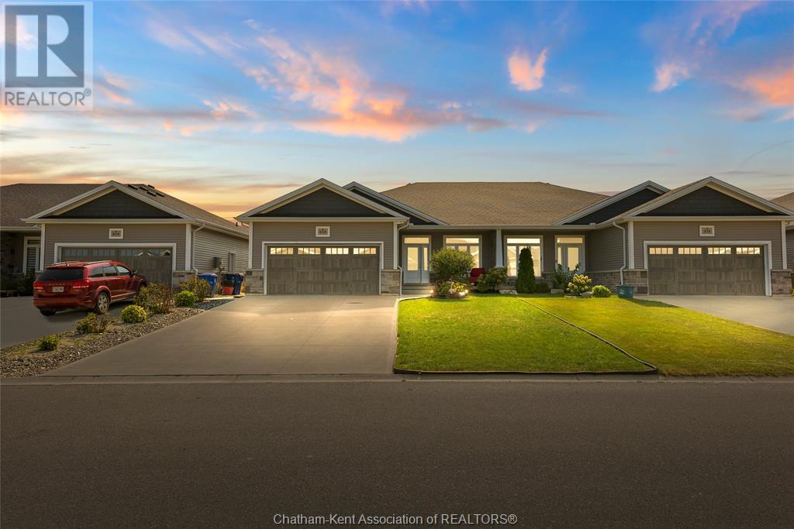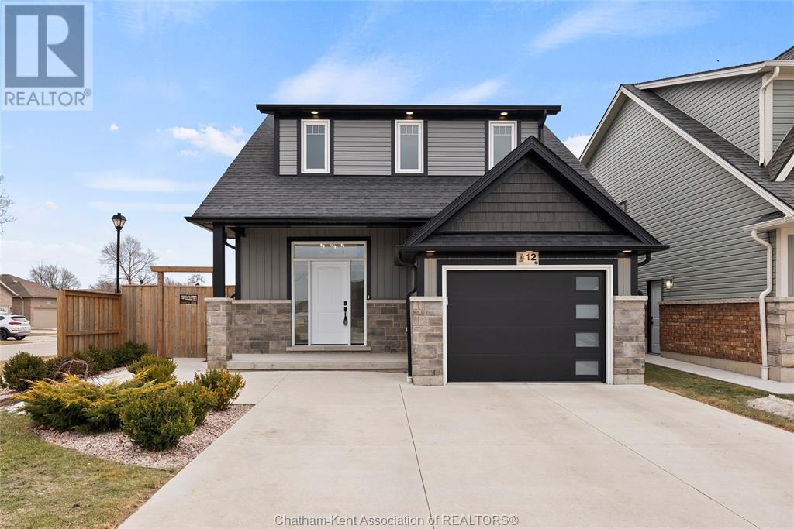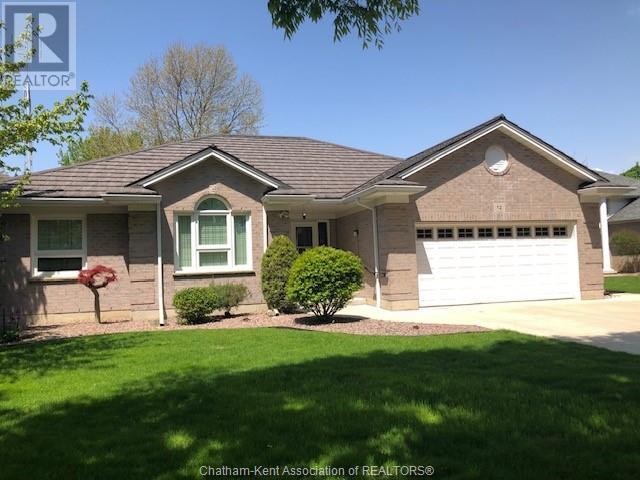Free account required
Unlock the full potential of your property search with a free account! Here's what you'll gain immediate access to:
- Exclusive Access to Every Listing
- Personalized Search Experience
- Favorite Properties at Your Fingertips
- Stay Ahead with Email Alerts
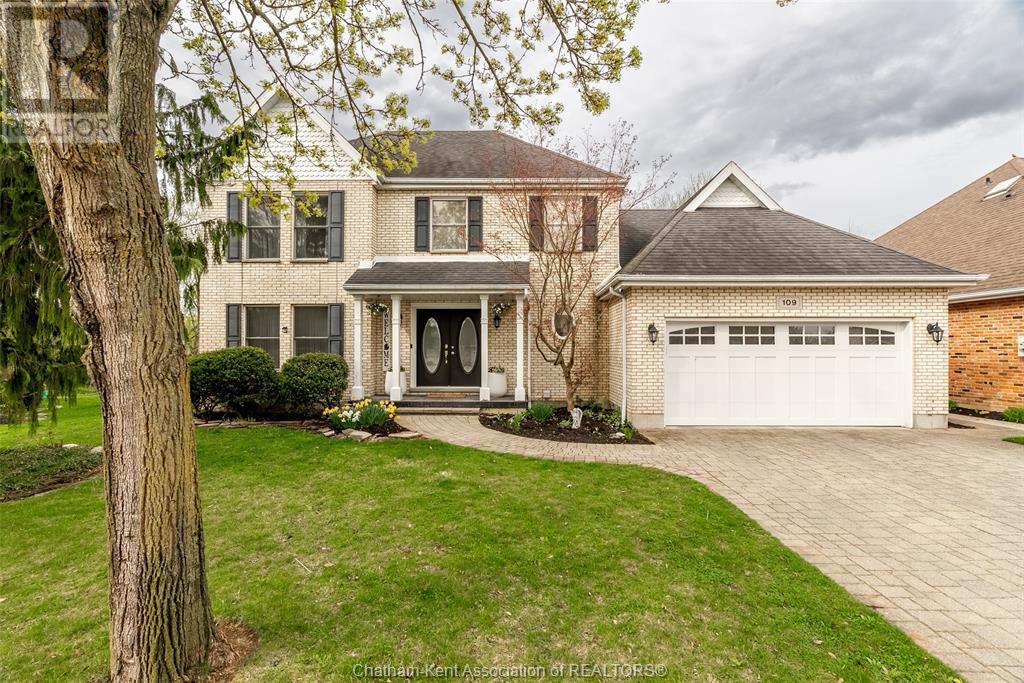
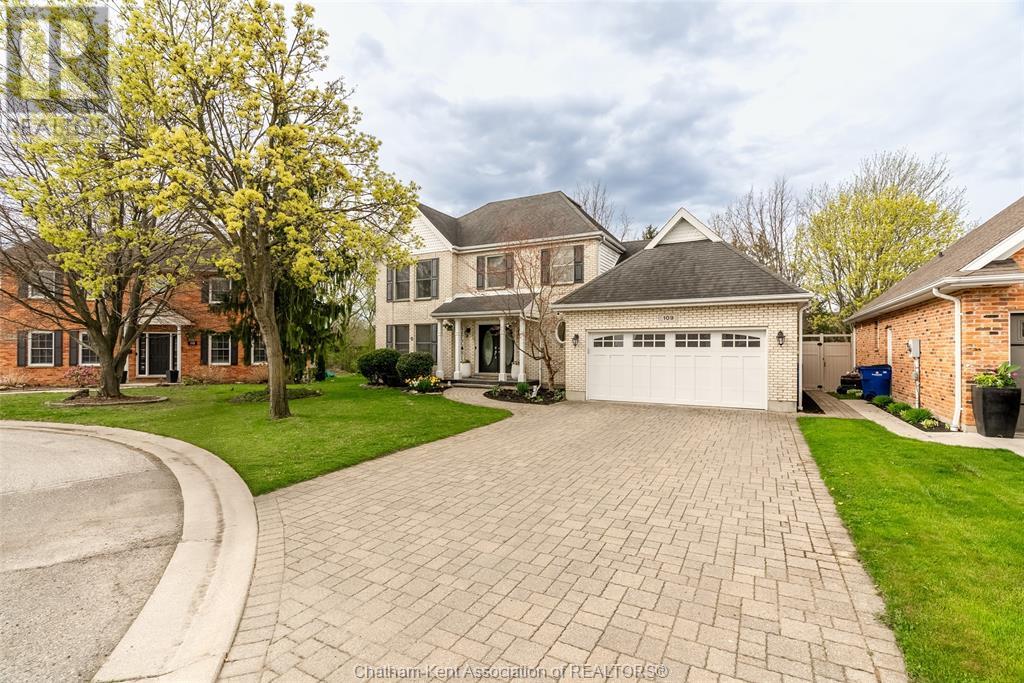
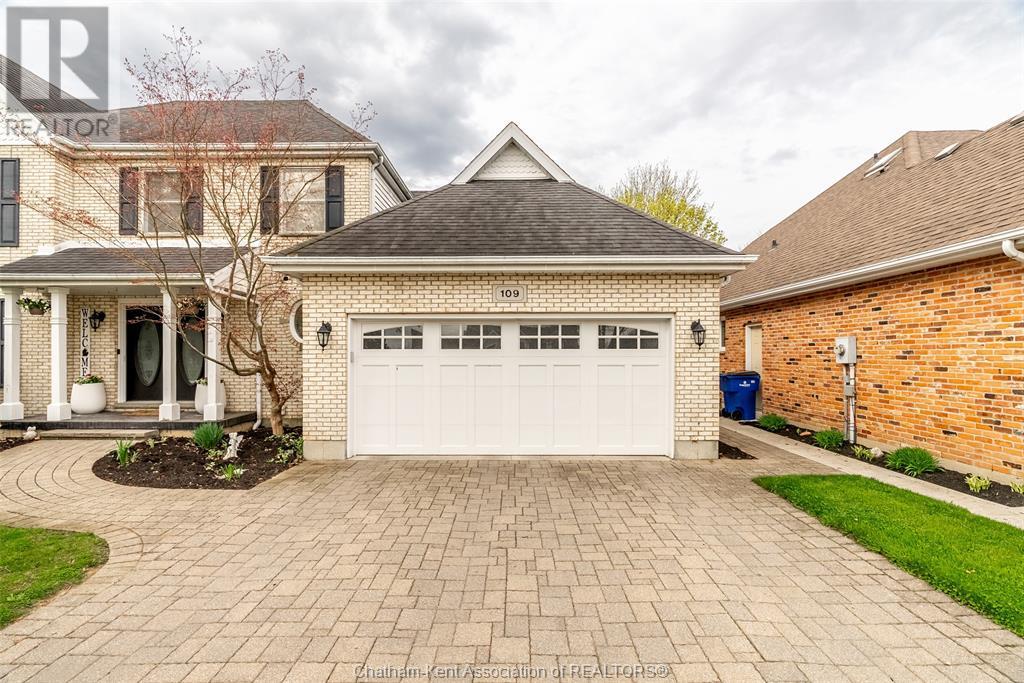
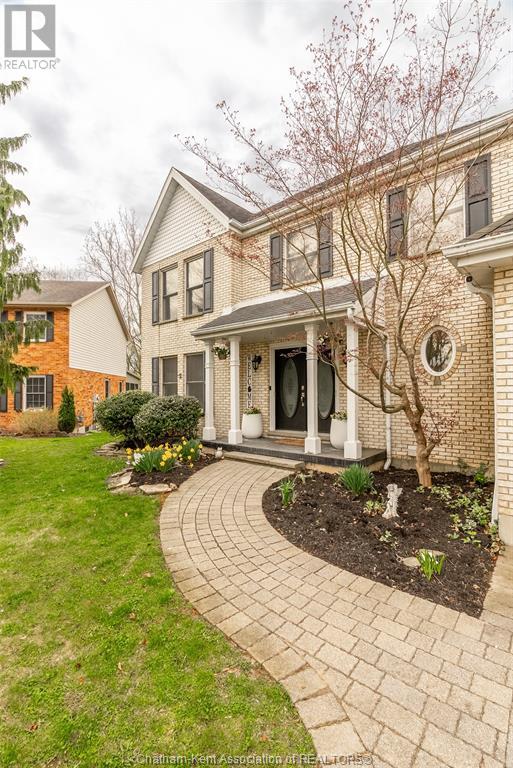

$685,000
109 London DRIVE
Chatham, Ontario, Ontario, N7L5J1
MLS® Number: 25001607
Property description
Nestled on a quiet cul-de-sac in a sought-after school district, this stunning 4+1 bedroom, 3.5-bath family home offers comfort and elegance. The kitchen overlooks the family room with soaring vaulted ceilings and a cozy fireplace, creating a bright and connected space for everyday living. An updated main floor powder room adds modern charm, and the main floor laundry offers everyday convenience. Upstairs, the spacious primary suite features a luxurious ensuite with a soaker tub, double vanity, and ample space to unwind. A large 4 pc bath and 3 good sized bedrooms complete this level. Downstairs, the finished basement boasts a large recroom, a 3-piece bath, a guest room, and abundant storage. Backing onto a serene ravine creek, this home offers privacy, natural beauty, and the perfect blend of functionality and style. Book your showing today to #LoveWhereYouLive
Building information
Type
*****
Constructed Date
*****
Construction Style Attachment
*****
Cooling Type
*****
Exterior Finish
*****
Fireplace Present
*****
Fireplace Type
*****
Flooring Type
*****
Foundation Type
*****
Half Bath Total
*****
Heating Fuel
*****
Heating Type
*****
Stories Total
*****
Land information
Size Irregular
*****
Size Total
*****
Rooms
Main level
Living room
*****
Dining room
*****
Kitchen
*****
Family room/Fireplace
*****
2pc Bathroom
*****
Laundry room
*****
Basement
Recreation room
*****
3pc Bathroom
*****
Office
*****
Utility room
*****
Second level
Primary Bedroom
*****
5pc Ensuite bath
*****
Bedroom
*****
Bedroom
*****
Bedroom
*****
4pc Bathroom
*****
Main level
Living room
*****
Dining room
*****
Kitchen
*****
Family room/Fireplace
*****
2pc Bathroom
*****
Laundry room
*****
Basement
Recreation room
*****
3pc Bathroom
*****
Office
*****
Utility room
*****
Second level
Primary Bedroom
*****
5pc Ensuite bath
*****
Bedroom
*****
Bedroom
*****
Bedroom
*****
4pc Bathroom
*****
Main level
Living room
*****
Dining room
*****
Kitchen
*****
Family room/Fireplace
*****
2pc Bathroom
*****
Laundry room
*****
Basement
Recreation room
*****
3pc Bathroom
*****
Office
*****
Utility room
*****
Second level
Primary Bedroom
*****
5pc Ensuite bath
*****
Bedroom
*****
Bedroom
*****
Bedroom
*****
4pc Bathroom
*****
Main level
Living room
*****
Dining room
*****
Courtesy of NEST REALTY INC.
Book a Showing for this property
Please note that filling out this form you'll be registered and your phone number without the +1 part will be used as a password.
