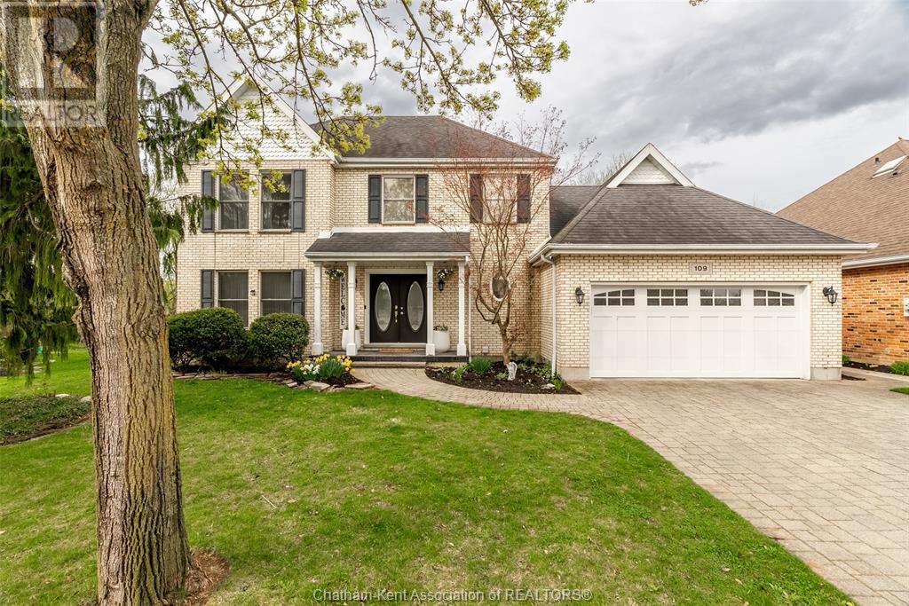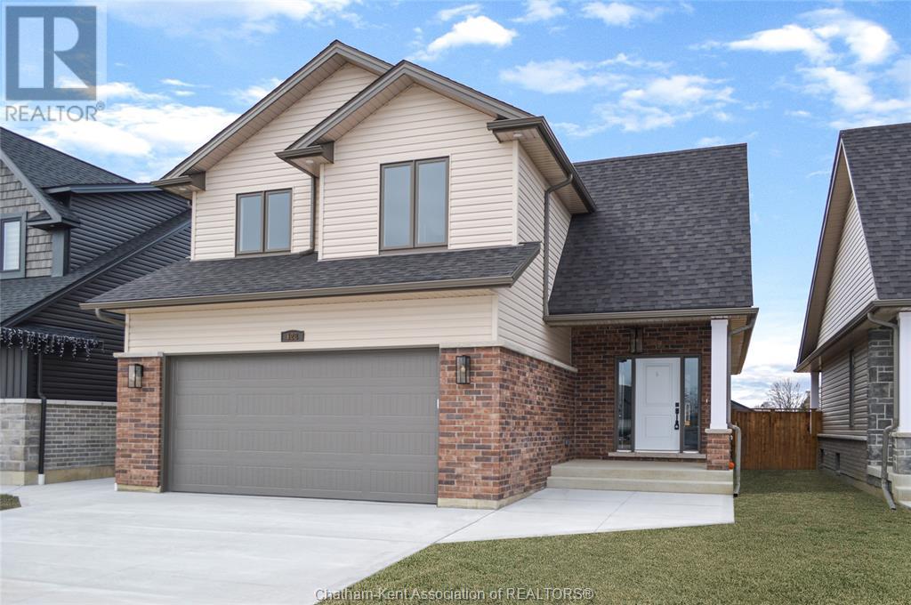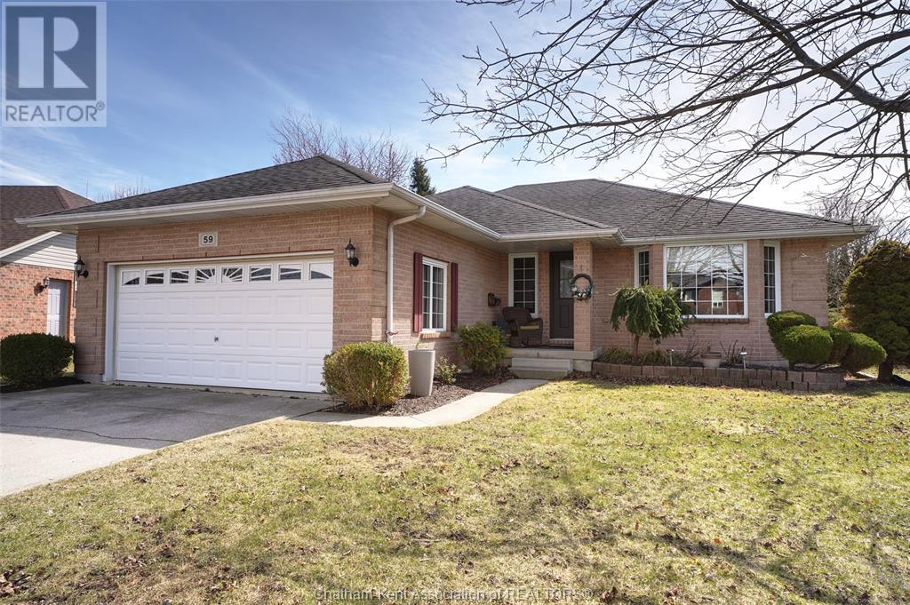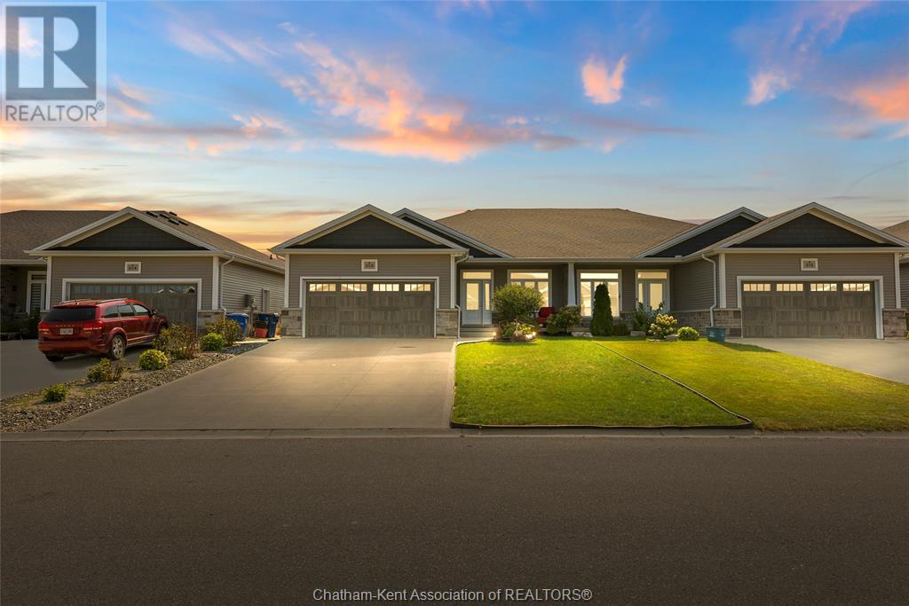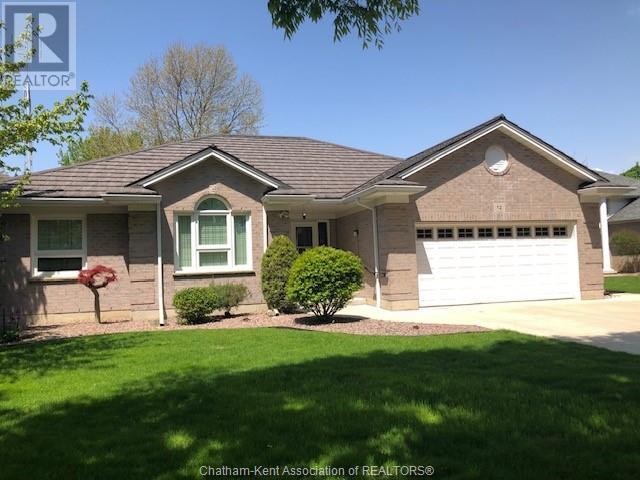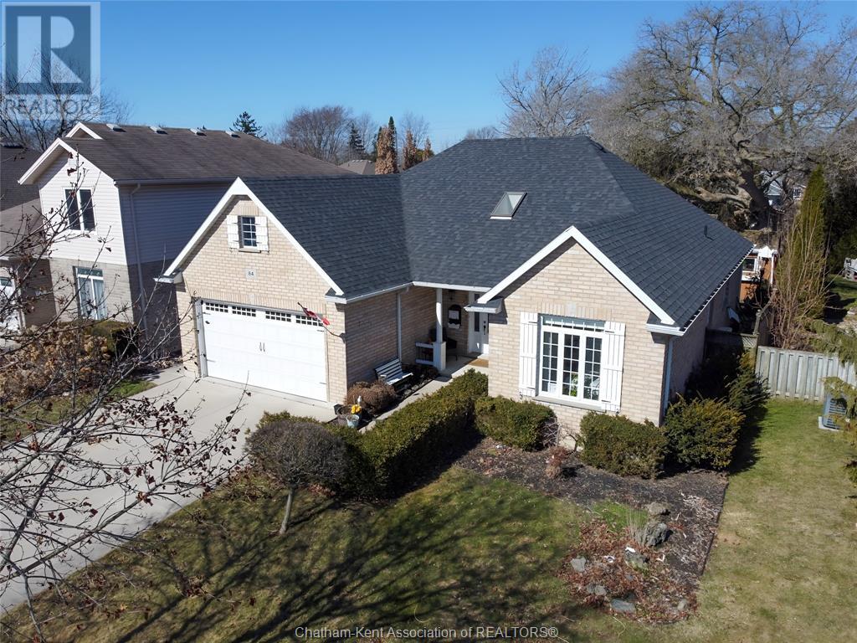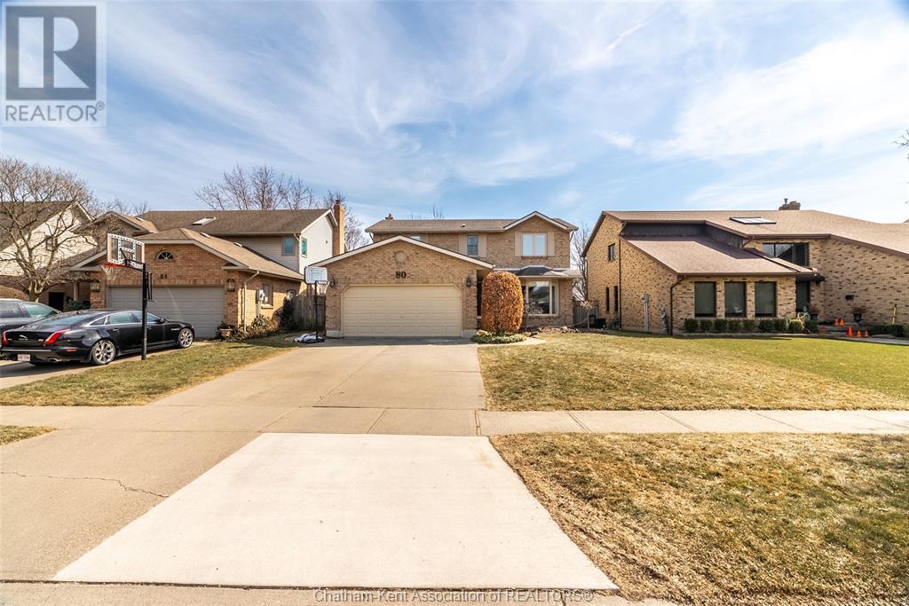Free account required
Unlock the full potential of your property search with a free account! Here's what you'll gain immediate access to:
- Exclusive Access to Every Listing
- Personalized Search Experience
- Favorite Properties at Your Fingertips
- Stay Ahead with Email Alerts
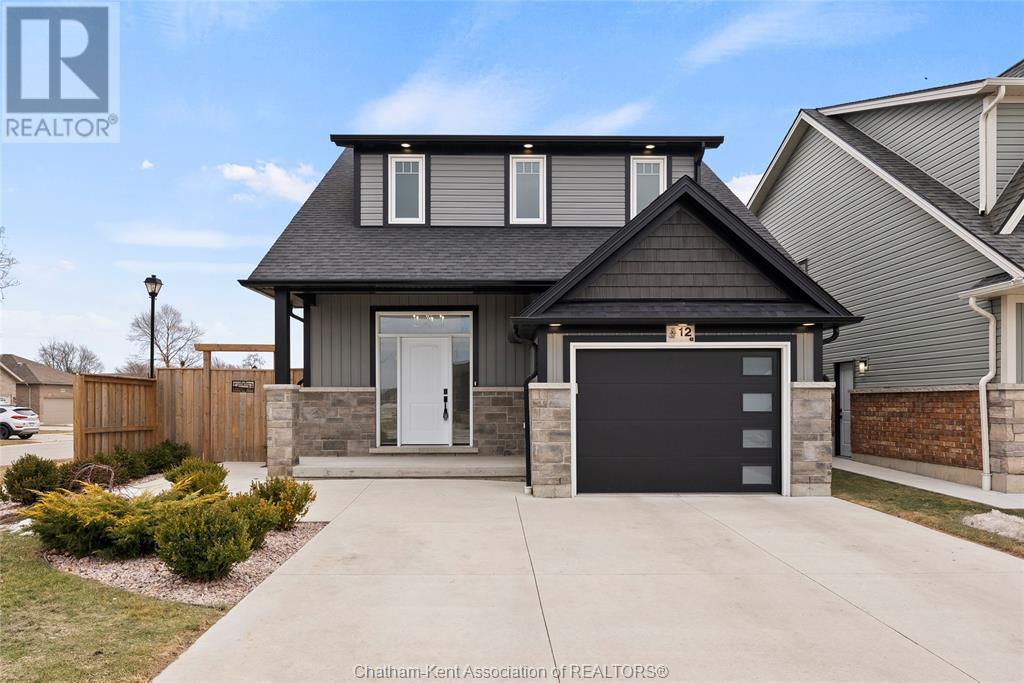
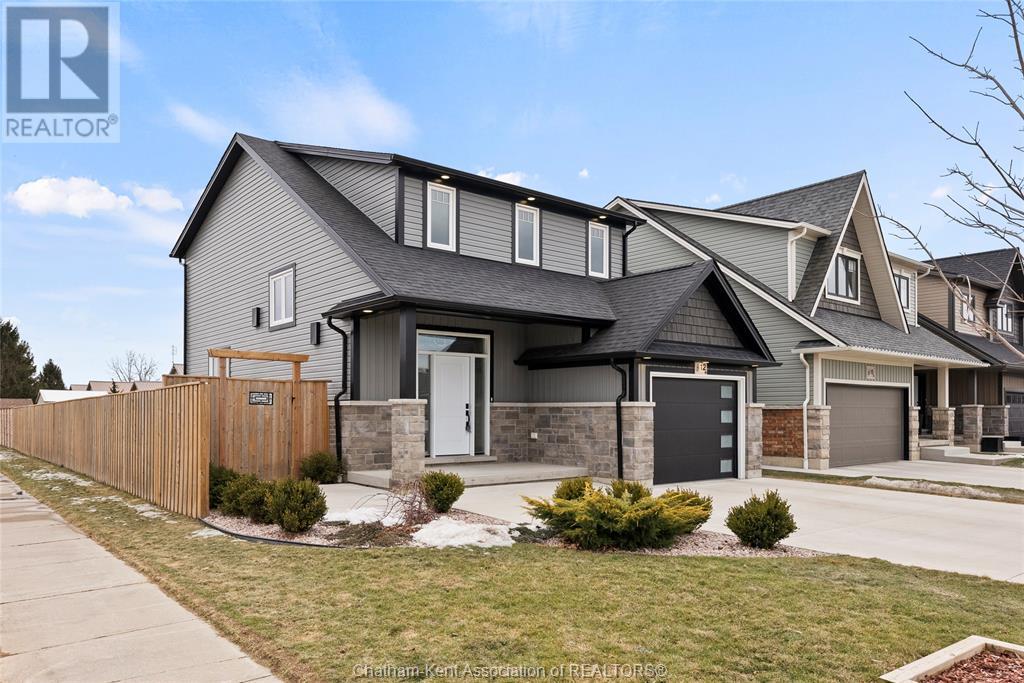

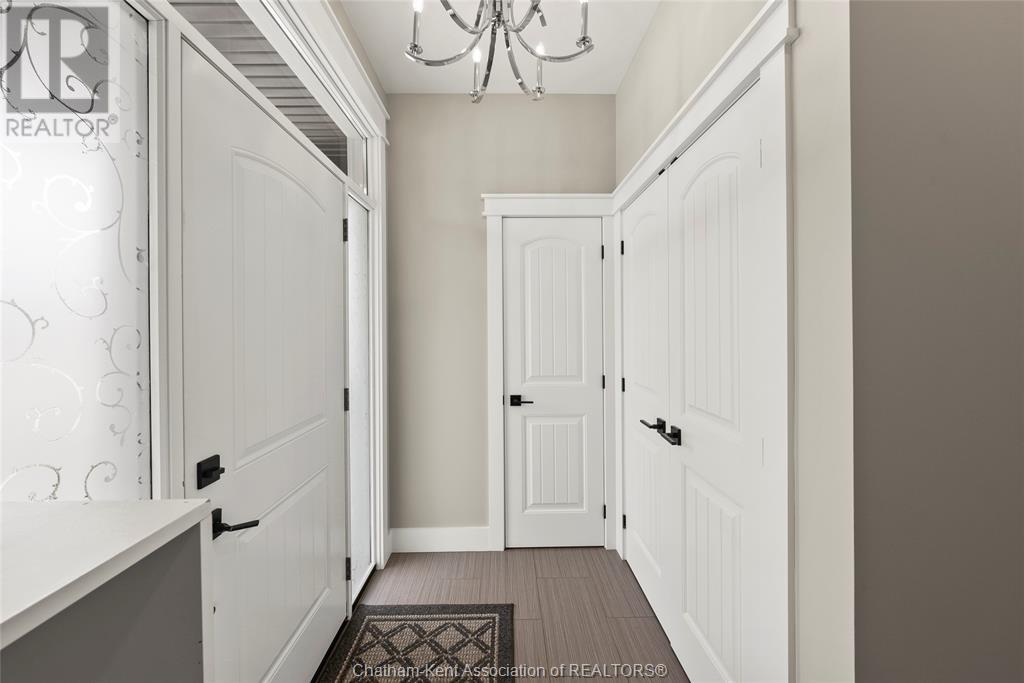
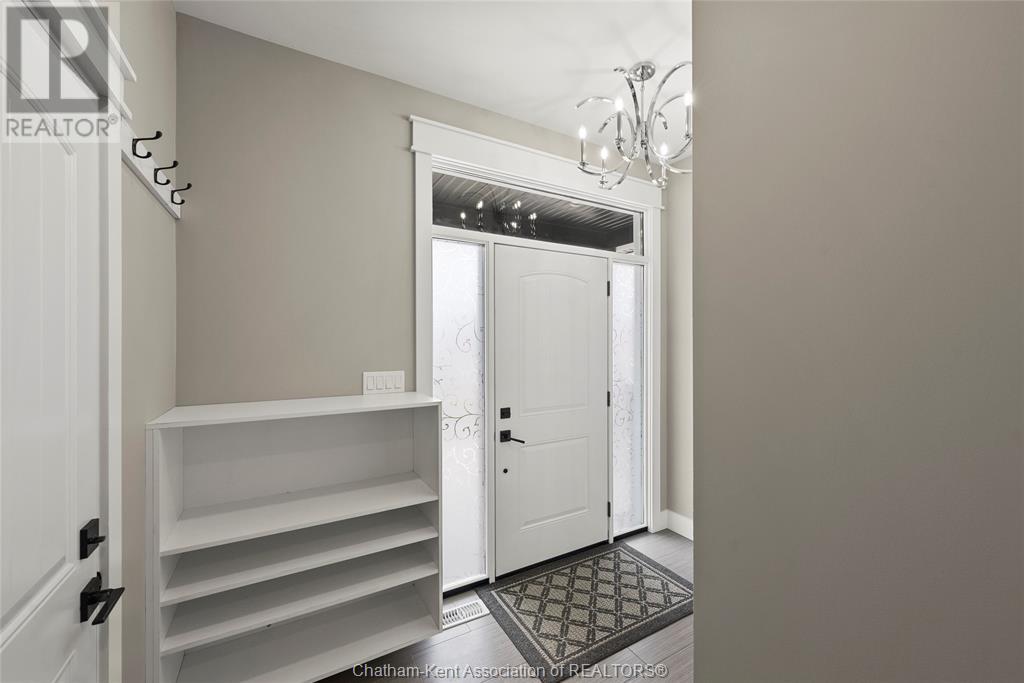
$648,000
12 Cabot TRAIL
Chatham, Ontario, Ontario, N7L0A4
MLS® Number: 25005002
Property description
Move-in ready! 5-year-young home, designed with modern family living in mind. Featuring four spacious bedrooms plus a dedicated office, this beautifully maintained property offers three full bathrooms and a convenient half bath, ensuring plenty of space for everyone.With three fully finished levels, this home has been freshly painted throughout, creating a bright and welcoming atmosphere. The heart of the home is the kitchen, complete with Pantry and a large island, perfect for family gatherings, meal prep, and entertaining.Step outside to the impressive 18’ x 16’ covered porch, a perfect spot for year-round enjoyment and unwinding . The fully fenced backyard adds privacy and security, making it an excellent space for kids and pets to play. Parking is never an issue with the triple driveway, providing ample space for multiple vehicles.This immaculate home truly has it all—don’t miss your chance to make it yours! Schedule your private showing today!
Building information
Type
*****
Appliances
*****
Constructed Date
*****
Cooling Type
*****
Exterior Finish
*****
Fireplace Fuel
*****
Fireplace Present
*****
Fireplace Type
*****
Flooring Type
*****
Foundation Type
*****
Half Bath Total
*****
Heating Fuel
*****
Heating Type
*****
Stories Total
*****
Land information
Fence Type
*****
Landscape Features
*****
Size Irregular
*****
Size Total
*****
Rooms
Main level
Foyer
*****
Kitchen/Dining room
*****
Living room/Fireplace
*****
2pc Bathroom
*****
Lower level
4pc Bathroom
*****
Family room
*****
Bedroom
*****
Office
*****
Storage
*****
Second level
Primary Bedroom
*****
4pc Ensuite bath
*****
Bedroom
*****
Bedroom
*****
4pc Bathroom
*****
Laundry room
*****
Main level
Foyer
*****
Kitchen/Dining room
*****
Living room/Fireplace
*****
2pc Bathroom
*****
Lower level
4pc Bathroom
*****
Family room
*****
Bedroom
*****
Office
*****
Storage
*****
Second level
Primary Bedroom
*****
4pc Ensuite bath
*****
Bedroom
*****
Bedroom
*****
4pc Bathroom
*****
Laundry room
*****
Main level
Foyer
*****
Kitchen/Dining room
*****
Living room/Fireplace
*****
2pc Bathroom
*****
Lower level
4pc Bathroom
*****
Family room
*****
Bedroom
*****
Office
*****
Storage
*****
Second level
Primary Bedroom
*****
4pc Ensuite bath
*****
Bedroom
*****
Bedroom
*****
4pc Bathroom
*****
Laundry room
*****
Main level
Foyer
*****
Kitchen/Dining room
*****
Living room/Fireplace
*****
2pc Bathroom
*****
Lower level
4pc Bathroom
*****
Courtesy of ROYAL LEPAGE PEIFER REALTY Brokerage
Book a Showing for this property
Please note that filling out this form you'll be registered and your phone number without the +1 part will be used as a password.

