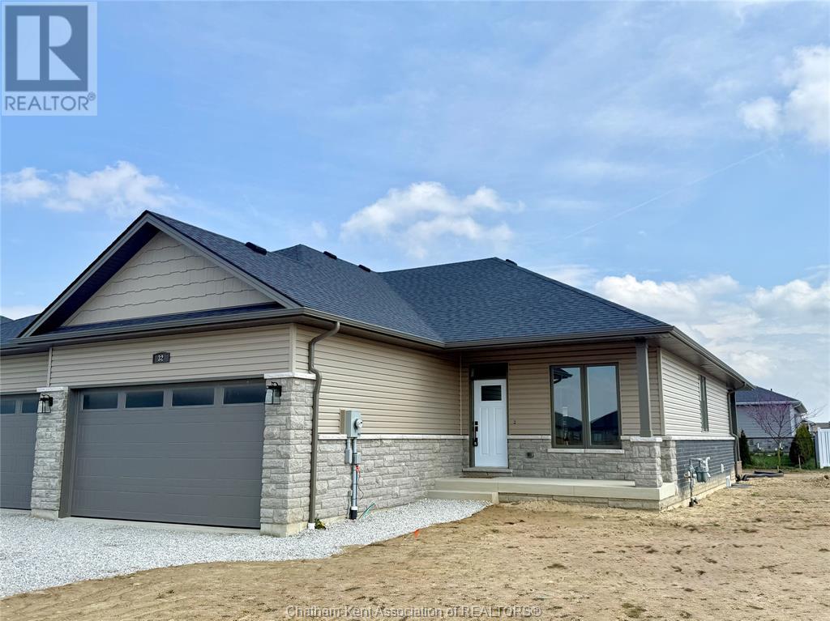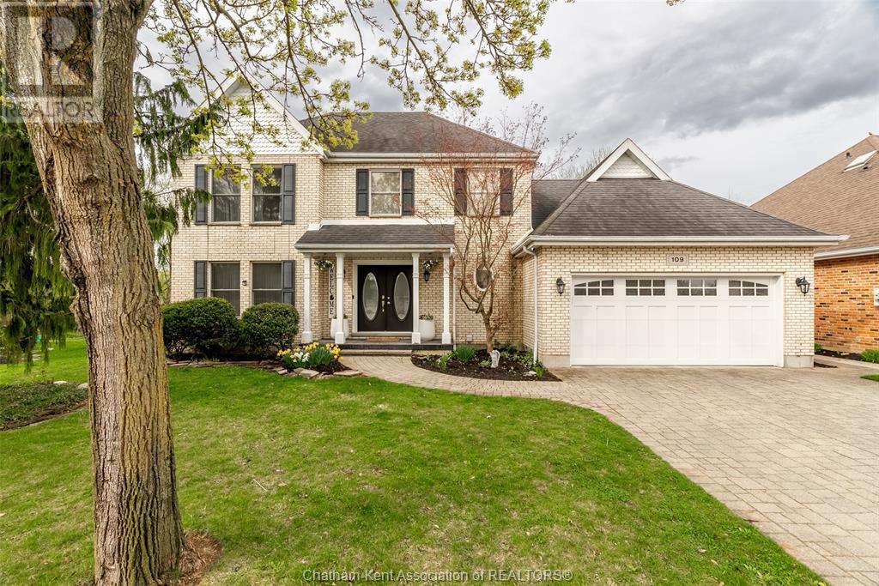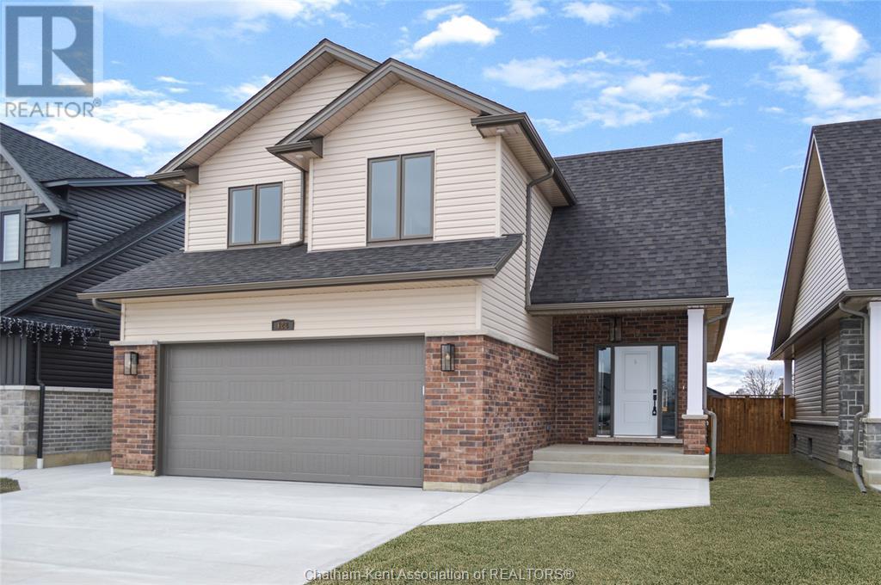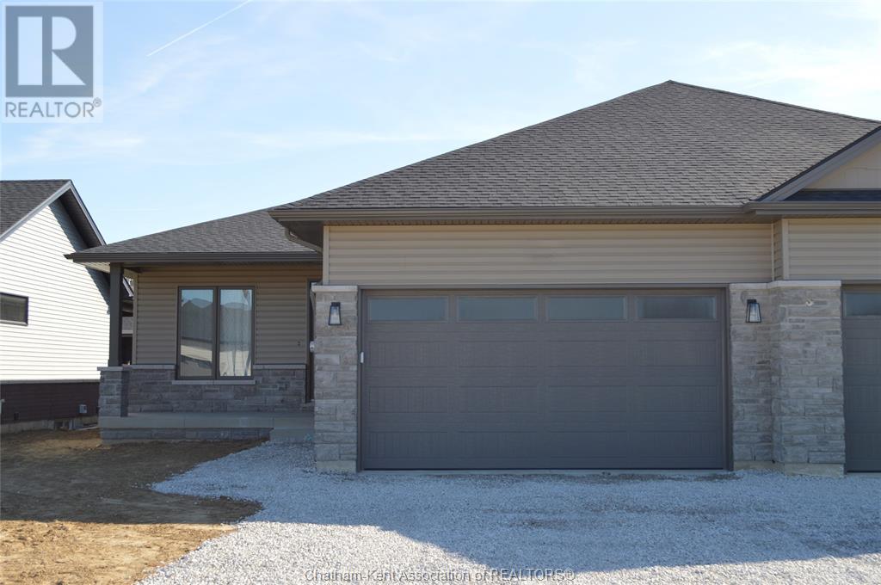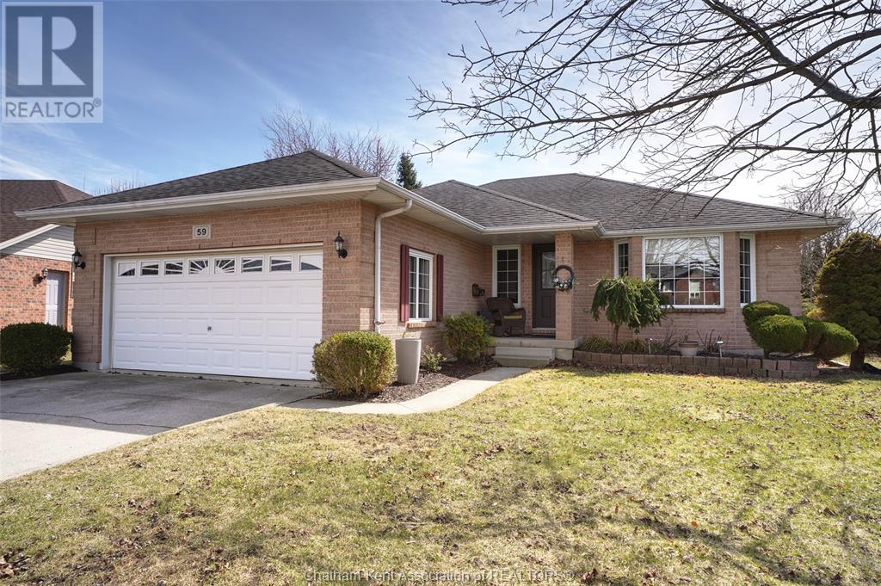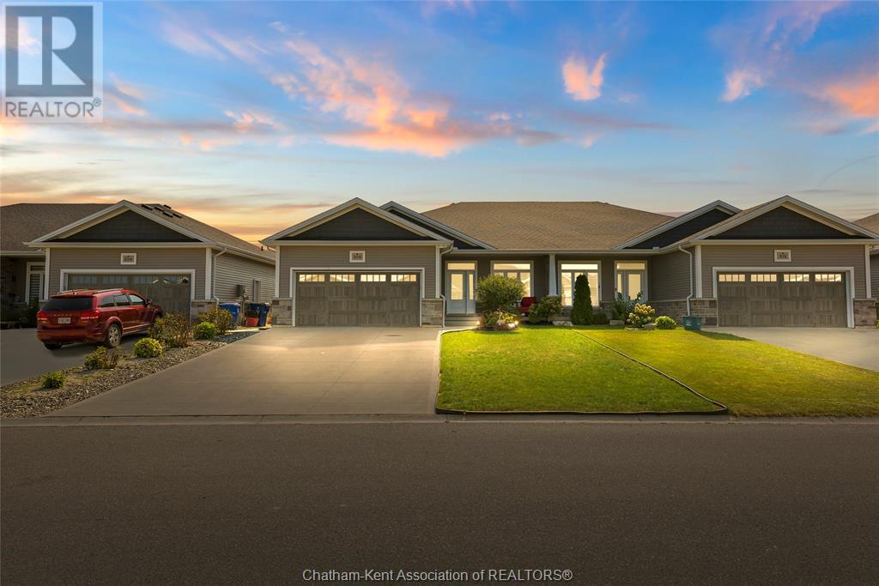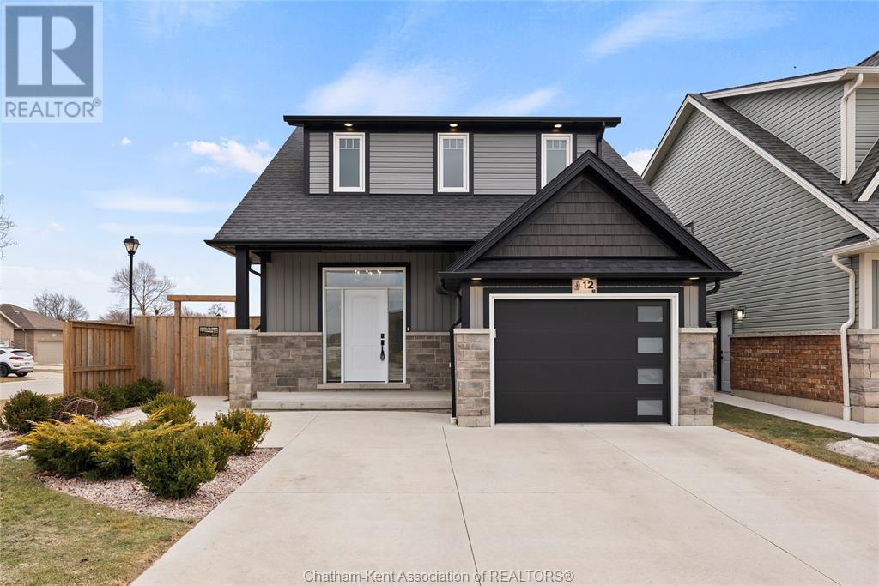Free account required
Unlock the full potential of your property search with a free account! Here's what you'll gain immediate access to:
- Exclusive Access to Every Listing
- Personalized Search Experience
- Favorite Properties at Your Fingertips
- Stay Ahead with Email Alerts
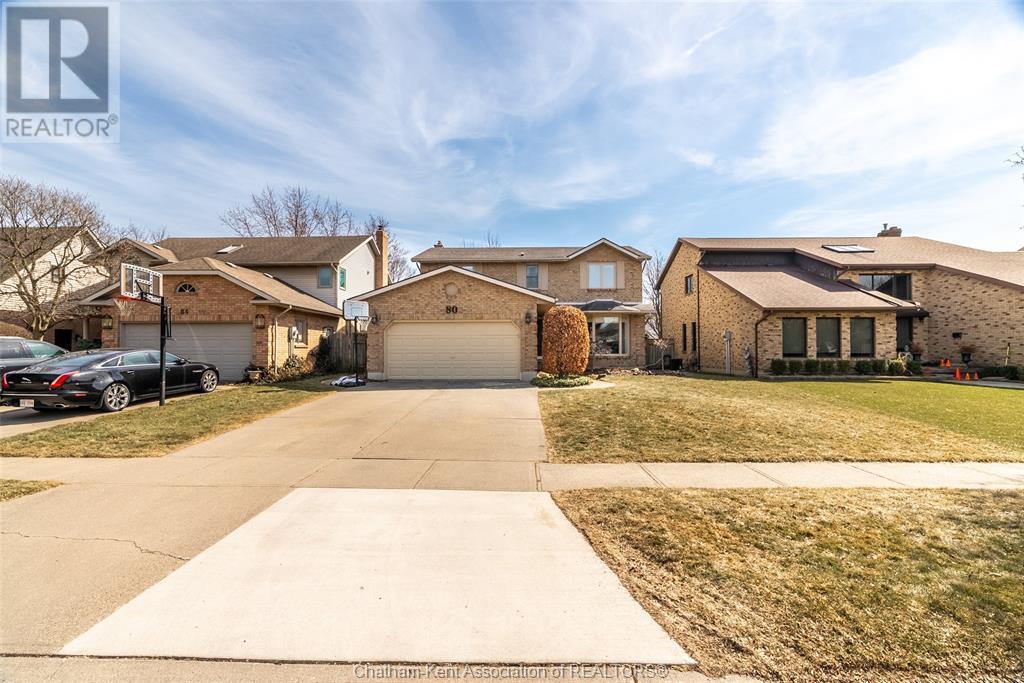
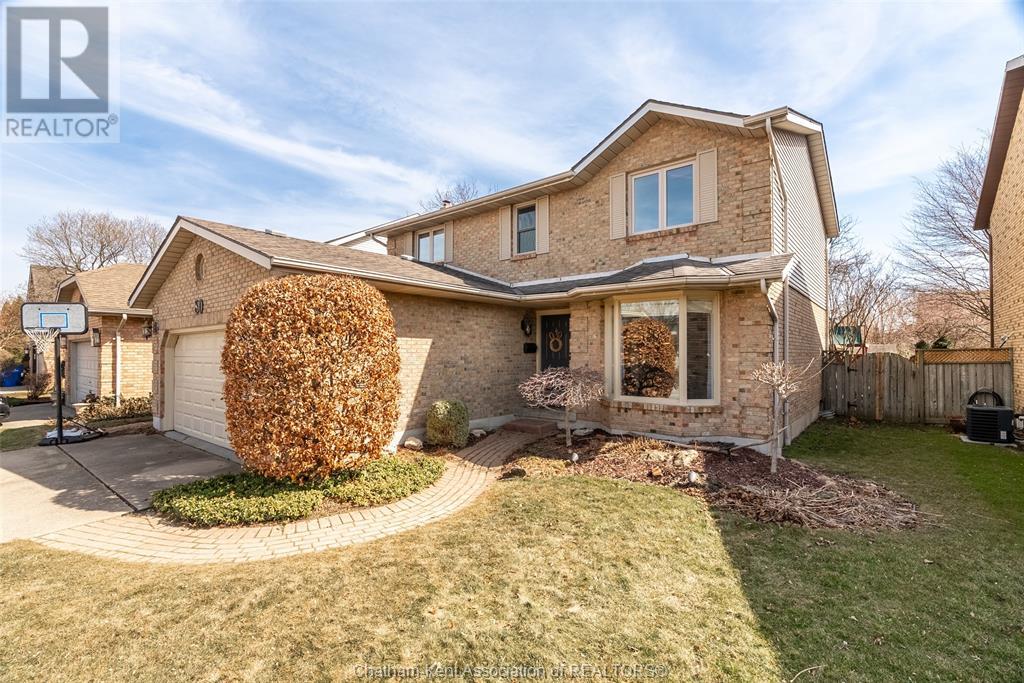
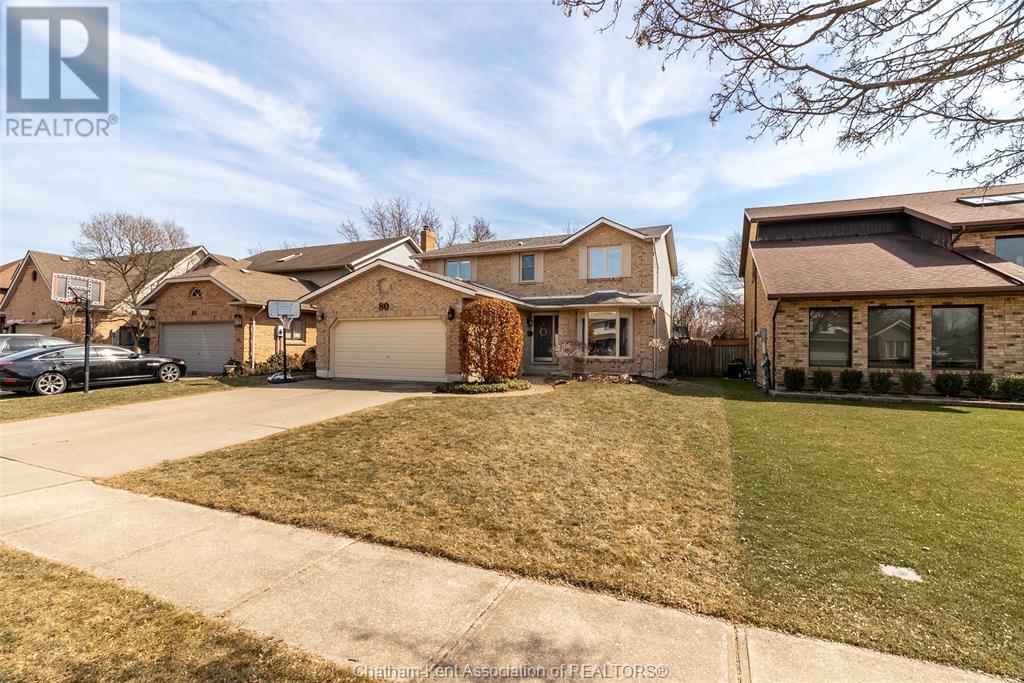
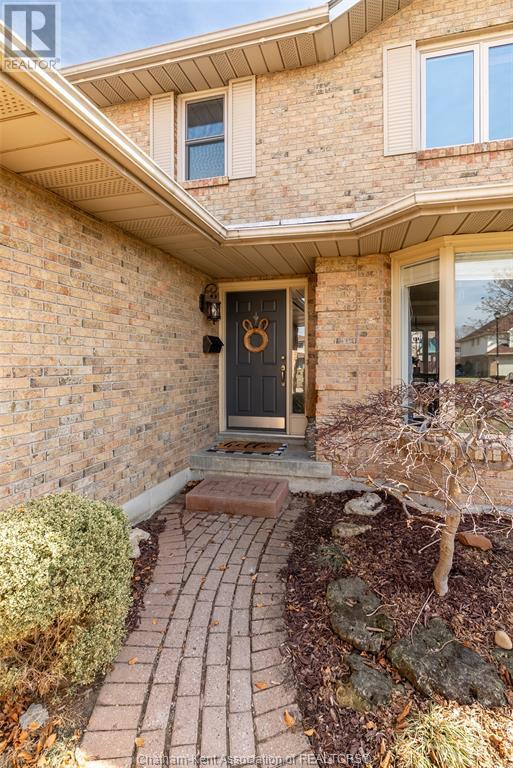
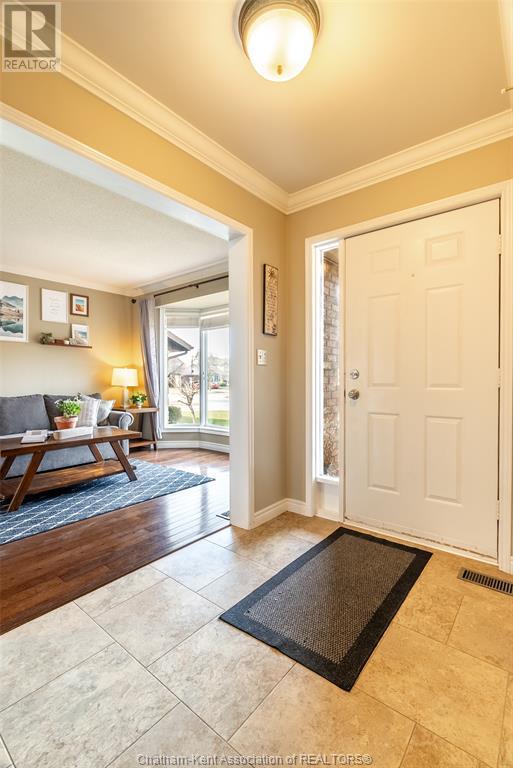
$599,000
80 Hedge Maple Path
Chatham, Ontario, Ontario, N7L5E5
MLS® Number: 25005990
Property description
Step into this charming 4-bed, 2 Full baths and 2 half baths family home located in the desirable neighborhood The Maples The main living area features a warm, inviting family room with a beautiful gas fireplace surrounded by rich wood trim—perfect for cozy evenings.The spacious kitchen comes equipped with stainless steel appliances and plenty of cabinetry, seamlessly flowing into a dining area with large windows, filling the room with natural light. Upstairs, you’ll find generously sized bedrooms with ample closet space and soft carpeting for comfort. The master bedroom boasts crown molding, a large walk-in closet, and plenty of space for relaxing. The additional bedrooms are perfect for kids, guests, or even a home office. Downstairs, the finished basement offers another living space, ideal for a movie room or play area.Outside, enjoy the large backyard, ideal for summer barbecues or relaxing under the sun. With a 2 car garage and stunning curb appeal! Call today to #LOVEWHEREYOULIVE
Building information
Type
*****
Constructed Date
*****
Construction Style Attachment
*****
Cooling Type
*****
Exterior Finish
*****
Fireplace Fuel
*****
Fireplace Present
*****
Fireplace Type
*****
Flooring Type
*****
Foundation Type
*****
Half Bath Total
*****
Heating Fuel
*****
Heating Type
*****
Stories Total
*****
Land information
Fence Type
*****
Landscape Features
*****
Size Irregular
*****
Size Total
*****
Rooms
Main level
Living room
*****
Kitchen
*****
Dining nook
*****
Dining room
*****
Family room
*****
Basement
Den
*****
Recreation room
*****
Second level
Primary Bedroom
*****
Bedroom
*****
Bedroom
*****
Bedroom
*****
4pc Ensuite bath
*****
4pc Bathroom
*****
Main level
Living room
*****
Kitchen
*****
Dining nook
*****
Dining room
*****
Family room
*****
Basement
Den
*****
Recreation room
*****
Second level
Primary Bedroom
*****
Bedroom
*****
Bedroom
*****
Bedroom
*****
4pc Ensuite bath
*****
4pc Bathroom
*****
Main level
Living room
*****
Kitchen
*****
Dining nook
*****
Dining room
*****
Family room
*****
Basement
Den
*****
Recreation room
*****
Second level
Primary Bedroom
*****
Bedroom
*****
Bedroom
*****
Bedroom
*****
4pc Ensuite bath
*****
4pc Bathroom
*****
Main level
Living room
*****
Kitchen
*****
Dining nook
*****
Dining room
*****
Family room
*****
Basement
Den
*****
Recreation room
*****
Second level
Primary Bedroom
*****
Bedroom
*****
Bedroom
*****
Bedroom
*****
Courtesy of NEST REALTY INC.
Book a Showing for this property
Please note that filling out this form you'll be registered and your phone number without the +1 part will be used as a password.

