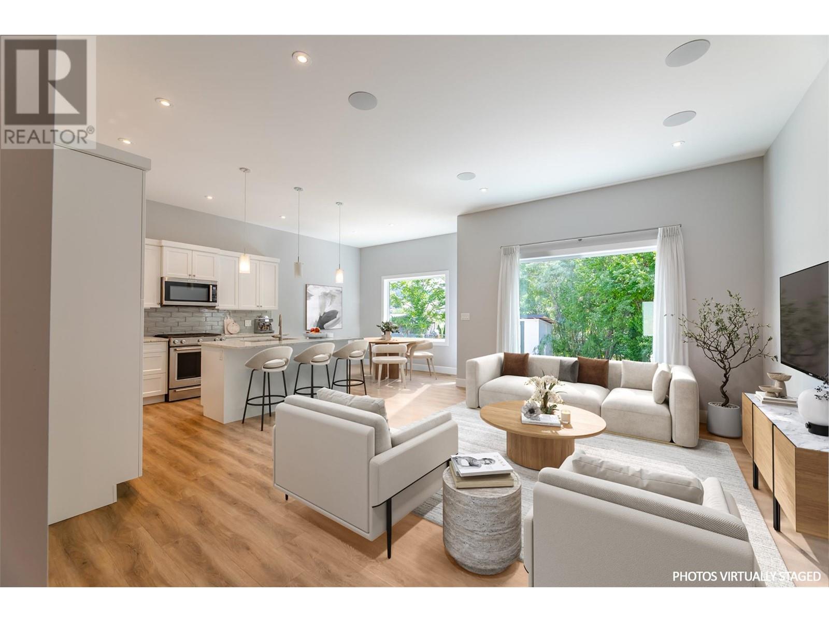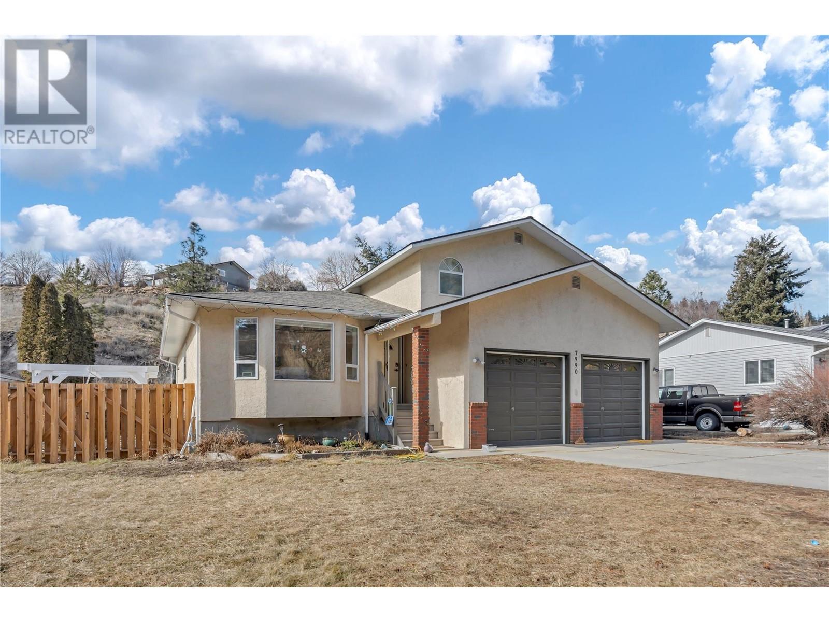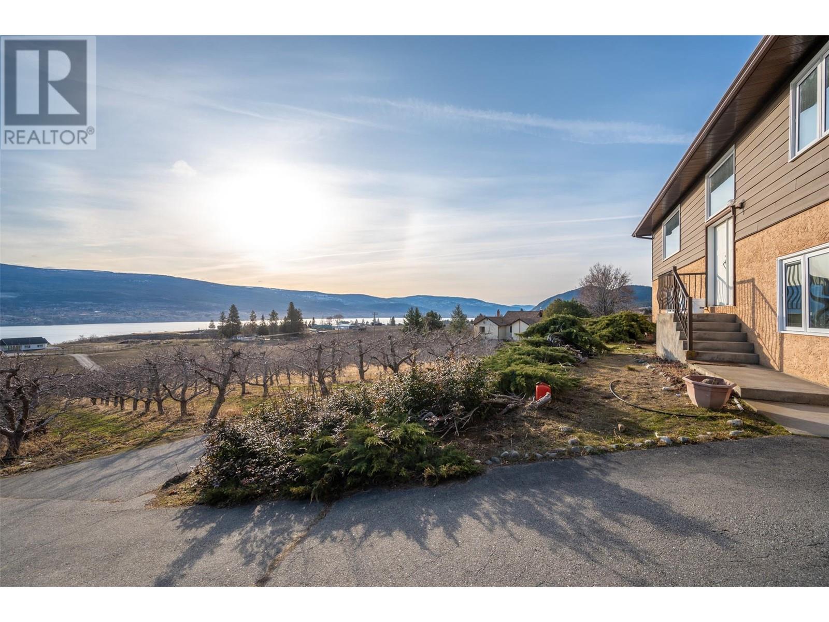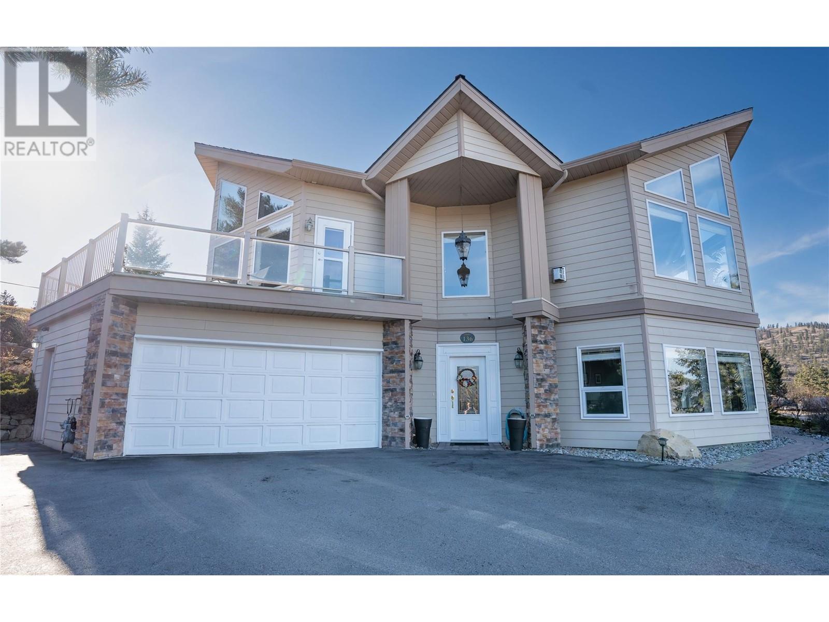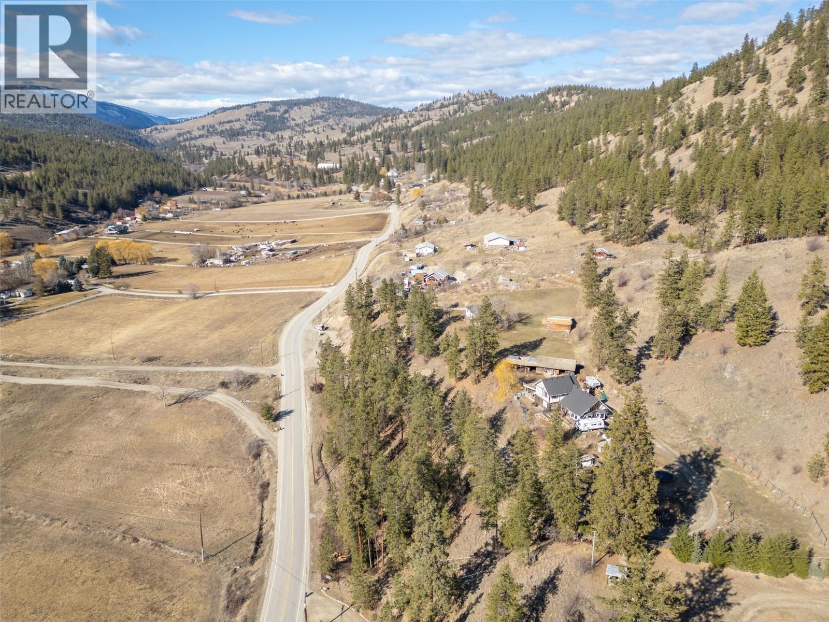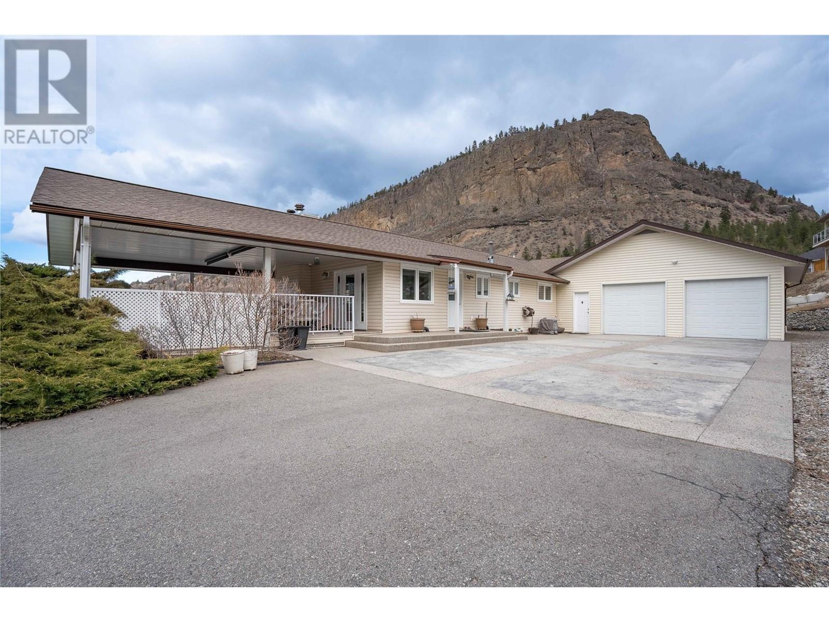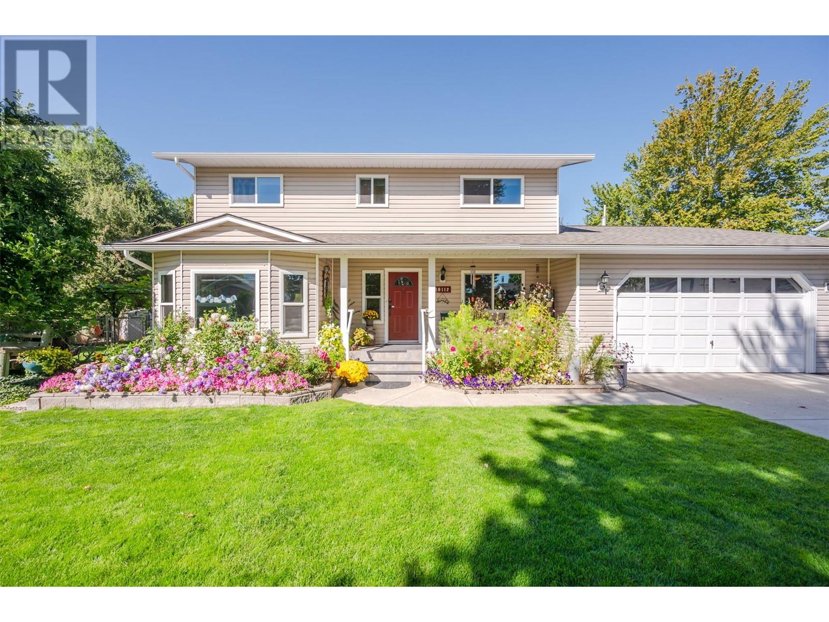Free account required
Unlock the full potential of your property search with a free account! Here's what you'll gain immediate access to:
- Exclusive Access to Every Listing
- Personalized Search Experience
- Favorite Properties at Your Fingertips
- Stay Ahead with Email Alerts
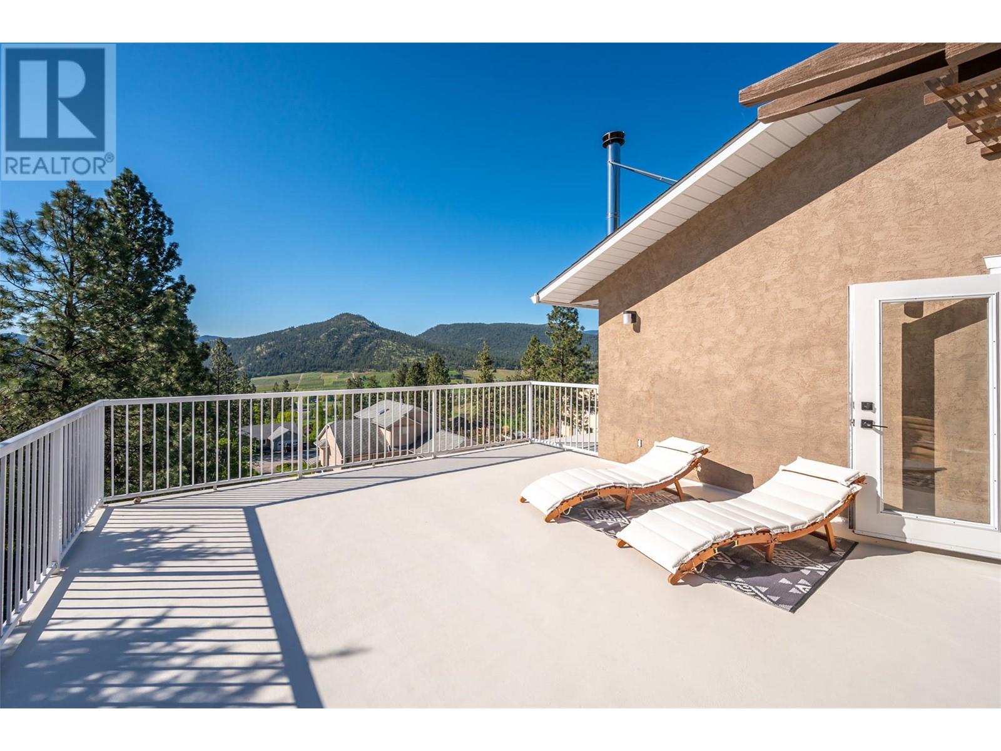
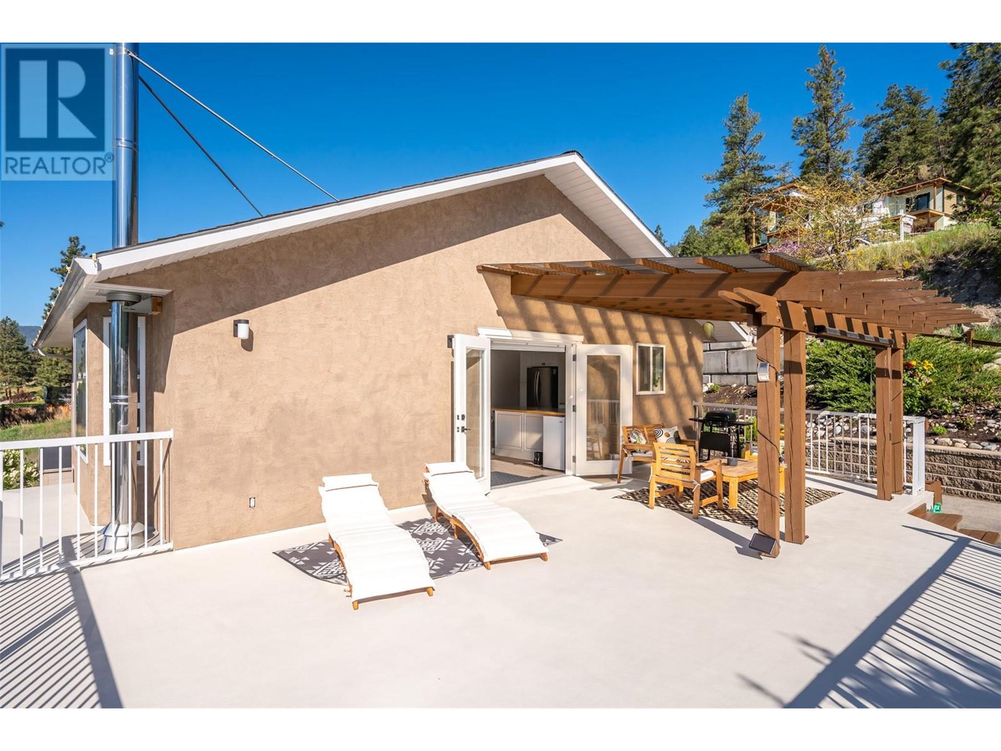
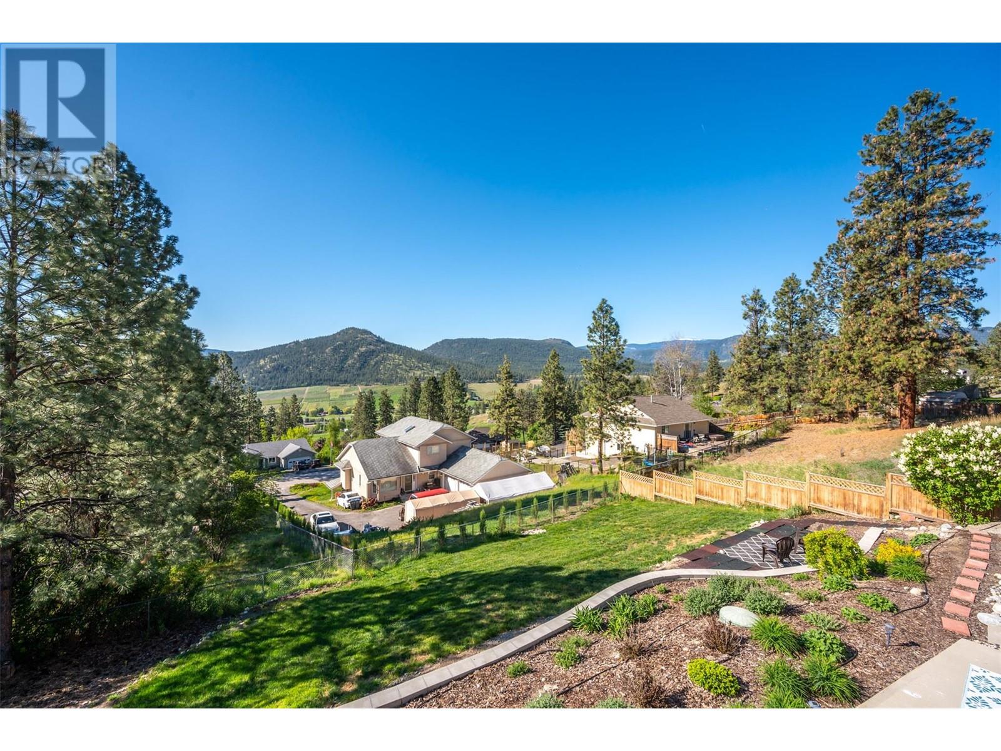
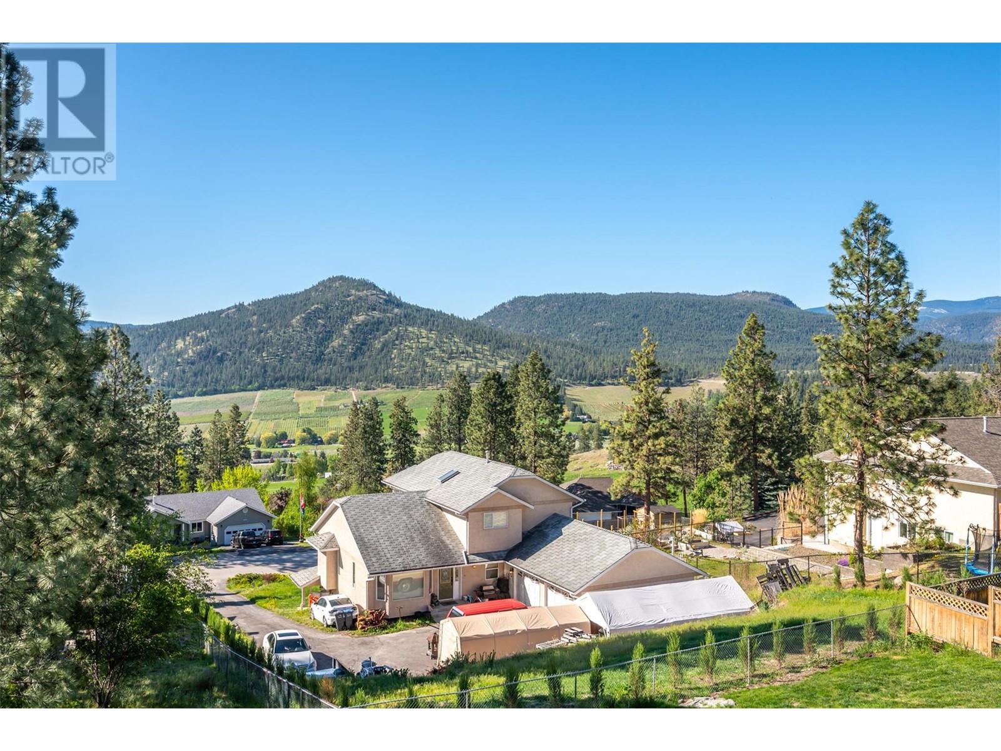
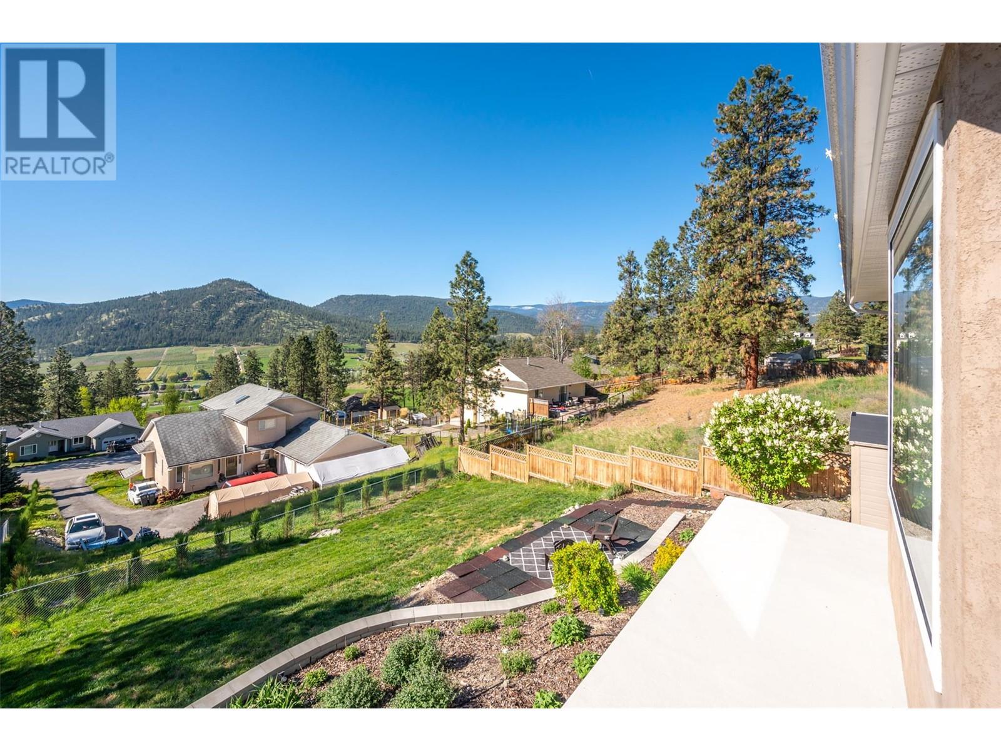
$939,000
13424 Hermiston Drive
Summerland, British Columbia, British Columbia, V0H1Z8
MLS® Number: 10346651
Property description
Enjoy the valley and mountain views from this level entry rancher with walk out basement. Located in desirable Deer Ridge Estates this 4 bedroom 3 bath home with completed basement and mortgage helper offers the Okanagan lifestyle. This home is well maintained and shows beautifully with new heat pump, new ensuite in primary and new appliances throughout. Two kitchens, two sets of washer/dryers, large lot for the kids or grandkids to play while you relax taking in the views overlooking vineyards and orchards. Massive deck for family gatherings, barbeques, sunbathing, etc. Back garden designed by Fiddler's Green Landscape Artist. This location offers easy access to the Cartwright Mountain trails for the outdoor enthusiast. Must be seen to appreciate the value of this offering. **Measurements taken from iGuide, Buyer to verify if important.
Building information
Type
*****
Appliances
*****
Architectural Style
*****
Basement Type
*****
Constructed Date
*****
Construction Style Attachment
*****
Cooling Type
*****
Exterior Finish
*****
Fireplace Fuel
*****
Fireplace Present
*****
Fireplace Type
*****
Flooring Type
*****
Half Bath Total
*****
Heating Fuel
*****
Heating Type
*****
Roof Material
*****
Roof Style
*****
Size Interior
*****
Stories Total
*****
Utility Water
*****
Land information
Fence Type
*****
Landscape Features
*****
Sewer
*****
Size Irregular
*****
Size Total
*****
Rooms
Main level
3pc Bathroom
*****
4pc Ensuite bath
*****
Bedroom
*****
Kitchen
*****
Living room
*****
Primary Bedroom
*****
Basement
4pc Bathroom
*****
Bedroom
*****
Bedroom
*****
Family room
*****
Kitchen
*****
Utility room
*****
Main level
3pc Bathroom
*****
4pc Ensuite bath
*****
Bedroom
*****
Kitchen
*****
Living room
*****
Primary Bedroom
*****
Basement
4pc Bathroom
*****
Bedroom
*****
Bedroom
*****
Family room
*****
Kitchen
*****
Utility room
*****
Courtesy of Giants Head Realty
Book a Showing for this property
Please note that filling out this form you'll be registered and your phone number without the +1 part will be used as a password.

