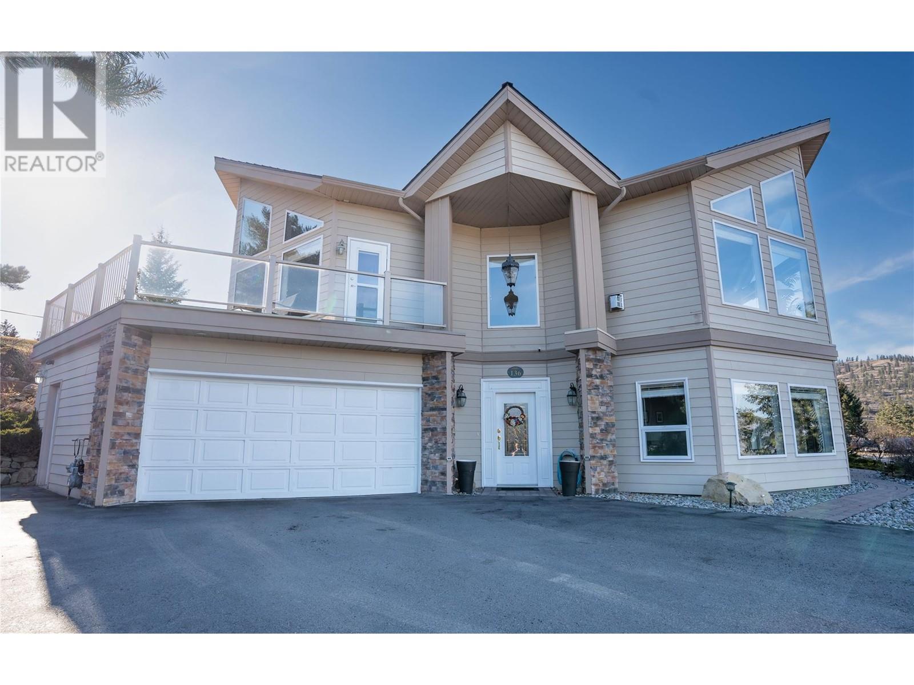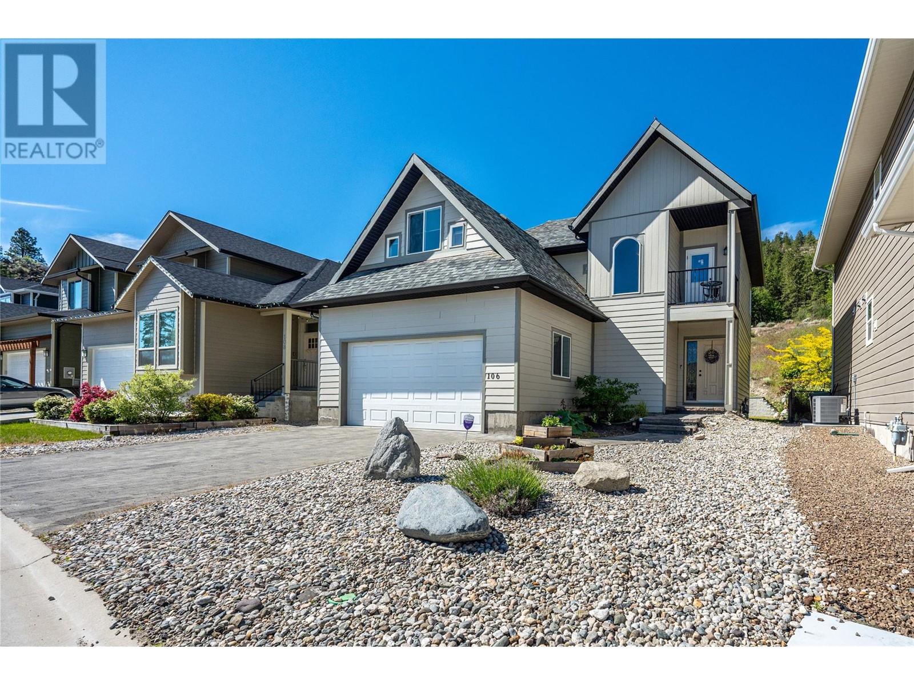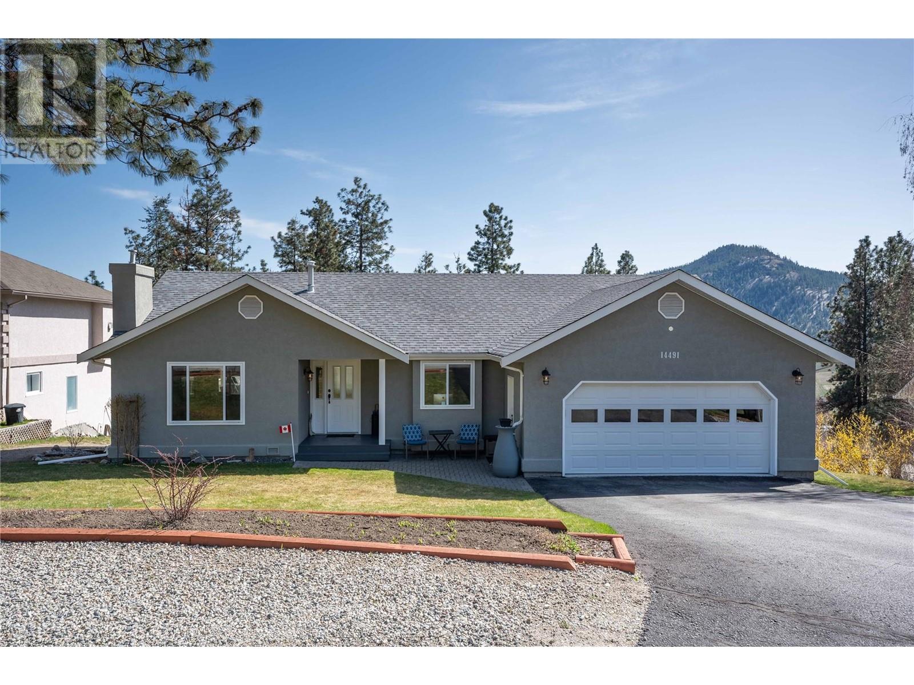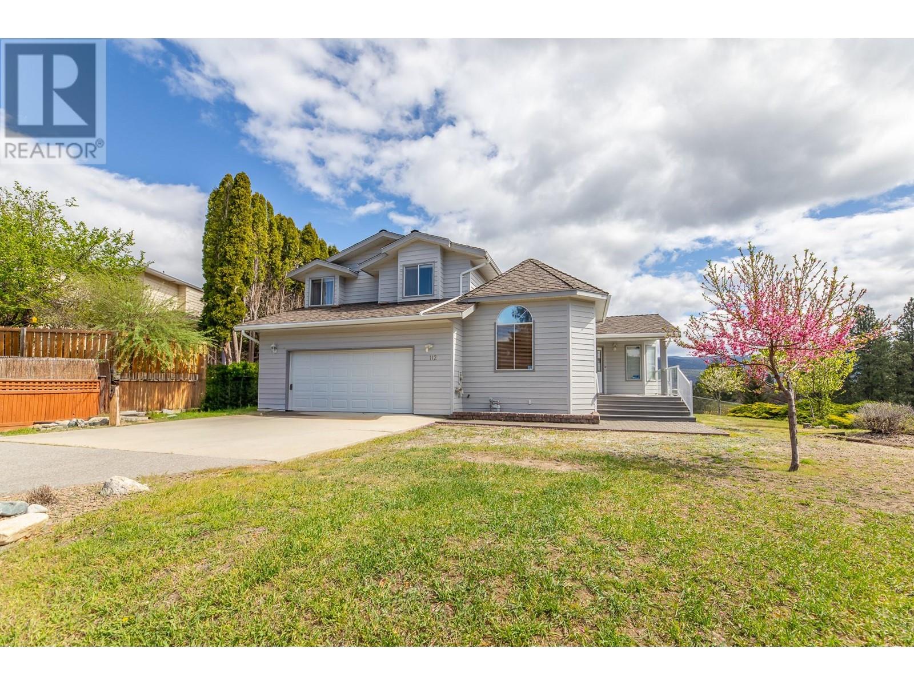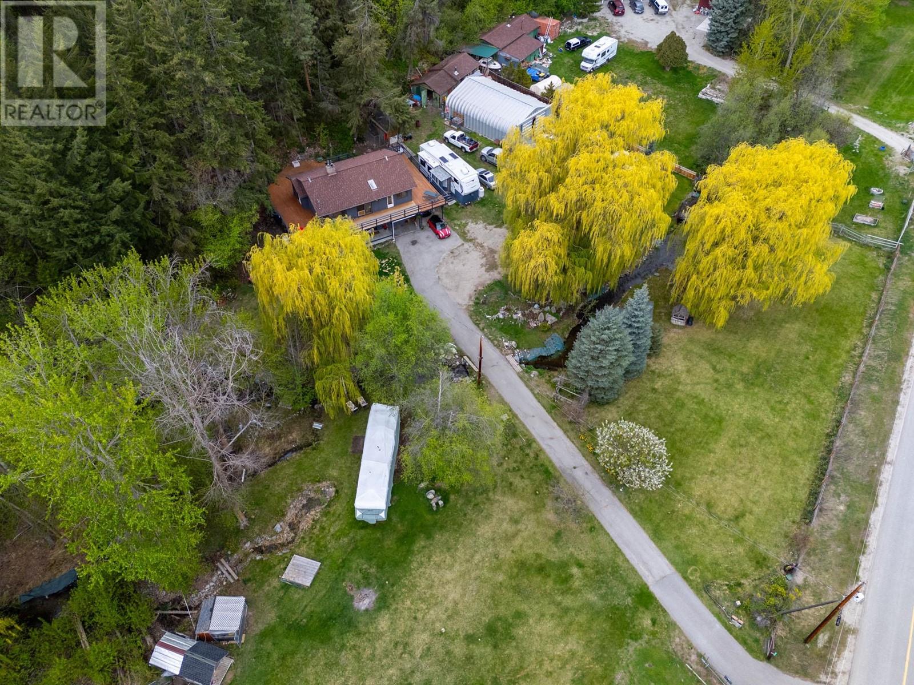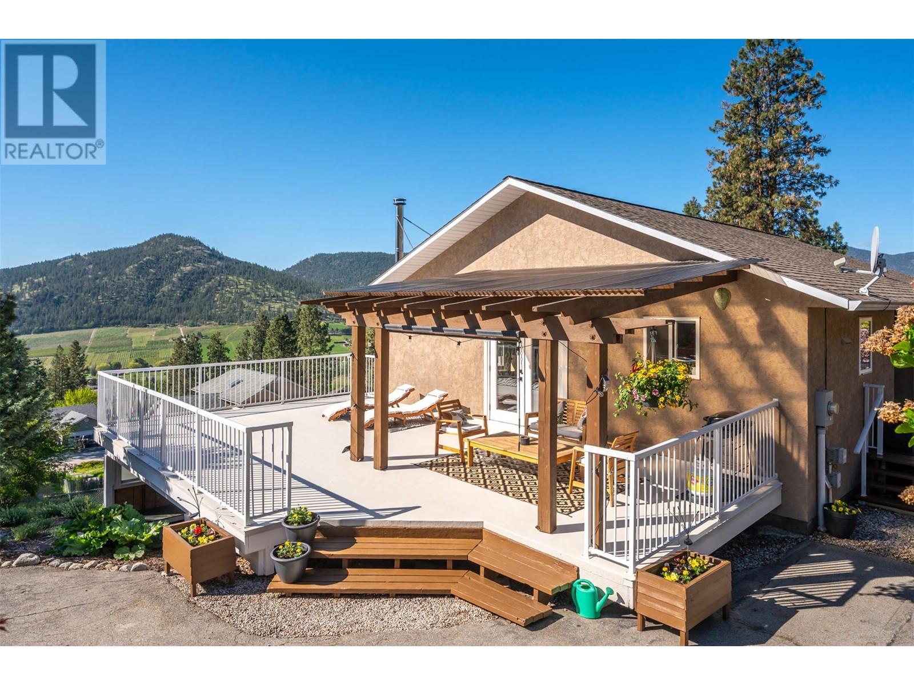Free account required
Unlock the full potential of your property search with a free account! Here's what you'll gain immediate access to:
- Exclusive Access to Every Listing
- Personalized Search Experience
- Favorite Properties at Your Fingertips
- Stay Ahead with Email Alerts
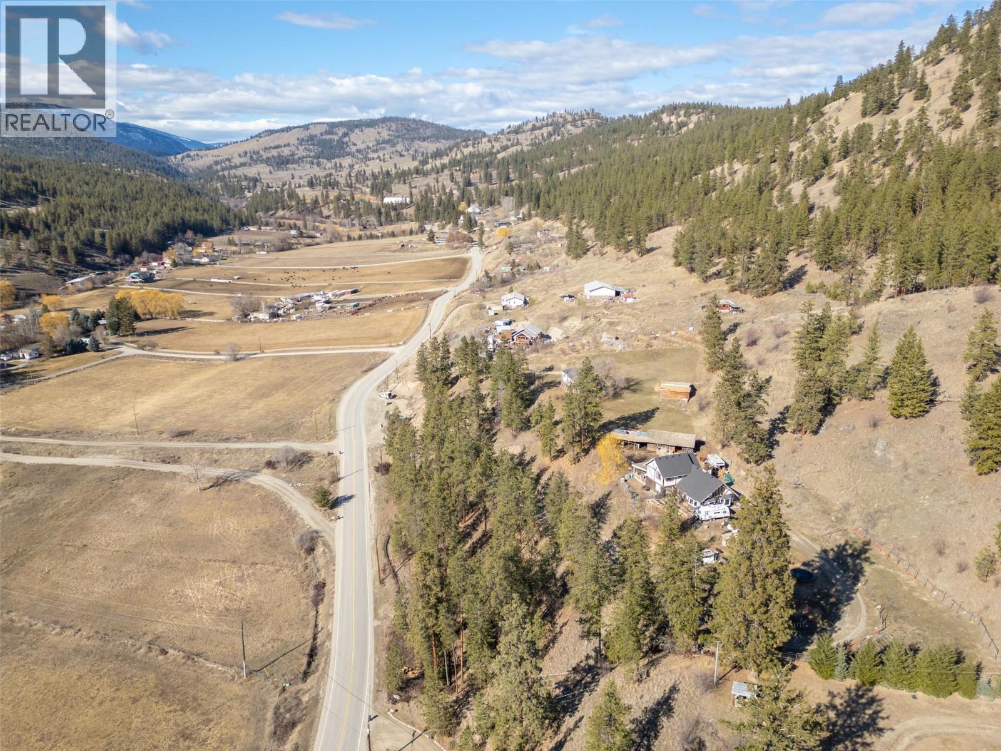
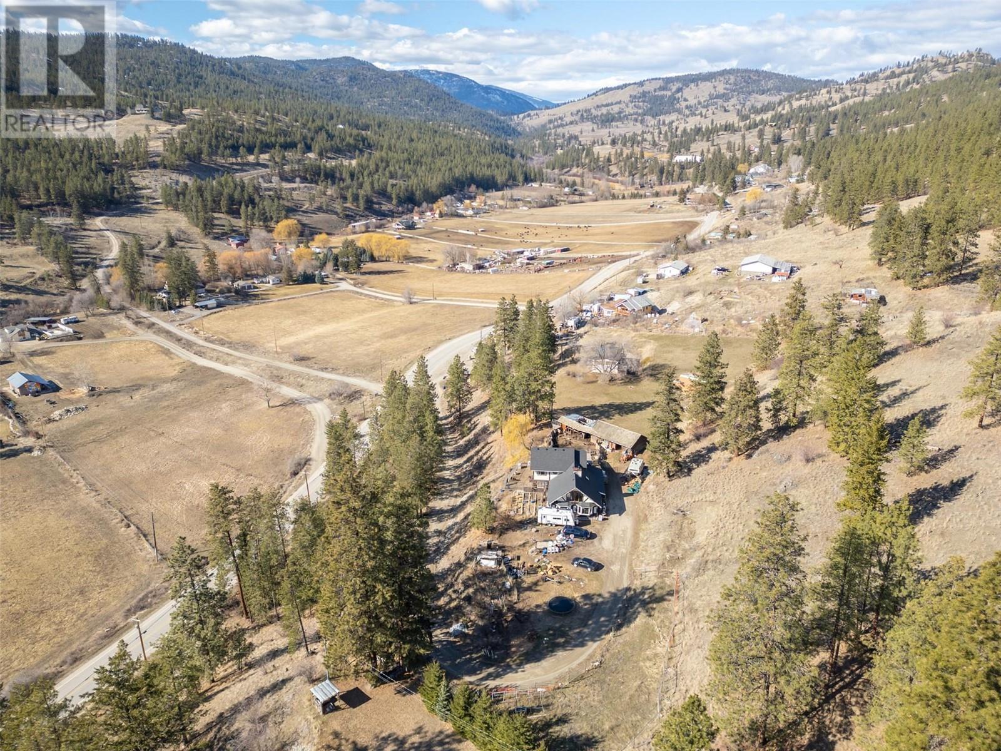
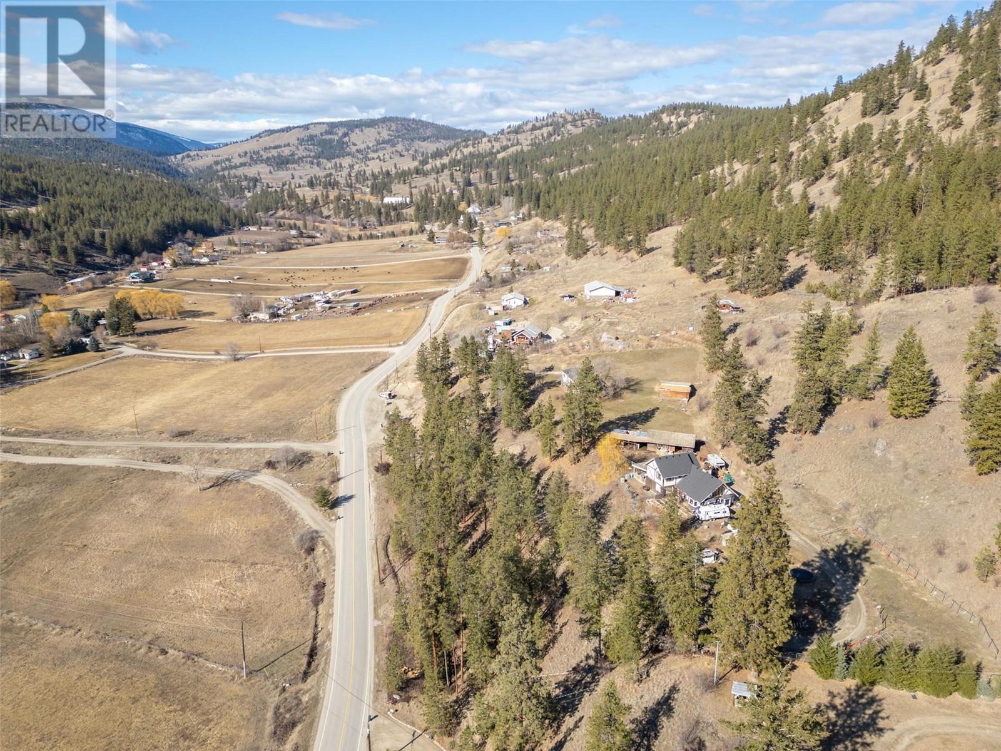
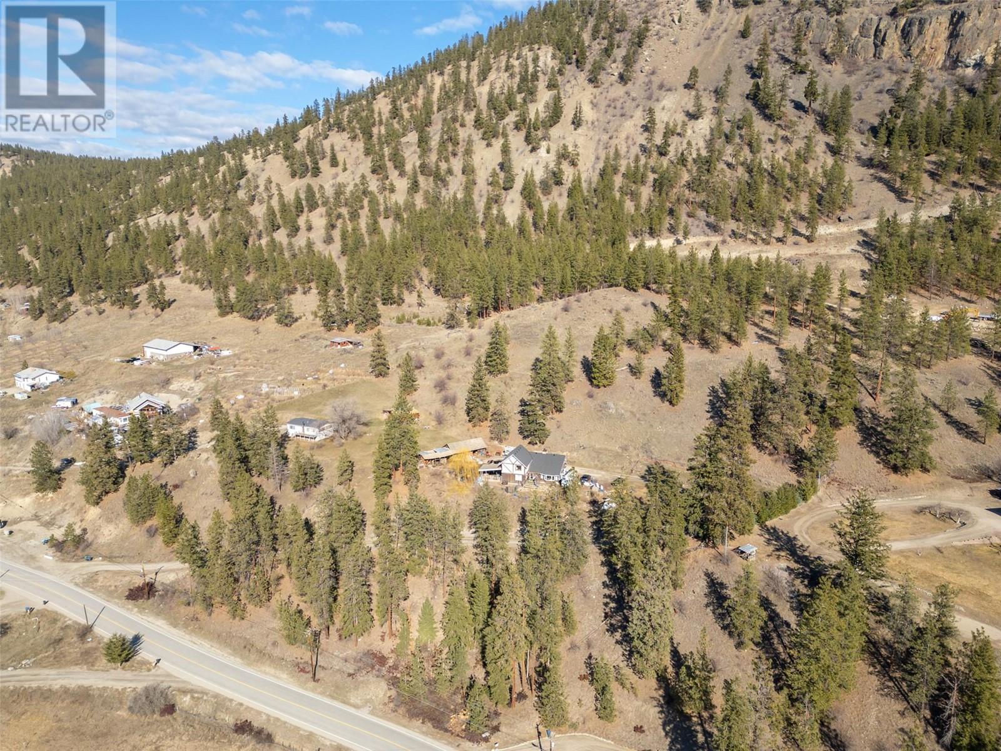
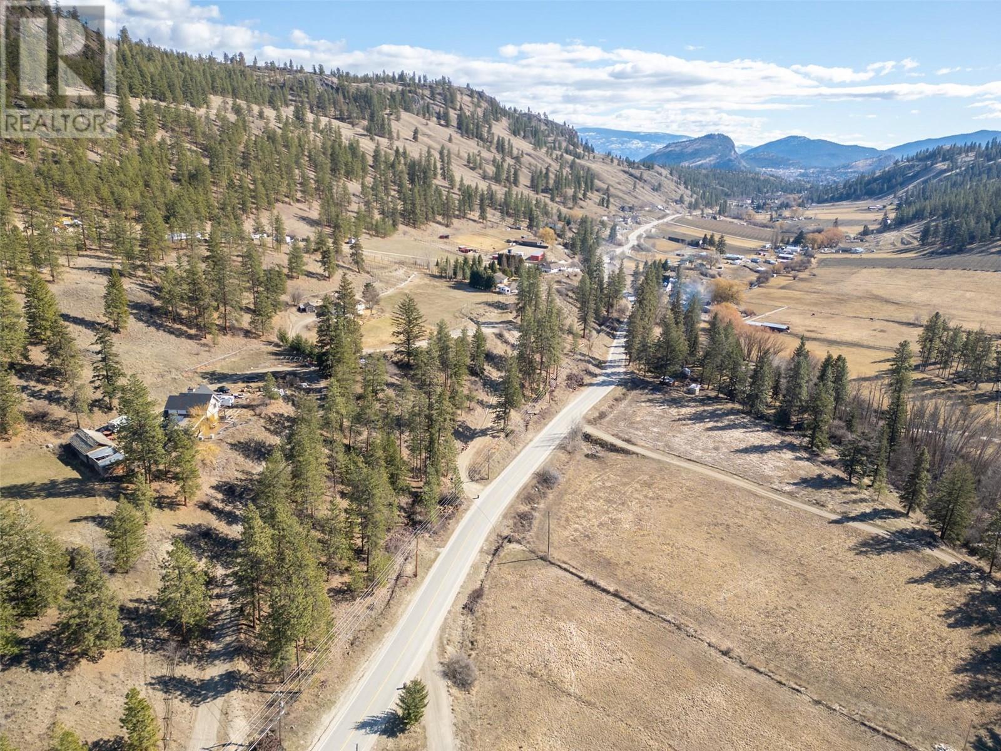
$975,000
22797 Garnet Valley Road
Summerland, British Columbia, British Columbia, V0H1Z3
MLS® Number: 10338382
Property description
Unique custom built home on 4.45 ACRES on the Garnet Valley Benchland surrounded by natural beauty! This home features 3 bed, 3 FULL bathrooms, 20 ft vaulted ceiling, and an OPEN CONCEPT kitchen/dining space. The living room fills with natural light and provides added comfort with the wood burning stove/fireplace. Plenty of interior storage throughout the home. Outside, numerous spaces to park your vehicles/RVs/trailers, potential to build a garage, dog run/kennel, or utilizes the current storage/animal barns. With some TLC bring your ideas to this home to make it your own. A private gem that is a short drive to Summerland's downtown area and on the school bus route! By appointment only. Measurements are approximate only - buyer to verify if important.
Building information
Type
*****
Appliances
*****
Architectural Style
*****
Basement Type
*****
Constructed Date
*****
Construction Style Attachment
*****
Exterior Finish
*****
Fireplace Fuel
*****
Fireplace Present
*****
Fireplace Type
*****
Flooring Type
*****
Foundation Type
*****
Half Bath Total
*****
Heating Fuel
*****
Heating Type
*****
Roof Material
*****
Roof Style
*****
Size Interior
*****
Stories Total
*****
Utility Water
*****
Land information
Access Type
*****
Acreage
*****
Fence Type
*****
Landscape Features
*****
Sewer
*****
Size Irregular
*****
Size Total
*****
Rooms
Main level
4pc Bathroom
*****
Bedroom
*****
Dining room
*****
Foyer
*****
Kitchen
*****
Laundry room
*****
Living room
*****
Primary Bedroom
*****
Second level
3pc Ensuite bath
*****
4pc Ensuite bath
*****
Bedroom
*****
Other
*****
Main level
4pc Bathroom
*****
Bedroom
*****
Dining room
*****
Foyer
*****
Kitchen
*****
Laundry room
*****
Living room
*****
Primary Bedroom
*****
Second level
3pc Ensuite bath
*****
4pc Ensuite bath
*****
Bedroom
*****
Other
*****
Main level
4pc Bathroom
*****
Bedroom
*****
Dining room
*****
Foyer
*****
Kitchen
*****
Laundry room
*****
Living room
*****
Primary Bedroom
*****
Second level
3pc Ensuite bath
*****
4pc Ensuite bath
*****
Bedroom
*****
Other
*****
Main level
4pc Bathroom
*****
Bedroom
*****
Dining room
*****
Foyer
*****
Kitchen
*****
Laundry room
*****
Living room
*****
Primary Bedroom
*****
Second level
3pc Ensuite bath
*****
4pc Ensuite bath
*****
Bedroom
*****
Other
*****
Courtesy of RE/MAX Orchard Country
Book a Showing for this property
Please note that filling out this form you'll be registered and your phone number without the +1 part will be used as a password.
