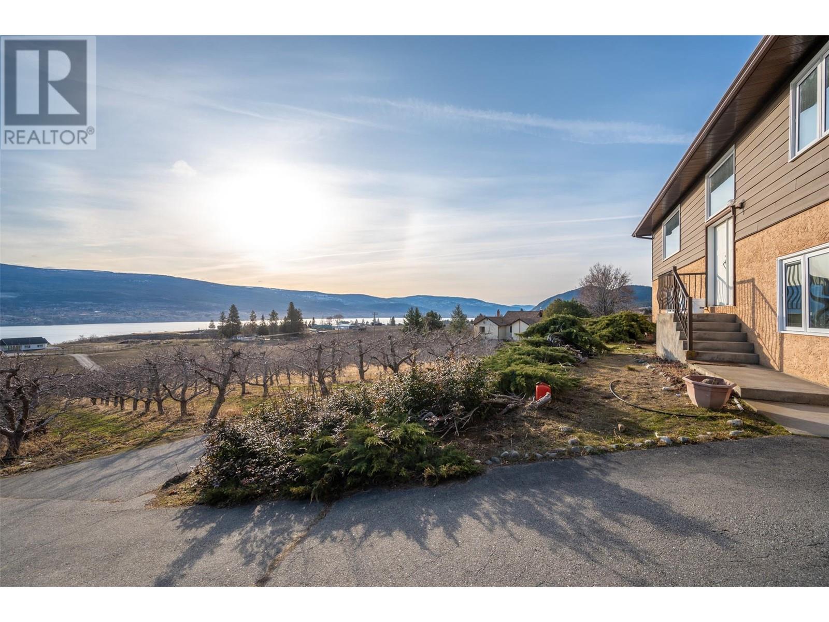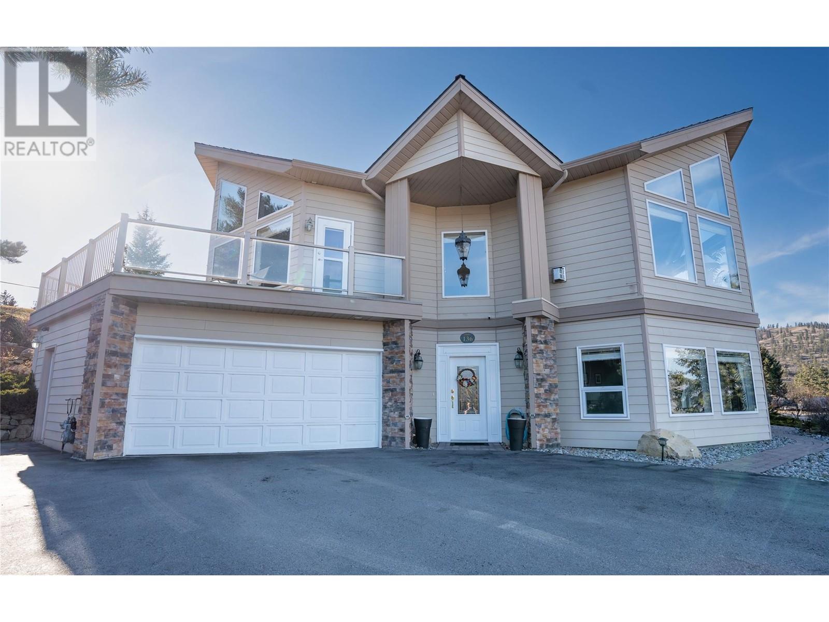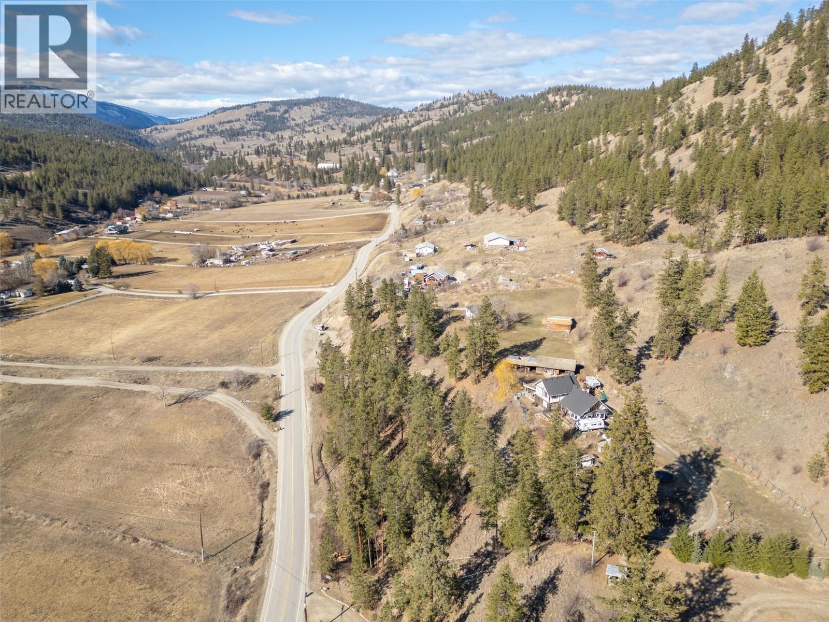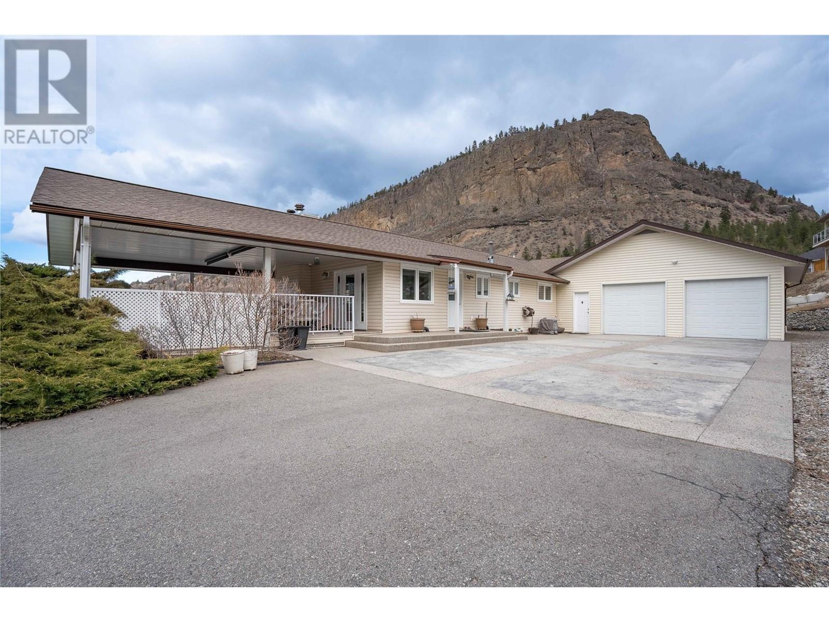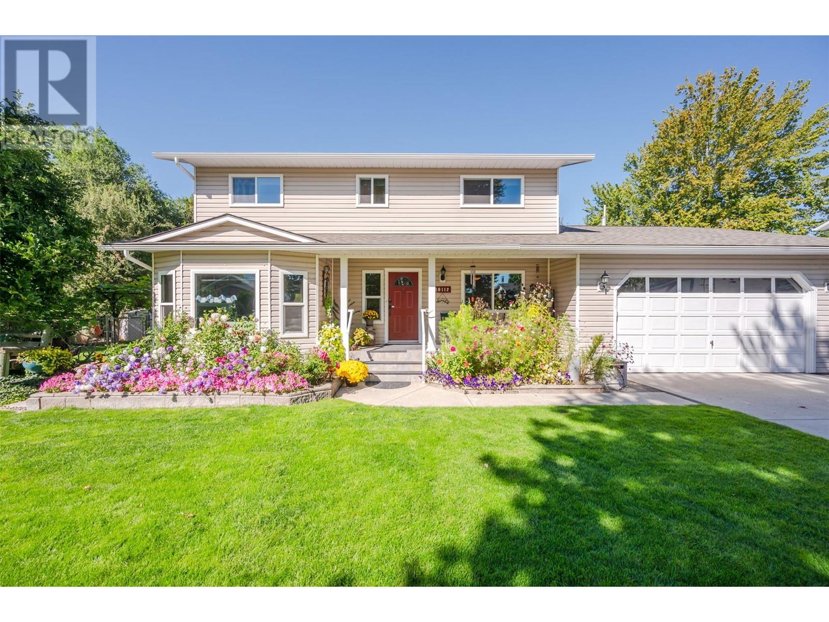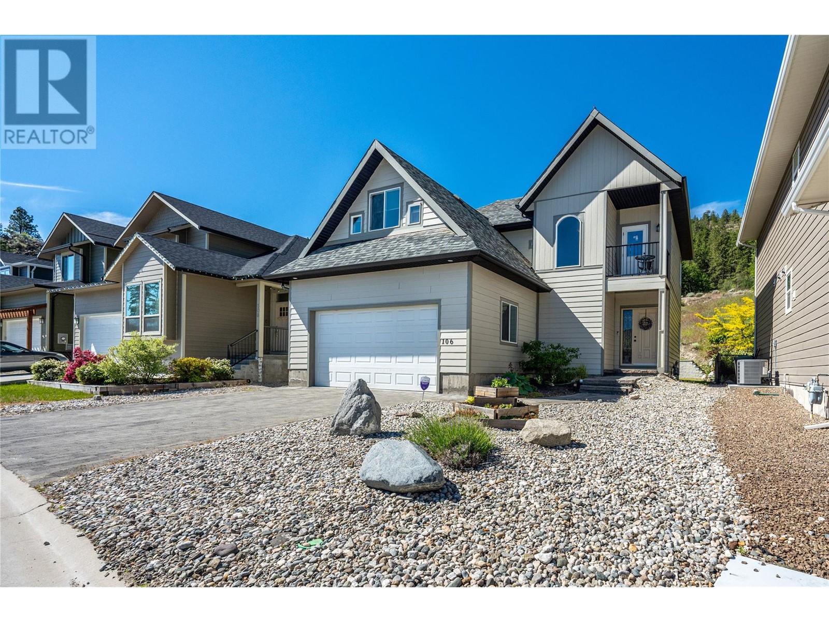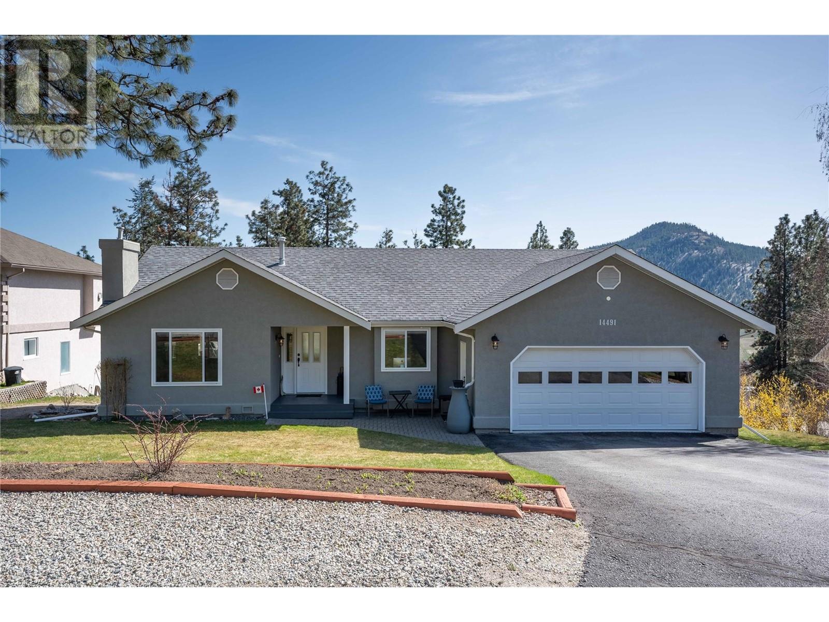Free account required
Unlock the full potential of your property search with a free account! Here's what you'll gain immediate access to:
- Exclusive Access to Every Listing
- Personalized Search Experience
- Favorite Properties at Your Fingertips
- Stay Ahead with Email Alerts
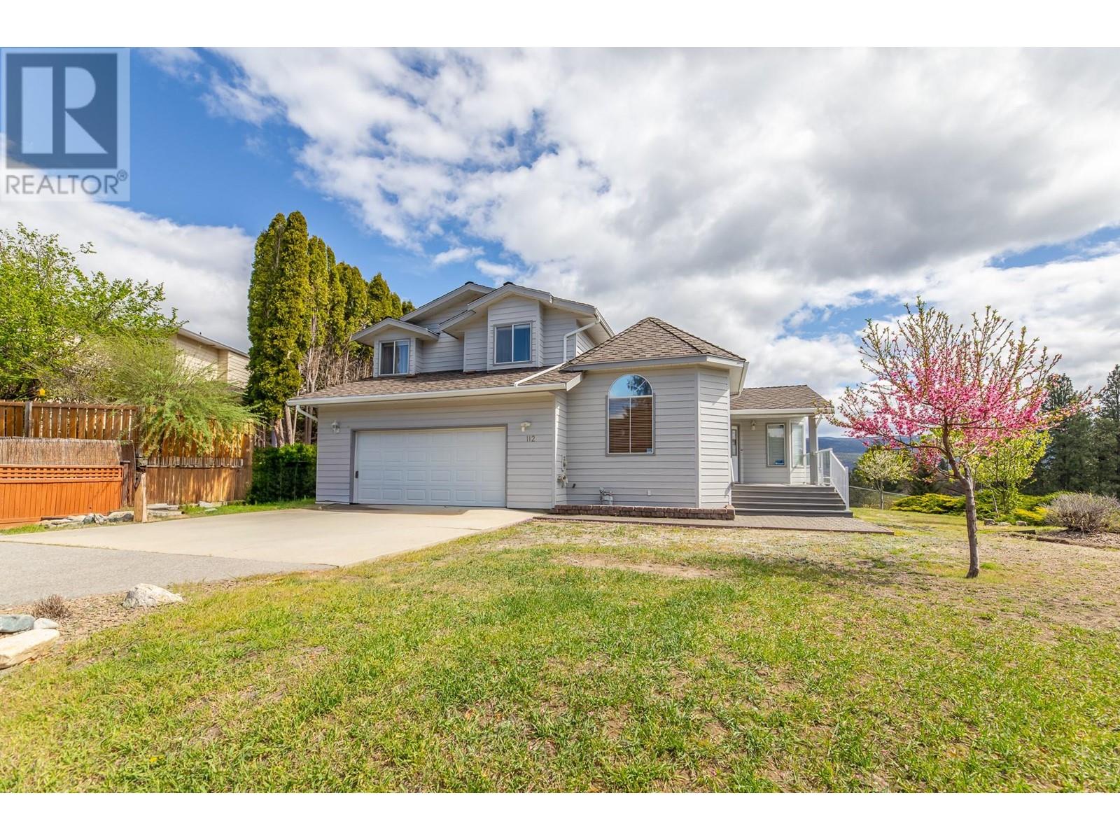
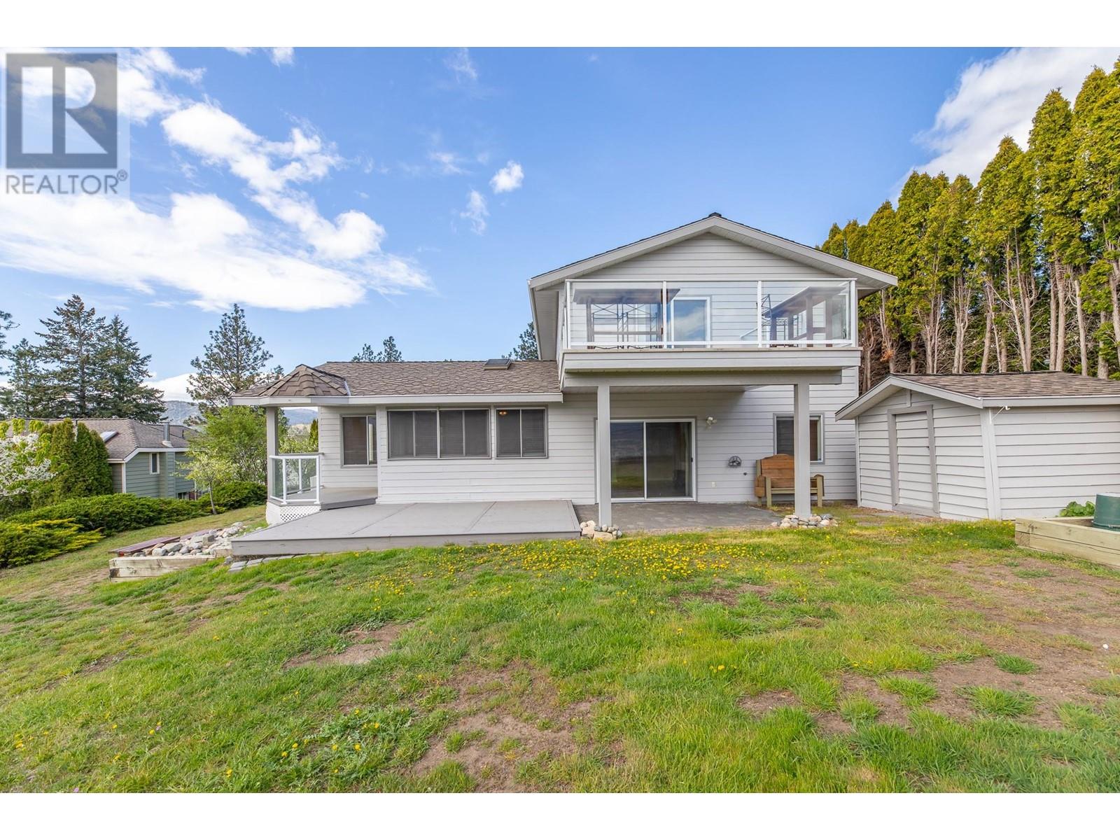

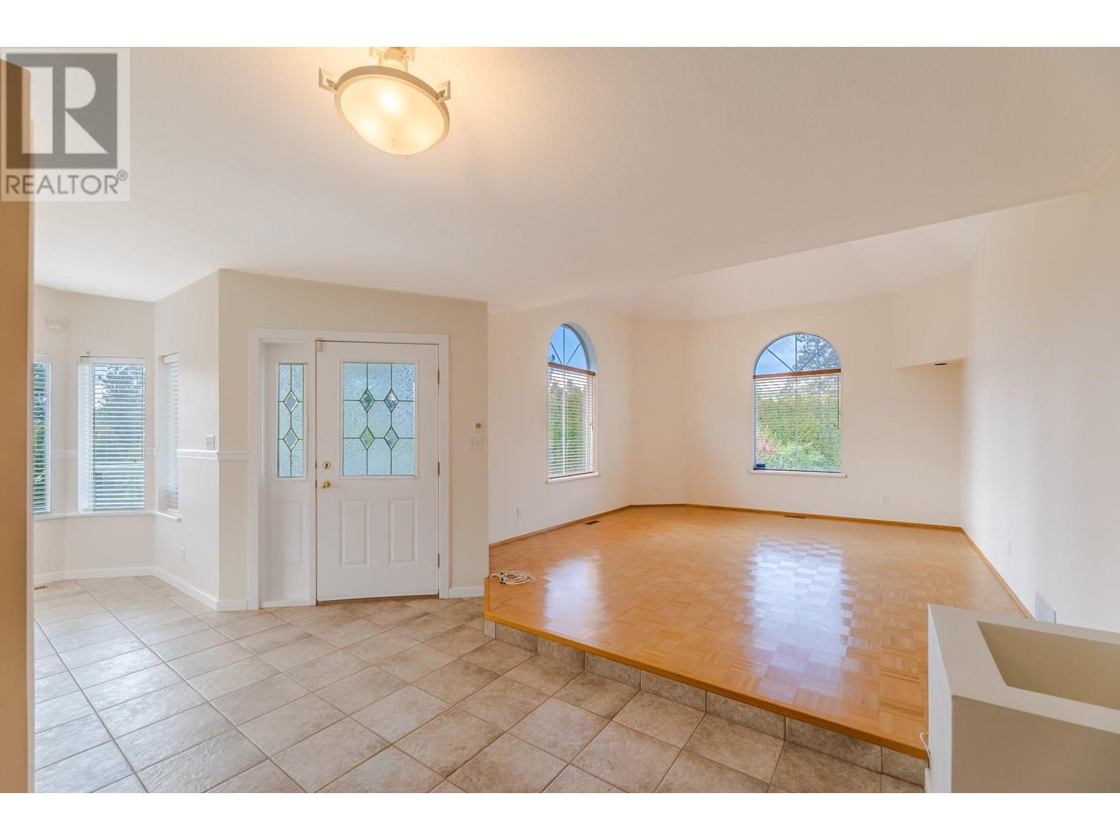
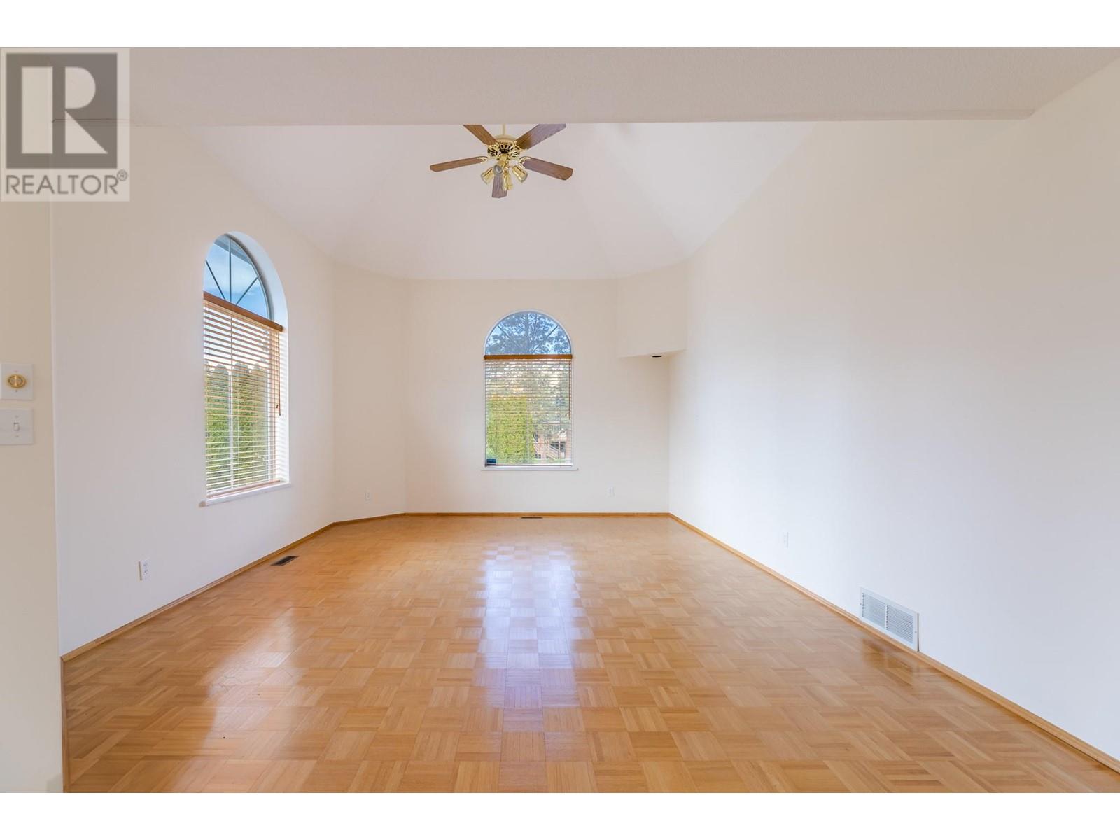
$1,035,000
112 Sumac Ridge Drive
Summerland, British Columbia, British Columbia, V0H1Z6
MLS® Number: 10345735
Property description
Lovely views of Okanagan Lake from this two-storey home, nestled in the quiet subdivision of Sumac Ridge Lakeview Estates, just north of town. The spacious 3 bedroom and den, 2.5 bathroom home offers the perfect blend of comfort, character, and privacy. Inside, you'll find vaulted ceilings that enhance the open, airy feel of the main living area. A cozy family room off the kitchen, complete with a gas fireplace, creates the perfect space for relaxing or entertaining. The versatile den makes a great home office or hobby space. Upstairs, the large primary suite features a full ensuite bathroom and opens onto a private deck—perfect for enjoying peaceful mornings with views of the 8th tee box and Okanagan Lake. Outdoors, enjoy your tranquil yard with mature landscaping, raised garden boxes and underground irrigation. The double car garage and extended driveway provide ample parking and added privacy from the road. This unique property combines a desirable location, thoughtful layout, and a classic traditional design—ideal for families, golf enthusiasts, or anyone seeking a serene lifestyle.
Building information
Type
*****
Appliances
*****
Basement Type
*****
Constructed Date
*****
Construction Style Attachment
*****
Cooling Type
*****
Exterior Finish
*****
Fireplace Fuel
*****
Fireplace Present
*****
Fireplace Type
*****
Half Bath Total
*****
Heating Type
*****
Roof Material
*****
Roof Style
*****
Size Interior
*****
Stories Total
*****
Utility Water
*****
Land information
Landscape Features
*****
Sewer
*****
Size Irregular
*****
Size Total
*****
Rooms
Main level
Kitchen
*****
Living room
*****
Dining room
*****
Den
*****
2pc Bathroom
*****
Family room
*****
Laundry room
*****
Second level
Primary Bedroom
*****
4pc Bathroom
*****
Full ensuite bathroom
*****
Bedroom
*****
Bedroom
*****
Main level
Kitchen
*****
Living room
*****
Dining room
*****
Den
*****
2pc Bathroom
*****
Family room
*****
Laundry room
*****
Second level
Primary Bedroom
*****
4pc Bathroom
*****
Full ensuite bathroom
*****
Bedroom
*****
Bedroom
*****
Main level
Kitchen
*****
Living room
*****
Dining room
*****
Den
*****
2pc Bathroom
*****
Family room
*****
Laundry room
*****
Second level
Primary Bedroom
*****
4pc Bathroom
*****
Full ensuite bathroom
*****
Bedroom
*****
Bedroom
*****
Main level
Kitchen
*****
Living room
*****
Dining room
*****
Den
*****
2pc Bathroom
*****
Family room
*****
Laundry room
*****
Second level
Primary Bedroom
*****
4pc Bathroom
*****
Full ensuite bathroom
*****
Bedroom
*****
Bedroom
*****
Courtesy of Parker Real Estate
Book a Showing for this property
Please note that filling out this form you'll be registered and your phone number without the +1 part will be used as a password.

