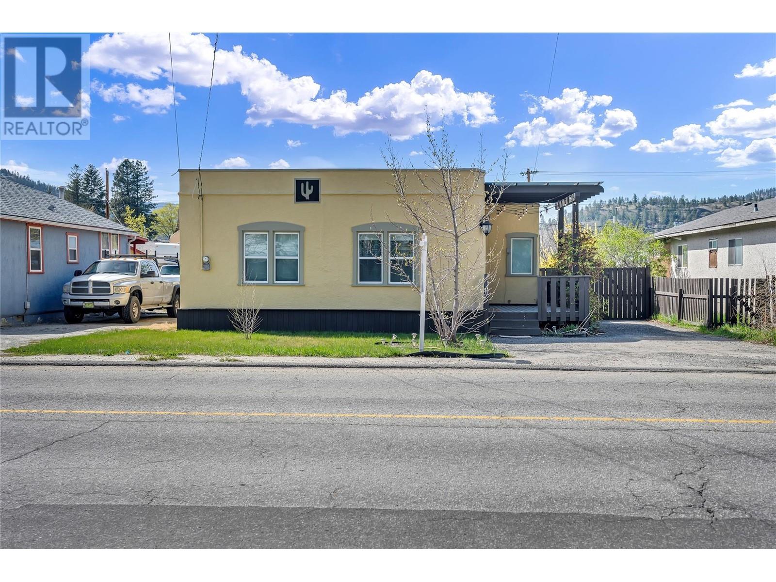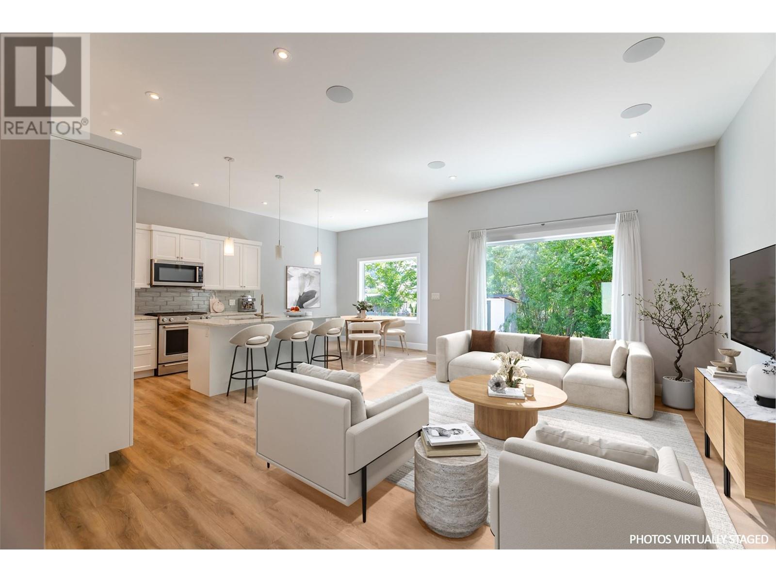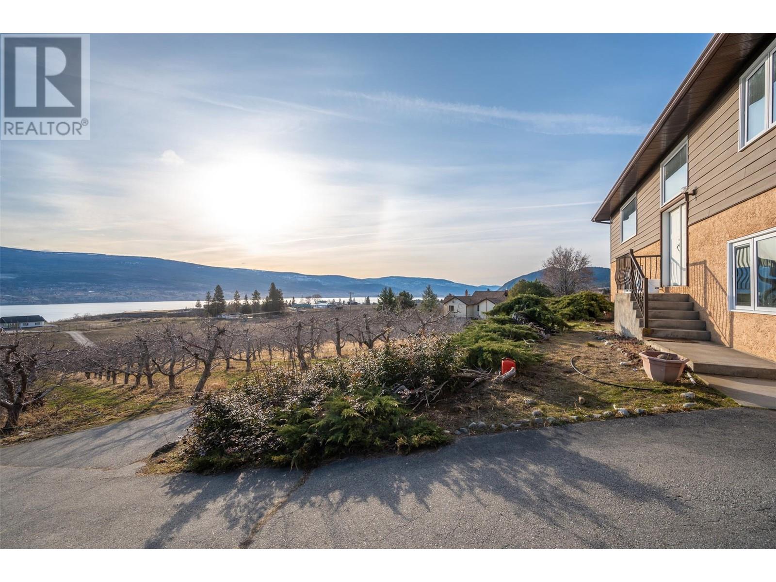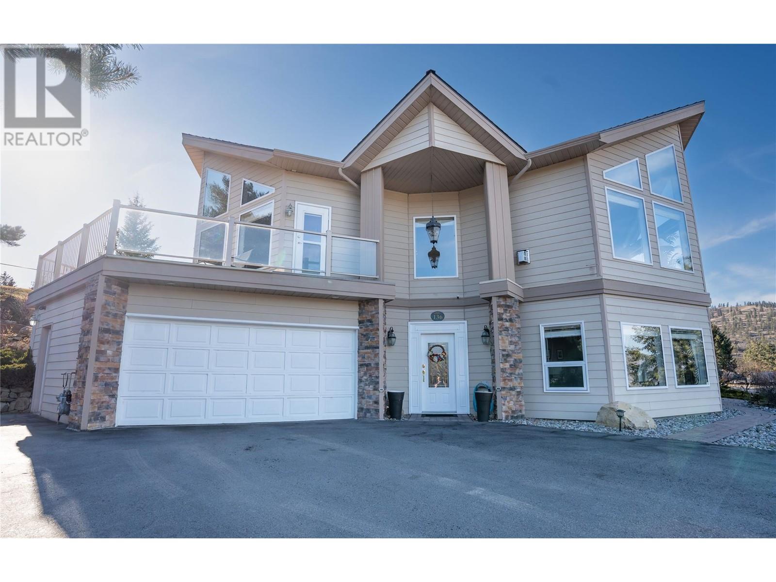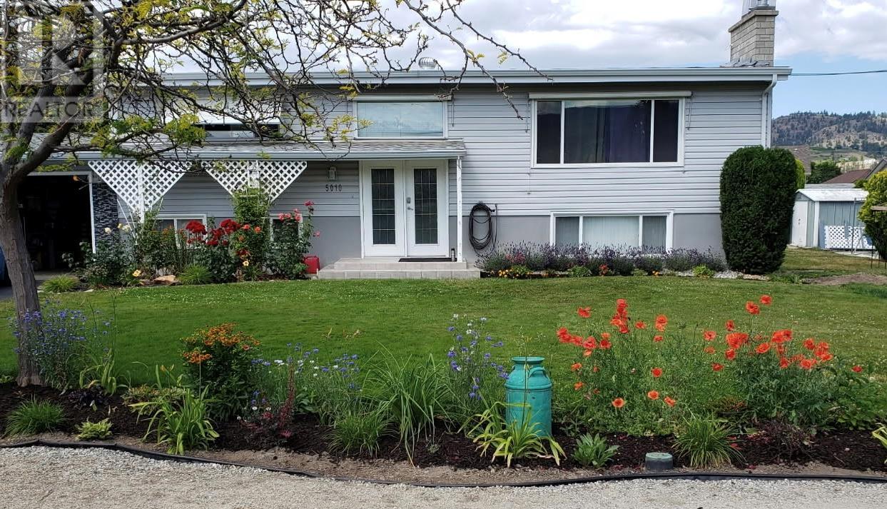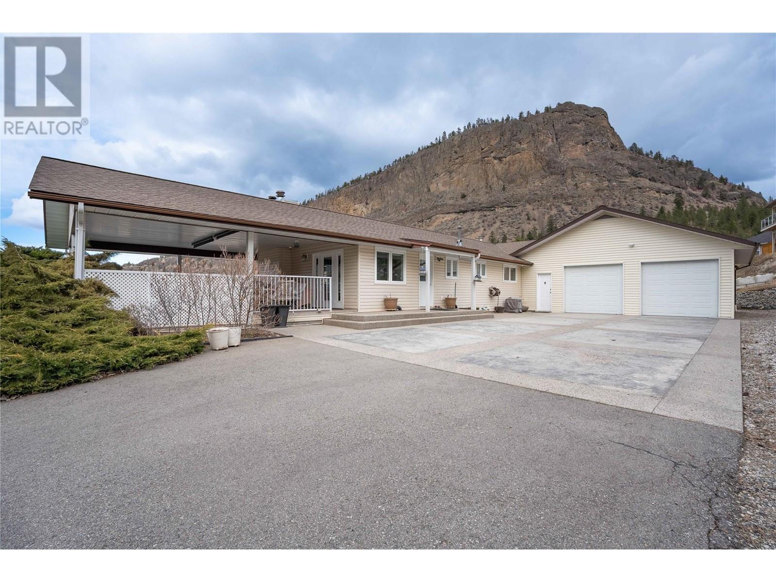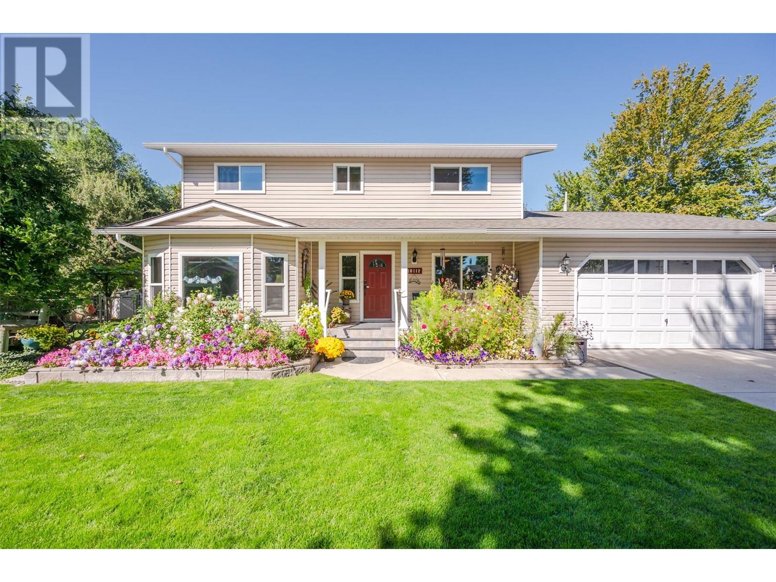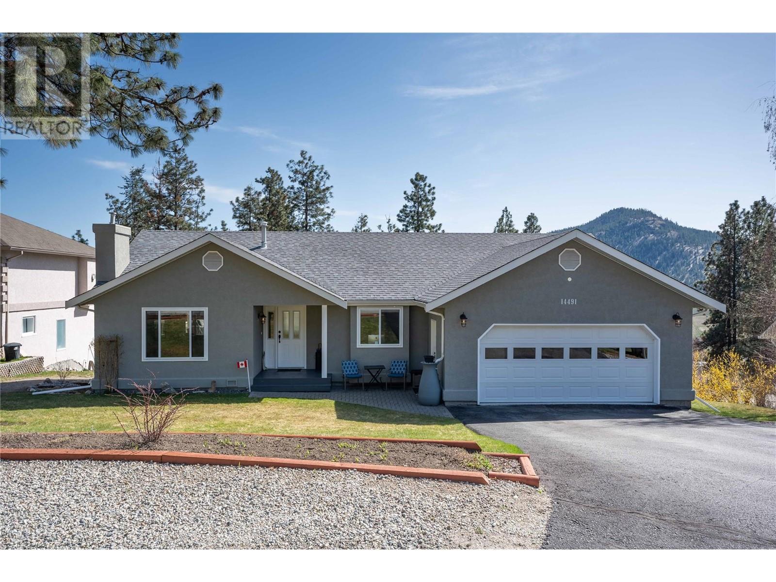Free account required
Unlock the full potential of your property search with a free account! Here's what you'll gain immediate access to:
- Exclusive Access to Every Listing
- Personalized Search Experience
- Favorite Properties at Your Fingertips
- Stay Ahead with Email Alerts
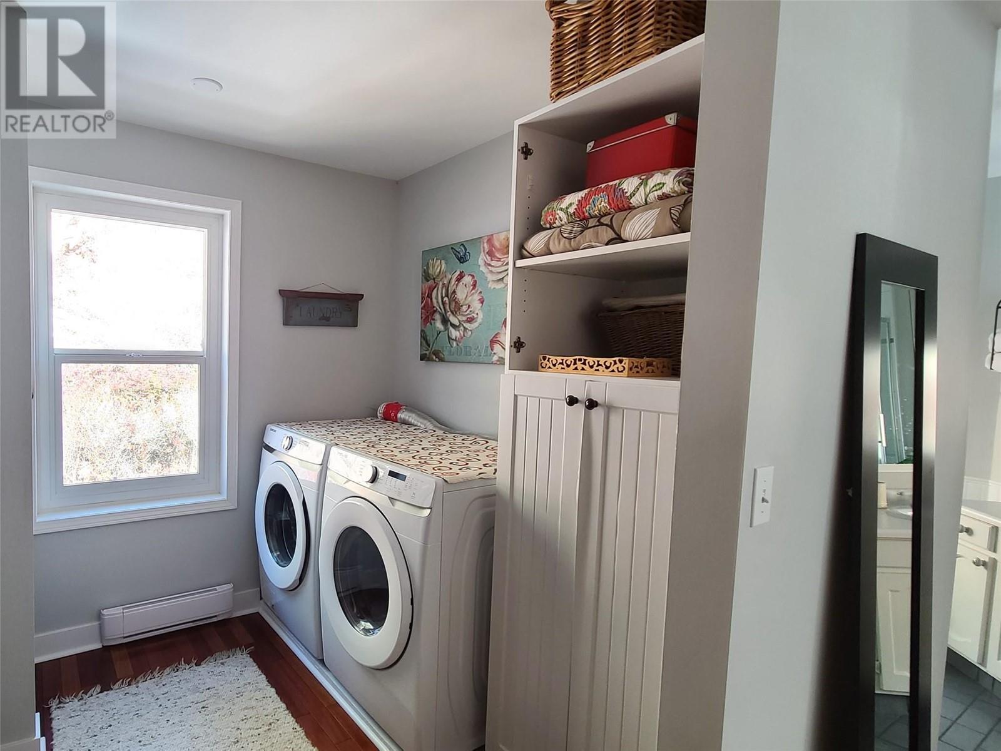
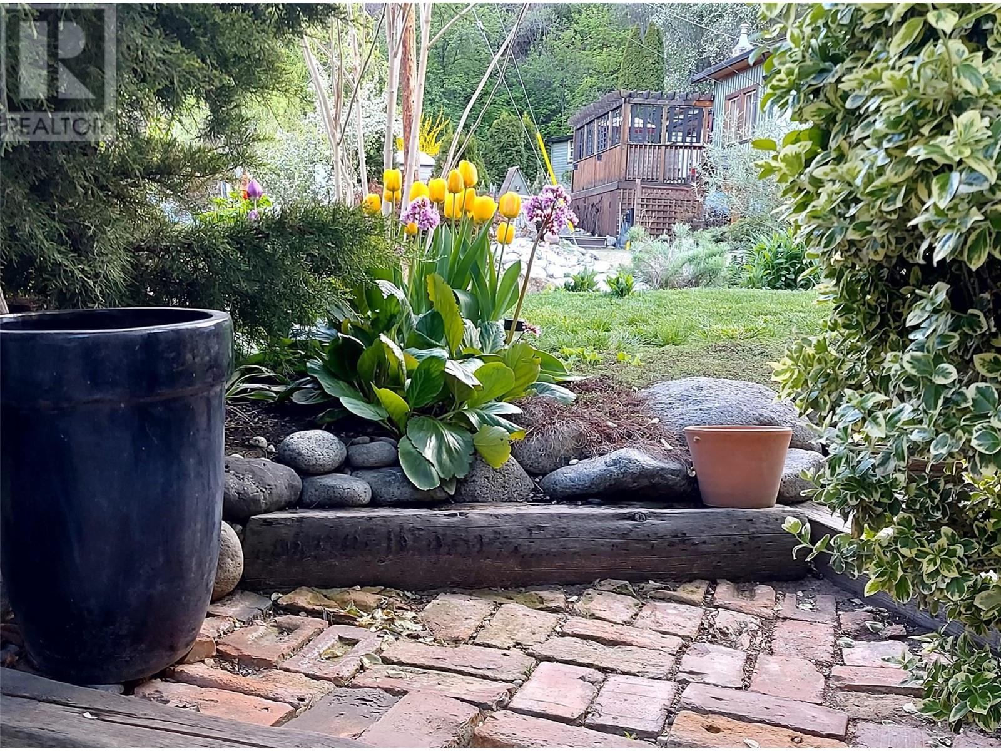
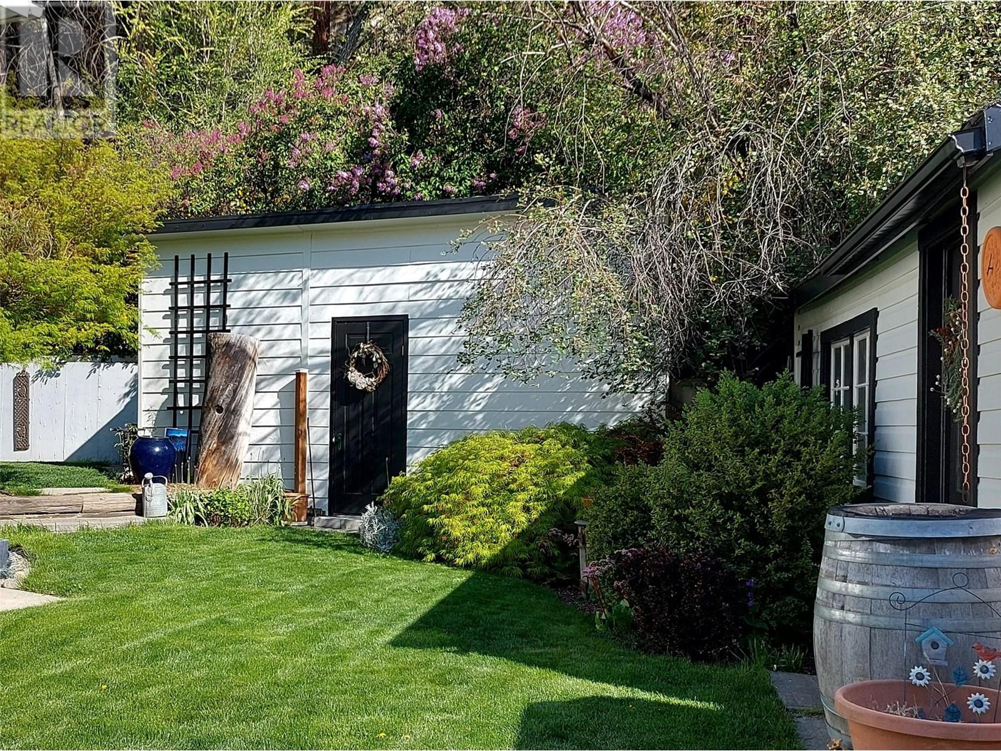
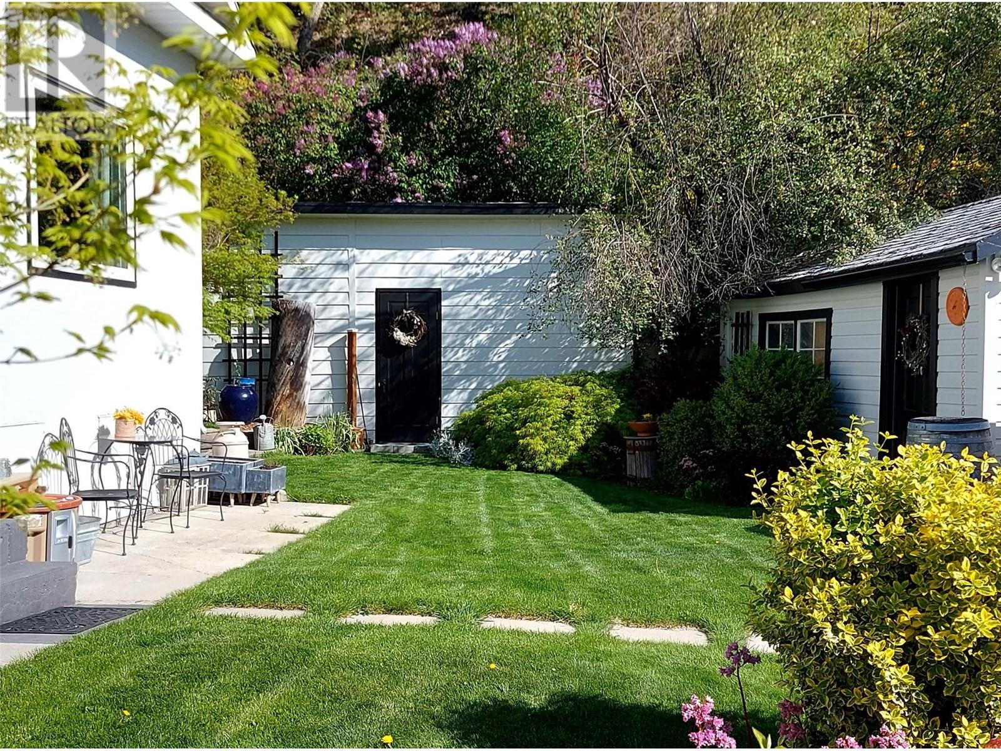
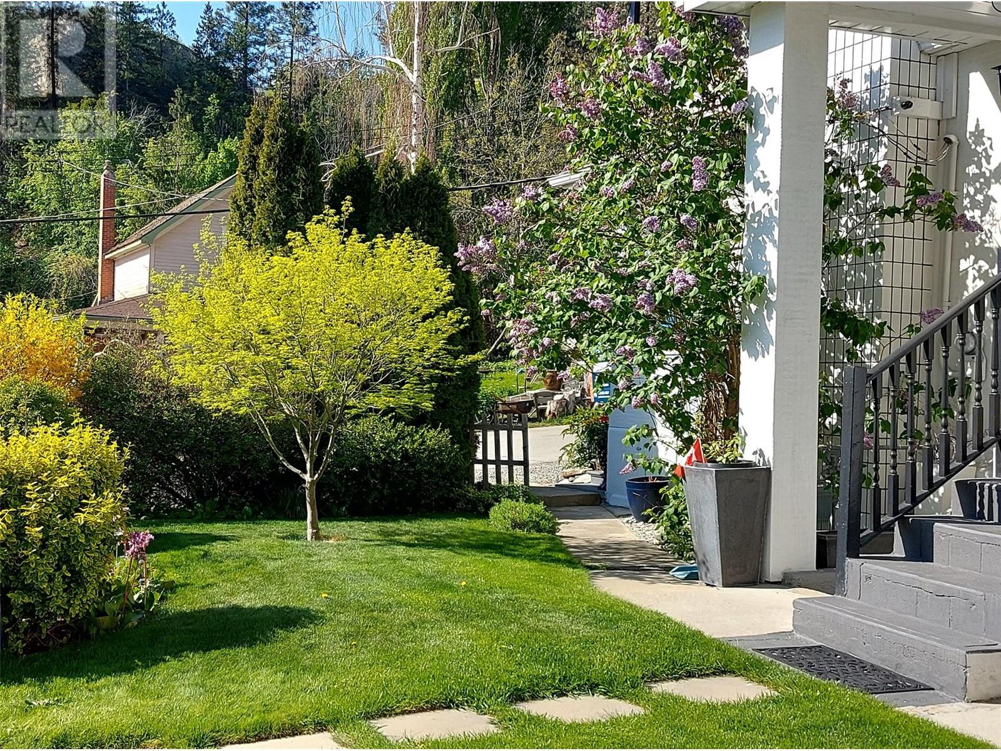
$997,000
5706 Butler Street
Summerland, British Columbia, British Columbia, V0H1Z1
MLS® Number: 10337347
Property description
Historic Charm meets Modern Comfort in Lower Town Summerland. Nestled in a serene no-through road, just a block from Shaughnessy’s Cove and the South Okanagan Sailing Club, this unique home, originally built in 1910 has been thoughtfully restored to preserve its timeless charm while adding modern conveniences. The main floor boasts 9’ ceilings, a galley kitchen that opens into a spacious and bright dining room with a cozy wood stove, perfect for entertaining. A generous living room and two well-sized bedrooms are complemented by a full bathroom featuring a large tiled walk-in shower, The second floor is dedicated to the luxurious primary suite, offering a private, covered deck with stunning lake views, a 4-piece ensuite, a walk-in closet, and convenient laundry facilities. Outside, the beautifully landscaped .47ac yard offers multiple decks and patios for relaxing and entertaining, alongside a private controlled creek that winds through the garden, enhancing the property’s natural beauty and tranquility. The Centennial Trailhead begins just past the home and winds up the canyon leading to Downtown Summerland. This exceptional property delivers the best of the South Okanagan lifestyle, blending history with modern living in a truly special setting.
Building information
Type
*****
Appliances
*****
Architectural Style
*****
Basement Type
*****
Constructed Date
*****
Construction Style Attachment
*****
Exterior Finish
*****
Fireplace Fuel
*****
Fireplace Present
*****
Fireplace Type
*****
Flooring Type
*****
Half Bath Total
*****
Heating Fuel
*****
Heating Type
*****
Roof Material
*****
Roof Style
*****
Size Interior
*****
Stories Total
*****
Utility Water
*****
Land information
Amenities
*****
Landscape Features
*****
Sewer
*****
Size Irregular
*****
Size Total
*****
Surface Water
*****
Rooms
Main level
Living room
*****
Kitchen
*****
Dining room
*****
Foyer
*****
Bedroom
*****
Bedroom
*****
3pc Bathroom
*****
Second level
Primary Bedroom
*****
4pc Ensuite bath
*****
Other
*****
Main level
Living room
*****
Kitchen
*****
Dining room
*****
Foyer
*****
Bedroom
*****
Bedroom
*****
3pc Bathroom
*****
Second level
Primary Bedroom
*****
4pc Ensuite bath
*****
Other
*****
Main level
Living room
*****
Kitchen
*****
Dining room
*****
Foyer
*****
Bedroom
*****
Bedroom
*****
3pc Bathroom
*****
Second level
Primary Bedroom
*****
4pc Ensuite bath
*****
Other
*****
Main level
Living room
*****
Kitchen
*****
Dining room
*****
Foyer
*****
Bedroom
*****
Bedroom
*****
3pc Bathroom
*****
Second level
Primary Bedroom
*****
4pc Ensuite bath
*****
Other
*****
Main level
Living room
*****
Kitchen
*****
Dining room
*****
Foyer
*****
Bedroom
*****
Bedroom
*****
3pc Bathroom
*****
Second level
Primary Bedroom
*****
4pc Ensuite bath
*****
Other
*****
Courtesy of Royal Lepage Locations West
Book a Showing for this property
Please note that filling out this form you'll be registered and your phone number without the +1 part will be used as a password.
