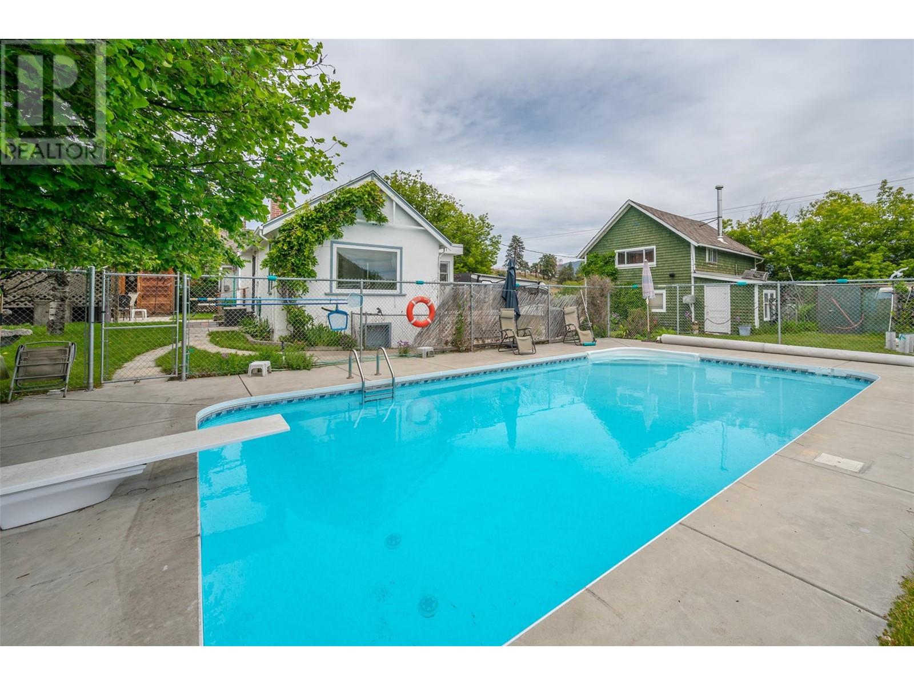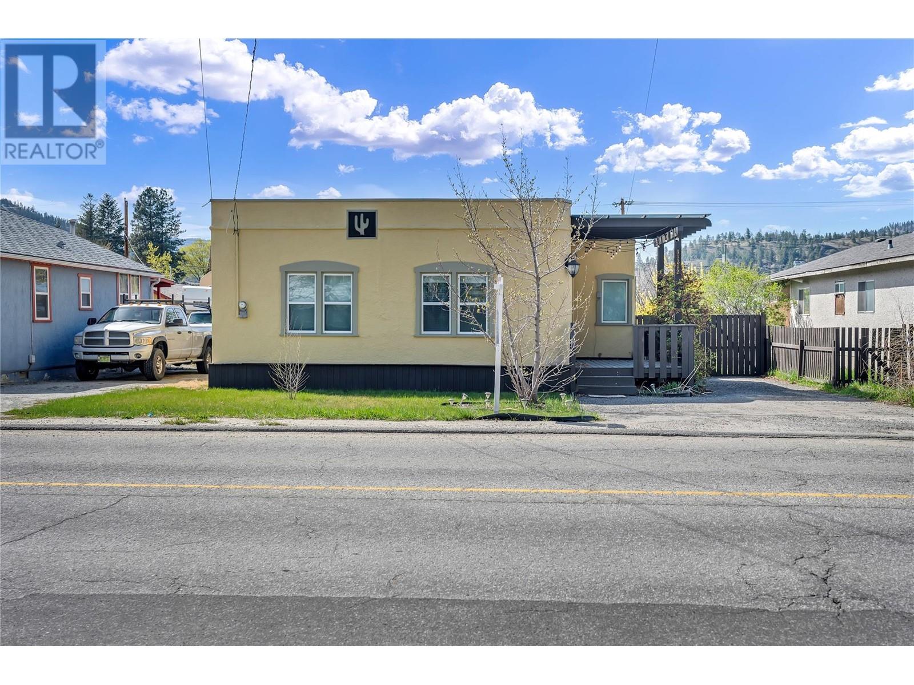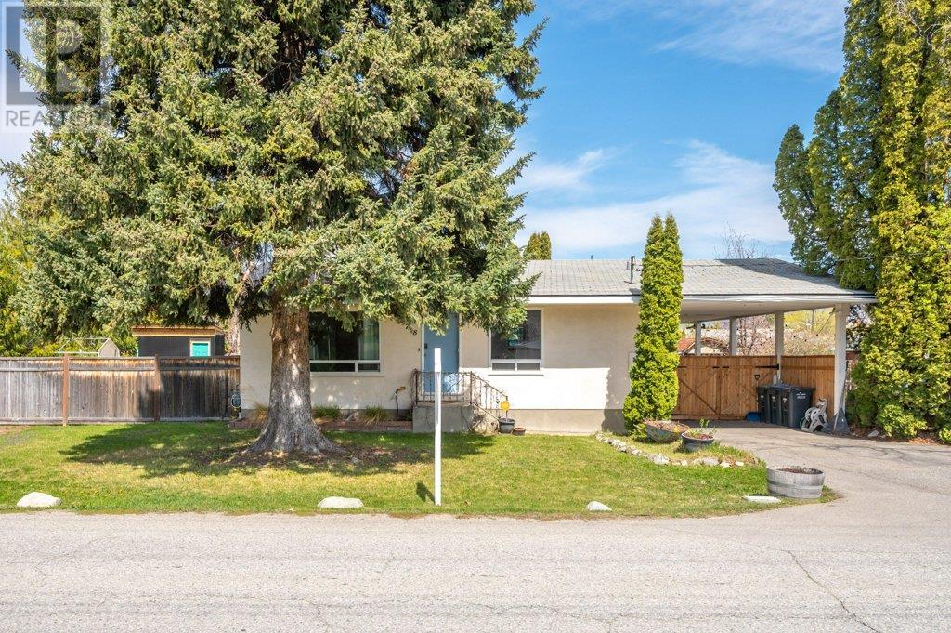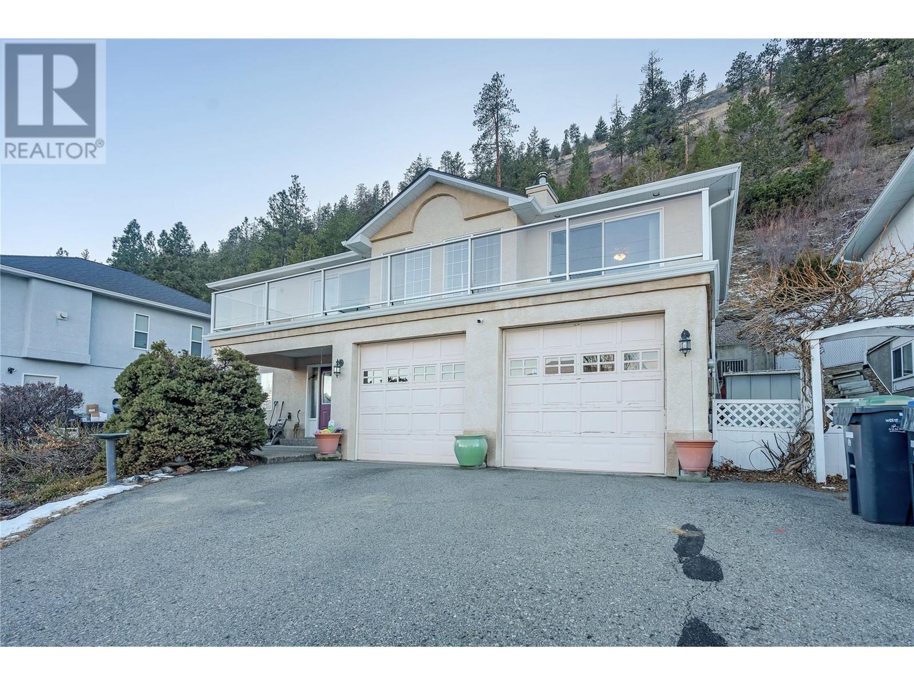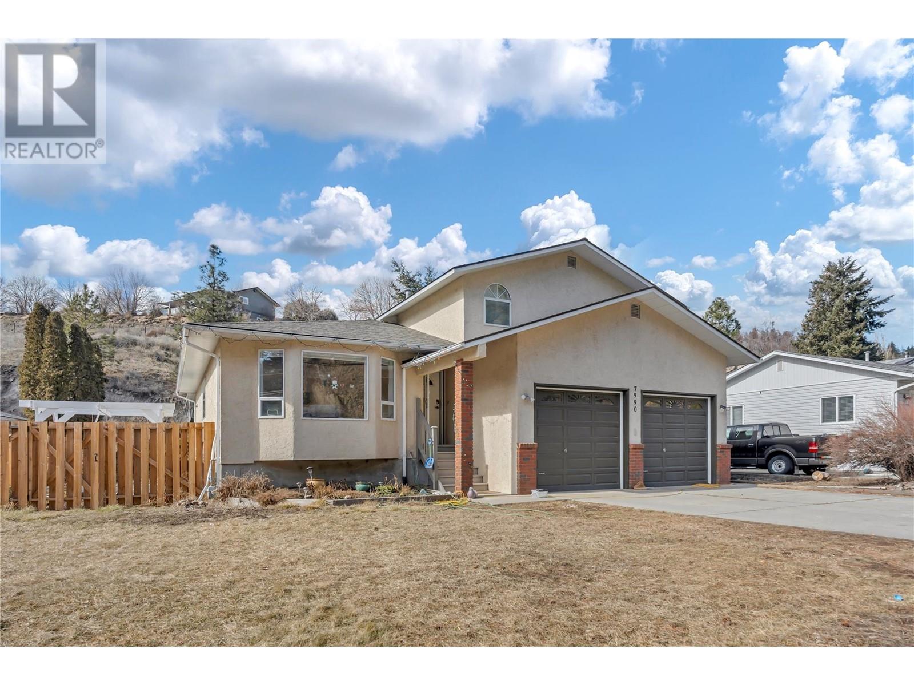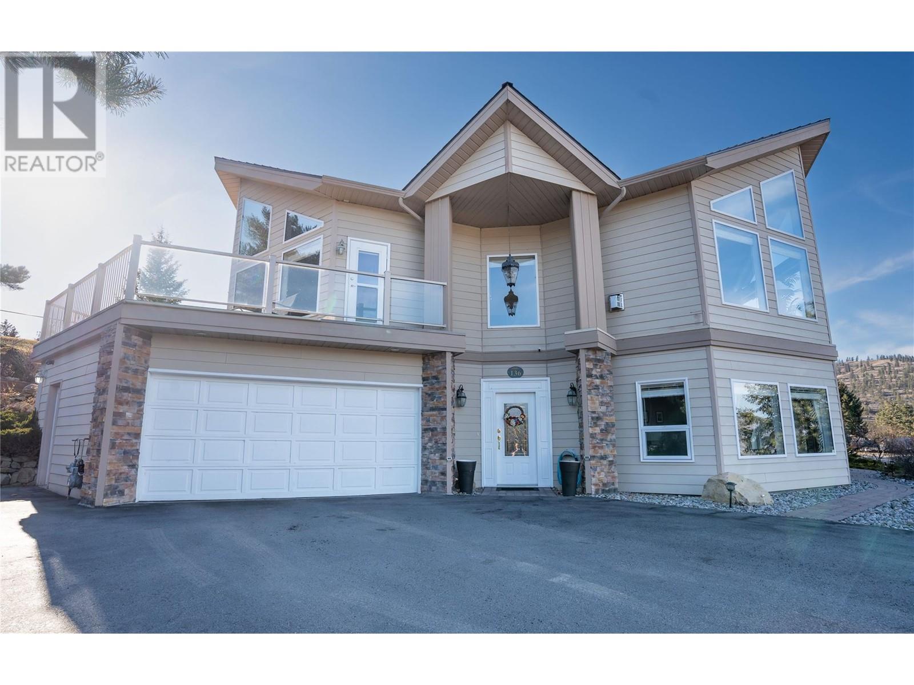Free account required
Unlock the full potential of your property search with a free account! Here's what you'll gain immediate access to:
- Exclusive Access to Every Listing
- Personalized Search Experience
- Favorite Properties at Your Fingertips
- Stay Ahead with Email Alerts
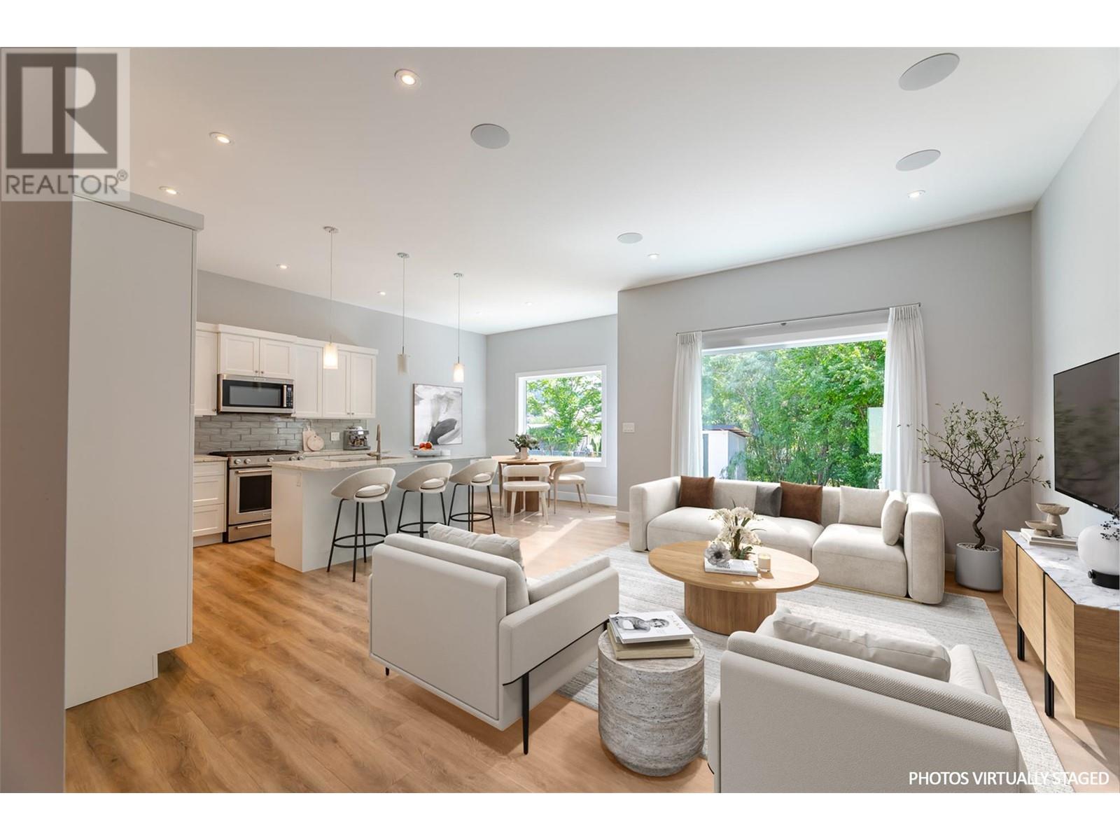
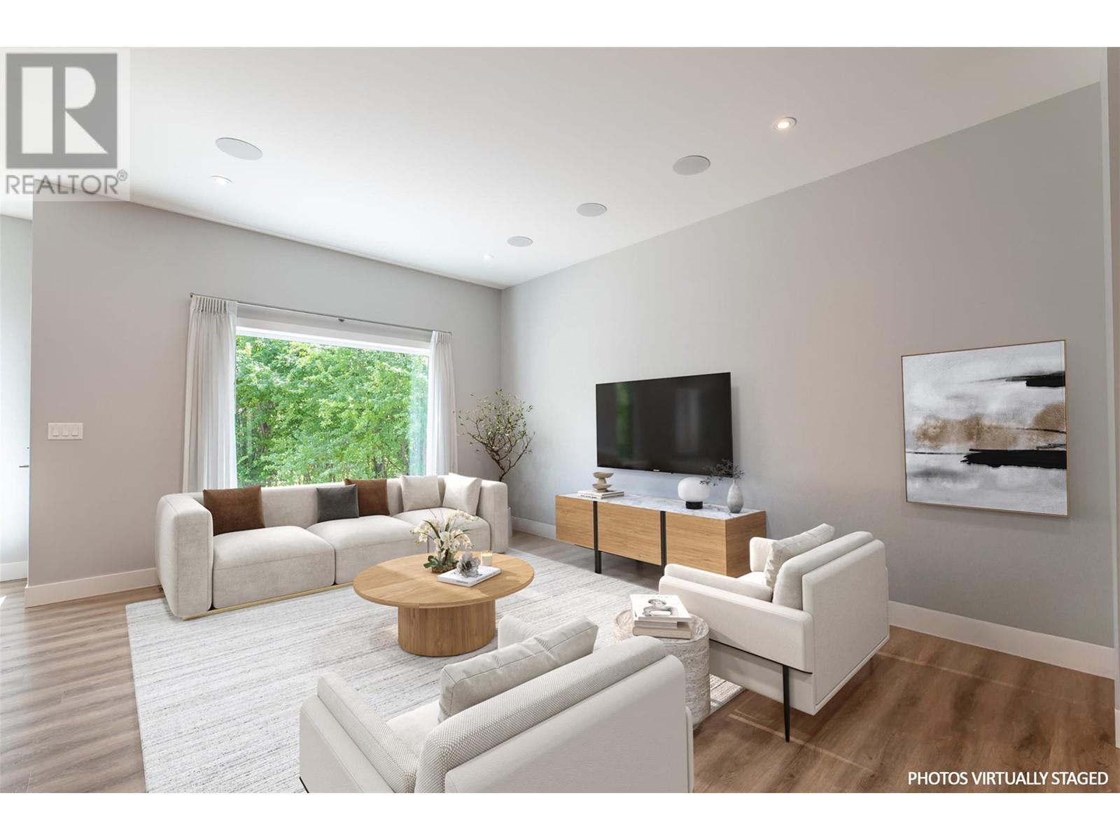
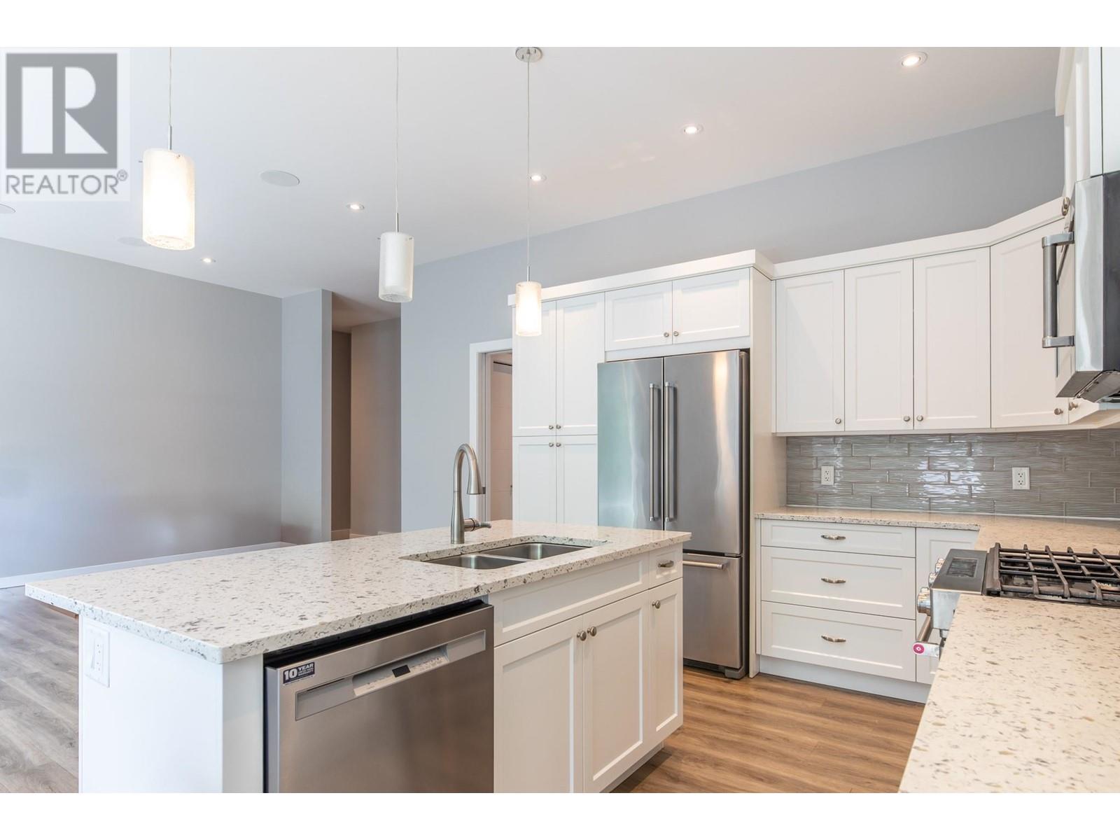
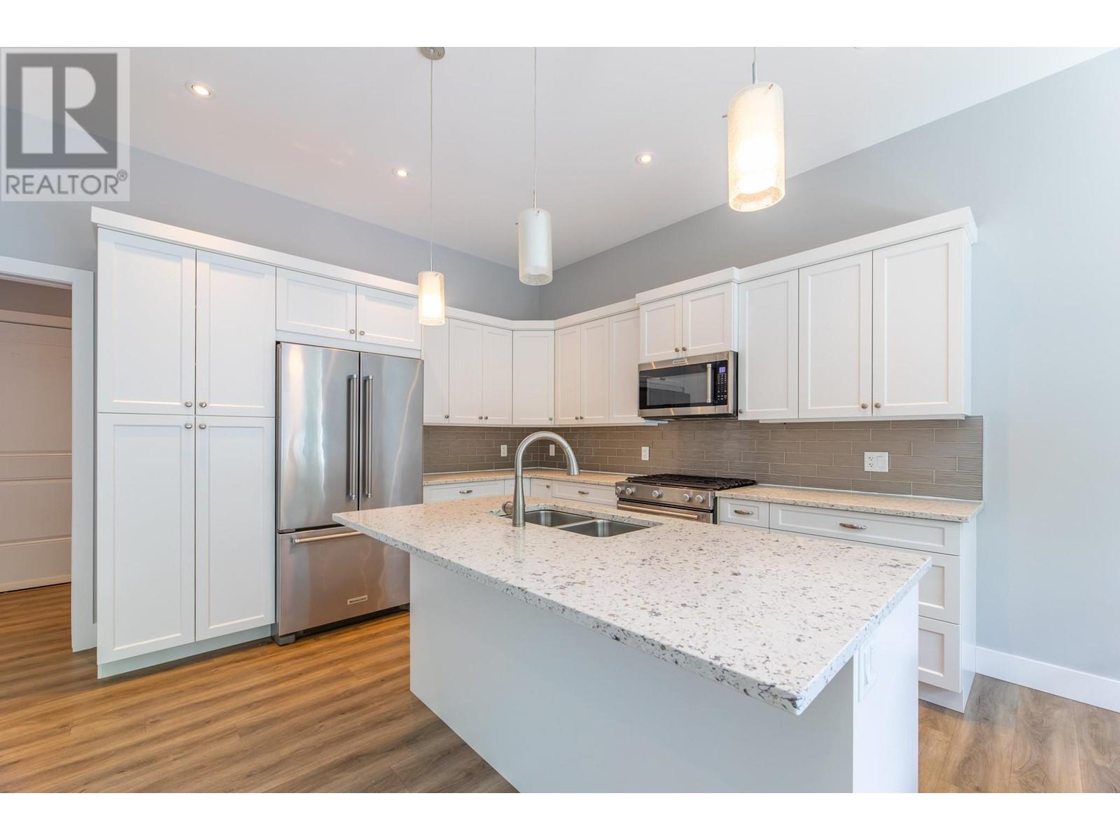

$875,000
11801 SINCLAIR Road Unit# 103
Summerland, British Columbia, British Columbia, V0H1Z8
MLS® Number: 10333188
Property description
This beautifully built, custom 3 bedroom, 2 bathroom rancher has exceptional features including a walk in closet in the master, ensuite with walk in shower, stunning kitchen with Quartz counters, stainless steel kitchen appliances including gas range, open floor plan, double Garage, and NO STAIRS!! This home was built by one of Summerland’s finest builders, Tom Boerboom, and is located on a no-through road right near Dale Meadows walking path. It has NO restrictions, NO fees, NO rules- Bare Land Strata without the hassle of strata! 10’ ceilings, bright open floor plan with large room sizes, features beautiful southern views of the park and mountains, and has subtle sounds of the stream bordering the property. The double garage has 200 amp service and the home also has hot water on demand! Preview the virtual tour or book your appointment today, you won’t be disappointed!
Building information
Type
*****
Appliances
*****
Architectural Style
*****
Basement Type
*****
Constructed Date
*****
Construction Style Attachment
*****
Cooling Type
*****
Exterior Finish
*****
Half Bath Total
*****
Heating Type
*****
Roof Material
*****
Roof Style
*****
Size Interior
*****
Stories Total
*****
Utility Water
*****
Land information
Amenities
*****
Sewer
*****
Size Irregular
*****
Size Total
*****
Surface Water
*****
Rooms
Main level
Living room
*****
Kitchen
*****
Dining room
*****
Laundry room
*****
Primary Bedroom
*****
Other
*****
Bedroom
*****
Bedroom
*****
4pc Bathroom
*****
3pc Ensuite bath
*****
Courtesy of Parker Real Estate
Book a Showing for this property
Please note that filling out this form you'll be registered and your phone number without the +1 part will be used as a password.
