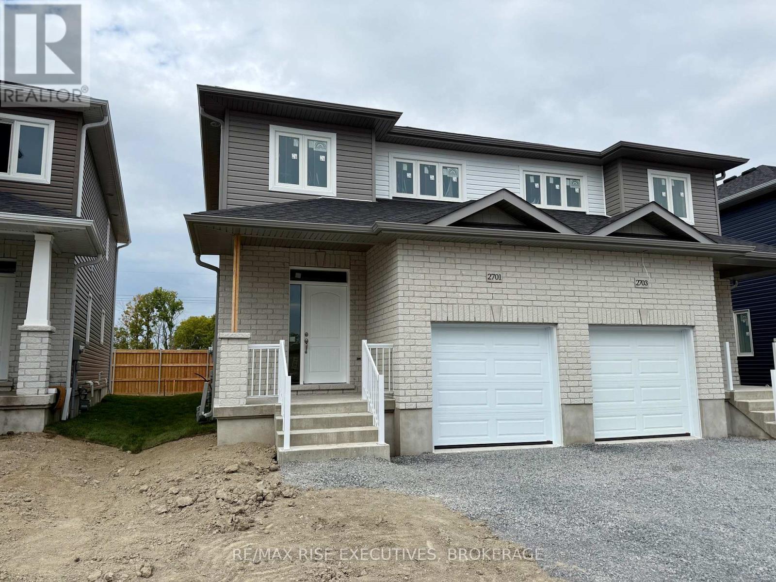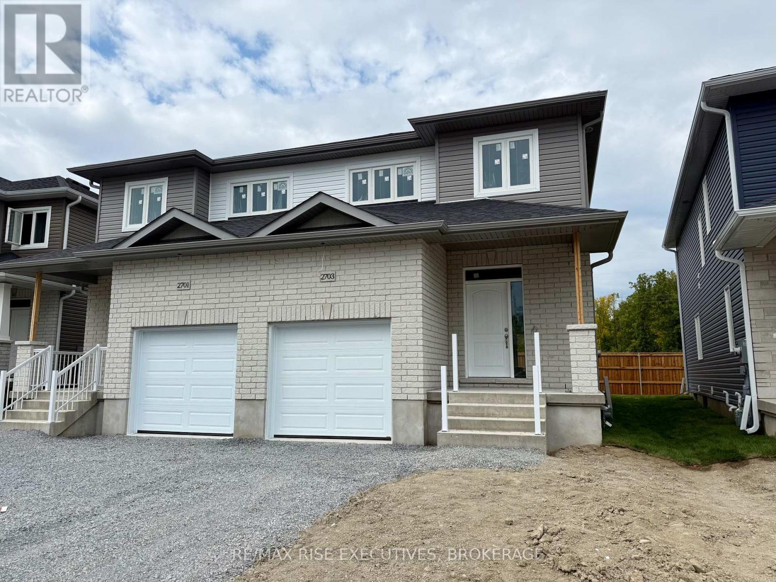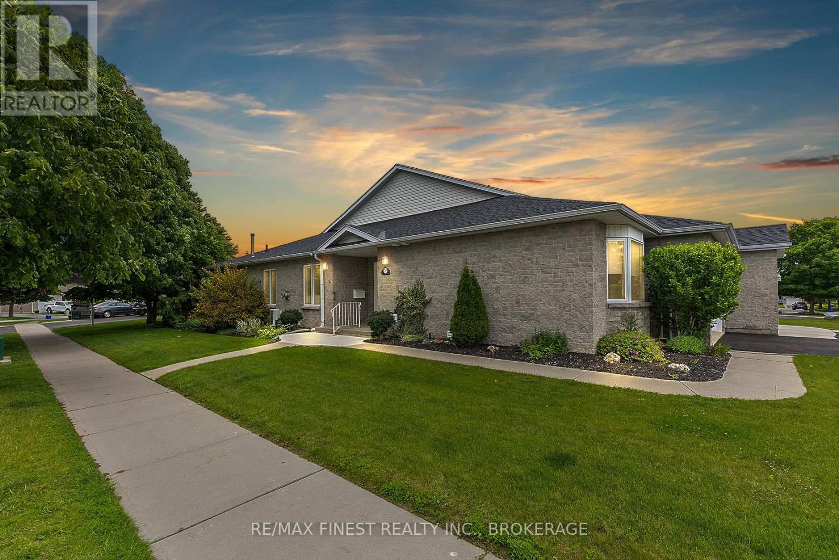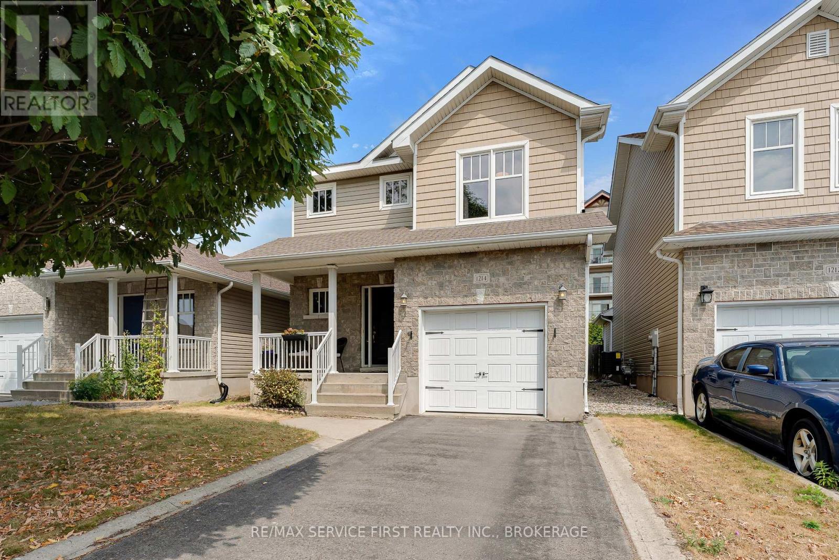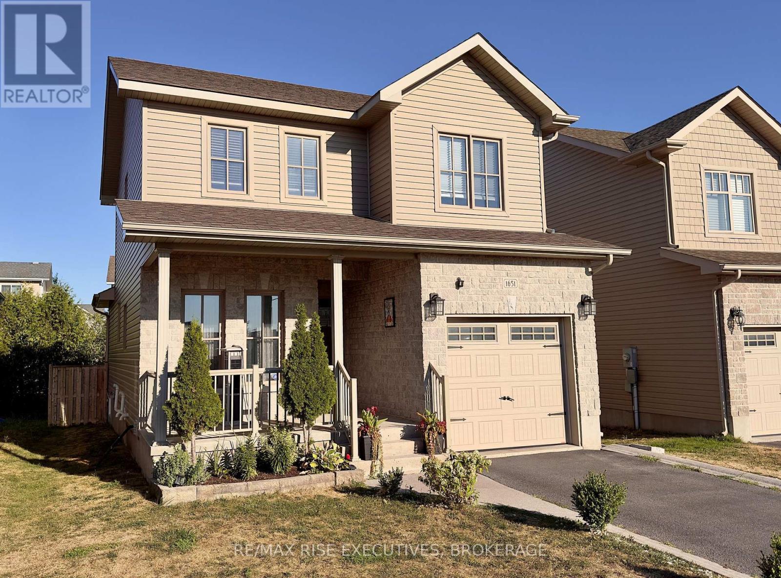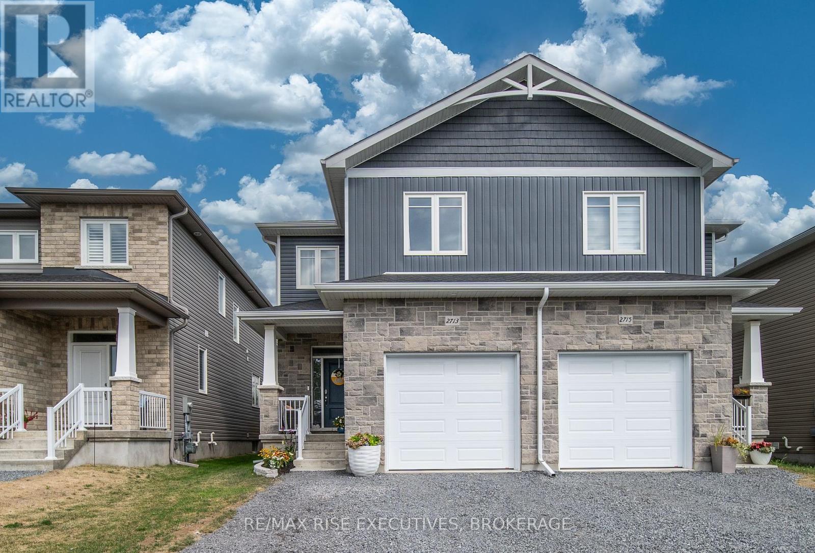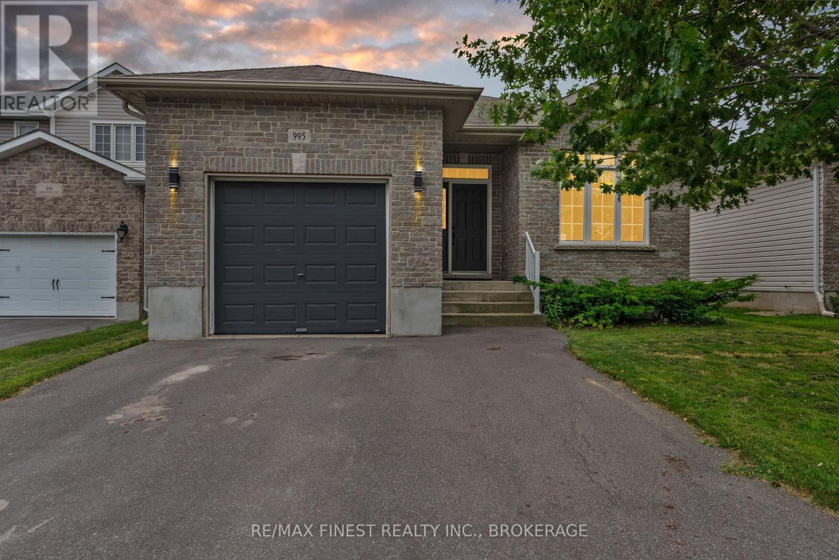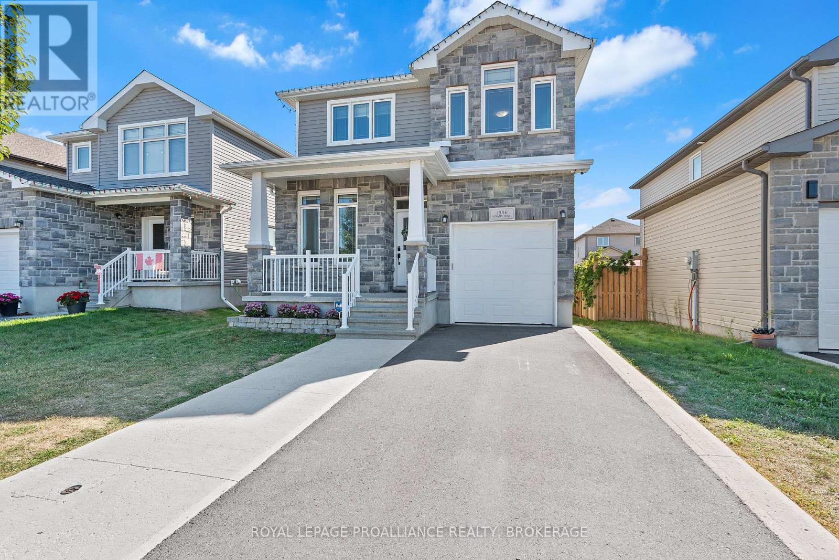Free account required
Unlock the full potential of your property search with a free account! Here's what you'll gain immediate access to:
- Exclusive Access to Every Listing
- Personalized Search Experience
- Favorite Properties at Your Fingertips
- Stay Ahead with Email Alerts
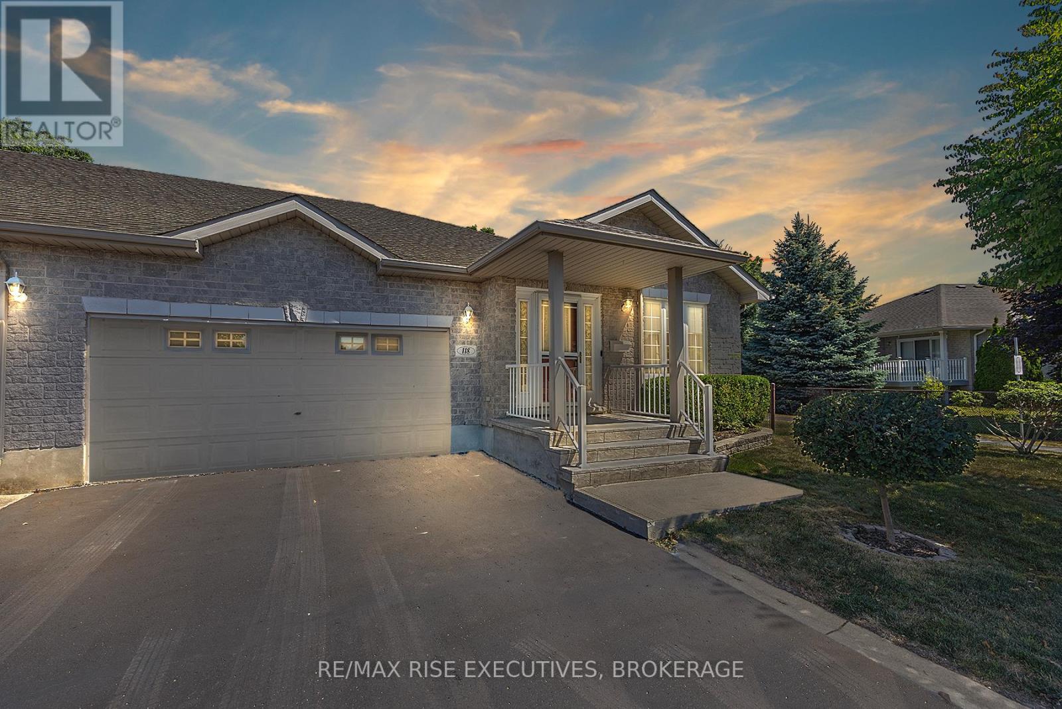
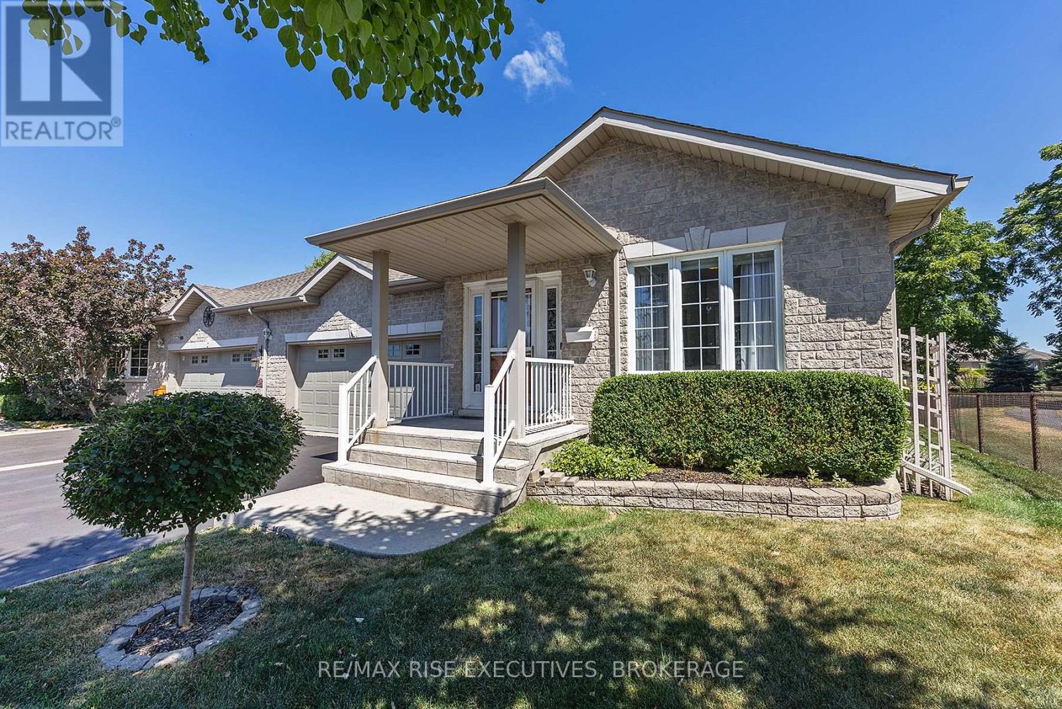
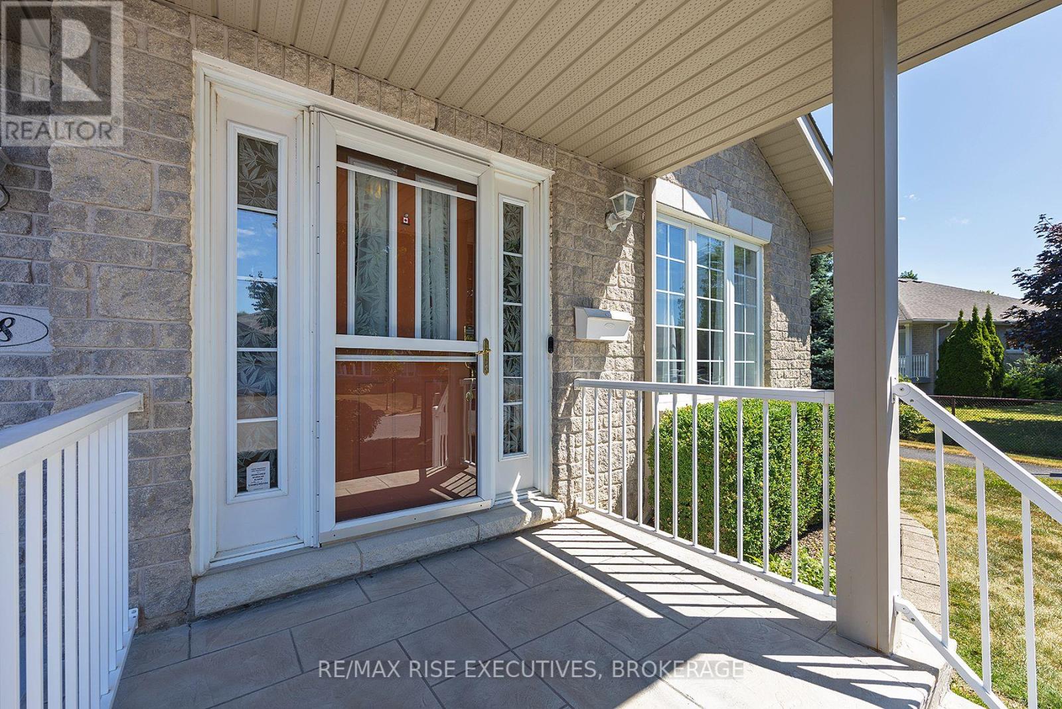
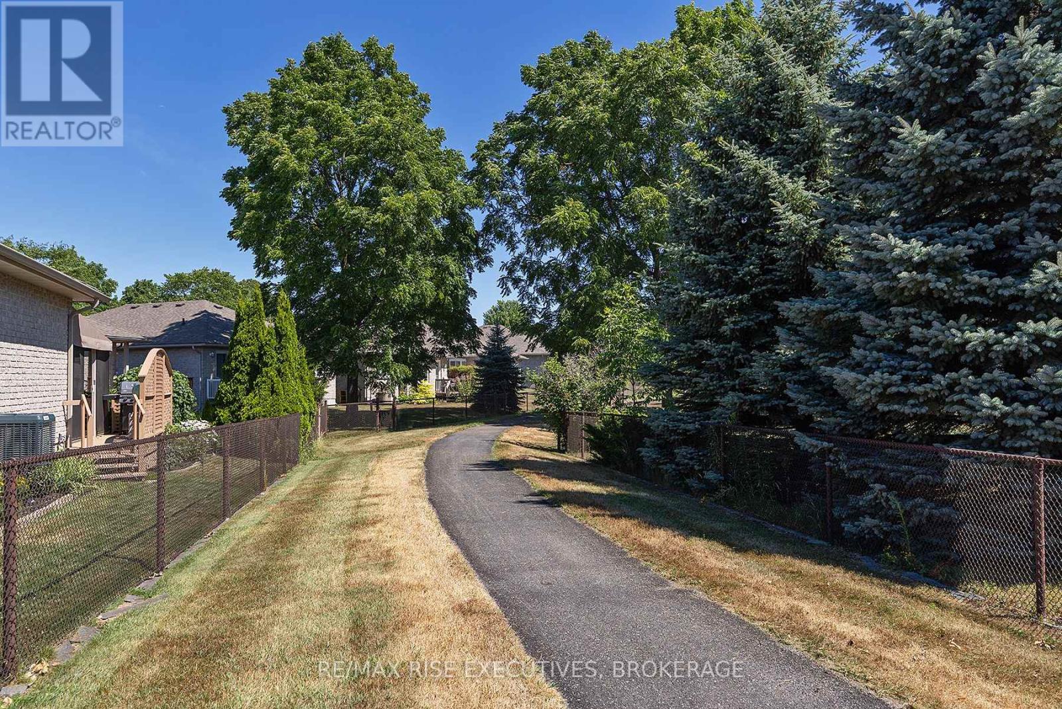
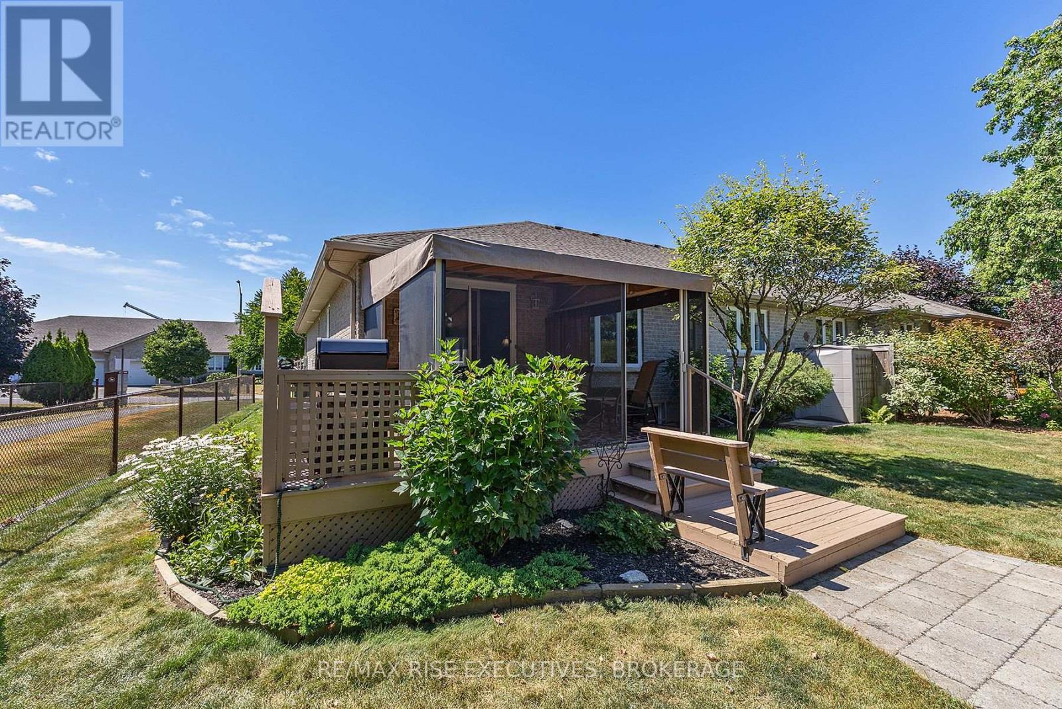
$749,500
118 SHERIDAN STREET
Kingston, Ontario, Ontario, K7P3H7
MLS® Number: X12397624
Property description
Welcome to 118 Sheridan Street, nestled in the sought-after adult lifestyle community of Walnut Grove in the heart of beautiful Kingston. This spacious and well-maintained home features 2 bedrooms, 2.5 bathrooms, and an impressive layout designed for comfort and flexibility. The lower level offers a dedicated craft room, woodworking rooms, and both family and sitting areas - ideal for hobbies, entertaining, or simply relaxing. There have been many updates in the well maintained home including the roof shingles, air conditioning and furnace, updated ensuite with a larger shower and appliances to name a few. Enjoy quiet time on the newly stained back deck which is enclosed with a canvas deck cover for added privacy. Walnut Grove is a vibrant community with access to a fantastic community centre, connected by scenic private walking paths. There's always something happening for those who enjoy social events, making it easy to stay active and engaged. Don't miss your chance to enjoy the lifestyle you've been waiting for - schedule your private showing today!
Building information
Type
*****
Amenities
*****
Appliances
*****
Architectural Style
*****
Basement Development
*****
Basement Type
*****
Construction Style Attachment
*****
Cooling Type
*****
Exterior Finish
*****
Fireplace Present
*****
Fire Protection
*****
Foundation Type
*****
Half Bath Total
*****
Heating Fuel
*****
Heating Type
*****
Size Interior
*****
Stories Total
*****
Utility Water
*****
Land information
Amenities
*****
Landscape Features
*****
Sewer
*****
Size Depth
*****
Size Frontage
*****
Size Irregular
*****
Size Total
*****
Rooms
Main level
Laundry room
*****
Bathroom
*****
Bedroom
*****
Bathroom
*****
Primary Bedroom
*****
Living room
*****
Kitchen
*****
Basement
Study
*****
Bathroom
*****
Family room
*****
Other
*****
Other
*****
Other
*****
Courtesy of RE/MAX RISE EXECUTIVES, BROKERAGE
Book a Showing for this property
Please note that filling out this form you'll be registered and your phone number without the +1 part will be used as a password.
