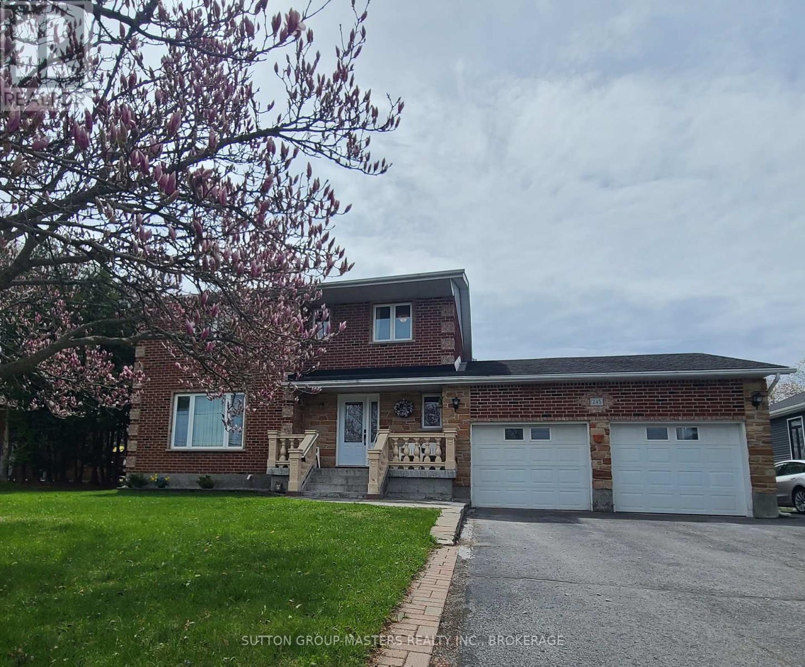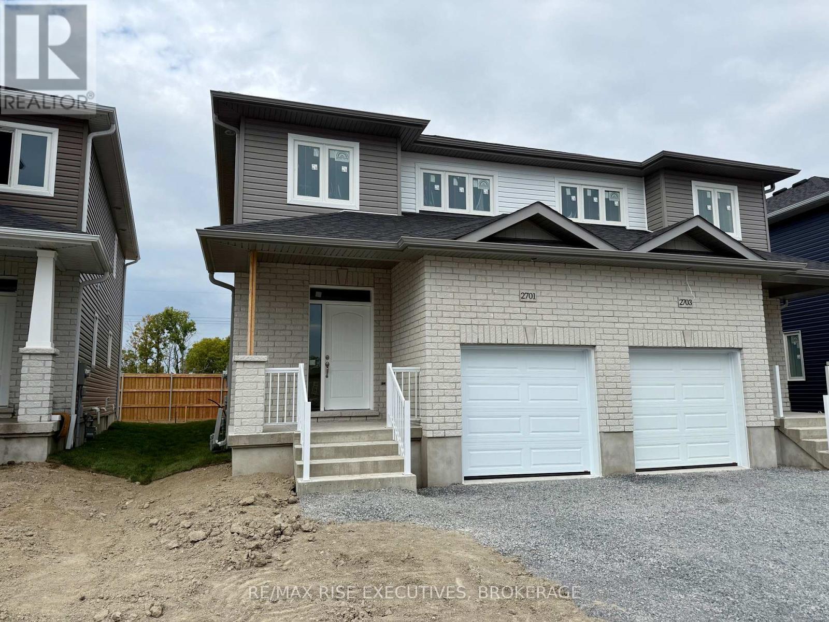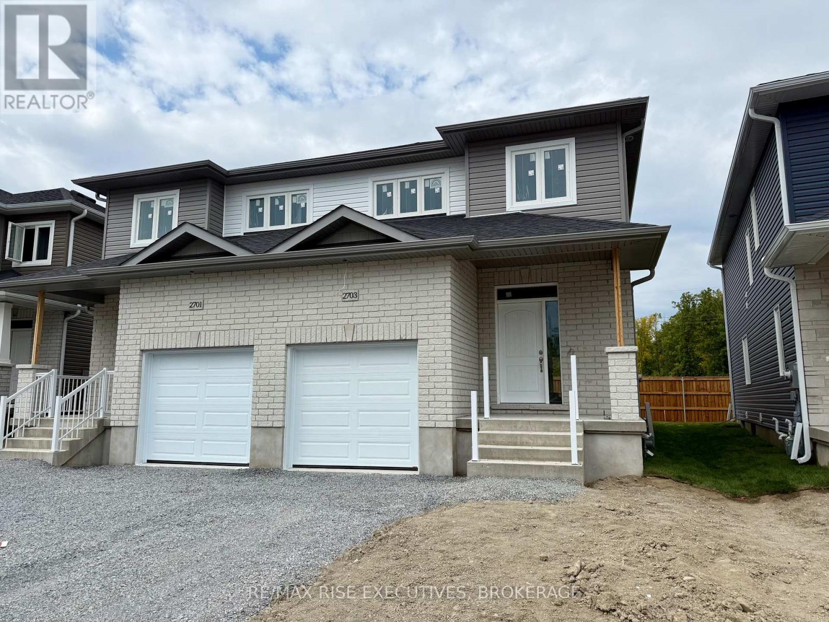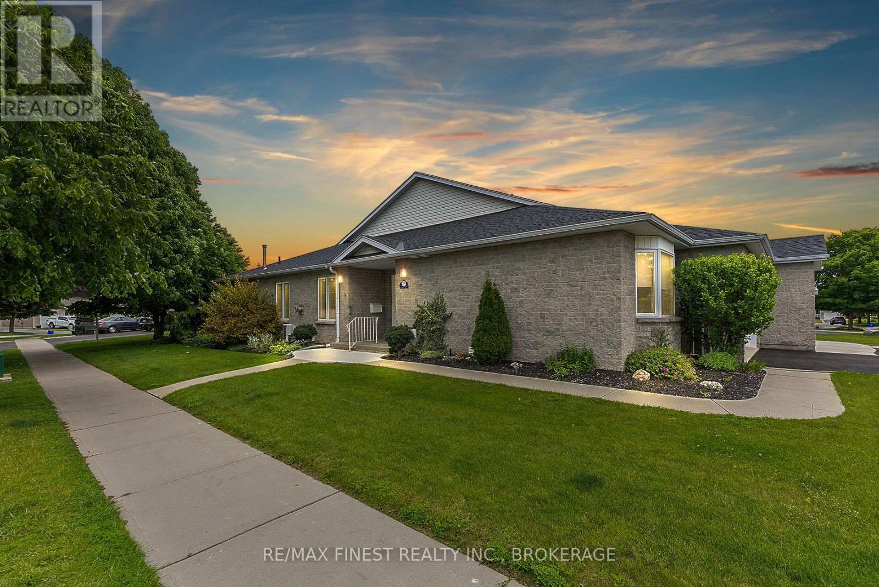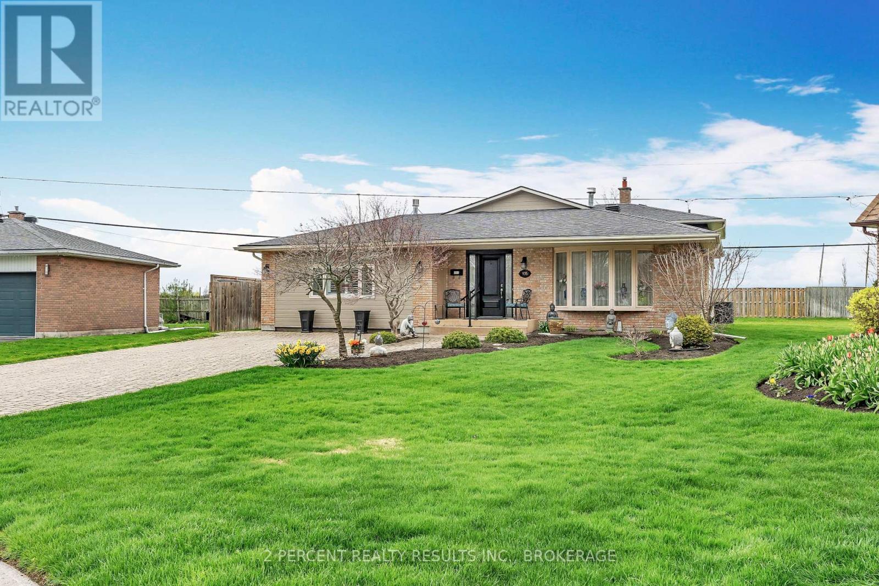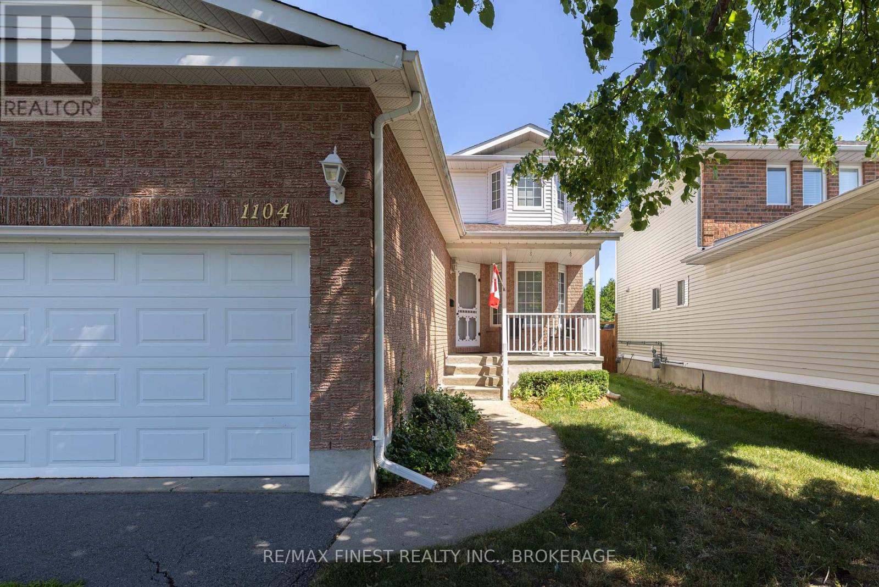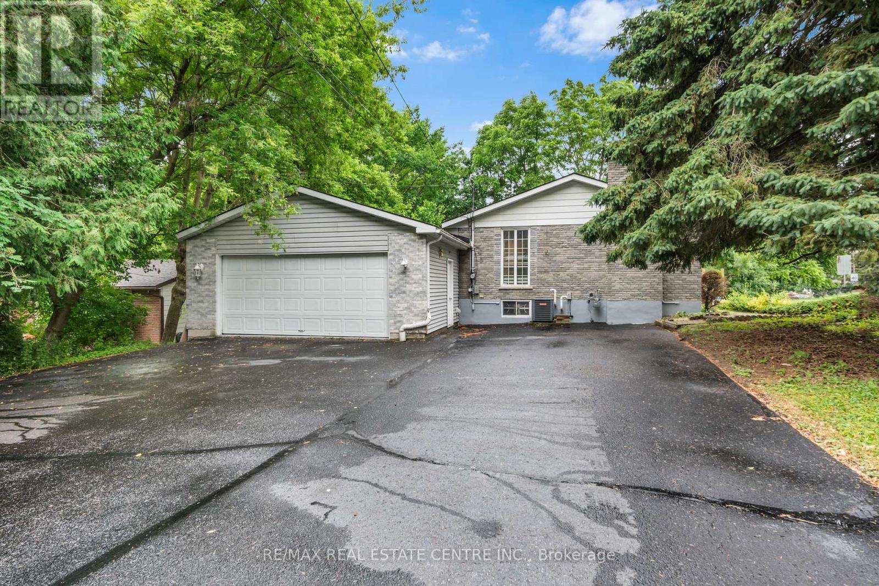Free account required
Unlock the full potential of your property search with a free account! Here's what you'll gain immediate access to:
- Exclusive Access to Every Listing
- Personalized Search Experience
- Favorite Properties at Your Fingertips
- Stay Ahead with Email Alerts
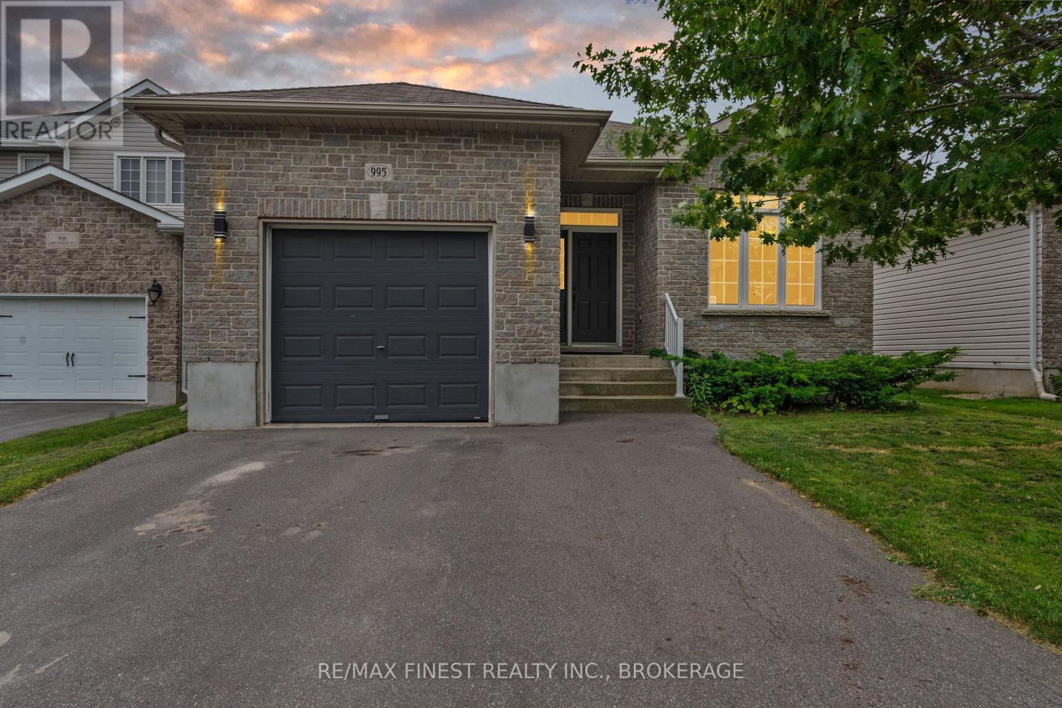
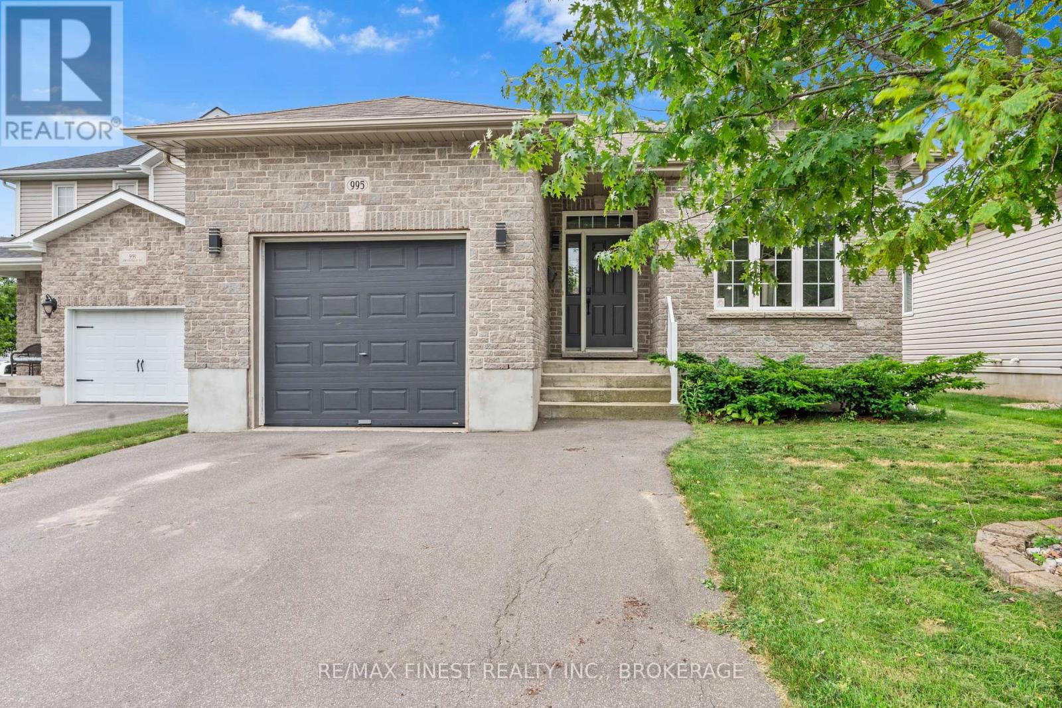
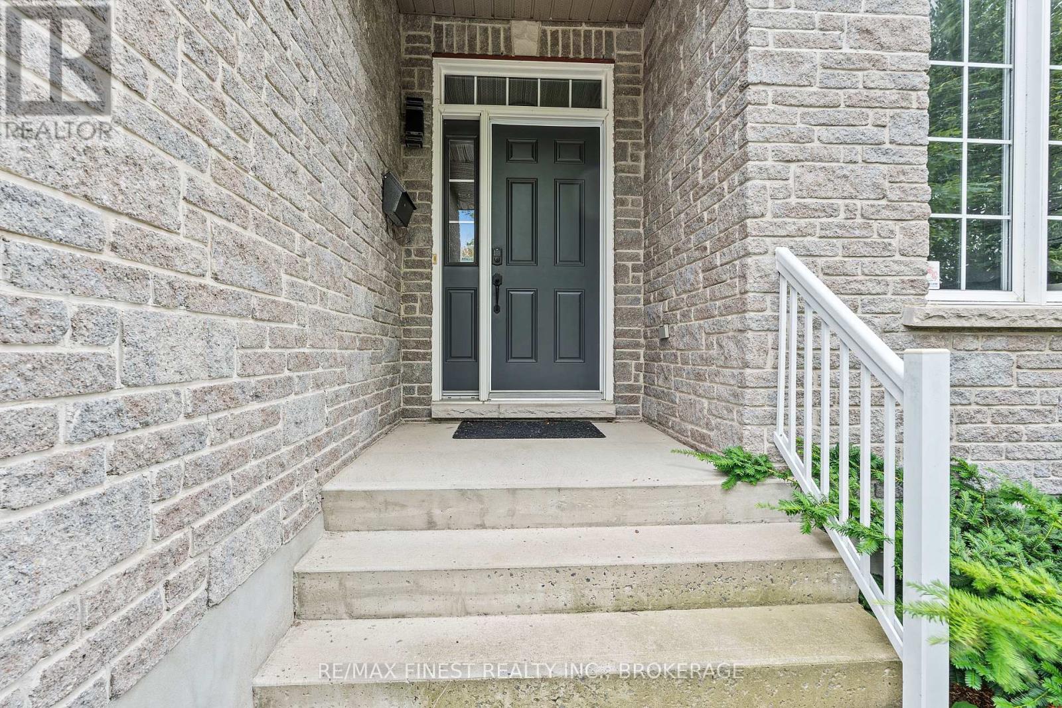
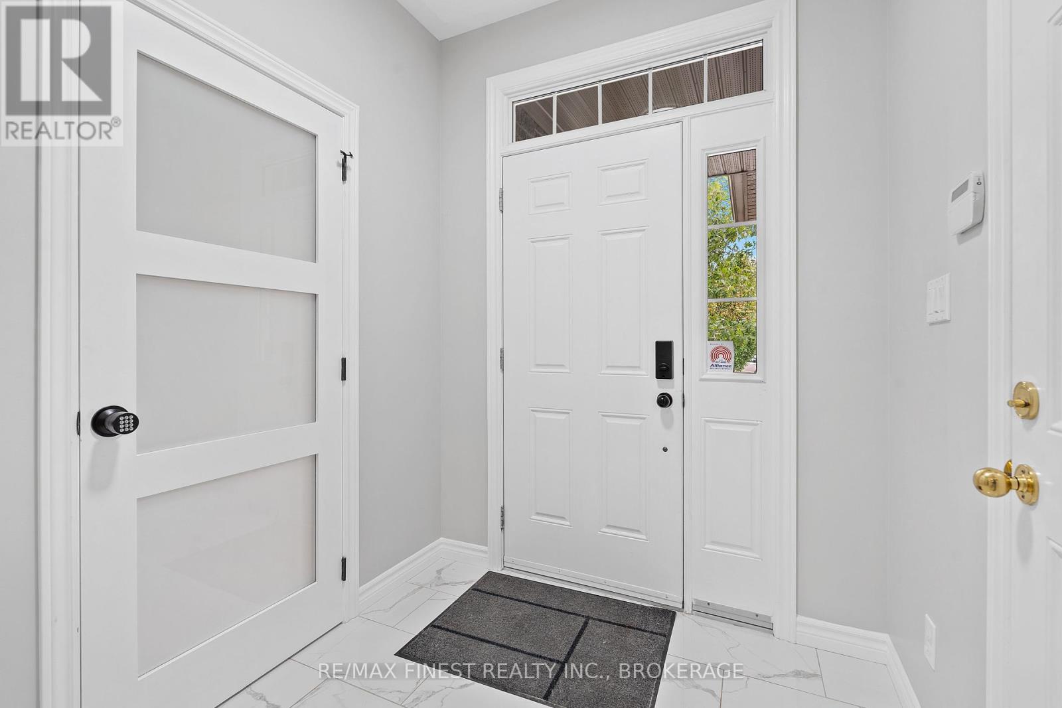
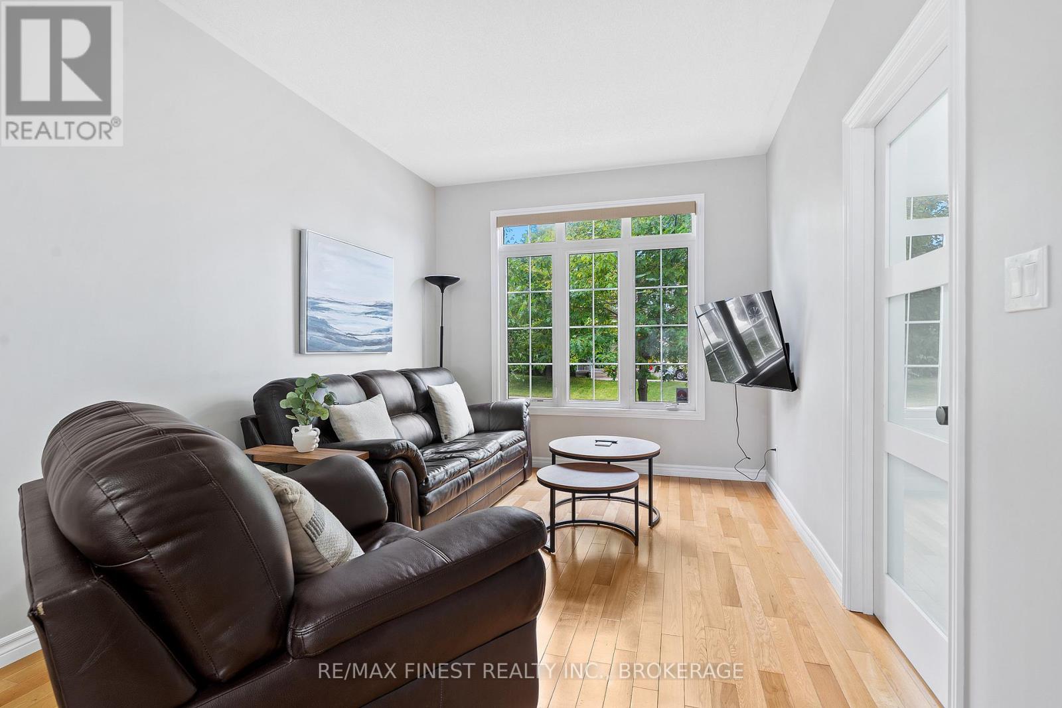
$699,900
995 SWANFIELD STREET
Kingston, Ontario, Ontario, K7M0A6
MLS® Number: X12368283
Property description
Welcome to 995 Swanfield Street, a beautifully maintained 2+1 bedroom detached home in Kingstons sought-after East Gardiners community. This versatile property features a bright, open-concept main floor with spacious living and dining areas, a modern kitchen, and direct access to a backyard deck perfect for entertaining. The primary suite impresses with a luxurious ensuite bathroom, offering a private, spa-like retreat.Downstairs, a fully finished lower level serves as a complete in-law suite with a separate entrance, featuring a large family room, additional bedroom, full bath, and dedicated laundry ideal for multigenerational living or potential rental income. Situated in a family-friendly neighborhood, this home is close to schools, parks, shopping, and public transit, providing both comfort and convenience. Thoughtful upgrades and energy-efficient systems throughout make this home truly move-in ready.
Building information
Type
*****
Age
*****
Appliances
*****
Architectural Style
*****
Basement Development
*****
Basement Features
*****
Basement Type
*****
Construction Style Attachment
*****
Exterior Finish
*****
Foundation Type
*****
Heating Fuel
*****
Heating Type
*****
Size Interior
*****
Stories Total
*****
Utility Water
*****
Land information
Amenities
*****
Sewer
*****
Size Depth
*****
Size Frontage
*****
Size Irregular
*****
Size Total
*****
Rooms
Main level
Primary Bedroom
*****
Living room
*****
Kitchen
*****
Foyer
*****
Dining room
*****
Eating area
*****
Bedroom
*****
Bathroom
*****
Bathroom
*****
Lower level
Bathroom
*****
Laundry room
*****
Bedroom
*****
Courtesy of RE/MAX FINEST REALTY INC., BROKERAGE
Book a Showing for this property
Please note that filling out this form you'll be registered and your phone number without the +1 part will be used as a password.
