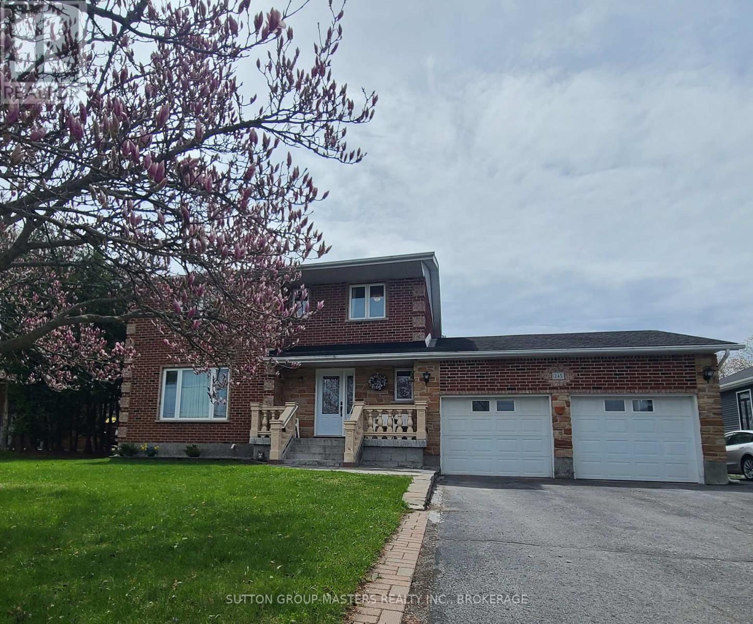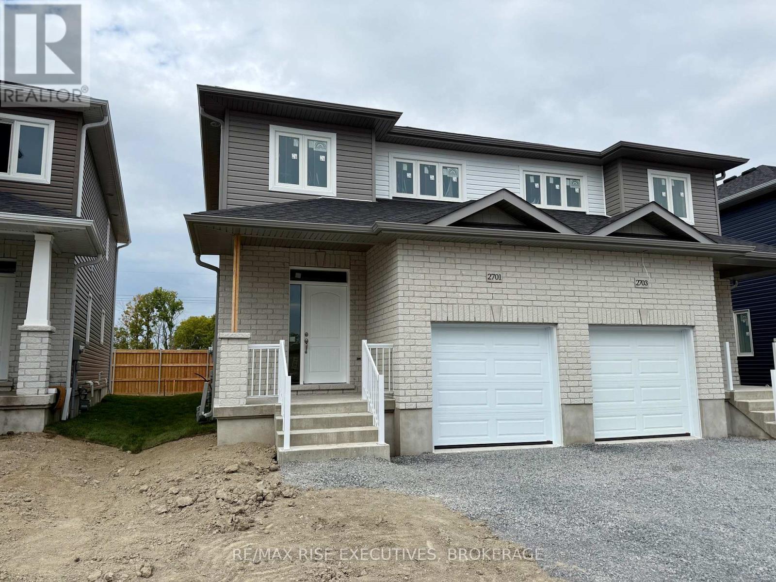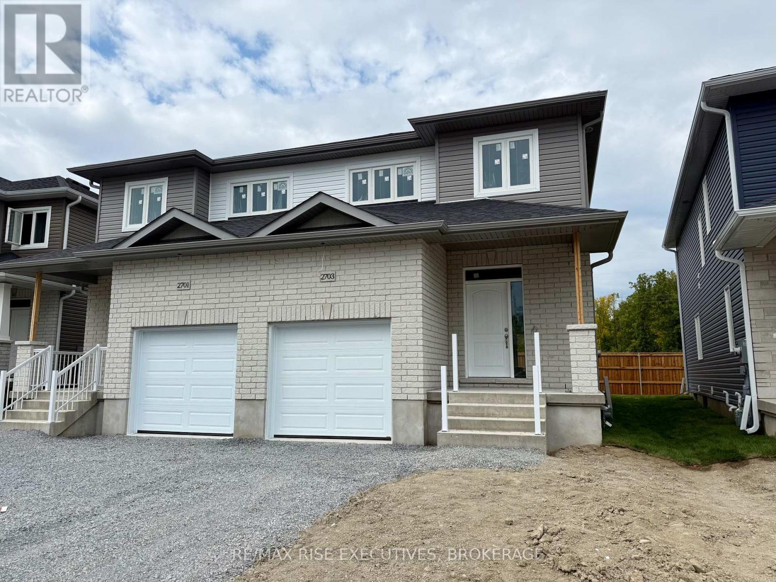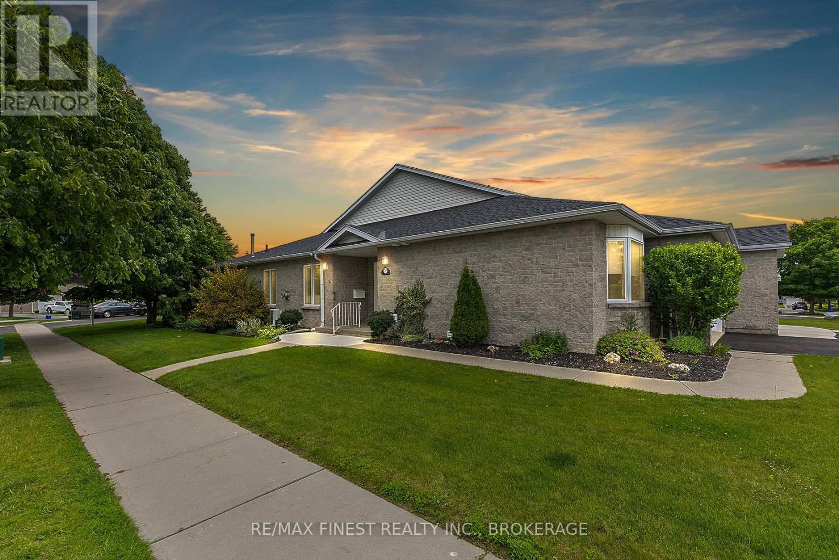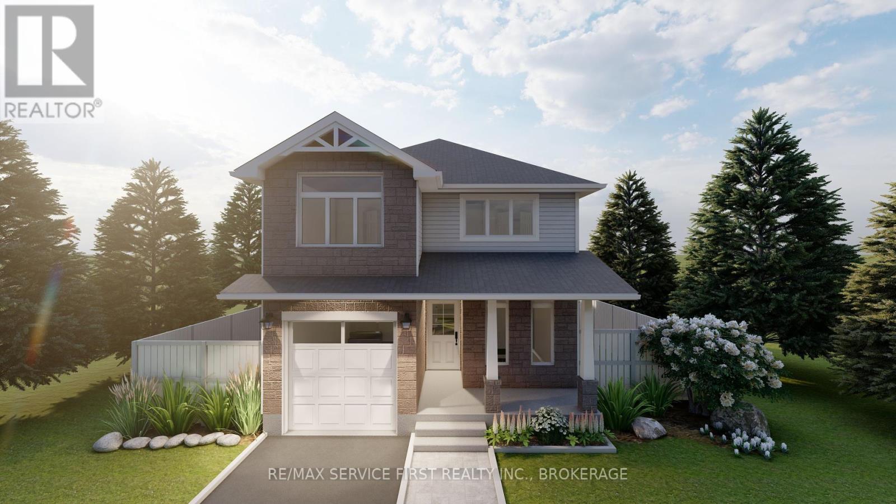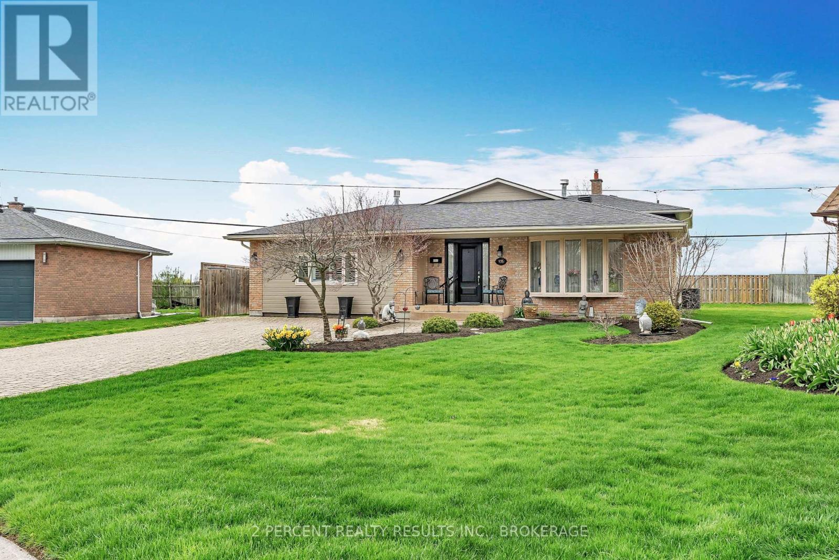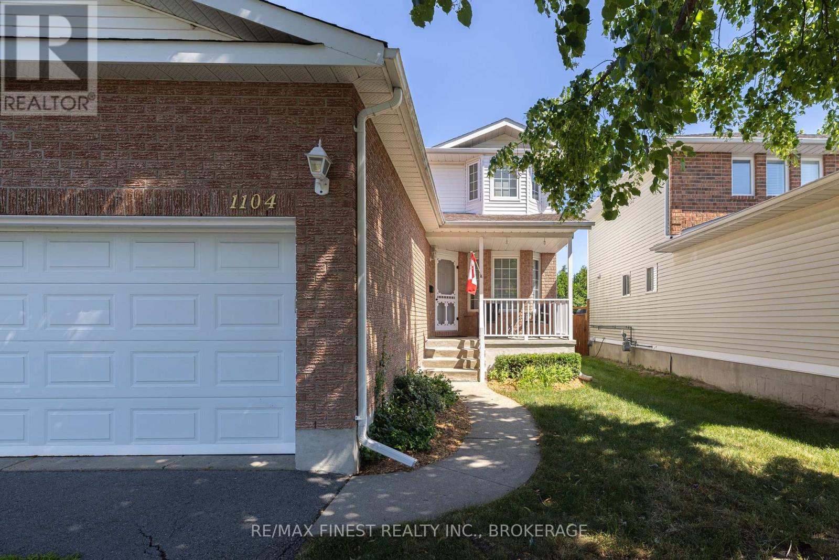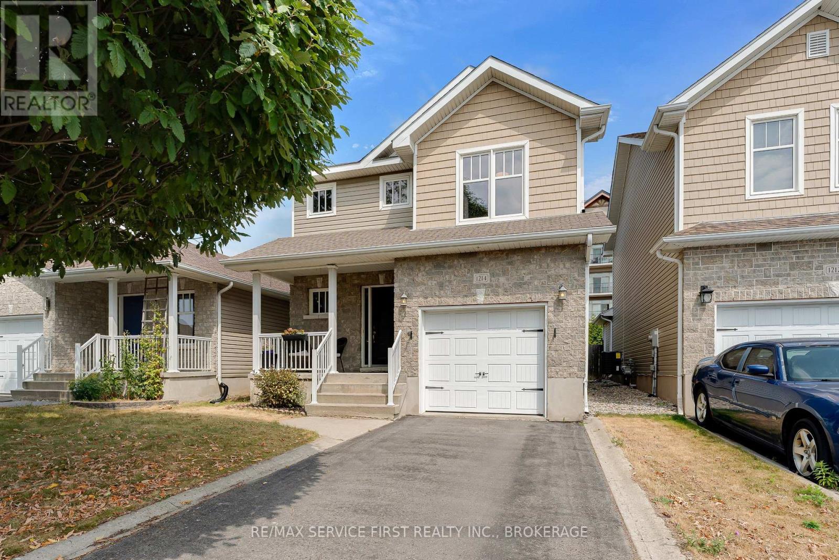Free account required
Unlock the full potential of your property search with a free account! Here's what you'll gain immediate access to:
- Exclusive Access to Every Listing
- Personalized Search Experience
- Favorite Properties at Your Fingertips
- Stay Ahead with Email Alerts
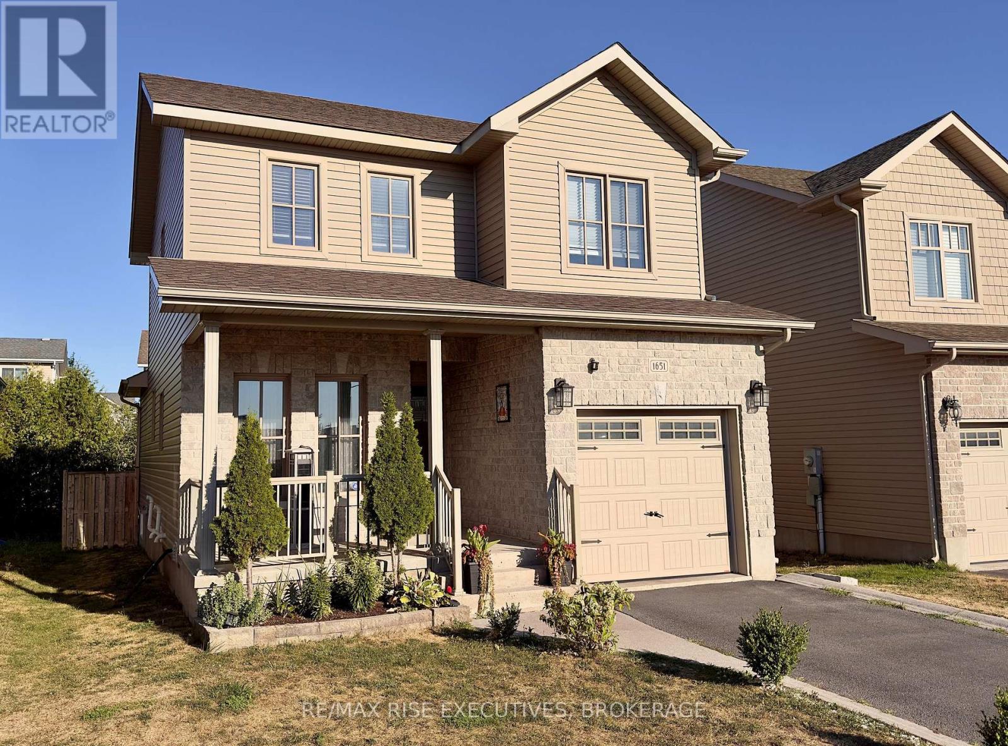
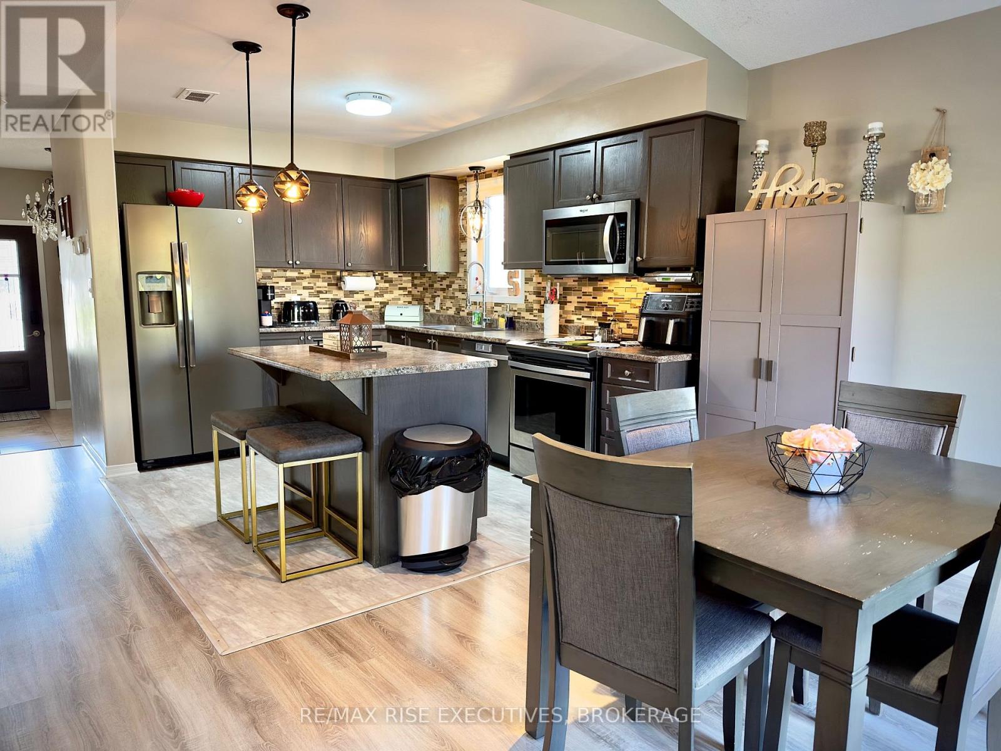
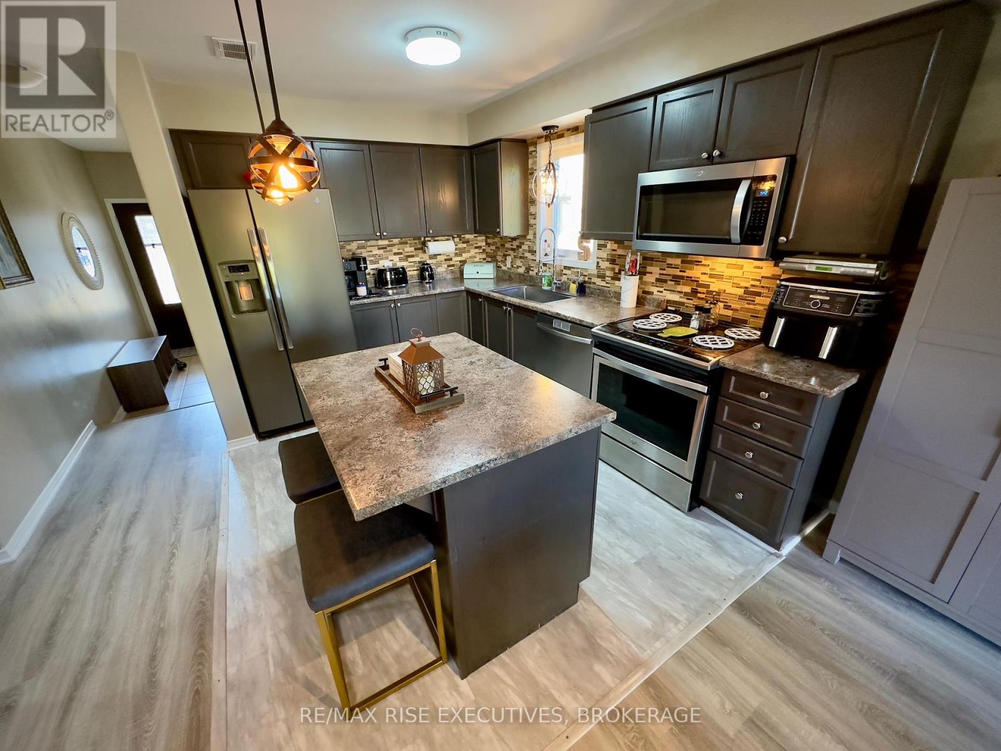
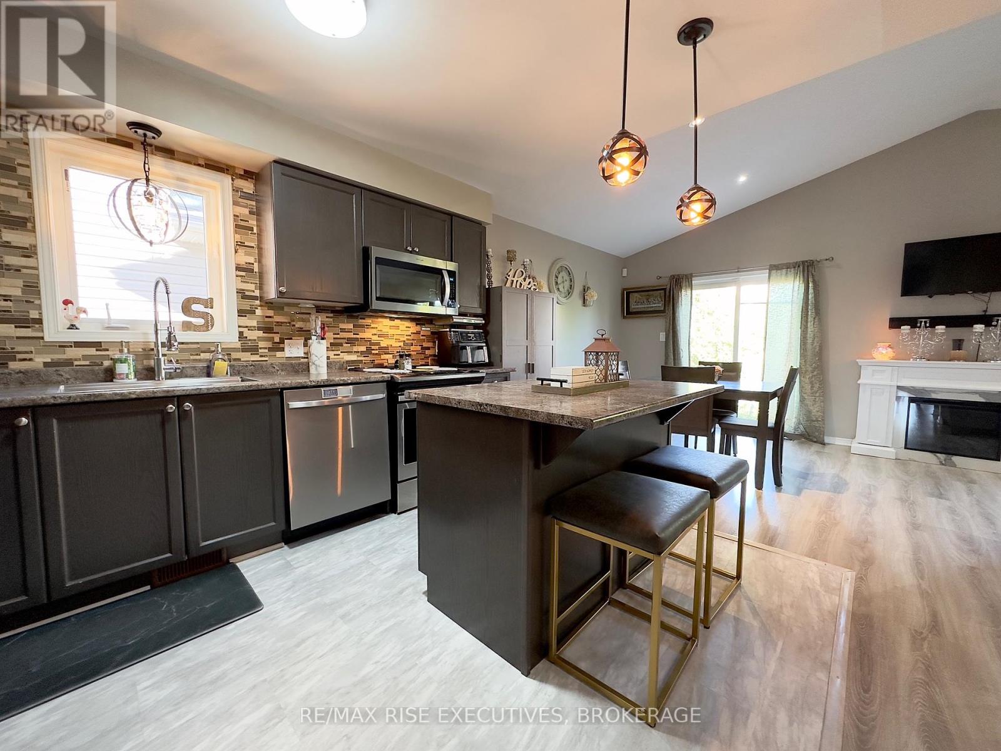
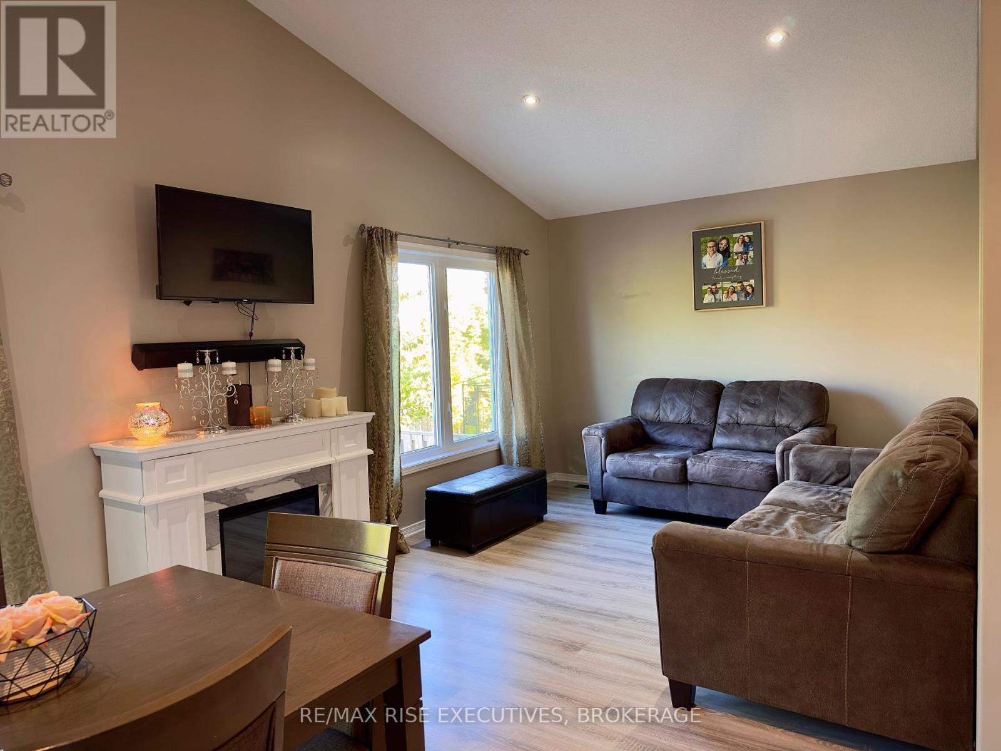
$649,900
1651 CRIMSON CRESCENT
Kingston, Ontario, Ontario, K7P0J3
MLS® Number: X12352134
Property description
Welcome to this well-cared-for Caraco Delaney model, a three-bedroom, four-bathroom two-storey home in the desirable Woodhaven neighbourhood. Originally built as the model home for the development, it was designed with thoughtful upgrades and attention to detail. The main floor offers an open-concept kitchen, living, and dining area, perfect for gatherings and everyday living. A patio door leads to the rear yard patio, extending your living space outdoors. Also on this level are a convenient main-floor laundry and a bright office/den near the front entrance, ideal for working from home or as a flexible bonus room. Upstairs, three comfortable bedrooms provide ample space for family or guests. Each full bathroom features a walk-in shower for ease of access and modern convenience. The fully finished lower level adds even more living space, complete with a spacious rec room, an additional bathroom, and room for hobbies, exercise, or a guest suite. Set in one of Kingston's most sought-after communities, this move-in-ready home combines comfort, style, and functionality in a welcoming neighbourhood close to parks, schools, and amenities.
Building information
Type
*****
Age
*****
Amenities
*****
Appliances
*****
Basement Development
*****
Basement Type
*****
Construction Style Attachment
*****
Cooling Type
*****
Exterior Finish
*****
Fire Protection
*****
Foundation Type
*****
Half Bath Total
*****
Heating Fuel
*****
Heating Type
*****
Size Interior
*****
Stories Total
*****
Utility Water
*****
Land information
Amenities
*****
Fence Type
*****
Sewer
*****
Size Depth
*****
Size Frontage
*****
Size Irregular
*****
Size Total
*****
Rooms
Main level
Laundry room
*****
Great room
*****
Kitchen
*****
Bathroom
*****
Den
*****
Basement
Utility room
*****
Bathroom
*****
Recreational, Games room
*****
Second level
Bathroom
*****
Bathroom
*****
Bedroom 3
*****
Bedroom 2
*****
Primary Bedroom
*****
Courtesy of RE/MAX RISE EXECUTIVES, BROKERAGE
Book a Showing for this property
Please note that filling out this form you'll be registered and your phone number without the +1 part will be used as a password.
