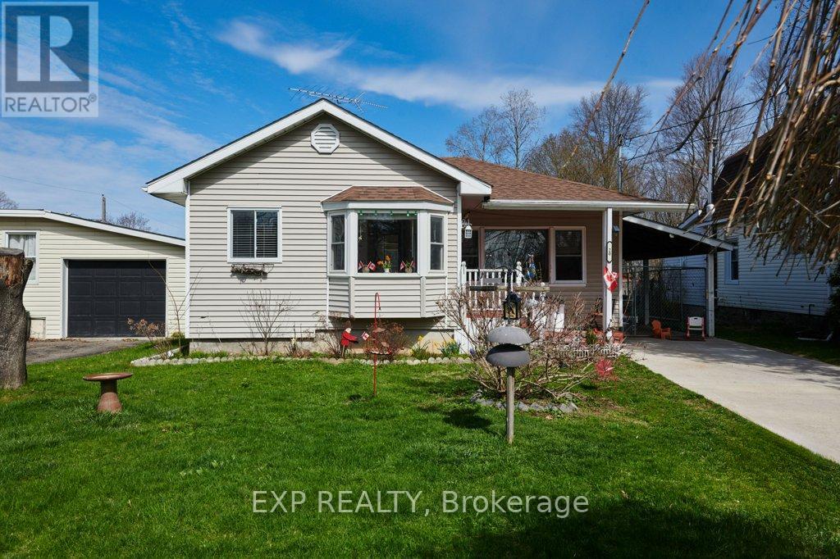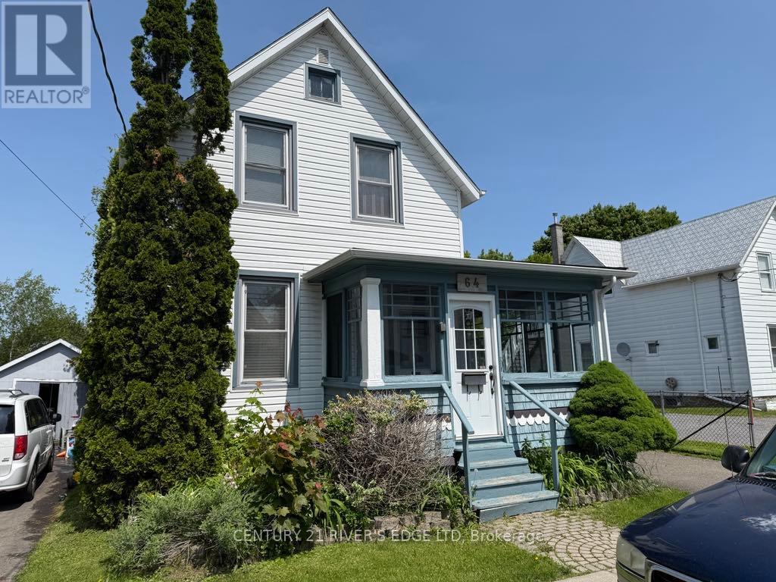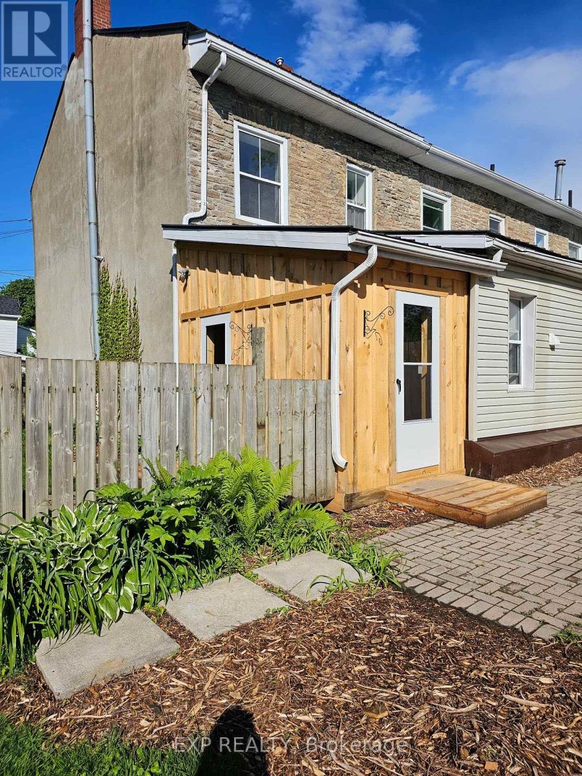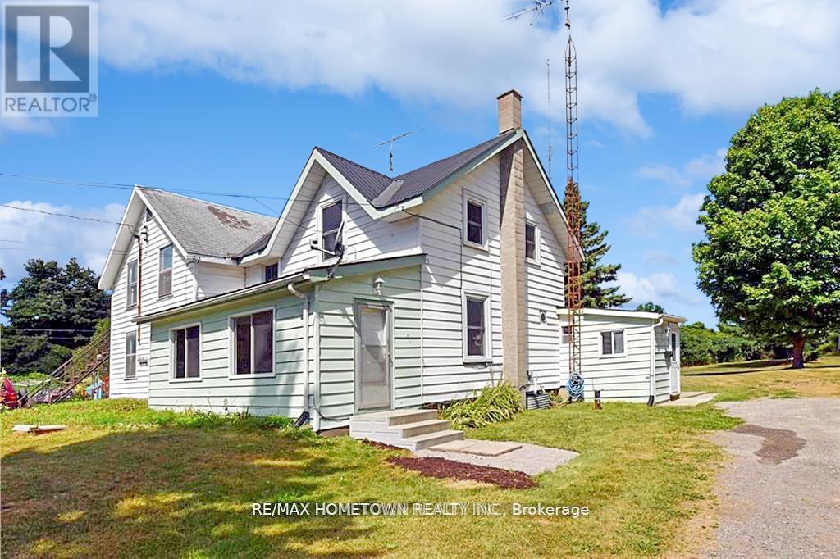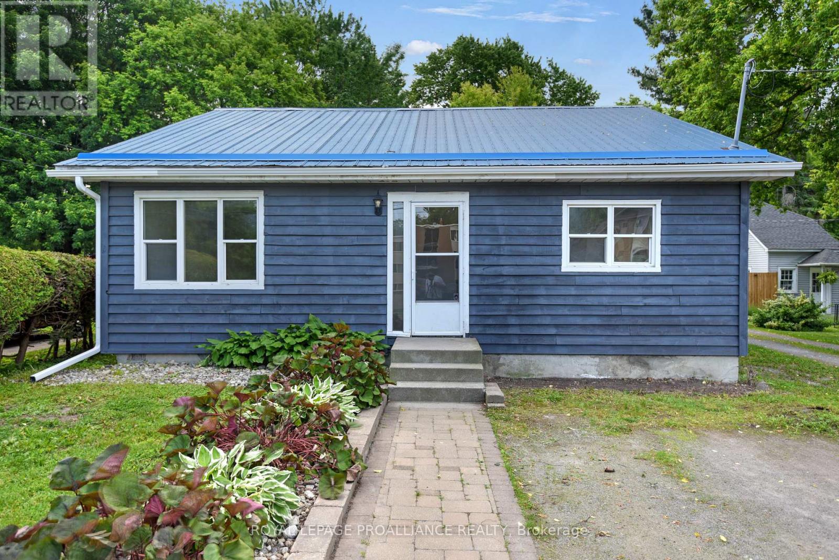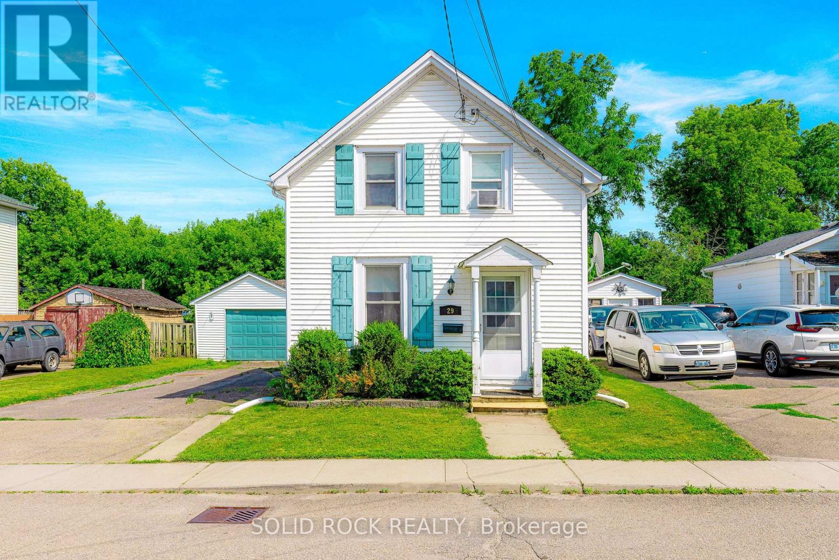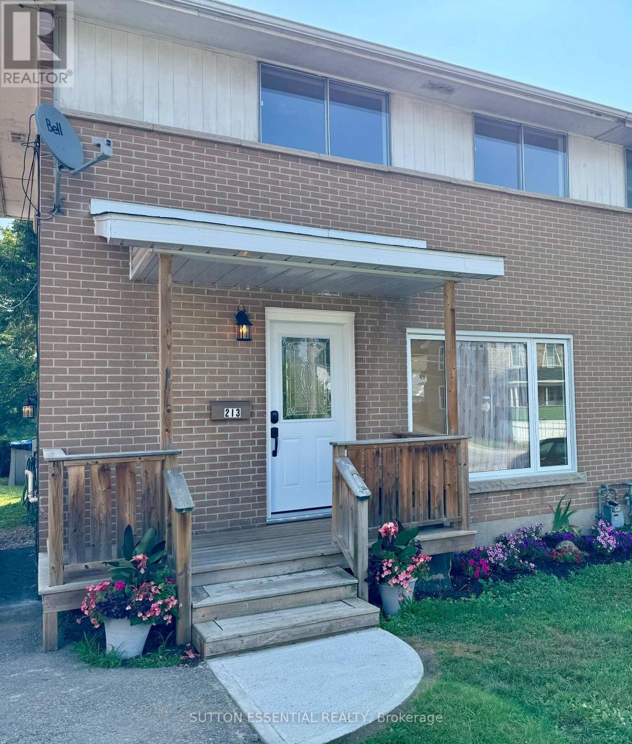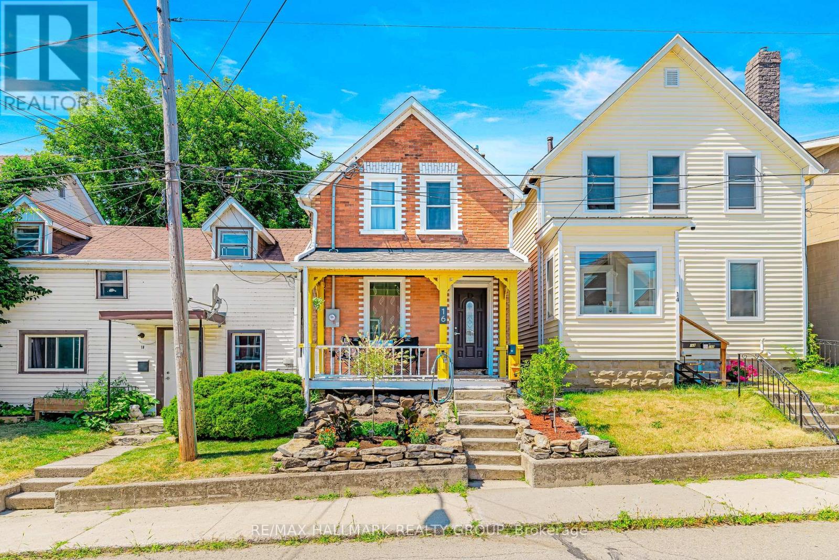Free account required
Unlock the full potential of your property search with a free account! Here's what you'll gain immediate access to:
- Exclusive Access to Every Listing
- Personalized Search Experience
- Favorite Properties at Your Fingertips
- Stay Ahead with Email Alerts
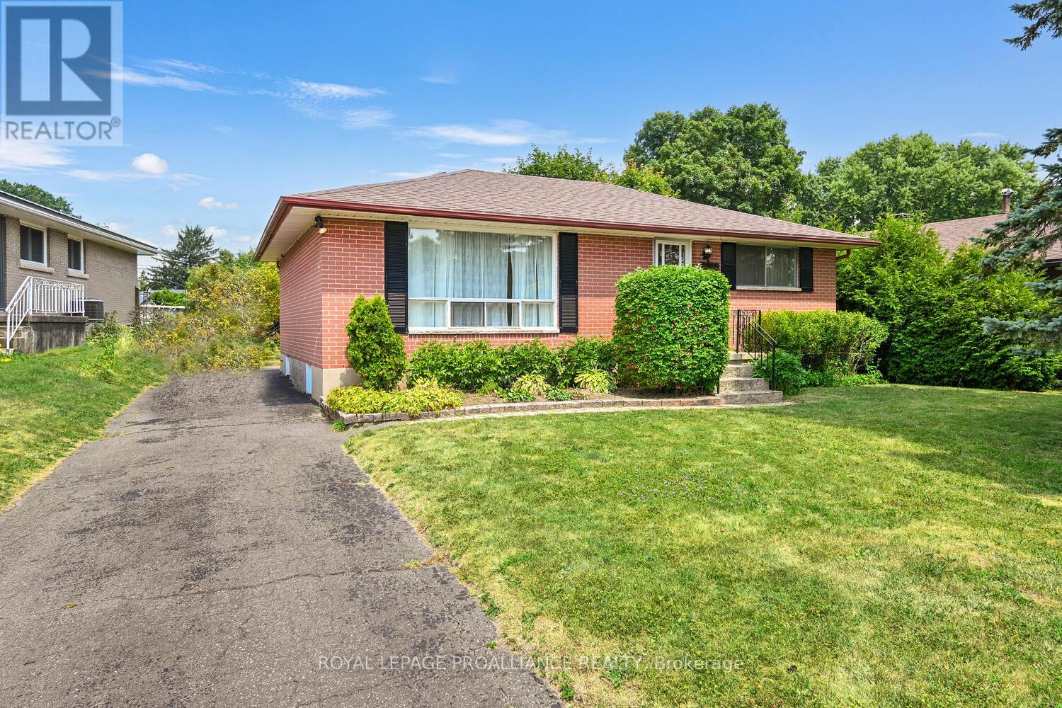
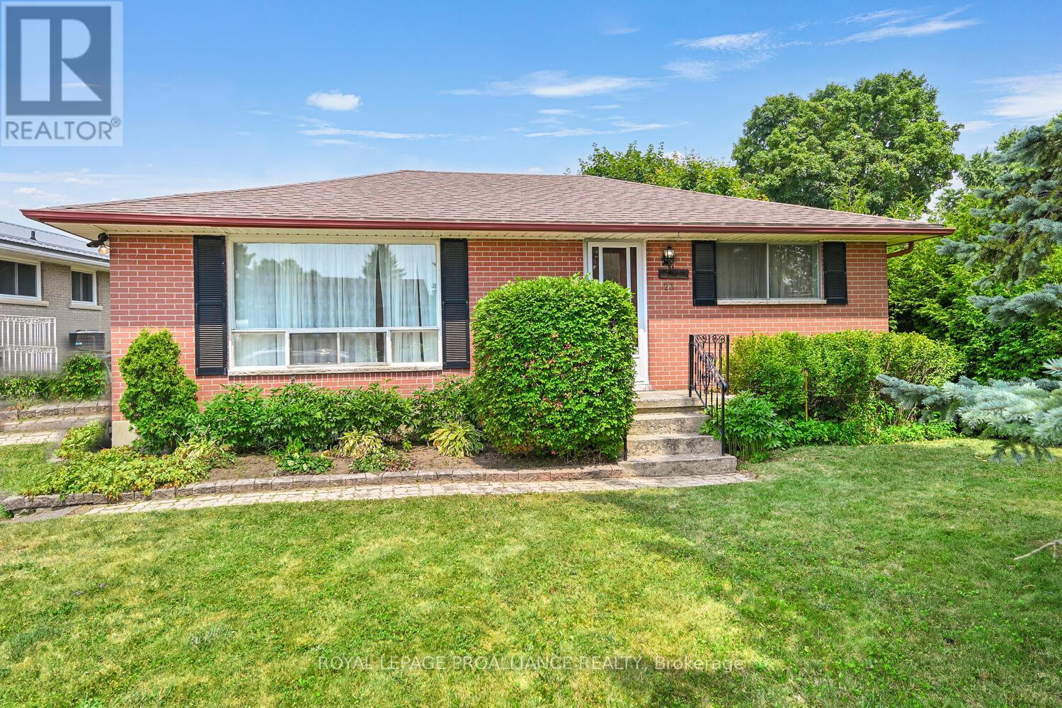
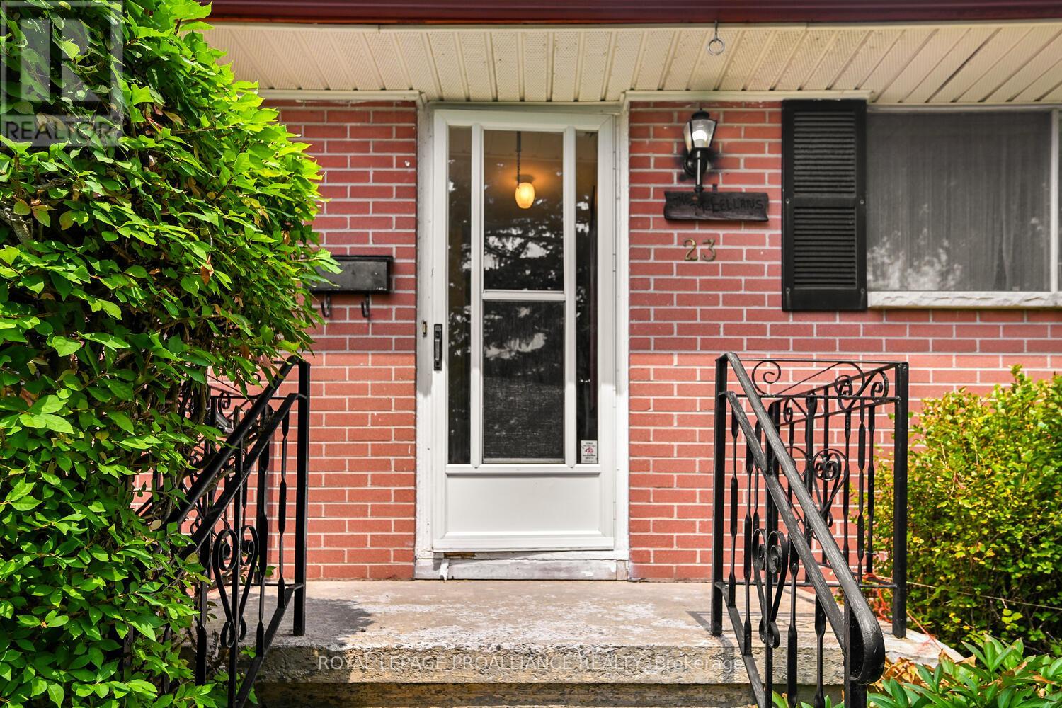
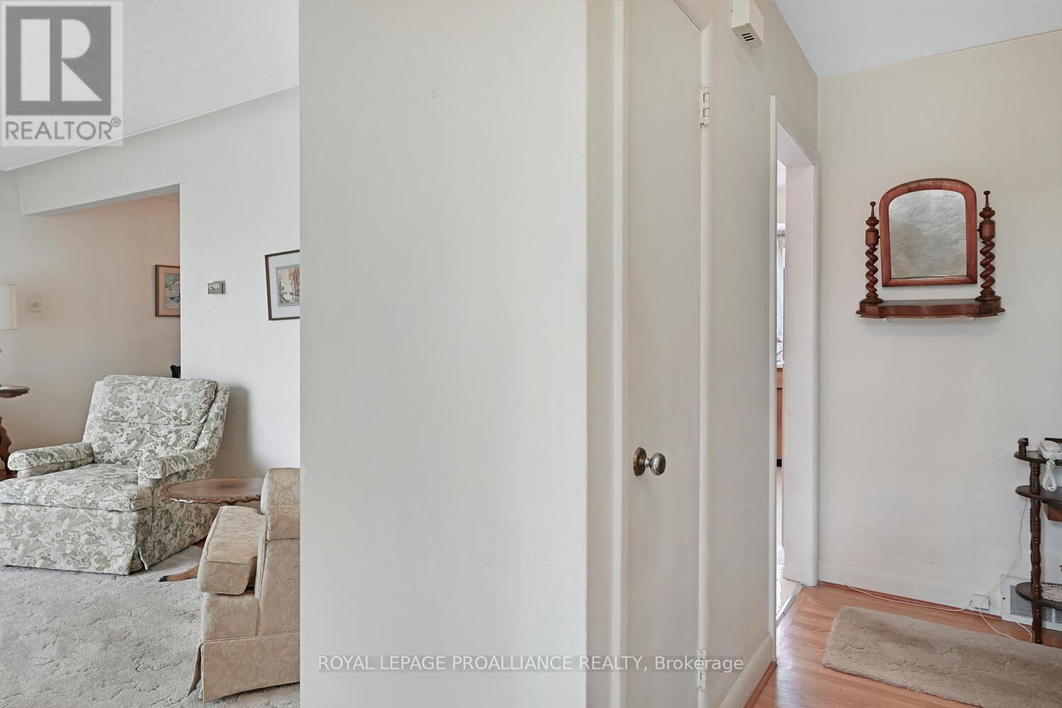
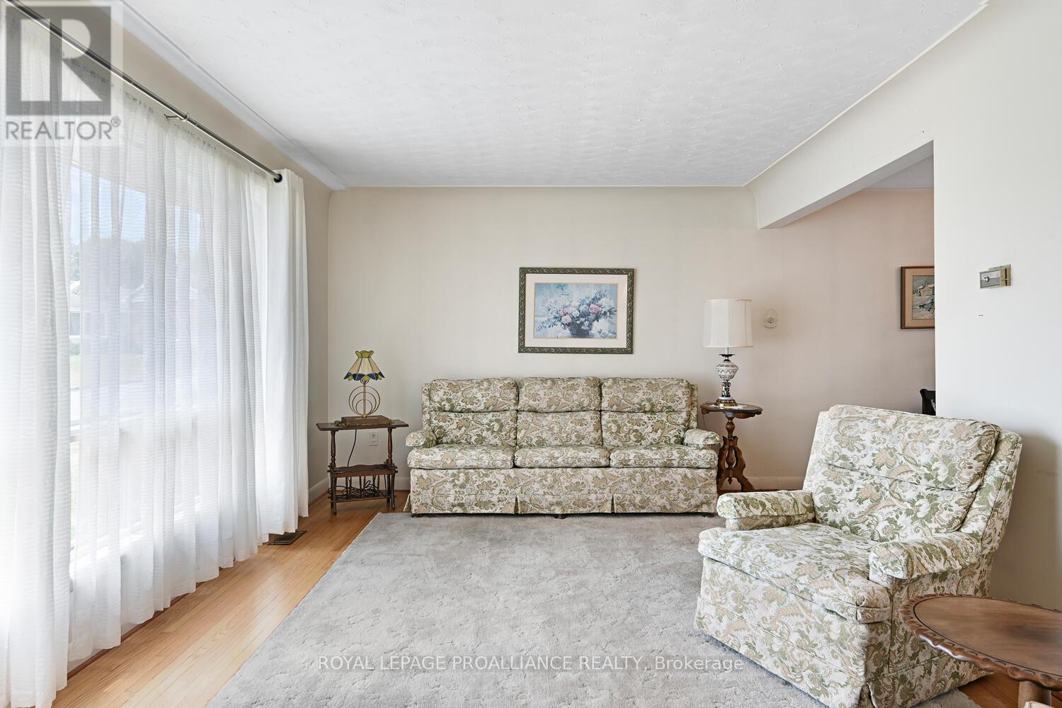
$349,900
23 MANOR DRIVE
Brockville, Ontario, Ontario, K6V3E5
MLS® Number: X12318605
Property description
Lovingly cared for by the same owner for 55 years, 23 Manor Drive is a solid brick bungalow full of charm and potential. Located in a desirable east-end neighbourhood, the home offers 2 bedrooms and 1 bathroom on the main floor, with original oak flooring throughout.The bright living room flows seamlessly into a formal dining room, while the eat-in kitchen -- functional and ready for your personal touch -- overlooks the spacious, private backyard. This peaceful outdoor retreat features mature trees and a generous back deck, perfect for relaxing or entertaining.Downstairs, the partly finished lower level adds valuable living space, including a plus-one bedroom, a cozy sitting area, a large utility/storage room, and a cold storage space.This is a rare opportunity to own a well-maintained home in a sought-after location, with plenty of room to make it your own. Location is everything and this home is ideally situated close to schools, parks, amenities, and public transit. Whether you're a first-time buyer, an investor, or a retiree looking to downsize with a project in mind, this home offers great value for everyone.Don't delay and make sure you book your showing today!
Building information
Type
*****
Age
*****
Appliances
*****
Architectural Style
*****
Basement Type
*****
Construction Style Attachment
*****
Cooling Type
*****
Exterior Finish
*****
Fire Protection
*****
Foundation Type
*****
Heating Fuel
*****
Heating Type
*****
Size Interior
*****
Stories Total
*****
Utility Water
*****
Land information
Amenities
*****
Landscape Features
*****
Sewer
*****
Size Depth
*****
Size Frontage
*****
Size Irregular
*****
Size Total
*****
Rooms
Main level
Foyer
*****
Bathroom
*****
Bedroom
*****
Primary Bedroom
*****
Living room
*****
Dining room
*****
Kitchen
*****
Basement
Utility room
*****
Bedroom
*****
Family room
*****
Courtesy of ROYAL LEPAGE PROALLIANCE REALTY
Book a Showing for this property
Please note that filling out this form you'll be registered and your phone number without the +1 part will be used as a password.
