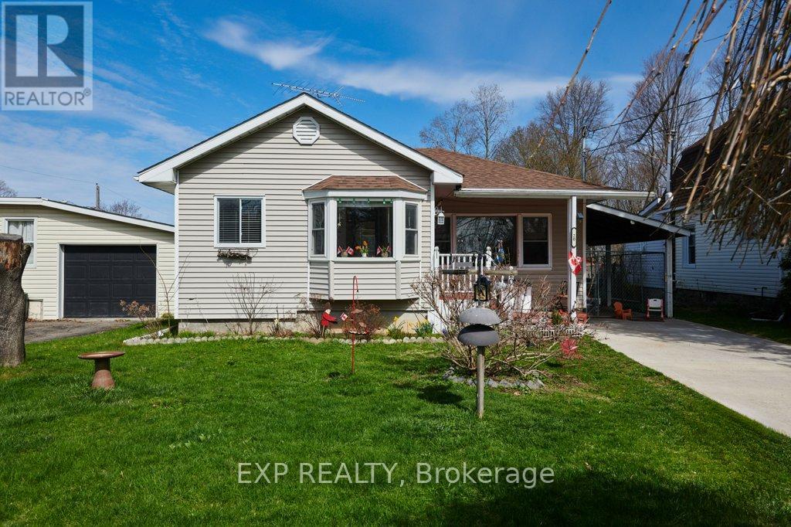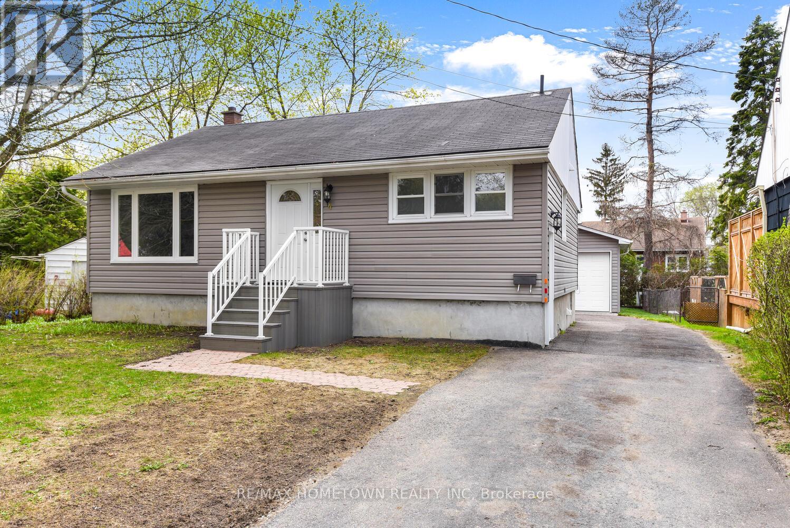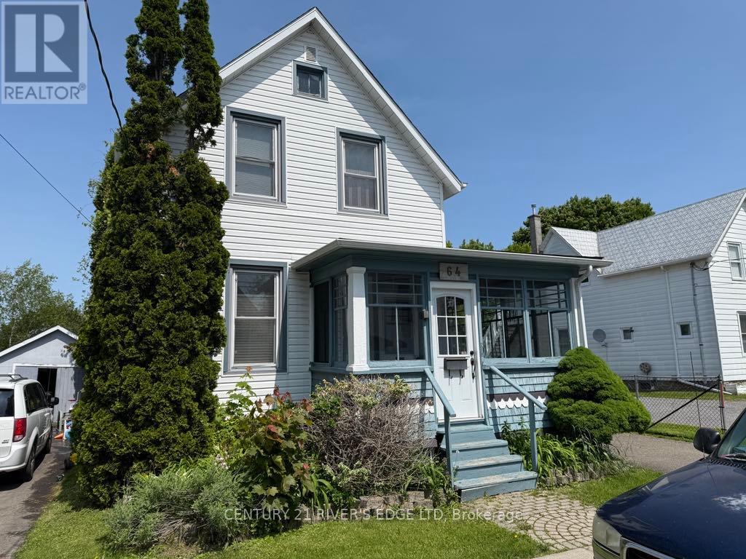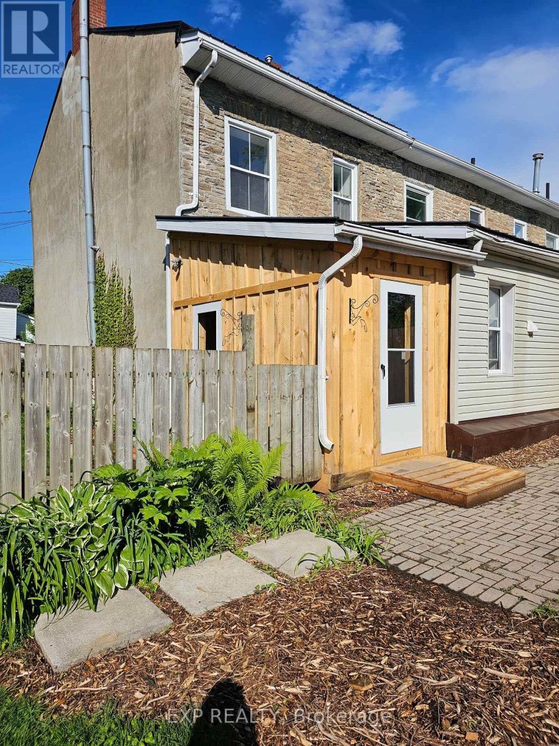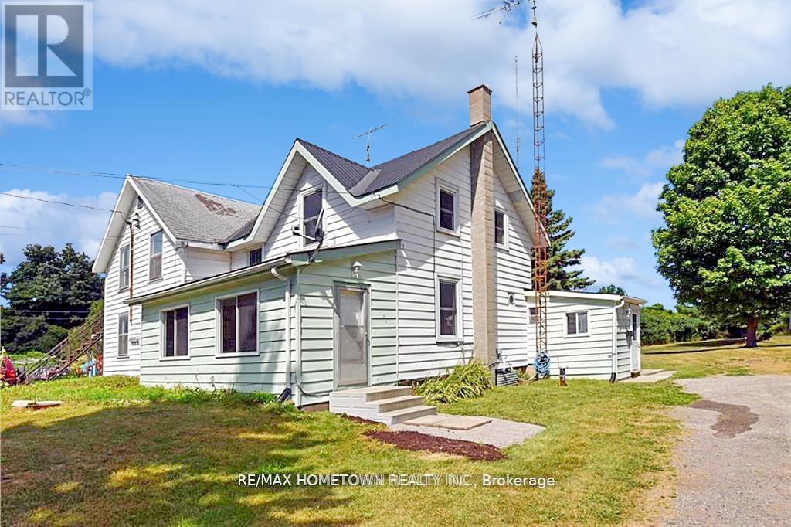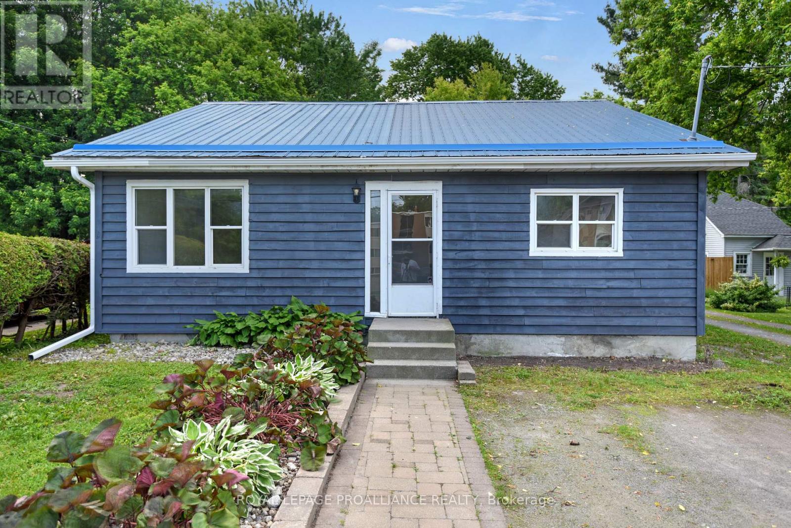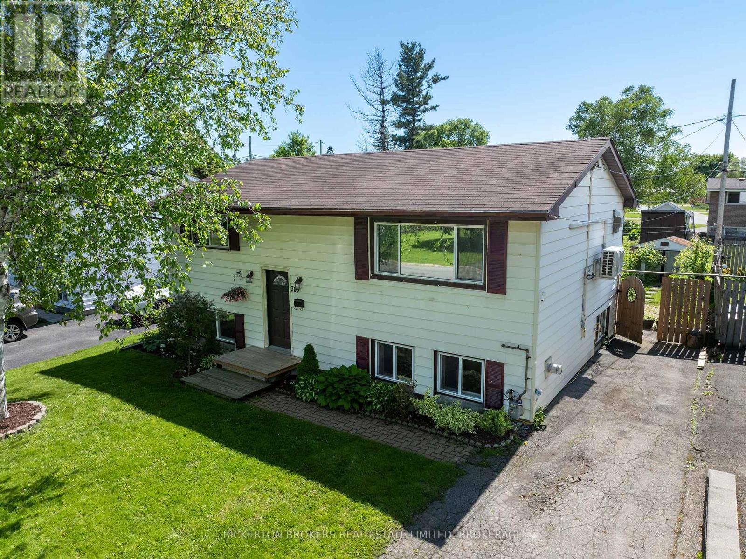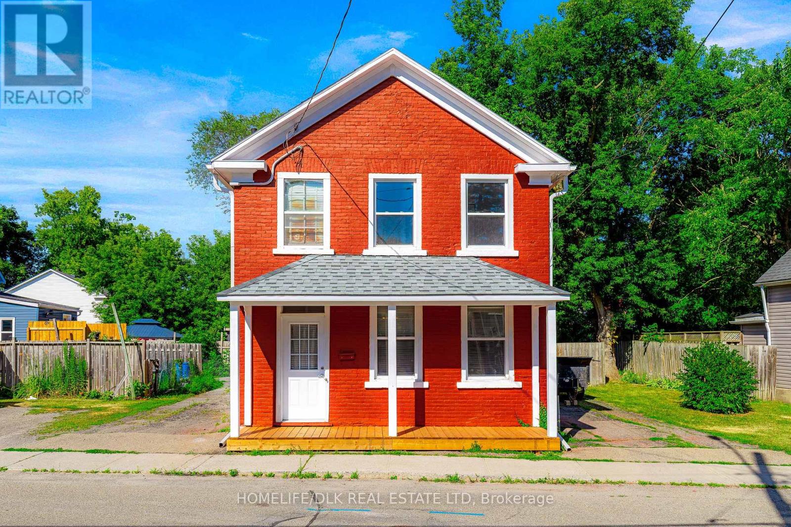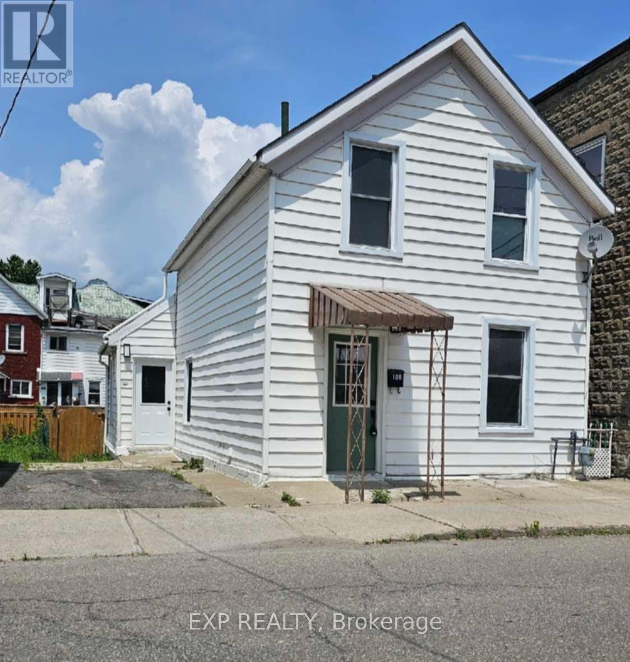Free account required
Unlock the full potential of your property search with a free account! Here's what you'll gain immediate access to:
- Exclusive Access to Every Listing
- Personalized Search Experience
- Favorite Properties at Your Fingertips
- Stay Ahead with Email Alerts


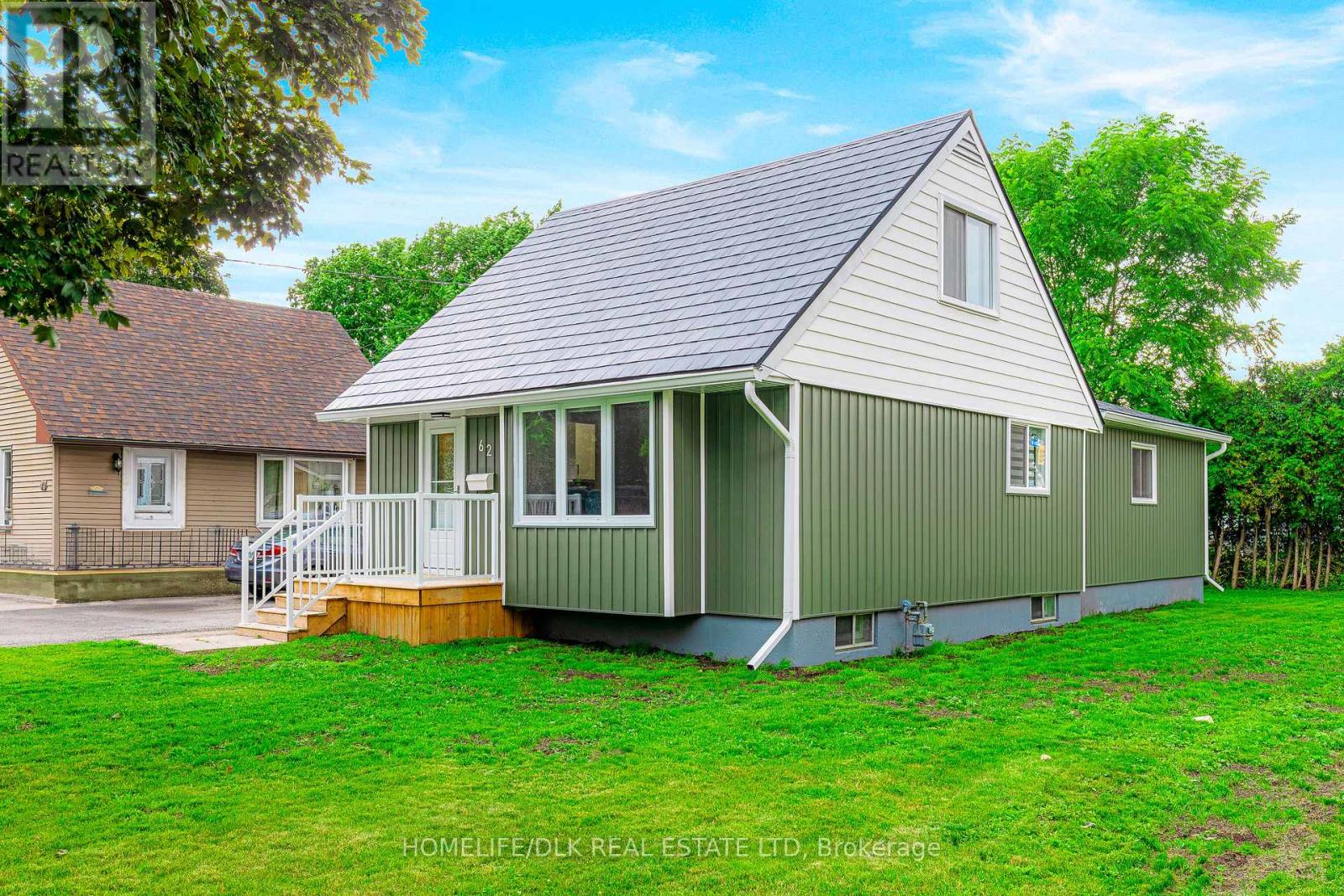
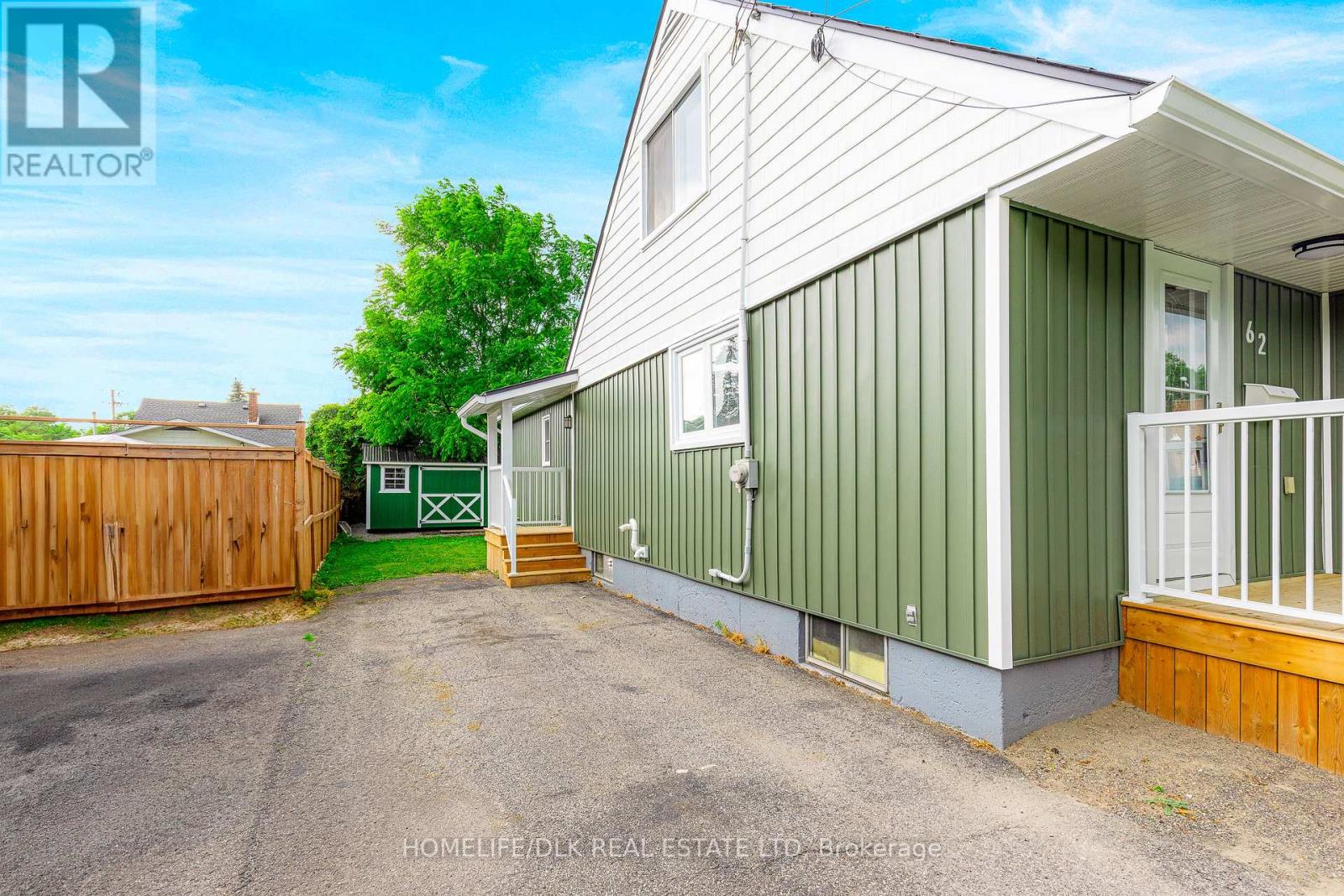

$399,900
62 GLENGARRY ROAD
Brockville, Ontario, Ontario, K6V2N4
MLS® Number: X12245079
Property description
This amazing home will check a lot of boxes for many buyers with its central Brockville location, recent interior and exterior makeover, main level primary suite addition, new kitchen and appliances and a partially finished lower level awaiting your personal touch. Totally low maintenance exterior with recently installed board and batten vinyl siding, vinyl windows, eavestrough with leaf guards, metal shingle roof with 50 year warranty, Amish shed for use as storage or a workshop, BBQ gas connect, new covered decks at the front and side, paved driveway with parking for at least 3 cars. You will immediately be impressed with the tasteful and neutral decor and the just completed contemporary interior improvements including a gleaming modern white kitchen by Paul Graham Custom Cabinets, brand new stainless refrigerator, stove and microwave, luxury vinyl flooring throughout, new lighting fixtures and ceiling fans, updated powder room and 4 piece bath with private access to the main floor primary bedroom featuring a walk in closet plus 2 additional closets with mirrored doors. This bonus room is bright and open and could be considered for a family room, home office or studio. A very neat and tidy upper level with 2 bedrooms and spacious storage plus a full basement with tile ceiling, subfloor and wall panelling in place-make it your own space with very little effort. The laundry/utility room offers a natural gas furnace (17) with central air, worry free rental hot water tank and a washer and dryer. Offer Presentation on Saturday July 5, 2025 at 1:00 pm. to allow all Buyers an opportunity to view this very attractive move-in ready home !
Building information
Type
*****
Age
*****
Appliances
*****
Architectural Style
*****
Basement Development
*****
Basement Type
*****
Construction Status
*****
Construction Style Attachment
*****
Cooling Type
*****
Exterior Finish
*****
Foundation Type
*****
Half Bath Total
*****
Heating Fuel
*****
Heating Type
*****
Size Interior
*****
Stories Total
*****
Utility Water
*****
Land information
Amenities
*****
Sewer
*****
Size Depth
*****
Size Frontage
*****
Size Irregular
*****
Size Total
*****
Rooms
Upper Level
Other
*****
Bedroom 3
*****
Bedroom 2
*****
Main level
Primary Bedroom
*****
Kitchen
*****
Dining room
*****
Living room
*****
Lower level
Utility room
*****
Recreational, Games room
*****
Upper Level
Other
*****
Bedroom 3
*****
Bedroom 2
*****
Main level
Primary Bedroom
*****
Kitchen
*****
Dining room
*****
Living room
*****
Lower level
Utility room
*****
Recreational, Games room
*****
Upper Level
Other
*****
Bedroom 3
*****
Bedroom 2
*****
Main level
Primary Bedroom
*****
Kitchen
*****
Dining room
*****
Living room
*****
Lower level
Utility room
*****
Recreational, Games room
*****
Upper Level
Other
*****
Bedroom 3
*****
Bedroom 2
*****
Main level
Primary Bedroom
*****
Kitchen
*****
Dining room
*****
Living room
*****
Lower level
Utility room
*****
Recreational, Games room
*****
Upper Level
Other
*****
Bedroom 3
*****
Bedroom 2
*****
Main level
Primary Bedroom
*****
Kitchen
*****
Dining room
*****
Living room
*****
Lower level
Utility room
*****
Recreational, Games room
*****
Upper Level
Other
*****
Bedroom 3
*****
Bedroom 2
*****
Main level
Primary Bedroom
*****
Kitchen
*****
Courtesy of HOMELIFE/DLK REAL ESTATE LTD
Book a Showing for this property
Please note that filling out this form you'll be registered and your phone number without the +1 part will be used as a password.
