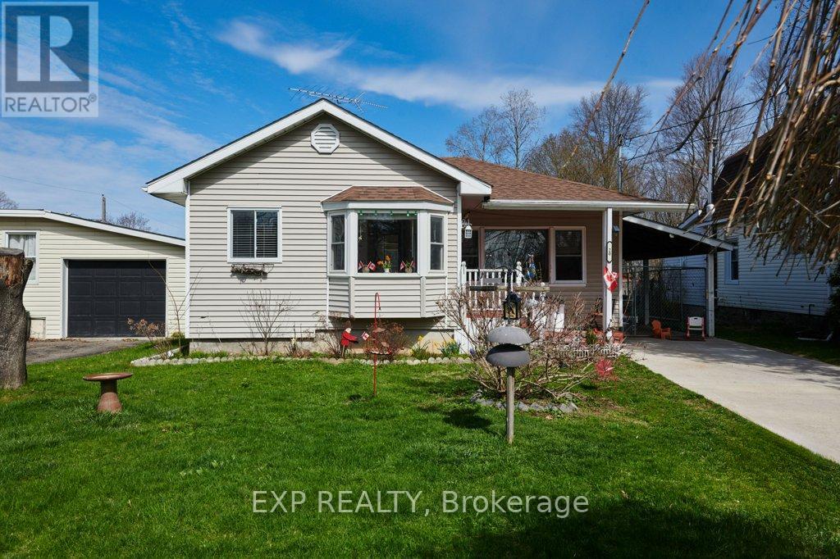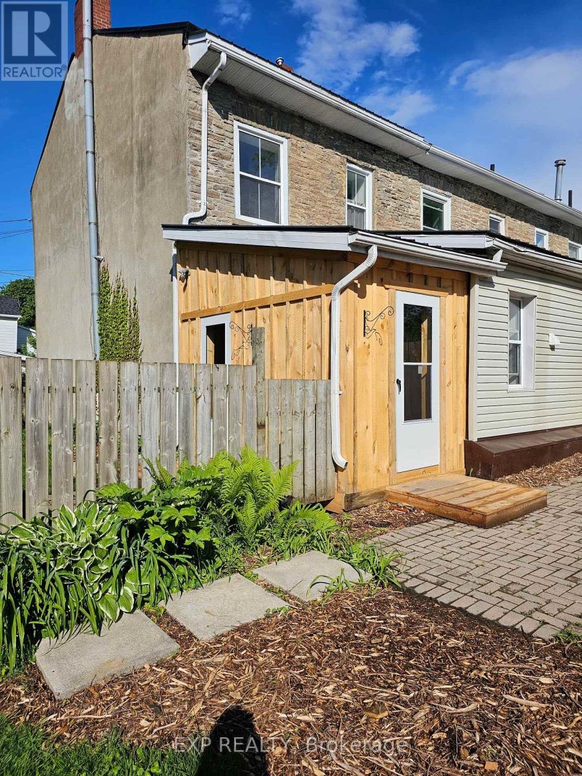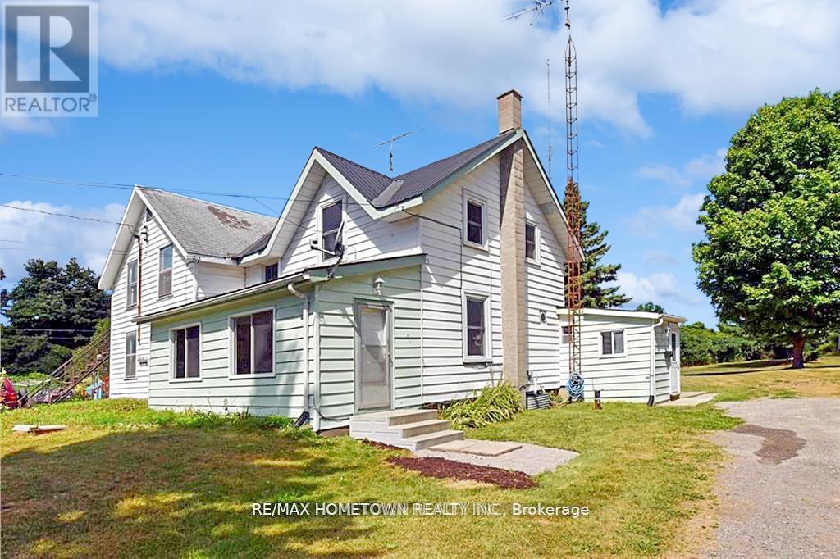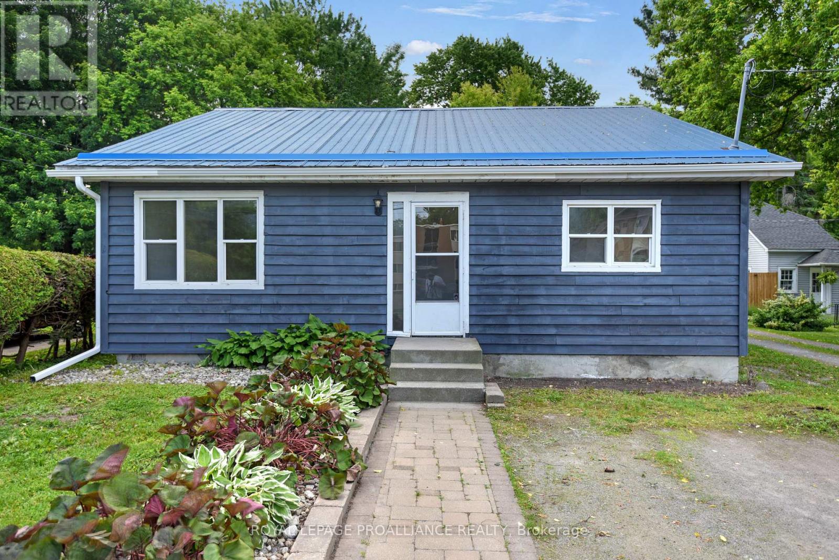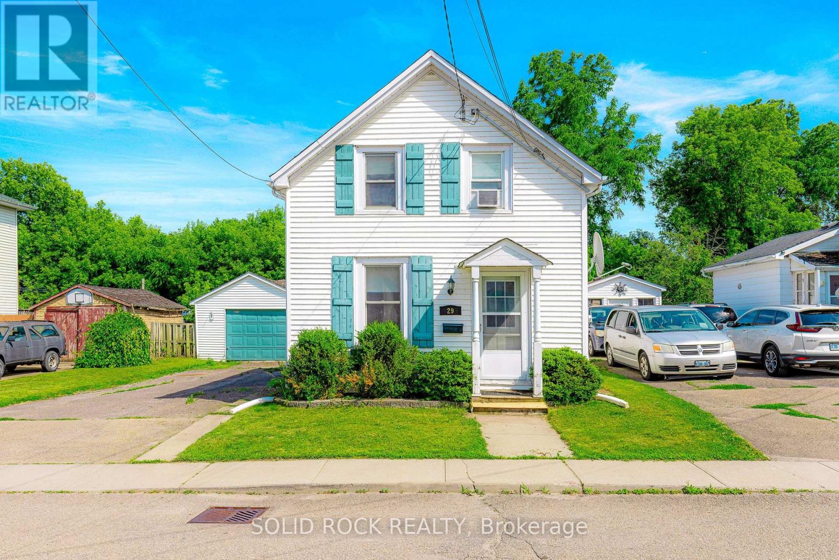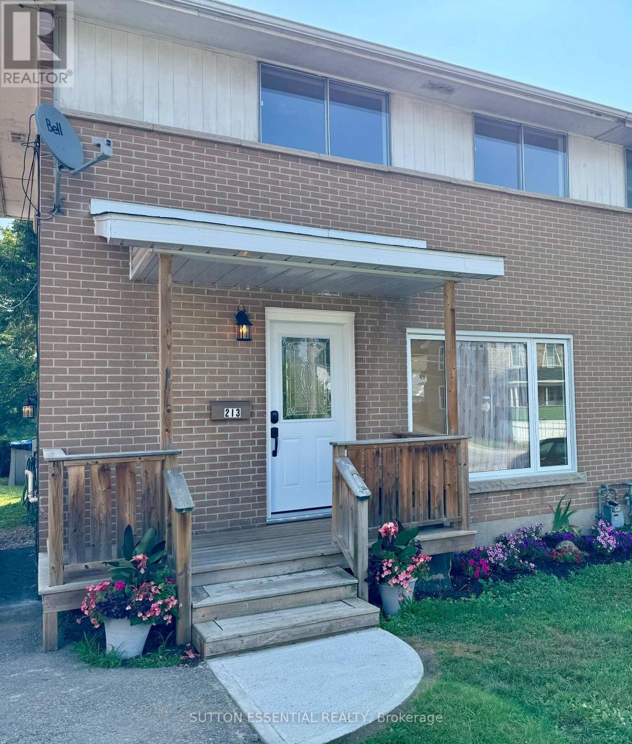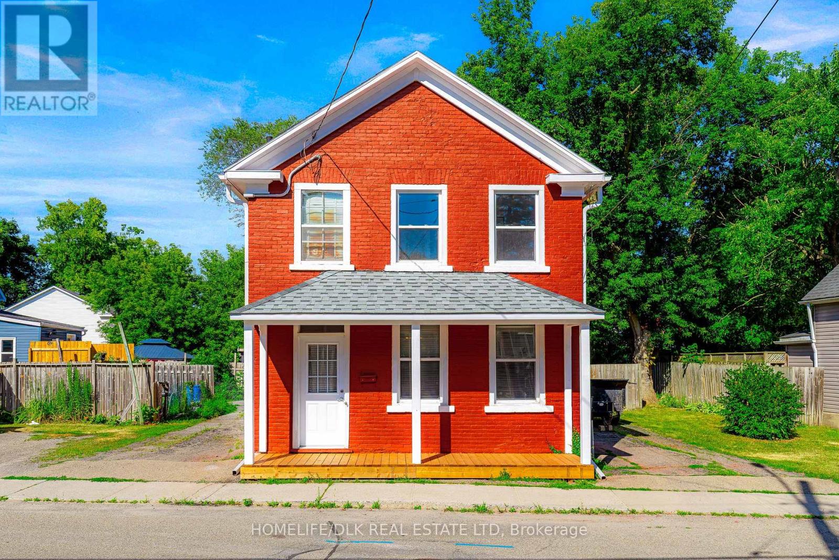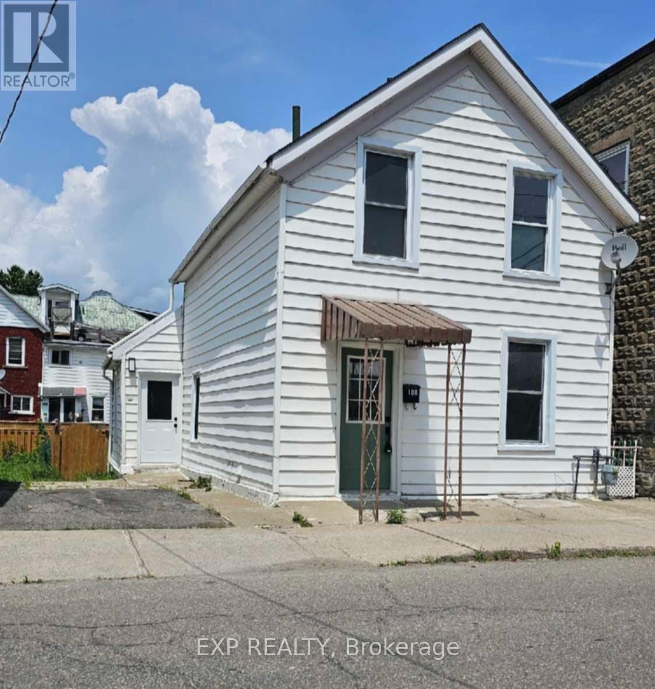Free account required
Unlock the full potential of your property search with a free account! Here's what you'll gain immediate access to:
- Exclusive Access to Every Listing
- Personalized Search Experience
- Favorite Properties at Your Fingertips
- Stay Ahead with Email Alerts
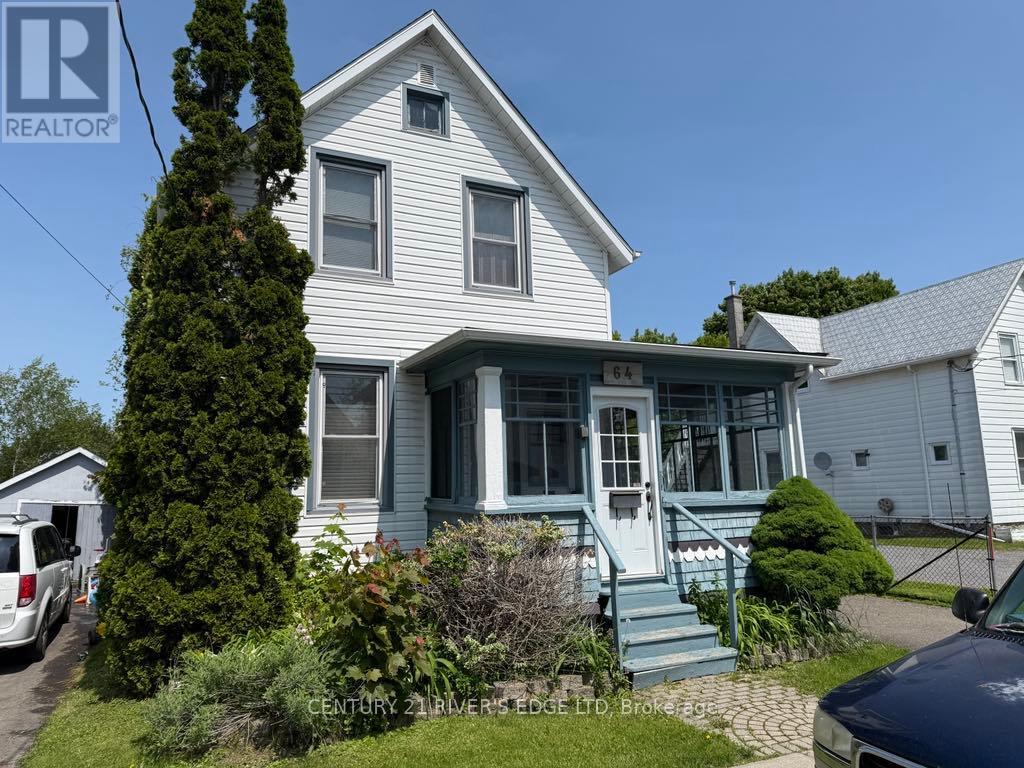

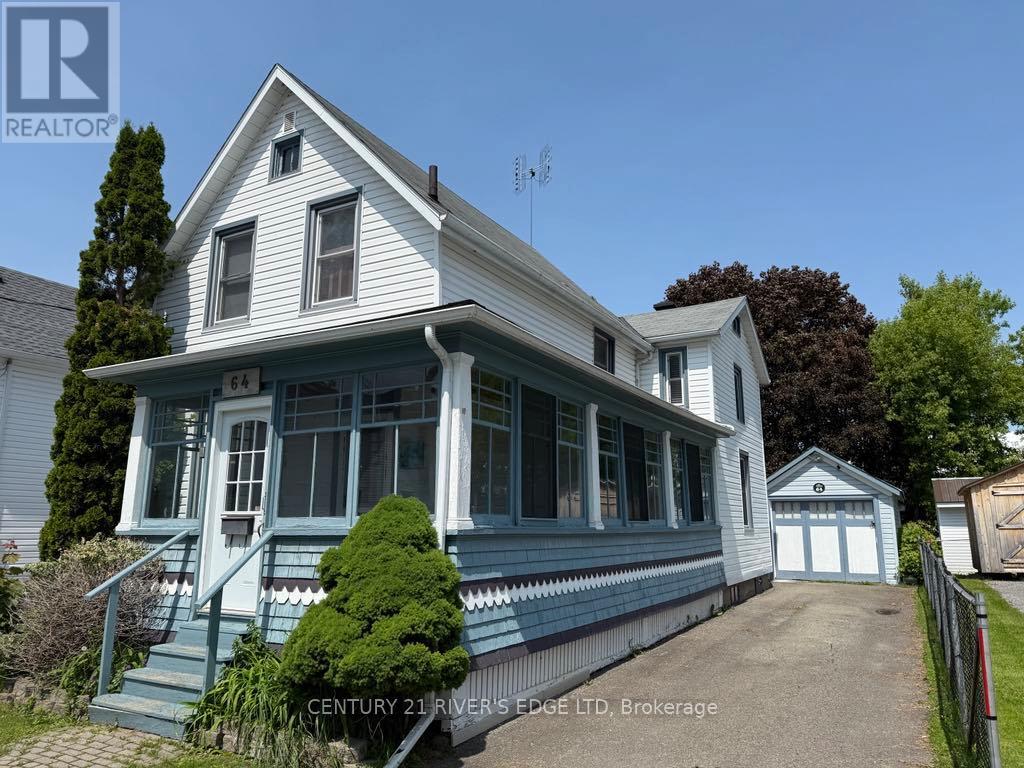

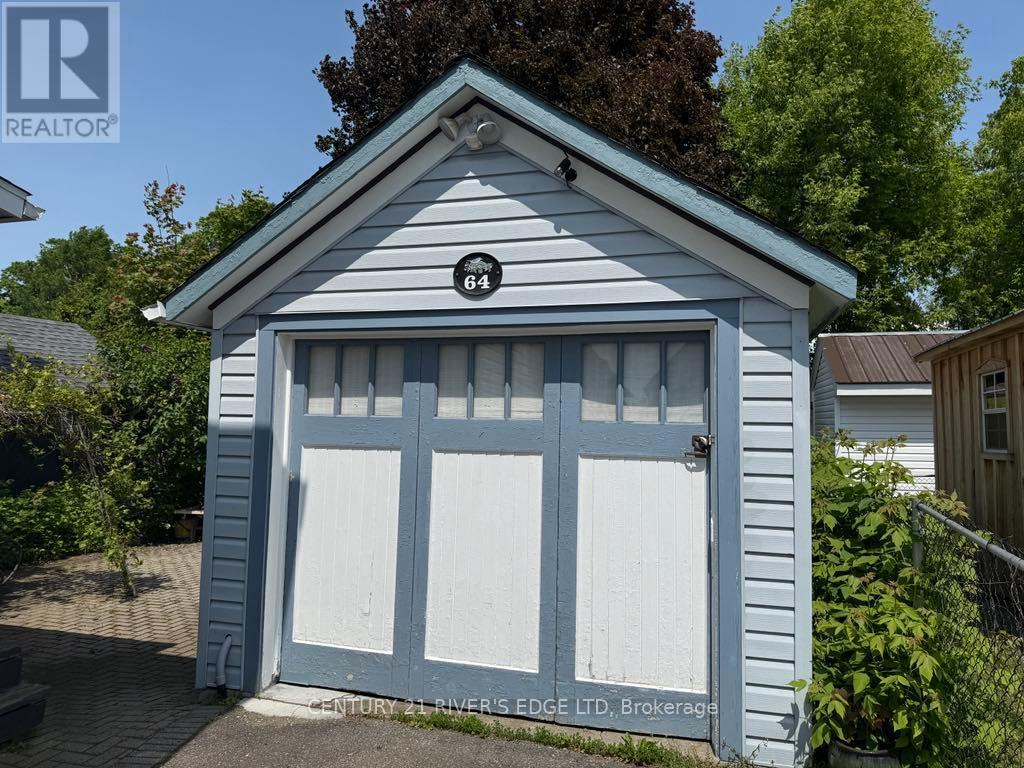
$369,900
64 ABBOTT STREET
Brockville, Ontario, Ontario, K6V4A6
MLS® Number: X12189434
Property description
Welcome to 64 Abbott St, a charming 3 bedroom 1 bathroom house with detached garage. The main level welcomes you with a bright living room, family room and kitchen. Upstairs you find three well sized bedrooms and a 4 pc bathroom. Hardwood floors throughout and very efficient and updated boiler heating system. Detached garage and large backyard for those family and friend gatherings. Close to all amenities.
Building information
Type
*****
Amenities
*****
Basement Development
*****
Basement Type
*****
Construction Style Attachment
*****
Exterior Finish
*****
Fireplace Present
*****
FireplaceTotal
*****
Foundation Type
*****
Heating Fuel
*****
Heating Type
*****
Size Interior
*****
Stories Total
*****
Utility Water
*****
Land information
Sewer
*****
Size Depth
*****
Size Frontage
*****
Size Irregular
*****
Size Total
*****
Rooms
Main level
Foyer
*****
Family room
*****
Kitchen
*****
Living room
*****
Second level
Bathroom
*****
Primary Bedroom
*****
Bedroom
*****
Bedroom
*****
Main level
Foyer
*****
Family room
*****
Kitchen
*****
Living room
*****
Second level
Bathroom
*****
Primary Bedroom
*****
Bedroom
*****
Bedroom
*****
Main level
Foyer
*****
Family room
*****
Kitchen
*****
Living room
*****
Second level
Bathroom
*****
Primary Bedroom
*****
Bedroom
*****
Bedroom
*****
Main level
Foyer
*****
Family room
*****
Kitchen
*****
Living room
*****
Second level
Bathroom
*****
Primary Bedroom
*****
Bedroom
*****
Bedroom
*****
Main level
Foyer
*****
Family room
*****
Kitchen
*****
Living room
*****
Second level
Bathroom
*****
Primary Bedroom
*****
Bedroom
*****
Bedroom
*****
Main level
Foyer
*****
Family room
*****
Kitchen
*****
Living room
*****
Second level
Bathroom
*****
Primary Bedroom
*****
Bedroom
*****
Bedroom
*****
Main level
Foyer
*****
Family room
*****
Courtesy of CENTURY 21 RIVER'S EDGE LTD
Book a Showing for this property
Please note that filling out this form you'll be registered and your phone number without the +1 part will be used as a password.
