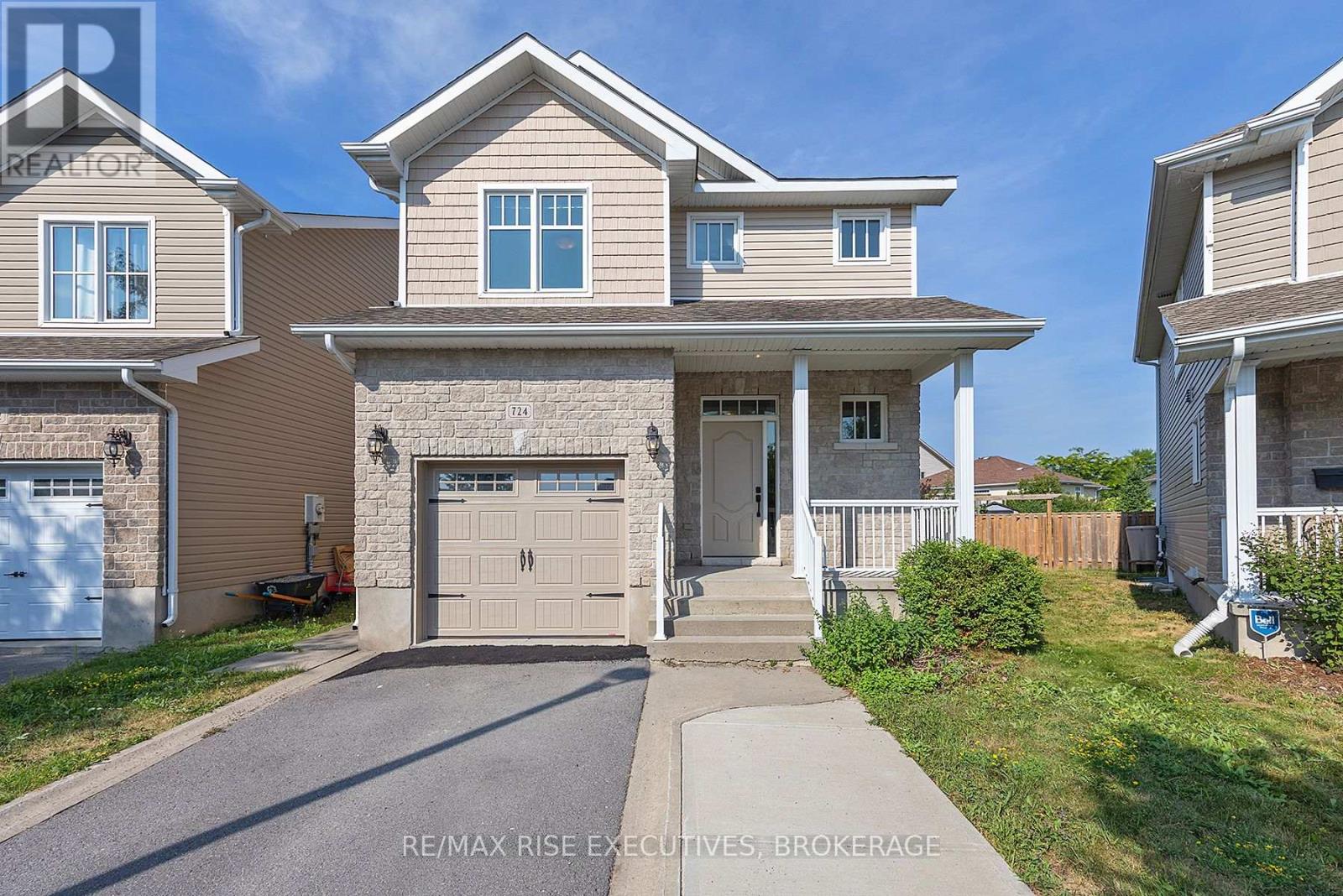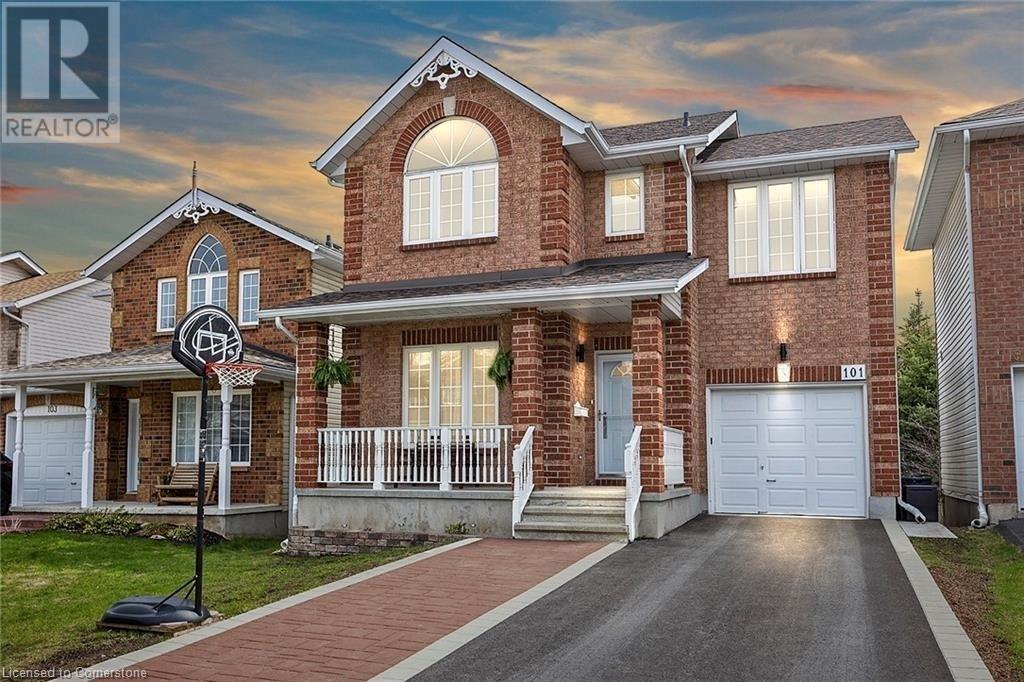Free account required
Unlock the full potential of your property search with a free account! Here's what you'll gain immediate access to:
- Exclusive Access to Every Listing
- Personalized Search Experience
- Favorite Properties at Your Fingertips
- Stay Ahead with Email Alerts





$694,900
724 MARGARET WAY
Kingston, Ontario, Ontario, K7K0B9
MLS® Number: X12314507
Property description
Beautiful move-in-ready family home, quality built by CaraCo, with over 1,900 square feet of finished living space, and located on a huge pie-shaped lot in the highly sought-after Greenwood Park neighbourhood of Kingston East. The open-concept main floor features a spacious kitchen featuring tile flooring, large centre island with two-sided breakfast bar, maple cabinetry with crown moulding and under cabinet lighting open to the dining room. The great room offers a bright and open space with large windows, hardwood flooring, vaulted ceilings, gas fireplace and patio doors to large rear deck and huge fully fenced pie-shaped rear yard. Upstairs, the primary bedrooms includes a walk-in closet and a three-piece ensuite bathroom with tile floors and tiled shower with glass doors. Two additional bedrooms share a four-piece bath. The professionally finished basement provides extra living space, featuring a spacious recreation room, a bedroom and a convenient three-piece bathroom. All this plus five appliances includes, central air, paved driveway with curbs/walkway and brand new garage door (2025). This home is conveniently located close to parks, schools, shopping, hiking trails, CFB Kingston, and RMC.
Building information
Type
*****
Age
*****
Amenities
*****
Appliances
*****
Basement Development
*****
Basement Type
*****
Construction Style Attachment
*****
Cooling Type
*****
Exterior Finish
*****
Fireplace Present
*****
FireplaceTotal
*****
Flooring Type
*****
Foundation Type
*****
Half Bath Total
*****
Heating Fuel
*****
Heating Type
*****
Size Interior
*****
Stories Total
*****
Utility Water
*****
Land information
Amenities
*****
Fence Type
*****
Sewer
*****
Size Depth
*****
Size Frontage
*****
Size Irregular
*****
Size Total
*****
Rooms
Main level
Bathroom
*****
Dining room
*****
Kitchen
*****
Living room
*****
Basement
Recreational, Games room
*****
Bathroom
*****
Bedroom 4
*****
Second level
Bathroom
*****
Bedroom 3
*****
Bedroom 2
*****
Bathroom
*****
Primary Bedroom
*****
Courtesy of RE/MAX RISE EXECUTIVES, BROKERAGE
Book a Showing for this property
Please note that filling out this form you'll be registered and your phone number without the +1 part will be used as a password.




